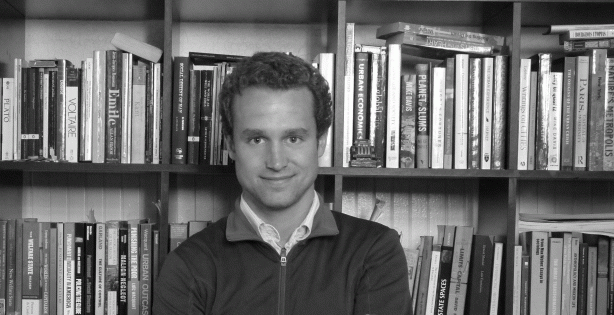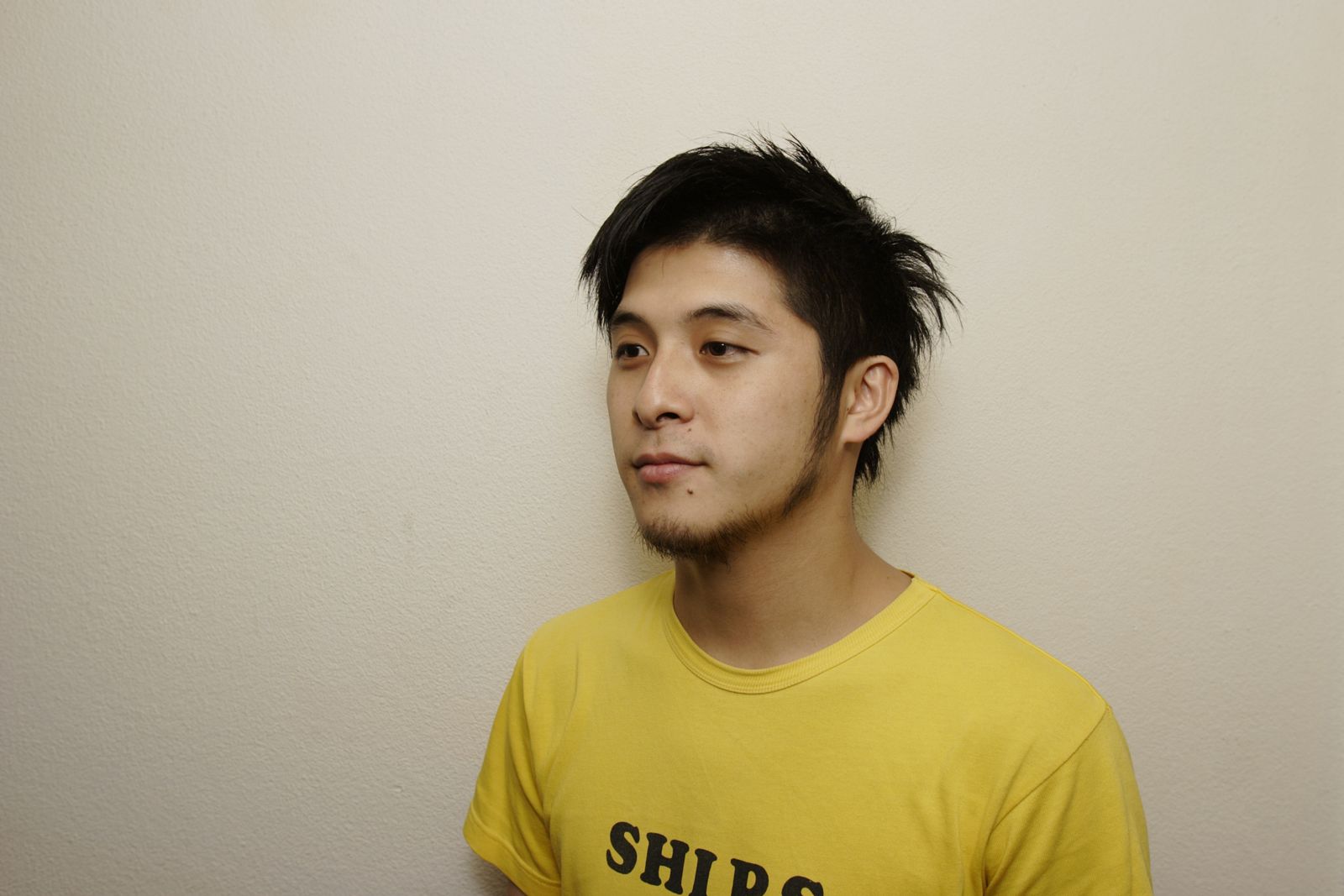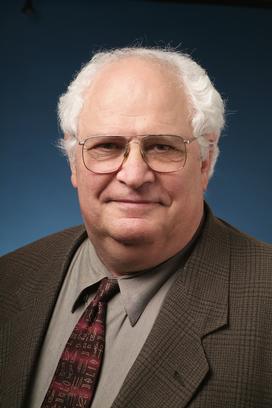JurySAM DAVIS
Sam Davis is author of three books on housing, The Form of Housing, The Architecture of Affordable Housing, and Designing for the Homeless: Architecture that Works. He is a principal at Sam Davis Architecture (formerly Davis & Joyce Architects), a Berkeley, California firm with four decades of housing experience. Working with institutions, market-rate and non-profit developers, and service providers, Sam Davis Architecture has designed housing for a wide range of people, many with special needs. The firm’s projects include those for families, students, seniors, young people with HIV/AIDs, homeless youth, and homeless adults. The firm has won many design awards and competitions and the work has been published in the United States, Great Britain, and Japan. He is Professor Emeritus of Architecture at the University of California at Berkeley where he taught from 1971 until 2009. He served as the Interim Dean of the School of Social Welfare on the Berkeley campus (2011-12), as Interim Dean of The College of Environmental Design (2008-09), as Chair of the Department of Architecture (1993-96), and as Associate Dean of the College of Environmental Design (1998-2002). He received a Humanities Research Fellowship from the University of California and a Guggenheim Fellowship for his work on homelessness. Sam Davis is a graduate of the schools of architecture at UC Berkeley and Yale. He became a Fellow of the American Institute of Architects in 1985.
CHRISTOPHER HERRING
Chris Herring is a doctoral candidate of Sociology at the University of California Berkeley, where he’s affiliated with the Global Metropolitan Studies Program and Center for Ethnographic Research. He is an editor and co-founder of the new Berkeley Journal of Sociology: an online-first graduate run publication aimed at broadening the interpretive range and prospective application of social research to political struggles, emerging cultural trends, and alternative futures in the public sphere. His research focuses on how ensembles of economic development, social welfare, medical, and criminal justice polices shape the production and regulation of poverty and housing in US cities. Convening knowledge from across the social sciences his research on the uneven reconstruction of Post-Katrina New Orleans, and mass homeless encampments in Pacific Coast cities has been published in leading journals of sociology, geography, and urban studies. Chris’ dissertation examines the restructuring of homeless regulation in the American city from 1983 to the present through ethnographic and archival methods. The project deploys a unique double-edged enactive ethnography in the city of San Francisco: living alongside those experiencing homelessness in encampments, shelters, and residential hotels, while also working alongside the bureaucrats, activists, and service providers addressing homelessness. In tracing the logics and practices that shape the signature institutions of homeless seclusion at the interface of the local state and its homeless subjects the dissertation exposes how a new blend of criminalization, medicalization, and socialization of the homeless condition reproduces class and racial divisions among the city’s most precarious factions in novel ways. Chris is a proponent and practitioner of community action research, and much of his work is in collaboration with the organizations and activists he works alongside to both better understand, but also create positive change for, the poorest residents of the city. In New Orleans he assisted in drafting sections of the Unified New Orleans Plan for the Broadmoor Community and worked with the community organization ACORN in the Lower 9th Ward. His initial research on Tent Cities was done in collaboration with the National Coalition on Homelessness, which resulted in an influential policy report. Most recently with UCSD sociologist Dilara Yarbrough and the San Francisco Coalition on Homelessness, he co-authored a report based on a city-wide survey of 350 homeless people and nearly 50 in-depth interviews conducted by 5 currently and formerly homeless peer- researchers on homeless people’s experiences of criminalization. Before coming to Berkeley, Chris completed an MA in Social Anthropology at Central European University, Budapest, Hungary (2010) and a BA in Economics from Bard College (2008). He also worked as a Project Manager in New York City’s Department of Housing Preservation and Development. KYOHEI SAKAGUCHI
Kyohei Sakaguchi is a Japenese artist and architect, concentrating on vernacular architecture, and applying lessons learned from homeless populations in Japan, and from Japanese Buddhism, to housing, energy consumption, and ways of living. He received his degree in architecture from Waseda University in 2001, and has since exhibited his work around the world. His thesis at Waseda, and his principal focus is the Zero Yen Project, or the Zero Yen House. He is a believer in practical and applied research, and spent a great deal of time interviewing and learning from homeless populations in Japan, eventually applying techniques he observed to construct cheap, durable, and portable housing. He has exhibited his works — photographs, sketches, video footage, prints, architectural drawings and renderings, and models — around the world, including partnering with Japanese retailer MUJI to give tactile demonstrations of how to gather materials and construct Zero Yen Houses. He further travels throughout Japan and is a regular lecturer on topics stemming from his first book, Zero Yen House. Mr. Sakaguchi’s vision pushes the boundaries of architectural creativity, and works to reject the principles of standardization, while remaining pragmatic and resilient. His current research area extends beyond single occupant dwellings and encompasses a new approach to communities, cities, and nations. He has proposed using existing Japanese legal systems to re-appropriate unused land toward the housing of the homeless, suggesting that a loose governance structure can help to create sustained communities. He is currently working on his second book, entitled How to Build an Independent Nation, which is due for publication in 2016. FRIEDNER WITTMAN
Friedner D. Wittman, Ph.D, M.Arch. has forty years' experience in community planning for health and social services, environmental design, and architectural programming. Much of this experience involves development of housing to serve homeless people with alcohol and other drug (AOD) problems. From 1987 through 1996, Dr. Wittman was a consultant in architecture and community planning to a federal 43-city demonstration program to provide services to homeless people with alcohol and drug problems. The program, known as the McKinney Act Program for the Homeless (named for its Congressional sponsor), was carried out by the National Institute on Alcohol Abuse and Alcoholism. Findings from this research influenced policies and concepts regarding design and operation of housing for homeless people in general, and specifically for disabled homeless people with special needs for AOD problems, mental illness, cognitive and physical disabilities. (These findings and influences are summarized next page.) A key finding was that affordable sober housing, properly designed and managed, but often overlooked, misunderstood, and attacked at the community level, is simultaneously an efficient resource for exit from homelessness and for recovery from AOD problems. Since then Dr. Wittman has been involved in the development of sober housing design, community planning, and public policy (zoning) at the municipal level. Since 2010 he has been part of a multi-disciplinary research team at the Alcohol Research Group, Public Health Institute, studying how sober housing functions for residents with different backgrounds, including homelessness and correctional careers; Dr. Wittman focuses on architectural and land-use planning aspects of this study. Regarding Dr. Wittman’s general background, he founded and directed the Community Prevention Planning Program at the Institute for the Study of Social Change, UC Berkeley from 1988 through 2011. Funded primarily by the California Department of Alcohol and Drug Programs, this program pioneered use of stakeholder participatory community planning to prevent problems related high-risk availability of alcoholic and other drugs at community (city, county) levels. Dr. Wittman also lectured at the UC Berkeley College of Environmental Design (Dept of Architecture) intermittently from 1985 – 1996. Currently he is president of CLEW Associates, a consulting firm he founded in 1988 that specializes in architectural programming and environmental design to support delivery of community health, safety, and social services. From 1983-88 Dr. Wittman was a founding member and project director at the Prevention Research Center (Pacific Institute for Research and Evaluation). From 1978-83 he was a research specialist with the Alcohol Research Group in Berkeley, California. His education includes a Ph.D. from the University of California (Berkeley) College of Environmental Design (1983); and an M. Arch. from the University of Pennsylvania Graduate School of Fine Arts in Philadelphia (1967). Additional Help and InformationAre you in need of assistance? Please email info@berkeleyprize.org. |
|


































