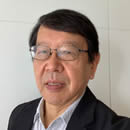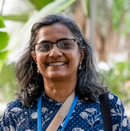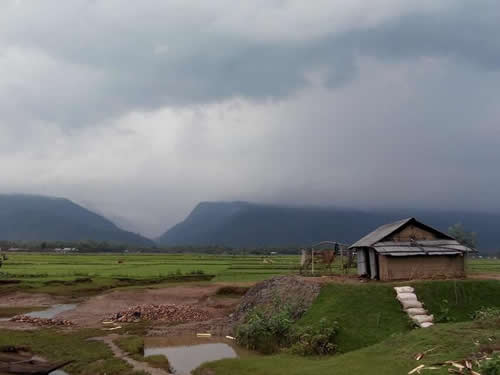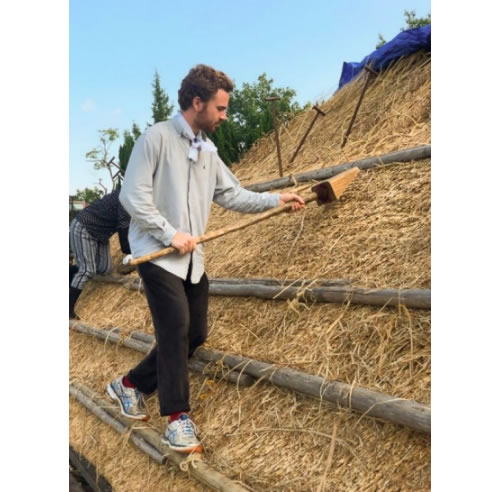| The Annual International Berkeley Undergraduate Prize for Architectural Design Excellence 2020 | ||
|
2020

Designing Civic Buildings:
The Architect Works With a Team |
Click for full resolution image.
|
|
| WATCH FOR THE LAUNCH OF BP2021 AND OUR BP2021 WEBSITE ON SEPTEMBER 15! | ||
Quick Links |
About the PrizeThe BERKELEY PRIZE Competition was established in 1998, made possible by a generous gift of JUDITH LEE STRONACH to the Department of Architecture in the College of Environmental Design at the University of California, Berkeley, U.S.A. |
New here?The BERKELEY PRIZE strives to show architects-in-training that the smallest act of building has global implications: that design can and does play a major role in the social, cultural, and psychological life of both the individual and society at large. |
|
2020 Essay Prize Jury and Committee
Jury:
Committee:
See the profiles of the 65 professionals and scholars from around the world who select the semifinalists and finalists, and present the top essays to the jury. These Committee members represent some of the leading figures in their representative disciplines. They are all dedicated to pushing the field of architecture to do much more to integrate social issues and a social perspective into the design process.
|
2020 Essay Prize Competition
Each year, the PRIZE Committee selects a topic critical to the investigation of the social art of architecture and poses a Question based on that topic. This year, full-time undergraduate students enrolled in any architecture degree program or majoring in architecture throughout the world are asked to team with another student from outside of architecture studies to jointly submit a 500-word Essay proposal responding to the Question. 2020 Travel Fellowship Competition
Students: If you become a semifinalist in the Essay competition, you have the opportunity through the TRAVEL FELLOWSHIP to propose visiting a foreign locale for a hands-on research experience tied to the subject of your Essay. |
|
Essay Prize Competition Winning Essay
SHAHREEN MUKASHAFAT SEMONTEE AND RAQUIBUL HASSAN BHUIYAN:
"Thinking Water, Thinking Fluid"
...It started with a drop of water on his bald head. He looked upwards and smiled at the gathering of ominous clouds. The sky was clear just a moment ago. He let the raindrops cool down his body for a moment before taking shelter beneath a nearby tree. The parched land seemed just as thirsty, soaking in every drop of water. In between the rolling of thunders, children's joyful sound could be heard as they welcomed the rain with songs and dances. The feeble houses could barely resist the wind that was strong enough to dissolve the distinction between house and nature. After a while, the dry earth did quench its thirst, turning into a magical green overnight. But the rain gave no sign to stop. Water level seemed to go up and up, overflowing the river. The houses began to get submerged, what started as a blessing snatched away homes. Gradually the water subsided, leaving behind a trail of dismantled houses. The land was softer with silt, but the willpower of the people was stronger than ever. They went back to assembling the pieces the very next day. Everyone became the builder of their own home. One by one all the neighbors joined hands. They survived the storm together and together they started to rise. Within days, all the houses got re-erected, as did their dreams. These habitual arrangements only demonstrate the existence of an age-old relationship between the people and water. Well aware of the blessings that it brought, they were used to the seasonal floods despite its hardships. Living in the most dynamic and fluid landscape of the world, the hydrological dynamic had allowed the people to traditionally develop a particular building typology that empowered them to sustain their lifestyles adapting to this predictable change of seasons... |
Travel Fellowship Competition Winner
Philipp Goertz
Japan, Summer 2019
...This idea of resilience and sustainability through aesthetic decisions and absolute carefulness in design was made even clearer during my visit to Kyoto. Rengeji Temple and the Katsura Imperial Villa endure in perfect condition - not due to unbreakable materiality, but because they have deeply touched people's emotion. As a result, they have become worthy to maintain and care for. This very same idea applies to the thatched roofs, that I visited in the backcountry of Kobe. Ikuya Sagara san, a thatcher, invited me to his house in Ogo. He generously showed me some of his works and even let me assist on construction site. I still doubt my contribution to the progress on construction, but he still invited me to come back to Japan and work with him. A common thatched roof lasts about thirty years. Especially the parts that are exposed to wind, rain and snow a lot will start to rotten - the roof needs to be fixed. Due to its thickness and the natural properties of material and construction, only the very top layer of the roof needs to be replaced completely - the layers beneath can be reused in the construction of the new roof which then again will last for thirty more years... |
The Social Art of Architecture in Print
The BERKELEY PRIZE is proud to highlight the book, PALACES FOR THE PEOPLE: How Social Infrastructure Can Help Fight Inequality, Polarization, and the Decline of Civic Life, written by Eric Klinenberg, one of this year's BERKELEY PRIZE Jurors. The book's thesis is, in fact, the basis for this year's PRIZE topic. It has received an avalanche of attention and positive reviews from a wide variety of sources. The New York Times Book Review below, written by Pete Buttigieg, a Rhodes Scholar, Mayor of South Bend, Indiana, U.S.A., and Democratic U.S. Presidential nominee-hopeful, is a both a summary of the book's contents and a serious reflection on its argument. It is an apt starting point for approaching this year's topic and Question. See the Introduction to this year's PRIZE Question for more about the book. |
Calendar
|
Berkeley Prize News
|
|||||||||||||||





































 Ushna is a practicing Architect/ Designer based in Karachi, Pakistan and currently working for ‘arcop’ one of the most renowned firms in the country. During the course of her stint with ‘arcop’, Ushna has worked as Project Architect on several complex projects undertaken by AKDN (Aga Khan Development Network) and AKESP (Aga Khan Education Service, Pakistan) in the Northern Areas which is a diverse terrain from cultural, social and geographical aspects. The projects comprise four Schools and an IT Park. She has assisted and been part of the team on the projects including a five star hotel (Serena) in Gilgit & Hunza, Office buildings (HBL Plaza, HBL Clifton, HBL Swing space), Emaar Mosque, Emaar village Islamabad, TCF vocational center, The Indus Hospital, Surjani Town Karachi, Panu Orchards Mansehra, Aga Khan Center etc.
Ushna is a practicing Architect/ Designer based in Karachi, Pakistan and currently working for ‘arcop’ one of the most renowned firms in the country. During the course of her stint with ‘arcop’, Ushna has worked as Project Architect on several complex projects undertaken by AKDN (Aga Khan Development Network) and AKESP (Aga Khan Education Service, Pakistan) in the Northern Areas which is a diverse terrain from cultural, social and geographical aspects. The projects comprise four Schools and an IT Park. She has assisted and been part of the team on the projects including a five star hotel (Serena) in Gilgit & Hunza, Office buildings (HBL Plaza, HBL Clifton, HBL Swing space), Emaar Mosque, Emaar village Islamabad, TCF vocational center, The Indus Hospital, Surjani Town Karachi, Panu Orchards Mansehra, Aga Khan Center etc.