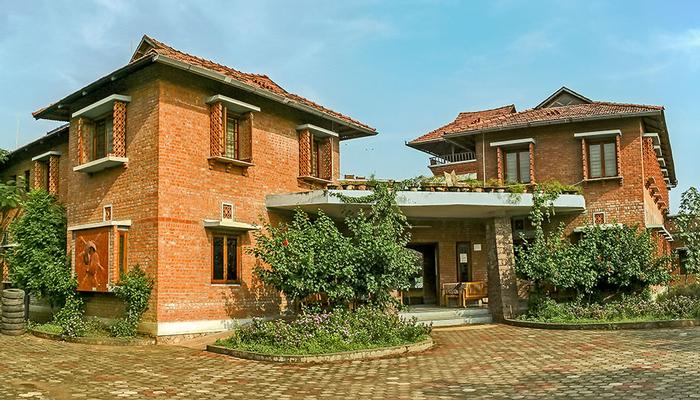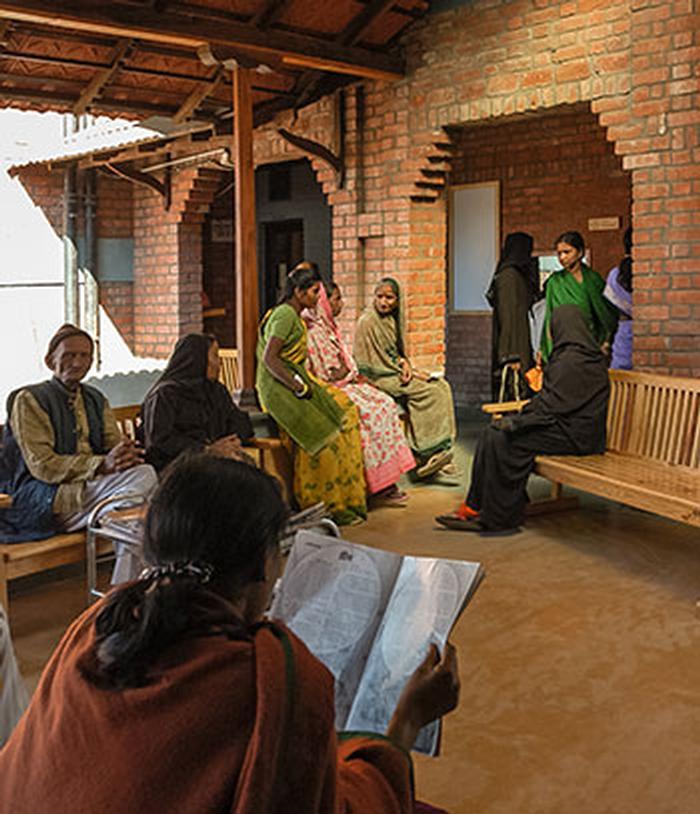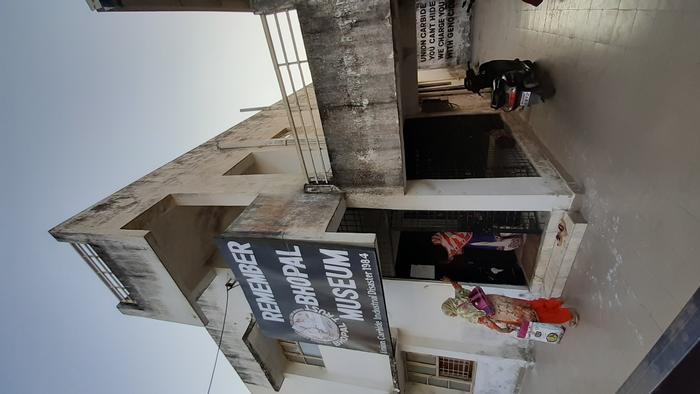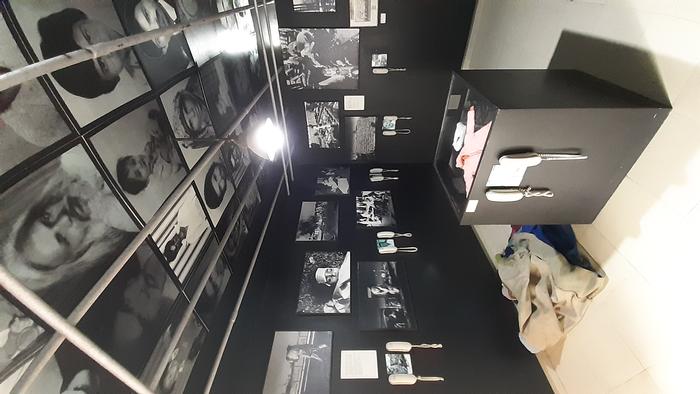Rhiddhit Paul and Abhradeep Chakraborty - EssayNests for a Phoenix: Building Life After DeathPREFACE: An architecture student's emotive analysis and a planning student's rational response are combined to deliver a holistic approach to decipher the layered physicality of civic buildings. ESSAY: ‘Tell us Prime Minister, did it hurt when they took out your eyes? Blind to the children born blind, lame, with limbs twisted or missing, deaf-mute, brain damaged, with cleft lips, cleft-palates, web fingers, cerebral palsy, tumors where there should be eyes - the children of Bhopal. The living children. The still-born often can’t be recognized as humans.’ - ICJB Surrounding the magnificent Upper Lake, Bhopal is a celebration of life and the simple beauties of the mundane. From plazas as old and relentless as Iqbal Maidan, where children play cricket amidst historic palaces and seniors sit in the library hidden below the public stage, to more contemporary pieces like Correa’s Bharat Bhavan, Bhopal is at no loss for spaces for communities. But what of the communities that wish they never existed, yet want their voices heard nonetheless? What spaces exist for them? Do architects then dethrone the values of their hosts? Do they say "Here, take this as your right to society...a permanent reminder of your unfortunate association"? THERE IS NO COMMUNITY. December 3, 1984. Bhopal, Madhya Pradesh. By nine in the morning, thousands of bodies line the streets. Thousands more line the back of trucks, unidentified, being sent to be dumped in the Narmada river to keep official death counts low. The city is eerily quiet in comparison to the night before. It had taken the Union Carbide Plant merely hours to destroy families and tear apart society. The poisonous mist is everywhere. Having leaked from the Union Carbide factory in the heart of the city, it had trickled through the air, taking the lives of 20,000 within the first few days. 35 years later, its effects are still felt by 150,000 around the city and clearly evident in the contaminated soil and water nearby. The torment does not end with the gas. As people lie writhing in pain, unable to speak, eat nor see, they are faced with unexpected obstacles of bureaucracy. Justice loses meaning as negotiations are made among officials sitting on leather sofas, distanced from the fury of the front line. The ‘aid’, provided for the treatment of those affected, leaves many men, women and children dying helplessly, bathed in sweat and urine, cramped into hospital rooms far from capable of dealing with such an emergency. THERE IS HOPE FOR COMMUNITY. September 2, 1996. 12 years later, The Sambhavna Trust is founded in order to help those affected by the Bhopal Gas Tragedy. In 2005, the Trust opens a new clinic merely a kilometer from the plant. A new beacon of hope for the victims, it instils a sense of identity and dignity among the victims. Located on two acres of land, the establishment is an example of socially and environmentally-aware architecture that functions to provide free treatment to victims, and encourage new approaches in healthcare. Amidst the dense cluster of concrete boxes, and narrow, twisting streets, the clinic stands apart from its surroundings. Merging with the natural vegetation around, it resembles a cave of brick and terracotta tiles, albeit, in the style of traditional Indian vernacular. As people flow in and out of the wooden doors, the smell of earth reaches one's nostrils, and an aura of tranquility emanates from the structure before them. “When we started, we had one and a half rooms for the clinic, and very soon, there were many people coming every day, so much so that we just couldn’t function within those two rooms.” says Satinath ‘Sathyu’ Sarangi, a founding trustee for Sambhavna. Satinath, at the time of the disaster, had been a student at the prestigious Banaras Hindu University, pursuing his PhD in engineering. On hearing of the disaster, he had left to help out at Bhopal, expecting to be gone for no longer than a week. The 'week' however then extended into an affair lasting over three decades. Sathyu could tell that certain spaces held memories of the disaster for the victims. The new clinic would have to be sensitively designed. “We sat together”’ he says, “People working in the clinic, people in the Sambhavana trust, and we meditated on the kind of building we wanted. We knew what we didn’t want. We didn’t want closed space. We didn’t want a building that smelled of chemicals. We didn’t want a building that people thought was a prison more than a place to get well.’ It had been GoodEarth from Bangalore who finally helped design the clinic. Working as a ‘collaboration of many streams and processes’ they aimed to ‘enhance and reinforce the intentions of the community’ in order to symbolize the journey that the survivors had been through. Jeeth Iype, the project architect, suggested using sketches, poetry, prose and other information provided by the victims in order to create a custom brief to define the clinic based on collective experiences. The clinic not only treats patients physically but also aims to heal their scarred psyche. The architecture expands upon Sambhavna’s practice of Yoga, Panchakarma and Ayurveda, using indigenous knowledge as social and eco-friendly solutions.. The space, which also act as much needed community gathering areas are arranged around a medicinal herb garden. Plentiful courtyards and low-heighted built forms with sloping terracotta roofs allow users (many of them from the poorest communities of Bhopal with semi-rural backgrounds) to relate comfortably with the building. Intricately designed brick chajjas (overhangs), verandahs, jaalis (perforated screens) and cavity walls generate healthy, daylit volumes, and maximize natural ventilation throughout the clinic - a much appreciated contrast from the claustrophobic spaces patients had faced in the days after the disaster. Solar panels and rainwater harvesting systems help generate a closed-loop cycle of natural resources. Up a short flight of steps adorned with sunlight peeking through a jaali wall, the clinic's library has the most comprehensive collection of material related to the tragedy in the world, including Dominique Lapierre’s book “Five Minutes Past Midnight’, the sale of which funded the construction of the clinic. Dormitories provided free-of-cost for global volunteers and researchers help facilitate the advancement of the knowledge base for industrial disasters. In order to foster confidence and self-reliance, Sambhavna prides itself on educating patients of their own illnesses and treatments. Not only do community health workers from the clinic go out into affected neighborhoods, but the medicine garden too becomes a center of living and learning. Prescribed by doctors, patients are asked to take home plants from the garden, care for them, and create their own medicine, so that they may take responsibility for their own treatment. Over the years, at least five similar community gardens have come up in affected neighborhoods of Bhopal inspired by the clinic. The staff at Sambhavna, half of them survivors themselves, can never forget the bureaucratic decisions made after the disaster. GoodEarth, staunch believers in democratic processes themselves, therefore designed a round meeting hut made of bricks, mud and straw for the Sambhavna Clinic. Every Wednesday, after the patients leave, the hut hosts a full staff discussion with members of the staff taking it in turn to convene the meeting. Each member therefore has a voice and is equally involved in the advancement of Sambhavna. Tim Edwards, a volunteer, writes, ' Organizations going through such rapid growth can struggle to retain their original spirit, but as Sambhavna has grown, so has the size of its family.' While Sambhavna lives up to its name - the design of possibilities’, the original spirit that Edward talks about is actually fueled by another civic structure not too far away. The third space, a hybrid of the original, traumatic identity of the factory, and Sambhavna's warm, home-like atmosphere, keeps the community of justice-seekers growing and the fire of the movement burning despite its nondescript external appearance. THERE IS A COMMUNITY; THEY HAVE A VOICE. December 3, 2014. Bold words are painted upon a white wall - 'Union Carbide you can't hide. We charge you with genocide.' In another affected neighborhood close by, amidst a colorful residential society, one structure screams of contradictions. Clad in black and white, the 'Remember Bhopal Museum' represents layers of complex emotions - despair, mourning, anger and hope. The brownfield architecture is simple - a converted two-bedroomed residence - yet the rooms tell tales of unforgettable deceit. With slogans and banners adorning the façade, the building itself is a device for protest - a canvas for political justice in more ways than one. A journalist by profession, the power of a carefully woven narrative was not foreign to Rama Lakshmi. Inspired by Yaad-e-Hadsa, an event organized by the survivors in 2004, an emotional Lakshmi conceptualized a space in which the survivors could continue their struggle for justice. By combining the Yaad-e-Hadsa idea of displaying everyday objects which belonged to the survivors, and her own experience of exhibiting ‘oral-histories’, Lakshmi began to create a metanarrative of space and thought. ‘Inextricably entwined in the movement and the museum is the role of the factory’s ruins.’ (Lakshmi, Sharma). In 2009, the government proposed a Bhopal Gas Tragedy memorial at the site of the factory. The survivors vehemently objected. Not only had the community been excluded from the design process, but a memorial at the contaminated site was a feeble attempt at forcing closure on a battle that was far from over for many families. Lakshmi knew that unlike the memorial, the museum would have to be survivor-curated for it to really make a difference. Working with designer Vikram Seth, they organized recorded voice clips and objects collected or donated by survivors and relatives into a comprehensive structure of emotions and facts. Remember Bhopal became an example of how 'space' and movement through it becomes a narrative of narratives. For Seth, it was vital to recreate the ‘suffocating, claustrophobic night'. Utilizing the intriguing reiterative circulation of a single room entry and exit. Seth created a transition between the perceived Bhopal outside and the survivors' Bhopal inside. The space, a cramped void of black walls, white pipes, and black and white photographs of the aftermath of the tragedy, sets the stage for the rest of the museum. Children stuffed in glass tubes, and crowds of blinded victims - their eyes covered with thick cloth, and images of the industrial origins surround a glass case with a pink sweater - ‘The only object of memory that ties Bismilla Bi to her dead son Sajid, who died the morning after the gas leak.’ On the ground beside the case, an unplanned temporary addition to the room, lies baby Shadab. He sleeps in a shield of blankets. His mother, a young second-generation survivor who works at the museum, sits at the table on the porch outside. A pair of telephone receivers hanging alongside each exhibit project recorded versions of the ordeals faced by the community, in Hindi as well as a translated version in English. The silence of the rooms after each session on a receiver is overbearing. Shadab's mother leans in the doorway, making sure one takes in the words of each call. The museum is a representation of the global fight against chemical pollutants. Climbing a staircase lined with protest memorabilia, we transcend the past sufferings of the tragedy to arrive at a floor that urges visitors to acknowledge the larger issue of ‘toxic’ corporations spread throughout India, exposing hundreds of thousands of people to environmental, and psychological vulnerability. This expansion of the 'community-defining' function within the museum provided the Japanese Foundation a perfect space to launch their book ‘Sagashiteiimasu’ translated to ‘Mai Dhoond Raha Hoon’ (I Am Still Searching) based on the Hiroshima bombings. ‘We wanted a museum on struggle by the affected from the beginning till now’ says survivor Ruby Parvez, ‘ We wanted people from outside to visit it, and we would want to see it too. We would want to see the story of suffering that we faced and check if our heart is strong enough to bear it now’. The space, truly is a milestone - not just emotionally as Parvez describes it, but also as a vital element in the struggle for justice, with an unbelievable ability to capture a Bhopal that those in power had tried so hard to eliminate. COLLECTIVE ARCHITECTURE, BRICOLAGE AND MEMORY While the buildings were discussed in a chronological order of establishment following the disaster, to continue to see the two buildings as separate entities would defeat the purpose of this essay. Designed with both social as well as ecological justice in mind, they act together in unison to generate a sustainable identity of composite presence for the rebirth of Bhopal. Together they represent a movement, and to a certain extent, Rowe and Koetter’s ‘Collage City’ - a pluralist idea of bricolaging the idealism of the people and the scientific rigor of the expert designer to create dynamic utopias. It is interesting to note the unfazed reliance of the building’s design on stories of the community’s past and aspirations for the future. These recognize both the organizational as well as spatial identities of the people involved in the creation of the structure. From the loss of loved ones, to the clipping of wings overnight, both physically and politically, it is these incidents in the community’s evolution that truly guide the meaning of form and order, either to emphasize, or to contrast generative moments. There is no tangible secret to designing civic architecture. Space is subjective, and read differently by different people in different situations. The important takeaway, however, is that in order for the community to grow, it must be understood as an autopoietic system - self-emergent and self-organizing. Civic architecture must do much more than provide a space for gathering. Physical form must become a topology partaking in the creation of a new consensus reality. The space must be one which instils cognitive growth, allowing the self to be perceived not as an independent entity, but as a single unit in a larger pattern of production. Architecture is a catalyst if only the community is given intellectual ownership and the power to modify space as desired. The architecture must evolve. The narrative must change. Space must overwrite physical definitions by tapping the collective memory of the community. As individuals residing in Bhopal, the combination of the clinic and the survivor-curated museum enriched us with an alternate view of our city. They made us aware of a community living among us that is still undergoing a metamorphosis from victims to fighters. This awareness of the cause and effect of civic architecture is essential to integrate one as part of a whole. The buildings do not compare in scale and grandeur to the palaces and mahals of Bhopal, but in redefining and rebuilding a community, they struggle ahead unlike any other, as indispensable nests for a resilient Phoenix. In the words of the late Indian filmmaker, Mrinal Sen: ‘I say a clean ‘no’ to fragile optimism. I confront. I fight. I survive on tension. And as I survive, I look beyond. And I dream.’ BIBLIOGRAPHY: Khare, S., & Wadhawan, V. (2017). Expressions of Aspirations: United by a Night. Retrieved 9 January, 2020, from http://berkeleyprize.org/competition/essay/2017/winning-essays/vidhi-wadhawan-and-sakshi-khare-essay Lakshmi, R., & Sharma, S. (2014). Remembering Bhopal: Voices of Survivors. Social Justice, 41(1/2 (135-136)), 28-37. Retrieved 9 January, 2020, from www.jstor.org/stable/24361589 Edwards, T. (2017). 20 Years of the Sambhavna Clinic. Retrieved 9 February, 2020, from https://www.bhopal.org/about-us/sambhavna-clinic/20-years-of-the-sambhavna-trust-clinic/
Additional Help and InformationAre you in need of assistance? Please email info@berkeleyprize.org. |




