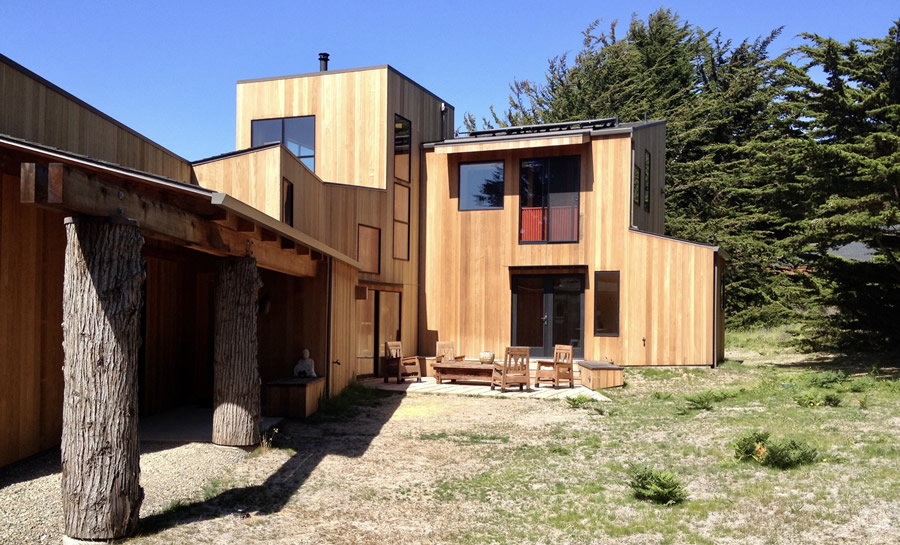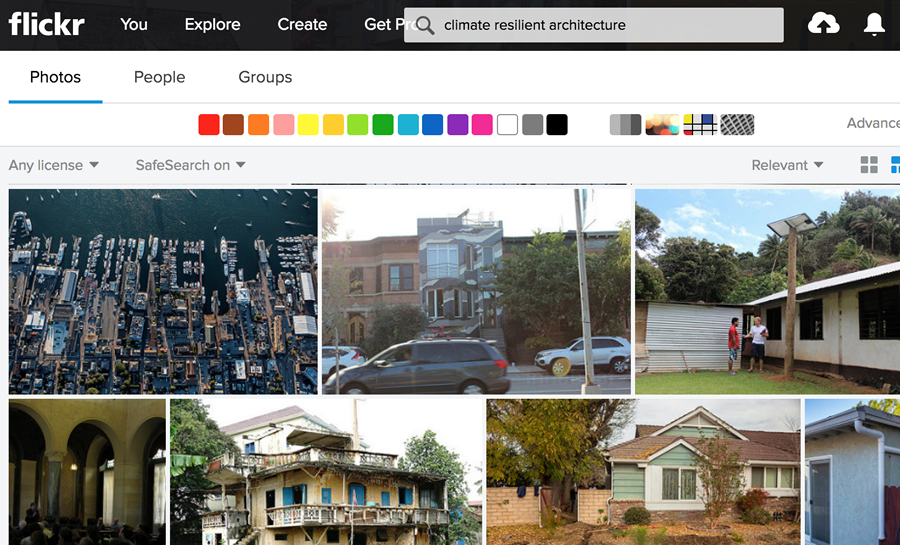JuryFADI MASOUD
Fadi Masoud is an Assistant Professor of Landscape Architecture and Urbanism at the University of Toronto's John H. Daniels Faculty of Architecture, Landscape, and Design. Prior to joining the University of Toronto, Masoud was a Lecturer in Landscape Architecture and Urban Design at the Department of Urban Studies and Planning at the Massachusetts Institute of Technology (MIT), and an affiliated faculty with the MIT Leventhal Center for Advanced Urbanism, where he co-led research and design projects on coastal urbanism, urban codes, and the Future of Suburbia. Masoud’s research and design work engages the landscape and its underlying systems as operational forces in shaping urbanism. His current work focuses on establishing relationships between these dynamic large-scale environmental systems, design, and the instrumentality of planning frameworks, policies, and codes. He currently serves as a member of Waterfront Toronto’s Design Review Panel, as well as a member of Resilient Toronto’s Urban Flooding Working Group. Masoud practiced as a landscape architect and a planner at several leading firms in Canada and the United States including West8, HOK, and NAK. He holds a Bachelors of Environmental Studies from the University of Waterloo’s School of Planning, specializing in Urban Design and Urban Development, a Masters of Landscape Architecture from the University of Toronto, and a Post-Professional Master in Landscape Architecture from Harvard University’s Graduate School of Design, where he graduated with distinction. He is the recipient of several awards including the Fulbright Fellowship, the Heather M. Reisman Gold Medal in Design, the ASLA certificate of Honor, the Jacob Weidenman Prize, and was the 2015 recipient of the Charles E. Beverage Fellowship by the Olmsted Friends of Fairsted. Masoud’s work has also been recognized through several international competitions and was published in numerous books and journals including: Topos, Landscape World Journal, MASS Context Journal, Conservation of Architecture Journal, Out of Water: Sustaining Development in Arid Climates, Design for Flooding, and New Geographies. A forthcoming research publication of urban districts built on reclaimed land, their evolution, potentials, and impending vulnerabilities is being collected into a graphic-rich atlas and an interactive web-platform. Masoud has recently given lectures at the National Gallery in Ottawa, Oslo School of Architecture (AHO), University of Miami, University of Pennsylvania, the 17th National Conference on Planning History, and the 9th Annual Southeast Florida Regional Climate Summit. His work has been heavily exhibited including at the National Building Museum in Washington DC, the Saint Étienne International Design Bienniale in France, Harbourfront Centre in Toronto, Trespa/Apra Design Centre in New York City, MIT, Harvard University’s Graduate School of Design, and at the Canadian Centre for Architecture. YOUSSEF NASSEF
Youssef Nassef leads the work on adaptation to climate change under the United Nations Framework Convention on Climate Change (UNFCCC). He possesses 29 years of experience in diplomacy and international environmental policy, and is a seconded diplomat from the Egyptian Foreign Service. While assuming progressively higher levels of leadership at the UNFCCC, he launched and implemented a number of ongoing initiatives supporting adaptation and resilience in response to climate change. These include the inception and support for National Adaptation Plans for developing countries and National Adaptation Programmes of Action for Least Developed Countries; the Nairobi Work Programme, which is an international knowledge hub for impacts, vulnerability and adaptation; and the more recently established Warsaw International Mechanism for Loss and Damage. Through these and other initiatives, he helped lay the foundations for strengthened policy frameworks, tools and methodologies that support the efforts of developing countries to enhance national and regional responses to the impacts of climate change. He regularly contributes his vision, insights and thought leadership to international conferences on resilience and adaptation to climate change and their nexus with sustainable development, often focusing on developing countries. He holds a Doctoral degree in International Technology Policy and Management and a Master’s degree in International Environmental Policy from the Fletcher School of Law and Diplomacy, as well as a Master’s degree in Middle East Studies and a Bachelor’s degree in Computer Science and Physics from the American University in Cairo. AVIKAL SOMVANSHI
Avikal Somvanshi is an urbanologist with professional training in architecture and data science. His interest is in the intersection of cities, data and public policy in the domain of social justice and environmental governance. Avikal has been working with New Delhi-based Centre for Science and Environment (CSE) a public interest research and advocacy organization based out of New Delhi, India since 2012. He currently manages research and advocacy for their sustainable cities initiative. He has co-authored three books and several policy papers on sustainable urbanization focusing on affordable housing, green buildings, urban air pollution, and sustainable mobility in India. His reports have been discussed in the Indian Parliament and have influenced multiple policies and environmental standards governing the Indian urban built environment. His work has been instrumental in getting Indian government to enact India's first ever regulation to manage and recycle construction and demolition waste. In 2016-17, Avikal took sabbatical to pursue Master of Science in Applied Urban Science and Informatics from New York University as a Fulbright-Nehru Master's Fellow. As part of his capstone project he worked with Women In Need homeless shelter network in the New York City to help them improve the quality of their services delivery. The project involved wrangling and analysis of their data to develop predictive tools to helps the network administrators to better customize rehabilitation programs for their clients. The project also aimed to use data to facilitate preventive maintenance among their shelters. Avikal also intermittently designs buildings using waste materials and engages in alternative construction practices exclusively focused on developing affordable housing modules. Most of his built work can be found in and around Pondicherry, India done in capacity of architectural design coordinator for EartHauz, an Auroville-based alternative architectural practice. One of his creations, the Ladder House, which was his office-cum-residence (2011-12) made of bamboo ladders tied to a retired trailer, was reviewed in three major national publications. Avikal is also a member of multiple national and international committees on habitat issues including the Bureau of Indian Standards. He delivered the keynote lecture at a UN Habitat workshop on green homes in Nepal. He is also a regular commenter and contributor to national and international media outlets. Additionally, Avikal has assisted the Environment Pollution Control Authority of the National Capital Region of Delhi on issues related to construction waste and dust as a special officer. He also severed as a co- caretaker of International House, an eco-living guesthouse in Auroville. Avikal was a 2008 BERKELEY PRIZE Architectural Design Fellow, and currently serves on the BERKELEY PRIZE Committee. SUSAN UBBELHOLDE
Susan Ubbelohde is a Professor in the Department of Architecture and Associate Dean of the College of Environmental Design at University of California, Berkeley. She has degrees from Oberlin College in Urban Studies and the University of Michigan and the University of Oregon in Architecture. Ubbelohde teaches at both the undergraduate and graduate levels, including design studios and courses on design theory, daylighting and sustainable performance. She has taught as a Visiting Professor at the ISTHMUS School of Architecture in Panama and the Tokyo Institute of Technology. Ubbelohde has served on three decades of conference and publication review boards and professional design award juries, as well as delivering keynotes and invited lectures internationally. Ubbelohde's research is pursued through Loisos + Ubbelohde, an office of unconventional practice that brings research methods to the practice of high-performance integrated design. The firm has pioneered new methods of lighting and daylighting design and analysis; design and fabrication of light sculptures; energy conservation and thermal comfort analysis; natural ventilation analysis; and building monitoring and data visualization. L+U works with a range of significant architectural firms including Gehry Partners, Bjarke Ingles Group, Diller Scofidio & Renfro, Thomas Heatherwick Studio, SOM, HOK, Foster + Partners, and Rafael Vignoly Architects. The widely published projects are both local to California and international in location. L+U projects have received over 70 AIA awards for design and sustainability, four AIA Top Ten Green awards and include 14 LEED Platinum certifications and 6 Zero-Net-Energy buildings. Recent research in the office has been presented at the Building Simulation Conference, Radiance International Workshop, Diva Day and LightFair. Additional Help and InformationAre you in need of assistance? Please email info@berkeleyprize.org. |
|







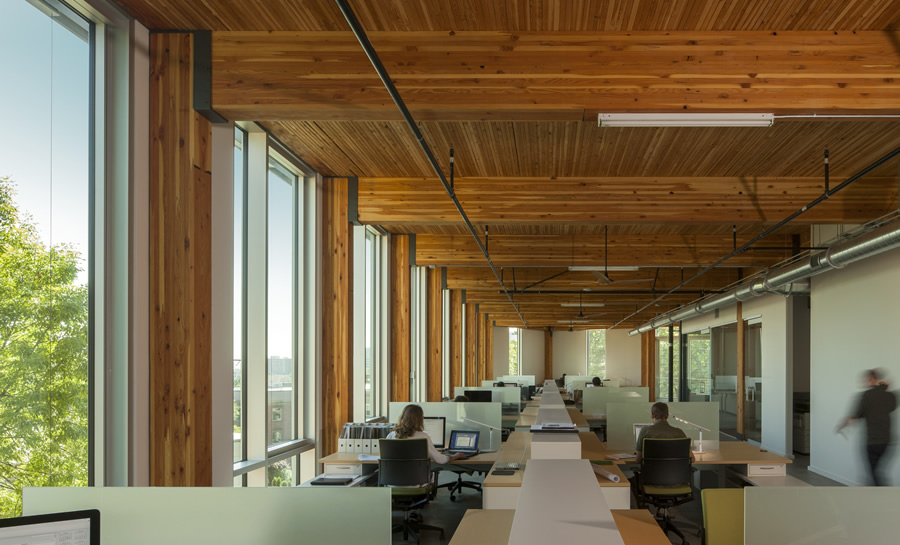






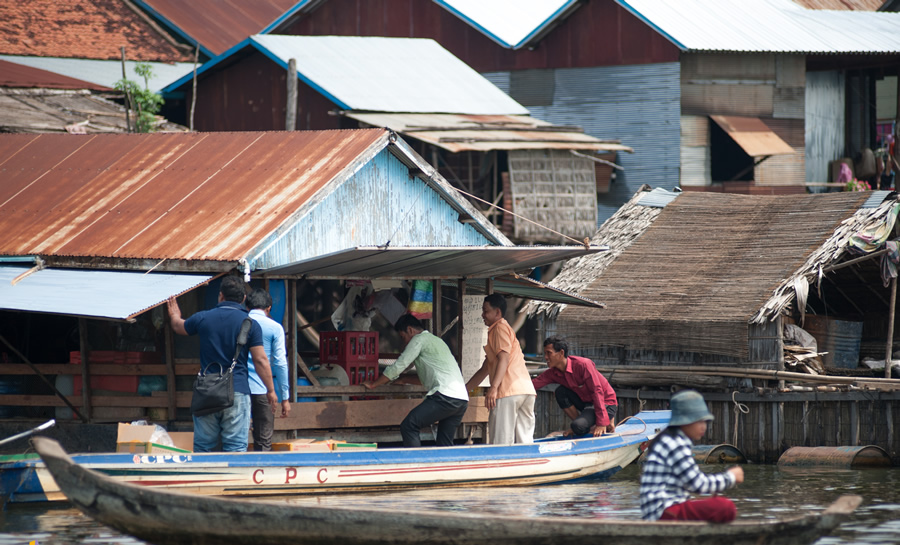

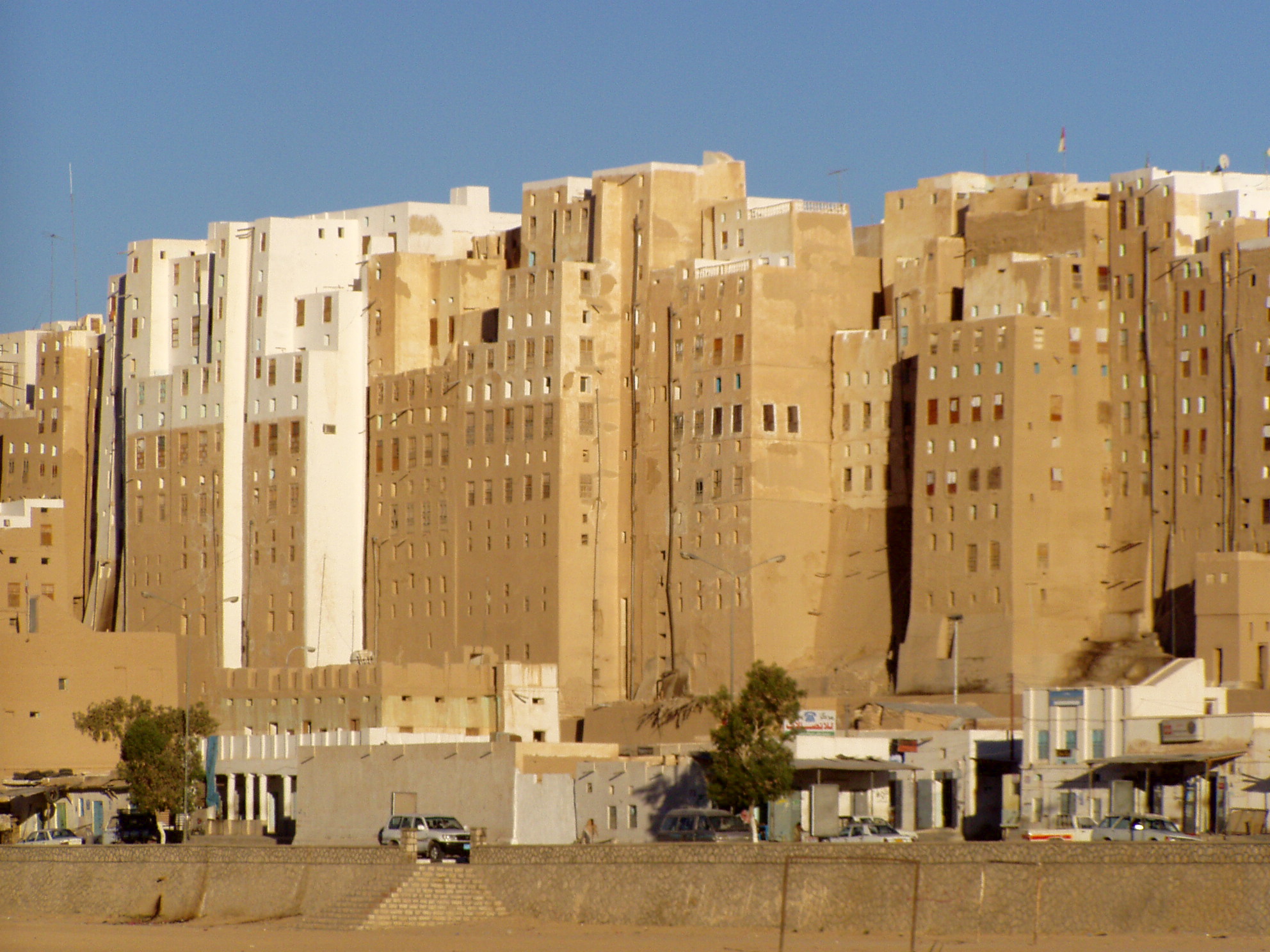





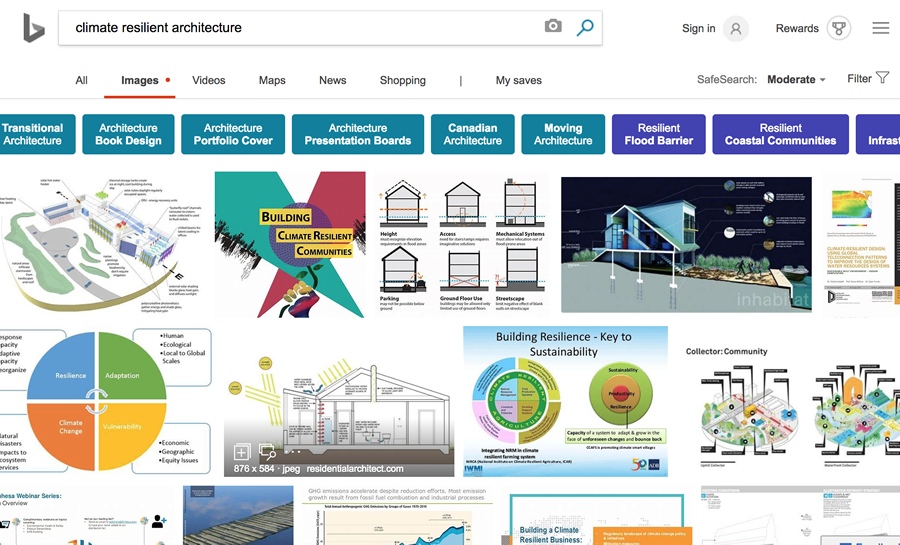


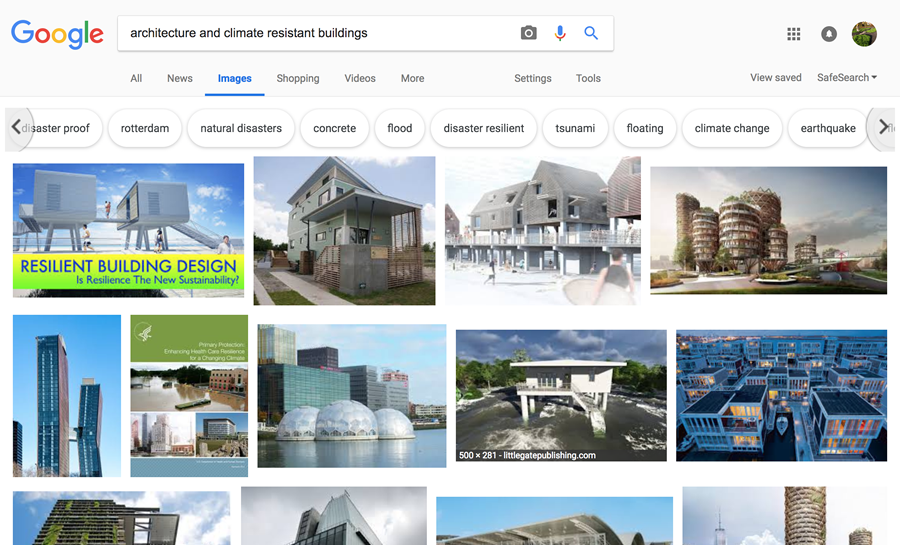
1.jpg)
