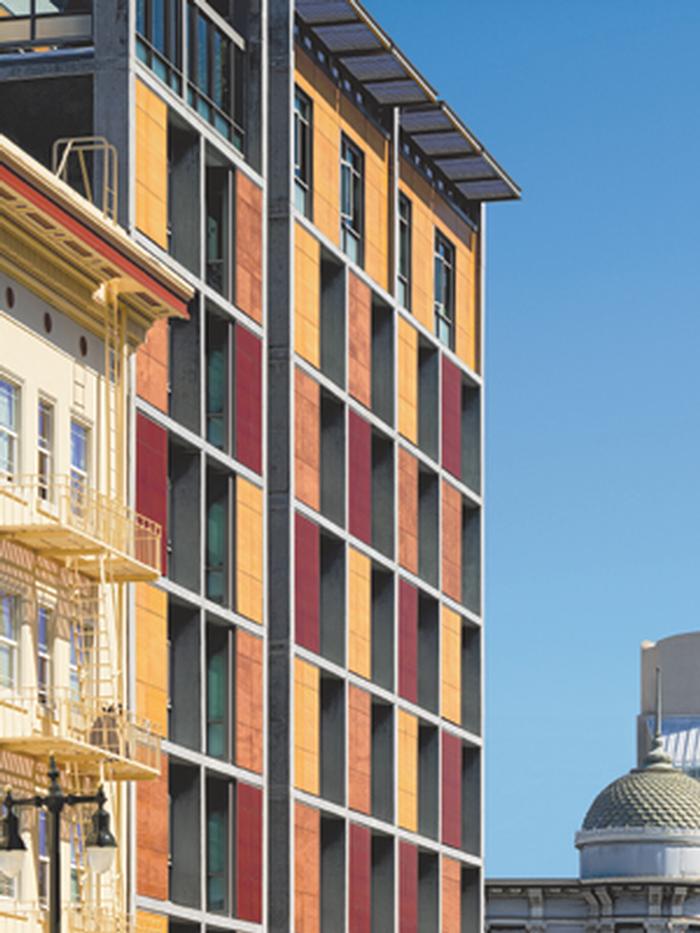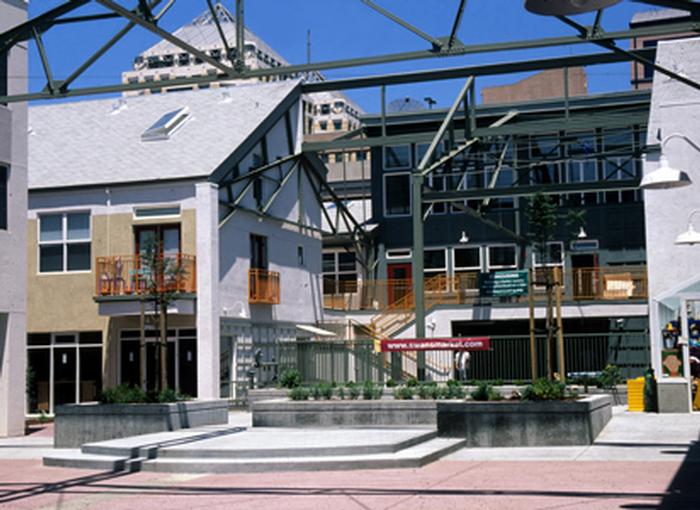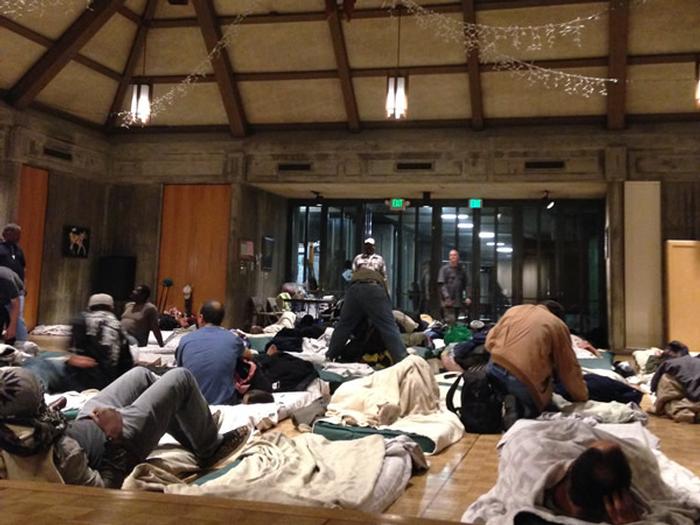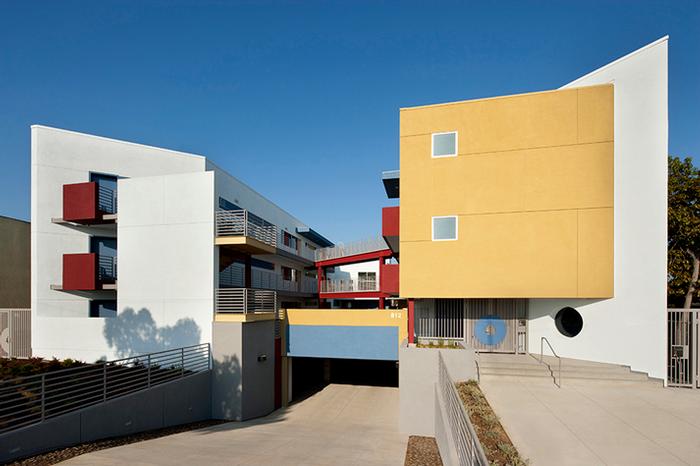Zoe Hammond - EssayHome Means Nevada: Addressing Homelessness in RenoReno, Nevada is nicknamed the “Biggest Little City in the World.” With its open land and economic incentives, it welcomes global companies like Tesla and Apple. With its proximity and comparatively lower cost of living, it invites residents priced out of next-door California. With nearby Lake Tahoe’s world class outdoor recreation and a burgeoning arts scene, Reno has begun to attract a new kind of affluent resident. Indeed, “Home Means Nevada” to an increasing number of people. Yet this growth in population and popularity has generated an increase in the unsheltered and homeless. The expanding “Biggest Little City” paradoxically has no room for its low income residents. The root cause of Reno’s homelessness crisis lies in a lack of affordable housing. As the population booms and housing prices rise, developers focus on new wealth from out of state. New construction aims at sheltering higher income consumers, resulting in neighborhoods of large, single family homes that stretch for miles. In addition to pricing out low income buyers and renters with their feature-filled floor plans, the neighborhoods demand that residents have cars to access nutritious food and reach services far from their homes. In effect, Reno’s new housing developments create a grim feedback loop that encourages the accommodation of the wealthy and ignores the needs of precarious residents.
The COVID-19 pandemic has only aggravated this effect, as people fall behind on rent and face eventual eviction and homelesness. Many have lost jobs and suffered wage cuts, but the effects of the virus are particularly obvious in Reno’s iconic gaming and tourism industry. Hotels, casinos, restaurants, and recreation services have been suffering without the essential tourism from out of state. Thus, those working in the service industry are in an unprecedented position of risk. The combination of the global pandemic and gentrification aggravates the competition between the existing unsheltered population and students and low wage workers, who compete in an oversaturated, overpriced, tight, volatile housing market.
Inside Reno’s ring road, the precarious are pushed to the streets, and the homeless have been disbursed from traditional tent camps along the Truckee River to riskier locations. Just recently, I watched a new encampment appear along a walking path by the interstate, squeezed between a residential area and a small park, only to watch it be disbanded by police days later. At the same time that the University of Nevada is erecting sleek, service-padded student apartments, friends attending the school struggle to find affordable apartments despite working jobs, receiving scholarship aid, and receiving support from their parents. There is an increasingly slender buffer between getting by and being on the street as affordable shelter in Reno evaporates.
My city’s strategies for handling homelessness are often patchwork, including temporary shelters and transitional housing, with few solutions that address the lack of affordable housing. Reno’s latest developments for the unsheltered focus on one short-term, immediate fix, such as the emergency temporary shelter in the Reno Events Center, a multipurpose space which recently closed as the site resumed hosting scheduled events. Another recent example, the local community health organization, Northern Nevada HOPES, just opened a new transitional housing development of micro-homes. Yet, while serving a need, this more permanent solution is limited in size and scope, and it draws attention to the lack of sufficient solutions that address the full scope of capacity, long term viability, and a true end to housing precarity, not just to homelessness.
The challenge of sheltering the unsheltered is nothing new to the Berkeley Prize competition, with the 2016 and 2004 questions tackling this issue in particular. Reading past responses revealed a necessity for community and communication. Contestant Ayushman Kedia’s 2016 submission, “From Squatters of Threat to Homes of Hope,” analyzes the development of Anandgram, in which architect Revathi Kamath worked closely with residents to best suit their needs. For Anandgram, Kamath’s process involved studying the existing community to understand the patterns, relationships, and behaviors that residents understood to facilitate her final design. Kedia emphasises the communal nature in Kamath’s process as a necessity. By being present and attentive, the architect has the power to aid and enhance a community's ability to best construct itself. Although on one level obvious, Kedia’s discussion of the centrality of communication, collaboration, and community to the architect’s process, resonated with me. The argument enabled me to more deeply see how all three of these terms must be examined and defined anew as one engages with one’s projects and the groups they serve. The basic yet radical realization of the efficacy of local community participation and collaboration appears as a central tenet in many other former Berkeley Prize winners' later work as well.
In the reflections and follow-ups from former participants, a common thread of engagement emerges, wherein their current work is informed and improved by a diversity of sources and partners. Past competitors have worked with nonprofits and NGOs; they have begun their own research; they have collaborated with other architects and traveled abroad to study and practice. They draw inspiration and energy from numerous fields besides architecture to create socially responsible, environmentally beneficial, and economically sound designs. The architect, these narratives assert, is both conduit and creator. This dual model of receiving and acting, of relaying and shaping, is central to my future as an architect. I want to be informed by my community to design what they need most. I want to partner with local groups so that they might provide insight to inform stronger design, design that serves. In particular, I wish to facilitate a community involved design process that aids those most in need while it includes them in the process. The displacement of the unhoused isn’t only about housing. They are silenced and unincluded from many forms of social participation as well.
Practicing architecture in Reno, I hope to create spaces that cater to an economically diverse range of occupants, using the design medium to encourage the community to address the material and social struggles of the unhoused. As a single student of architecture, I can not solve homelessness, but I can promote and serve a community effort by engaging the unhoused population and the groups that serve them. Within my home town, organizations such as the Reno Initiative for Shelter and Equality (RISE) and the Reno Area Alliance for the Homeless (RAAH) are willing partners who already provide structures for having these discussions and seeking grants. Working with them, I hope to develop my own facilitation models with which I can listen to the needs of those around me, critically and creatively engage with those needs, and as a result further develop the range and efficacy of my designs. My goal is to create permanent places for Reno’s underserved residents by designing purposeful housing that reacts to the needs of my community.
New solutions in Reno should address the intersection of homelessness with mental and physical illness, unemployment, lack of education, and malnutrition. As an architect, I have the ability to bring services into housing to improve residents’ quality of life. In partnering with local organizations, there is potential to bring in their experience and outside connections in health and education services into the lives of residents. An example of this mixed-use model is Leddy Maytum Stacy Architects’ Plaza Apartments, a space serving the unsheltered by blending together housing and healthcare. By providing stable shelter and accessible health and wellness services to precarious residents of San Francisco, the Plaza Apartments are equipped to deal with immediate homelessness and some of its long term, underlying complications. Leddy Maytum Stacy Architects have created a stable base for residents to prosper in the Plaza Apartments, and I hope to replicate this mixed-use model within my work by inviting in local volunteer organizations, city groups, and non-profits to both use and collaboratively design spaces to continue to successfully serve Reno’s own unsheltered population.
The Biggest Little City is both a challenging and exciting space in which to realize a plan for affordable housing. With its position, population, and past, Reno has a good number of structures with potential for adaptive reuse applications. The Reno City Council has committed to preserving Reno’s historic spaces through a range of strategies, but importantly, by pursuing the adaptive reuse of buildings. A residential adaptive reuse plan provides a chance to preserve Reno’s past while addressing its present problems with housing. Working with groups such as the Historical Resources Commission, which advises the City Council, and local community organizations like Our Town Reno, a community driven reporting project centered around the stories of the vulnerable, I look forward to being part of a visionary coalition that can further preservation goals by including the voices and bodies that so often are left out of both history and the present. Adaptive reuse could embed housing both in history and in the existing footprint of the city. Thus, while being environmentally and fiscally friendly, it also rewrites a historical past and present that so often serves the privileged. The model I promote here invites Reno’s most precarious and overlooked residents not only into a local dialogue, but into the literal center of the vision the city has for itself going forward. Paradoxically, adaptive reuse deployed in this way should make homelessness more visible to Reno, integrating and recognizing the unheard and unsheltered in our history.
Designing mixed-use adaptive reuse projects that provide low income housing is not a new or unique idea, but there is a unique opportunity in Reno. With its history as a tourist destination and traveller’s resting point, the city has a number of former “divorce ranch” properties and motor lodges with potential reuse applications. The Lincoln Highway and Virginia Street corridors in particular house historic motels and commercial spaces that have been slowly emptying since Interstate 80 was built in the 1950s. There is local precedent for this approach. Focused on urban infill projects, the local developer HabeRae Homes has completed an example of successful adaptive reuse: “21 on Center” saw the transformation of the shuttered, sixties-era Coach Motel into affordable apartments. Many of HabeRae’s successful reuse and infill projects are located along bus routes and arterial streets with bike lanes, which allow residents transit options without the expense of owning a car. Additionally, some of their projects like 21 on Center are housed in mixed zoning areas of downtown and midtown, giving residents advantageous proximity to nearby services, business, and potential jobs. As an architect, I hope to work with and between experienced private developers like HabeRae and public organizations like the Reno Area Alliance for the Homeless. The model of creative partnership, like the model of adaptive reuse, recognizes that complex issues require not only creative design but material and social forces that work together to see visionary projects to completion. Architectural education teaches design thinking that can be applied within, across, and between many fields. It teaches me to “see” by demanding an acute awareness of the many systems that shape life and their unlikely intersections in design. As a young student I have been learning to holistically evaluate challenges, and design responsibly, thoroughly, and thoughtfully, and I have already become more adept at recognising just how “situated” good design must be.
I care deeply for The Biggest Little City. My personal history uncomfortably aligns with some of the problematic housing practices I’ve described. I grew up in one of Reno’s early inequitable and curated residential developments. Good job opportunities brought my family in from out of state, and we settled in one of Reno’s expanding suburban neighborhoods. With a secure home I was able to explore not only the geography of the city, its surrounding foothills, and the nearby Sierra Nevada, but academic, social, and extracurricular activities that led me to attend college out of state and to study architecture. Volunteering at the Food Bank of Northern Nevada I learned the struggle that many in my own community face for consistent access to nutritious food; at the Reno Bike Project, I saw the economic divide in my community enlarged by the expense of basic transportation. I recognise acutely my literal, economic, and social distance from the challenges and experiences of the unsheltered, but that recognition compels me to learn as much as possible about social and responsible design solutions in order to bridge literal and metaphorical divides.
Much of my time in my first semester of study has been spent discussing place: how it is recognized and how architects facilitate its perception. I have realised the profound impact that subtle design details can have on an individual and their surroundings. In exercising mastery of place, an architect has a tremendous agency to shape the lives of those that interact with their designs. Their design decisions can be so powerful as to influence a person’s mood or shape human behaviors. In this way, I have also come to understand that architecture provides a dynamic medium through which one can become an aid and an activist. I hope to use my architecture education to create a permanent and welcoming place for the underserved in my community. As an architect, I will add my knowledge of design and its processes to the knowledge and needs of local populations in order to design effective and responsive shelter. Just as a design cannot be considered without the influence of its larger contexts, an architect must be part of a larger community. If the sentimental words of our state song are true and “Home means Nevada to me,” it should be clear that my duty and my desire lie in making “home” mean Nevada to all Nevadans.
“21 on Center.” Haberae, http://haberae.com/21_on_center. Accessed 24 January 2021.
“Plaza Apartments” Leddy Maytum Stacy Architects,
https://www.lmsarch.com/projects/plaza-apartments?f1=Housing. Accessed 30 January 2021.
“If There was a Will, What could Reno Try More of to Help the Unhoused?” Our Town Reno, 19 January 2021,
http://www.ourtownreno.com/ideas-for-progress. Accessed 28 January 2021.
Boger, Paul. “A New Transitional Housing Community Opens In Reno.” KUNR, 15 January 2021, https://www.kunr.org/post/new-transitional-housing-community-opens-reno#stream/. Accessed 16 January 2021.
Mueller, Tabitha and Savanna Strott. “More than 150 people in limbo as Reno Events Center set to stop
serving as pandemic-era homeless shelter” The Nevada Independent, 9 August 2020 https://thenevadaindependent.com/article/as-temporary-shelter-at-reno-events-center-set-to-close-safe-shelter-for-more-than-150-people-in-jeopardy-following-a-lawsuit-filed-against-the-city. Accessed 28 January 2021.
Starbuck, Lucia. “Homeless Shelter At Reno Events Center Slated To Close” KUNR, 11 June 2020,
https://www.kunr.org/post/homeless-shelter-reno-events-center-slated-close#stream/0. Accessed 28 January 2021.
Additional Help and InformationAre you in need of assistance? Please email info@berkeleyprize.org. |




