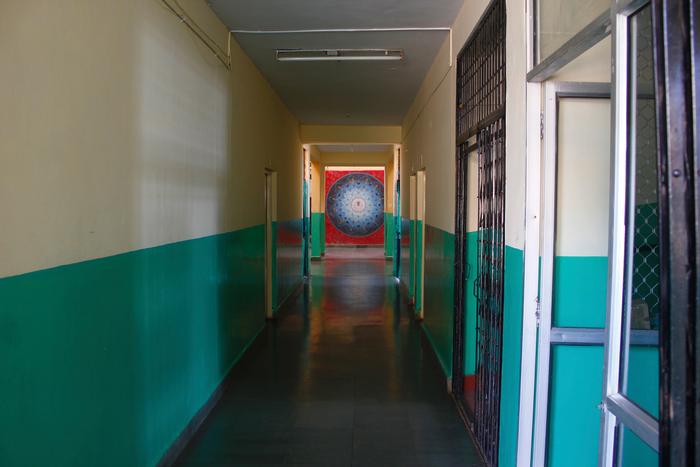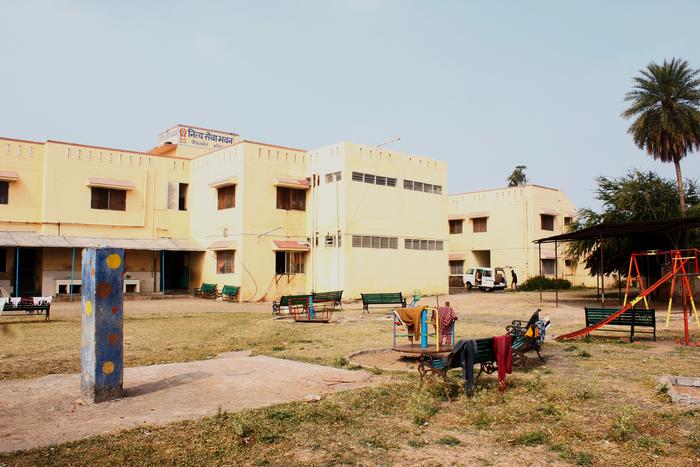Nipun Prabhakar and Sukruti Gupta - ProposalSpaces To Grow In - A Comparative Study of Two OrphanagesArchitecture affects us in more ways than we imagine. On visiting a place, our memories often comprise of our experience in the built space. If the influence of architecture can create an impression in so short a time, the effect it has on people who live in and around it, is substantial. This is where it becomes apparent that a healthy environment is imperative for healthy human sustenance. Importance of a healthy environment multiplies manifold when the user is in formative years. A child’s development in an orphanage depends on care provided by, and in, the immediate surroundings. The child is emotionally attached to the building of a shelter home; it influences physical and intellectual development. As trainers, we visited two shelter homes for children in Bhopal, and analysed how the built environment affects the health of a child. SOS Children’s Village is built as a sprawling cluster of sixteen houses and common spaces. Architecture of the village reinforces the philosophy of creating a familial environment. Separate houses are built, occupied by 10-12 kids along with a caretaker. Common spaces like the village hall, courtyard and pathways bind the entire village into a whole. Architectural elements like skylights and simple practices like colour coding the houses and creating specially sized furniture for the children indicate that the buildings were designed keeping their main users in mind. As we developed the essay, we identified numerous features that made SOS a healthy place to grow in. Nitya Seva Society, NSS is another shelter home situated on the outskirts of Bhopal. A two-storeyed U-shaped building with a central courtyard, NSS conspicuously lacks vegetation and daylight. NSS is planned to accommodate dormitories that are shared by 6-10 children. Despite the courtyard, ventilation is a problem. A fixed daily routine and absence of multipurpose spaces has led to the children becoming dull and meek in behaviour. Buildings affect the conduct of its users; one is not allowed to wear footwear in the dining area, but there is no pre-designated space to keep footwear rendering the rule useless. Open spaces may not have been possible in NSS due to spatial or monetary constraints, but architectural interventions that would allow more light and air to the inner parts of the building could have been made. Since the building is situated in the outskirts, an open plan, instead of an introverted design facing in a courtyard could have helped. We seek to enlist environmental features that improve health, and recreate them in an unhealthy building such that it is transformed. The essay would elaborate on behavioural patterns of the children living in both these institutions, emphasising on how architecture affects their health and how they affect and mould the architecture around them. It would also include how flexibility in use of the space creates a healthier and more interactive place. Our aim is to recognise those general features of a healthy built environment that would support and promote health of occupants of all building types. Additional Help and InformationAre you in need of assistance? Please email info@berkeleyprize.org. |
|


