Essay question
HOW DO YOU DESIGN A HEALTHFUL ENVIRONMENT?
In your city, find a building or a public place that helps create a healthful environment. Describe the features of the healthful environment that you admire and why. Tell us what you believe the architect did specifically to make the healthful environment work as it does.
Then find a building or a public place that offers an unhealthful environment. Describe the features of the unhealthful environment that you do not admire and why. As an architect, describe specifically what you would have done differently, including working with what governmental and civic resources to Improve the situation.
Tell us what you have learned by this comparative analysis.
INTRODUCTION
EITHER/OR?
There is very little grey in creating healthful environments.
By Daniel Iacofano and Benjamin Clavan
(I)
At their best, environments inspire, empower, and encourage. They stimulate the awareness of the movement of our bodies, engender sociability, and enable access to fresh foods, all of which support population health and prevent disease. The architecture of settlements, landscapes, buildings, and interiors is also sensual, influencing our physical, social and emotional health—be it for good or ill.*
(II)
At their worst, environments depress, restrict, isolate, subjugate, demoralize, create stress, and discriminate, all of which increase levels of disease-causing hormones due to environmental pressure and anxiety (or what traditional practitioners call bad Feng Shui). They also increase contagion and contaminate the body with toxins as we breathe, drink and eat—all of which undermine health on individual and societal levels.*
The connections between environment and human health have long been understood. Vitruvius, the famous architect and city planner during Roman times, wrote about the need for cities to provide its inhabitants with fresh air, sunlight, clean water and good sanitation - features and attributes which placed many Roman towns and settlements well ahead of their times.
After a long period of separation, modern city building is now returning to its public health roots. Likewise, the design of offices is becoming more domestic in an attempt to replicate the comfort of home. And, at home, the best houses of today reflect the attempt to understand and respond to specific environmental behavior on a much more personal level.
Conclusion? Human health thus becomes a lens for examining all aspects of the built environment and how architectural and urban design can support human development.
What does the human organism require in order to be healthy? The answer is multi-faceted:
- We require healthy and nutritious food, and safe and secure places to live, work and play.
- We need an environment free of toxins with clean land, air and water.
- We want economic opportunity and quality wage jobs to provide for ourselves and our families.
- We crave the healing power of plants and trees and other living things to enrich our lives.
- We celebrate life and creative expression through art, music and culture.
- We search for meaning in our very existence and for the chance to make meaningful contributions to the world we inhabit.
Healing requires above all environments that do no harm. While we typically think of a “caregiver” in terms of a healthcare provider, it is also the architect's responsibility to provide “care” and help restore health and promote recuperation. Buildings can go a long way to prevent disease by averting the spread of infections or accidents. In therapeutic terms, environments can support caregivers’ activities at every step of the process, greatly expanding their power to heal. The physical environment can comfort patients, strengthen their physical and emotional condition, provide hope, and alleviate fear.
Healthful design is not limited to helping to prevent disease or to helping cure illness. Access to nature that is integrated with the buildings and places we design is one of the easiest and most visible ways to promote healthfulness. On a regional scale, towns and cities that are separated by a green prove to be more healthful with regard to public health issues. The British garden cities of the early 1900s showed this. Today, those lessons are emulated, in part, by communities designed according to the principles of the New Urbanism.
But on the intimate scale, designing the perfect window seat – a captivating view, just the right amount of light and without glare, an environment not too hot nor not too cold, a comfortable chair or cushion to settle into, a surface to conveniently set a drink, a place overall that beckons you to sit without being disturbed for awhile – this too is the design of a healthful environment.
As you are researching this year’s Question, try to do two things:
Imagine, on the one hand, a public place or an office building or home designed to foster both healthy everyday interactions and vigorous, but friendly debate; familial interchange and private contemplation - places where the architecture, based on the skillful resolution of situations and settings, promotes rather then discourages health.
Image, on the other hand, the self-conscious architecture of confrontation where the driving motivation is the sculptural appearance and the intent is to challenge rather then resolve - places no less creative then designing for health, but often creating barriers to individual and public health.
This year the Berkeley Prize invites you to address this simple, but complex question: How can architecture – and architects – help create a more healthful environment?
DEDICATION
This year’s BERKELEY PRIZE is dedicated to the international Environmental Design Research Association (EDRA), whose wide-ranging activities, including their 2013 annual conference, Healthy + Healing Places, bring focus to social issues--like health policy--in environmental design.
EDRA is an international, interdisciplinary organization founded in 1968 by design professionals, social scientists, students, educators, and facility managers. Celebrating more than 40 years of research-based innovations, EDRA exists to advance and disseminate environmental design research. This research improves our understanding of the inter-relationships of people with their built and natural surroundings towards creation and documentation of environments responsive to human needs.
"Helping designers help the world," EDRA’s lineage of members have pioneered environment and behavior studies, evidence-based design, facility evaluation methods, sustainability, active living community planning, universal design, diversity in design, workplace design and informatics, and digital technologies. EDRA sponsors numerous events and programs, knowledge networks, and has numerous student resources. These include social networks and a career center where students can search for careers tailored to the Environment and Behavior fields.
See www.edra.org for much more information.
___________
*These opening statements are based on literature from the EDRA 44 conference that took place May 29-June 1, 2013 in Providence, Rhode Island, USA. For detailed coverage of the event, check out EDRA’s Facebook page and EDRA’s Twitter feed! You can also view a variety of presentations, including the keynote presentation and awards banquet on the EDRA44 Slideshare uploads (sign-in required).
Daniel Iacofano
Daniel Iacofano, Ph.D., FAICP, has over 25 years of experience in urban planning and community design, specifically for downtowns, transit-oriented development, neighborhoods and urban centers. He is nationally recognized as an expert and innovator in the areas of community participation, consensus building, and facilitation. He has worked in a wide range of communities, from Downtown Los Angeles and Downtown Denver to Anchorage and Washington, DC. Daniel received his Ph.D. in Environmental Planning from the University of California, Berkeley. He is founding principal of MIG, Inc., Berkeley, California, USA, and the author/co-editor of several books including Meeting of the Minds and The Inclusive City.
Benjamin Clavan
Benjamin Clavan, Ph.D., AIA, the BERKELEY PRIZE website and competition coordinator, is Principal of Benjamin Clavan, Architect, AIA, Los Angeles, California, USA, a classic atelier design firm with over thirty years of on-the-ground and advanced research experience providing highly personalized services for a wide range of select residential, commercial, landscape, and interiors projects. Active in his local community’s governing and planning, Benjamin is particularly interested in how best to communicate the ideal of good – and healthful - design to residents. Dr.Clavan's work and architectural criticism have been featured in popular and professional magazines and on-air. He received his Ph.D. in Architecture from the University of California, Berkeley.
|
|
|
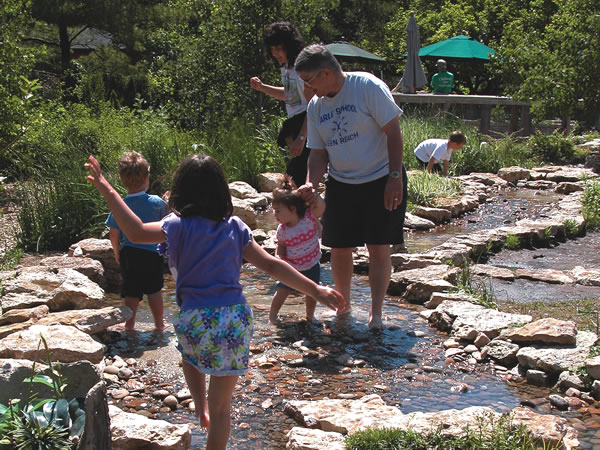 Brookfield Zoo, Chicago Zoological Society, Brookfield, Illinois, USA 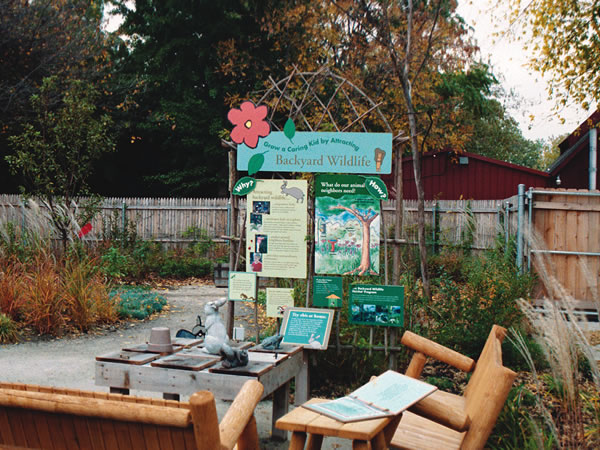 Brookfield Zoo, Chicago Zoological Society, Brookfield, Illinois, USA 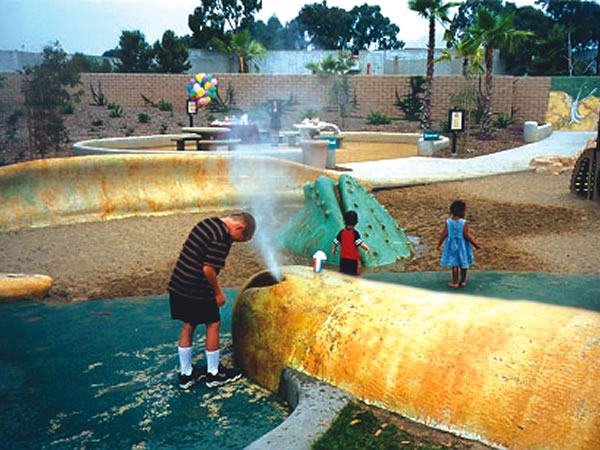 Chase Palm Park, Santa Barbara, California, USA 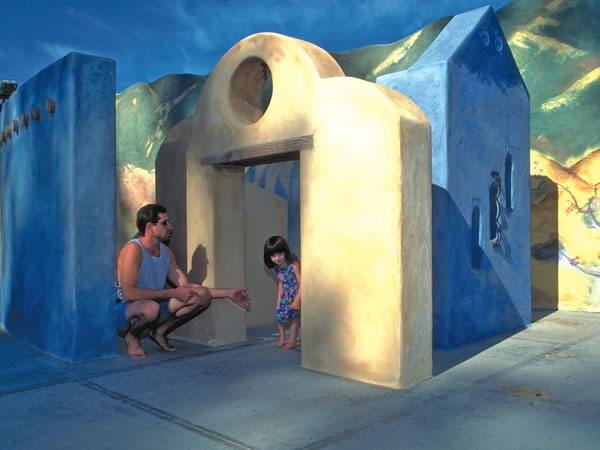 Chase Palm Park, Santa Barbara, California, USA 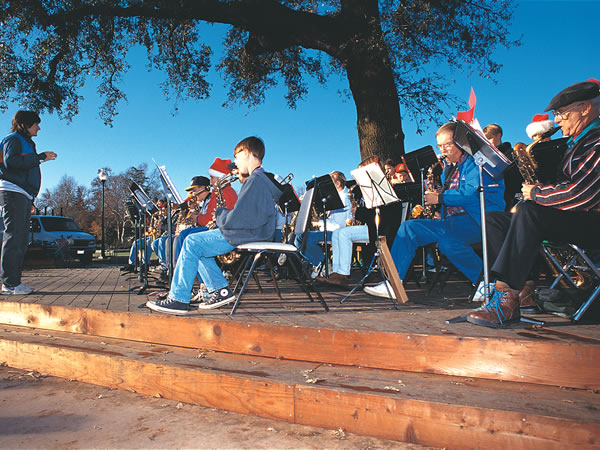 Davis Central Park, Davis, California, USA 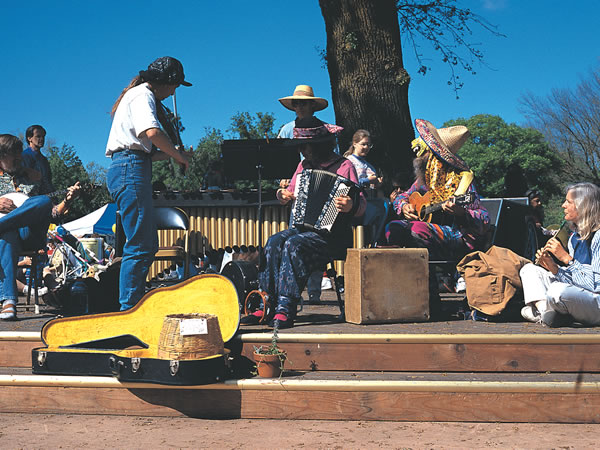 Davis Central Park, Davis, California, USA 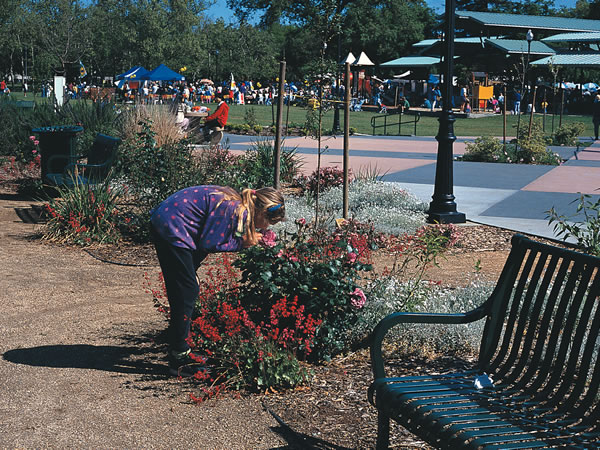 Davis Central Park, Davis, California, USA 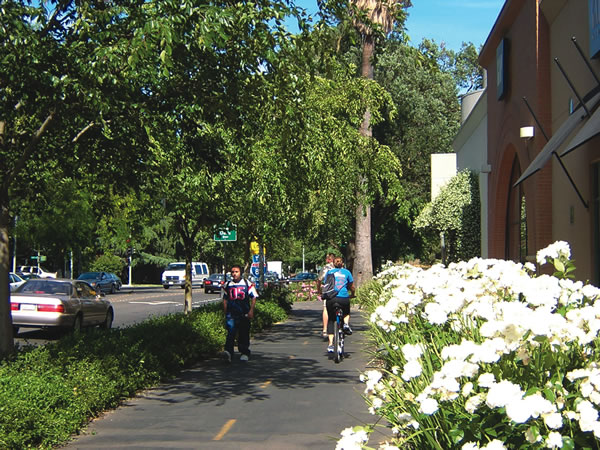 Davis Commons, Davis, California, USA 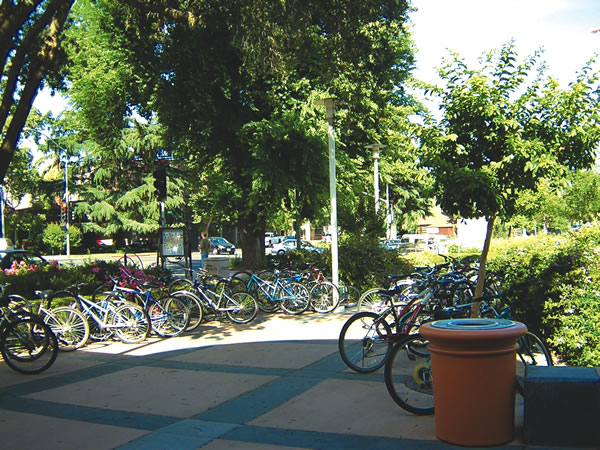 Davis Commons, Davis, California, USA 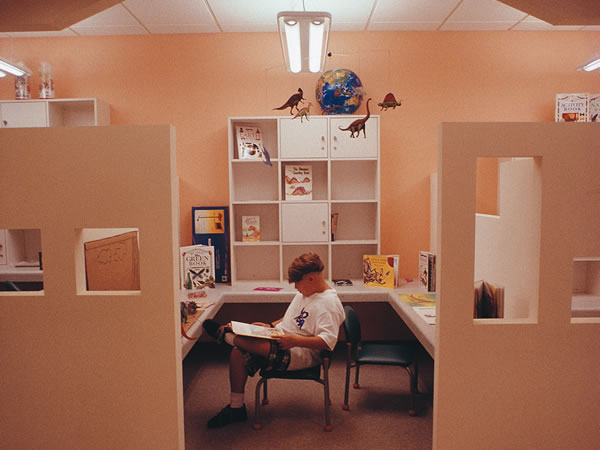 Edelman Childrens Courthouse, Monterey Park, California, USA 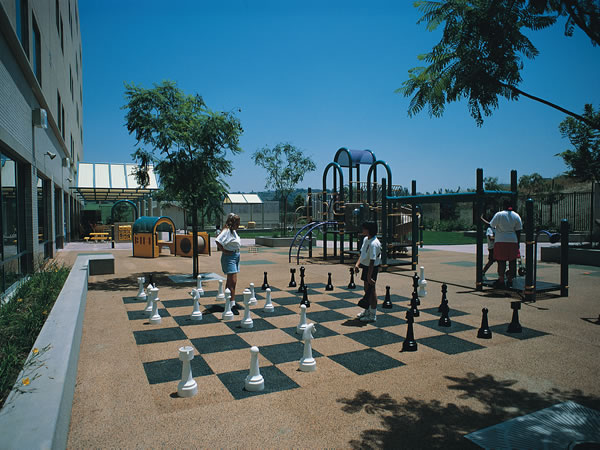 Edelman Childrens Courthouse, Monterey Park, California, USA 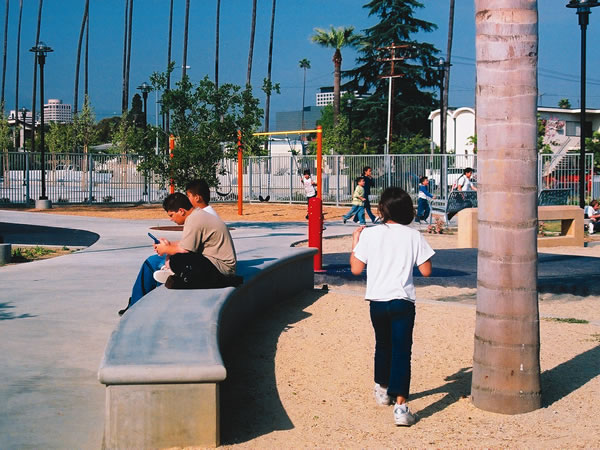 Glendale Edison Elementary School and Park, Glendale, California, USA 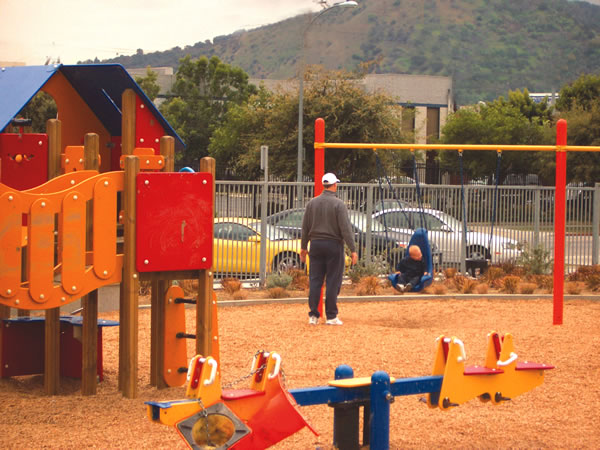 Glendale Edison Elementary School and Park, Glendale, California, USA 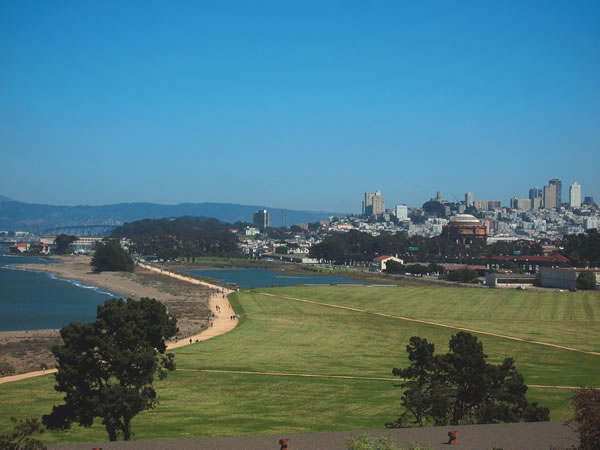 Presidio Park Trails & Bikeways, San Francisco, California, USA 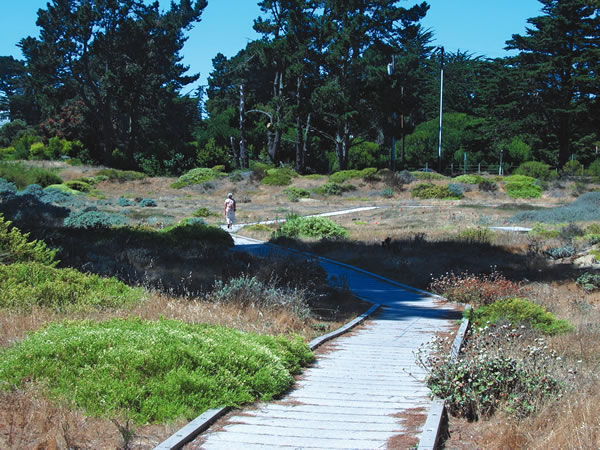 Presidio Park Trails & Bikeways, San Francisco, California, USA 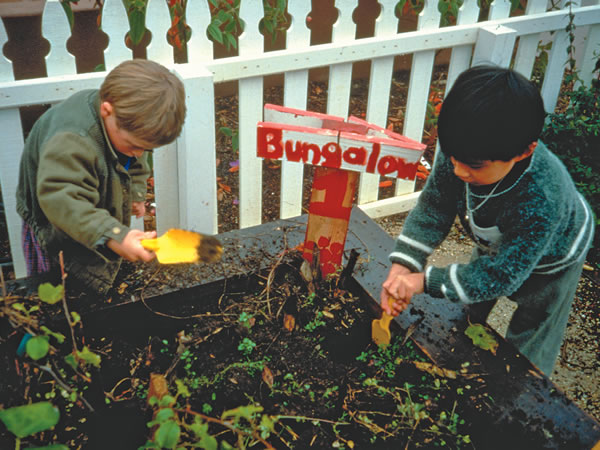 Tule Elk Child Development Center, San Francisco, California, USA 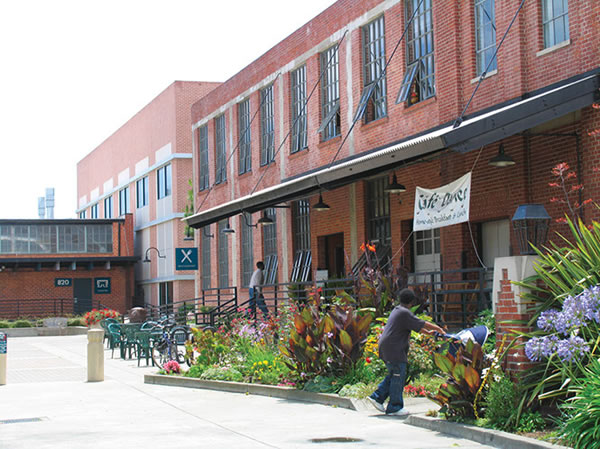 “R” Street Corridor Urban Design and Development Plan, Sacramento, California, USA 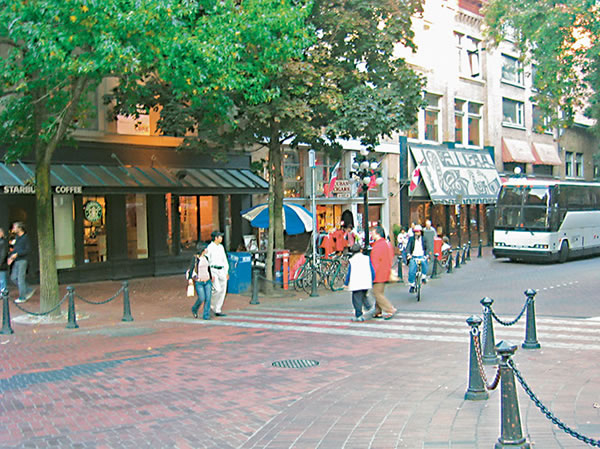 “R” Street Corridor Urban Design and Development Plan, Sacramento, California, USA 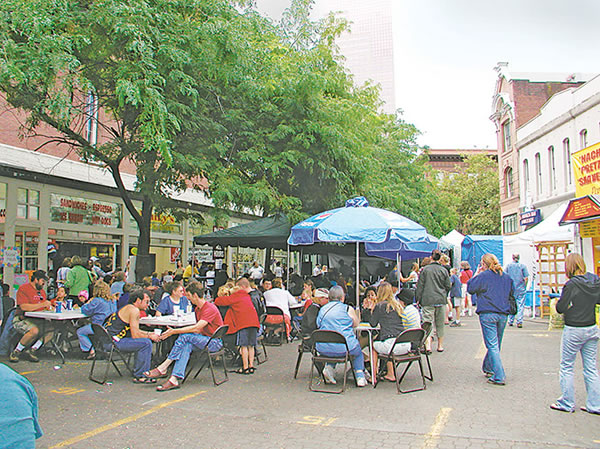 “R” Street Corridor Urban Design and Development Plan, Sacramento, California, USA 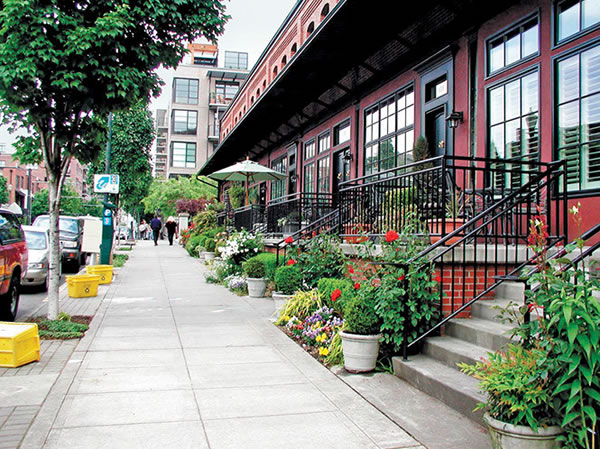 “R” Street Corridor Urban Design and Development Plan, Sacramento, California, USA 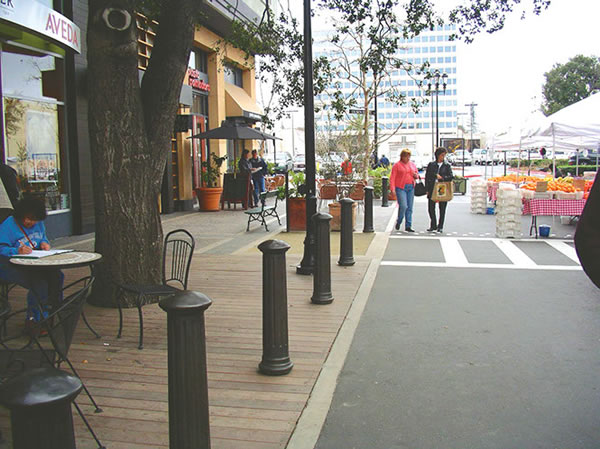 “R” Street Corridor Urban Design and Development Plan, Sacramento, California, USA 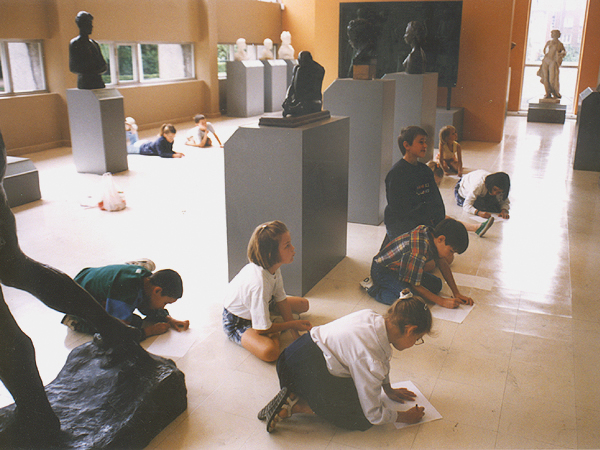 Musée des beaux-arts de Calais, Calais, France 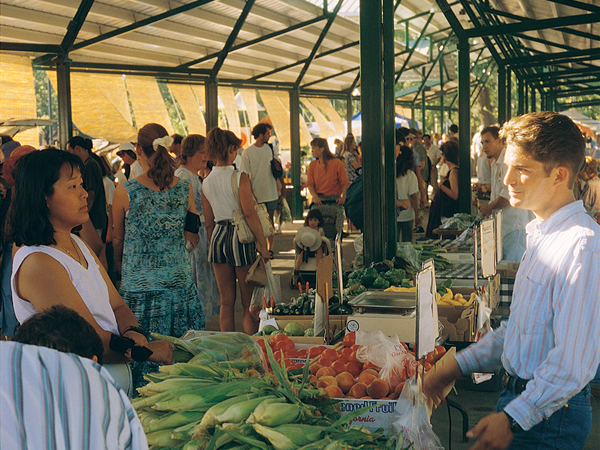 Davis Central Park, Davis, California, USA 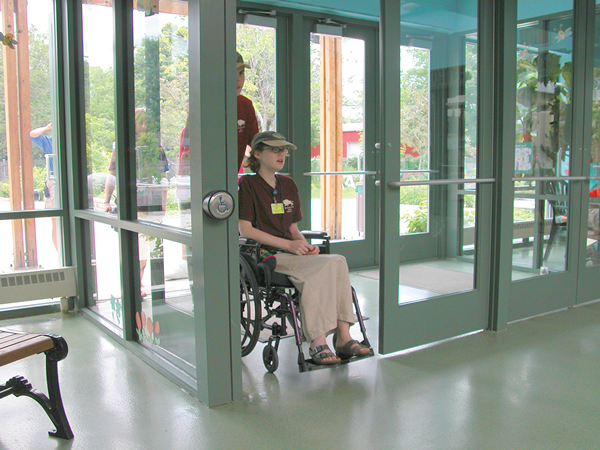 Brookfield Zoo, Chicago Zoological Society, Brookfield, Illinois, USA
|
|