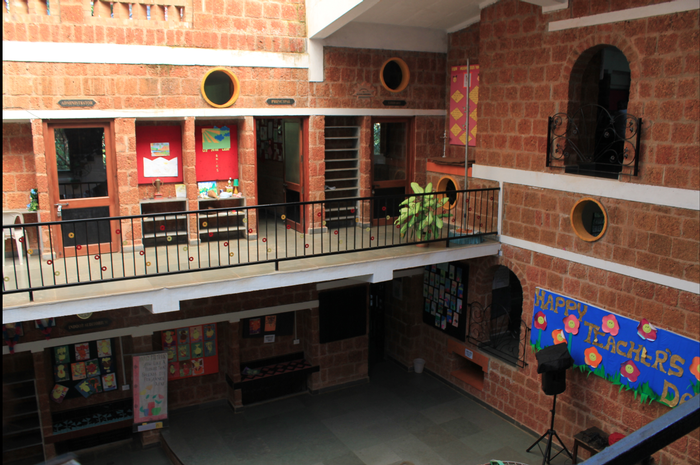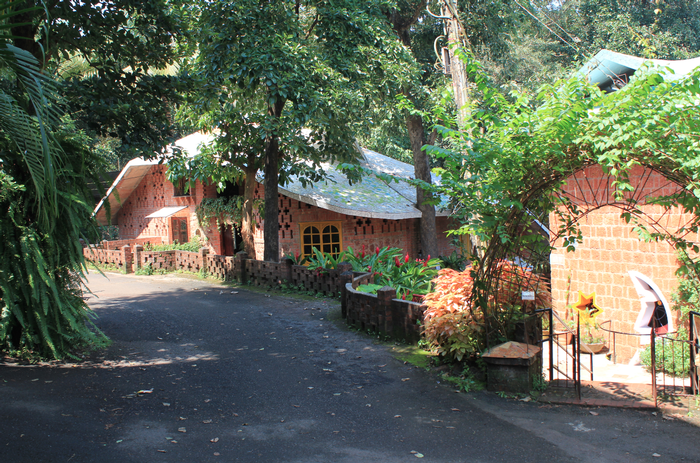Aparna Ramesh - ProposalThe Architecture of a Healthful Learning EnvironmentEvery child is born ready to learn. Their brains are rewired with every response to external stimuli. Their minds grow, are reshaped and constantly expanded as a result of myriad factors. A few key influences are the positive social interactions, the surrounding environmental and sensory aspects. A school's aim is to create and nurture fine human beings and teach the developing minds to balance the mind, body, intellect and spirit. One such school is Nisha’s PlaySchool and Shiksha Niketan by architect Gerard DaCunha. Set in a lush green valley in Goa, its design aims to create a playful, safe and stimulating learning environment for the students aged 3-10. On the steep slope of the site, the architect has created different levels of spatial experiences connected vertically by a chute for children and stairs. The building design and form evolved from the need to optimize daylighting and enhance natural ventilation. Skylights, light-shelves, windows and smaller openings in the brickwork provide plentiful light for daytime activities on all storeys of the building. Courtyards with trees are not merely means of ventilation but also serve as indoor play spaces for the children. Around the courtyards are the activity spaces – classrooms, a Doll Room, a Socially Useful Productive Workroom and rooms for music and dance. Brick arches, sometimes set so low that adults have to stoop to enter, become the doorless entryways. Furniture is designed specially for the age group using the space. The classrooms open into small gardens and outdoor seating. Building elements in different shapes and colors become teaching aids to convey ideas of form and color. Recycled metal bars come together to create the functional yet aesthetic grills for windows and balconies. The toilets are covered in delightful marine-life inspired mosaics made from broken tiles. The highlight of the outdoor amphitheater is the walls made from recycled beer bottles arranged in artistic patterns. The students are comfortable in their ‘home away from home’. The architecture piques their interest and there is always some more to explore in the intricately designed building. Other schools have a lot to learn from Nisha’s PlaySchool and ShikshaNiketan. The Indian Government's SarvaShiksha Abhiyaan program constructs and maintains schools for children from the low-income strata of the population. However, these learning spaces are strikingly different from the Goan school described above. These buildings are often ill-maintained with poor sanitation, irregular electricity and water supply. They house a few classrooms, a kitchen, toilets and an administrative section. The classroom furniture is limited to defectively designed desks and benches, available in one size only. The walls are whitewashed every few years. Playground equipment is usually inadequate and stark. Dropout rates in these schools are relatively high. A deeper understanding of a child’s mind and thorough knowledge of the building site conditions improves the architect's ability to create low-cost, versatile, inviting and healthful learning environments for schools. Aesthetics must be a by-product of the functional requirements. Community participation during the design process can create a sense of belonging and reinforce the urge to learn. Additional Help and InformationAre you in need of assistance? Please email info@berkeleyprize.org. |
|


