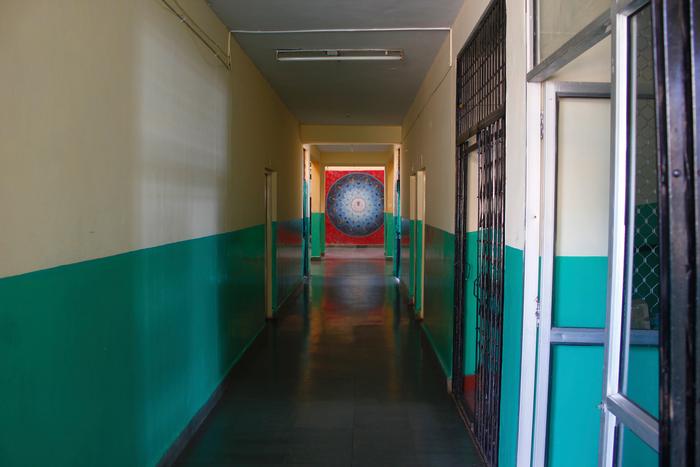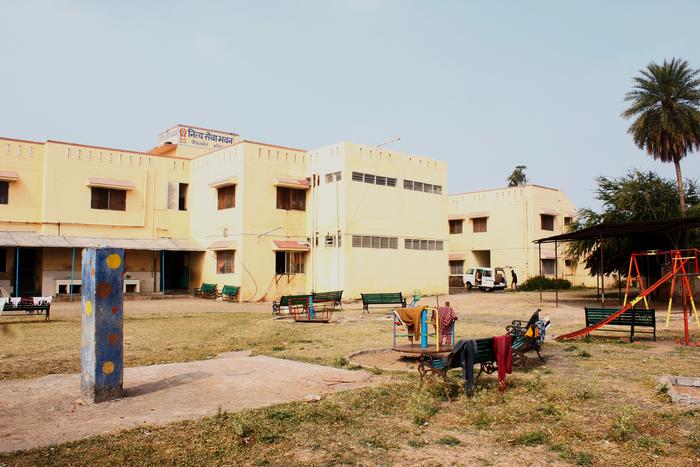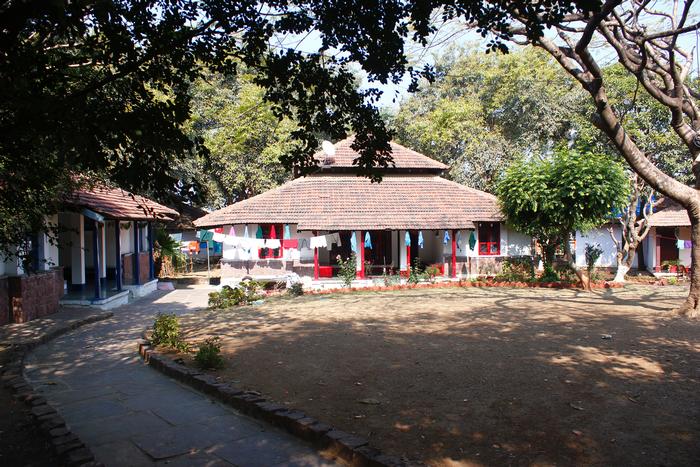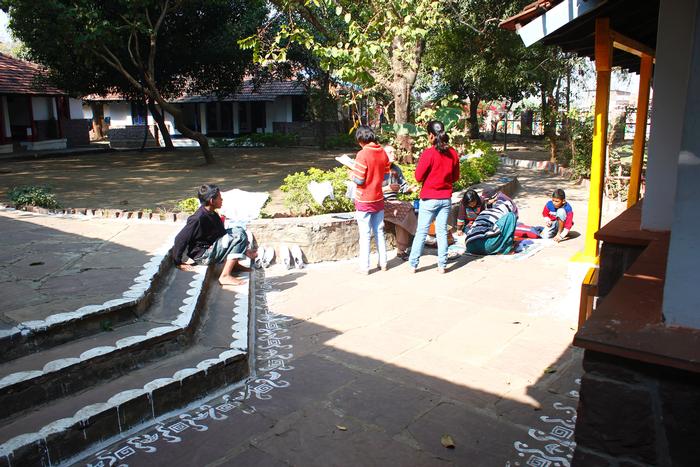Nipun Prabhakar and Sukruti Gupta - EssaySpaces To Grow In - A Comparative Study of Two OrphanagesArchitecture is ideally a two-way process. Our needs and requirements determine how our architectural environment turns out the way it does; after all, buildings are outcomes of rational thought. At the same time, we acknowledge that the physical environment we live in affects our well-being. But do we realise the extent to which our environment - built and otherwise, affect our bodies and minds? It is imperative, as builders of spaces, to question and understand the implications of surroundings on health and behaviour of users of the space. Almost three years of architectural education has sharpened our observation skills and enabled us to make such inquiries and search for answers. To find out exactly how architecture makes a place healthy, we drew upon our recent experience of teaching underprivileged kids. During the last academic session, we worked as volunteers with local NGOs and taught academic subjects as well as imparted vocational training on weekends to children living in two different orphanages in the city of Bhopal, India. It is understandable that the effect of architecture is more obvious and pronounced in the formative childhood years, as it shapes the personality in the years to come. Moreover, children living in shelter homes might not have caretakers around them always, they depend more on the buildings as a source of protection, knowledge, security and stability. Volunteering to work at both the orphanages allowed us to observe and judge things closely over an extended period of time. Weaving through the lives and daily routines of the children living in two shelter homes built in contrasting architectural styles gave us food for thought. Why was it that the children living at SOS Children’s Village were healthier and performed better continually than their counterparts at Nitya Seva Sansthan? What happens at NSS, Gandhinagar Nitya Seva Sansthan, or NSS Gandhinagar, is a highly institutionalised facility. It is a two-storeyed building, with a small courtyard in the front, and another in the heart of the building. Some open space in the front with parking, a stage and a playfield behind the building sum up the entire complex. The front part of the building has administration offices and rooms of wardens and in-charges. The building has dormitories in four corners arranged symmetrically around the central courtyard, which is covered using PVC sheets which blocks direct sunlight. While the windows provide natural light in the rooms, the common areas remain under-lit. Narrow corridors around the courtyard link the rooms. The grey colour of stone flooring and smooth peach-and-dark-green painted walls make the environment hospital-like, cold, sterile, gloomy. Thus, the space in the heart of the building, which should have been the centre of all the activity, is used as just a connecting space, with no life. Two terraces are lively outdoor places but they are small, and the low parapet walls are a safety hazard. Cross-ventilation throughout the building is a problem; air changes are less than essentially required. This not only aggravates the sense of claustrophobia, but also helps spread diseases. A recent outbreak of chicken pox among the children demonstrated this. Initially, two kids were suffering from the disease, but by the time they got better, 33 others had contracted chicken pox. They were then all shifted into one room, to prevent the disease from spreading further. Each dormitory accommodates 20-24 children, along with a caretaker. The rectangular rooms have windows on the shorter sides, and bunk beds arranged along the walls. A floor-mat in the centre of the room effectively minimises free circulation space within the room. Common washrooms are each shared by forty to fifty people. With 200 kids living in the same space, it is difficult to find a quiet spot. White noise envelopes the entire area, sounds reverberate; echoing footsteps in the corridors can be heard inside the rooms. Majority of the residents of this orphanage are of the age-group 1-15, yet one does not see things designed according to their proportion. Heights of pavements, handrails and wash-basins are in accordance with the anthropometry of adult users, rendering them difficult to be used by most of the children. NSS has a ramp for disabled users, but a collapsible gate at the beginning of the ramp presents a hurdle. Another observation that reflects unsatisfactory planning is the absence of designated use of spaces. Playground equipment is used to dry clothes, the stage area is used for parking, dormitories are converted to common rooms for events. The whole aura is that of a strict, artificial, severely regulated environment. The outdoor playground, which is supposed to be green open space, is desolate and dusty. While a few potted plants have been placed, non-existence of large trees is striking. Gayatri, twelve years of age, had her favourite spot under a tree in the front courtyard. The tree was chopped to build the stage, and she now has no favourite spot in the whole campus, because “It is all the same and boring.” A lot of junk and building waste has accumulated over time in nooks and corners, underlining the neglect. Open drains along the periphery are risk-prone features, and so is the low outer boundary wall, which is broken in places and can be easily climbed over. Can we make it better? All this makes NSS seem like an unhealthy atmosphere to grow up in. Built forms similar to NSS building regulate, restrict and institutionalise. Living in a box makes the kids think within the box; it leaves little scope for novelty, change and innovation. The kids staying in this shelter home have a lower learning pace, they are meek. There is no space to assert individuality. Since a large number of them share the same room and caretaker, most are left feeling deprived. Built and unbuilt spaces are rigid; children are unable to shape them according to their wants. As informed by the state government agencies, we found that the residents of such homes have no say in how the buildings are constructed. They told us about the guidelines that regulate number of children in different kinds of shelter homes, but those guidelines are rarely followed. When it comes to designing an institution that caters specifically to children, one needs to keep their basic nature in mind. Children learn much through seeing, listening and doing things. The whole learning process is not just limited to the hours spent in school; it extends to each daily activity. Development in the formative years is highly affected by the environment one lives in. The central courtyard should be opened up to let light and air in, and to let noise out. A few of the corners can be re-invented as green corners once cleared of junk. The major concern while designing such a facility should be to avoid monotony, and create interesting spaces that would enhance the experience of growing up. Changing colours and creating breaks in textures would diversify the feel of the building. Each quadrant of the NSS building can be given a special characteristic feel using different coloured paints and by encouraging students to creatively decorate their dormitories. An amalgamation of indoor and outdoor spaces is a welcome concept. Nikhil, an engineering student, has to drag out a study table all the way to the playground, because the rooms are too noisy and the courtyard has no sunny patch. Spending time outdoors is as important as staying indoors for the mind and body. Sun, air and soil are essential to health. The terraces can be re-created as fun places with adequate safety precautions, and corridors can be used as spill-over areas. The front and rear open spaces can be integrated and landscaped to make one big playground, with spaces generated to cater to different age-groups of students. A look at SOS Children’s Village Another shelter home for underprivileged kids in the city is SOS Children’s Village. It has been designed as a cluster of houses, a village hall, administration offices, a temple and a school. The houses are arranged in groups of four around a big central circular space. Painting the frames of doors and windows simplifies the identification of houses; each group has a red, a blue, a yellow and a green house. Paved pathways connect the entire village in a simple, yet efficient manner that saves walking distance. The wider paths connect the main groups and places of importance. The paths branching out and leading to the individual houses are narrower and more private. Hedges are planted along the pavement edges, they also have swing sets placed along major pathways. The houses accommodate 10-12 ‘siblings’ living with their ‘mother’, in keeping with the family-based foster care philosophy of SOS. Each house has a hall, a kitchen, store, toilets, and four bedrooms. Some even have separate computer rooms or study rooms, according to the needs and wishes of residents. The houses have sufficient natural light, a skylight over the main hall ensures that. As you enter in a home, you can see paintings, pictures and greetings pasted on the walls. The children and the mother welcome you warmly, urging you to make yourself comfortable. Offering something to eat and drink is always next in line, a reflection of the typical Indian culture. Four children share a room, where they have their own cupboard and bunk beds. It is evident that the first step towards building a home is to have a comfortable house. Sloping roofs with wooden framework and baked clay tiles allow warm air to rise up and move out, cooling the area, ideal for the composite climate of the city. Brown stones clad the lower half of otherwise white external walls. Small backyards are activity hubs, where kitchen plants are grown, clothes washed and dried, and other such domestic chores take care of. The open space in the centre of every group is treated as an extension of the house. It is a space to play with siblings, complete homework taking help of each other, and interact with people living in other houses. It is decorated according to the occasion and wishes of the residents. Such a space promotes interpersonal interaction, binding the community together, inculcating relationship ties within the children. At SOS, there are trees to sit under, fruit trees to climb up and pluck guavas or gooseberries, and groves to build tree-houses on. Climbing up trees and sitting there seems to be a favourite way to pass time and ponder upon the mysteries of juvenile life among the children. Playing around the trees and watching them across changing seasons, caring for trees by watering them, all this connects children close to nature. A stable, yet subtly changing atmosphere encourages a developing mind to explore. The fences around the entire Village secure the campus, and children are free to roam and explore. Any hazards like open drains or electricity wires are safely covered to prevent accidents. The built and un-built spaces are intertwined into a continuous whole. Having public spaces, as well as individual private spaces gives a sense of belonging and ownership. Such an environment encourages experimentation, inspiring to think out of the box. What makes it a better place to grow up in? Children at SOS perform better academically on average and are more agile. They are much more lively and attentive. There are children like Abhishek and Muskaan, who go to regular schools and are able to blend in and perform just as well as the other children of their school who live with their parents. The only disadvantage of this open style of orphanages is that, perhaps, the kids are a bit too free-spirited. Despite comparable quality of food, hygiene and education, we found the children at SOS to have an upper hand in just about any activity over the children at NSS. This disparity in performance continues over time, and is not restricted to a particular batch of children. It led us to believe that the architecture of a space has a far greater influence on health and behaviour of people than appears to the eye. If we could use this knowledge to make better buildings that improve physical and cognitive state of the users, it would be of a great help while designing other spaces that are used primarily by children, like schools, orphanages and playgrounds. The most important factor appears to be the presence of open spaces in harmony with enclosed areas. In the opinion of Mr. MN Ashish Ganju, the architect of SOS Children’s Village, Bhopal, a healthy environment should be a mosaic of intertwined open and enclosed area. Such juxtaposition is not limited to a building type which is horizontally spread; it can be inculcated in a vertical arrangement as well. It is essential to develop semi-open or free areas as breathing spaces which may have some flora; they can be developed to provide wind flow throughout the building, play of shaded-unshaded areas, and proximity to nature. Another essential thing is to avoid visual repetition. This can be done by having various colour schemes within the building. Different materials and their textural properties can be used to define the ambience. It can also be done by creating paths within the building that would each have a different character, giving the users a choice to navigate. At night, differential lighting can be used to demarcate zones with different uses. Interactive environments that stimulate people to experiment and make things according to their wishes would increase emotional attachment to the building. All through the essay, we have focused more on the physical aspects of the building when we’re talking about health. An aspect worth mentioning here is the thought behind the building. Each building has a philosophy behind it. Because SOS had a family-based philosophy, the architect conducted long discussions with the founder-director of SOS, and caretakers and children living in other Villages. As a result, the village was a built expression of the all the thoughts and experiences. NSS, on the other hand, had no such concept as its design’s driving force. Before designing, it is imperative to keep in mind the expectations and needs of the people who will use the building. A designer can have a huge influence on the thoughts and behaviour of the people. By controlling sizes, proportions, textures and ambiences, it is possible to create comfortable, happy environments that promote health. Social significance of the exercise The essay focuses on child behaviour, but it can be extended to all members of diverse social groups because the attributes of human nature remain the same throughout. This study helped us identify elements of a building and classify them as healthy or unhealthy, regardless of the function or users group of the building. We chose the elements that were the major regulating factors on the basis of prolonged observation of behaviours of children living in both the orphanages. As it puts things in clear perspective, a person can judge, upon the presence or absence of certain architectural elements, if a building is healthy in the true sense or not. This year’s essay prize competition gave us the opportunity to ink our thoughts into a consolidated result-oriented study, which can be extrapolated to create healthy, efficient public buildings with a variety of user groups, and also to recognise the unhealthy facets of any environment and revitalise it. Additional Help and InformationAre you in need of assistance? Please email info@berkeleyprize.org. |




