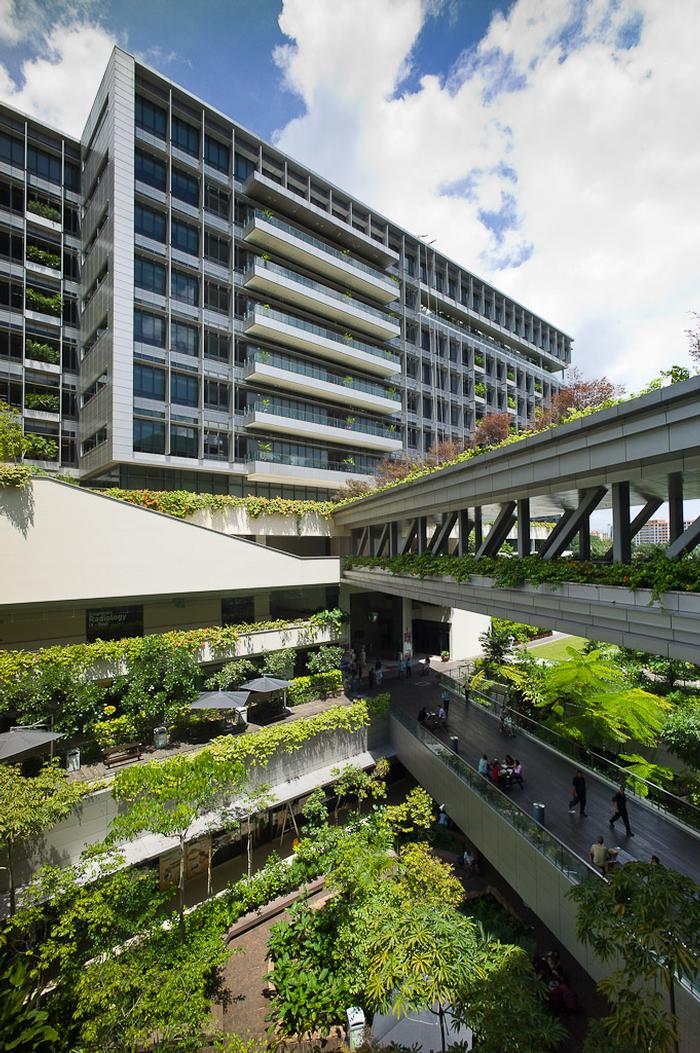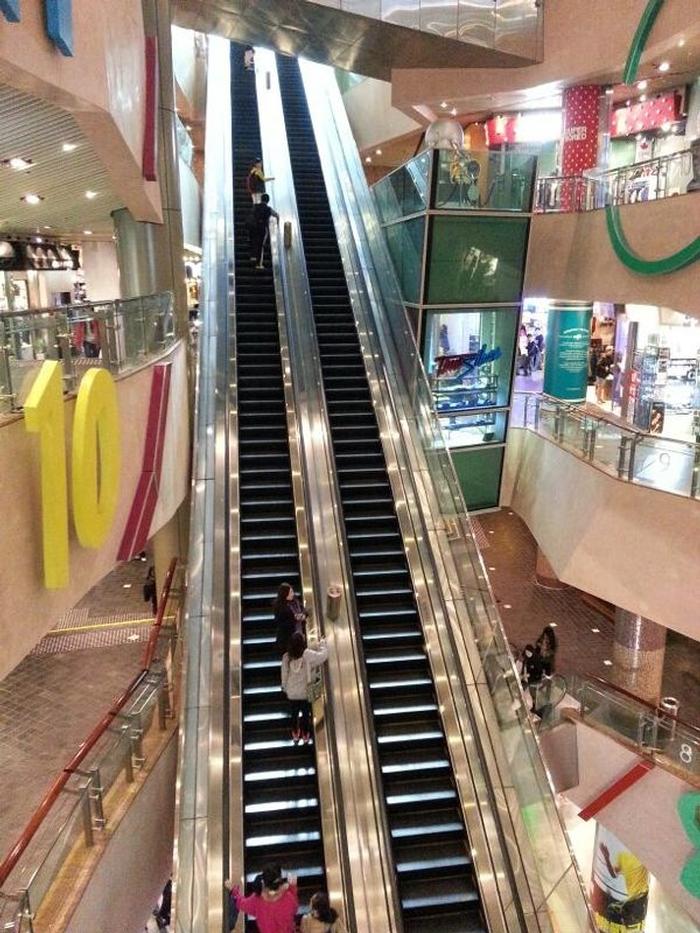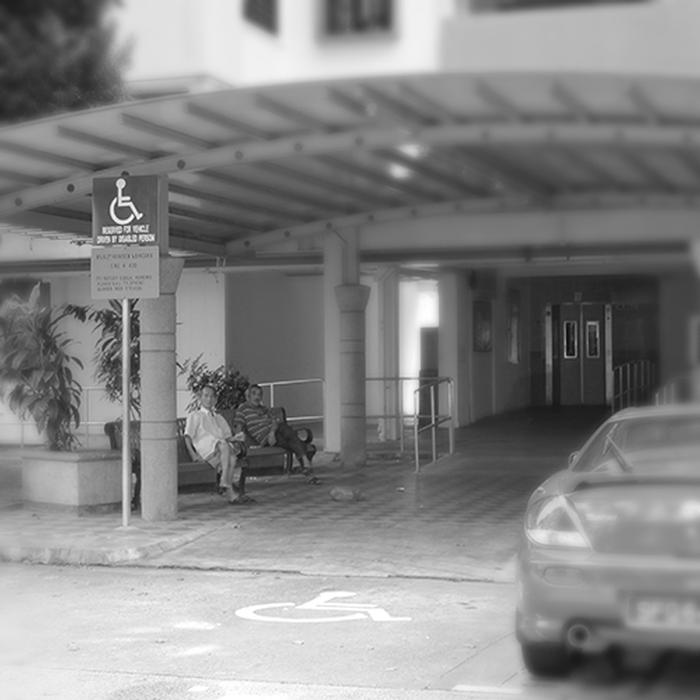[ID:594] Sensing Barriers: Accessibility in Spatial PerceptionsSingapore An elevator encounter - ??? v.s. Old Granny: It was not until 1990 when the high-rise public housing flats in Singapore were retrofitted with elevators that stopped at every level. The lift upgrading programme made our basic right of homes more accessible and hence was generally well received. I had an encounter with an old lady in a wheel chair at my lift lobby one day. She had arrived there before me and I could see that she had been waiting for a while. As the elevator button was not lit, I asked curiously in local Chinese, “ Aunty, ???????”(Madam, do you need my help?) “ ?? ???????????”(There’s no need, it’s alright. I’m just waiting for my domestic helper.) “Aunty, ??? ??????????????????? ??????”(Madam, it’s okay I can help you. Do you wish to enter the lift? Which floor? I can wheel you in.) “ OK ?? ????????????????? ????????????????”(Okay then, could you help me? This lift lobby is triangular and narrow. I can enter the lift, but I will not be able to exit! (Laughs)…) At first, I was a little puzzled at what she said, but I soon realized her predicament with the shape of the lift lobby. In older flats the new lifts are an extension to the building, thus many of these lifts do not open out to a straight path or lobby space. They usually protrude in a peculiar angle, or the limits of the extension dictate a diagonal orientation, which prevents a wheelchair bound person from wheeling out straight. Furthermore, the inconvenience of an odd triangular shape is worsened by the narrowness of the space, which creates even more trouble and complication for physically handicapped people to manoeuvre in. However, aside from highlighting this problem, what was more beguiling to me was the observation of her heightened sense of spatiality and scale brought about by her disability and inconvenience. Much the same for the blind or deaf, a sharpened sensibility and perception of their surroundings creates an experience for these users that is unlike ours.
It must be a particularly disheartening daily experience for these residents to feel helpless within the confines of their own homes. As approximately 80% of our local population lives in public housing flats that go up to 30, even 50, storeys high, the massiveness of the towering blocks also stresses the disorientation that the physically disabled may experience. How can architects as designers of space and surroundings do more to attend to this distinct sensitivity? In order to respond more fittingly, the focus of our discussion should be directed towards the milieu of home-bound issues. A simple dialogue as the one depicted above, brings to light the future of Singapore’s problems, which centres around our rapidly ageing population. ‘Silver Tsunami’ has been the buzz term of our city’s socio-political concerns within the past five years. It predicts that by 2050, our median age will rise to 54 (1), up from the present number of 38. This is a striking number which indicates that half of the city’s population would be standing at more than half a decade old. In particular, declining health problems from this greying nation thus call for a burgeoning need for universal design.
It comes as no surprise then that our healthcare centres are at the forefront of the international scene, and notable designs of such institutional buildings come to mind as we reflect on the extents of universal accessibility in our city. Khoo Teck Puat Hospital boasts of a user-friendly design that aims to provide a hassle-free environment for its patients. The layout of the large-scale hospital facility was made simple by having three building blocks overlooking a central courtyard at the ground and basement levels. Apart from introducing light and nature into the basement, the landscape feature also acts as an orientating structure. Every floor of the multi-storey complex also provides equal aesthetic features of greenery to ensure that collectively, everyone is able to enjoy the sights, smells, and even tastes, of outdoor gardens within the confines of their limited interior boundaries. This basically illustrates how other elements of accessibility are also set within landscape and water features that promote a comfortable and relaxing atmosphere for healing. Connection within the hospital, as well as to the surrounding amenities is seamless and highlighted by colourful and intuitive way-finding details. The main entrance and ground floor gardens blend the hardscape with the softscape, providing visitors, staff, and patients alike a pleasant journey as they venture through the circulation spaces. Khoo Teck Puat Hospital, being awarded Gold in the Universal Design Award in 2011, ascertains the level of standard that Singapore is trying to achieve in terms of developing our buildings. In our competitive island that prides itself on the wealth of achievements, every major architectural project races to create something that does more than fulfill the functionality of universal design, but aims as well to marry accessibility with the alluring traits of tropical sustainability.
Yet, if we refocus our context from the scenario of professional institutions to the environments of our daily life, it seems that though our chase of award-wininng universal designs grants us a good image in documentation, we begin to deviate from envisioning a more socially inclusive architecture. Such is the social framework of Singapore, where efficiency is placed at paramount importance, and operations of its top-notch infrastructure systems are given little room for error. Questioning a society that generates relentless backlash over public transport delays, how tolerant is the state towards the impeded movements of a physically disabled getting around? Although planning of spaces caters to the physically disabled, these merely form a portion of what is conceived to be a fast-track whole. Observing the behaviours of people in such an urban metropolis, one realises that there exists a sense of dichotomy in the social interactions within the built environment. Take for example a typical scenario in a Mass Rapid Transit (MRT) station, where on a daily basis Singapore has crowds of people rushing about to and fro. In contrast, those who are physically disabled require more time to get on-and-off a train, or have to go up long ramps while people pass swiftly by on the stairs adjacent. Do the design tools of a wheelchair-accessible MRT passenger car and of ramps fully ease the problems of the physically disabled in our city? Or are they left feeling more vulnerable, and their slower movements seen as a hindrance during peak hours? How we use and perceive spaces and people around us is as much an important aspect of the social dimension of architecture as the physical design solutions. Essentially, in order to unpack the universal scale of design, architecture needs to shift towards more integrative spaces, where universal design continues to be part and parcel of our daily sights and sounds, rather than demarcations that cry out chockfull of labels. Accessibility thus needs to be redefined in a more socially inclusive manner, such that it does not merely eliminate physical barriers, but also encompasses overcoming mental impediments that might be attached to ‘handicap-friendly’ places.
Understanding human psychology can present innovative ways to fabricate design solutions for tackling accessibility. One particular behavioural technique is classical conditioning, which is used to engage a stimulus with an instinctive physical or emotional reaction(2). We can see that public transport carriages in Singapore have attempted to employ such a method in making the space more accessible to special users. In the recent past, signs reading ‘Priority Seating’ on trains and buses are largely ignored, and it is not uncommon to see the less physically-abled standing amongst the peak hour crowd for lack of sufficient seats. Now, signs are replaced by labels on specific seats which spell ‘Reserved Seating’ instead. A simple wordplay enforces a more authoritative action for people to give up their seats, and grants those with physical disabilities their rights to space in the public sphere. In order to improve accessibility in spatial perceptions, similar classical conditioning can be utilised on a larger scale in architecture. Targeting the behaviour of people in public spaces, this method can help influence the appeal of handicap-friendly designs, as well as elicit positive emotional responses from all users in such places. This could be the first step to normalising universally accessible spaces within buildings, rather than segmenting them as minority areas. In public areas where the physically disabled are seen as the minority, it is just as important as in the case of Khoo Teck Puat Hospital to open up accessible routes towards views and vistas in order to achieve possibilities for exchanges among all peoples. Then, nuances in the use of detailing in our architectural forms can create prospects for daily interactions between the physically disabled and the majority of the community, and alleviate the spatial inhibitions that segregation may impose.
Another aspect which architects should consider in the design of buildings is the accommodation of time element in the differences of the every day lives of the handicapped and the average public. Shortening this gap in time difference would breed leniency and acceptance of the slower lifestyles of the disabled. With the likes of motorised wheelchairs and other modern devices, quickening the efficiency of universal design structures has thus far been the prevalent track that designers are progressing on. In spite of this, unnecessary anxiety and pressure may build up inadvertently as the less-abled are compelled to accelerate their pace. Conversely, architects could possibly think about breaking the hectic speed of the urban city flux and create more gradual moments of transition for people. Amplifying the senses through design provides spatial breathers that could help in developing a better grasp of spatial awareness. Intensifying the realisation of our surroundings consequently puts us in a better position to empathise with the psychological perceptions of the physically disabled.
If we were to understand accessibility in the context of a city with a similar urban density and pace as Singapore, the Langham Place in Hong Kong could provide an astute case study for our analysis. The building complex is a mixed-use architectural project that was designed by The Jerde Partnership. Aside from various high-tech and innovative aspects in the design of the building, what is most intriguing would be the design of the 15-storey public shopping mall that has employed an inventive and unconventional circulation system that incorporates multi-level escalators and a spiraling layout of retail-lined path of more than 300 shops. At first glance, the labyrinth of a ceaseless spiral of short steps and landings, which heralds a journey-like shopping experience, would bring fear and apprehension to anyone with a slight disability, and above all a wheelchair-bound person. However, on closer observation, one would realize that this might not be true. On entering the building podium, one is overwhelmed by a thirty-meter higher grand atrium that houses a dramatic multi-level escalator that transports people from the fourth level up to the eighth level. And almost immediately, one encounters an even longer escalation of five storeys through the spiral jungle of retail allurement, all the way to the top of the building. How this circulation design works is that it brings everyone with aided ascension to the top of the shopping estate, converging everyone under its expansive multi-media ceiling, such that all shoppers take off from the same spot, and then wander easily down the spiral of retail outlets at almost every landing. Paradoxically, the ascension via escalators of such length and height in reality decelerates one’s movements as we synchronize our varying paces to the unhurried ascend of this machine. Such a time-lapse grants us a moment to behold the spectacles and scenes that happen around us every day, an opportunity that most of us fail to seize. This phenomenon has much likeness to the experiences of the physically disabled that require more time to manouvre, while people pass swiftly by.
In spite of such complexity in layout, the architects of the building had anticipated the challenges achieving universal accessibility and remarkably incorporated practical design elements into the whole shopping experience in an undiscriminating manner. Ramps, which are situated in immediate adjacency to stairs, are provided not merely as means to eliminate physical barriers, but are also intended as an alternative route or experience that a shopper could take. To be exact, a number of ramps in this building are designed either to offer views out to the magnificent grand atrium or integrated between shops with an attempt to create interesting spaces. This design feature thus overcomes preconceptions previously attached to these ‘handicap-friendly’ places, and instead, makes its use ubiquitous. Braille markings are also located almost every five to ten meters on handrails decorating these minimal wooden bars along the shopping corridors and readily inform the visually impaired in his or her orientation in the building. Despite insisting on a highly adventurous design, the architects have contemplated the possibility of integrating elements of universal accessibility with aesthetics and function. As such, people who cannot see are not stigmatised as people who cannot shop or purchase, making the mall a socially inclusive environment. Evidently, the architects have demonstrated in this work how universal design elements can be employed as a means to create a greater dynamism, rather than a damper in the daily setting of a busy common shopping centre.
Learning from the clever assimilation of architectural and universal design features in a complex building such as Langham Place, we can begin to outline the course that our architects should move towards in creating liveable familiar spaces for our ageing population. It is hard to pinpoint an existing set of universal design solutions that can make a city more accessible, but as architects and urban planners, we can identify certain key routes to counter the specific major challenges of Singapore. Equity in accessible spaces is the foremost step to engage the physically disabled community as part of the general population, and inclusively embrace them as part of the majority. Yet most saliently, designing and planning of our spaces should consider a more human-scale of architecture within the larger framework of our high-rise buildings. If the social architecture of our city continues to move towards this path, perhaps then all of us that live within the vigour of our vibrant city would be able to feel less lost and confused within our homes. Ultimately, in our tiny island that is staggeringly high-density, achieving an anthropocentric quality in our architecture can help to make Singapore less claustrophobic and our spaces more psychologically accessible.
References: 1 Wijaya, Megawati. ‘Singapore faces a ‘silver tsunami’.’ Asia Times Online, August 27, 2009. Accessed 21 January 2013 http://www.atimes.com/atimes/Southeast_Asia/KH27Ae01.html. 2 Lidwell, William, Kritina Holden, and Jill Butler. ‘Universal Principles of Design’. Rockport publishers, 2010.
If you would like to contact this author, please send a request to info@berkeleyprize.org. |



