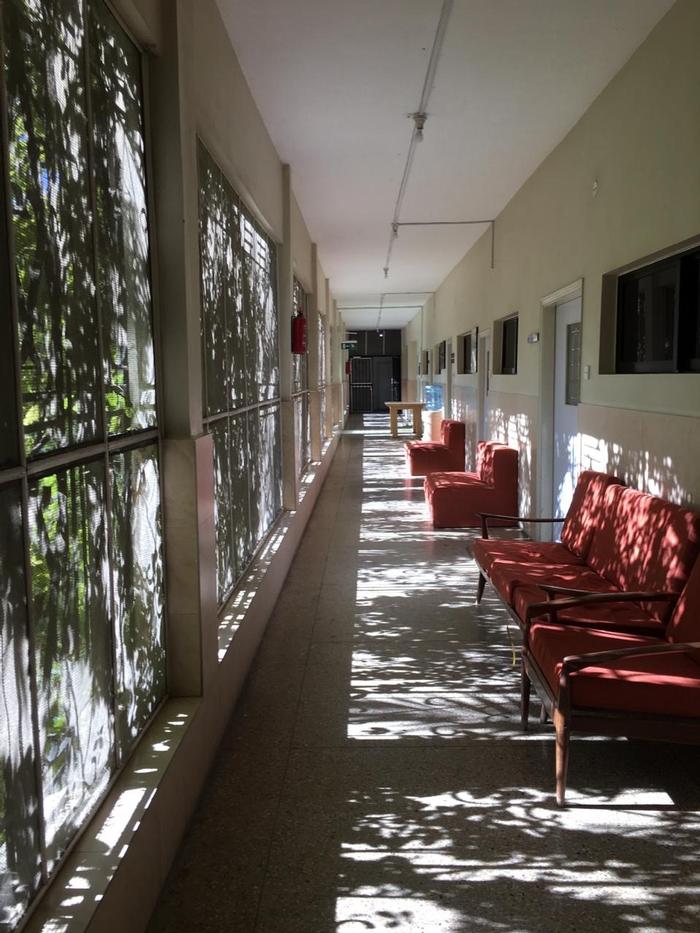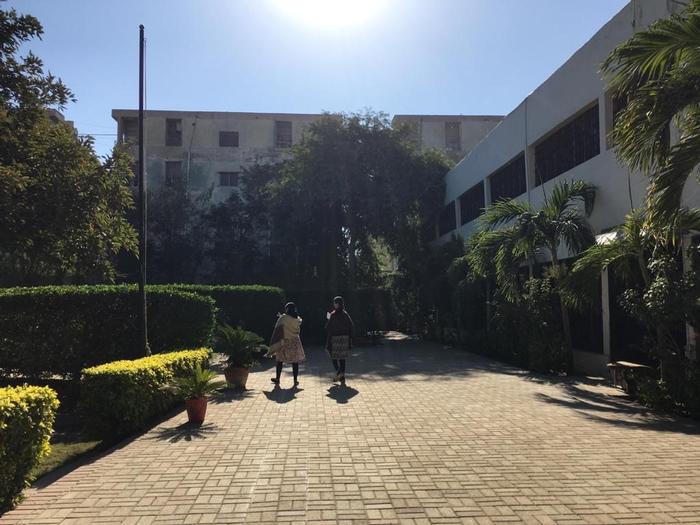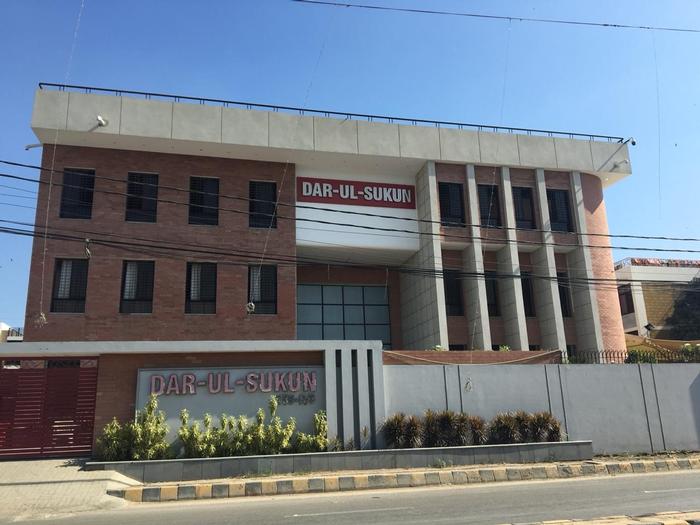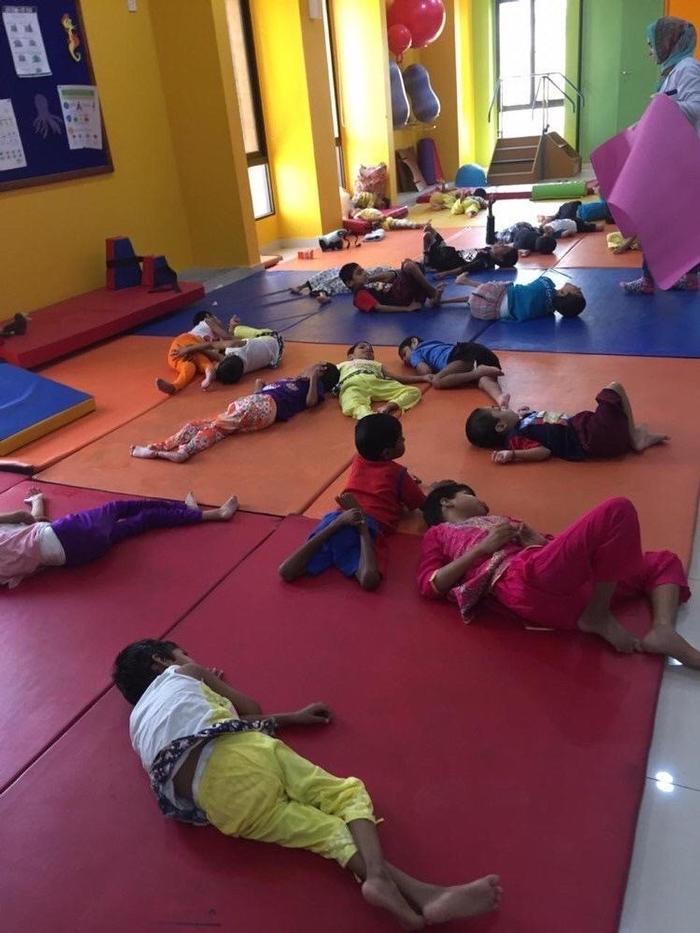[ID:3729] Bringing the Underrepresented and Undeserved out of the FringesPakistan Preface: A building cannot work in isolation without incorporating the users and context. Architecture employs infrastructure to engage the community and Social Development and Policy aims to understand developmental problems, in terms of policy-making, the impacts on communities and their solutions in the context. Essay: In all its messy glory, the city of Karachi is widely accepted as Pakistan’s cultural hotpot. Ascending to a population of almost sixteen million people, this mega-urbanized city boasts a plurality of social groups categorized according to sex, religion, ethnicity, disability, and culture. However, despite the richness of its population in terms of diversity, the dominant social group in power is unequivocally that of the male. In order for Karachi’s civic buildings to create a community, this diversity needs to be catered to. Therefore, the focus of this essay pertains to the status of two minority groups that are in a particularly vulnerable situation in the city: female victims of abuse, and youth with disabilities. This paper examines the existing safe houses and centers in place that protect the members of these groups from prosecution, and work towards their eventual assimilation back into society. In regards to gender-based minority groups, women are often underrepresented in many contexts due to the existing structure of patriarchy that disadvantages them. Statistically, their population is outnumbered by men and the gap can be owed to the prevalent culture of gender-based violence like female infanticide and honor killings. These crimes are worsened by social discrimination, preference for the male child, and deep-rooted gender insensitivity within households. In 2018, Pakistan was named the second worst country in the world, in terms of gender equality, in a report by the World Economic Forum and according to Aurat Foundation (2014); approximately 70 to 90 percent of Pakistani women are subjected to some form of abuse. Despite the alarming pervasiveness of this epidemic, it is socially considered to be a ghar ki baat or private matter to be resolved internally within the family. This taboo makes assessment, intervention or policy changes for the issue difficult, as well as inappropriate. This is where the Panah Shelter Home aims to make an impact. Inaugurated in 2002, Panah (translating to shield in Urdu) seeks to provide shelter and solace to women who are victims of domestic and societal injustices and empowers them to take the path of socio-economic independence. The shelter is surrounded by a friendly and welcoming neighborhood in the dense urban fabric of Karachi, with schools on the main road connecting the building and residential complexes beside it. There are two main entrances to the building; one permanently closed off due to security considerations and the other secured with multiple thresholds. Inside, there are, again, two separate entrances for the visitors and the residents; this way the shelter maintains the privacy of the residents, yet remains open, welcoming and secure enough for their families to visit them. The facility is divided into blocks that sustain the degrees of privacy – for visitors, administration and residents in order. Moving from the most public zone – the visitor’s lounge – to the administration one, the levels of intimacy increase. This is where offices for the admin, counsellors, and lawyers are situated. It is connected to the residents’ zone by a corridor, known as a ‘Transitional Home’, which is the rehabilitation and recreational space for the women. Here, they are provided with a range of training facilities like reading, sewing, arts and crafts, personal grooming, and physical fitness, which can aid them in reconnecting with society after they leave the shelter. Walking along the corridor, the first thing that grabs your attention is the expansive landscape with a view of the garden – the open spaces are efficiently placed throughout the site where the built is actually wrapped around by nature. The windows are covered by a jaali (a traditional type of netting in Karachi) and let in bold rays of light, capturing a serene and rehabilitative environment for the inhabitants. This transition block leads to the most private zone, solely for the use of the residents. The ground floor includes the dining, kitchen, caretaker’s room, and lounge areas, while the dorms are all situated on the first floor. At any given time, the shelter is able to house up to forty women and fifteen children. Each alarm system in between floors are connected to the nearby police station and can be triggered by the residents when in need. The use of thresholds in this way greatly reflects the attention to details in Panah’s planning that takes into consideration the need for these women to feel secure with their kids, maintain their privacy from staff and visitors, and be able to have a separate place for solitude. Here, they can foster their own small community within the home. The use of materials and colors like white for the built and netting for the windows, as well as incorporating nature, has helped this building to blend into its context. Each corridor within these blocks opens up into the main courtyard, which is the communal gathering space for these women, and even has a small playground for the children. Hence, coupled with the well-lit corridors, it helps reduce the feeling of suffocation and creates the impact of the spaces flowing seamlessly into the courtyard. These corridors are not only pass through spaces, but become areas for women to pause and interact with each other, building stronger relationships, thus becoming another threshold of its own. This overall organization of the building incorporates pockets of open spaces throughout the shelter to integrate the volunteer system into the program. Volunteers from different universities in the city are encouraged to come and engage with the women, along with planned outdoor activities like trips to parks and festivals. This helps the shelter create awareness on the pressing issue of violence against women currently considered a social taboo in the Global South. Like women’s rights, the area of disability has remained fragmented in Pakistan with no specific policies or programs in place to protect the rights of individuals with intellectual and physical disabilities. In addition, there is inadequate documentation of the number of disabled people due to the stigma and shame surrounding them. It prevents parents from reporting their special needs children and can be cited as the reason the official number falls at only 7 percent of the country’s population (Pakistan Today, 2017). Adding vulnerable children and youth into this mix means that coupled with facing barriers to social inclusion, this lack of visibility in the national census serves to institutionalize discriminatory practices. In 1969, the Dar ul Sukun (‘Home of Peace’) organization laid its foundation in Karachi as a care home for children with disabilities who were abandoned by their families. This paper particularly examines the Dar ul Sukun Center for children with multiple disabilities (Karachi Head Office), which is dedicated to cultivating an environment of non-discrimination, equal opportunity, and independent living for these vulnerable children. Located at the epicenter of the city, one notices this dominant brick structure marking its presence on the corner of a residential street. Although, as a civic building, the structure of the entire complex does not seem approachable in the way that it is built, the monolithic form actually helps in asserting its dominance and therefore, its importance. The use of material thus becomes a crucial aspect of its design, where brick not only helps as a vernacular building material, but also to establish an identity in the neighborhood. Divided into three blocks, each building provides a separate function to the overall complex. Upon entering, a paved pathway diverges into two, one leading to the administration block and the other to the open court surrounding the buildings. Similar to the Panah Shelter Home, great emphasis is placed on the incorporation of nature within the site. Wrapped around the built structure and creating spaces for relaxation, these spaces help in creating a mediation between nature and the built spaces. However, unlike the home, this civic building maintains its privacy by dividing functions into different buildings that are all connected through internal and external open circulation spaces. The inside-outside connection is further maintained, not only through the circulation passageways but also through multiple windows throughout the facades of the buildings. These provide ample light and ventilation but most importantly, views to the outer city. This is particularly important for these children as a connection to the outside creates a feeling of peace, eagerness and hope. The rest of the blocks in the facility act as private zones for the children. Further divided into levels, the lower floors provide areas for the children to interact (i.e. their playing and learning rooms where they generally get to interact with volunteers). The upper floors are the most private zones, where the dorm rooms are located. Since these children require special care, the caretakers’ rooms are placed strategically all throughout the floors. An integral aspect of the architecture of this complex is the use of color. Color is a symbol of playfulness and with its use, the spaces become more engaging for the children. Bright and stimulating hues of pink, green, blue, etc. decorate the two buildings inhabited by the kids and give it life. Even though the structure itself may not seem approachable, its interior spaces and the use of open green pockets within the complex, provide meditative and playful spaces. Apart from caregiving, rehabilitation and medical treatments, Dar ul Sukun places a special emphasis on community development. Consequently, a major aspect of the design of this structure is accessibility. This can be observed throughout the building with the use of architectural elements such as ramps and lifts. This helps create an environment that caters to all and promotes inclusivity. Community building is also nurtured through volunteer programs – for students, teachers, and educators – that encourage interaction with the kids. They can engage in various activities with them in the playing and learning spaces, and the garden, which create a playful environment for the kids and the volunteers who visit throughout the year. These programs include recreational activities like painting, dancing as well educational programs. The program aids in reducing the stigma in people’s minds about the disabled being ‘different’ and ‘scary’, as well as reassure the children who have been abandoned that there are people, and places, in the world who will still welcome them. Both the institutions of Panah Shelter Home and Dar ul Sukun function effectively in an unsettling city like Karachi. Contextually, Panah becomes an area where the women do not feel unwelcome or threatened to reach out. Hence, catering to the social needs of these women who have faced abuse and want refuge. Similarly, Dar ul Sukun stands out amongst a commercial and residential zone, highlighting its purpose of integrating children as a part of our society to reinforce the idea that they belong. Thus, the varying architectural qualities of both these institutes holistically contribute to the greater idea of how a civic building should function and the communities formed within help develop a sense of ownership and belonging, not just with the institutions themselves, but also with the city. The engagement of the aforementioned marginal groups with the public, and their protection, is an exercise of tolerance that will promote social cohesion in Karachi, with a respect for its diversity. These institutes should be used as a model for all kinds of civic buildings in the city, for their employment of architecture to foster inclusivity. By integrating them into mainstream society, we advocate for a more secure and inclusive Pakistani state. References: Aurat Foundation. (2014). Annual Report – Violence Against Women, January - December 2014. Retrieved from: https://www.af.org.pk/vaw-reports.php Pakistan Today. (2017). Persons with disabilities and the National Census. Retrieved from: https://www.pakistantoday.com.pk/2017/03/27/persons-with-disabilities-and-the-national- census/ World Economic Forum. (2018). Global Gender Gap Report 2018. Retrieved from: http://reports.weforum.org/global-gender-gap-report-2018/
If you would like to contact this author, please send a request to info@berkeleyprize.org. |




