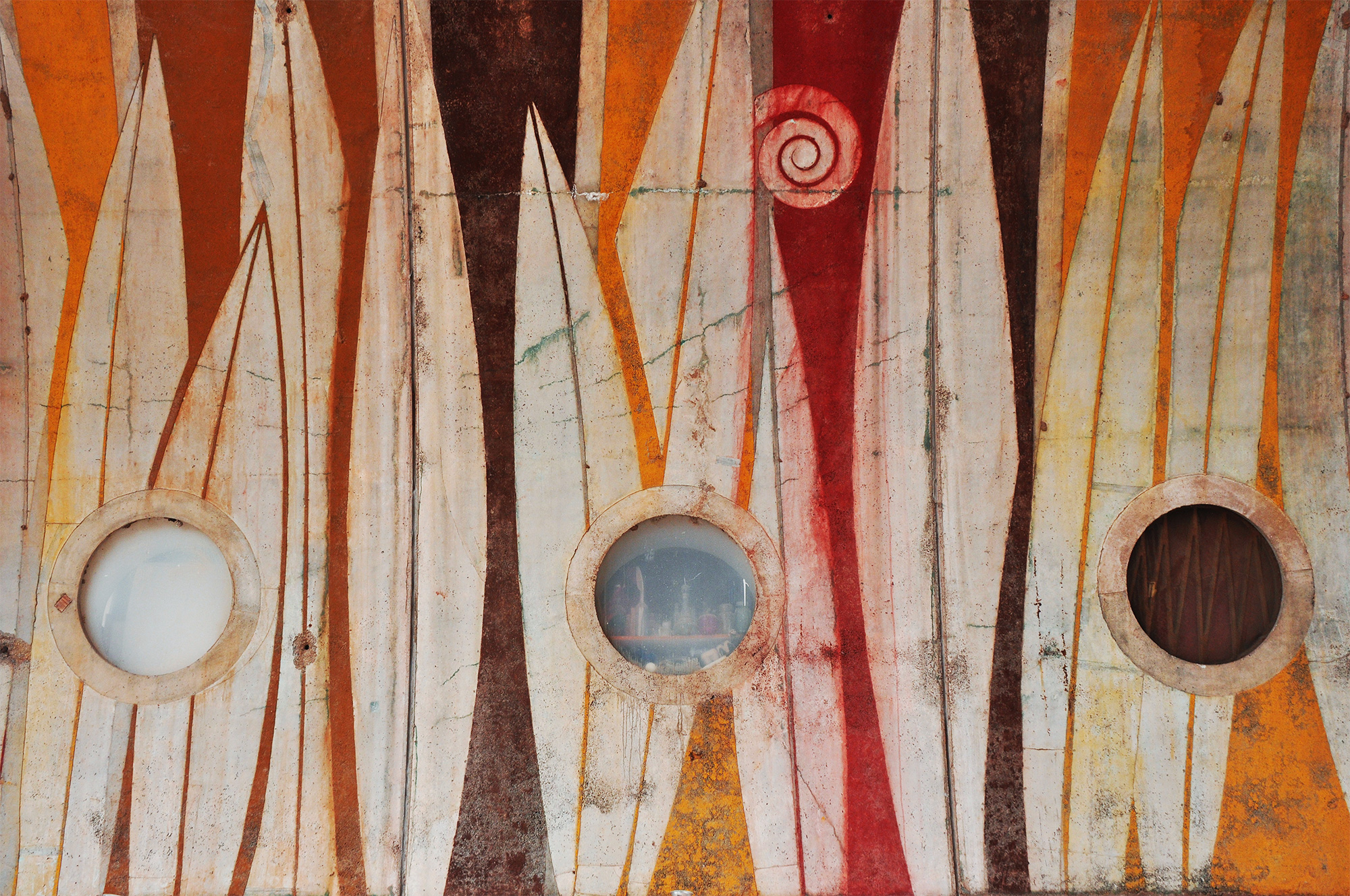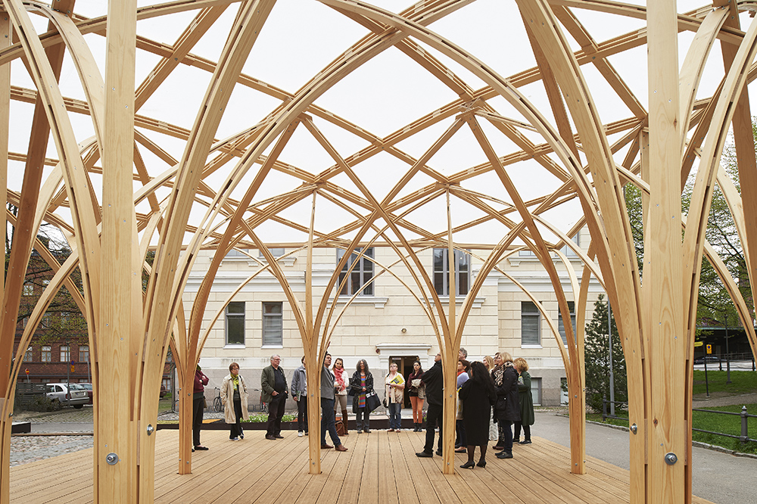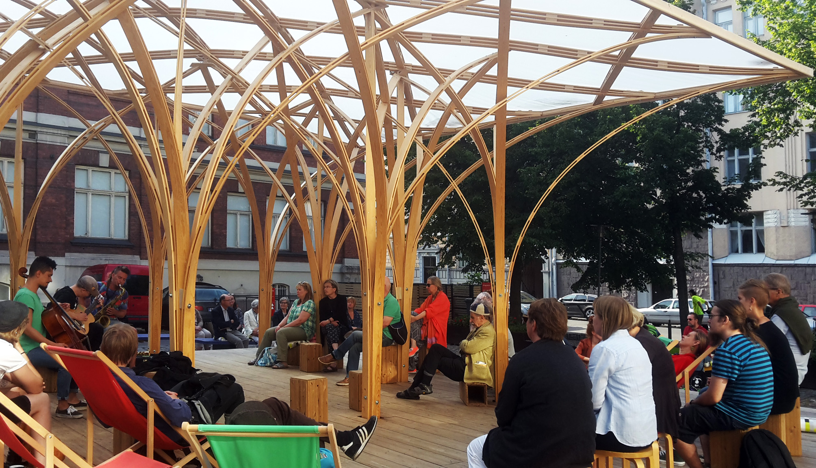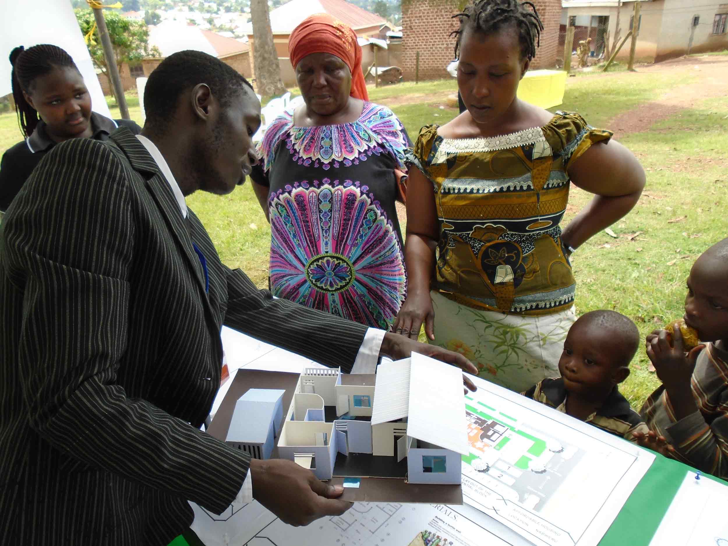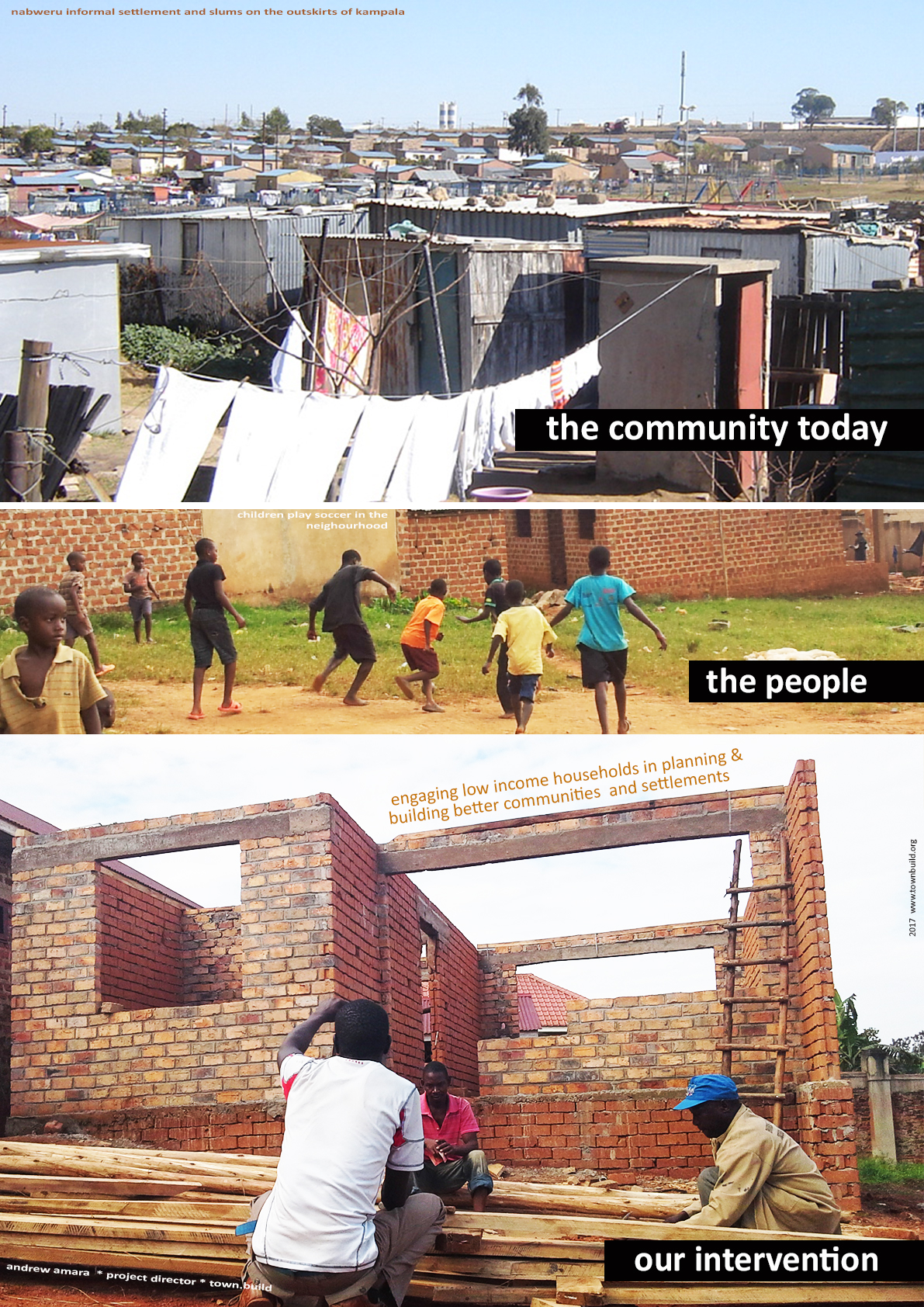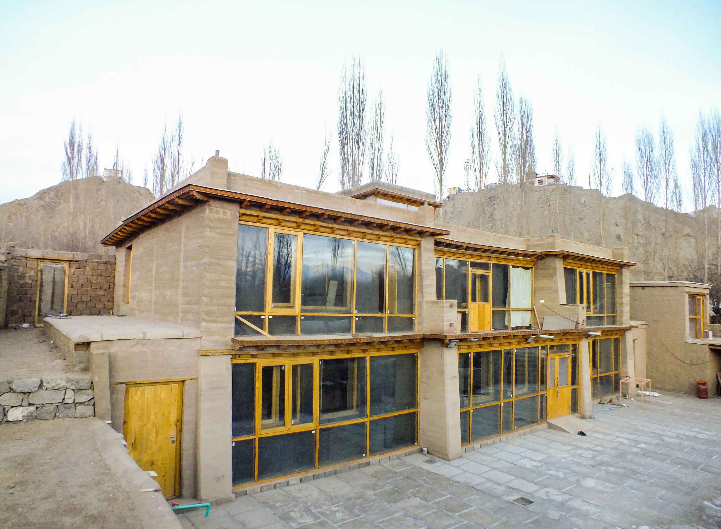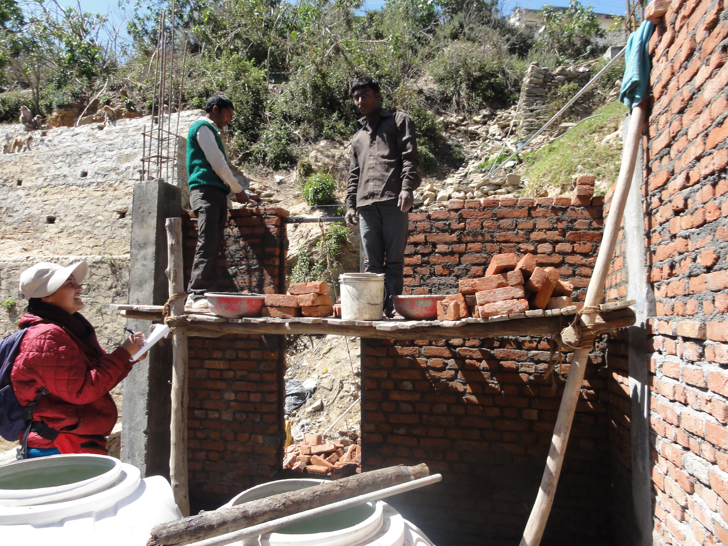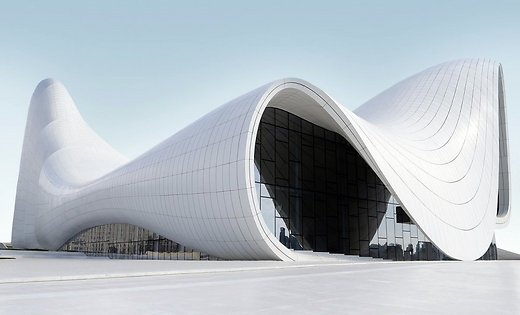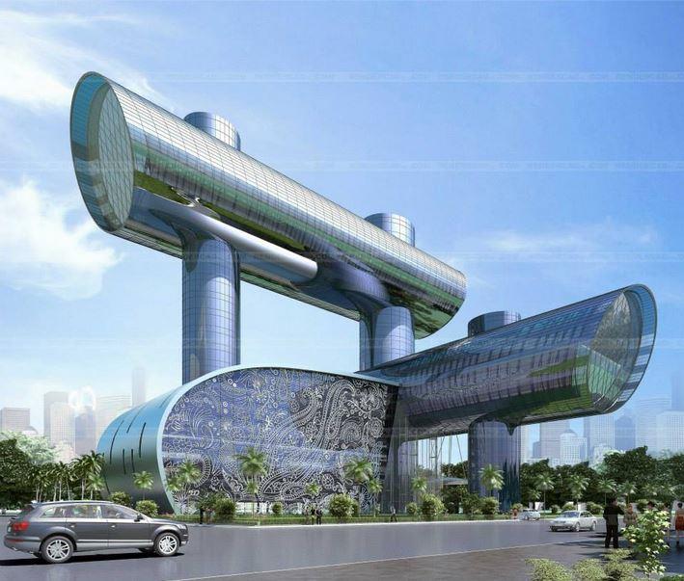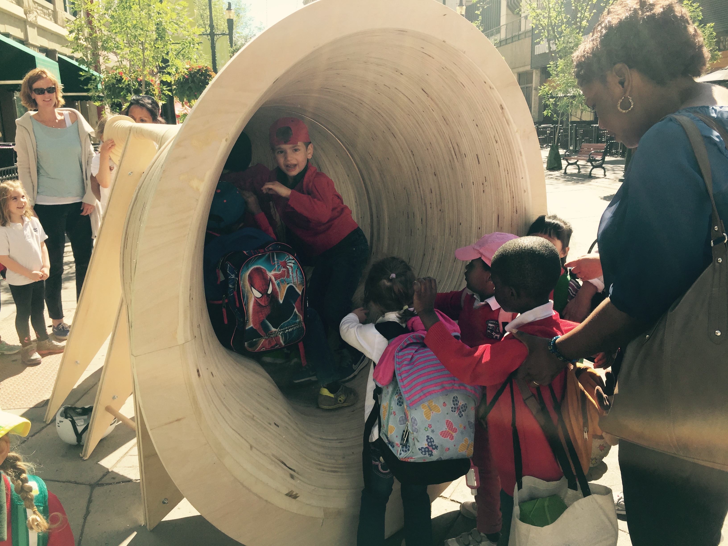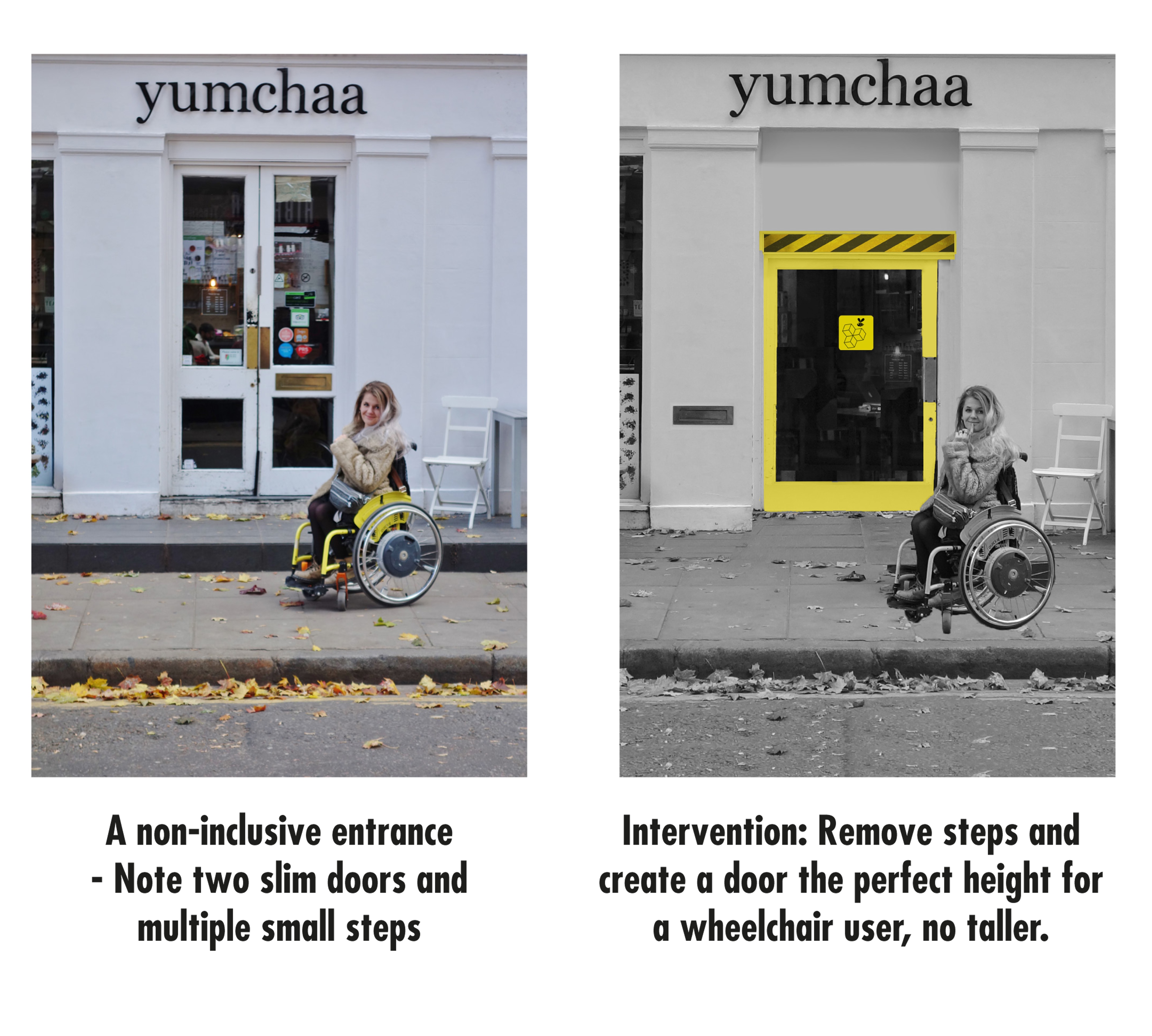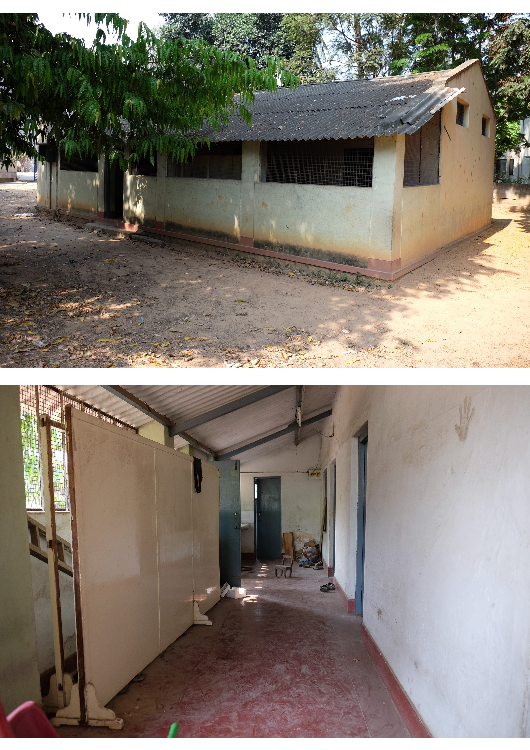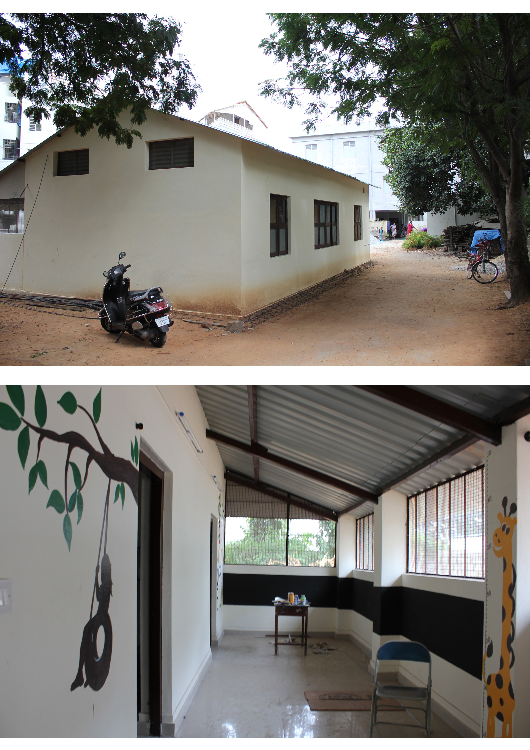Essay Prize Winners
NATHAN KOREN2000 Essay Prize Winner - First Place Country of Origin: United States; Country of Study: United States; Current Country: United Kingdom Degrees: Master Business Administration (2008); Bachelor of Science in Design, Architecture (2001) Statement: It turns out that I’m less interested in architecture as a social art, and more interested in society as an architectural art. Before architecture school, my thinking was shaped by architects and planners with diverse but compelling narratives for how societies and their environment reciprocally shape each other. Of the many lenses through which this can be seen -- economic, cultural, anthropological, spiritual, etc. -- I found architectural narratives most compelling. Not because they were particularly correct, but because they could be both holistic and actionable. Architecture is neither a niche specialty nor a passive observer of society: Architecture is an expression of will. The future doesn’t happen by accident. It is created by intent. Studying architecture seemed like a good way to cultivate this sensibility. But practicing architecture offered few ways to put this sensibility into action. Although I was fortunate to find many wonderful collaborators, I chafed against the reality that architects are at the bottom of the food chain, bounded by the whims of developers, planners, and innumerable institutional and infrastructure systems. Pondering this, I reached two conclusions: - First: the main determinant of society’s built environment is not architectural fashion, but infrastructure technologies — most especially transport — to which architecture is beholden. - Second: the inflection point for such technologies is not the act of invention, but the act of aligning financial, political, and institutional interests. With two these conclusions in hand, I quit architecture, moved to the UK, got an MBA, and joined a company that develops autonomous vehicles. After half a decade working as their liaison to urban planners and policymakers, I had a third major realization: that aligning all the interests to create true infrastructural change was a fundamentally collaborative activity — that is, a social process — but the tools people used were too isolating and individualistic, inhibiting innovation. I therefore founded two software companies, both focused on different collaboration problems: “Futurescaper” (www.futurescaper.com), a collaborative foresight system that is now used by the United Nations to map out contentious and subjective issues amongst many people, and Podaris (www.podaris.com), a cloud-collaboration platform for transport planners. My hope is that these technologies will allow a greater number of collaborators to shape their futures and their environments.
CHARLES FADEM2000 Essay Prize Winner - Third Place Country of Origin: U.S.A.; Country of Study: U.S.A.; Current Country: U.S.A. Degrees: Bachelor of Architecture (2001) Statement: I am the Director of Interior Design at Board & Vellum Architecture in Seattle, U.S.A., but my work focuses on experiential design, which transcends the architecture, landscape and interior design disciplines. While I spent much of my career working solely on “ground-up architecture” I realized one day that creating waterproof, code compliant, zoning friendly boxes in urban centers wasn’t quite where I felt the most connected to creating the actual experience of a space. Experiential and interior design at Board & Vellum focuses most on the story of interaction with architecture on a human scale. We believe that the social activity in a space activates and completes it, and in this way, there is no question that design is a social art. Recently we completed a design for Laughing Buddha, a Tattoo and Body Jewelry space where the traditional concepts for such a program were thrown away in favor of an almost spa-like, hospitality setting. The act of receiving body art was treated as a social experience, and the design reflected that vision. We utilized light, color, sound, and carefully curated furniture and curious objects in the space to promote the social bonding aspect of body art. More than just design, there is no more social an art than conversation. We have both a podcast called B&V Radio, as well as regular community “Night School” events, where we invite the public to join us in the discourse of design. By creating an accessible avenue for non-designers to discuss how we all shape our spaces, the act of design is one that our Seattle community takes part in together.
THOMAS-BERNARD KENNIFF2002 Essay Prize Winner - First Place Country of Origin: Canada; Country of Study: Canada; Current Country: Canada Degrees: Ph.D. in Architectural History and Theory (2013); Master of Architecture (2005); Bachelor of Environmental Studies in Architecture (2003) Statement: The BERKELEY PRIZE defined a trajectory my career and the reflection it triggered still resonates with me after fifteen years. My participation in the PRIZE managed to crystallise the loose thinking of an undergraduate into a clear direction, into a way of acting, into a vocation. It connected this reflection with an international community of architects, scholars and students and, as a current member of the committee, I am reminded of this every year. It is not a surprise that the ideas and the causes supported by the PRIZE have found themselves at the heart of my work since I graduated from architecture school. The architectural projects I have been involved in practice in North America and Europe have been understood through this lens, constantly evaluating the human aspects of design decisions and processes. My research work since 2004 has addressed preoccupations tied to the public realm, working out the ways in which subjectivities and relationships are transformed by the collective practice of making social space. As a Professor at the School of Design, Université du Québec à Montréal, I am now involved in research projects that address the social and political aspects of architecture and design from the scale of the individual to the scale of the city. Significantly, my teaching also owes to this reflection, recognising that the social art of architecture and design is something that takes shape early on and within the bounds of the pedagogical project.
PHILIP TIDWELL2003 Essay Prize Winner - First Place Country of Origin: United States; Country of Study: United States; Current Country: Finland Degrees: Master of Architecture (2011); Bachelor of Architecture and Urban Studies (2004) Statement: Philip Tidwell is an architect and educator based in Helsinki, Finland. After studying in the United States, he received a Fulbright fellowship to Finland and then worked as an architect in the office of Juhani Pallasmaa. His work and research focuses on the intersection of climate, culture and materials in architectural design. Since 2011, he has taught primarily at Aalto University where he works with students from Finland and around the world. His studios emphasize a direct engagement with materials as well as a holistic understanding of the way that architecture forms and is informed by trajectories in ecology, energy and social behavior. In addition to teaching, Philip operates an independent design studio, Peripheral Projects. The Studio has designed award-winning exhibitions for the Museum of Finnish Architecture, the Seoul Museum of Art, and the Nordic Pavilion of the Venice Biennale.
Among the long list of previously published articles, his titles include “Ignorance and Emancipation in the Design Studio,” “Architecture and Empathy,” and “Architecture and Neuroscience.”
ANDREW AMARA2006 ESSAY PRIZE WINNER – 3RD PLACE; and TRAVEL FELLOWSHIP WINNER Country of Origin: Uganda; Country of Study: Uganda; Current Country: Uganda Degrees: Masters in Global Urban Planning and Development (2013); Postgraduate Diploma in Project Planning and Management (2012); Bachelor of Architecture (2007) Statement: My architecture degree taught me how to design steel, glass and concrete: how to detail buildings and specify materials. I was on course to a 'flashy' profession... But my participation in the BERKELEY PRIZE as a student opened up my eyes to the human element of what architects do: we are supposed to touch lives, and transform lives by improving access to quality spaces and shelter. It also showed me that PARTICIPATION from local communities yields better results in design. The realities of slums and disorganised settlements in my home towns of Uganda is a people in timber shacks, no access roads, poor sanitation, open sewers that flood when it rains, and a host of related socio-economic challenges. This reality pushed me to study urban planning and development. I now run an urban development program where we engage low income households in improving access to sustainable housing. I also lead an architecture practice we were explore innovations in various award-winning projects across the country. As a BERKELEY PRIZE Committee member, University instructor and alumni leader, I continue to mentor students on career and the importance of finding ways to impact society.
Andrew is Principal Architect at Studio Flame in Kampala, Uganda that offers services in architecture, engineering, and urban planning. Edited, from his current LinkedIn profile:“Andrew is particularly passionate about taking the very latest of innovative building solutions and adapting them to solve the shelter and urban problems of low and middle income households in Sub-Sahara Africa.”“Registered and Licensed Architect, Urban Planner and Project Manager. A chartered member of the Royal Institute of British Architects (United Kingdom) and Architects Registration Board (Uganda) with a wealth of global experience in urban planning and construction management. Developed a variety of urban masterplans, infrastructure projects, multi-storey commercial and office towers developments, housing and community projects (Kampala, Johannesburg, Vancouver, Preston etc).Andrew has won a variety of international awards including: Australia Government's MITKA award; Finalist Award from Ashoka; Mandela Washington Fellowship; Alan Gilbert Scholar given to the best Scholar from Africa; Architecture for Humanity's Founders Award; Shortlisted Project for Australia's Transiting Cities…among others. Some of Andrew's Work has been showcased at the International Venice Biennial.”
NEELAKSHI JOSHI2009 Essay Prize Winner - First Place; and Architectural Design Fellowship Country of Origin: India; Country of Study: Germany; Current Country: Canada Degrees: Post-Doctoral Research Fellow: Earth and Atmospheric Sciences (Current); Ph.D. in City/Urban, Community and Regional Planning (2019); Master of Urban and Rural Planning (2014); Bachelor of Architecture (2010) Statement: It has been an interesting journey since the autumn of 2008 when I started my research for the BERKELEY PRIZE Essay Competition. I was trying to find the linkage between sustainable design and tradition. I spent six months extensively studying and understanding my chosen topic. Not only was it an intellectually fulfilling journey, it also my first experience going into the 'field' and discovering new things. After graduating from architecture school I was engaged in research and design of earth based construction at the Auroville Earth Institute, UNESCO chair for earth construction. This two year journey helped me put to practice my passion for sustainable construction. As a continuation of this work I travelled to the trans/Himalayan region of Ladakh and helped local entrepreneurs set up a solar-earth construction company. My work as an architect also got me involved in urban issues. This happened at a critical time in India's history: the urban population was transitioning from rural to urban at an unprecedented rate. I worked on a variety of interesting projects from exploring urbanisation in Bihar to designing bicycle tracks in Bangalore. I started my Ph.D. at the Dresden Leibniz Graduate School in 2016 studying the risks of unplanned urban development in the dangerous landscape of the Himalayas. The constant learning of academia and the layered challenges of social life continue to enthuse me. The BERKELEY PRIZE opened my eyed to the developmental challenges that surround me and I have not stopped looking and working on them since then.
Neelakshi’s Ph.D. dissertation abstract is posted below. This is a prime example of on-the-ground research using her architectural background to inform her findings, the purpose of which is to deliver practical solutions for pressing social problems.Contextualizing urban risk governance in the Uttarakhand Himalayas: The case of Almora, IndiaThe Himalayan region is experiencing population growth and a process of rapid urbanization. At the same time the existing government structure is struggling to provide basic services to the burgeoning urban population and does not have the financial or human resources to address urban risk. This dissertation explores how this problem can be addressed by urban risk governance rather than ‘all-of-society’ engagement. The rapidly urbanizing town of Almora in the Uttarakhand Himalayas is selected as a case study. Primary sources of data are government documents pertaining to land-use planning and building regulation, 150 household surveys as well as 24 key informant interviews. The dissertation identifies gaps in the existing government framework of land use and building regulation while arguing for the adoption of the concept of urban risk governance. However, various challenges to achieving a working model are revealed when risk governance is contextualized in the case of Almora. These are related to the local level developmental process, formal and informal actors as well as local risk knowledge. Such challenges must be resolved in order to successfully implement urban risk governance.
ISHANIE NIYOGI2010 Essay Prize Winner - First Place Country of Origin: India; Country of Study: India; Current Country: U.S.A. Degrees: Master of City and Regional Planning (2013); Bachelor of Architecture (2011) Statement: I was in my senior year of college when I won first place in the 2010 BERKELEY PRIZE Essay Competition. My essay focused on incorporating elements of sustainable design. Since then I have spent most of my career in the sustainability and energy efficiency space. After graduating from Birla Institute of Technology, Mesra, India with a Bachelor of Architecture degree, I decided to pursue my Master of City and Regional Planning degree from Rutgers University, New Jersey, USA. My chosen field of specialization was environmental planning and sustainability. As part of earning my graduate degree, I worked at the Rutgers Center for Green Building. There I was given the opportunity to analyze the energy consumption and “green” features of several green buildings in New York, New Jersey and Pennsylvania. While my undergraduate degree was all about designing buildings, during my Master's program it was fascinating to learn about various experiences and perspectives of building tenants and owners,and post-building occupancy issues. It was then that I truly learnt the importance of “function” in the building design process. As architects, we strive to design the next great building that will leave an indelible mark on society. But so many of us give little thought to all the ways our design might affect future tenants - those who will live and work in our “art”. My latest endeavor has been in energy consulting, as part of which I have worked on programs that incentivize folks to make their homes energy efficient. I have always believed that architecture is a social art. Now I work to ensure that we experience this art in a comfortable fashion.
The avant garde ONGC office in Kolkata perfectly showcases that even office buildings can be art
HOLLY SIMON2011 Essay Prize Winner - First Place Country of Origin: Canada; Country of Study: Canada; Current Country: U.S.A. Degrees: Master of Architecture (2013); Bachelor of Environmental Design (2011) Statement: Since graduating from my Master of Architecture degree at Dalhousie in 2013, I have been working towards earning my architectural license. In my free time, I founded a collective with some fellow architecture grads and we collaborate on projects with a social focus. We believe that, fundamentally, inclusivity is a powerful force of design. Here is a summary of two collaborations we built together in the spirit of the Social Art of Architecture. - The Public Speaker is a vessel for dialogue. It was created for the 2015 Royal Architecture Institute of Canada Festival of Architecture. Live audio from the lectures was conveyed into the speaker with a transmitter, allowing people to learn about architecture without having to purchase admission. Between lectures, the piece was analogue as people spoke and listened to each other through the reverberant body. The piece was created from 28 sheets of plywood shaped on a CNC and laminated together into its curvilinear form. - Orange Crush, composed of 1000 orange pool noodles and 6000 zip ties, was orchestrated by a team of designers and engineers along with a group of 7-14 year old boy and girl scouts. As part of the Beakerhead Festival of Art and Science, (Calgary, Canada) our team conceived of a building material and method (pool noodles and zip ties) and a vault-like form which had in mind a variety of ages and abilities that would construct it. Working together with the kids to build this public installation was deeply rewarding in the process.
SOPHIA BANNERT2013 Essay Prize Winner - First Place Country of Origin: United Kingdom; Country of Study: UK; Current Country: UK Degrees: Diploma in Architecture (2019); Master of Architecture (2018); Bachelor of Architecture (2013) Statement: I am currently finishing the last year of my diploma in Architecture. This year I won the Royal Society of the Arts’ (RSA) Inclusive Living brief, for my project Bee-Able. Bee-Able is a system designed to tackle inaccessibility in the city, aiming to make our cities more inclusive and accessible for everybody, via satirical design interventions, accessibility rating and way-finding technology. This has been a direct consequence from the research undertaken for my BERKELEY PRIZE essay written in 2013. The problems I discovered whilst researching for the essay have stuck with me ever since - I feel strongly that these problems can be eradicated with a little effort. In 2014 I won the Architects Journal Writing Prize for an essay discussing the experience of architecture without sight – something I was sensitive to after taking part in the PRIZE. Taking part in the PRIZE has greatly influenced my career thus far, with all of my projects now deeply aware of the importance of the social art of architecture. I would like to say a huge thank you to the BERKELEY PRIZE for inspiring me and giving me confidence at such a crucial point in my career!
Sophia identifies herself on her current website as a “multi-award-winning social entrepreneur, freelance writer and architectural designer.” As a designer Sophia has “worked in Seville, Singapore and London, on many prestigious and exciting projects.” Sophia continues to work on her social enterprise, Bee-Able, with the aim of creating ‘socially responsible’ and fully inclusive, accessible urban environments for those who are less able-bodied. In her free-time Sophia has a keen interest in aviation, having served two years in the Oxford University Air Squadron (OUAS), a training unit of the Royal Air Force (RAF) at the University that forms part of the Royal Air Force Volunteer Reserve. Sophia is also a qualified Yoga teacher.
FAIQ MARI2013 Essay Prize Winner - Second Place Country of Origin: Palestinian Territory, Occupied; Country of Study: Palestinian Territory, Occupied; Current Country: Palestinian Territory, Occupied Degrees: Bachelor of Architecture (2013); Master of Science in Architecture History and Theory (2017) Statement: Faiq Mari is an architect working in the field of architectural design, research, and education with a focus on architecture’s potential as a tool for social and political investigation and action. He currently teaches at Birzeit University and practices architecture in Palestine. Faiq recently finished a Masters degree in architecture history and theory from the Taubman College of Architecture and Urban Planning at the University of Michigan, Ann Arbor, where he was a Fulbright scholar. His thesis investigated the relationship between Zionist colonial infrastructure expansion and Palestinian resistance in the West Bank, from an architectural standpoint. Faiq had graduated with distinction from the Architectural Engineering program Birzeit University, Palestine, where he subsequently worked as a teaching assistant. At Birzeit, he focused on developing Universal Design education at the Department of Architecture, led applied research on developing localized building techniques in the occupied Jordan Valley of Palestine, and collaborated with fellow faculty on a number of other projects. He is now extending his Masters degree work as a Doctoral Fellow at the Institute for the History and Theory of Architecture (GTA) at ETH University, Zürich, Switzerland. He also serves as an editor at Arab Urbanism, an online zine.
NIPUN PRABHAKAR2014 Essay Prize Winner - Second Place Country of Origin: India; Country of Study: India; Current Country: India Degrees: Bachelor of Architecture (2016) Statement: Having a strong interest in the social art of architecture lead us to write the essay which won the award. I did my internship in a grassroots organisation, Hunnarshala. There, I worked in a post-riot rehabilitation project in Muzaffarnagar with the people who were internally displaced. We were helping them build their houses. I took the same topic for my thesis and came out with a framework based on architectural interpretations of Gandhi’s ideas linked with Alexander's pattern language, translated into the design of houses for the Muzaffarnagar project. The Thesis/graduation project won recognition and awards around the world. After graduating, I went on to explore social activism and through a scholarship, went on to join a social movement for the right to accountability in India. There, I learned how big-scale social movements are made, how the protests are organised, how people are mobilized and more than anything, how to raise voice against the unjust. After the scholarship, I was invited to coordinate a photo exhibition on the Pastoral communities of India that raised many important issues and concerns. In January 2017, I started working in Nepal as a consultant architect for Hunnarshala. We worked with the Tibetan refugee nuns, making their meditation houses which fell during the earthquake of 2015. My past experience helped me make relations with the people in remote regions. After the project was finished, I was invited to work in Kathmandu on post-earthquake rehabilitation where Hunnarshala is working with a local organisation, Lumanti. I am currently working there, helping people with designing and building earthquake safe houses. On a parallel line, I also have a strong interest in Photojournalism. As a result, I am also professionally documenting buildings and social architecture projects.
Among his other activities, Nipun is the South Asia Coordinator for the Tamayouz Excellence Awards, one of the most recognized architecture awards in the Middle East. “Establishd in 2012 by Iraqi architect and Coventry University academic Ahmed Al-Mallak (the award) which is unaffiliated with any organisation or government entity, is the first architecture awards programme to emerge from Iraq. And in the seven years since its launch, it has grown both externally and internally.Externally, the awards’ 2019 cycle attracted far-reaching international participation, with architects from Mexico to Egypt, Estonia to Indonesia participating. Submissions across the seven prizes totaled 908 submissions, representing 64 countries and 171 universities. Tamayouz also curated several public events during 2019, including public talks in Egypt, Jordan and the United Kingdom; a workshop in Jordon and university tours across the Middle East, South East Asia and Europe.” (https://www.tamayouz-award.com/news/tamayouz-excellence-award-celebrates-eighth-cycle-in-amman-jordan)
APARNA RAMESH2014 Essay Prize Winner - Third Place Country of Origin: India; Country of Study: India; Current Country: India Degrees: Diploma in Urban Planning and Development (2017); Bachelor of Architecture (2015) Statement: After my graduation in May 2015, I headed off to Bangalore, a booming metropolis in South India, where I worked as an architect with a small studio office. It was in Bangalore that a few architect friends and I had the opportunity to meet the young and enthusiastic team of Guardians of Dreams, a city NGO working passionately to improve the life outcomes of young orphans and street children. At that time, their focus was on renovating several schools and shelter homes across Bangalore and were on the lookout for designers to collaborate with. Our first meeting with the Guardians team was in a dilapidated and inconspicuous building located right opposite the entrance to Lalbagh, Bangalore’s version of Central Park. Forty young boys, aged between 5 and 15, lived and studied in this primary school that lacked even the most basic necessities - continuous supply of clean drinking water and functioning toilets. We spent our weekends measuring and documenting this building, another run-down primary school for girls and a small worn-out cottage at the edge of a missionary’s compound. Our brainstorming sessions inevitably ran into the night and we often found ourselves pondering designs for the renovation while on our day jobs. As young architects, we were teeming with fresh ideas and innovative ways to make best use of the available space. Working within the constraints of time and money while attempting to skilfully translate the NGO’s vision and more importantly, the children’s ideas and aspirations first onto the drawing board and consequently, into a real-world, three dimensional building was the most challenging yet fulfilling task. For direction and inspiration, I frequently revisited the field notes and research for my 2014 BERKELEY PRIZE essay, ‘The Architecture of a Healthful Learning Environment’. This year, I returned to my alma mater to undertake academic research. My current work is at the confluence of applied climatology, building design and city planning. It focuses on the study of urban heat islands and their effect on thermal comfort in Nagpur, one of the hottest cities in India. In July this year, I will join the postgraduate program in urban and regional planning at CEPT University, Ahmedabad where I hope to apply my learnings from the BERKELEY PRIZE competition at the larger and more complex scale of the city.
Aparna was one of five CEPT University graduates who were selected for a one-year fellowship with the India Smart Cities Fellowship Program 2020. Launched by Ministry of Housing and Urban Affairs (MoHUA), the program “gives young professionals an opportunity to provide creative solutions to pressing challenges in urban India.”
BENARD ACELLAM2015 Essay Prize Winner – Second Place; and 2011 Travel Fellowship Winner Country of Origin: Uganda; Country of Study: Uganda; Current Country: Uganda Degrees: Bachelor of Architecture (2016) Statement: It’s now about one year and 4 months since my graduation from University. I am working in the mainstream architecture practice, but also have one foot in academia. As a graduate teaching assistant in the Department of Architecture at International University of East Africa in Kampala, I find myself emphasizing the social ideals of architecture that I acquired over the years to my students, sometimes subconsciously. At the start of my undergraduate studies, my understanding of social architecture was limited to low cost housing. Over the years of I came to realize that what constitute social architecture is broad and quite difficult to define. Individuals are different. Communities and societies are often diverse and heterogeneous, and so are their needs. Now I believe that socially responsible architecture is one that meets given need(s) and aims to create positive transformation both through its process and its product. The end result is always a better person, community or society. This is what I aim for in my daily involvement in the mainstream architecture practice. I want to feel that the process and product of my architecture work is contributing a greater social good whether directly or indirectly, in a big or small way. The influence of my engagement with the social dimension of architecture through the BERKELEY PRIZE continues to profoundly impact my thoughts about architecture. I want to embark on a career in social institutions without completely leaving architecture. It’s a balance I hope to achieve with time. For now I also desire to advance my studies by a pursuing a masters and PhD in urban related studies. In addition to being a member of the Architecture faculty, International University of East Africa in Kampala, Benard is now working with Technology Consults Limited on the design and documentation of the Bibia-Elegu Cross-Broder Market in Uganda. Among other awards, he has also won the UN-Habitat social media and blogging award on the theme of eco mobility. He is now a member of the BERKELEY PRIZE Committee.
HANAN QURESHI2015 Essay Prize Winner - Third Place Country of Origin: India; Country of Study: India; Current Country: India Degrees: Bachelor of Architecture (2015) Statement: I have been working, for the last two years, as an economic/financial consultant based out of Delhi. I am hopeful to start my post-graduate studies in Economics this year. The BERKELEY PRIZE, with its emphasis on generating social benefit through one’s work, has played a significant role in shaping my career. As part of the Travel Fellowship, I undertook a self-directed trip to Vancouver, Canada to study the successes in accessible design features throughout the city. The idea behind the trip was to analyse the role of accessible design in making Vancouver one of the most livable cities in the world and to compare it with the Indian capital city, Delhi. The fellowship provided me the opportunity to travel outside India for the first time; and it was this trip to Vancouver – through my interactions with the various eminent stakeholders of the city - that led me to reflect seriously on the importance of economic development in enabling a dignified life for the inhabitants of a place. Economic development, it became apparent to my architecturally-trained mind, was the foundation on which one could erect the structure of a civilized and equitable society. Thereafter, I turned to the study of Economics with keener focus and a greater sense of purpose, taking up courses such as Economics, Environment Economics, etc. as part of my remaining education at the Indian Institute of Technology.
|

