|
|
Berkeley Prize Committee
Benard Acellam
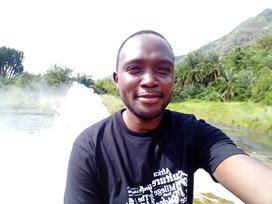
|
Benard Acellam an architect and urban planner based in Kampala, Uganda. He is also currently Assistant Lecturer in Architecture at Makerere University. Previously, he worked within the Infrastructure Unit of Enabel, the Belgian development agency, firstly, as Infrastructure Assistant and later as Field Officer, mainly tasked with developing guidelines for students and staff accommodation in the National Teacher Colleges. He has also worked in architectural consultancies in Uganda, and completed a professional residency program at the Renzo Piano Building Workshop in Genoa, Italy.
Benard previously taught Architecture at the International University of East Africa. Benard holds a Masters in Global Urban Development and Planning from the University of Manchester- UK, where he was an Equity and Merit scholar, a postgraduate diploma in Green Cities for Eco-efficiency from the Institute of Housing and Urban Development Studies-Erasmus University Rotterdam, and a B. Arch. degree from Makerere University in Kampala. He was also a Red Tree Study scholar on the summer school program on ‘Medellin and Its Transformations’ organized by the Architecture school at Universidad Pontificia Bolivariana in Medellin-Colombia, and a participant in the online course on Land Value Capture in Sao Paulo, organized by the Lincoln Institute of Land Policy.
Benard is a recipient of several awards and commendations such as the Berkeley Prize travel fellowship in 2011, 2nd place Berkeley essay prize in 2015, the INDIAFRICA essay prize in 2012 and the UN Habitat Youth Social Media and Blogging Award in 2013, as well as a commendation in the 2014 RIBA-Norman Foster Travelling scholarship competition. He was also a first prize group award winner for the Tubes Architecture Challenge organized by Belgian Technical Co-operation (now Enabel) and Ministry of Education and Sports. Benard has participated in and presented at conferences in Uganda, India and Singapore and online.
|
Elaine Addison

|
Elaine Addison is a writer, educator, mother and documentary film-maker -- today combines all these talents as an international childcare expert. Author of Miss Poppy's Guide to Raising Perfectly Happy Children and co-founder of FAMILY LIFE parenting magazine, she has over 20 years of experience in child education and care. From teaching underprivileged children in inner city schools to caring for those of world leaders and Hollywood stars, she is the modern day Mary Poppins. Interested in how architecture can aid childhood development, she has worked with children living in tents in Cambodia to those in project housing and European stately homes.
|
Andrew Amara
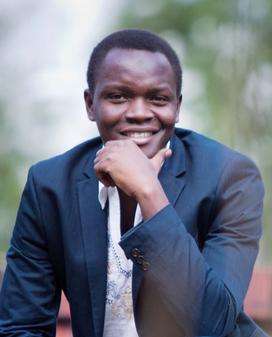
|
Andrew Amara currently runs both an architecture practice - STUDIO FLAME - and an urban development program - TOWN BUILD - in Uganda. He has worked across the globe on various projects: first with DIMENSIONS, a regional architecture practice, then MODE (Missionaries of Design), a non-profit organization, and with GLOBAL STUDIO as a mentor and project associate, and now is supporting UNICEF & World Food Programme as they develope their sustainable common premises. Andrew has also worked with vulnerable communities in Vancouver, Johannesburg, Kampala, and Preston in the United Kingdom, supporting communities in understanding neighbourhood planning. He serves on the council for the Uganda Society of Architects and is a chartered member of the Royal Institute of British Architects.
He has won multiple awards for sustainability, architecture and impact on communities, including HOLCIM acknowledgement prize, Architecture for Humanity award, Berkeley Prize, Alan Gilbert scholar award, Local Ministry of Works & Transport prize and project awards from donor institutions including USADF and AUSAID through the MITKA program. Some of Andrew's Work has been showcased at the prestigious International Venice Biennial.
Andrew is passionate about taking the very latest innovations for sustainable cities, and making them accessible to all, including low income households.
He is a Certified Green Building EDGE Expert and also founder of Rutindo's Award winning Math-teaching program for children,
|
Sangeeta Bagga
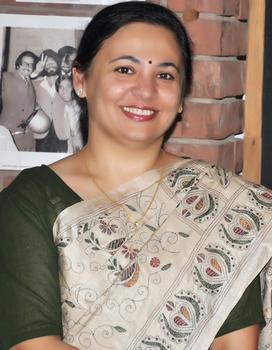
|
Dr. Sangeeta Bagga Mehta is Professor at Chandigarh College of Architecture, Chandigarh, and also the first woman principal of the CCA. An alumina of CCA, she is an urban designer from SPA New Delhi and a PhD from Panjab University, Chandigarh with a special interest in the conservation of modern heritage buildings and ensembles. She has conducted multiple collaborative student workshops with universities including the Bezalel University of Art & Design (Israel), the Carnegie Mellon University, the University of Wisconsin-Milwaukee, USA and the Technical University at Delft (Netherlands), University of Brisbane, Queensland. Her work and these collaborations are centred on the examination of urban landscapes, environmental design and social issues within Chandigarh.
Counsellor of National Scientific Committee on 20th century heritage- COMOS India from 2017-2020, she is now Expert Member of International Scientific Committee on 20th Century Heritage . In April 2015 she was invited as an international Jury Member and panellist for the Urban Edge Prize seminar, University of Wisconsin, Milwaukee, and thereafter co-curated the Urban Edge Exhibition on the Urban Villages within and around Chandigarh, exhibited at the Alliance Francaise, Chandigarh. An outcome of the exercise is the book ‘Chandigarh Rethink’ launched on January 5, 2018 at the CCA on the city’s natural and manmade edges. She is also a juror to the Berkeley Student Essay Prize, University of Berkeley, USA, since 2012. She curated a student exhibition, generously supported by the Canadian Centre for Architecture, Montreal, Canada, ‘Commemorating the legacy of Pierre Jeanneret -- the Foot Architect of Chandigarh’, (on view) at the Chandigarh College of Architecture with a symposium to mark the 50th death anniversary of Pierre Jeanneret.
She recently completed a week long residency on Pierre Jeanneret at Canadian Centre for Architecture, Montreal, Canada engaging in revisiting the archival works of master architect within and outside Chandigarh from over 700 documents, images, maps and photographs at the archives in June 2019.
In continuation of her role as Nodal Officer, UNESCO World Heritage Nomination of the Capitol Complex, Chandigarh 2015, she has curated several heritage walks on the heritage ensembles of the city including the Panjab University, Jane Drew villages, among others.
Spearheading, the recently launched Masters in Architecture programme at Chandigarh College of Architecture (in 2018), Dr Mehta engages in studios, summer – winter schools, and co-curricular activities with equal passion of which the latest has been the RIBA Presidents Medal exhibition and Symposium hosted at CCA in September, 2019 , followed by launch of the capacity building institutional the Pierre Jeanneret Le Corbusier Forum in 2021.
Spearheading the Institutional Consultancy in CCA since 2019, Dr.Mehta has successfully led the teams for Northern Railway Kalka Shimla Ambala stations augmentation, Accessible India Campaign Audit for 34 Buildings of UT Chandigarh, Grampanchayat Plans for Haryana under Ministry of Panchayati Raj (MoPR), GoI and Preparation of State of Conservation Report for UNESCO World Heritage Site Capitol Complex, Chandigarh.
|
Erick Bernabe
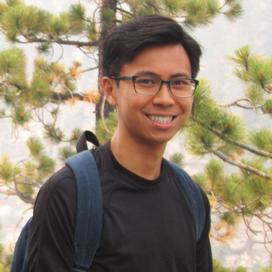
|
Erick Bernabe earned his Bachelor of Arts in Architecture from UC Berkeley, focusing on sustainability as a social imperative and how the built environment can be a mechanism for positive change and human solidarity. Since graduating in 2010, Erick has worked for practices that champion the architect as activist, firms include David Baker + Partners Architects, Sayler Design, and McCamant & Durrett Architects. Now as an architecture graduate student at the University of Oregon, he continues to put everything he has learned on the proverbial table and collaborate with people of varying experiences and of different disciplines. As a student of Professor Raymond Lifchez, Erick believes in the potential for community engagement and realized change generated from discussion of the social art of architecture.
|
Aleksis Bertoni
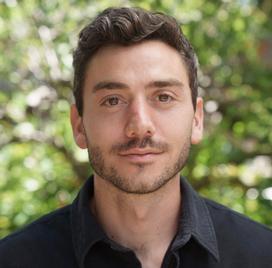
|
Aleksis Bertoni is currently a Master of Architecture candidate at Harvard’s Graduate School of Design. At Harvard, he continues to pursue a line of design questioning he first developed at UC Berkeley, while pursuing his B.A. in Architecture. His work centers on the relationship between design problem-solving, social justice, and evolving fabrication technologies. Most recently he held a position as an artist in residence at Autodesk’s Pier 9 workshop, developing projects that utilized the potential of computer-controlled fabrication techniques in the service of low-cost furniture solutions.
|
Paul Broches

|
Paul Broches, FAIA, is a partner emeritus at Mitchell Giurgola Architects in New York where he has worked since completing a Masters degree in Architecture at the Columbia University School of Architecture, Planning and Preservation. He views architecture as a social art and has devoted his professional career to the design of buildings that have a positive impact on people in the urban fabric, providing them comfort, beauty and social well-being. “My work begins with the premise that buildings should reflect their diverse social and cultural surroundings; further, to connect their histories, past, present, and future.
Paul was elected to Fellowship in the AIA in 1991 and has been a long-time member of the Board of the International Architects Designers and Planners for Social Responsibility (ARC PEACE). In addition to his work on the Berkeley Prize Committee, he serves on Columbia University’s annual GSAPP Goodman Fellowship Jury whose purpose is to enable one recent graduate annually to carry out a project of social significance anywhere in the world. Paul was elected to the National Academy of Design in 2013. The NAD notably elects both artists and architects promoting a collaborative spirit between them. He was elected to the Board in 2018.
|
Himanshu Burte

|
Himanshu Burte, an architect and urbanist, is Associate Professor at the Centre for Urban Science and Engineering, Indian Institute of Technology, Mumbai (IIT-B). Prior to joining IIT-B, he taught for eight years at the School of Habitat Studies, Tata Institute of Social Sciences (TISS), Mumbai. He has a Ph.D. in Urban Planning (CEPT University, Ahmedabad) and has practiced architecture in Mumbai and Goa for over a decade and a half. He has also published extensively across the professional, popular and academic press for thirty years. Active for long in building critical discourse around architecture and urbanism in India, Burte is a co-founder of Gubbi Alliance for Sustainable Habitat a network of architects practicing sustainably in India. His current research interests include urban transformation, critical practice, urban infrastructure, housing policy, theatre architecture and sustainable urbanism. A former Fulbright Fellow (University of California, Berkeley, 2008-09), he was a member of the Editorial Advisory Panel of Marg Publications, Mumbai, a premier arts and culture publishing house, over 2014-2019. Among his recent publications is a guest edited special issue of Marg (September 2019), titled 'Infrastructure as Space: Development and its (Dis)Contents'. A recent book (co-edited with Amita Bhide), Urban Parallax: Policy and the City in Contemporary India (Yoda Press, New Delhi, 2018) gathers diverse disciplinary perspectives to deconstruct urban policy in India. His 2008 book, Space for Engagement: The Indian Artplace and a Habitational Approach to Architecture (Seagull Books, Kolkata) proposes an alternative conceptual framework for architecture centred on the act of dwelling.
|
Ellen Chen

|
Ellen is a design researcher whose peregrination has allowed her to dip her fingers into all sorts of pies - from devising an Urban Sustainability Index for ranking Chinese cities with McKinsey & Co., to organizing community stakeholders in Indian resettlement colonies with the World Bank, and piloting civic programs & social entrepreneurship curricula with the Malaysian Ministry of Education. Throughout this process, her interests have turned from large-scale urban logistics projects towards a quieter intersection of communities of belonging, spiritual & physical well-being, and disability advocacy, especially in integrated communal housing and supportive health services for the underserved. Ellen was advised by Ray Lifchez during her undergrad thesis at UC Berkeley, and has a Masters in City Planning from MIT.
|
Thea Chroman

|
Thea Chroman is a housing policy analyst at Oregon's Department of Land Conservation and Development where she works on reducing barriers to housing production and delivering equitable housing choice to Oregonians.
She previously served as the assistant director at the University of Oregon's Wayne Morse Center for Law and Politics. There she worked primarily with undergraduates who are interested in leadership, public service, and social change, curating programming that connects students with opportunities, helps provide a broad introduction to ideas around the meaning of democracy, supports their civic engagement, and assists in launching them into their post-college careers.
Also a public radio producer, Thea’s reporting on education and urban planning in the San Francisco Bay Area garnered accolades including the Society of Professional Journalists Sigma Delta Chi award for Best Radio Documentary, the Society of Professional Journalists Mark of Excellence (Region 11), and multiple Gracie Allen awards, among others. As associate producer at KALW Public Radio in San Francisco, she was responsible for the daily news show script, wrote grants, and always won the holiday Pie-Off.
Thea's student planning work won the Student Achievement in Planning award from the Oregon chapter of the American Planning Planning Association. She was a Fulbright Berlin Capitals Fellow, and was a finalist for the NPR Kroc Fellowship. She has a B.A in Sociology from Mills College and an M.S. in Media Studies from the University of Oregon, and is completing coursework for a Masters of Community and Regional Planning at the University of Oregon.
She serves on the boards of directors of Ditch Projects and the Eugene Science Center. Thea is the administrator for the BERKELEY PRIZE.
|
Benjamin Clavan
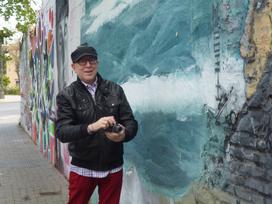
|
Benjamin Clavan, Ph.D. is Principal of BENJAMIN CLAVAN, ARCHITECT, located in Los Angeles, U.S.A. and Valencia, Spain. The residential and commercial projects of his firm have been showcased in design magazines and featured on television. In different periods of his professional life he as also been active as an architectural journalist and his commentary has appeared in professional and popular publicatons.
Dr. Clavan has previously been very involved in civic affairs, particularly as they intersect with urban design issues. Over the years he has served as an appointed Member of the West Hollywood Planning Commission, the West Hollywood Public Facilities Commission, and as an elected member of his Los Angeles neighborhood's Community Council and Chair of its Land Use Planning Committee.
Benjamin is one of the founding Members of the Berkeley Prize Committee and for a number of years been responsible for the day-to-day operations of the Prize. This includes guiding the editorial content and look of the Prize's website. Over the past few years he has traveled extensively to attend conferences and deliver lectures on the topic of people-centered architecture and the roll the Berkeley Prize plays in furthering this goal.
He holds a Ph.D. and a Masters in Architecture (University of California, Berkeley College of Environmental Design),a Bachelors in Architecture (University of Virginia School of Architecture), and was a non-degree student in the Diploma in Architecture program (University College London).
|
Roddy Creedon
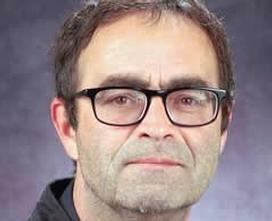
|
Roddy Creedon is a Lecturer in design at the University of California, Berkeley, where he is also actively involved with the Arcus Endowment, which supports a wide range of critical activities that explore the relationship between gender, sexuality and the built environment. He studied at Tulane University, the Architectural Association and Harvard, and is a principal of the award-winning firm Allied Architecture and Design.
|
Popo Danes
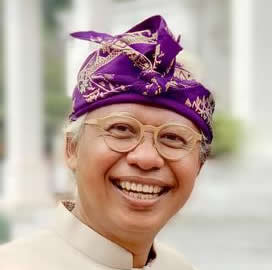
|
Popo Danes is a native Balinese who grew up along with the unique culture of Bali. He comes from a family with an agricultural background from the northern hill of Bali. Just like any other Balinese families, his family also involves in the local culture as part of their daily routines.
Popo developed his interests in architecture since his childhood times. It brought him to study architecture at Udayana University in Bali and graduated in 1991. He started to work as a freelancer and finally established the company, Popo Danes Architect, in 1993. In the same year, he also got his first international project to design one five star restaurant in Dubai.
As a Bali-based architect, he can’t get away from the tourism industry as it is the vital economic engine in Bali. He specializes himself in designing tropical resorts with cultural influences in it. As he was also very active in environmental movements in Bali, he tends to put attention to ecological issues in all of his design processes. He strictly refuses to design on the building site which also works as wet farmland, therefore, most of his project sites are on unfavorable locations with irregular shapes and slopes in the countryside which now become his specialty as well. His experiences in art and cultural activities in Bali also led him to harmonize them in every design projects.Popo Danes then achieved some significant architecture awards nationally, and internationally.
Besides his practice, Popo Danes actives as a speaker in conferences, book publications, and architectural exhibitions. He is also an active Asean Architect since February 2017.
|
Howard Davis
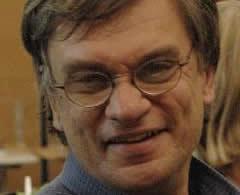
|
Howard Davis is Professor of Architecture at the University of Oregon, where he teaches design studios, courses and seminars concerning the cultural and urban contexts of architecture. He was educated in physics at Cooper Union and Northwestern University, and in architecture at the University of California, Berkeley, where he subsequently worked and taught with Christopher Alexander and Ray Lifchez. He is the author of The Culture of Building and Living Over the Store: Architecture and Local Urban Life. His current work is concerned with how buildings and urban form can support grassroots economic activity for people at the bottom of the economic ladder, and is currently researching this topic in Portland, Oregon and in London, where he was recently Visiting Professor at the Bartlett School of Architecture. He was founding co-editor of Buildings & Landscapes: Journal of the Vernacular Architecture Forum and in 2009 was named Distinguished Professor of the Association of Collegiate Schools of Architecture.
|
Charles Debbas

|
Charles Debbas established Debbas Architecture (Berkeley CA) in 1989, an award winning Architectural firm with projects spanning many countries and cultures. Rooted in minimalism his work takes inspiration in Japanese architecture, the words and works of Louis Kahn, Le Corbusier, Luis Baragan and Industrial Designer Luigi Colani. He is a strong advocate of social and environmental responsibility Architecture needs to bear, something too often ignored in its all consuming search and embrace of fame and trends. He sees Architecture as a sculpture for the sculpture of the soul, chiseled in our humanity, emotions, elusiveness, sensuality and permanent discovery. In addition to his devotion to his Architectural practice, Charles teaches Architecture at Stanford University. He is also engaged in product design and is fluent in English, French and Arabic.
|
Lynne Elizabeth
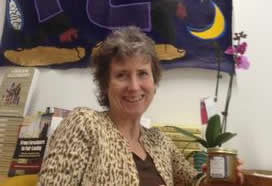
|
Lynne Elizabeth is director of New Village Press, the publishing arm of Architects/Designers/Planners for Social Responsibility. She is also co-editor of Alternative Construction: Contemporary Natural Building Methods (John Wiley & Sons, 2000, 2005), Works of Heart: Building Village through the Arts (New Village Press, 2006), What We See: Advancing the Observations of Jane Jacobs (New Village Press, 2010), and Beyond Zuccotti Park: Freedom of Assembly and the Occupation of Public Space (New Village Press, 2012). Lynne is currently developing the Openhearted Cities Initiative for ADPSR.
|
Teddy Forscher

|
Teddy is currently a graduate studying Civil Engineering at University of California, Berkeley. He has a strong interest in architectural design, specifically in matters related to the personal dwelling and hopes eventually to fuse architecture and engineering professionally. Alongside his technical studies, he has been a student in courses centered on the social art of architecture, as well as human interaction with the built environment, taught by Professor Raymond Lifchez (see below). He finds traveling to be a firsthand way to supplement studying through immersion in other cultures, learning about their specific ways of life and how that translates into the built environment. His other interests include Japanese language and culture, photography, and baseball.
|
Dorit Fromm
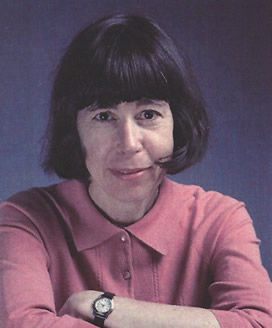
|
Dorit Fromm is a researcher and consultant on innovative communities, design, and housing. Her background as an architect and communications director informs her writings, which have appeared in local, national and international publications including Urban Land, Metropolis, the Architectural Review, Communities Magazine, ArcCA, Baumeister, and AARP Journal. She is the author of Cohousing, Central Living and Other New Forms of Housing.
|
Thomas Gensheimer

|
Thomas Gensheimer is a professor of architectural history at the Savannah College of Art and Design, Savannah, Georgia where he specializes in African and Islamic architecture and urbanism. He has published on globalization and the urban history of the East African coast.
|
Ann Gilkerson
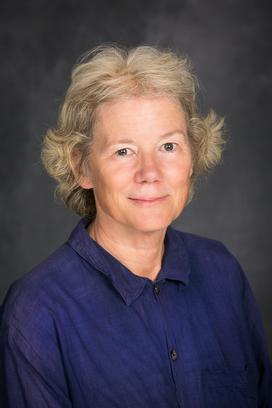
|
An independent architectural historian, Ann Gilkerson has a B.A. in art history from Smith College and a Ph.D. in the history of modern architecture from Harvard University. She has taught at a variety of institutions including Tufts, Oberlin, the University of California at Davis and Harvard. Gilkerson has also been a researcher at the National Gallery of Art, where she was assistant editor, with Craig Hugh Smyth, editor, of Michelangelo Drawings, Studies in the History of Art, The National Gallery of Art. She has also published in Visual Resources and the Journal of the Society of Architectural Historians. Currently based in Tucson, AZ, she has written several entries (forthcoming) for the Arizona section of the Archipedia, the Society of Architectural Historians online encyclopedia of American architecture. Gilkerson has also been active in historic preservation, and has worked for the Northampton and Cambridge Massachusetts Historical Commissions. An early member of the Berkeley Prize Committee, she served for five years as its first administrator.
|
Alex Gonzalez
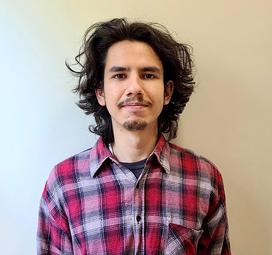
|
Alex Gonzalez is an Artist & Designer currently pursuing his Master of Landscape Architecture degree at the Rhode Island School of Design. He believes strongly in the importance of community and the power of the built environment to change the world for the better.
He is passionate about sustainability and seeks to explore new + alternative approaches to tackling and raising awareness for socio-environmental issues. He actively pursues a variety of creative interests--such as illustration and writing--both separately and in conjunction with his interest in environmental design, as a way to inform, guide, and grow his practice.
He holds a BA in Landscape Architecture, with a minor in Sustainable Design from UC Berkeley.
|
Nicole Graycar
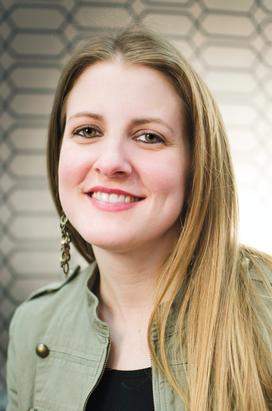
|
Nicole Graycar is a registered architect based in Pittsburgh, Pennsylvania. She spent two years as a Davis Scholar at the United World College of the Atlantic in Wales. She then began her college career at Tulane University. After transferring due to Hurricane Katrina, she completed her B.Arch at Carnegie Mellon University. Nicole is currently employed at IDC Architects, an international firm focused on science and technology. As a Berkeley Prize Travel Fellow, she traveled to Lesotho to work with Habitat for Humanity in 2008.
|
Zachary Heiden
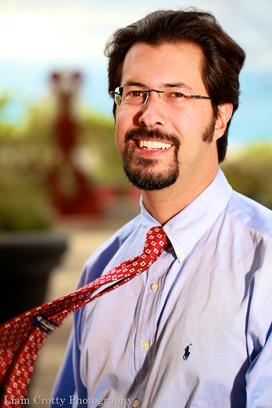
|
Zachary Heiden is Legal Director of the Maine affiliate of the ACLU and Adjunct Professor of Law at the University of Maine School of Law. He has litigated cases to defend the civil rights and civil liberties of artists, immigrants, journalists, pregnant women, prisoners, protesters, religious minorities, students, and whistleblowers. Heiden has been recognized as “rising star” in New England Super Lawyer magazine, which called him “a hero to beer drinkers everywhere” for his challenge to censorship of alcoholic beverage label illustrations. Heiden received his A.B. from Bowdoin College (1995), his M.A. in Modern Irish and British Literature from the University of Florida (1998), and his J.D. from Boston College Law School (2002). His Master's Thesis focused on home design and the language of advertising in James Joyce's Ulysses. He is also the author of Fences and Neighbors, 17 Law and Literature 225 (2005) and Too Low a Price: Waiver and the Right to Counsel, 62 Maine Law Review 488 (2010)
|
Ocean Howell
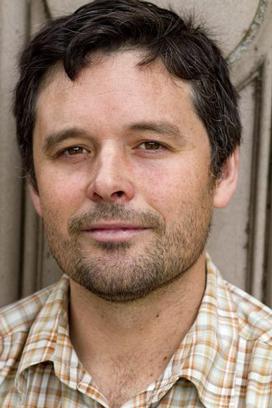
|
Ocean Howell is Associate Professor of History at the University of Oregon. His work links the study of architecture to the history of ethnic relations and urban governance. His peer-reviewed essays have appeared in the Journal of Urban History, Journal of Planning History, Space and Culture, Pacific Historical Review, and the Journal of Architectural Education. His book, Making the Mission: Planning and Ethnicity in San Francisco, was published by the University of Chicago Press in 2015. He received his Ph.D. in Urban History from the Department of Architecture at the University of California, Berkeley.
|
Neelakshi Joshi

|
Neelakshi Joshi is postdoctoral researcher, architect and urban planner with a keen interest in the social dimension of sustainability transformations. She is currently working at the Leibniz Institute of Ecological Urban and Regional Development in Dresden, Germany. Her current research works at the intersection of renewable energy transition and nature conservation.
As a student of architecture in 2009, she was the winner of the Berkeley Essay Prize Completion and Design Fellowship. Her essay explored the linkages between sustainable design rooted in traditional practices and ways of reviving them.
Neelakshi has worked at the Auroville Earth Institute, UNESCO chair for earth construction (2010-12) specializing in low cost and sustainable earth based construction to address the needs of a growing community. As a continuation of this work she travelled to the trans Himalayan region of Ladakh and worked alongside local entrepreneurs to set up a solar-earth construction company. Their residential project reviving the local rammed earth techniques and passive solar design was awarded the Terra Award 2016.
She completed her doctoral studies at the Dresden Leibniz Graduate School, Germany. Her thesis focused on the risks of rapid unplanned urbanization in the Himalayas.
Neelakshi hopes to continue combining her passion for a safer and sustainable world with her work both in academia and practice.
|
Rachel Kallus

|
Rachel Kallus is an associate professor of architecture and town planning at the Technion, Israel Institute of Technology. She is an architect and town planner who works primarily with grassroot groups and NGOs toward social and political justice. She established and heads the Social Hub for Community and Housing at the Technion, supported by the Council for Higher Education. The Hub mediates through teaching and research between communities, architects, planners, and decision-makers on housing issues. Rachel’s academic work concentrates on the sociopolitical production of the built environment and the formation of urban culture, focusing especially on ethno-nationally contested spaces, mainly in Israel/Palestine. In her work she considers policy measures (planning) and physical manipulations (architecture) as they construct everyday life. Rachel is the author of numerous publications on socio-cultural aspects of the built environment and its production in academic journals and books. She co-edited Architecture Culture: Place, Representation, Body (Resling, 2005). Her current book project, titled: The Poetic of Place in a Global World, is based on her research, funded by the Israel Science Foundation, on the architect/planner Artur Glikson in the context of post-WWII international development. Rachael received her Doctorate from the Technion, and holds an M. Arch. from M.I.T., Cambridge, Massachusetts, U.S.A.
|
Daniel Karlin
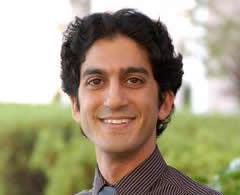
|
Daniel Karlin earned his Bachelor’s in Molecular and Cell Biology from UC Berkeley with highest honors in 2007. After earning his degree in medicine from the David Geffen School of Medicine at UCLA, he pursued a combined Internal Medicine/Pediatrics residency at UCLA. In seeking out opportunities to interact with the underserved communities of Los Angeles and abroad, he is a proud recipient of the Albert Schweitzer Community Service Fellowship, the Fogarty International Clinical Research Scholarship, and the UniHealth Foundation Scholarship. Throughout this process, his interests have turned towards the intersection of medicine and urban design, especially in the union of integrated housing and medical services for the global underserved and similar populations.
|
Thomas-Bernard Kenniff
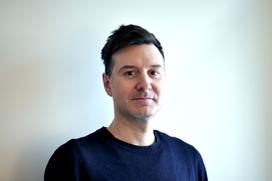
|
Thomas-Bernard Kenniff is Professor in the Environmental Design program at the École de design, Université du Québec à Montréal (UQAM) where he teaches design studios, theory and criticism and master’s thesis preparation. He joined UQAM in 2015 after having taught in the architecture schools at Carleton University, Ottawa, Université de Montréal and Université Laval, Québec City. He completed his PhD dissertation at the UCL Bartlett School of Architecture in 2013 and obtained a professional master’s thesis in architecture from the University of Waterloo, Canada, where he also did undergraduate studies in architecture and mathematics.
His research, since 2004, has addressed preoccupations tied to the public realm, working out the ways in which subjectivities and relationships are transformed by the collective practice of making social space. His research interests include design theory, methodologies and urban architecture with a strong inclination toward transdisciplinary approaches within the arts and humanities. His PhD dissertation explored the transposition of dialogic theory to design by looking at a recent public space project in east London within the context of urban regeneration in the England. He is currently working on a three-year design-research project on the construction of Montréal’s public realm over the last 20 years that looks at how public space emerges from the multiple interfaces assembled between associations and individuals.
Thomas-Bernard’s publications have included work on participant-research methods, oral history methods in architecture, urban identity, interstitial space and dialogic methods for design. His current writing projects include work on the role of uncertainty in design studio pedagogy and continuing reflections on a dialogic theory of public space.
Between the years 1999 and 2008, Thomas-Bernard collaborated with a number of practices across North-America and Europe including Philip Beesley Architect (Toronto), Coll Leclerc Arquitectos (Barcelona), Arquitectonica (Madrid) and Menkès Shooner Dagenais Letourneux (Montréal). Thomas-Bernard received first prize in the 2002 Berkeley Prize competition, an honour that has positively defined his subsequent and current work, and has served on the Prize’s committee since then.
|
Barbara Knecht
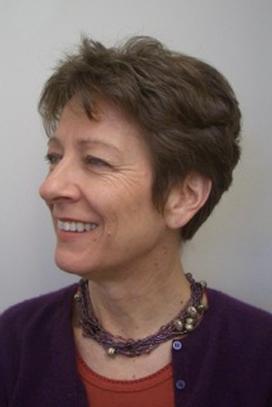
|
Barbara Knecht is an architect, writer and researcher in New York and Boston. She is currently the Director of Design at the Institute for Human Centered, a Boston- based, international nonprofit organization committed to enhancing the experiences of people of all ages and abilities through excellence in design. She is also principal of Strategies For Cities, a consulting practice that uses popular education and participatory research to work with urban residents and entrepreneurs to make cities more livable. Her past work includes directing a multi-country travel/study program for university undergraduates to explore social, political and environmental aspects of urban environments. She worked for local government and with NGOs on affordable housing and community development projects in New York. She has been a contributing writer for magazines (Architecture, Architectural Record, Design Book Review and the Enterprise Quarterly) and books (Design and Feminism, Futures in Urban Housing (forthcoming)). Ms. Knecht holds a Bachelor of Arts from the University of California, Berkeley and a Master of Architecture from Columbia University. She was awarded a Kinne Fellowship from Columbia University, a Loeb Fellowship at Harvard University, and received a Graham Foundation grant.
|
Aboubacar Komara
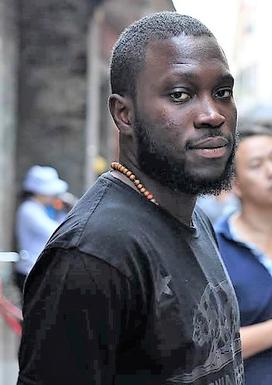
|
Aboubacar Sidiki Komara is a community developer, planner, and architect whose passion is
providing healthy dignifying housing for the world’s most vulnerable populations. In 2018, he
graduated from the University of California, Berkeley receiving a B.A. in Architecture with a
minor in Environmental Design and Urbanism in Developing Countries. Here, he founded the
Kaloum Bankhi project to help reduce housing-related challenges in the slums of Kaloum,
Conakry, Guinea. Kaloum Bankhi is now a nonprofit organization focused on implementing a
community- and relationship-based approach to building affordable, sustainable, and vibrant
architecture serving people. Previously, Komara worked as a Project Coordinator at the Guinean
Ministry of Investment and Public-Private Partnerships where he led the design of a
water-centric urban development project for Conakry. While in this position, he represented
Conakry at the Singapore-UN-Habitat International Leaders in Urban Governance Programme
in 2019. Komara also worked as an Architectural Designer at BDE Architecture in San Francisco
from 2019 to 2021.
For his innovative work in housing design and community service, Komara has been honored
with several awards, including the Alpha Rho Chi Medal (2018), the Judith Lee Stronach
Baccalaureate Prize (2018), the Big Ideas contest (2018-19), and the Sather Gate Young
Volunteer Award (2019).
Komara completed an MSc in Local Economic Development at the London School of
Economics (LSE) in 2022 where his dissertation explored the methods and extent to which
INTEGRA, a European Union funded Programme, facilitated sustainable employment creation
for youth in Guinea via entrepreneurship promotion.
|
Scott Koniecko
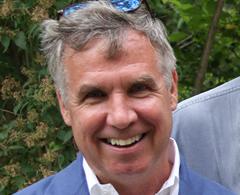
|
Scott Koniecko, A.I.A., is Principal of Scott Koniecko Architects, New York, New York. His firm, founded in 1987, is known particularly for its residential work and art galleries throughout the United States and Europe. The firm is committed to the principle that architecture evolves from a sensitive and heedful understanding of the settings of the daily interactions of the people that it serves…and that the application of this principle is integral to both the beauty and the dignity of the place that is ultimately created. Beyond his architectural work Scott's commitment to place extends to include serving as President of the Beatrix Farrand Society located at Garland Farm on Mount Desert Island in Maine, U.S.A. The Society seeks to foster the art and science of horticulture and landscape design as an educational facility, with an emphasis on the life and work of Beatrix Farrand, one of the United States’ foremost landscape architects of the 20th century. Scott graduated with a Masters of Architecture from the University of California, Berkeley in 1975 and worked for I. M. Pei and Partners for ten years before starting his own firm.
|
Malini Krishnankutty
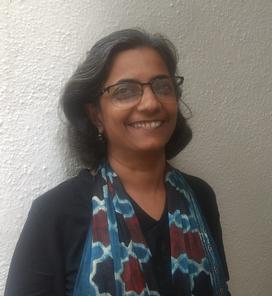
|
Malini Krishnankutty is an urban planner and planning researcher with wide experience in spatial planning practice in India. Over the last two decades, she has served as a consultant on several urban planning projects, city and regional plans. She has a PhD in Habitat Studies from Tata Institute of Social Sciences, Mumbai, where she is an Adjunct faculty. She is also an Adjunct Associate Professor at IIT Bombay. Her research, published in academic journals and edited books, has focused on sustainable urban planning in the global South, peri-urban development, urbanizing villages and theoretical underpinnings of the practice of modern urban planning in India. Her recent research projects include a study of the complex institutional arrangements related to the governance of roads in Mumbai, and an oral history project on Urban Planning in India.
|
Raymond Lifchez

|
Raymond Lifchez, Founder of the BERKELEY PRIZE and Chair of the BERKELEY PRIZE Committee, is Professor of Architecture and City & Regional Planning at the University of California, Berkeley’s College of Environmental Design, where he has taught undergraduate design studios and writing seminars for many years. His publications include Design for Independent Living: The Environment and Physically Disabled People (1981, with Barbara Winslow), Rethinking Architecture: Design Students and the Physically Disabled (1987), and The Dervish Lodge: Art, Architecture, and Sufism in Ottoman Turkey (1992). In 2018 Lifchez was named a recipient of the Ed Roberts Award from the renowned Center for Independent Living (CIL) located in Berkeley, California. The award honors pioneering individuals who have made major contributions to the independent living/disability rights movement in the U.S. and internationally. Read about the honor here, a concurrent article from the Daily Californian here, and find more information about the CIL here.
|
Ian Mactavish
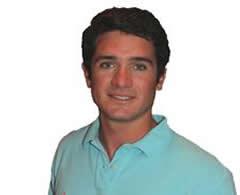
|
Ian Mactavish is from Philadelphia, Pennsylvania and graduated from Columbia University in 2008 with a Bachelor's in Urban Studies and a concentration in Architecture. He wrote his thesis on the history of Philadelphia's waterfront, highlighting the impacts mid century planning efforts, the construction of Interstate-95 and the recent advent of the casino gaming industry. During his Junior year, he lived and studied in Buenos Aires, Argentina, and traveled South America extensively. During college, Ian worked at the at the Regional Plan Association, the Earth Institute at Columbia University, and currently works for Voith & Mactavish Architects, LLP, in downtown Philadelphia. As one of the winners of the 2008 Travel Fellowship, Ian traveled to Stavanger in Norway, Rotterdam, Amsterdam, Paris, and Berlin where he compared European attempts to reclaim urban space after the catastrophic WWII bombings with American cities' attempts to reclaim space after rapid mid-century decentralization and the death of the manufacturing industry.
|
Christine Macy
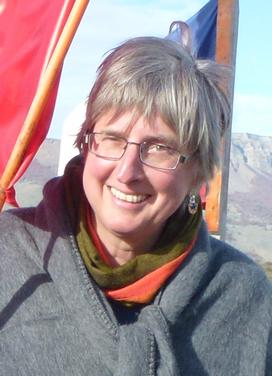
|
Christine Macy is Dean of the Faculty of Architecture and Planning, Dalhousie University, Canada. Her research interests include the representation of cultural identity in architecture, public spaces, civic infrastructure, and festival architecture. She practiced architecture in New York and San Francisco before establishing her partnership, Filum, with Sarah Bonnemaison in 1990, specializing in lightweight structures and public space design for festivals. Her books with Sarah Bonnemaison include Architecture and Nature: Creating the American Landscape (Routledge, 2003), Festival Architecture (Routledge, 2007), and Responsive Textile Environments (TUNS/Riverside Press, 2007). Other books include Greening the city: ecological wastewater treatment in Halifax (TUNS Press, 2000), Free Labs: Design-Build Projects from Dalhousie University (TUNS Press, 2008), and Dams (W.W. Norton, 2009).
|
Padma Maitland
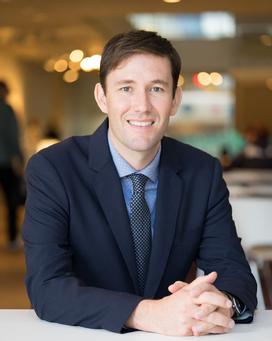
|
Padma D. Maitland is a PhD candidate in the Departments of Architecture and South and Southeast Asian Studies at the University of California, Berkeley. His research focuses on the art and architecture of religious pilgrimage sites in South Asia and countercultural exchanges between India and California. He recently founded the architectural journal Room One Thousand and has organized several exhibitions, including The Elephant’s Eye: Artful Animals in South and Southeast Asia for BAM/PFA (Berkeley Art Museum and Pacific Film Archive) in 2014.
|
Faiq Mari
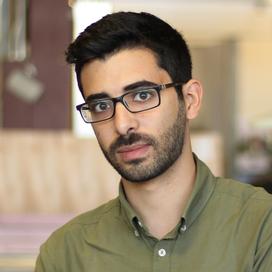
|
Faiq Mari is an architect, educator, and researcher. His work explores architecture’s potential as a tool for social and political investigation and action. Faiq’s research studies the spatiality of Palestinian anticolonial and socioeconomic struggle as well as Zionist colonialism in Palestine. He is currently a doctoral fellow at the Institute for the History and Theory of Architecture (gta) at ETH Zürich. Prior to joining the gta Faiq practiced architecture and taught at Birzeit and Al-Quds universities in Palestine. Faiq holds a bachelor’s degree inarchitectural engineering from Birzeit University and a master’s degree in architecture history and theory from the University of Michigan, Ann Arbor, where he was a Fulbright scholar.
|
John Q McDonald

|
John Q. McDonald is an astronomer and spacecraft flight engineer at the University of California, Berkeley. For two years, he was a student in writing seminars at Berkeley's Department of Architecture, and assists in reading for a current seminar there taught by Prof. Raymond Lifchez (see above). John is a landscape painter and author who has published writings that interweave memoir and the built environment. John recently published a piece on the historical preservation of a Berkeley landmark in a recent issue of Clog magazine.
|
Jason Miller
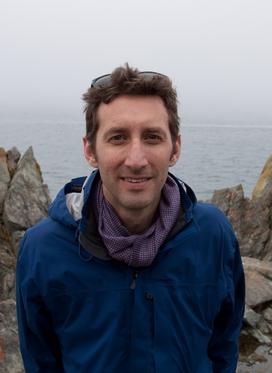
|
Jason Miller joined the University of California, Berkeley College of Environmental Design's Architecture Visual Resources Library in 2003 as a library assistant, where he stayed until 2006. After working as a sailboat rigger and then as a collections and resource librarian at Anshen and Allen Architects in San Francisco, California, he returned to UC Berkeley to lead the CED Visual Resources Center as its Director. Jason brings a deep interest in photography and its use in documenting the built environment to work with the extensive analog and digital collections held by the College of Environmental Design. Jason received his Master's degree in library and information science from Simmons College Graduate School of Library and Information Science in 2003. Previous to getting his degree, Jason worked in various capacities at The Evergreen State College Library, the Tufts University Archives, Harvard Law Library, and the Schlesinger Library at Harvard's Radcliffe Institute. He is a member of the Visual Resources Association and the Art Libraries Society of North America.
|
Anusha Narayanan

|
Anusha was trained as an architect. Since 2013, she's been a writer, editor, copywriter, brand strategist and comms. director. She's a co-founder at Fish Do It (Mumbai), a creative consultancy, and partner at Some Early Birds (Kuala Lumpur), a visual comms studio. Former editor at Colour Quotient magazine and consultant to Kyoorius. She's usually either proofing or craving a good conversation in Hindi. Anusha graduated with a B.Arch. from S.M.V.D. University in Jammu & Kashmir, India and jointly won the first Berkeley Prize Architectural Design Fellowship in 2008.
|
Maire O'Neill Conrad
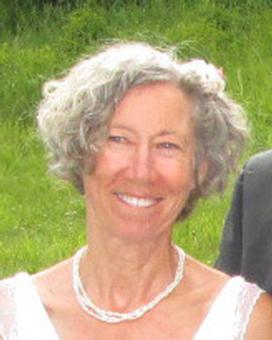
|
Maire O'Neill Conrad is Professor of Architecture at Montana State University, Bozeman, Montana, where she has taught undergraduate and graduate level design since 1990. She has also taught at University of California, Berkeley. She is a practicing architect, licensed in California and Montana, and is a member of the Montana Board of Architects and Landscape Architects.
Her recent teaching and research has focused on haptic experience in understanding space and place. She explores how we develop our understanding of natural elements of the landscape and forces of local climate, and the ways in which our built environment influences the development of this knowledge. This investigation probes the perception of place historically. She examines the social, economic, environmental and technological forces which have influenced historic building and settlement practices, and what that reflects about shifting cultural values and priorities. As a member of the Vernacular Architecture Forum and the Montana Committee for the Humanities Speakers Bureau she has presented her on-going research on the morphology of historic agricultural structures in the Rocky Mountain West.
Through exploratory foreign studies programs with her students in rural Asia (Thailand, Nepal, and India), she practices a cultural immersion learning experience, challenging students’ powers of observation and integration of design knowledge. With her students she has developed design drawings for community service projects such as an international cultural learning center for His Holiness the Dalai Lama in Darjeeling, India (Manjushree Centre for Tibetan Culture), and a paleontology Museum in Ulaan Bataar, Mongolia (Institute for the Study of Mongolian Dinosaurs), and has made community design contributions in Kathmandu, Nepal.
|
John Parman
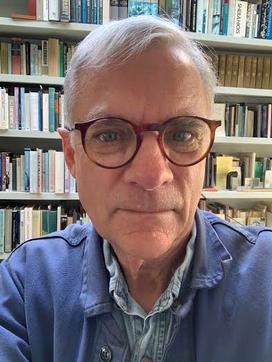
|
John Parman is a Visiting Scholar/Architecture at U.C. Berkeley and a co-founder of Snowden & Parman, an editorial consultancy. He is an editorial advisor to the West Coast edition, Architect's Newspaper, the Seattle design quarterly ARCADE, ORO Editions AR+D imprint, and Room One Thousand, produced by students at U.C. Berkeley's CED. He co-founded the award-winning quarterly, Design Book Review. Parman has an M.Arch. from U.C. Berkeley and a B.A. from Washington University.
|
Helaine Kaplan Prentice
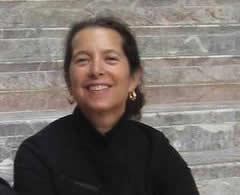
|
Helaine Kaplan Prentice, ASLA, is a lecturer at the College of Environmental Design, University of California, Berkeley, and fittingly, a Faculty Affiliate at the Center for Community Innovation. Long a planner in Oakland, Helaine’s work there was recognized with a lifetime achievement award from the Oakland Heritage Alliance. AIA’s East Bay Chapter singled out her positive impact on local projects in their first award to a non-architect. A UC Berkeley Mellon Fellow (2003-04) and juror for the Undergraduate Research Prize (2006), she currently serves on the Chancellor’s Design Review Committee for major buildings on campus, bringing expertise in resource stewardship. She holds degrees from the University of Pennsylvania and Harvard's Graduate School of Design.
Foremost a writer, Helaine explores the robust edge condition where verbal and visual overlap––hence narrative commissions from major design firms, a landscape literature initiative, and her popular class Power of the Word: Verbal Skills for Visual Thinkers. Books include Rehab Right, winner of the Gordon Gray Award from the National Trust for Historic Preservation, The Gardens of Southern California and Suzhou: Shaping an Ancient City for the New China. Articles in Landscape Architecture Magazine include profiles of cultural geographer J.B. Jackson and Christo’s luminous Running Fence, for which she took her own air photos. The ASLA honored her writing with the distinguished Bradford Williams Medal.
|
Ushna Raees

|
Ushna is a practicing Architect/ Designer based in Karachi, Pakistan and currently working for ‘arcop’ one of the most renowned firms in the country. During the course of her stint with ‘arcop’, Ushna has worked as Project Architect on several complex projects undertaken by AKDN (Aga Khan Development Network) and AKESP (Aga Khan Education Service, Pakistan) in the Northern Areas which is a diverse terrain from cultural, social and geographical aspects. The projects comprise four Schools and an IT Park. Other than that, she has assisted and been part of the team on the projects including a five star hotel (Serena) in Gilgit & Hunza, Office buildings (HBL Plaza, HBL Clifton, HBL Swing space), Emaar Mosque, Emaar village Islamabad, TCF vocational center, The Indus Hospital, Surjani Town Karachi, Panu Orchards Mansehra, Aga Khan Center etc.
She has previously worked at Najmi Bilgrami Collaborative as Project Architect on several Residential, Public, hospitality architecture and interior projects.
Ushna believes in the social responsibility of Architecture. She considers herself as a human being who is in a constant process of learning and evolving.
In her education, Ushna completed her professional degree in Architecture from Indus Valley School of Art and Architecture, Karachi in 2018. She did her undergraduate thesis on 'Facilitating learning for the children with Sensory Perception Issues through Architecture' which was also nominated for the Graduate Award. She also presented her thesis research at Falling Walls lab Karachi. She has written a dissertation on how the Urban Redevelopment in Karachi has been majorly dominated by a Neoliberal ideology. Her paper analyzes the case study of a 9th century Shrine of a Sufi Saint Abdullah Shah Ghazi. Her research focuses on how the culture and morphology of the shrine has been affected after the construction of a 62-story high rise building right next to it. Her research was also nominated for the RIBA Presidents Award for Research 2018 and the abstract of the research was published in the annual journal of RIBA.
Ushna was one of the semi finalists in Berkeley Prize essay competition in 2018. She also won Berkeley Prize Travel Fellowship Prize through which she travelled to the United States to attend a five week Arcosanti hands-on construction workshop and to study the principle of Arcology. At Arcosanti, she also received Arcosanti Scholarship Award.
Ushna won First Prize in ARCASIA student design competition in 2015 and was also awarded a Gold Medal at the ARCASIA award ceremony in Ayutthaya, Thailand. She is a recipient of several awards and prizes. She has also been a speaker and a delegate at several national and international conferences.
|
Clare Robinson
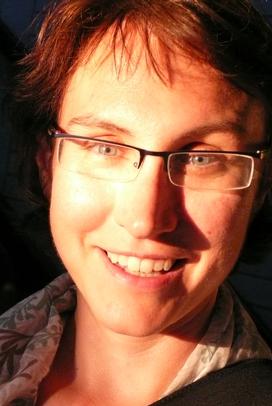
|
Clare Robinson, Ph.D. is an Associate Professor of Architecture in the College of Architecture, Planning, and Landscape Architecture at the University of Arizona. She earned her doctorate in Architecture from the University of California-Berkeley, her M.Arch from Harvard University’s Graduate School of Design, and her B.A from Smith College. She is the recipient of numerous research fellowships and awards, including the recent Society of American Regional Planning History’s Catherine Bauer Wurster Prize for the article “Unrepressing Class to Reinterpret the Tradition of Midcentury Modern Architecture and Its Preservation in Tucson, Arizona.”
Robinson’s recent and ongoing research contribute to the field of mid-twentieth century architecture and urban studies by grappling with the ways in which the everyday built environment facilitated the definition of social and aesthetic norms, and how professional designers used modern architecture and planning paradigms to define middle-class activities and spaces. The main body of her work focuses not only on social institutions but also on social aspirations evidenced by architecture, urban environments, images, and texts. Through this work, Robinson seeks to illuminate the reciprocal relationships among social environments, class, and architecture while investigating historical conditions of affluence and diversity in designed works of architecture and everyday built environments.
Robinson currently teaches survey courses on the history and theory of twentieth century architecture and urbanism, research seminars, and architectural design studios. For Robinson, there are two things she enjoys most about teaching undergraduates: the first is the intellectual challenge of combining history, theory, and design thinking in lectures, discussions, and studios, while the second is witnessing how students critically examine the built environment and realize the significance of their own work now and in the future.
|
Patty Rose

|
Patty Rose is the Executive Director of Greenspace, NCR. Patty considers herself an architect of experiences and a trailblazer in the fields of sustainability and design for public service. In pursuit of the creation of partnerships that result in sustainable real estate, economic and community development, one of her current projects is designing and managing the District’s Smarter DC Challenge program that engages organizations and buildings in greening their operations and facilities. Her leadership efforts contributed to creating and passing the DC Green Building Act in 2006 and its successful implementation as a mayoral appointee to the DC Green Building Advisory Council for eight years. Patty has also served as the Executive Director’s Special Assistant for the St. Louis, Missouri’s regional transportation and development agency, as the Assistant Director for an experimental College of Design, Art and Architecture in Santa Monica, CA and as the co-founder of Mindsai, a Seattle-based multi-media edutainment production company. Patty holds a BA in architecture from the University of California at Berkeley.
|
Daves Rossell
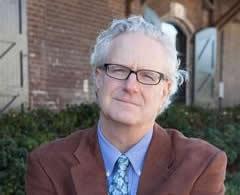
|
Daves Rossell teaches American architecture and urbanism, vernacular architecture and cultural landscape as Professor of Architectural History at the Savannah College of Art and Design. Rossell received his B.A. and Ph.D. from the University of California, Berkeley. His research interests range from field study of the built environment of Savannah and its surrounding lowcountry to exploration in the history of technology, as well as appreciating cross-cultural comparisons of material culture.
Rossell is co-editor of Commemoration in America: Essays on Monuments, Memorialization, and Memory (2013) and is a co-author of the soon-to-be-published Savannah guidebook put out by the University of Virginia Press for the Society of Architectural Historians.
|
David Salazar
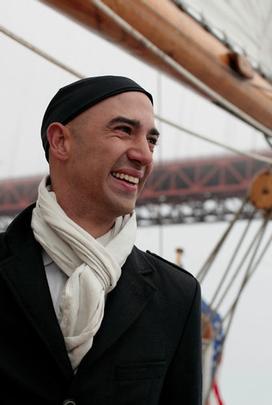
|
David Salazar has been a committee member of the BERKELEY PRIZE since 1999 and leads DTSalazar Inc., a multi-disciplinary Owner's Representation, Development and Design firm in San Francisco and New York.
David Salazar conducted his architectural training at UC Berkeley and London's Architectural Association. He also holds Master degrees from Harvard University and Columbia University in Management and Real Estate alongside having been a member of Zaha Hadid Architects in London, and Hines Interests executive office in New York City.
|
Magdalena Saura
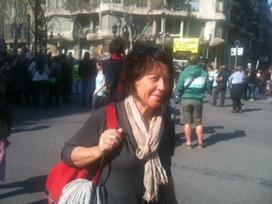
|
Magdalena Saura is an architect, art historian and professor of architecture at the Universitat Polytecnica de Catalunya, Barcelona, Spain. Dr. Saura advises the Officer of Cultural Affairs of Catalonia on social and historic preservation policies; has led the master planning team for the Greco-Roman archeological site of Empuries, Spain; and built a promenade for the Barcelona 1992 Olympic Games. Her publications include articles on thePalau de la Musica in Barcelona and also on Leon Battista Alberti, as well as Pobles Catalans/Catalan Villages (Barcelona, 1997).
|
Corey Schnobrich
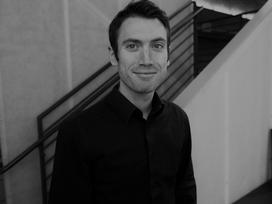
|
Corey Schnobrich is an associate at Leddy Maytum Stacy Architects in San Francisco. The firm works on behalf of mission-driven clients to design environmentally-responsible affordable housing, schools, community centers, and other non-profit spaces. In 2012 he graduated with a Masters of Science in Architecture from the University of California, Berkeley, where his research focused on environment and behavior from the scale of furniture to urban public space.
|
Anthony Schuman
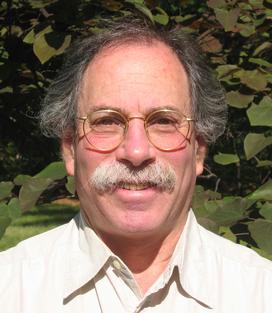
|
Anthony W. (Tony) Schuman is a registered architect and Professor of Architecture in the Hillier College of Architecture and Design at the New Jersey Institute of Technology (NJIT), where he has served as both undergraduate and graduate program director and as Interim Dean. He is a past president of the Association of Collegiate Schools of Architecture (ACSA). His articles on housing design and community development appear in numerous books, scholarly journals, and conference proceedings. His recent work is focused on Newark, home to NJIT. Tony serves as Board Chair of Lincoln Park Coast Cultural District, Inc. a community development corporation, and on the Board of Newark Landmarks, for whom he co-edited Newark Landmark Treasures: A Guide to the Landmark Buildings, Parks, Public Art & Historic Districts in New Jersey’s Metropolis. Tony was named a Distinguished Professor by ACSA in 2010, and in 2020 he received the university-wide Robert W. Van Houten Award for Teaching Excellence at NJIT.
|
Arijit Sen

|
Dr. Arijit Sen is an architect and vernacular architecture historian who writes, teaches and studies urban cultural landscapes. His research includes studies of South Asian immigrant landscapes in Northern California, New York, and Chicago. He has worked on post disaster reconstruction and community-based design in the Lower Ninth Ward, New Orleans and directed public history and cultural landscapes field schools in Milwaukee. Sen’s academic and research background is in architectural history, social, cultural and behavioral analysis of the built environment, and American cultural landscape studies.
Currently an Associate Professor of Architecture at the University of Wisconsin Milwaukee with an honorary appointment with the Department of Art History at the University of Wisconsin Madison, Dr. Sen cofounded the multi campus Buildings-Landscapes-Cultures area of doctoral research. He has served as a fellow at various humanities centers such as the Center for 21st Century Studies, University of Wisconsin-Milwaukee, and Center for Advanced Study, University of Minnesota. His grants include a Graham Foundation grant for his book project, a Research Grant Initiative award to study immigrant cultural landscapes, and two Wisconsin Humanities Council major grants for an architectural field school. In 2013 he received the American Association for State and Local History 2013 Award of Merit for that field school. Sen has coedited Landscapes of Mobility: Culture, Politics and Placemaking (Ashgate Publishers, UK, 2013, Jennifer Johung coeditor) and Making Place: Space and Embodiment in the City (Indiana University Press, 2014, Lisa Silverman coeditor).
|
Murray Silverstein
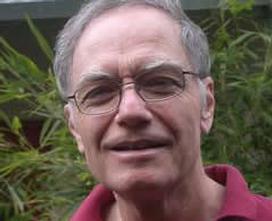
|
Murray Silverstein is a partner in the architectural firm of Jacobson Silverstein Winslow/Degenhardt, Berkeley, California. He is co-author of four books on architecture, including A Pattern Language (Oxford University Press) and Patterns of Home (The Taunton Press), and has recently published a volume of poetry, Any Old Wolf (Sixteen Rivers Press, 2006).
|
Avikal Somvanshi
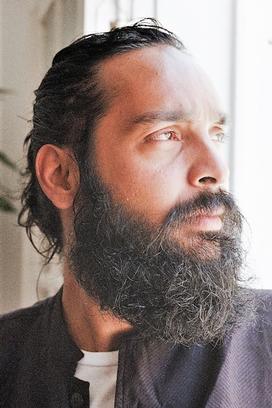
|
Avikal Somvanshi established the Urban Data Analytics Lab at the Centre for Science and Environment, a New Delhi based environment policy think tank. He also heads the Lab which is working at the intersection of buildings, cities and climate, leveraging big data and domain knowledge to inform policy. His reports on green building rating systems, adaptive thermal comfort standards, construction & demolition waste management, and urban air quality monitoring have led to change in national policies of the Indian government. He has co-authored two books on practices, policies and politics governing the greening of the building sector and urban habitat in India. He is the resident expert on urbanization for the Down To Earth magazine and is a frequent contributor to and commentator in Indian and international news media. He has served as a member at multiple national and international committees on sustainable design and habitat issues including Bureau of Indian Standards. He has previously worked in the capacity of architect with Earthauz, alternative architectural practice based out of Auroville in southern India and HCP Design and Project Management Ltd, a design firm based out of Ahmedabad in western India. He is a Fulbright-Nehru 2016-17 Fellow and now regularly serves on the national selection committees of the Fulbright Commission.
Avikal was a 2008 Winner of the Architectural Design Fellowship and a 2019 Essay Prize Jury Member.
|
Preeti Talwai
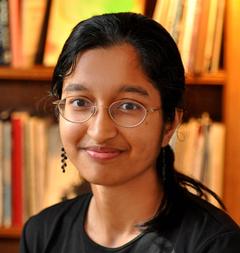
|
Preeti Talwai is a User Experience Researcher at X, the innovation lab of Google. In this role, I conduct qualitative human-centered research that helps vet futuristic ideas and determine which are worth pursuing. I study human needs, attitudes, motivations, and behaviors across different domains and ecosystems. She completed a master's degree in Environmental Design at the Yale School of Architecture, where her interdisciplinary research studied public space and social identities. She holds degrees in Architecture, History of the Built Environment and Sustainable Design from UC Berkeley (B.A., 2013), where her work was recognized by the Library Prize for Undergraduate Research, the Kathryn Wayne Book Award, and the College of Environmental Design's Thesis Prize. In 2011, she was one of nine finalists for the Berkeley Prize essay competition and was awarded its Design Fellowship, with which she created and launched a student design competition in the Bay Area.
|
Philip Tidwell
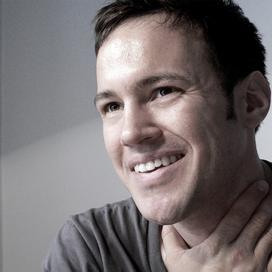
|
Philip Tidwell is an Assistant Professor of Architecture at McGill University, in Montreal. After studying in the United States, he travelled on a Fulbright fellowship to Finland and worked in the office of Juhani Pallasmaa before teaching for ten years at Aalto University.
Philip's work and research focus on the intersection of climate, culture and materials in architectural design. His teaching focuses primarily on wood and uses direct engagement with materials as means to understanding the ways that architecture forms and is informed by trajectories in ecology, energy and culture.
In addition to teaching, Philip operates an independent design studio, Peripheral Projects, which has designed award-winning exhibitions for the Museum of Finnish Architecture and the Seoul Museum of Art. In 2021, he served as co-curator for the Finnish Pavilion at the Venice Biennale.
In 2003 Philip received the BERKELEY PRIZE for his essay, "Place, Memory and the Problem of the Architectural Image."
|
Robert Ungar
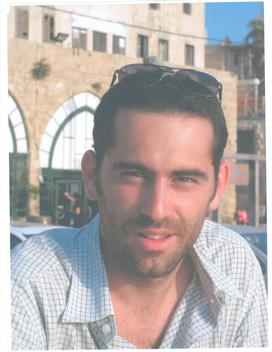
|
Robert Ungar is an architect, urban designer and plant daddy working in San Francisco Bay Area on climate-minded landscape through Sage + Bay, a small landscape design-build studio he established during 2020 as a way to cope with the impact of too much computer time in a pandemic. Earlier, Robert co-founded ONYA collective in 2014, an independent group of architects, designers and activists in the fields of community-oriented design and ecology. The group is working with municipalities and non-profits in Tel-Aviv-Yafo, Jerusalem and other cities in Israel to activate and heal broken urban fabrics. Through his role as research associate in the Studio for Urban Projects, he helped conceptualize, develop, fact-check and co-conspire the writing of From the Ground Up, Local Efforts to Create Resilient Cities (Alison Sant, Island Press, 2022).
While academic education is not a signifier of intelligence, but merely an accomplishment of perseverence, it may be relevant to note here that he has a Bachelor degree in architecture from Bezalel Academy of Art and Design and a Master of Urban Design from UC Berkeley.
Robert is the winner of the BERKELEY PRIZE Architectural Design Fellowship in 2010 and a finalist in the BERKELEY PRIZE essay competition in 2009.
|
Leslie Van Duzer
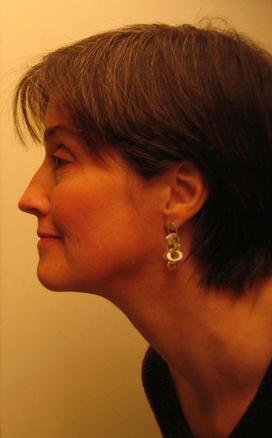
|
Leslie Van Duzer is a Professor of Architecture at the University of British Columbia in Vancouver. She has taught in over a dozen schools of architecture in the United States, Canada and Europe. Prof. Van Duzer has published three books in collaboration with Kent Kleinman: Villa Muller: A Work of Adolf Loos, Rudolf Arnheim: Revealing Vision, and Mies van der Rohe: The Krefeld Villas and one in collaboration with Maria Swadkowska: Adolf Loos: Works in the Czech Lands. In 2014, she sole-authored the first book, House Shumiatcher, in a series she initiated on endangered West Coast Modern houses. She is currently undertaking two new books: The Art of Deception and The Village Movement.
|
Jan Wampler
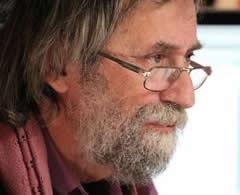
|
Jan Wampler, FAIA, is a Professor of Architecture at Massachusetts Institute of Technology, Department of Architecture (Cambridge, Massachusetts, USA). Each semester, he teaches an Architectural Design Studio and a special academic initiative, the "International Workshop". One of the current results of this effort is10,000 Architects, a course for young people around the world coordinated with United Nations Habitat. In addition to teaching, Jan Wampler runs an architectural office from his home town of Jamaica Plain, Massachusetts. His recent projects include the Renaissance Project: Hope for Haiti, a public effort to establish a vital, self-sustaining resource for Port au-Prince, including housing for 1,000 people; redesign of an area in Havana, Cuba; two new cities in Jinan, China; urban design in Tangshan, China; and buildings in several Chinese cities. Recently, a well-known architectural critic published a glowing review of an exhibition of Jan Wampler’s work, calling him "The Walt Whitman of Architects".
Jan has been a Visiting Professor at several Universities around the world including the University of California, Berkeley (USA); University of Sydney (Australia); University of South Florida (Tampa, USA); and in Tsinghua, China. His articles and buildings have been published in a number of international architectural magazines. He also authored a landmark book: All Their Own, People and the Places They Build, which focuses on "architecture….based on the desires of people." Jan has been honored with the Distinguished Professor Award from the Association of Collegiate Schools of Architecture (USA). He received his Bachelor of Science in Architecture at the Rhode Island School of Design (Providence, Rhode Island, USA) in 1963, and a Masters of Architecture and Urban Design from the Harvard Graduate School of Design (Cambridge, Massachusetts, USA) in 1964.
|
Matt Werner
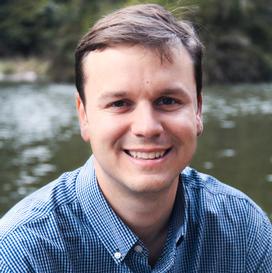
|
Matt Werner was born in Oakland, California and grew up in the San Francisco Bay Area. He received his BA in English from UC Berkeley, graduating Phi Beta Kappa with Highest Honors. Werner interned and volunteered at McSweeney's Publishing for five years. Werner earned a Master's in Literature and Modernity from the University of Edinburgh. Since March 2010, Werner has worked as a technical writer at Google.
His writing for Google has been translated into 40 languages and quoted in dozens of publications, including The Wall Street Journal. Outside of Google, Werner writes on music, culture, and local history for Oakland Local and a variety of Oakland blogs. He is the author of Papers for Suppression of Reality (2011), Oakland in Popular Memory (2012), and Bay Area Underground (2013). Outside of writing, Werner volunteers with the health nonprofit Microclinic International.
|
Cynthia Whitehead
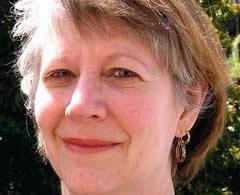
|
Cynthia Whitehead is an international environmental lawyer whose work integrates environmental, land use, administrative law, and human rights. She began in the 1970s with the The Conservation Foundation, Washington, D.C., researching "what Europe does better" in land use planning, urban development, and public participation. Since 1981 she works as a consultant to the European Union on the reform of urban planning and environmental laws and practices in Europe and Asia, in particular in the formerly Communist countries. She is a graduate of Reed College and the University of Oregon, and the recipient of a Fulbright-Hayes fellowship to the University of Cologne and a German Academic Exchange fellowship to the University of Munster.
|
Keith Wilson

|
Keith Wilson, Principal, Seaton/Wilson Architects, received his BA and MArch from UC Berkeley and was an Adjunct Professor of Architecture at the California College of the Arts. After twenty years of architecture, he has left active practice and is concentrating on watercolors inspired by vernacular structures, public spaces and the social organizations that shape the built environment. Extensive travel that began with the UC Branner Traveling Fellowship has shaped his understanding and appreciation of the buildings and cultures of the world.
|
Friedner Wittman
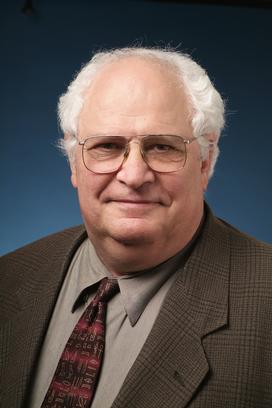
|
Friedner Wittman, Ph.D., has over thirty years' experience in community planning for health and social services, environmental design, and architectural programming. His primary interests are twofold: environmental approaches to prevention planning for community-level problems of alcohol/drug availability; and policies, practices, and design of facilities and settings for alcohol/other drug treatment and recovery services, and for treatment of mental health disabilities. From 1988 through 2011, he founded and directed the Community Prevention Planning Program, now part of the Institute for Study of Societal Issues, University of California, Berkeley. The Community Prevention Planning Program is a nationally-recognized program that utilizes environmental planning approaches to prevent problems related to the retail, public, and social availability of alcoholic beverages, tobacco, and other drugs.
Dr. Wittman has worked extensively in the United States with California state agencies (especially Department of Alcohol and Drug Programs), the National Institute on Alcoholism and Alcohol Abuse, the national Center for Substance Abuse Prevention, and numerous counties and cities on problems related to local alcohol and drug availability. Dr. Wittman has written over 100 papers, reports, monographs, and published articles. His education includes a Ph.D. from the University of California, Berkeley College of Environmental Design (1983); an M. Arch. from the University of Pennsylvania Graduate School of Fine Arts in Philadelphia (1967); and a B.A. in Philosophy from Swarthmore College, Swarthmore, Pennsylvania (1964). Dr. Wittman and his wife Ruth Henderson Wittman reside in Berkeley, California. They have two children.
|
Bahram Hooshyar Yousefi
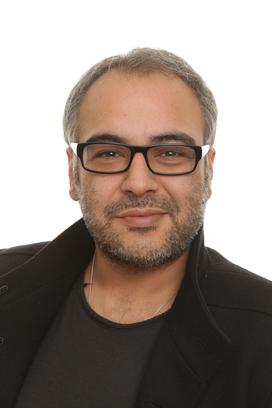
|
Bahram Hooshyar Yousefi, Ph.D., is a Senior Lecturer in Skövde University (Sweden) which he is also a senior researcher in Knowledge and Innovation Management (KIM) group there. Bahram is mainly interested in developing a cognitive platform which supports the architectural/design process in smaller firms as a knowledge-based generative/creative discipline. The logic of the process will be based on the contribution of the design knowledge and its innovative aspects in both systematic and creative ways. His research field is based on the doctoral studies (Dr.techn: “Toward a Supporting Tool of Concept Generation in the Early Architectural Design Phase”) accomplished by him in Vienna Technical University (TU Wien, TUW) and also his background in design architecture process management and visualization.
|
Emeritus Committee Members
Stanford Anderson
Christopher Ategeka
John Cary
Kim Dovey
Thomas A. Dutton
Roberta Feldman
Nicole Graycar
Lance Hosey
Michael Keniger
Keith Mitnick
Angela Nkya (deceased)
Phillip Ong
Elaine Ostroff
Victor Santiago Pineda
Adriano Pupilli
Hadas Rix
Rafi Segal
|