Edward Couper Travel Fellowship Report
Bali, June 2019
Thanks to the Berkeley Prize Travel Grant, I had the opportunity to travel to Bali to study Bamboo design and engineering at the 11 day intensive Bamboo U course in June 2019. Throughout the course I made many notes, but the lectures were so rich with important information it would be impossible to share more than a rough day to day breakdown here. This day to day description of my main experiences is coupled with reflections on some ideas that I explored along the way.
As the majority of what follows focuses mostly on my learnings of bamboo generally, it is worth noting here why bamboo in Bali specifically is so important and what drew me to undertake this course. Bamboo U is the latest enterprise by the ambitious and innovative Hardy family who have been in Bali for decades firstly understanding bamboo and then pushing it to its creative limits through their different integrated businesses.
The primary course activities of Bamboo U are centred on the wider Green School campus with its associated developments of the Kul Kul Farm (a permaculture farm producing organic food products), Green Village (a private residential development of high end designer bamboo houses), Green Camp (a campsite with yurts and facilities to teach foreign school groups about sustainability and where I stayed during the course) and the Bamboo U campus across the river (currently under construction with the assistance of visiting Bamboo U students). Further afield we visited the Ibuku architectural design office and Bambu Indah, a luxury hotel built primarily of bamboo. This network infrastructure represents an integrated system of businesses founded by jewellery designer John Hardy and his family tying research, fabrication, real estate development and ecotourism all centred around this magic material: bamboo.
Before taking this course I had a general appreciation for bamboo as a sustainable and fast growing material. I knew that it has a tensile strength comparable to steel and a compressive strength comparable to concrete. I hypothesised in my proposal for this grant that there is great potential for its use as widely adopted building material across the equatorial regions of the world through the setting up of locally managed plantations. All these things have been validated and reinforced by this course, but the technical details and creativity and tenacity of those involved is both humbling and inspiring.
Day 0 - Orientation
In Bali, anticipated travel times are at best guess an estimate as the roads are windy and the traffic inconsistent. After arriving at Denpasar airport, it was the better part of an hour before I reached what would be the hub of our learning, lectures and - perhaps most importantly - food. Standing in for the slowly developing Bamboo U campus across the river, was the Kul Kul Farm. A “kul kul” is a traditional Balinese drum and one was used voraciously by our enthusiastic hosts to ensure we kept good time on a tight agenda. Being a permaculture farm (that is one that endeavours to use agricultural methods that mimic natural ecosystems), our hosts took great pride in providing us with food that was for the most part grown locally or sourced from the Farm every day.
Accomodation for the participants was split-up, but all within walking distance of the Kul Kul Farm. I slept in a shared yurt with three others. My fellow participants were a diverse group of individuals of different ages and different backgrounds. Some were artists, some architects, a few students still in university and all from different corners of the globe who had come to Bali to learn more about the potential of bamboo. It was clear that understanding how to work with bamboo and achieve such beauty as can be seen in the buildings of the Green School and the work of IBUKU had been the main driver for most.
We were blessed by local Balinese who help run the farm and then oriented to the course, before being split into groups for a bamboo tower building competition. The group I was in worked together to build the tallest tower by creating a simplified but effective structural base.
This was followed by dinner which was in turn followed by introductory session to Bamboo U led by Orin, setting the agenda for the following day. The course was split into two parts: 5 days of lectures and workshops followed by 5 days of carpentry and construction. A free day between these two parts allowed for exploration outside of the campus. The first five days were especially information rich. A typical day would include being woken up by loud music from a temple across the river at 5am or kids in the Green Camp having breakfast at 6am. Our day offically started with breakfast at 8am followed by Morning Circle where we would come together as a group and share what we had learned so far. A typical day would have 5 different sessions interspersed with morning tea, lunch, afternoon tea and dinner with final sessions finishing around 830-9pm each night. A team of local Balinese provided a delicious and healthy spread of food and drink wherever we might be on campus, they would bring it to us.
Day 1 - Forestry, Harvesting & Preservation
Before breakfast we had the opportunity of taking a tour of the Kul Kul Farm and learning more about permaculture….
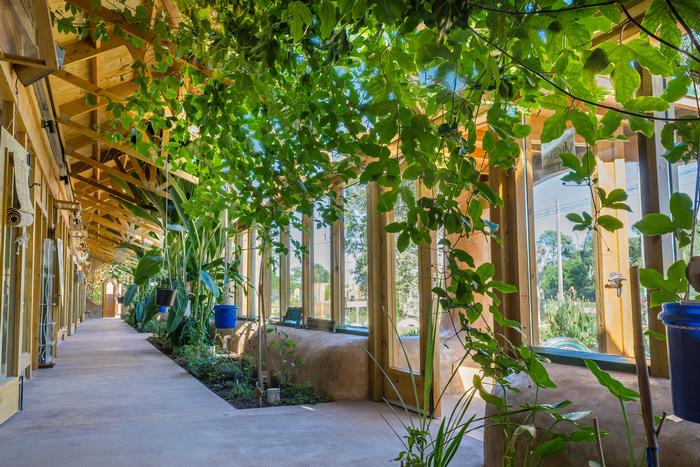 |
The first day began with an opening guest lecture with Gunther Pauli. He is known for his work on the Blue Economy and for funding the development of the German Pavilion for the 2003 World Expo in Berlin?. He gave an inspiring lecture about the change of mindset required in order to create out of the box solutions to tackle waste and promote sustainable enterprise. In the Western world we are in a “consumption model”: exploiting the resources of the fisherman, farmer and miner and defend existing systems such as how human waste is processed - no separation between pee and poo for effective reuse and recycling and instead flushing both away with water. He spoke of the work he is doing to use bamboo cellulose for a variety of applications, including in the production of diapers. Incredibly absorbent (able to absorb 10x its own bodyweight), these diapers are given out for free and collected after use to produce black earth. 1 ton of this black earth supplies a fruit tree for a year. One baby produces enough black earth per year to make 50 tonnes of fruit. In the end it is not about whether individual products are good or bad, sustainable, bio-degradable or not, his point was that we need to identify and evaluate the whole system with all its actors.
Orin Hardy, Director of BambooU, then gave a lecture on bamboo forestry and ecosystems. He was filling in for Arief, who has been involved in bamboo his whole life, with his mother being a famous interior designer who used bamboo heavily in her work and introduced Orin’s father, John, to the material originally.
To start with he asked the question: what makes bamboo sustainable? It sequesters carbon at 50 tonnes per hectare - about a quarter of what a forest would hold. For comparison. an average person produces 5 tonnes of carbon per year.
More to come soon...
|
|
|
 Blocked drains, Almora, India, 2017. Highlighting the problem of waste management and a potential threat in case of excessive rainfall. Photo credit: Neelakshi Joshi
 The Bullitt Center, Seattle, USA., 2013. The Bullitt Center is one of the greenest commercial buildings in the world. It is also the first urban infill projects to pursue and to receive a "Living Building" certification from the Interational Living Future Institute. The roof "prow" allows for an extended array of photovoltaic panels allowing the building to produce more electricity then it uses. Architect: Miller Hull. Photo credit: Brad Kahn ( http://www.bullittcenter.org/; https://en.wikipedia.org/wiki/Bullitt_Center)
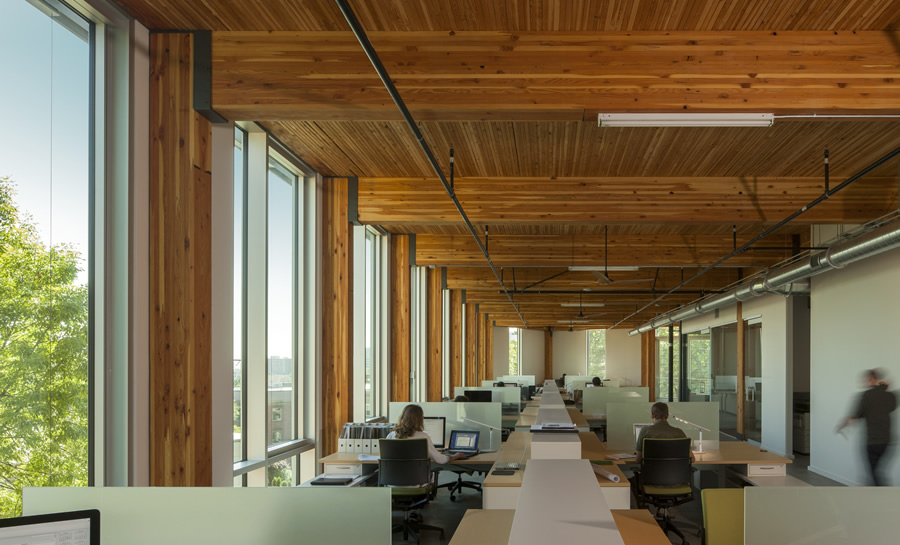 The Bullitt Center, Seattle, USA. Designed to have a 250-year lifespan, the building was also constucted without the use of common toxic building materials. It was the first mass timber building constructed in Seattle in 80 years. Photo credit: Brad Kahn (http://www.bullittcenter.org/; https://en.wikipedia.org/wiki/Bullitt_Center)
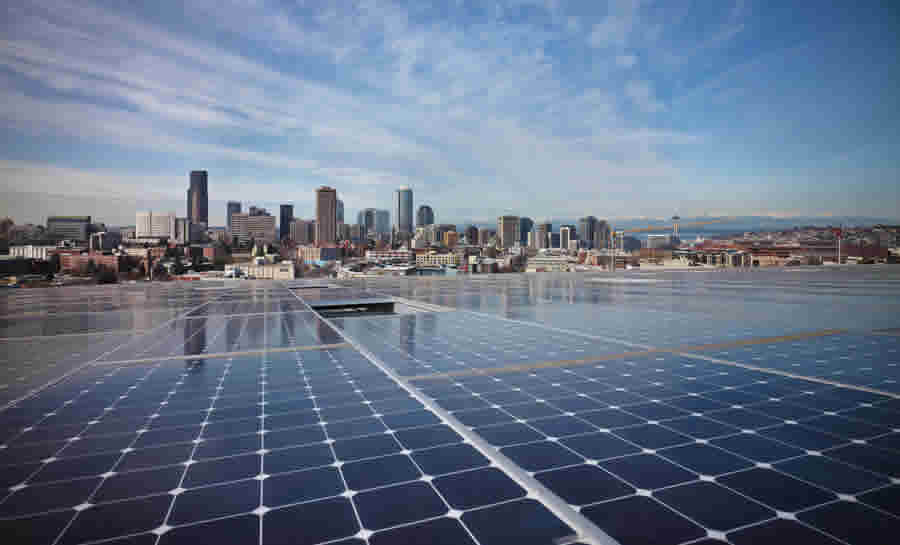 The Bullitt Center, Seattle, USA. The rooftop solar panel array. The building also features an onsite rainwater-to-potable water system, an onsite composting toilet system, and 26 geothermal wells extending 120 m (400 feet) into he ground that help heat the building in the winter and cool it in summer. Photo credit: Brad Kahn (http://www.bullittcenter.org/; https://en.wikipedia.org/wiki/Bullitt_Center)
 Soso House, Leh, India. Designed and built by: Sonam Wangchuck and Neelakshi Joshi, 2016. Combining local earth and solar resources to address housing needs in a cold desert region. Photo credit: Neelakshi Joshi.
 Flux.Land is a geospatial risk and planning platform developed for Broward County, Florida by the University of Toronto's Daniels Faculty + MIT Urban Risk Lab. The Platform helps visualize various distinct elements of the built and natural environment, land use code and policy, in relation to climate risk and vulnerabilities. Image courtesy of Fadi Masoud. (https://www.urbanrisklab.org/fluxlad/)
 Flux.Land, Broward County, Florida, USA. "Our goal is to design and develop a web-based tool for Broward County to understand the potential adaptability of the urban fabric to manage the dynamic hydrological condition in the face of increased vulnerability due to climate change." Image courtesy of Fadi Masoud. (https://www.urbanrisklab.org/fluxlad/)
 Housing Project, Auroville, India. Building designed and built by: Auroville Earth Institute, 2012. A 17-unit housing project built using compressed earth blocks. An example of low cost and low carbon footprint housing. Photo credit: Neelakshi Joshi
 The Floating Village, Kompong Khleang, Cambodia. This village is a striking example of vernacular flood adaptation, and potentially a model for low-lying areas where climate change is resulting in increased flooding. Photo credit: Yohann Legrand. (http://www.bbc.com/travel/story/20150915-where-houses-are-designed-to-float)
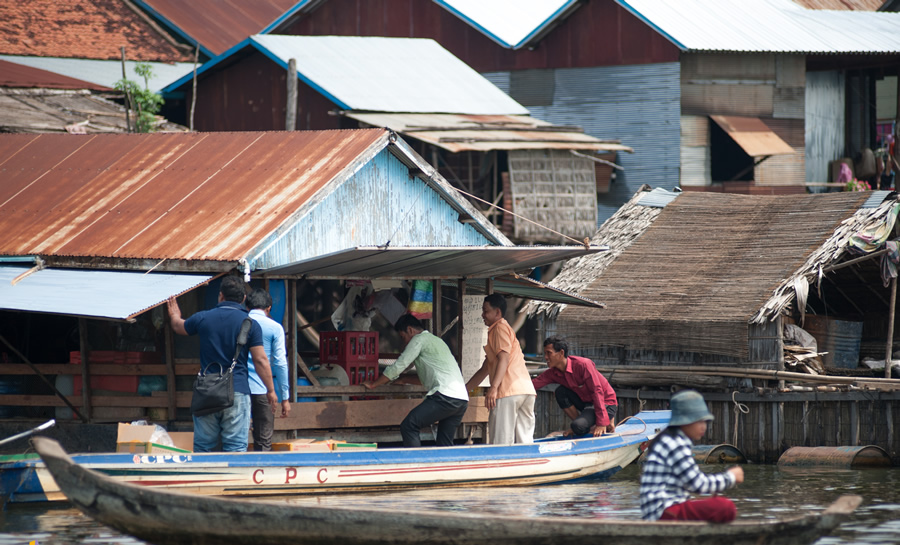 The Floating Village, Kompong Khleang, Cambodia. This fishing village sits on the Tonle Sap Lake that historically rises as much as five-fold during the rainy season. Houses are built both on stilts and as floating habitats. Photo credit: Yohann Legrand. (http://www.bbc.com/travel/story/20150915-where-houses-are-designed-to-float)
 Old City of Shibam, Yemen. This 16th century city of towers in the Wadi is an outstanding example of density and natural climate control. The city is on the United Nations World Heritage Danger List. Built of mud and located in a flood prone area, the city "remains at severe risk of major damage unless necessary preventive measures are taken...[involving] the conservation and use of Shibam oases, which are considered as the buffer zone of the property." Photo credit: Will De Freitas. (https://whc.unesco.org/en/list/192)
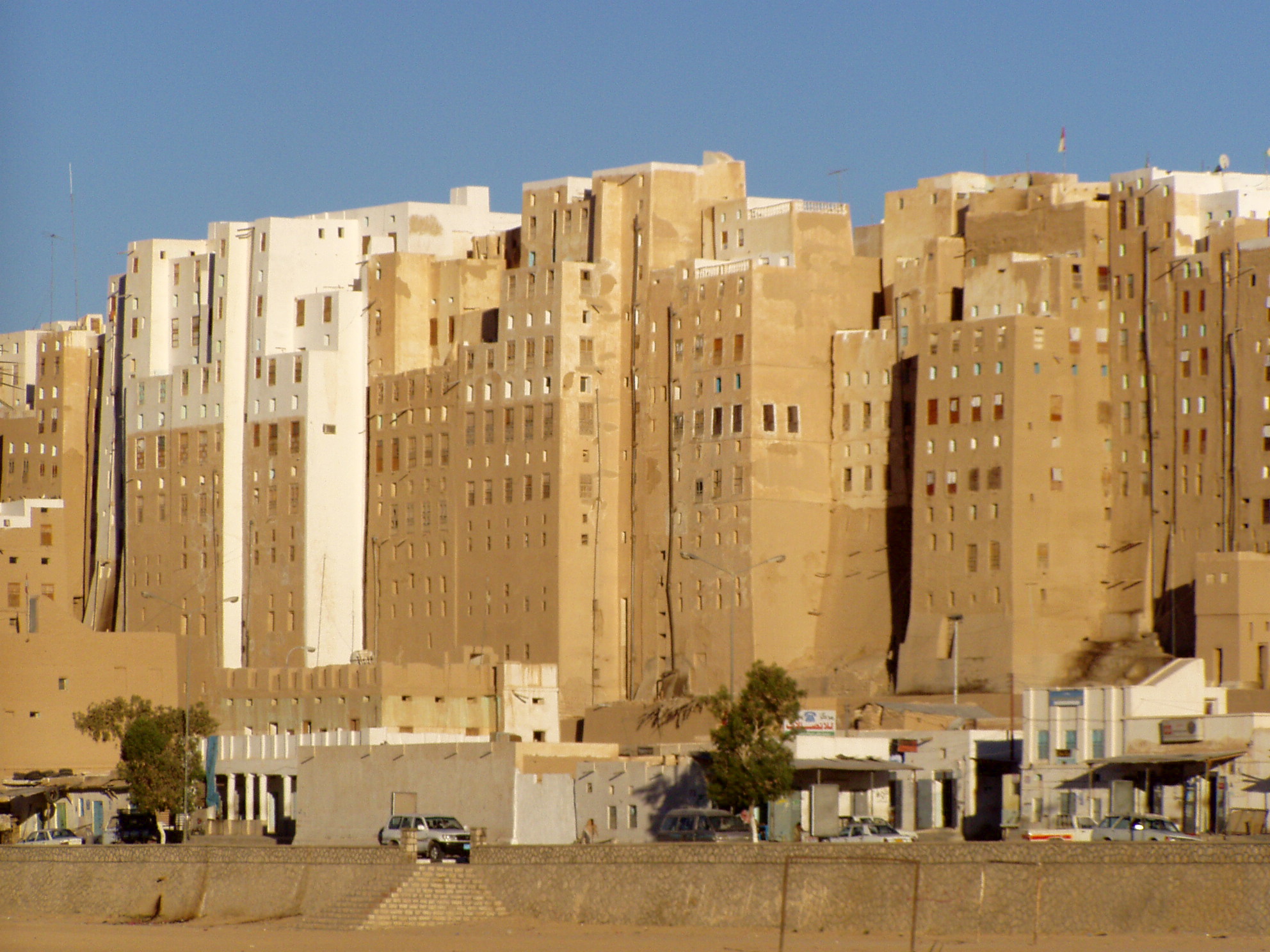 Old City of Shibam, Yemen. From the World Heritage listing: "Abandonment of the old agricultural flood management system in the wadi, the overloading of the traditional sanitary systems by the introduction of modern water supply combined with inadequate drainage, together with changes in the livestock management have all contributed to the decay of the city." Photo credit: Twiga_Swala
 Water Tank, Rweru Green Village, Rwanda, 2016. Rwanda's Green Fund invested in Rweru Green Village by providing water tanks, including this one which is connected to mains water to serve the community in times of drought. Photo Credit: Rwanda Green. (http://www.fonerwa.org/)
 Boston’s Resiliency Districts, Boston, Massachusetts, USA. The Norman B. Leventhal Center for Advanced Urbanism at MIT introduced a working concept of “resilient districts” for urban areas that are vulnerable to climate impacts. Resilient Districts include four central tenets 1) protecting critical infrastructure, 2) thickening regional soft systems, 3) transferring density to less vulnerable areas, and 4) encouraging landscape-based land uses in low laying areas. Image courtesy of Fadi Masoud. (http://lcau.mit.edu/)
 Shallow Dome Residence, Kalyani (near Kolkata), India. Designed by: Laurent Fournier. This is a unique example where a formal architectural project has incorporated incredible innovations taking place outside the professional world to help improve environmental performance of formal construction industry. "Shallow dome roofing" developed by informal masons from a village in northern India have made it possible to reduce use of steel and cement in building construction lowering its carbon footprint. Photo credit: Avikal Somvanshi
 Rainwater tank, Jalna, India. Designed by and built by: Neelakshi Joshi, 2018. Preparing for water variability by enabling houses to be water sufficient. Photo credit: Neelakshi Joshi.
 Ladder House, Auroville, India. Designed and built by: Avikal Somvanshi and Manu Gopalan, 2012. A fast-track eco-friendly dis-mountable housing prototype that can be used to provide semi-temporary housing post-natural disaster in tropical regions. Built by unskilled volunteers using bamboo ladders, coconut-coir ropes and recycled tetrapak sheets on a retired tracker-trolley the structure has been use since. Photo credit: Avikal Somvanshi.
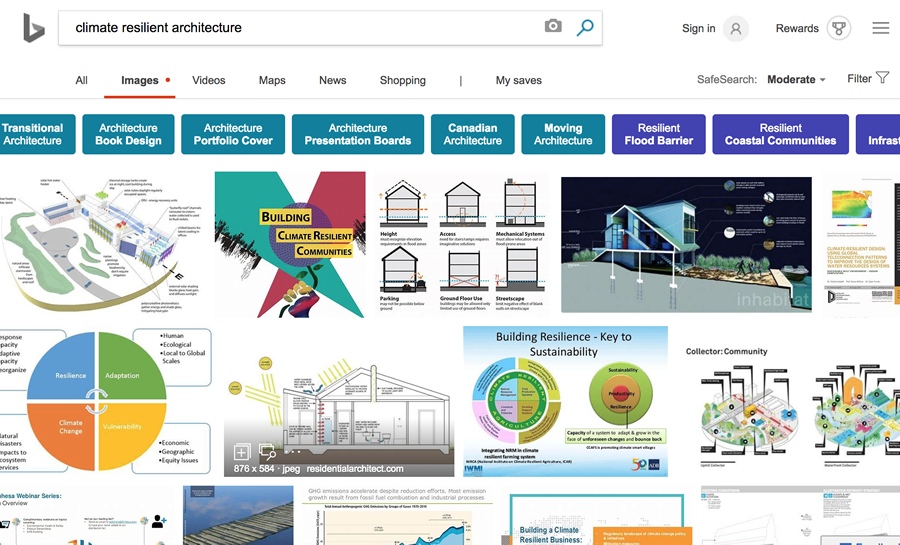 Bing Image Search: "Climate resilient architecture"
 Hunnarshala Foundation Office, Bhuj, Gujarat, India. Designed and built by: Sandeep Virmani and Kiran Vaghela. The campus is living laboratory of innovation and experiments with traditional building techniques and modern lifestyle requirements. The campus is splattered with examples how age-old construction practices can be brought to speed and help address the resource and resilience issues especially in rural areas. Photo credit: Avikal Somvanshi.
 Understanding community perceptions and preparations for a variable climate, 2017. Fieldwork conducted in emergent urban settlements of the Himalayas. Photo credit: Neelakshi Joshi.
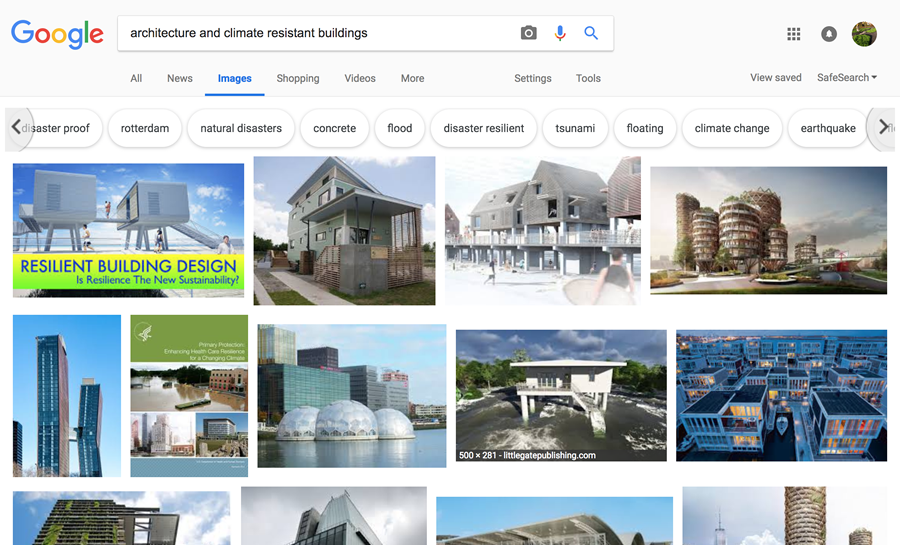 Google Image Search: "Architecture and climate resistant buildings"
1.jpg) Condominium 1 at the Sea Ranch, California, USA. Designed by: Donlyn Lyndon,. A wind-protected courtyard. Photo credit: Donlyn Lyndon.
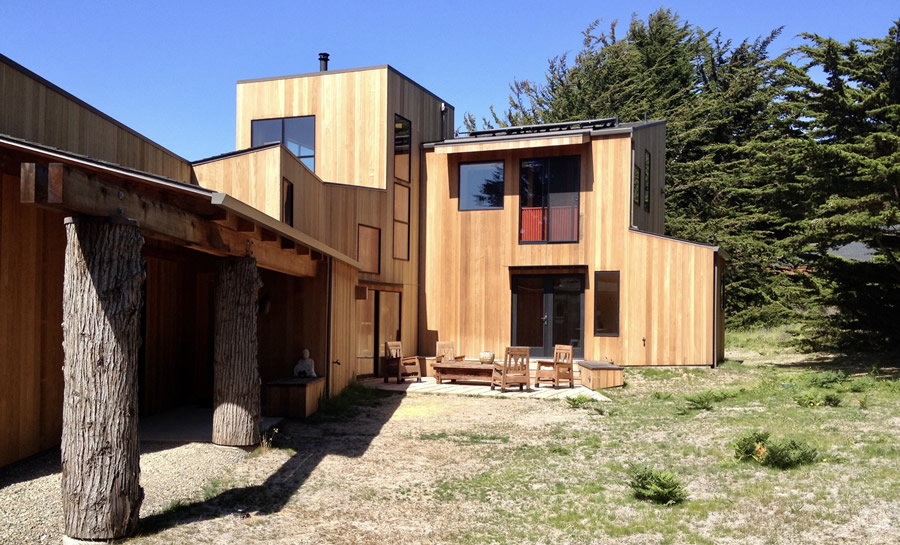 The Bowsprit House at the Sea Ranch, CA, USA. Designed by: Donlyn Lyndon FAIA, with Tomas Frank and Associates, Architects. Wind-sheltered courtyard with tower to gather light into the rooms of the house from all directions, and shading for south facing windows in the living spaces. Photo credit: Donlyn Lyndon.
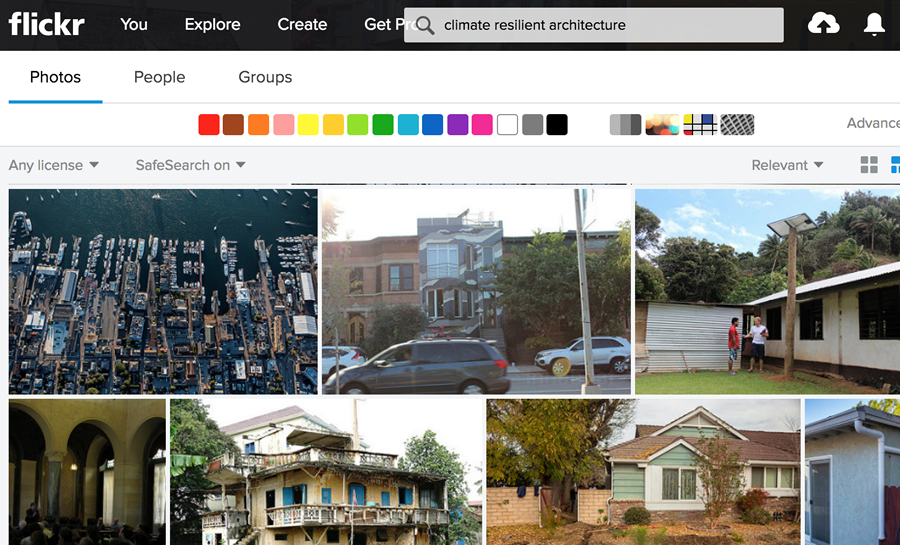 Flickr Image Search: "Climate resilient architecture"
|
|
























1.jpg)

