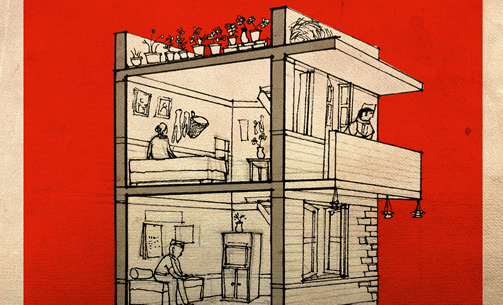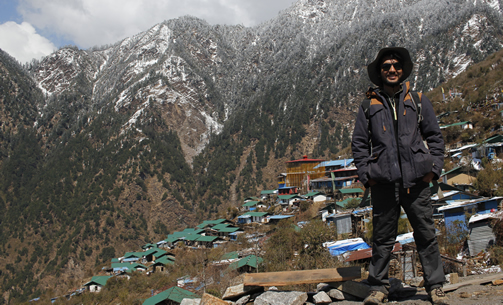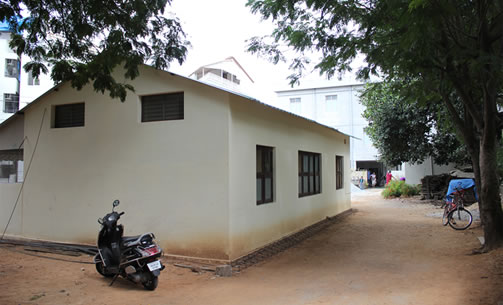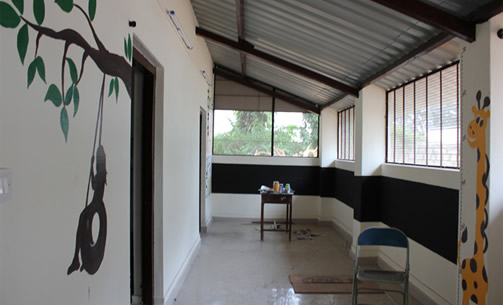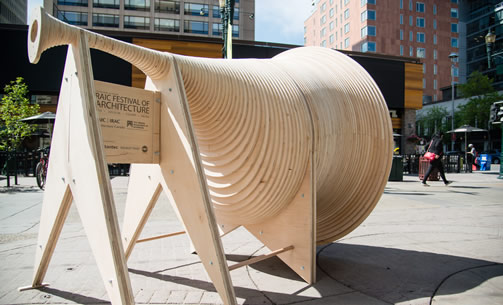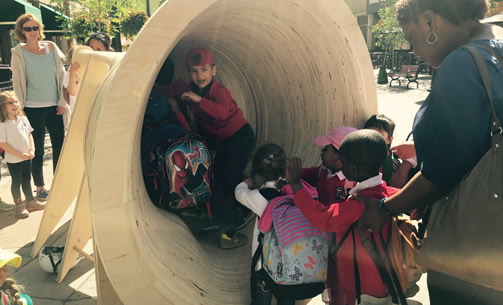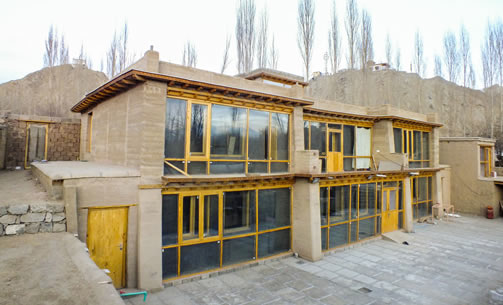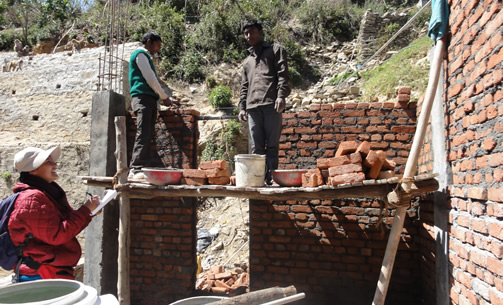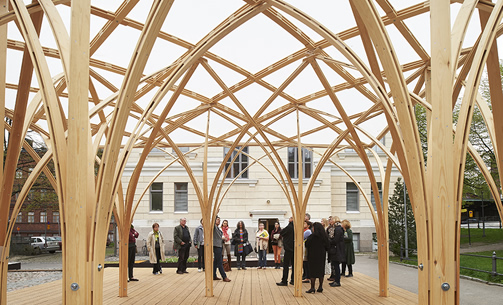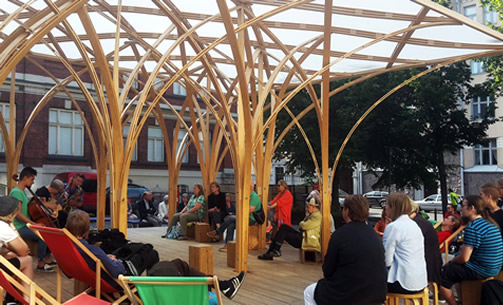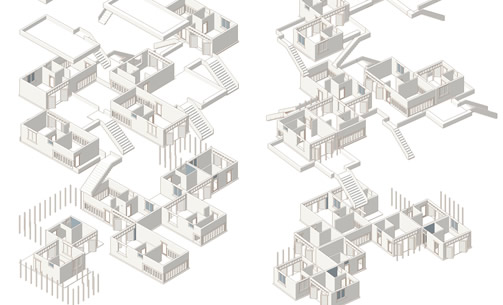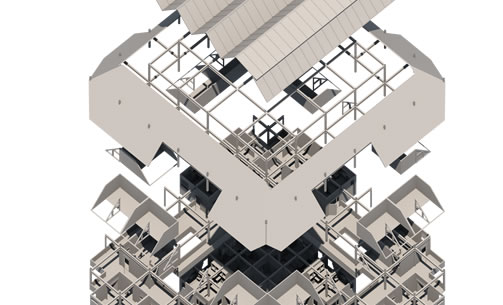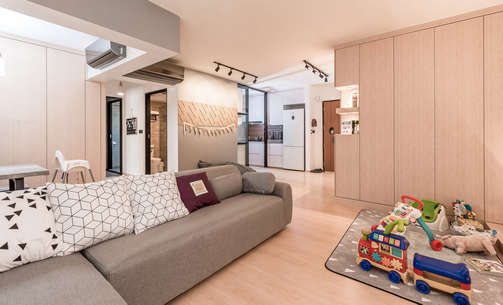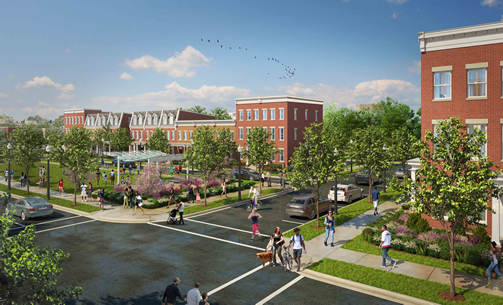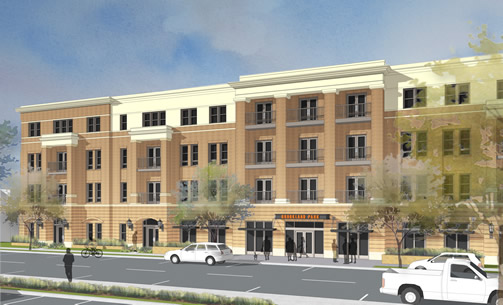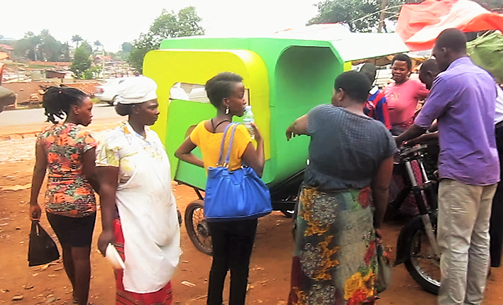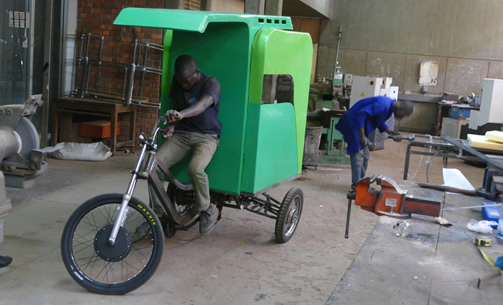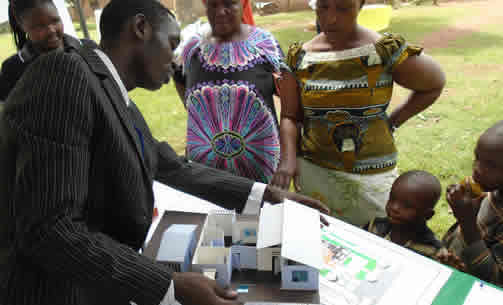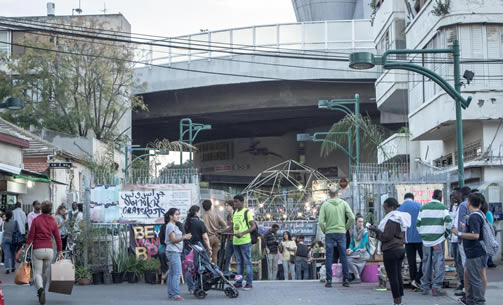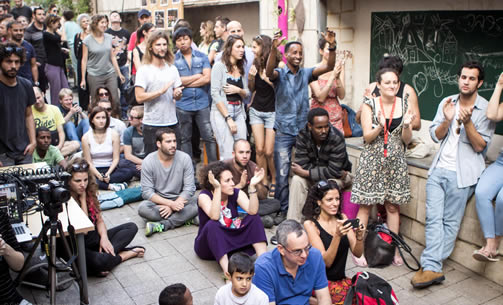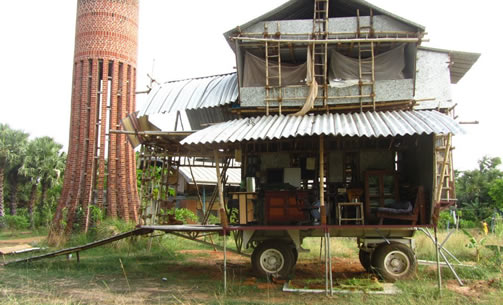Jahnavi Kantamneni Travel Fellowship ReportEngland, Summer 2018
ABOUT THE PROJECT:The ‘Healthy Housing for the Displaced’ is a research project taken up by the an interdisciplinary team from Architecture, Civil Engineering and Anthropology Departments at the University of Bath working on the design of temporary shelters for the displaced people around the globe. The project aims to put forth a new science of shelter design based on multi-criteria optimization that puts the social wellbeing, health and thermal comfort of the camp residents at the center of the design process. The project has four major interlinked work packages – Work Package 1 – Its main objective is to gather data by measuring the indoor environmental quality and undertaking social surveys of the existing shelters in the camps for the displaced people in summers and winter conditions in four different climate zones. Work Package 2 – Works on developing the science behind thermal modeling of lightweight buildings in extreme environments and their effects on humans, based on the data collected by the work-package one. Work Package 3 – Works on designing and creating physical building – shelters, and prototyping them in a range of extreme climatic conditions. Work Package 4 – It aims at initiating a new science of shelter design – investigate new methods for the exchange of design information between researchers and camp residents. By working on the various possible methods of including the camp residents in the design stage of shelters, the team aims to come up with a framework for participatory design process that could be used as a guide by the aid organizations working on similar situations. For more information about the project - https://www.hhftd.net/ During my four-week stay at the University of Bath, I had the opportunity to work in the Work Package four and attend a session of the Work Package three at the University’s Building Research Park in Swindon. Thanks to my Professor Dr.Kemi Adeyeye, I was fortunate enough to attend four team meetings in the short period.
WORK STORIES - WEEKDAYSWeek 1 – I started off my first week at the University of Bath with going through the reading materials and the existing literature related to the project. The first meeting and a brainstorming session with the members of the work package four gave me an overview of the project and the objectives of the WP4. The team intends to conduct workshops in various camps later this year which would be involving various exercises which encourage the camp residents to put forth their opinion/critique on the designs proposed by the WP3 team and also to make in any convenient medium – sketch/model making, etc., their idea of an ideal shelter. These ideas would then be discussed on in relation to their understanding of the primary concerns in the existing shelters in the camps – thermal comfort, privacy, security, etc. “Give them (participants of the workshop) pieces to play with – movable furniture, movable walls, etc. let them change it (the shelter model) the way they want; then, ask them why they did what they did. For example, curtains – they could place curtains at a particular place for privacy, for thermal comfort, or for both”. – Dr. Juliana Holley (Researcher – HHftD, University if Bath). Week 2 – I was given a briefing on the requirements for the first session in the participatory design workshop to be conducted in Azraq and Za’tari camps in Jordon. I was to prepare a set of model-making materials which would be given to the participants of the workshop, to make what they think of - as an ideal (temporary) shelter. What seemed to be a very simple task initially, didn’t end up being so simple when I realized that the participants we were thinking of were normal people - with no formal education, much less in the field of construction/architecture. Giving them the utmost freedom in designing but politely restricting them from designing a ‘house’ and not a shelter (going beyond the 3.6sqm. per person norm of the shelter design) was to be done by the materials which would be provided to them for this model-making session. The Anthropology team gave us a briefing on how this could possibly be done. Aluminum wire mesh with modeling clay for free forms, running lengths of half cut (along a unit grid) paper to be used as walls, a foam board base half cut along a unit grid as base for the model were agreed on to be provided to the participants of the workshop. Movable furniture pieces mad e to scale would assist them in perceiving the scale of the model they are working with. A sample set of these model making materials was shown to the team and reviews taken. “The idea of participatory design is to work with people, by providing technical expertise while letting them decide for themselves collectively - as a community. The design ideas are presented to the people and they get to decide which one to proceed with (a collective decision) and to make further changes if necessary. Choose within a range – and customize within a range. It is progressive – show them the basic typologies and ask them for further possible/required changes.” - Dr. Kemi Adeyeye (Lead, WP-4, HHftD, University of Bath) Week 3 – For the second session in the workshop – which was to include a discussion on the proposed shelter design prototypes provided the WP3 team of the project, three media of presentation were chosen – 2D drawings, Virtual reality and Physical models. Over a dozen outcomes of shelter designs put forward, were categorized under five main typologies based on the major design idea and were worked on. A brainstorming session in this week with the team on how the basic constraints of shelter design like the restrictions on materials to be used in the construction of shelters put forth by the host countries (no shelter made using materials which gives an impression of the shelter being permanent is to be erected in the camps) make the design more challenging, were discussed. Some camps which have been up for over eight years now, only allow shelters with materials which would last up to three years – probably even less, to be provided to the refugees. Latticed Screen Wall: A design idea that I have worked on for the context of Syrian Refugee camps in Jordan – Inspired by the ‘mashrabiya’ from the traditional Syrian (Islamic) architecture, a corridor with latticed screens from floor to ceiling – utility corridor which could be used for drying laundry (drying laundry outside is culturally inappropriate according to Syrian culture). The wet laundry could also help in cooling up the air coming in through the corridor – evaporative cooling. It also allows having larger openings along the interior wall – increased ventilation, which is otherwise no welcomed due to privacy issues – people tend to look in through the windows. It also helps in increasing natural lighting without heating up the wall surface.
Week 4 – In this week I had the opportunity work with a member in the Work Package 3 – Dr.Francis Moran in putting up a shelter – Better Shelter (designed by a social enterprise - Better Shelter RHU AB in collaboration with UNHCR and with support by the IKEA Foundation) in the Building Research Park of the University in Swindon. Accompanied by a professional from Better Shelter to guide us with the process, three of us from the University took a total of seven hours to put the shelter up from scratch. Though this 17.5sqm flat pack modular unit boasts a four-hour erection time by four people (depending on their experience), it would be a tough task for people without a background in construction to complete it with just the user manual. Having participated in very few hands-on exercises in my School back in India, this was the best part of my work at the University. A tour around the building research park with Dr. Moran explaining to me the ongoing projects and state of the art technology they use in these projects, made my day.
TRAVEL STORIES – WEEKENDSWeekend 1 – Exploring the City of Bath –
Weekend 2 – Visiting the never-ending list of museums –
Weekend 3 – More Museums -
Weekend 4 – Trip to Stonehenge –
Recollecting the ‘History of Architecture’ lectures – Georgian Architecture, Bath -
Weekend 5 – A day in London –
ACKNOWLEDGEMENTSI would like to thank the Berkeley Prize Committee for giving me an opportunity to actually be a part of something I’ve only read about. I would also like to thank Dr.Kemi Adeyeye, Dr.Dima Albadra and the entire ‘Healthy Housing for the Displaced’ team for guiding and supporting me during my stay at the University, my mentor Prof. Parama Mitra and my teammate, Sreenidhi Koduri.
Additional Help and InformationAre you in need of assistance? Please email info@berkeleyprize.org. |
|

.jpg)
.jpg)
.jpg)
.jpg)

.jpg)
.jpg)
.jpg)
.jpg)
.jpg)
.jpg)
.jpg)
.jpg)
