Richard Migisha Travel Fellowship ReportGhana and Burkina Faso, June-July 2017
|
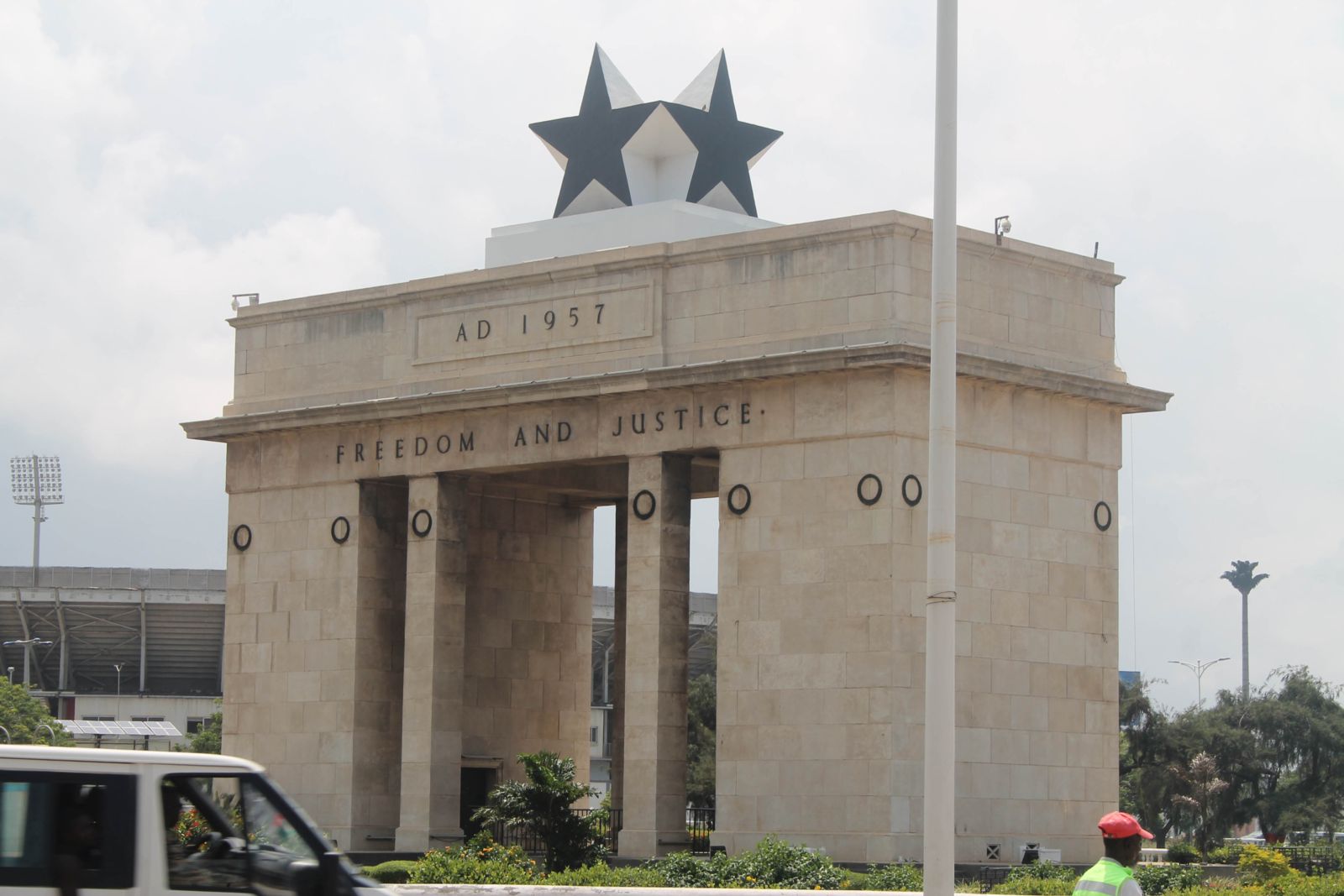 |
The Independence Monument at the Independence square in Accra, Ghana
|
SUMMARY OF TRAVEL
Phase 1 ( June 2nd - July 5th)
Abetenim, Ghana
The travel to Ghana entailed participating in an Earth International Workshop which involved building an Inside Out prototype school in Abetenim Village. For a period of four weeks, a group of International architectural and structural volunteers from Italy, Greece, Finland, Australia, France, Germany, Cuba, Mexico, Iran, Taiwan, and U.S.A collaborated to build an Inside Out prototype school using earth. Participating in this workshop gave me an opportunity to enrich my work experience on site and gain experience and skills in earth construction, while working with the artisans from the local community.
Phase 2 ( July 6th - July 9th)
Gando Village and the Opera village, Burkina Faso
Traveling to Burkina Faso was an opportunity to study award winning work by Kéré Architecture. Kéré’s projects are able to achieve holistic and sustainable design solutions. Kéré uses locally available materials such as stone, rammed earth and compressed earth blocks using simple techniques to employ passive design strategies to achieve sustainable buildings. I got an opportunity to visit one project in Gando village near Tankadougou and another in Laongo village ( Opera village) near Ziniare in Burkina Faso. It was evident, especially in the Opera village that these projects have elevated the livelihood of the people within the these communities, dealing with the social, economic and environmental challenges that the African continent is still grappling with. I was humbled and inspired by his approach towards solving community needs using architecture as a tool.
Phase 3 ( July 11th)
James town, Accra, Ghana
My final moments in Ghana involved visiting James town in Accra to understand community architecture at an urban scale. I got an opportunity to visit the Jamestown café in Accra owned by famous Architect Joe-Assao Addo. The cafe is a social hotspot that unites different artisans from inside and outside Ghana.
PHASE 1
WEEK ONE
Flight & trip
The much anticipated journey from Uganda to Accra took about 7 hours with a stop-over in Addis Ababa. I spent two nights in Accra before heading to Kumasi. During my short stay in Accra, I had an adventurous and exciting trip through the vibrant streets of Accra. The highlight of the tour was the visit to the Independence Park (Black Star Square). While in the square one gets to feel awed by the sheer scale of grandeur of the park. It appeared bigger than I had imagined and was surrounded by monuments and sculptures symbolizing Ghana’s independence from Britain in 1957. This made it the first African country to be independent. Today, the square is mostly used as a venue for national celebrations. After my exhilarating trip around Accra, I boarded a 4 hour air-conditioned bus to Kumasi. The smooth journey lasted 4 hours before dropping me off at Ejisu junction in Kumasi. At Ejisu junction, I was then received by Frank Appiah and Mohammed who led me to Abetenim village.
Abetenim Village
A 40 minute road trip brought me to the remote village of Abetenim. On arrival I was welcomed by the team leader and given lodging in the Arts village (camp) where I would spend the next five weeks. I was later introduced to the team consisting of both International volunteers and local workers within the village.
The team engaged in several tests exploring various earth combinations to understand the different aesthetic and structural possibilities. These included, the soil types, formwork, layers of earth combinations for aesthetics and the plasticity of the different earth combinations. The next day, we joined the locals in clearing the site of any vegetation that would inhibit our activities. However, after clearing the site, its gentle slope became evident to everyone yet the building we intended to construct had been designed for a flat site.
In order to determine the gradient of the slope on site, we had to mark out the first four corners of the building using bamboo profiles. One point was chosen as a point of reference with a predetermined height. A water level tube was used to determine the surface level of the site taking the highest point as the point of reference. The water level tube helped us determine the height of the reference point on the remaining 3 profiles and marked out. The heights of these points are then measured from the ground using measuring tape. The difference between the highest point and lowest point of the building was 1.2 meters.
Modifications
The team was thus tasked with the design challenge of resolving the 1.2 m difference that the slope implied. The team was then split in two groups to come out with possible solutions to this problem. After a series of sketching and team discussions it emerged, the best solution was to dig and fill the soil from the highest level to the lowest. However, this was to affect the details of the foundation. Also given the length of the earth walls (15 meters), it was advised to avoid stepping the foundation to avoid as this would in the future lead to cracks along the walls which would affect the structural integrity of the walls.
Foundation Excavations
After a fruitful discussions, the team then shifted the focus on digging the foundation. Before digging, the width of the foundation had to be determined. The building was set up using a triangulation technique. This technique helped us establish the boundaries for the foundation. Ropes were tied around the profile boards to establish the foundation wall boundaries, later followed with excavation of the foundation.
WEEK 2
NEW SITE
Yekoborouh Village
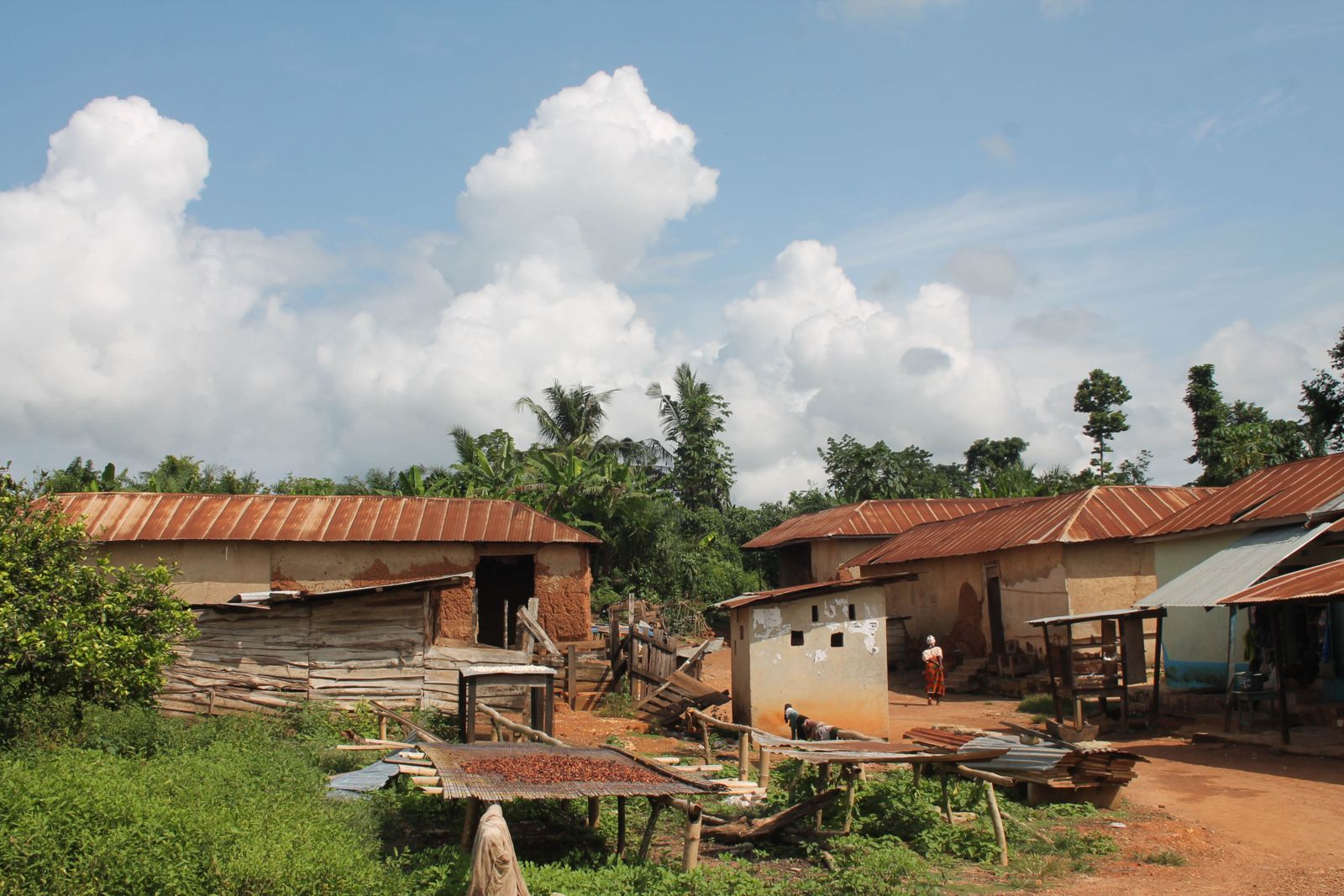 |
The state Yekoborouh village centre. After having issues with the local chief at the former site in Abetenim, The Inside out activites were transferred here.
|
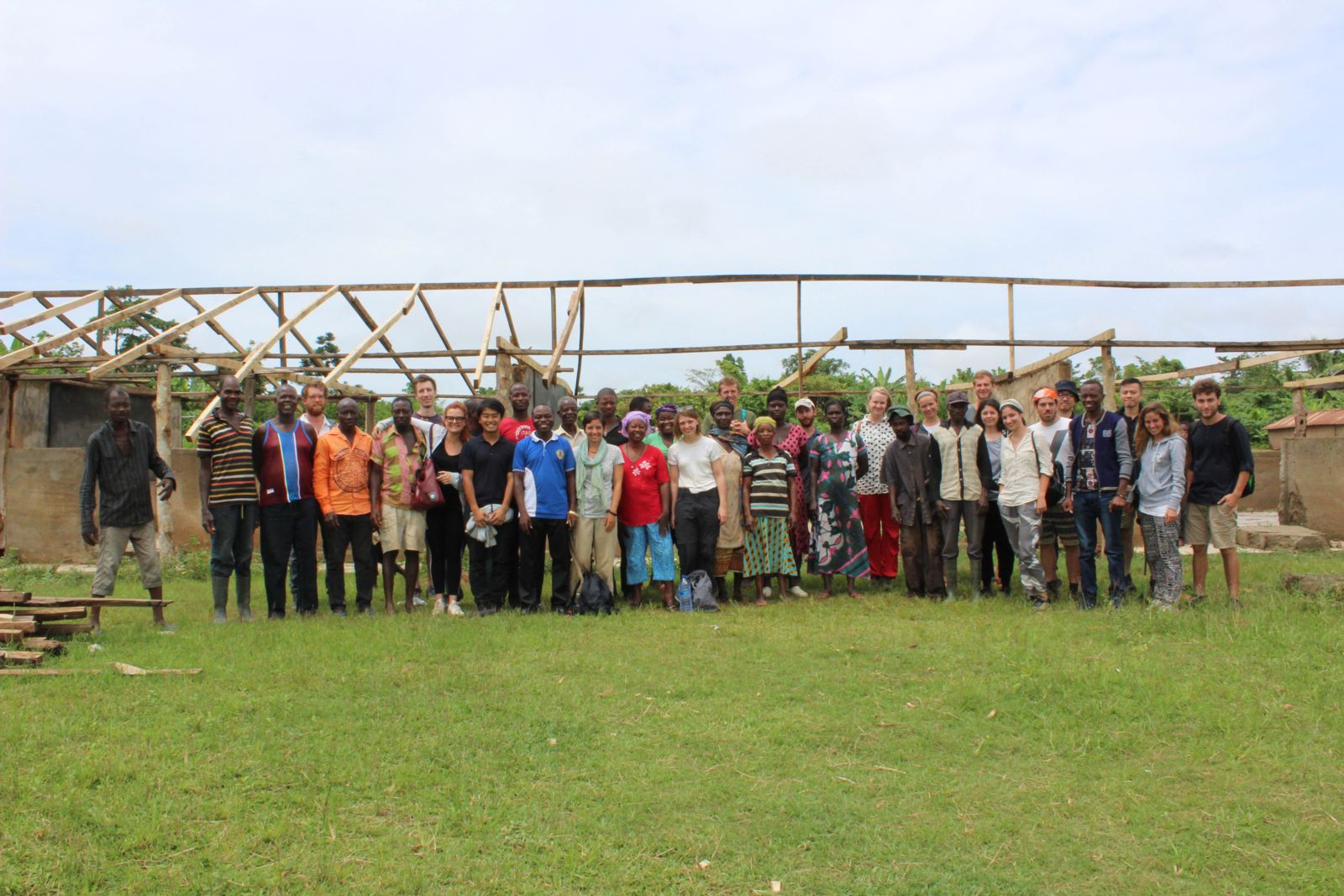 |
Yekoborouh community leaders and the volunteering teams. The new community welcomed the team with alot of enthusiasm.
|
Our activities on site got a major setback due to misunderstandings between the Chief of Juaben (local chief) and the NKA foundation. As a result, activities on site were suspended till further notice. The delay and uncertainty of the situation led to a unanimous decision by Nka foundation to transfer its activities to another location (Yekoborouh Village) a 45 minute drive from Abetenim Village (Initial Location for the project). The village chief of Yeboukrom together with his community welcomed us with great enthusiasm. The Nka foundation Coordinator, Frank Appiah briefed them about our intentions and objectives of our project. The chief later awarded us with 1 acre of land to build the Inside Prototype school in Yekoborouh village. During the the course of the week, I together with three other volunteers indulged in making details (plans and elevations) for the metal plate where the timber supports would be embedded.
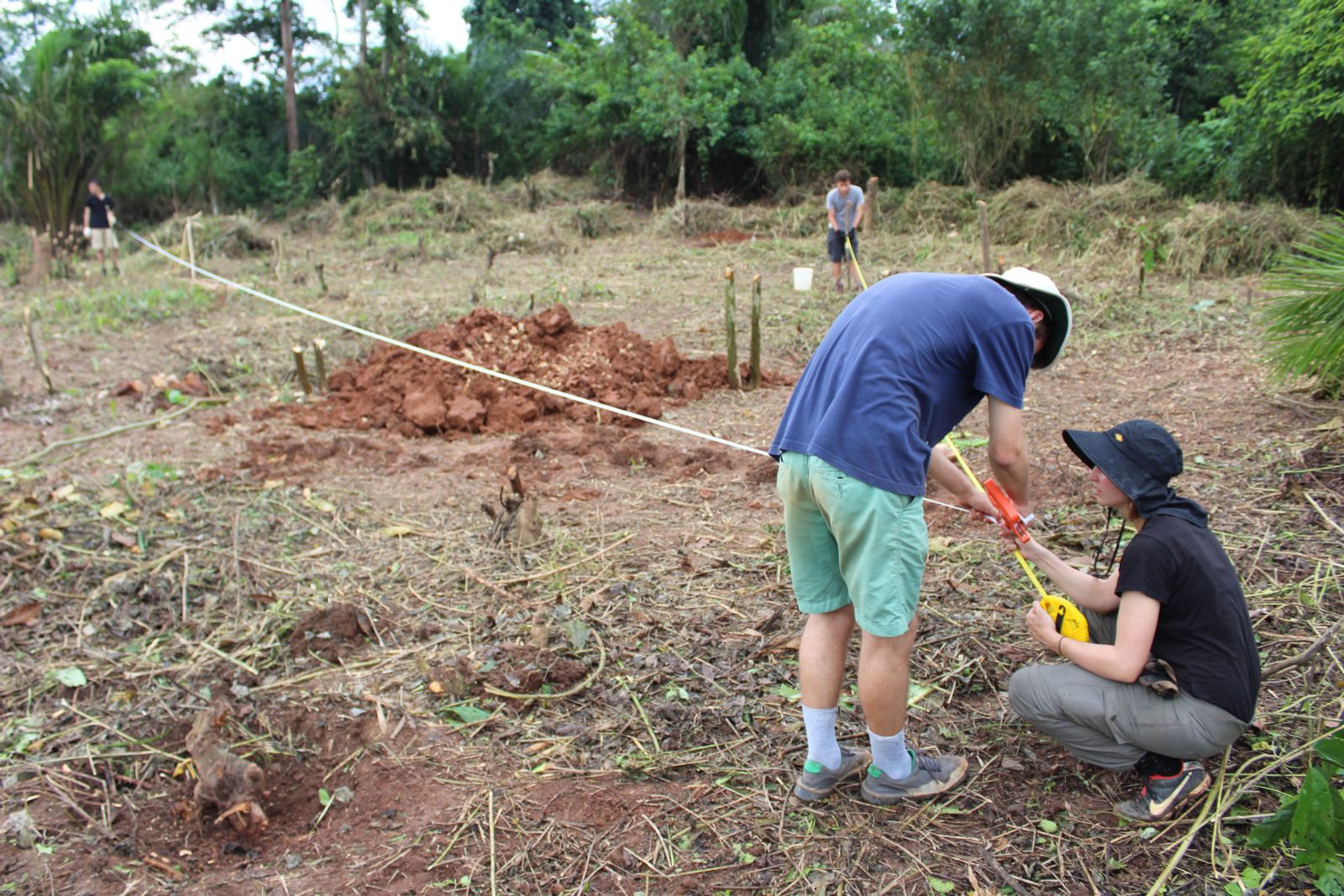 |
Setting out the building foundation using the triangulation technique on the new site.
|
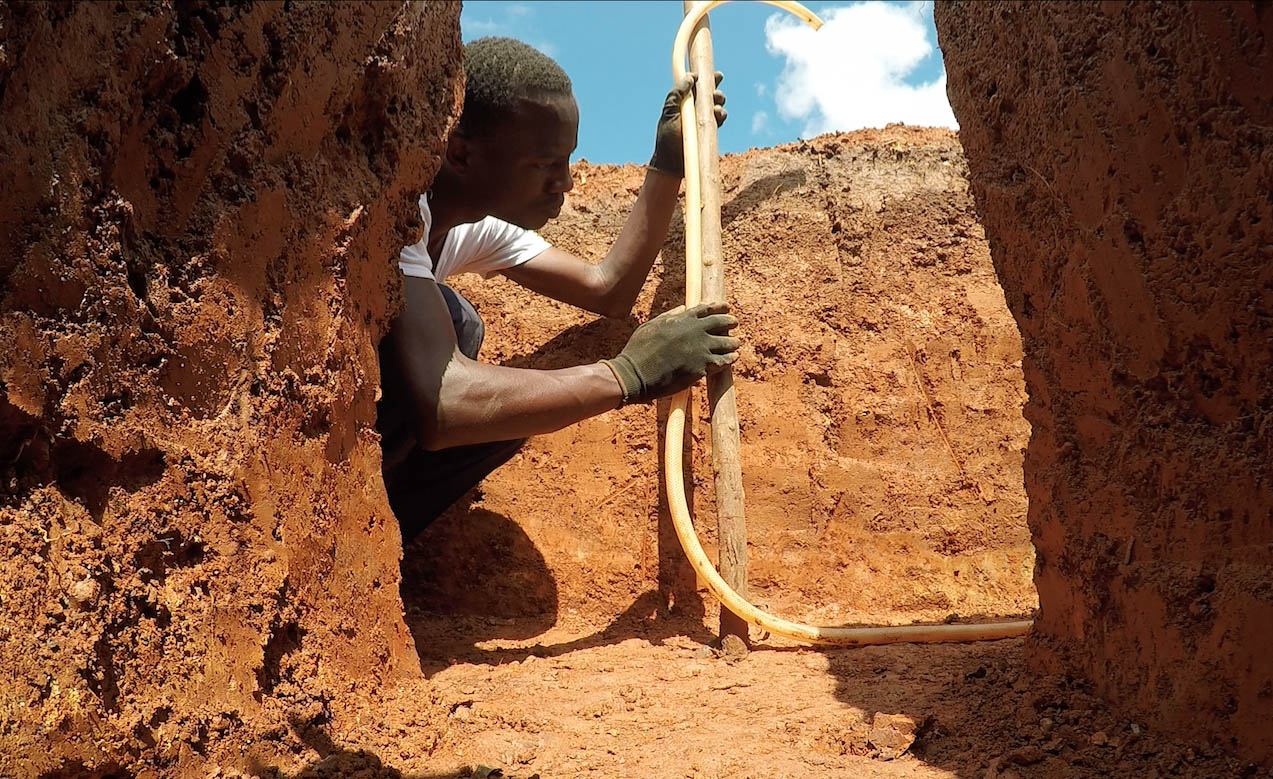 |
Determining the levels within the building foundation to have a leveled base.
|
With the new site, came new challenges and opportunities. The biggest advantage was the fact that it was generally flat. This meant that it would reduce on the challenges that come in dealing with a sloping site. The biggest challenge with the new site however, was the distance in relation to our camp in Abetenim Arts Village. Also, the villagers in Yekoborouh, were not familiar with the techniques of earth construction. This also meant paying the extra cost of hiring and transporting workers from Abetenim to Yekoborouh which stretched the project budget significantly.
This experience taught me to always be ready for challenges that come along in the architectural practice. It taught me about the importance of persistance and resilience especially during a crisis on site.
WEEK 3
Clearance of new site
We began this week by preparing the new site. Once again, the locals used tools such as machetes to cut down trees and shrubs. Once the site was completely cleared, it became clear that the site was flat unlike the site in Abetenim village which had relatively a steep slope.
Once the site was cleared, we started setting out for the building. While setting out for the building we used a triangulation technique to determine the profile points for the foundation. Using two predetermined distances a point of intersection was obtained. This helped us mark out the foundation width. The team determined the slope using the water level technique and found that the height between the lowest and highest point of the building was 500mm as compared to the 1200mm at the site in Abetenim village.
We spent the biggest part of the week digging the foundation together with the locals. As we dug the foundations, we determined the levels in the foundation to ensure that a constant level was maintained. The foundation had to be dug to a depth of 700mm from the lowest point of the building. The foundation width was constantly checked with a water level to maintain the 700mm depth.
This experience taught me the importance of dealing with different sites. Each site is different and must be carefully studied before commencing with construction.
WEEK 4
Purchase of materials
Given the steady progress with the foundation, it was deemed appropriate to start transporting construction materials to the site. Materials that were purchased on site include; sand, hardcore stones and reinforcement bars, for the foundation. As the locals together with a few volunteers made the final touches on the foundation excavation, the rest of the team dealt with sorting the stones into 3 different categories for the foundation that is small, medium and Large to facilitate the construction of the stone foundation.
A layer of concrete (binding) was poured into the foundation trench with reinforcement bars. The concrete layer was about 150mm thick and this was done for the entire building foundation. Once the concrete layer had set. The construction of the stone foundation began. This was done by first defining the thickness of the walls as 650mm, this was marked off by tying ropes from one end to another. Once these were established, stones were then stacked together using mortar. The wall was built to a height of 600mm. At this stage, a layer of concrete was poured into a wooden formwork that was built over the stone wall. After the concrete had set, the formwork was removed and later back filled with with soil excavated on site.
WEEK 5
Concrete base
After the foundation walls had been back filled and leveled to the foundation level, it was now time to start erecting the walls. However, before thinking about ramming we had to ensure that the earth wall was protected from any contact with moisture and water splashes. To prevent this, a concrete wall of thickness 500mm and height of 400mm was erected on top of the foundation where the earth walls were to sit. The concrete was reinforced with steel bars and left to set for two days before earth construction commenced.
Building the formwork
Once the foundation was finalized, the team embarked on erecting the earth wall. But before erecting the earth wall, we had to make sure that the wooden formwork was properly set up. It was also decided that the wall would be built in three blocks(levels) as a quality control strategy. This would enable us have properly compacted walls. With the help of the spirit and water levels, the two wooden boards were placed on the edges of the concrete base to maintain the earth wall thickness of 500mm. This were then bolted together to create a firm bed for ramming the earth. The earth was then poured into the earth formwork at 20cm and rammed (compacted) to about 10cm. The ramming was done manually with the help of the experienced and energetic locals. construction of the
Unfortunately my participation In the building of the Iinside out prototype school came to a close as I had to prepare the journey to Burkina Faso.
PHASE 2
WEEK 6
Trip to Burkina Faso
The Journey from Kumasi (Ghana) to Ouagadougou (Burkina Faso) using a bus takes about 15 hours. I was lucky to sit next to an amazing gentleman (Pastor Joseph) who happens to be fluent in both English and French in the bus to Burkina Faso. During our trip we discussed a number of issues concerning the social, cultural, political and economic situation in Burkina Faso and Africa in general. It became clear to me that whereas we might be separated by boundaries such as tribe and proximity, we face similar challenges in education and health delivery. After an exhausting but exciting journey, we finally made it to the the Capital, Ouagadougou were I was to spend the next three days. While in the capital I resided in Hotel Des Conferences’ due to its proximity to the taxi and bus park. Ouagadougou is generally flat, densely populated with a few sky rise buildings. The climate is too humid and extremely hot during the day. The city is highly motorized, motorcycles as the most prominent means of transport.
Trip to Gando Village
The following day, I boarded a bus from Ouagadougou to Tankadougo that took about 3 hours. On arrival, I boarded a motor bike that took another 45 minutes to reach Gando village. The breath-taking journey was denoted by the dusty, hot conditions on a murram road surface. As we travelled to the village, it was fascinating to observe the different clusters of homesteads, typical of Burkina Faso village dwelling. The homestead is built around a circular courtyard consisting of three to four families. The buildings structures are built using local materials such as earth (mud).
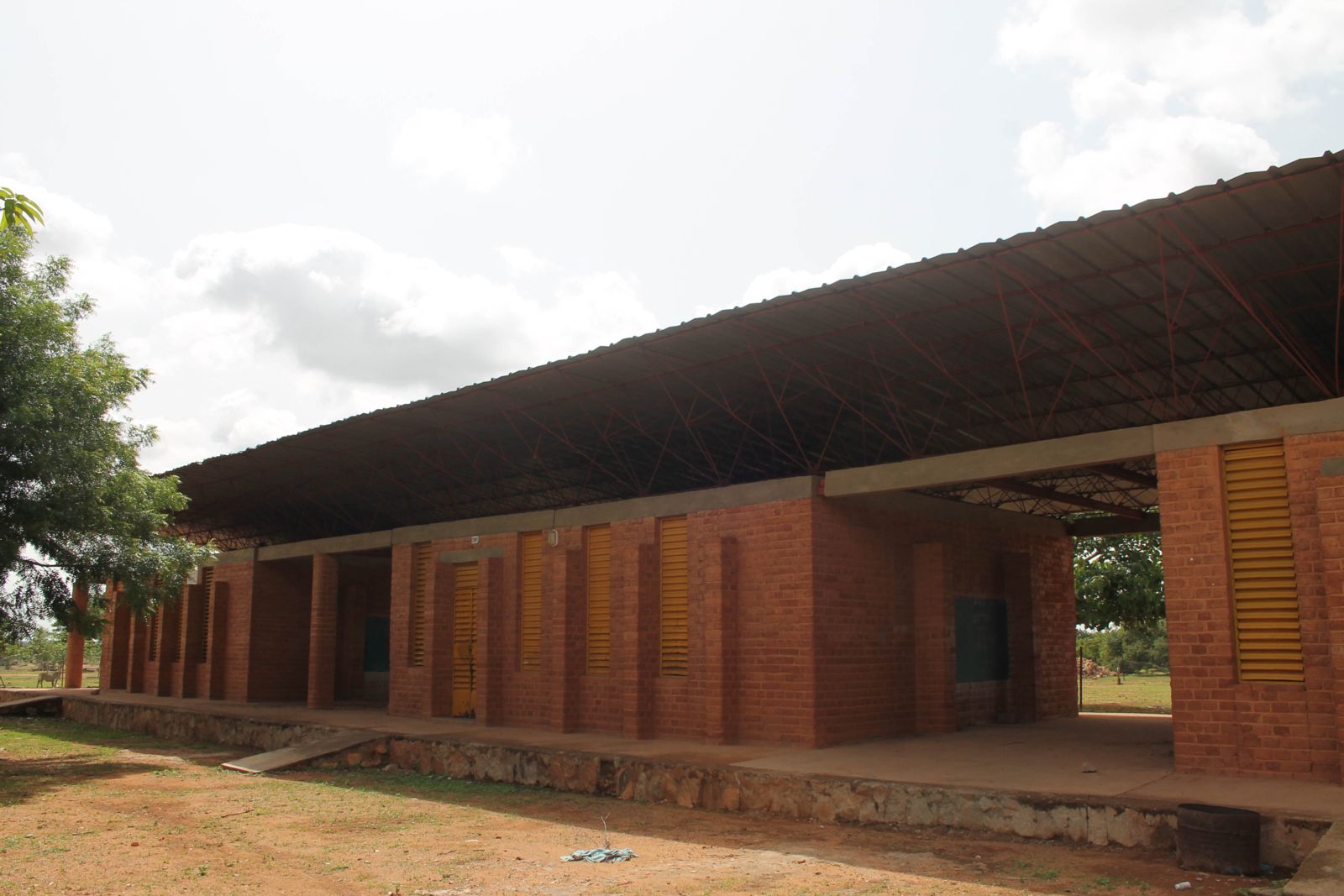 |
Gando Primary School In Gando Village Burkina Faso.
|
My patience and resilience was paid off after seeing fuzzy Gando Primary school structures that stood from a far. As we approached the school I couldn't hide my excitement but smile given how far i had come in to witness award winning sustainable architecture. My aim was to visit Gando Primary School, Gando Secondary School, Gando Teachers Housing and Gando Secondary School.
In keeping with the cultural practices in Gando Village, low-tech and sustainable techniques were developed and improved so that the Gando villagers could participate in the construction process of these buildings. These projects have similar aspects such as, earth construction, large overhanging tin roof and dry-stacked brick ceiling.
The Gando Primary school section, is composed of three blocks, 2 classroom blocks and library block. I was able to appreciate the honesty and simplicity of these buildings on how they dealt with form, space and materiality. The design the classroom, also took into consideration comfort of the users through effective passive design strategies such as cross ventilation, large overhanging tin roof, and a perforated clay ceiling with ample ventilation.
The most outstanding thing about Kere’s projects, is how he deals with the roof in terms of design and material consideration. The creative use of steel rebars for the roof structure was for me something new. The roof appears light with thin steel bar truss systems. I witnessed the different explorations using earth. The different earth combinations include compressed/ rammed earth blocks, (earth in liquid form mixed with earth, aggregates and stone mixed with a locally made mixer). These being his first projects, what is evident is the sheer depth and volume of explorations using different material combinations and models to inform his design and construction process.
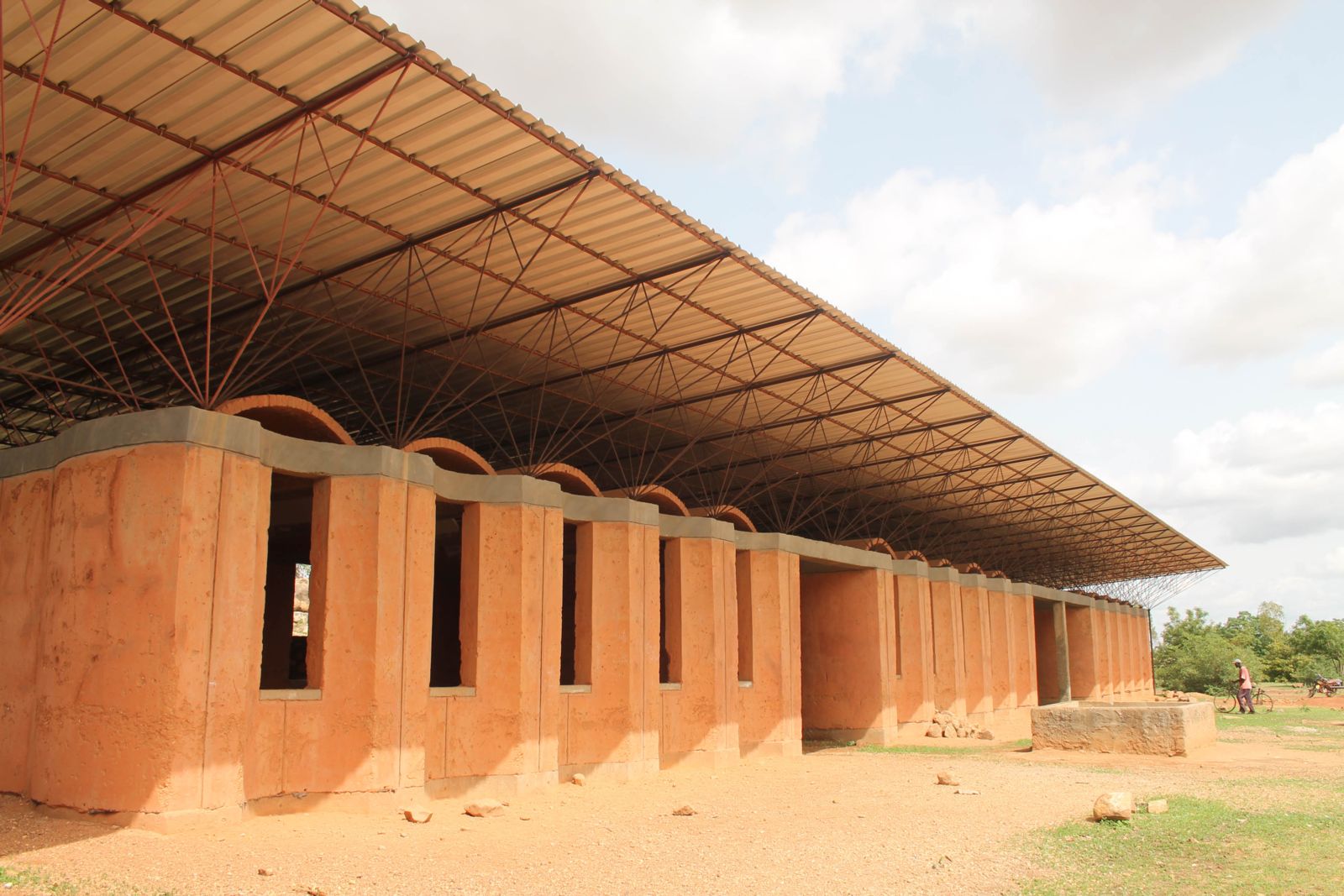 |
Gando Secondary School. These projects were built with earth and light weight materials (steel) for roof construction.
|
Trip to Opera Village
My experience in Opera village (Loanga village) was special as I got an opportunity to witness and appreciate the value of community architecture. The community holds pride in this establishment as a hotspot for various community functions and festivities. The project’s masterplan includes classrooms for up to 500 students, a variety of housing types, art and media labs, workshops and dining facilities. The initial concept for the project was to draw attention to Burkina Faso as a center of African film and theater with the construction of a world-class performance center.
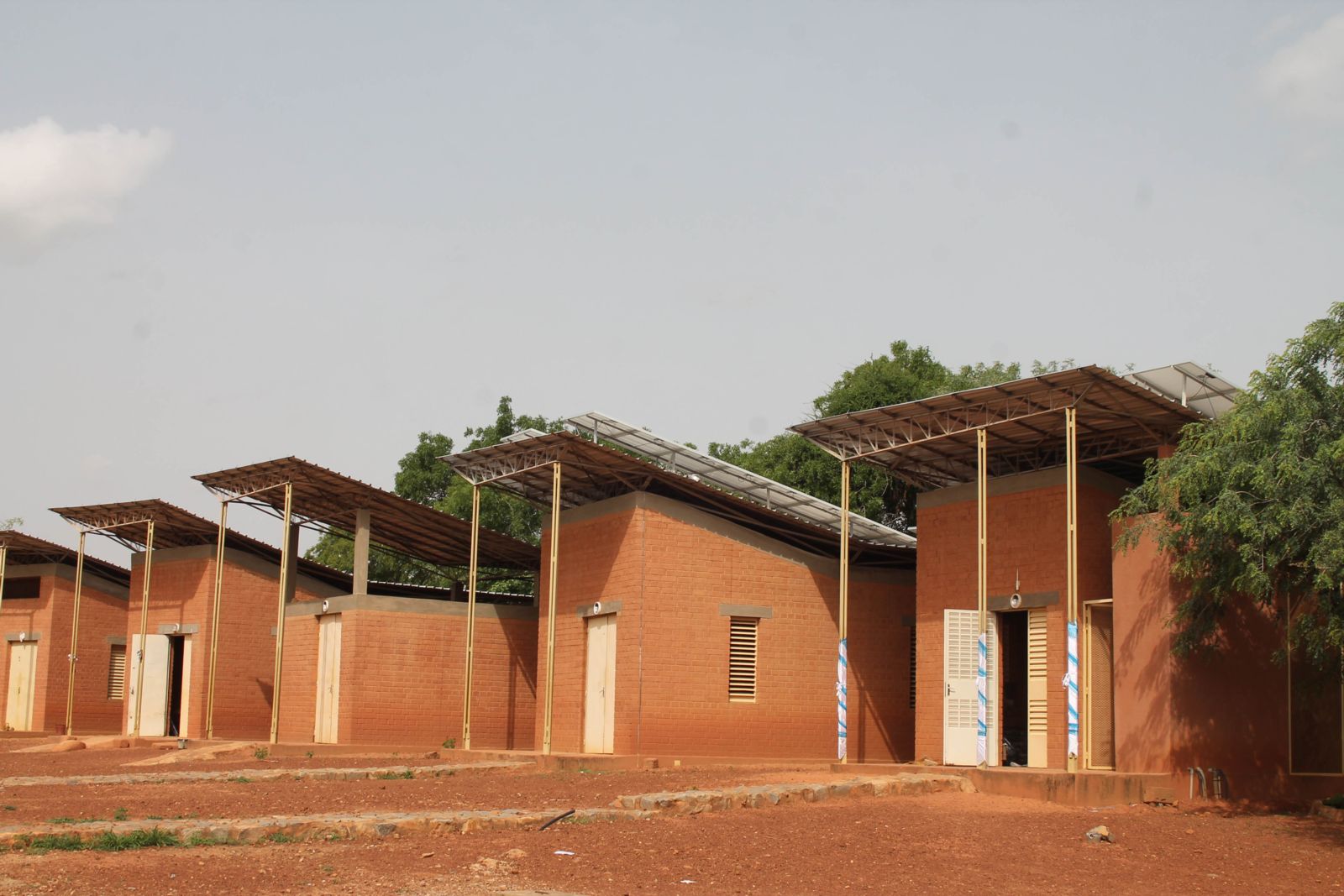 |
Housing In Opera Village, Laonga, Burkina Faso.
|
An adaptable structural module was developed with integrated passive ventilation, solar energy use, and water collection and management. Made with local clay, wood, and laterite stone, which minimize ecological and cost impact by maximizing the use of materials widely available on site. The housing modules, were the most intriguing. These were built around the theatre that is yet to be built. The units have a similar design and were replicated on the entire site. The most striking thing isn't about their unique design but the level of workmanship in achieving a simple but sustainable design. A similar roof design is visible in all his buildings, elevating the roof off the beams with steel elements.
He employs the use adjustable metal louvres serving as openings in all his buildings. They can be adjusted to allow flow of air into the indoor spaces and also daylight. They can completely be opened or closed depending on the different activity during the day.?Other interesting discoveries was use of laterite stone for the outdoor floor and eucalyptus wood for the ceiling aesthetic, which is natural and fits perfectly into this kind of setting.
Key Lessons
As a student, visiting Kere’s architecture is something that I will leave to remember. Visiting these projects was proof that architecture can serve as a tool to solve community challenges, education in particular. It also became clear to me that Africa faces similar challenges especially in the remote areas where a big percentage of the children still find access to quality education challenging. Therefore, as architects its our duty to respond to these challenges by designing spaces that respond to these needs.
PHASE 3
Trip to Jamestown
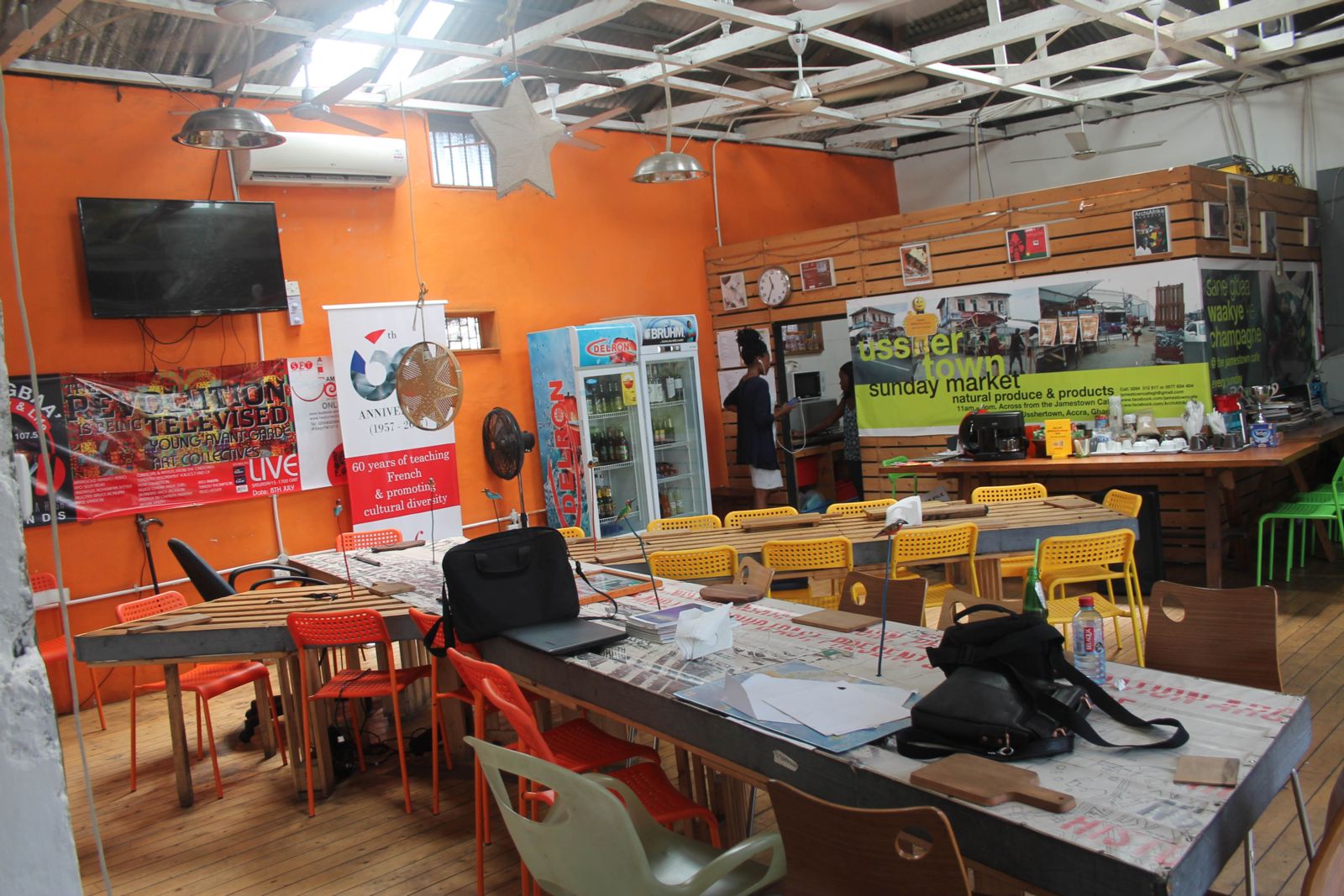 |
Jamestown Café in Accra, Ghana. The café is popular hotspot for the artisan community in Accra.
|
I spent my last days in Accra, where I got to visit Jamestown Cafe, established by Architect Joe-Assao Addo. Through observation I appreciated the value of this establishment to the artisan community within Accra city. The old building was preserved and renovated as a way of preserving the architectural heritage of Jamestown as the old city of Accra. One gets to appreciate creative use of shipping palettes that is visible in the cafe which are predominantly used within and outside the cafe. The cafe also attempts to showcase Ghana’s history educating the users about the various Prominent African architects, who are representing Africa at a global scale. It has also become a hotspot for foreigners who want to learn about African architecture.
Additional Help and Information
Are you in need of assistance? Please email info@berkeleyprize.org.
 THE ATENEO MERCANTIL DE VALENCIA (The Ateneo Mercantile Club of Valencia), Valencia, Spain, 1879. The Ateneo is located directly across form the City Hall and served the traditional, male, business community of Valencia through most of the 20th century. Now open by membership to the entire city, the club sponsors card clubs, art exhibits, film festivals, cultural and business symposia, and has a restaurant and bar available to the public. (Contributor: Benjamin Clavan)  DIKSHA BHUMI - THE BABASHAB AMBEDKAR MEMORIAL COMPLEX, Dalit Buddhist Community of Nagpur, Maharashtra, India. (Contributor: Padma Maitland)  BIBIA-ELEGU CROSS-BORDER MARKET (proposed), community market, Elegu Town, Uganda-South Sudan Border. (Contributor: Benard Acellam)  PHONGSAVAN, Hmong Market and Food Court, Milwaukee, U.S.A. The building, a typical United States-vernacular commercial structure was formerly an auto parts store that is located in a strip of other commercial businesses. There is no formal sign except for several small placards advertisingHmong businesses. It has become a center for the large minority population of Hmong who now live in the city. See also, the Hmong American Friendship Association, Inc. building, located in another repurposed commercial structure in the city. (Contributor, Arjit Sen, suggested the Hmong community buildings.)  ST. MARK'S EPISCOPAL CHURCH AND RELIGIOUS COMMUNITY CENTER, Milwaukee, U.S.A. (Contributor: Arijit Sen)  STRAWBERRY CREEK LODGE, Berkeley, U.S.A. A senior affordable housing community of 150 households. (Contributor: Raymond Lifchez)  CONGREGATION BETH ISRAEL, Berkeley, U.S.A. A Modern Jewish Orthodox synagogue, this was the first synagogue in Berkeley. Established in 1924 as the Berkeley Hebrew Center, it traces its origins to the First Hebrew Congregation of Berkeley, founded in 1909. The latest structure was completed in 2005. (Contributor: Raymond Lifchez)  YMCA of the Central Bay Area, Berkeley, U.S.A. A registered historic landmark built in 1910, expanded in 1960 and 1994. (Contributor: Raymond Lifchez)  HAGIA SOPHIA, Istanbul, Turkey. Former Greek Orthodox basilica and Byzantine masterpiece completed in 537, converted into an imperial mosque in 1453, and declared a museum in 1935, representing a variety of communities for nearly 1500 years. (Contributor: Itamar Landau)  FRESNO BUDDHIST TEMPLE, Fresno, California, U.S.A. (Contributor: Daves Rossell)  SOCIALIST HALL, Butte, Montana, U.S.A. (Contributor: Daves Rossell)  COMMUNITY HAIR CARE CENTER, Savannah, Georgia, U.S.A. (Contributor: Daves Rossell)  JERUSALEM INTERNATIONAL YMCA, 1933, Jerusalem, Israel. Arthur Loomis Harmon, SHREVE, LAMB AND HARMON, Architect. The Young Men's Christian Association (YMCA) building is celebrated as a wellspring of cultural, athletic, social and intellectual life for all who live in Israel and visitors to the country. (Contributor: Raymond Lifchez)  CCOO (COMISIONES OBERAS DEL PAIS VALENCIANO) BUILDING, Valencia, Spain. The Country Workers’ Commission headquarters in the city, serving the community of workers throughout the region. (Contributor: Benjamin Clavan)  SESC (SERVIÇ0 SOCIAL DO COMÉRCIO) POMPEIA FACTORY PROJECT, Sao Paolo, Brazil, 1986. The SESC is a Brazilian non-profit private institution started by business owners aimed primarily for the welfare of their employees and their families. Its revenues come from a 1.5 percent payroll tax on commerce workers and thus is widely seen as representing the community of workers. This leisure center consists of a renovated factory and two new, five floor tower blocks. The complex contains tennis courts, pools, workshop areas, a library, "living rooms", exhibition halls, auditorium(s), a restaurant and a large solarium. Architect, Linda Bo Bardi. (One of two photos. Contributor: Benjamin Clavan) 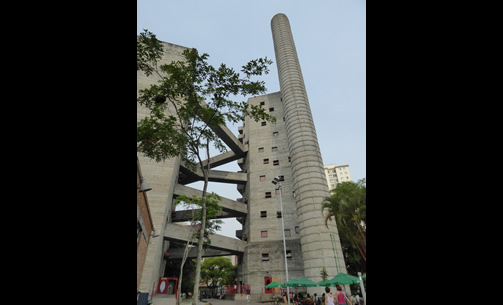 SESC (SERVIÇ0 SOCIAL DO COMÉRCIO) POMPEIA FACTORY PROJECT, Sao Paolo, Brazil, 1986. The SESC is a Brazilian non-profit private institution started by business owners aimed primarily for the welfare of their employees and their families. Its revenues come from a 1.5 percent payroll tax on commerce workers and thus is widely seen as representing the community of workers. This leisure center consists of a renovated factory and two new, five floor tower blocks. The complex contains tennis courts, pools, workshop areas, a library, "living rooms", exhibition halls, auditorium(s), a restaurant and a large solarium. Architect, Linda Bo Bardi. (One of two photos. Contributor: Benjamin Clavan)  CLAREMONT TENNIS CLUB, Berkeley, USA. (Contributor: Raymond Lifchez)  FIRST AFRICAN METHODIST CHURCH, Oakland, U.S.A., 1902. Congregation founded by free African Americans in 1816 as part of a nationwide movement in the United States. (Contributor: Raymond Lifchez)  MOSQUE AND MINARET, Village of Teqoa, south-east of Bethlehem, Palestine. (Contributor: Shimon Dotan)  LGBT CENTER, Tel-Aviv, Israel: Formerly, the General Federation of Students and Young Workers Center completed in 1940; later re-purposed as the Dov Hoz professional school; and since 2008 Israel's first Lesbian, Gay, Bisexual, and Transgender public gathering place. (Contributor: Robert Ungar)  SCUOLA DI SAN NICOLO DEI GRECI, Venice, Italy. Built in 1539 as the center for a Greek fraternal organization dedicated to the spiritual, social, and economic well-being of its members. (Contributor: Raymond Lifchez)  FRIENDSHIP CENTRE, Gaibandha, Bangladesh. Kashef Mahboob Chowdhury/URBANA architects, 2011. Built by an NGO which works with some of the poorest in the country who live mainly in riverine islands (chars) with very limited access and opportunities, Friendship uses the facility for its own training programs and also rents out spaces for meetings, training, conferences etc. to further its role as a new focus for the community. (Contributor: Nezar AlSayyad, photo at: http://www.archdaily.com/423706/friendship-centre-kashef-mahboob-chowdhury-urbana)  BERKELEY FRIENDS MEETINGHOUSE, Berkeley, USA. The Meetinghouse is a gathering place for Quakers, a Christian religious denomination that believes in service and pacifism. (Contributor: Raymond Lifchez)  SRI EKAMBARESWARAR TEMPLE at Kanchipuram, Tamil Nadu, India. Popularly known as Ekambara Nathar temple, this large complex, originally built by the Pallava dynasty (4th to 9th Century), was later reconstructed by the Chola and Vijayanagar rulers. Although the motivating force for the temple is the worship of the Hindu Lord Shiva, its use is - and probably always has been - both religious and secular, thus serving the local population in a multitude of ways. (Contributor: Paul Broches) 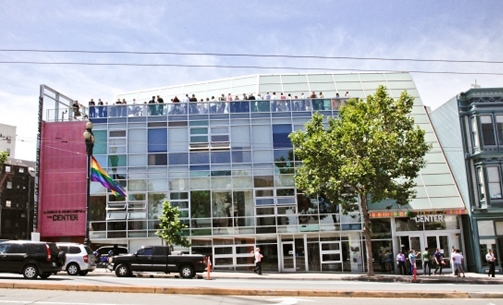 THE SF LGBT CENTER, San Francisco, USA. Cee/Pfau Collaborative, 2000. The LGBT Center was established in the 1970s to connect the diverse lesbian, gay, bi-sexual, and trans communities with important resources. (Contributor: Thea Chroman). |
