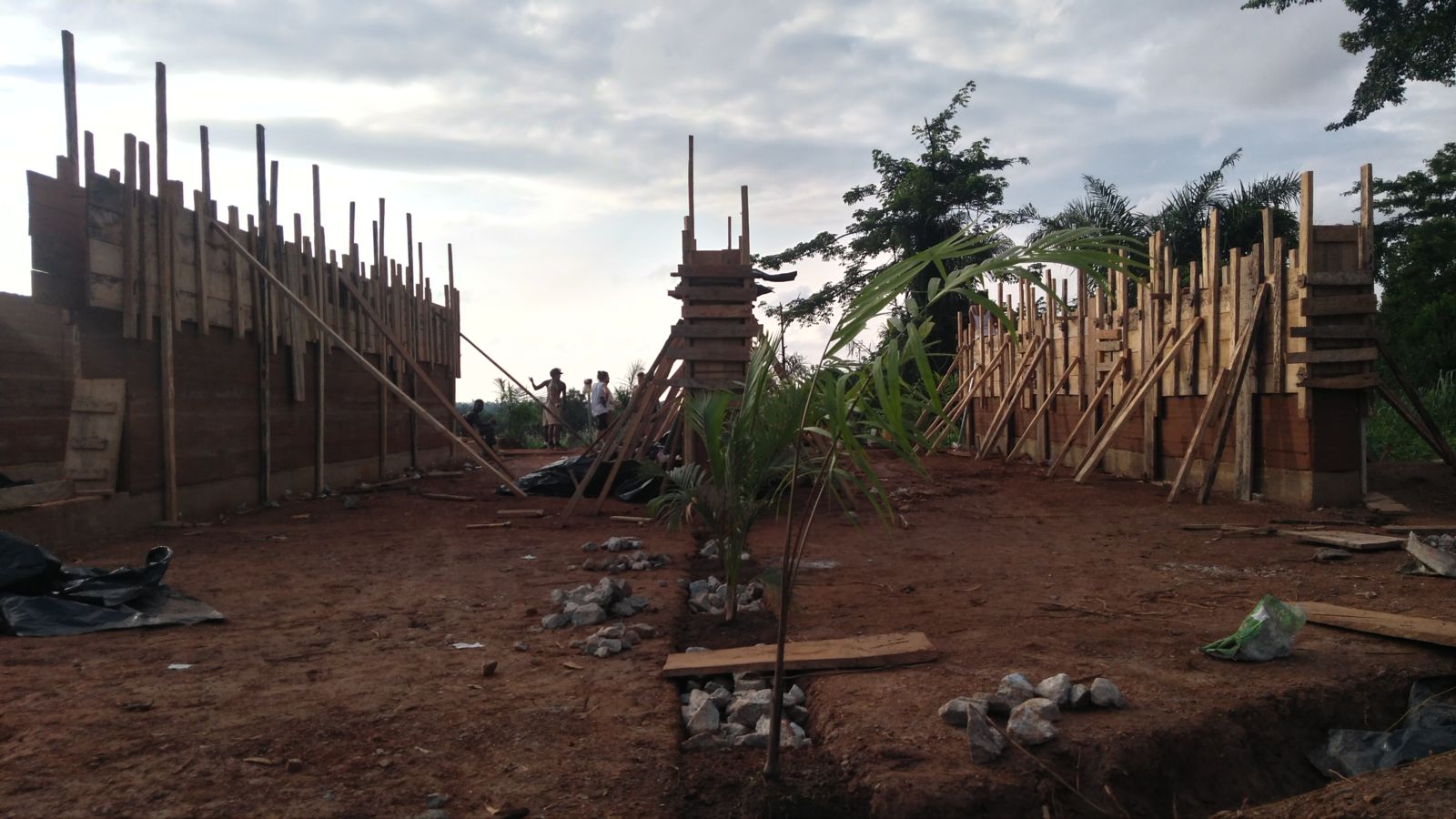Ali Abidi Travel Fellowship ReportGhana, July 2017
|
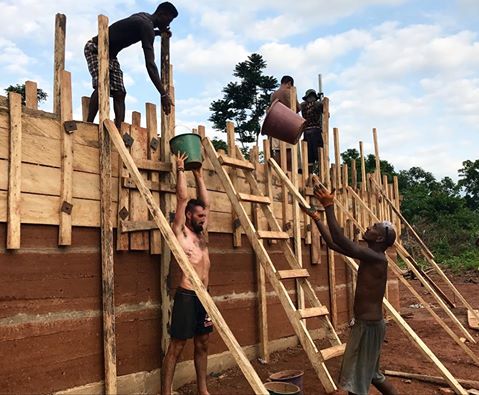 |
Hard work InsideOut Team |
1. Presentation of the Workshop
InsideOut Earth Architecture International Workshop took place from June 2nd to August 25th 2017 in Abetenim, Ghana. In this period, a team of volunteers from around the world met to build a prototype of a sustainable school in participation with the local community.
During the workshop, participants were part of an international team and were able to follow every phase of the project, learning new humanitarian design skills and immersing in the local Ashanti culture through site analysis, field trips and working alongside the local community on the construction of the project.
2. Organizers - Goals
The workshop was organized by “Build to make a change” and “Nka foundation”, which is a nonprofit organization in the United States, exists to serve underserved communities, by creating project sites where individuals, groups and institutions can interact with the underserved communities to build cultural bridges for knowledge and skills transfer. Nka projects promote volunteerism, especially through use of the arts and design. Its projects are also developed and managed by volunteers dotted all over the globe. With a number of successfully completed projects, Nka has a positive and agreeable presence within the hosting communities where they promote their workshops. In this way, they are able to actively involve the local community with the volunteers that participate to their workshops, generating multiple platforms for exchange between artists and artisans throughout the world.
3. Welcome to GHANA
I took a lot of time preparing this unique trip; vaccinations, visa documents and information about the place.
1st day, Arrived to Ghana, 5 am at Accra Kotoka Airport
Immersing in the local community started from my flight, I was talking to Ghanaian people, even in the airport, asking for more information and trying to plan my first days in the capital.
3rd day, Arrived to Abetenim Arts Village
Ghana is located in West Africa. In part due to a stable democracy, Ghana has experienced great growth in recent years. Being a very multi-cultural country, the larger cities are visited by plenty of tourists. Ghanaian people are welcoming to visitors and are excited to show their beautiful landscape. The workshop took place in at a rural arts village named Abetenim. It is situated within the Ashanti region, near the city of Kumasi, the 2nd largest city in Ghana. Abetenim occupies a geographical area of about 4 km by 5 km with most of the land covered by vegetation. The village is composed of different types of earth construction, which include houses and schools. The meaning of “Abetenim” is “Village of palms”, and its main economic activity is the production and exportation of this plant. The native language in the Ashanti region is called Twi, but many people in Abetenim speak also English.
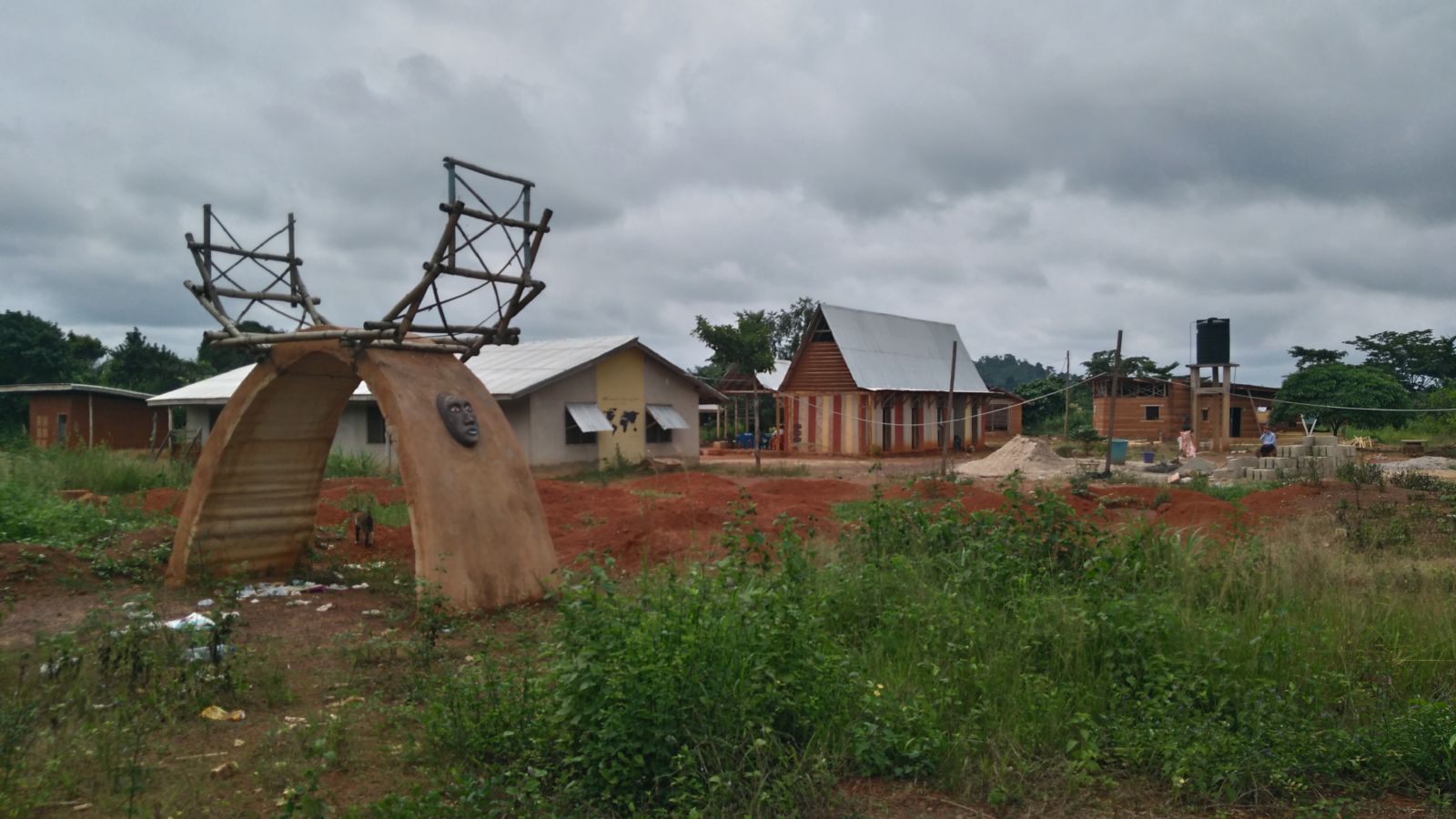 |
Abetenim Arts Village |
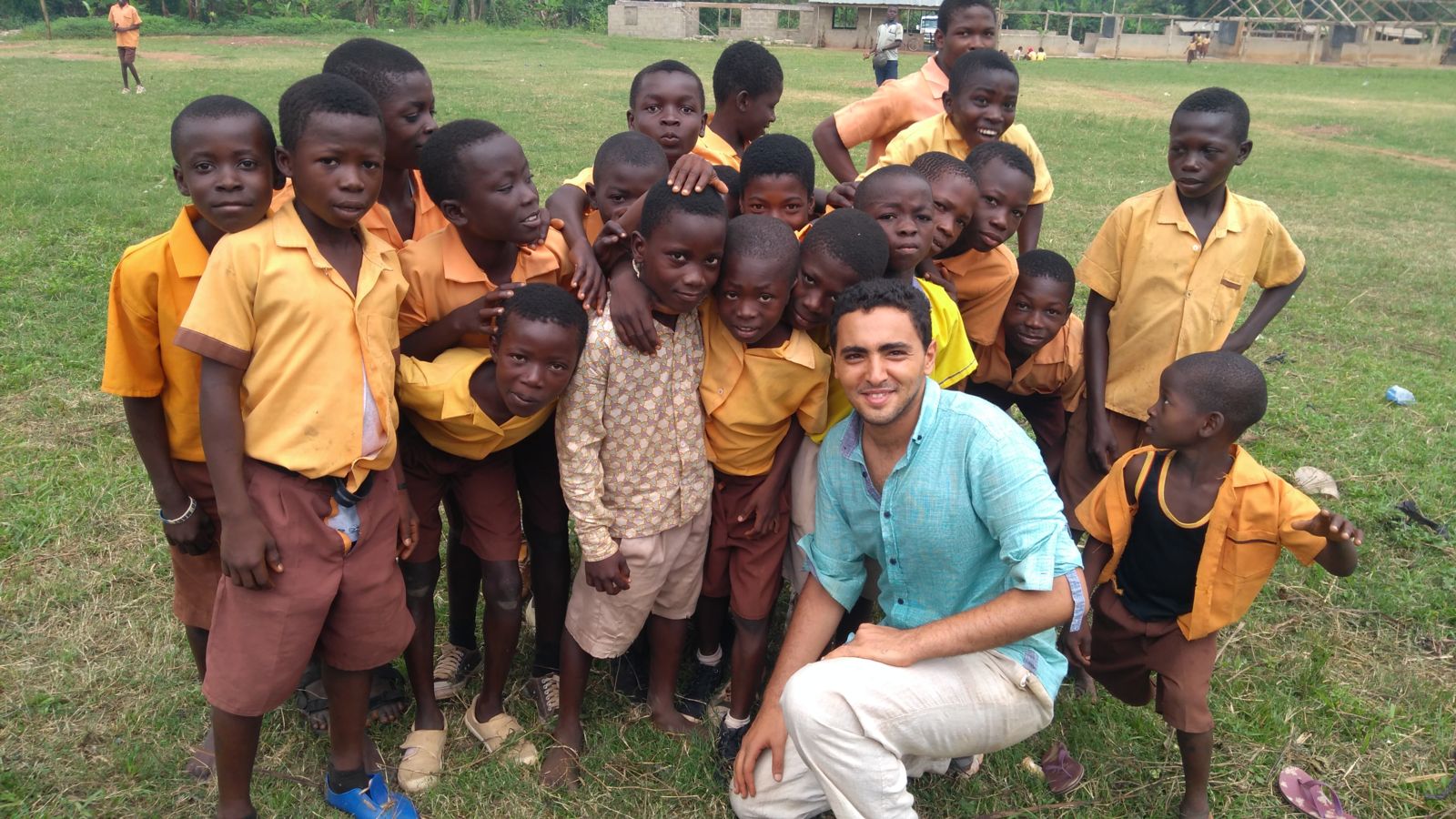 |
First day on site, and meeting with the children (future students of the school) |
4. Accommodation and Living – Abetenim Arts Village
We stayed in the Abetenim Arts Village. There are 8 guest houses available to accommodate our team and also two other different teams. Abetenim is a growing, yet rural community. Electricity was available however not during the whole day. The houses had running water, but it wasn’t drinkable. Sleeping conditions were similar to camping. The site had a security guard on location throughout the night. There is also a Community Coordinator that lives on site with his family. The community coordinator was available 24/7 for the support of all the participants. All participants were living together, sharing everything, amongst locals who call this place their home. We were their guests. Everyone was respectful and patient. The positive mindset within the group allowed for an amazing teamwork! I was able to interact with the local community, and with artists from all over the world, exchanging cultures, practicing many languages and learning. On site, it was “learning by doing”.
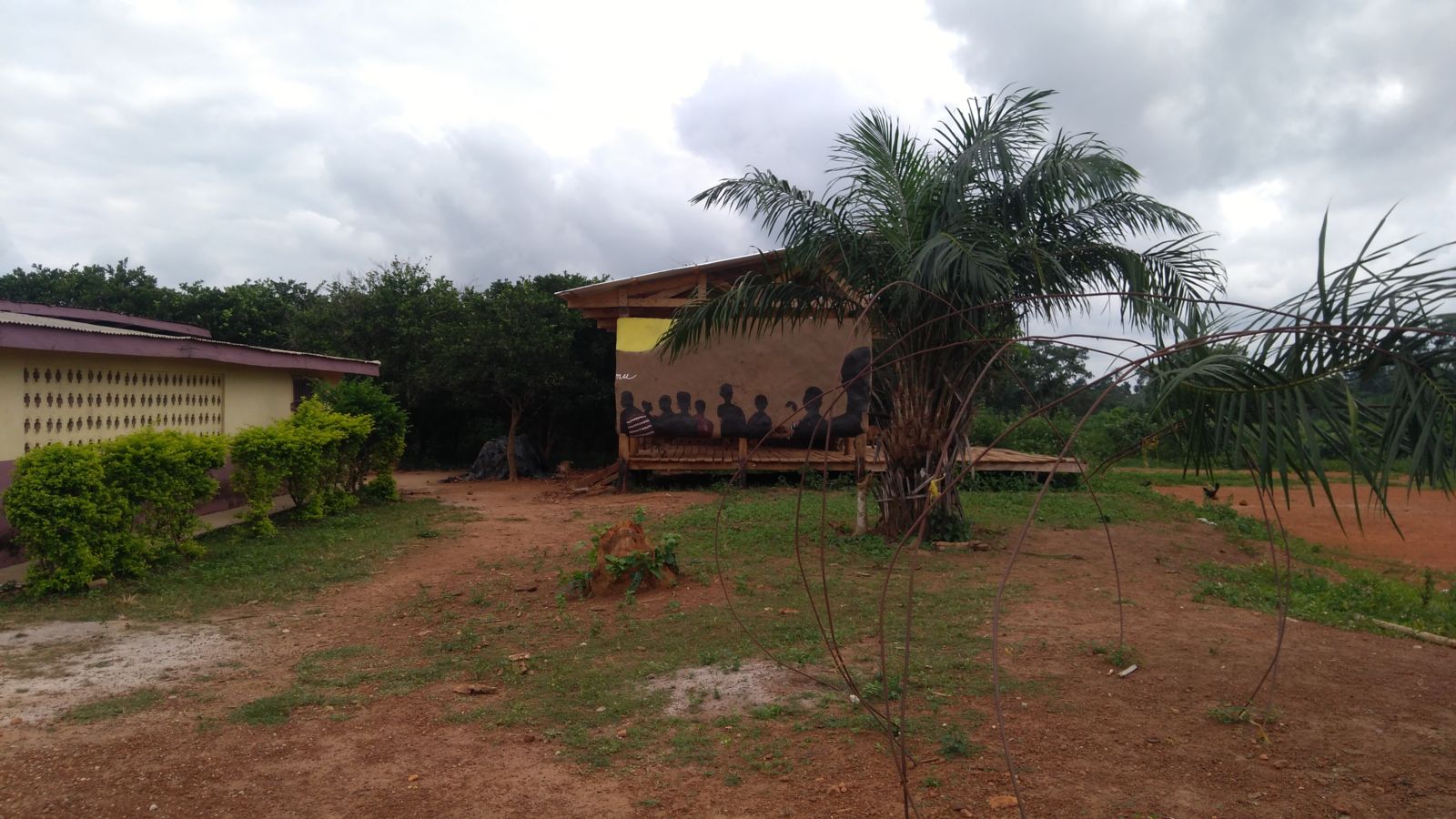 |
Another side of Abetenim |
5. Construction Site - Planning
|
Weeks |
Tasks |
|
June 1 , 2 |
Site Analysis: Introduction to the design. Visit of the surrounding areas to look at traditional constructions. Meetings with the local community to finalize the design incorporation Material tests: Earth mixture. |
|
June 3 , 4 |
Site preparation of the land for digging, Foundation development |
|
July 1 , 2 |
Cutting and Preparing wood formworks for the walls construction Walls construction: Rammed earth prototypes Preparing traditional wood and metal TOOLS |
|
July 3 , 4 |
Walls Construction: Mixing the earth, local clay with cement, sand and water. Fixing the formworks of each level and each wall Putting the earth mixture and Ramming Site digging, landscaping |
|
August 1 , 2 |
Finishing the walls construction Concrete beams above the walls Interior and Exterior floor finish |
|
August 3 , 4 |
The work was divided on two teams during one week: - First team: on site. - Second team: on the village, working with the carpenter. Roof framing, Wooden structure, Interior finishes, doors and windows Covering: Corrugated metal sheets Landscaping |
I learnt also that the first month of the project construction, just before I arrive to Ghana, was very hard for our team. They faced several problems because of the chief of the village, who wanted to stop the project and didn’t allow them working.
In the next few days, with the help of Nka Foundation and the local community, all the issues were solved and we could find solutions and continue the work.
6. Techniques of constructions – Local Architecture: Earth Buildings In Ghana
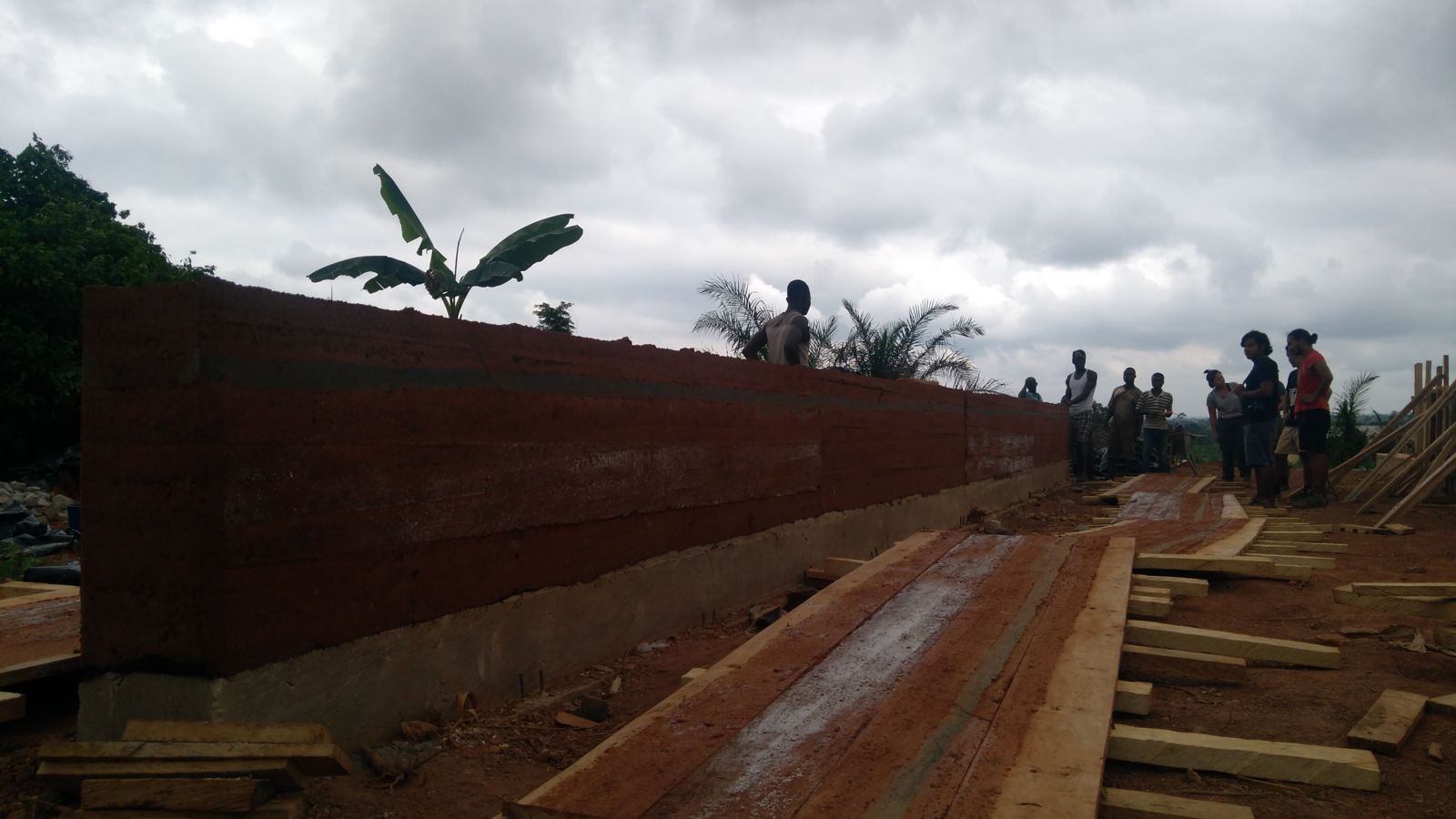 |
First wall, first achievement, nice feeling |
As in many countries in West Africa, the traditional houses were made with earth. However, in recent years it has become associated with the stereotype of a poor farmer’s house and often abandoned in favor of more ‘modern’ construction such as cement blocks and other industrial materials. Mostly imported, these materials are not only expensive but provide poor environmental performance in this environment and result in high energy consumption. This unfortunate situation is not present in Abetenim (yet), where 98% of the houses are still built with local red earth, available in large quantities, sustainable and free. To promote local building techniques and to demonstrate to the Ghanaian people that their traditional earth buildings are more suitable, beautiful and durable than imported “westernized” models.
|
|
All the wooden formworks are done, time for ramming earth |
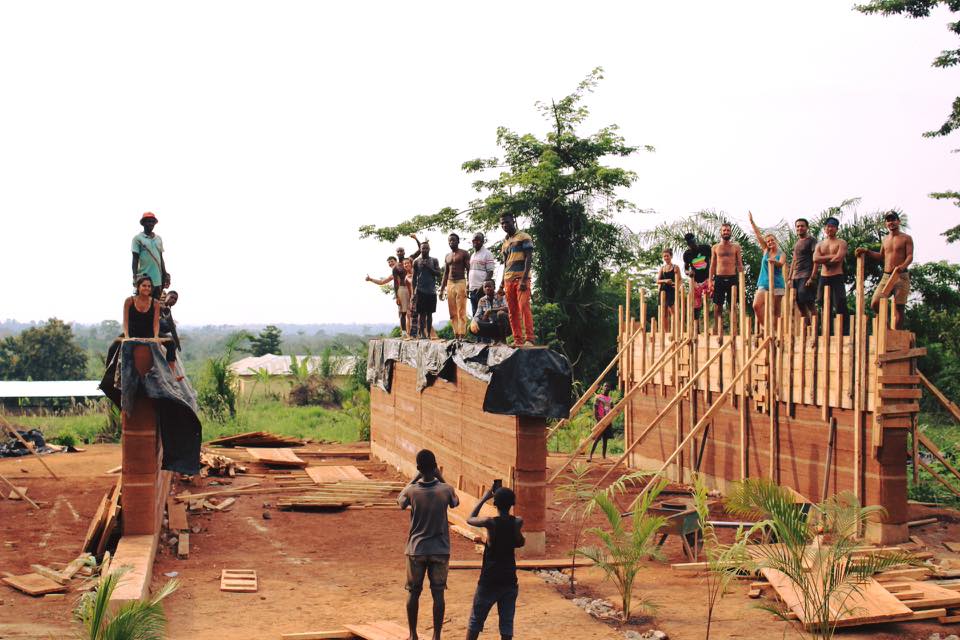 |
After 89.000 kg of earth moved by hand for five times... walls are finished |
InsideOut Team proposed a sustainable and easily replicable project that strategically combines well-established building traditions and the skills of the local workforce. The walls of the classrooms, for example, were designed and built with big earth blocks built with the traditional technique called “pisè”: raw earth is poured directly into the formwork and is compacted by workers. During this process, the walls acquire their stability and at the same time the beautiful colors of the context.
The main elements that characterize the site of the project are:
A. The presence of the palms, which are planted in a very precise and rigid grid. This “geometric” landscape created by the palms is the main source of inspiration of the project.
B. The traditional Kente clothes, whose fabric is a weave of silk and cotton that creates infinite textures. The colors of their stripes, each one with its own specific meaning, are also included into the project.
C. The vegetable gardens and the native flora, whose original richness and biodiversity is in danger of extinction (in part because of the palm plantations). For this, the project aims to restore the native vegetation in a controlled manner, designing a landscape that mixes together the palms and the traditional vegetation.
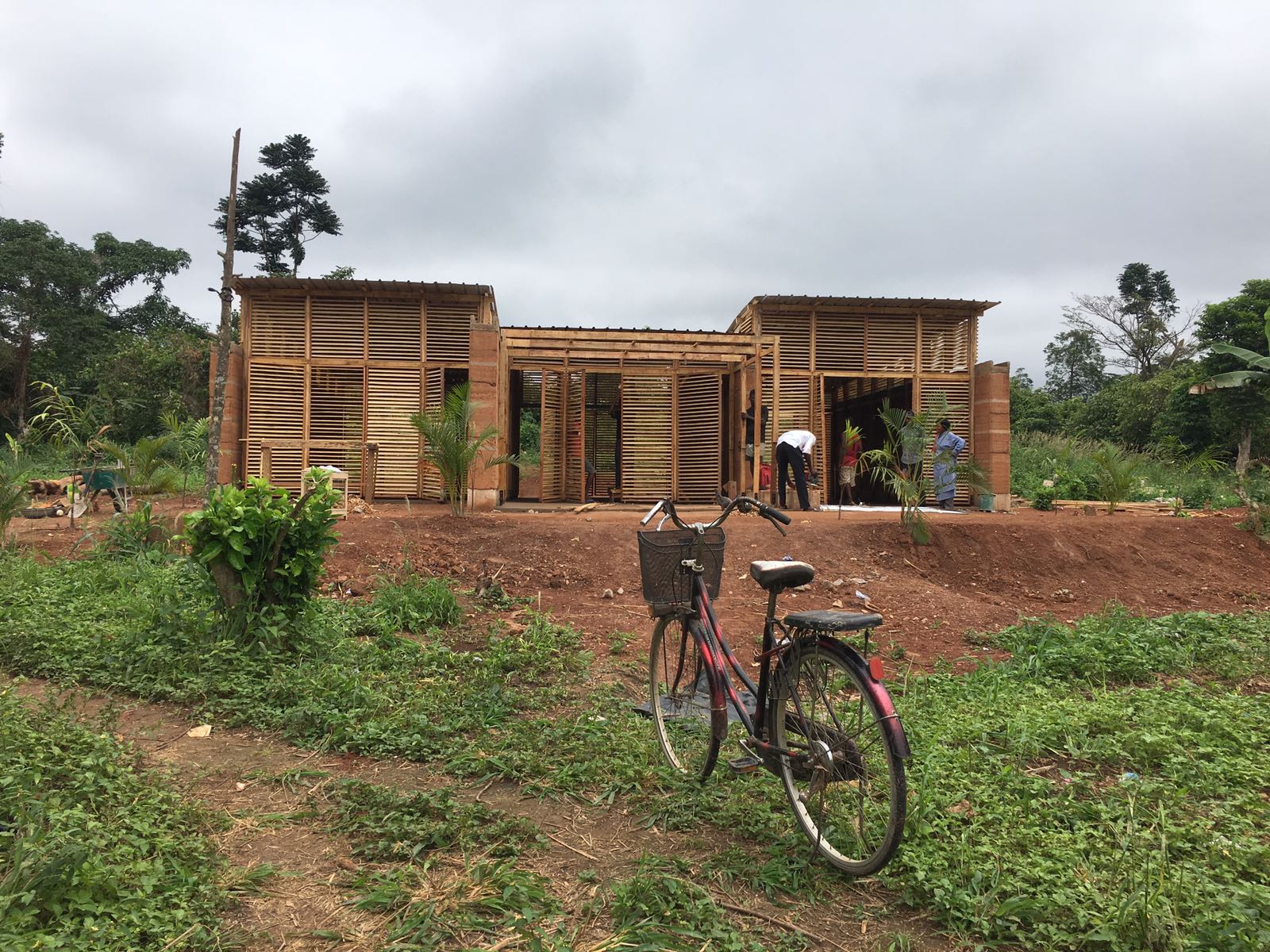 |
99% of our school project is finished |
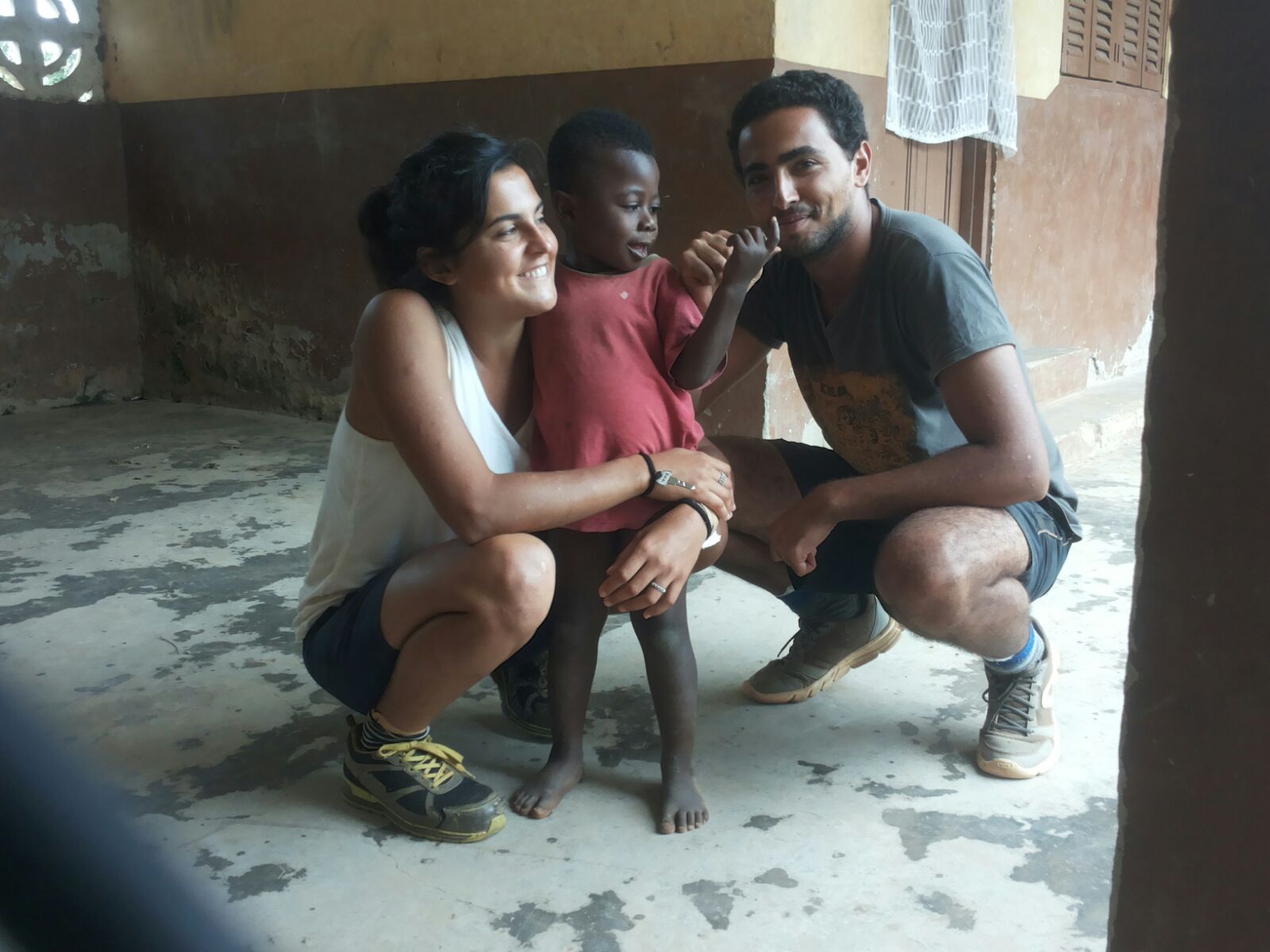 |
It is very sad to say goodbye to children |
Materials and Construction techniques guarantee involving the local population in the construction phase, and proposing a sustainable and easily replicable design. The project is based on a creative use of abundant local materials and a thoughtful use of local labor and traditions. The 60cm wide walls are built with large blocks of local rammed earth with different colors, recalling the textures of the Kente clothes, protected and built on top of concrete curbs that prevents from rising damp, the floor is a mixture of clay and concrete; the structure of the corrugated aluminum roof consists of wood elements with a 10x10cm section, while the rotating panels that ensure a very bright and ventilated environment are made with thin wood strips.
7. Local community – Abetenim by night
We spent all the day, from Monday to Saturday working on site. It was a good opportunity to immerse into the local community, through the contact with the workers, and the communication with the villagers. Even, in the meeting in which we discussed the details of the projects, we asked for the presence of all the participants from the local community; Artisans and Workers.
The rest of the time we spent in Abetenim Arts village, we played with the children, learning from them and trying to teach them many things. It was the best opportunity or the best way for me to understand their culture and to detect their real needs.
The night was also a chance to discover a different side of the village, to try living in the dark, in a hard nature; it was like a camping site. We could also take part in their traditional parties and know more about the culture.
8. Trips - Discovery
In the weekends, we tried to discover more sides of the country, through organizing trips to different places. Such as Cape Cost, Bosotwe lake, Kumasi and Efeduasi
It was also an opportunity to visit different project sites of other volunteer teams, which were living in the same village. And their projects were also organized by the same association: Nka Foundation.
9. Financial report
|
|
Cost |
|
Participation to the Workshop – First part (payed before travelling) |
260 $ |
|
Visa Fees |
140 $ |
|
Vaccinations and Health Safe |
90 $ |
|
Ticket Flight: Tunis-Accra, Accra-Tunis |
960 $ |
|
Accommodation in Abetenim Arts Village (5 weeks) |
65 $ * 5 = 375$ |
|
Food – drinkable water arranged by local coordinators (5 weeks) |
70 $ * 5 = 350$ |
|
Average day cost (40 days) |
16 $ * 40 = 640$ |
|
2 days in Accra |
190 $ |
|
Lake Bosotwe Trip |
150 $ |
|
Participation to the Workshop – Second part (payed upon arriving) |
260 $ |
|
Cape Cost Trip |
240 $ |
|
Kumasi Trip |
140 $ |
|
Extra costs for constructions materials |
80 $ |
|
Health issue (medical insurance was not accepted) |
282 $ |
|
Transport average cost (in Ghana) |
300 $ |
|
TOTAL |
4457 $ |
10. References and Contacts
Abetenim Arts Village, Abetenim, Ejisu-Juaben District, Ashanti Region.
Frank Appiah Kubi, Community Coordinator.
Tel.: (+) 0246422934
e-mail: frank.appiahkubi2@gmail.com
https://www.facebook.com/InsideOut-Architecture-Workshop-1101491426607507/
I have to confirm that it was an incredible experience, exploring the west of Africa, immersing the culture of Ghanaian communities, also knowing a lot of talented artists from all over the world.
It was hard, interesting and amazing to take part of InsideOut team, to see different phases of the construction site project, and finally to celebrate the end of the work with the local community and to see the happiness of the children who will study in this school.
I would like also to thank the Berkeley Prize Committee who gave me this chance and hope that my experience will be interesting and helpful for next participants.
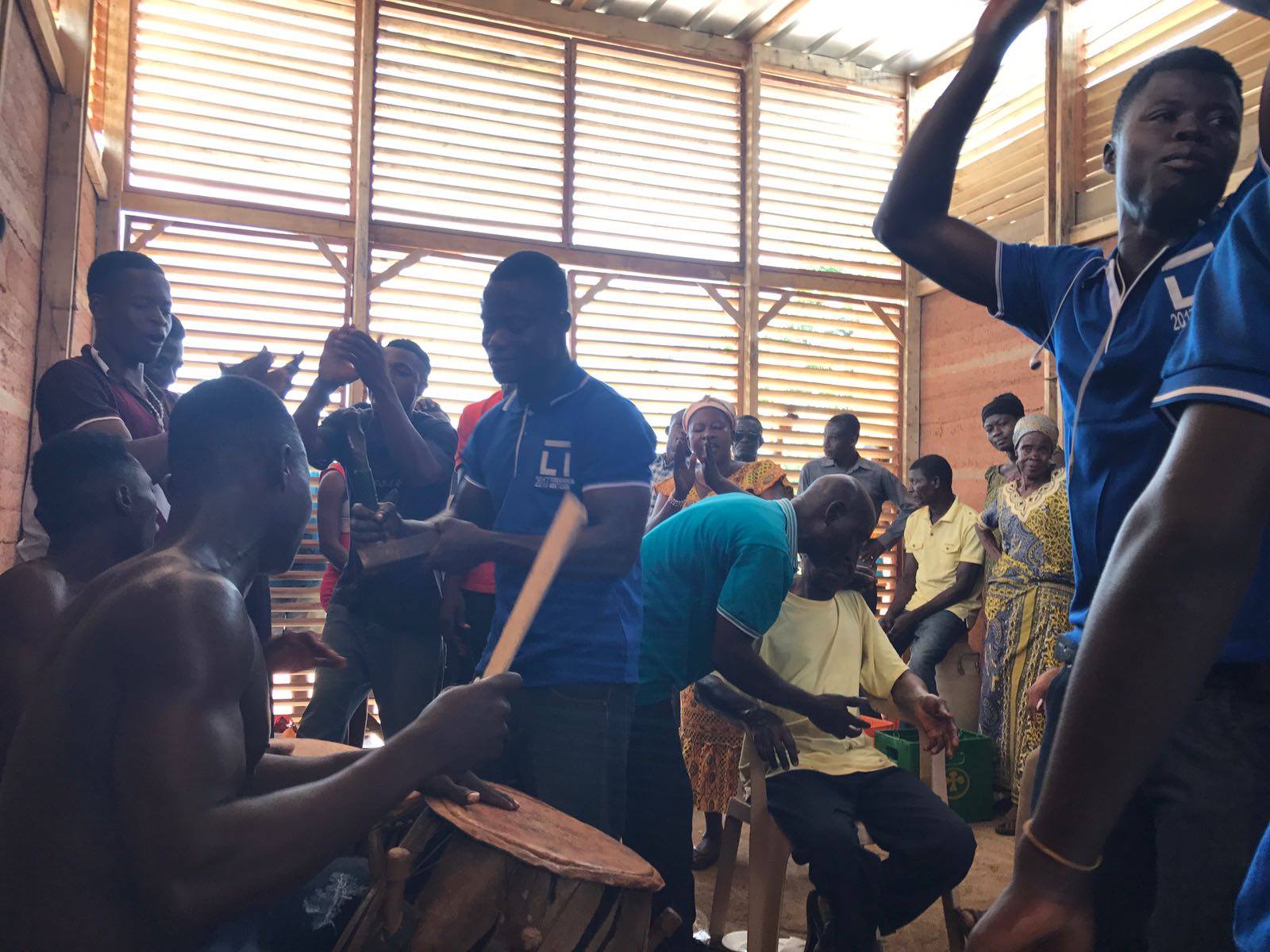 |
Celebrating the end of the project with the workers |
Additional Help and Information
Are you in need of assistance? Please email info@berkeleyprize.org.
 THE ATENEO MERCANTIL DE VALENCIA (The Ateneo Mercantile Club of Valencia), Valencia, Spain, 1879. The Ateneo is located directly across form the City Hall and served the traditional, male, business community of Valencia through most of the 20th century. Now open by membership to the entire city, the club sponsors card clubs, art exhibits, film festivals, cultural and business symposia, and has a restaurant and bar available to the public. (Contributor: Benjamin Clavan)  DIKSHA BHUMI - THE BABASHAB AMBEDKAR MEMORIAL COMPLEX, Dalit Buddhist Community of Nagpur, Maharashtra, India. (Contributor: Padma Maitland)  BIBIA-ELEGU CROSS-BORDER MARKET (proposed), community market, Elegu Town, Uganda-South Sudan Border. (Contributor: Benard Acellam)  PHONGSAVAN, Hmong Market and Food Court, Milwaukee, U.S.A. The building, a typical United States-vernacular commercial structure was formerly an auto parts store that is located in a strip of other commercial businesses. There is no formal sign except for several small placards advertisingHmong businesses. It has become a center for the large minority population of Hmong who now live in the city. See also, the Hmong American Friendship Association, Inc. building, located in another repurposed commercial structure in the city. (Contributor, Arjit Sen, suggested the Hmong community buildings.)  ST. MARK'S EPISCOPAL CHURCH AND RELIGIOUS COMMUNITY CENTER, Milwaukee, U.S.A. (Contributor: Arijit Sen)  STRAWBERRY CREEK LODGE, Berkeley, U.S.A. A senior affordable housing community of 150 households. (Contributor: Raymond Lifchez)  CONGREGATION BETH ISRAEL, Berkeley, U.S.A. A Modern Jewish Orthodox synagogue, this was the first synagogue in Berkeley. Established in 1924 as the Berkeley Hebrew Center, it traces its origins to the First Hebrew Congregation of Berkeley, founded in 1909. The latest structure was completed in 2005. (Contributor: Raymond Lifchez)  YMCA of the Central Bay Area, Berkeley, U.S.A. A registered historic landmark built in 1910, expanded in 1960 and 1994. (Contributor: Raymond Lifchez)  HAGIA SOPHIA, Istanbul, Turkey. Former Greek Orthodox basilica and Byzantine masterpiece completed in 537, converted into an imperial mosque in 1453, and declared a museum in 1935, representing a variety of communities for nearly 1500 years. (Contributor: Itamar Landau)  FRESNO BUDDHIST TEMPLE, Fresno, California, U.S.A. (Contributor: Daves Rossell)  SOCIALIST HALL, Butte, Montana, U.S.A. (Contributor: Daves Rossell)  COMMUNITY HAIR CARE CENTER, Savannah, Georgia, U.S.A. (Contributor: Daves Rossell)  JERUSALEM INTERNATIONAL YMCA, 1933, Jerusalem, Israel. Arthur Loomis Harmon, SHREVE, LAMB AND HARMON, Architect. The Young Men's Christian Association (YMCA) building is celebrated as a wellspring of cultural, athletic, social and intellectual life for all who live in Israel and visitors to the country. (Contributor: Raymond Lifchez)  CCOO (COMISIONES OBERAS DEL PAIS VALENCIANO) BUILDING, Valencia, Spain. The Country Workers’ Commission headquarters in the city, serving the community of workers throughout the region. (Contributor: Benjamin Clavan)  SESC (SERVIÇ0 SOCIAL DO COMÉRCIO) POMPEIA FACTORY PROJECT, Sao Paolo, Brazil, 1986. The SESC is a Brazilian non-profit private institution started by business owners aimed primarily for the welfare of their employees and their families. Its revenues come from a 1.5 percent payroll tax on commerce workers and thus is widely seen as representing the community of workers. This leisure center consists of a renovated factory and two new, five floor tower blocks. The complex contains tennis courts, pools, workshop areas, a library, "living rooms", exhibition halls, auditorium(s), a restaurant and a large solarium. Architect, Linda Bo Bardi. (One of two photos. Contributor: Benjamin Clavan) 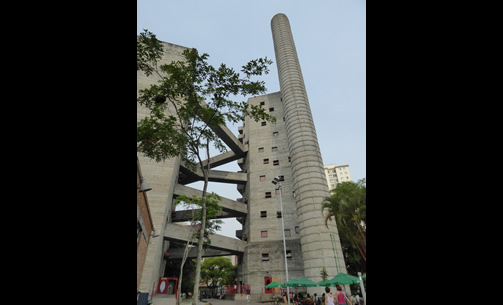 SESC (SERVIÇ0 SOCIAL DO COMÉRCIO) POMPEIA FACTORY PROJECT, Sao Paolo, Brazil, 1986. The SESC is a Brazilian non-profit private institution started by business owners aimed primarily for the welfare of their employees and their families. Its revenues come from a 1.5 percent payroll tax on commerce workers and thus is widely seen as representing the community of workers. This leisure center consists of a renovated factory and two new, five floor tower blocks. The complex contains tennis courts, pools, workshop areas, a library, "living rooms", exhibition halls, auditorium(s), a restaurant and a large solarium. Architect, Linda Bo Bardi. (One of two photos. Contributor: Benjamin Clavan)  CLAREMONT TENNIS CLUB, Berkeley, USA. (Contributor: Raymond Lifchez)  FIRST AFRICAN METHODIST CHURCH, Oakland, U.S.A., 1902. Congregation founded by free African Americans in 1816 as part of a nationwide movement in the United States. (Contributor: Raymond Lifchez)  MOSQUE AND MINARET, Village of Teqoa, south-east of Bethlehem, Palestine. (Contributor: Shimon Dotan)  LGBT CENTER, Tel-Aviv, Israel: Formerly, the General Federation of Students and Young Workers Center completed in 1940; later re-purposed as the Dov Hoz professional school; and since 2008 Israel's first Lesbian, Gay, Bisexual, and Transgender public gathering place. (Contributor: Robert Ungar)  SCUOLA DI SAN NICOLO DEI GRECI, Venice, Italy. Built in 1539 as the center for a Greek fraternal organization dedicated to the spiritual, social, and economic well-being of its members. (Contributor: Raymond Lifchez)  FRIENDSHIP CENTRE, Gaibandha, Bangladesh. Kashef Mahboob Chowdhury/URBANA architects, 2011. Built by an NGO which works with some of the poorest in the country who live mainly in riverine islands (chars) with very limited access and opportunities, Friendship uses the facility for its own training programs and also rents out spaces for meetings, training, conferences etc. to further its role as a new focus for the community. (Contributor: Nezar AlSayyad, photo at: http://www.archdaily.com/423706/friendship-centre-kashef-mahboob-chowdhury-urbana)  BERKELEY FRIENDS MEETINGHOUSE, Berkeley, USA. The Meetinghouse is a gathering place for Quakers, a Christian religious denomination that believes in service and pacifism. (Contributor: Raymond Lifchez)  SRI EKAMBARESWARAR TEMPLE at Kanchipuram, Tamil Nadu, India. Popularly known as Ekambara Nathar temple, this large complex, originally built by the Pallava dynasty (4th to 9th Century), was later reconstructed by the Chola and Vijayanagar rulers. Although the motivating force for the temple is the worship of the Hindu Lord Shiva, its use is - and probably always has been - both religious and secular, thus serving the local population in a multitude of ways. (Contributor: Paul Broches) 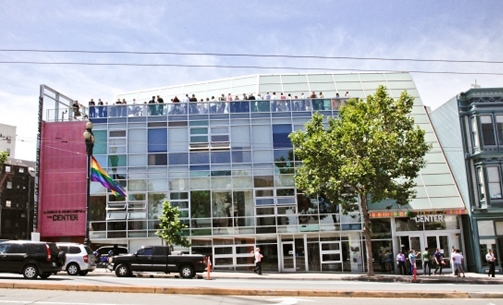 THE SF LGBT CENTER, San Francisco, USA. Cee/Pfau Collaborative, 2000. The LGBT Center was established in the 1970s to connect the diverse lesbian, gay, bi-sexual, and trans communities with important resources. (Contributor: Thea Chroman). |

