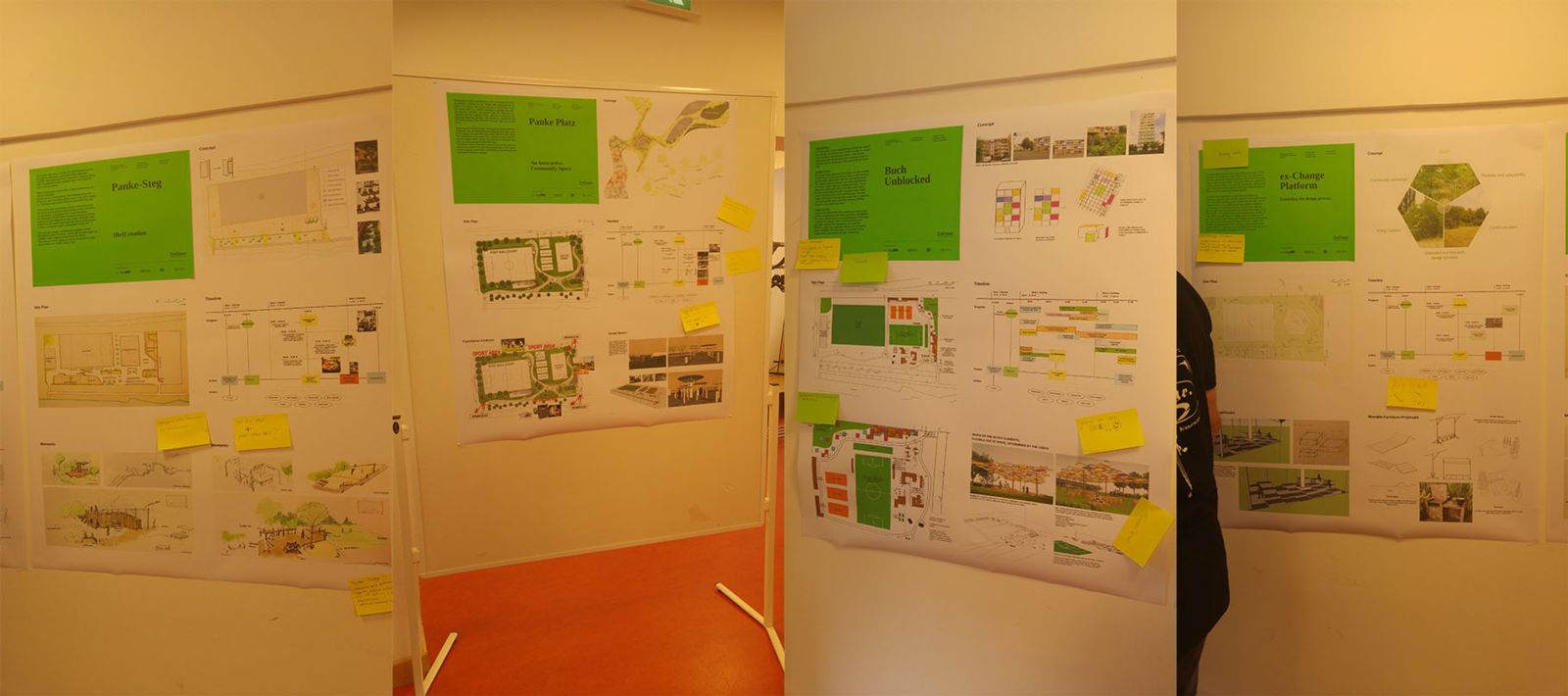Nadia Asali Travel Fellowship ReportBerlin, July-August 2016
Design Build With Refugees in Berlin
|
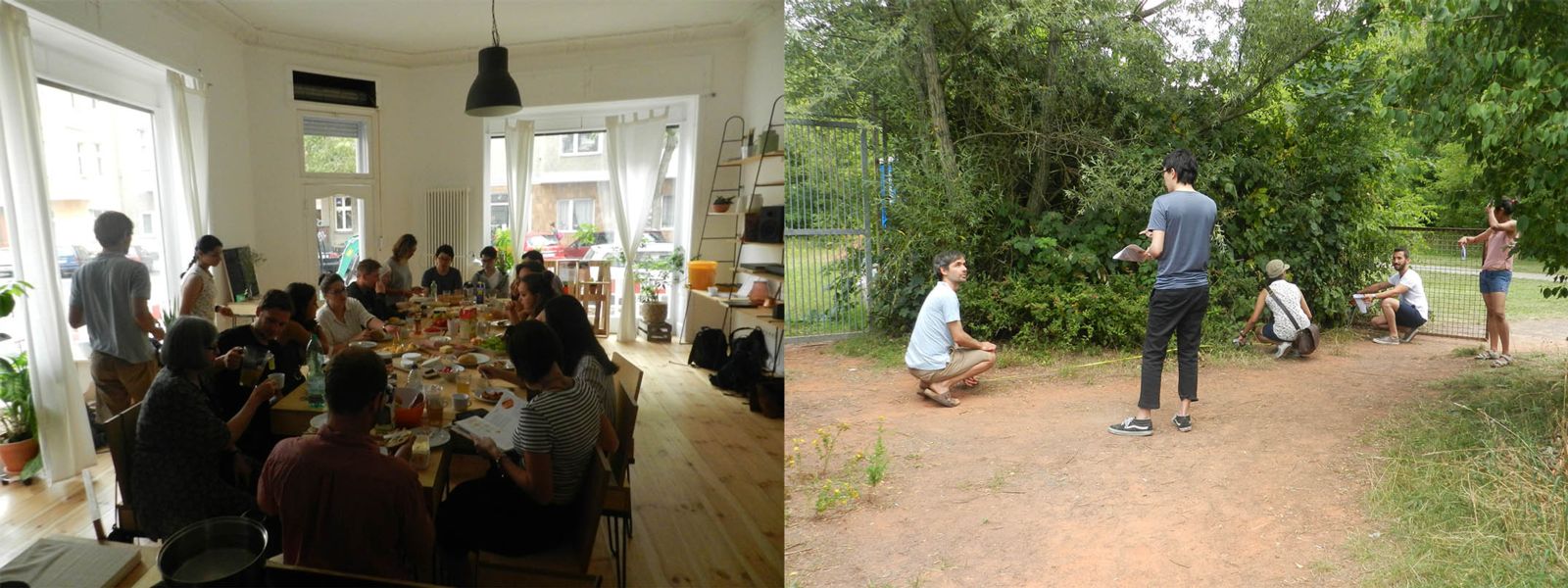 |
Having the Syrian Breakfast. |
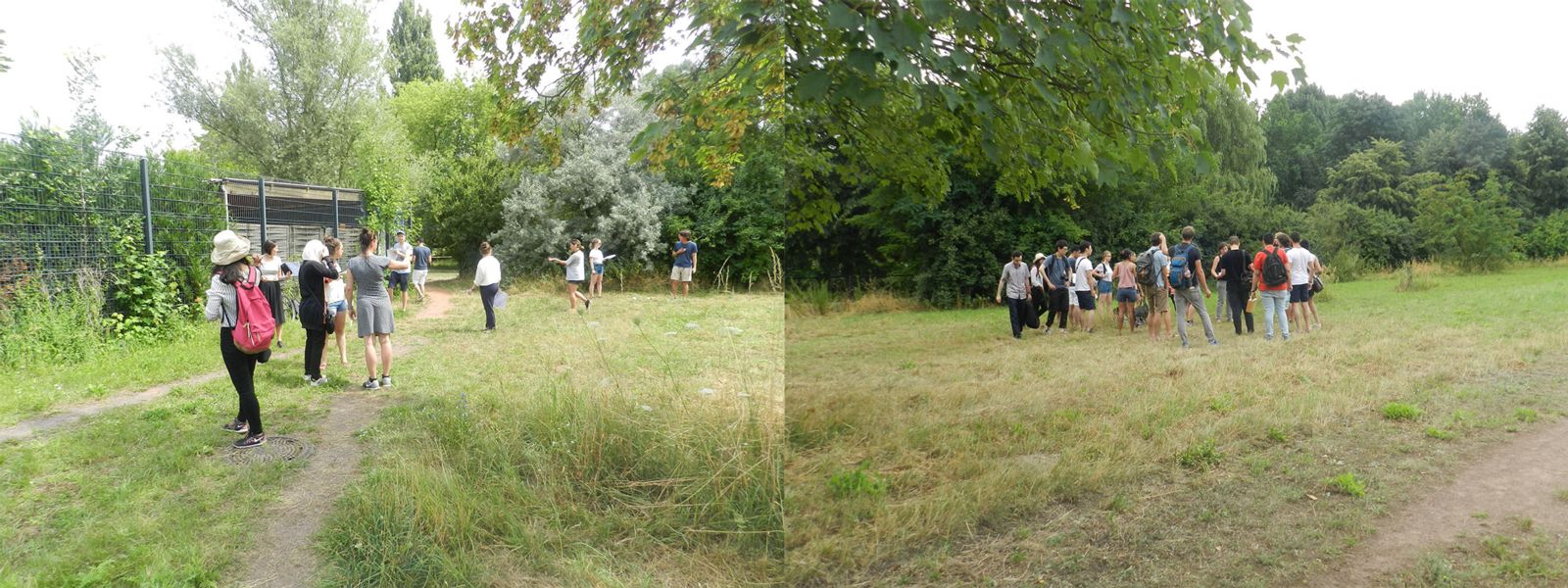 |
Site Measurements |
The rest of the week we spent working on sketches and ideas on how to create a master plan, and what activities and sport fields to introduce to the site. The major idea was on how to integrate a seating area, a basketball field, a beach volleyball field, a small soccer field and a dining area into the space. We also had to work on how to emphasize the entrance to become visible for pedestrians. Then we did a jury during which each group presented their sketches and ideas and the instructors commented on the ideas presented and which ideas explore further.
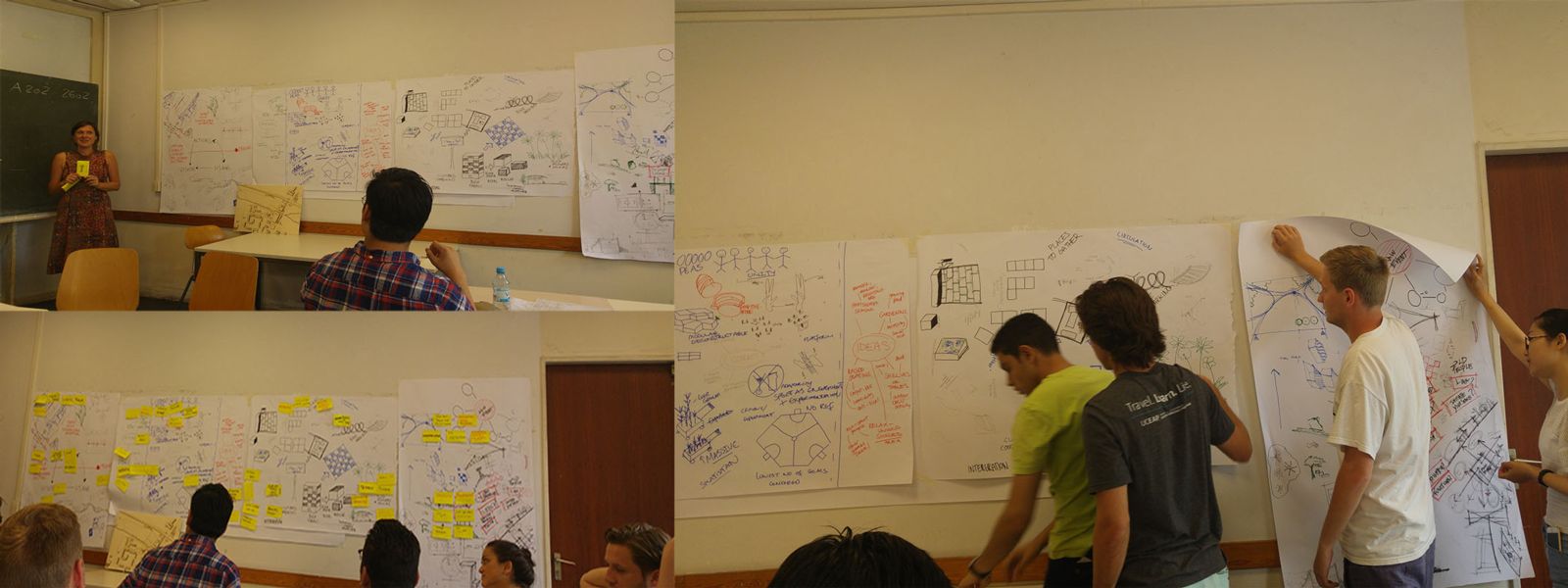 |
Pin up for the group sketches |
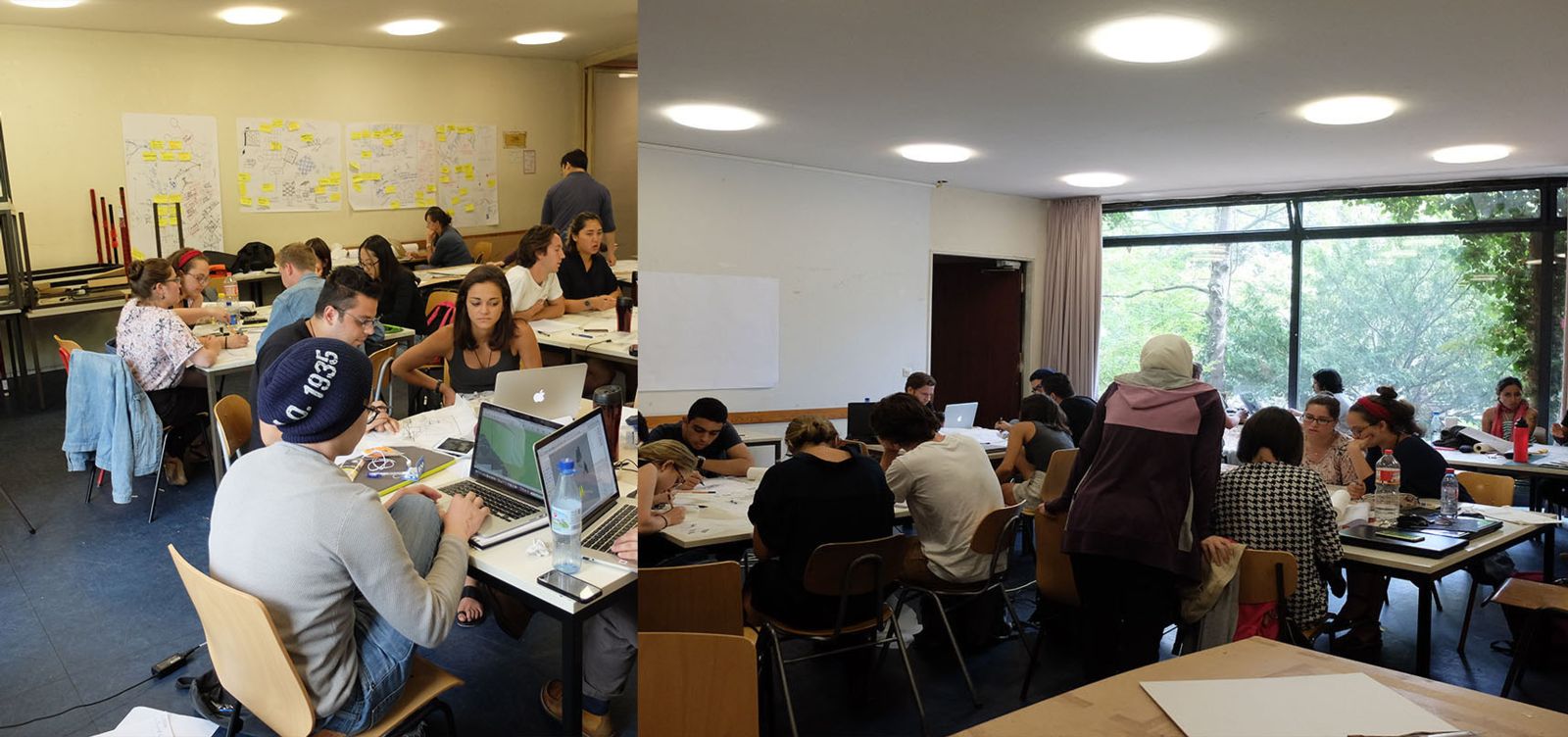 |
Working sessions |
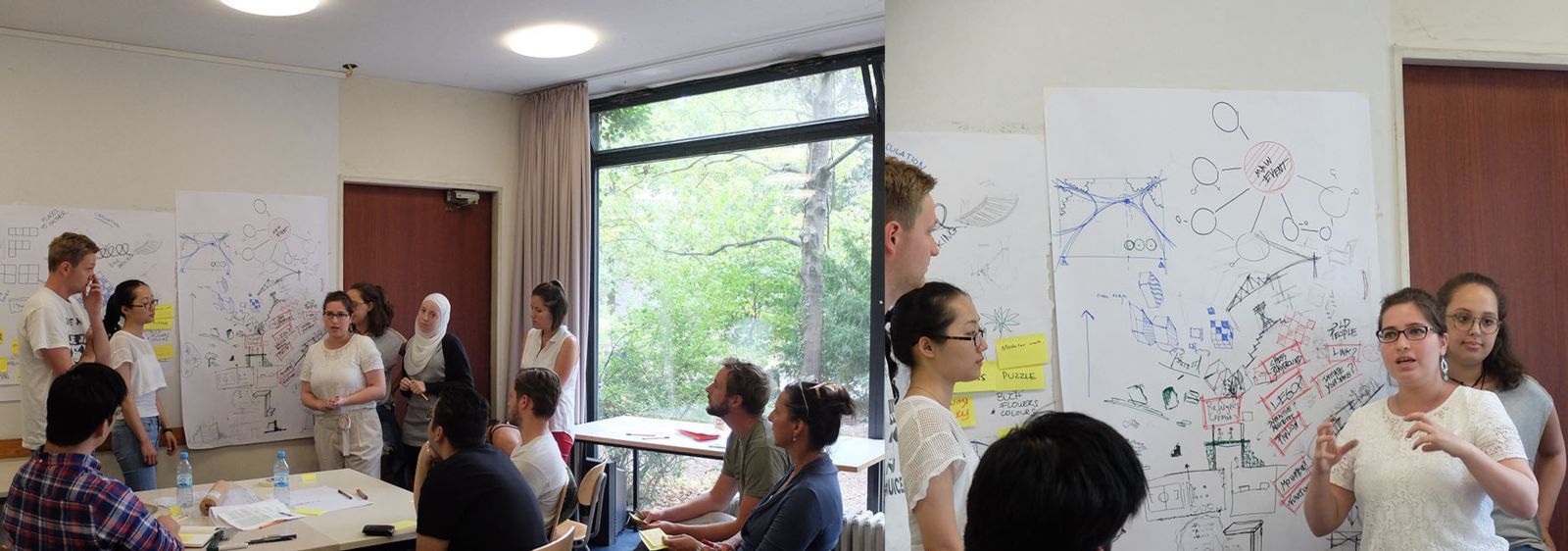 |
Presenting Our Ideas and Sketches |
WEEK 2 : PRESENTING TO BUCH COMMUNITY
The 2nd week we had to prepare a poster to present all the ideas for Buch Community. We worked on creating several sheets; a conceptual sheet, a master plan, a timeline on how the work should be organized and constructed and sketches and 3d modeling of our ideas and a model of the site.
The four groups presented the work in English and German for the members who came from the community. They were very pleased with what has been presented and they found the ideas interesting and creative.
After the four presentations, the members of the community created a small meeting with the German speaking students to discuss which ideas they want to be executed in the park and which master plan to be accepted from all the presentations.
|
|
Posters of the four groups |
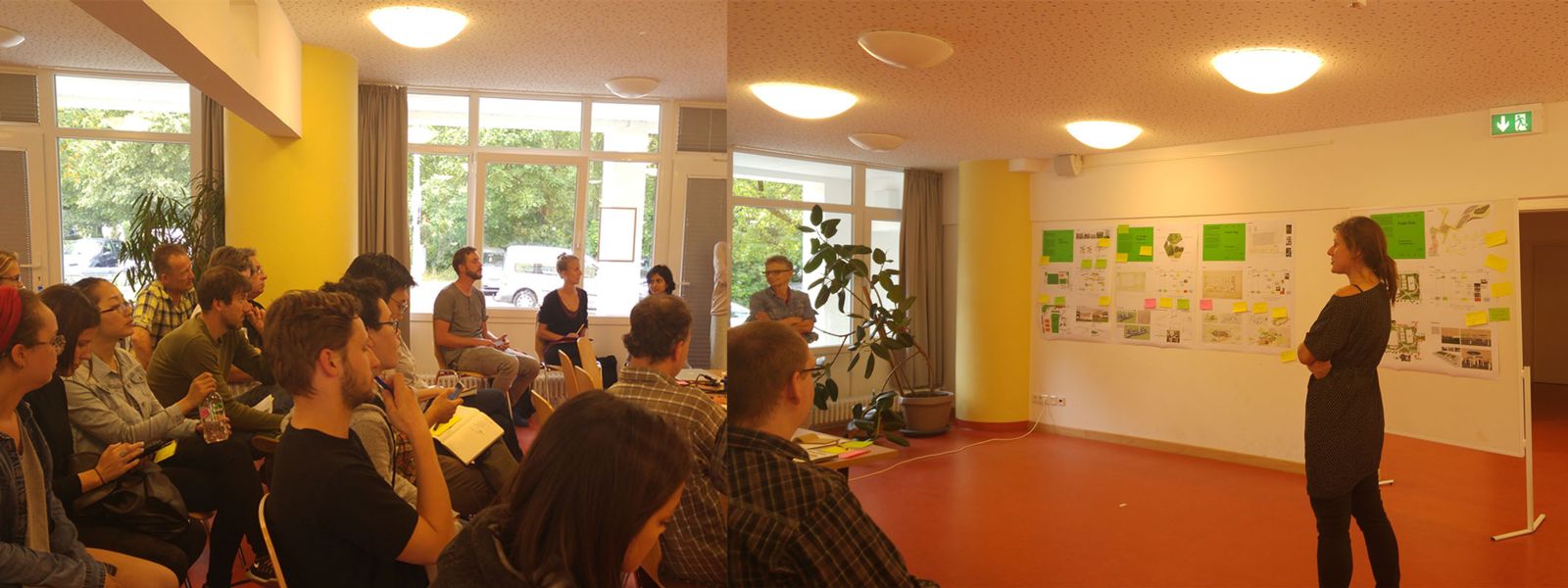 |
Buch Community coming to listen to our ideas |
 |
The model of our group , and the discussion on how to implement the ideas presented |
WEEK 3 & 4 : DESIGN & EXECUTION
After choosing the ideas to be executed and the master plan ,we spent the final two weeks working on finishing the design and executing them. The students were divided into smaller groups each working on one element we want to add to the park.
In two weeks time we had to finish :
-The Master plan
- News Board
- Entrance
- A Sharing Table
- Seating Chairs
- Seating Platform
The Master plan
The Master Plan was divided into long and short term. We worked on part of the short term. The rest is supposed to be finished later as soon as they get the funding .
 |
Sketches of the Master Plan |
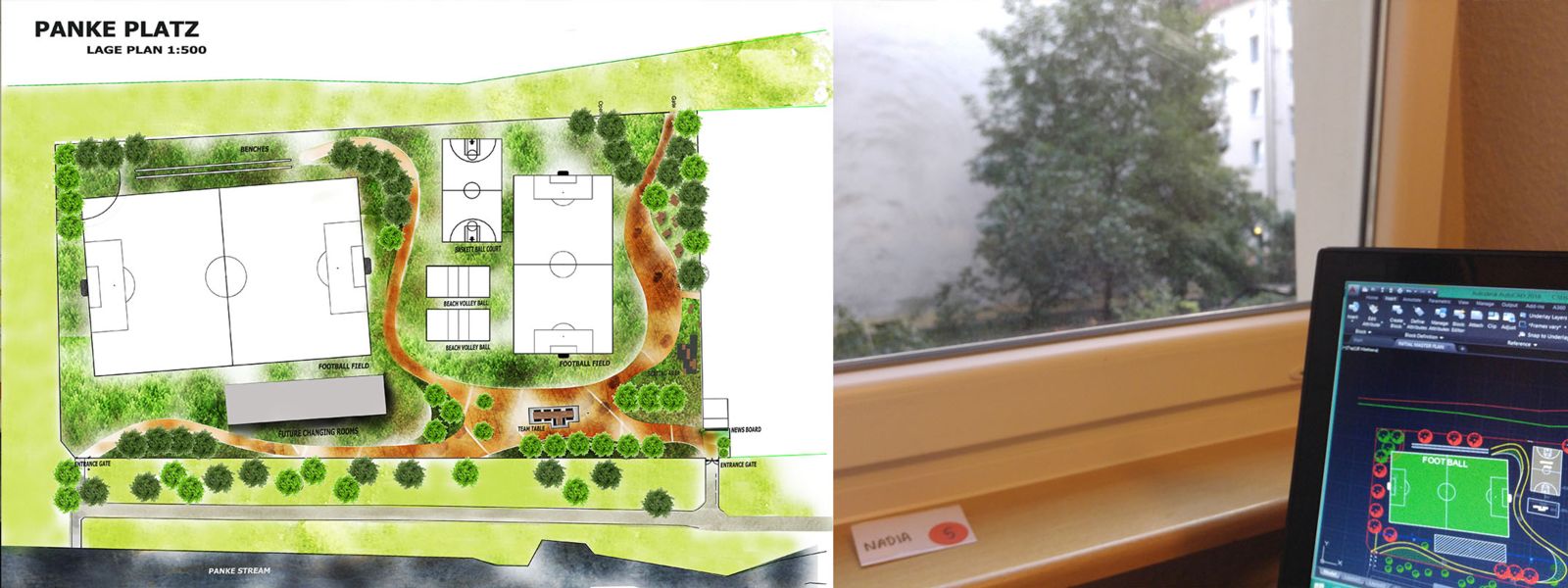 |
Finalizing the Master Plan |
News Board
The Board was created to post any upcoming events that will occur in the park.
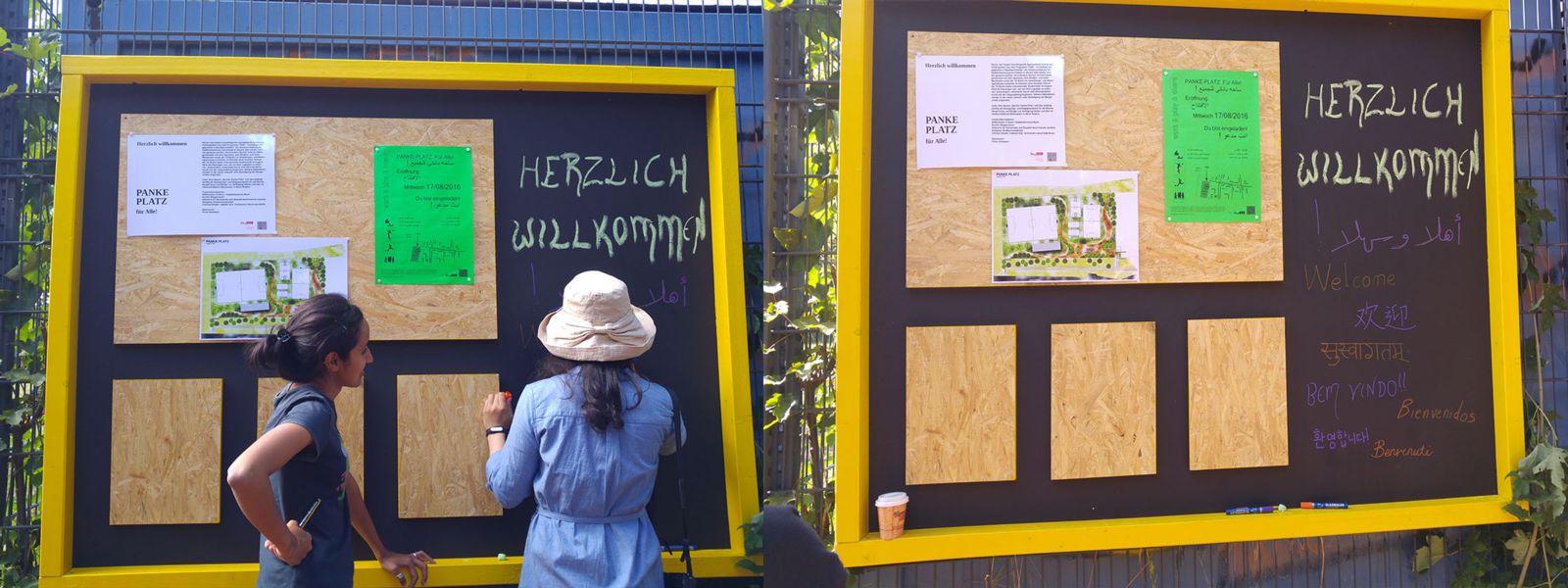 |
The News Board Placed at the Entrance |
Entrance
We worked on creating large wooden columns that display the name of the park.
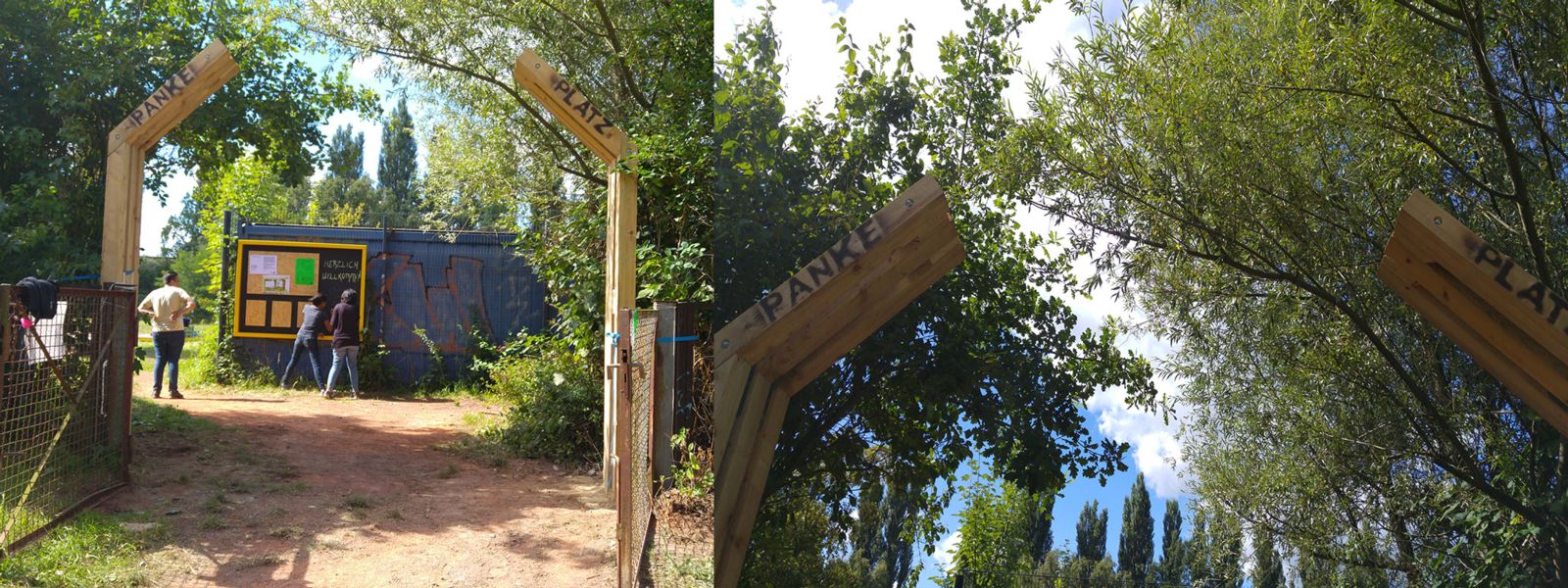 |
The Entrance |
Sharing Table
The table was designed to create a place for eating and socializing, it is made of wood and was fully designed and executed by the students of the course.
 |
Detailed plans for the construction of the table |
 |
The table executed and ready to be used! |
Seating Platform
There are several seating suggestions were made, and one was designed and executed.
 |
Seating Area |
The Opening of "PANKE PLATZ"
Our park is named "PANKE PLATZ" in German, which means the place of Panke; the name of the river in Buch. Many locals and refugees showed up and the opening event was a great success. Many used the sharing table for eating, used the seating area, and many kids played in the football field .
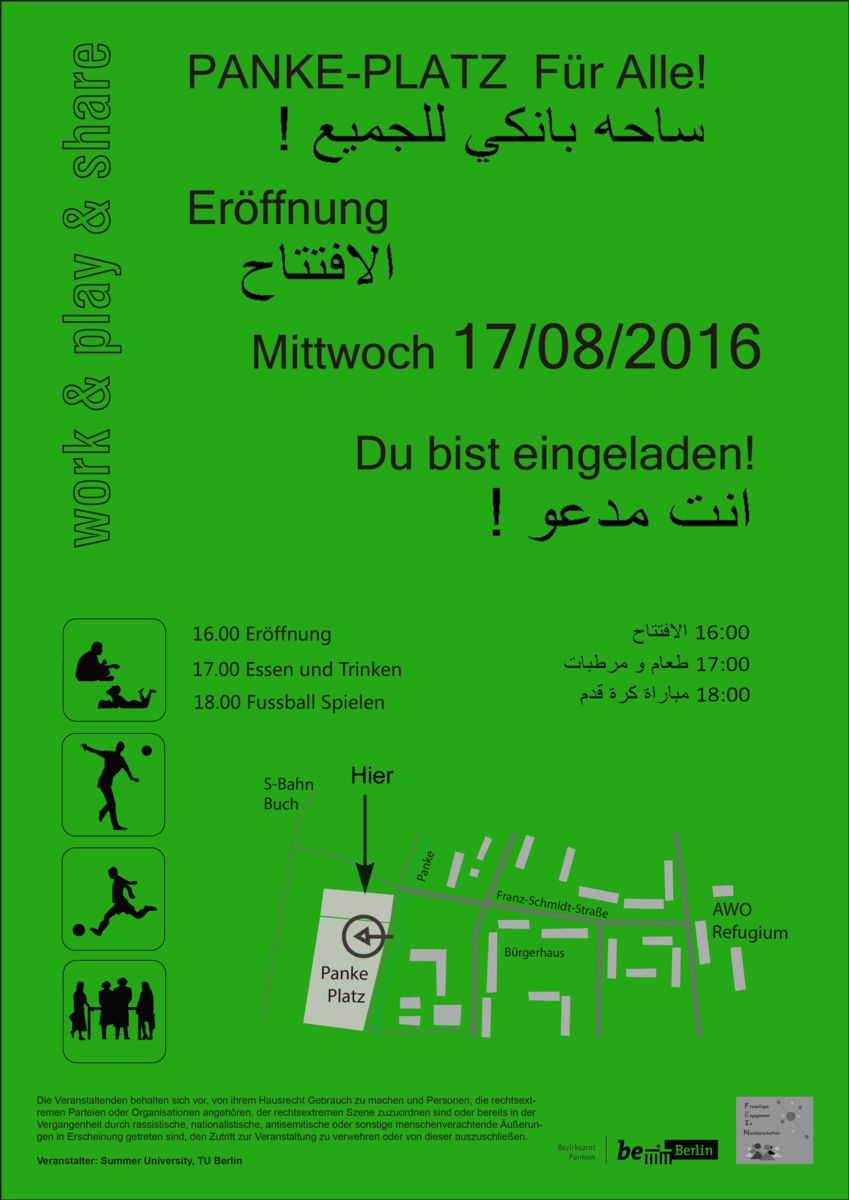 |
invitation for the opening |
Finally, I must say it was an incredible experience, meeting a lot of talented energetic architects from all over the globe, having the chance to explore Berlin and working in the labs of the Technical University of Berlin was truly a dream come true!
It feels amazing to have the chance to design and execute an architectural work and get the chance to be part of the whole process from the beginning till the very end. I am proud of what we came up with in just 4 weeks.
I would like to thank the BERKELEY PRIZE for giving me the chance to be part of such a fascinating experience, to be able to design and create and leave a positive footprint through the use of architecture in Berlin. I hope in the future I will be able to work on such projects for refugee camps in Palestine. Such projects can generate hope for positive change and enhance the drastic conditions of Palestinian refugee camps. Working on this project made me believe more in architecture and its power to create positive change, I hope this experience marks the beginning of many more other achievements for me in the path of social change through the use of architecture.
For more info about the project: http://dbxchange.eu/?q=node/1422
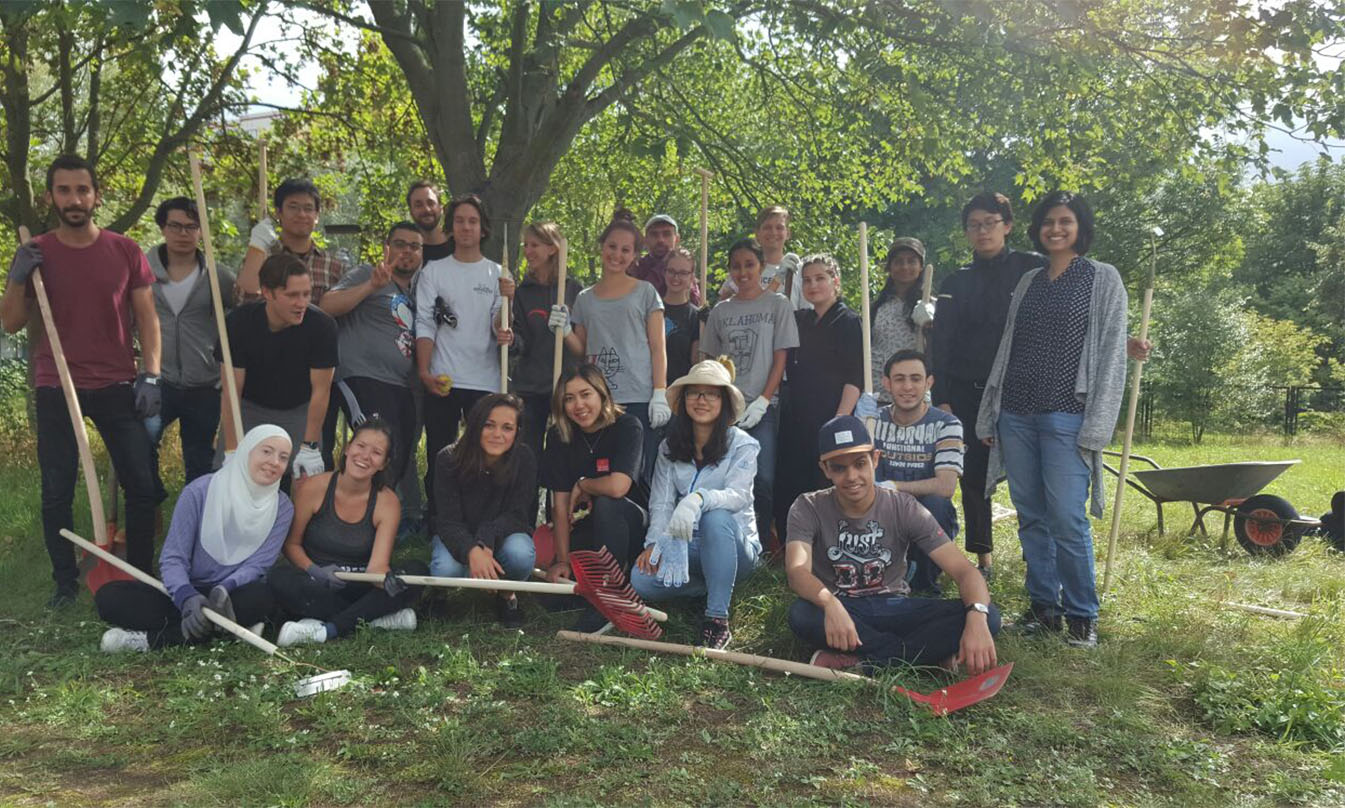 |
A group photo after a long day at the site! |
Additional Help and Information
Are you in need of assistance? Please email info@berkeleyprize.org.
 A one-room home, shelter for a migrant worker in Beijing, China. Photo by Jose Guerrero, 2014.  Makeshift shelters assembled migrant workers made from found materials, Beijing, China. Photo by Jose Guerrero, 2014.  Adaptive re-use of a storage container being offered as shelter on a nightly basis at the rate of 1USD per night in Shanghai, China. Photo by Tony Lin, 2014.  Park benches serve as “home” for those without shelter, each of whom neatly stack their belongings beneath their chosen spot in Hong Kong. Photo by Benjamin Clavan, 2015.  Abandoned shipping containers located near the waterfront (and one of the city’s refuse dumps) are commandeered by those without shelter who have transformed the steel boxes into living units, complete with pirated electricity in Shanghai, China. Photo by Benjamin Clavan, 2015.  Detail of the Shanghai, China shipping container shelters. Here, the resident(s) have even created a small outdoor garden area by laying down a piece of found indoor/outdoor carpet to create a small area of “grass”. Photo by Benjamin Clavan, 2015.  Those without shelter live on the streets as best they can: on this day, trying their best to avoid being soaked by the frequent rain in Shanghai, China while they continue to beg for money. Photo by Benjamin Clavan, 2015.  The Shanghai, China home for this double-amputee is a cart, pulled by his companion. The slots underneath are stuffed with the two men’s belongings. They survive by begging. Photo by Benjamin Clavan, Shanghai, 2015.  An obviously educated man creates a home for himself in the exterior foyer of an abandoned building in Valencia, Spain. Photo by Benjamin Clavan, 2015.  Urban Caterpillar Design for Rough Sleepers, London, UK, designed by Amy Brazier.  The interior of a standard issue UNHCR tent. Many families live in tents like these for years. Photo by Christopher Herring.  'The Right 2 Dream Too' encampment in the heart of Downtown Portland, Oregon, USA serves as a safe space for the city's homeless in a city where camping and sleeping outdoors is largely illegal. Photo by Christopher Herring.  Homeless men and women sleeping on mats or bunked beds lined on floors of schools, gyms, and churches as at the First United Church Mission in Vancouver, Canada. Photo by Christopher Herring.  A woman and child walk on the paved road of Killis Camp in Turkey. Photo by Christopher Herring.  La Casa Supportive Housing Project in Washington DC, USA (Left) seeks to change the pattern of homelessness through design with a central location and on-site services. Designed by Studio Twenty Seven Architecture and Leo A Daly for the Department of Human Services. Photo by Christopher Herring.  A project of Micro Homes Solutions, New Delhi, India. Photo by Christopher Herring.  A homeless camp in Portland, Oregon, USA. Photo by Christopher Herring.  A sidewalk shelter for pavement dwellers in Chennai, India.  Concrete spikes under a bridge in Guangzhou City, China. Photo by Christopher Herring.  Cynthia proudly sits outside the makeshift home she has constructed on the sidewalk in Fresno, California, a US city with over 3,000 homeless people and less than 300 shelter beds. Photo by Christopher Herring.  A Homeless Encampment situated in Fresno, California, USA. Encampments under highway overpasses are common in the US, not only for the structural protection from the elements, but because highway property is not part of city jurisdictions and can avoid the frequent evictions of police faced by those on other public property. Photo by Christopher Herring.  A makeshift encampment of a group of homeless people in Fresno, California, USA. The residents bordered their encampment with a homeless memorial with cardboard gravestones with the names of those who passed away on the streets marked by artificial flowers – an expression of both the dignity and resilience of this community and sad reminder of the perils faced by those without shelter. Photo by Christopher Herring.  A Homeless Encampment situated in Fresno, California, USA. As in many US cities, such encampments are criminalized in the downtown core, but concentrated and tolerated in the industrialized outskirts. Photo by Christopher Herring.  Tents: A temporary homeless encampment on the sidewalk bordering the campus of the Los Angeles City College in Los Angeles, U.S.A. The City College is a community institution that provides a stepping stone to full-degree programs at other colleges and universities. Inside the fence, 20,000 mainly low- and lower-income students pursue their dreams of a better life . Outside the fence, the main preoccupation is to find a place to sleep. Photograph by Benjamin Clavan, 2015.  PATH Villas Osage Apartments is a 20-unit affordable housing development that consists of eight one-bedroom, six two-bedroom, and six three-bedroom units. To foster and enhance an uplifting community spirit between families and the PATH counselors the development features a central landscaped courtyard, a community room and a children’s play area that is observable from all units.  PATH Villas Osage Apartments is a 20-unit affordable housing development that consists of eight one-bedroom, six two-bedroom, and six three-bedroom units. To foster and enhance an uplifting community spirit between families and the PATH counselors the development features a central landscaped courtyard, a community room and a children’s play area that is observable from all units.  Woman with cart: A homeless woman in Los Angeles, U.S.A. arranges her meager belongings before looking for a place to sleep for the night. Photograph by Benjamin Clavan, 2015.  FLEEING EN MASSE: Migrants from Syria sleep along the walls of a 14th-century fortress in Kos, Greece. (WIN MCNAMEE/GETTY IMAGES/WALL STREET JOURNAL AUG. 2015 FRONT PAGE).  'Home.' City center, Sao Paolo, Brazil, 2014. Photo by Benjamin Clavan.  Even in Norway, with very visible government attention and programs, there are an estimated 6200 people with no place to live. Here, in the capital city of Oslo, at the steps of the Parliament Building on the busy avenue connecting the town center with the Royal Palace, a homeless woman tries to sleep and collect a few coins. (Photo by Benjamin Clavan, 2015) |

