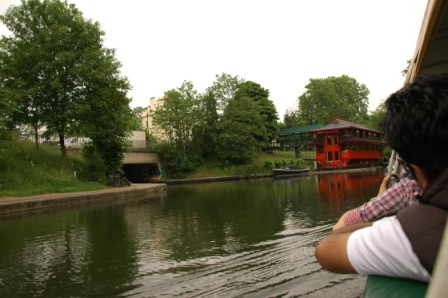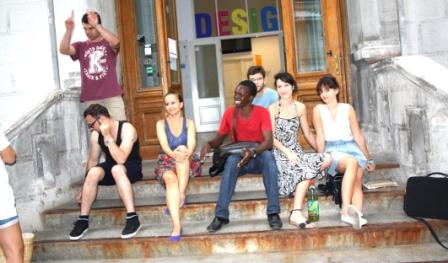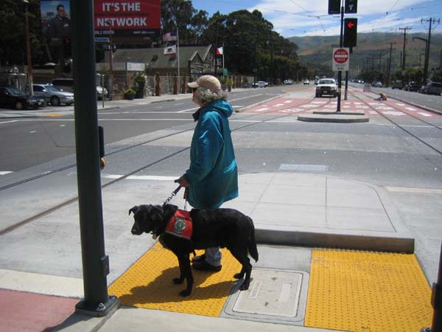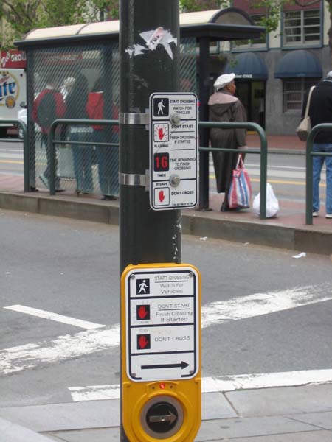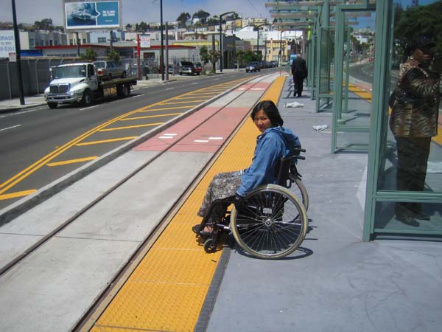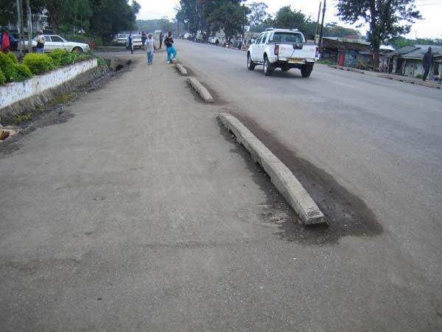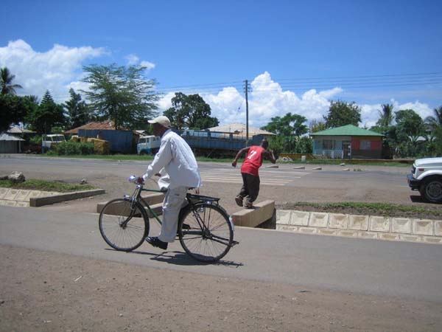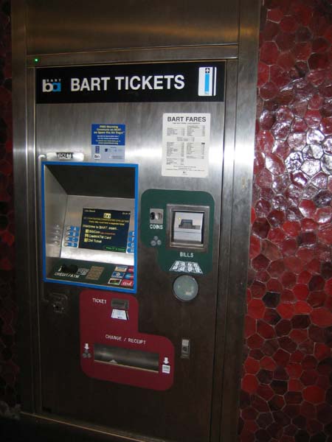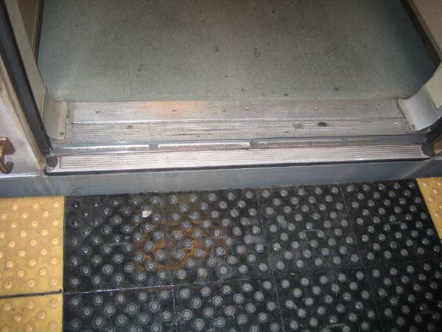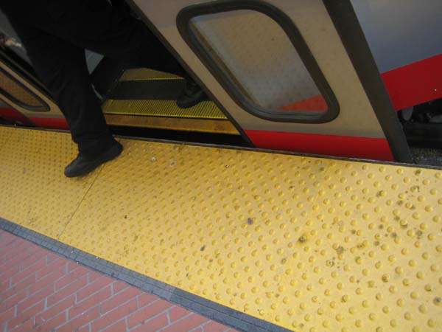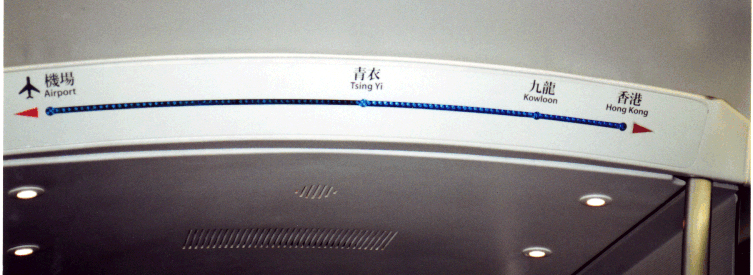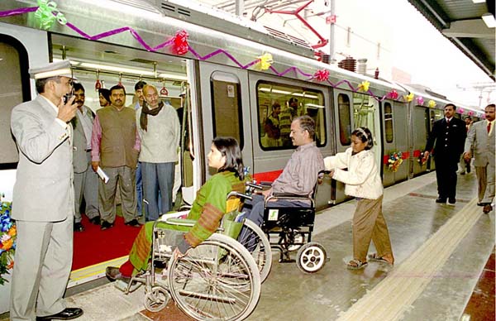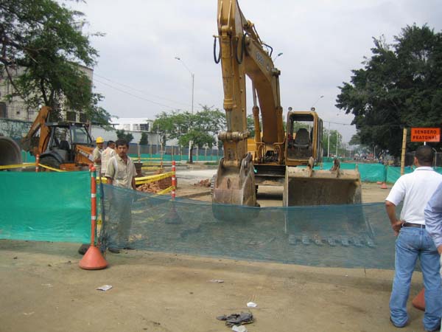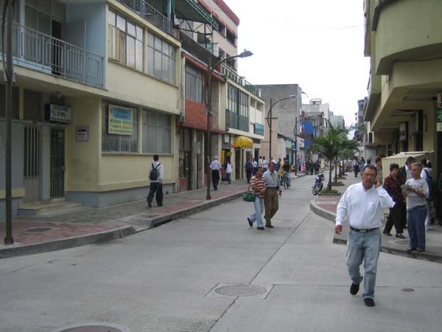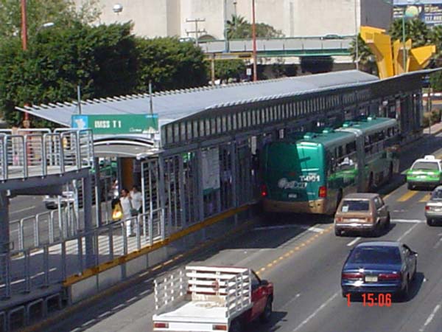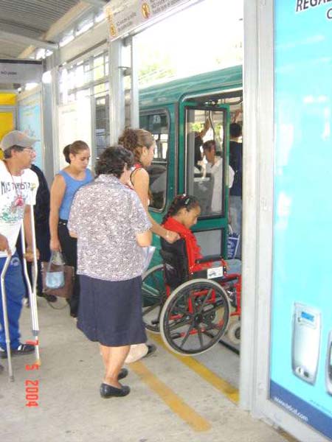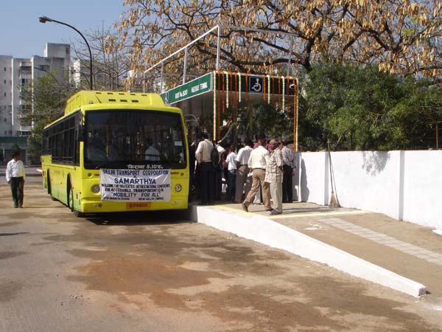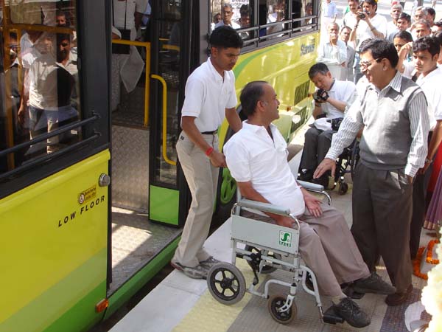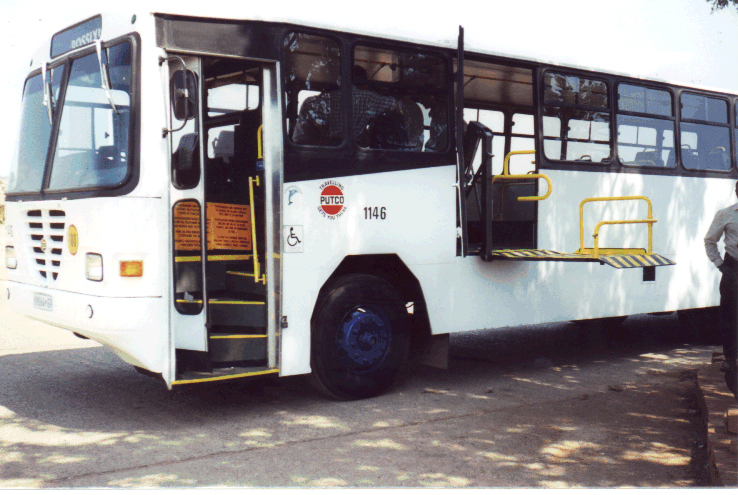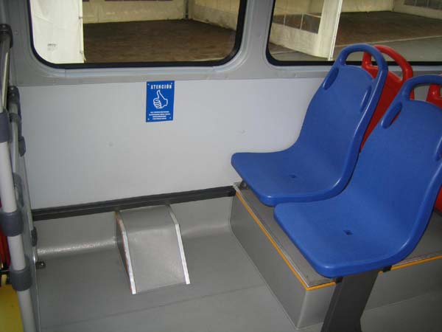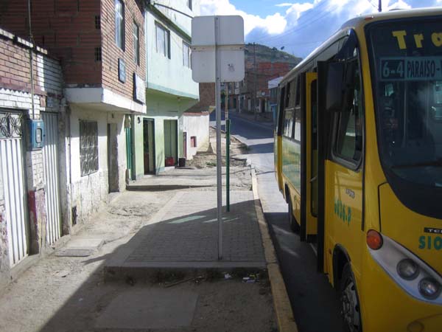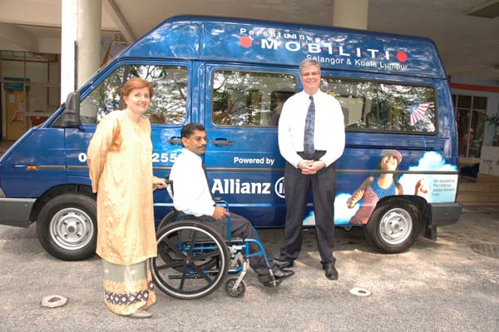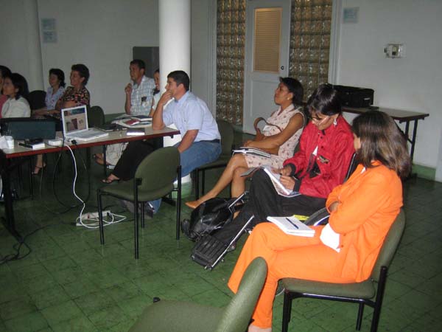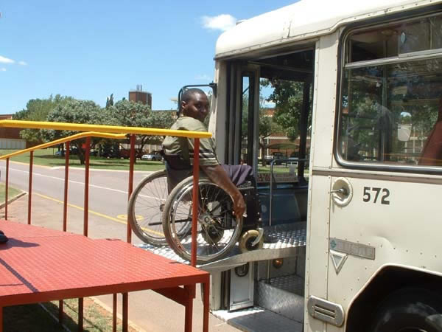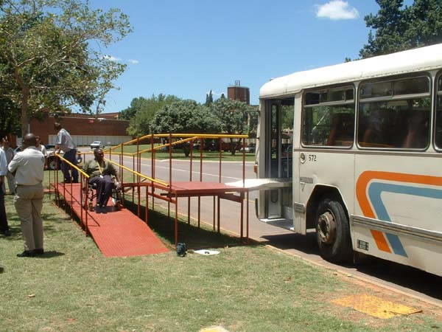Ben Wokorach Travel Fellowship ReportBefore I was chosen as a Berkeley prize travel fellow this year under the theme “The Architect and The Accessible City”, I proposed to travel to London to participate in campaigning architecture, a design-research workshop organized by Architectural Association and University of Illinois Chicago Schools of Architecture, a 15 days’ workshop scheduled for 21st June to 5th July 2013. Thursday 20th was the day I took my flight at midday; I was filled with enthusiasm yet scared at the same time. It had rained the whole night before and early morning the whole Entebbe town was covered by mists, even the airport. I was very early at the airport, three hours before the flight, escorted by my mum and my youngest sister Monica. It was quite easy for us to find our way around, yet our first time. For the last six month I had been doing a lot of research and reading about accessibility. It became part of me to react automatically in any physical environment, figuring out how to get from one point to another, passing silent judgment on the designs while offering virtual solutions hoping to make them better. I arrived in London at 11:00am in the morning the next day after a change over at Dubai international airport. The workshop start was at 2:00pm and I had 3 hours to get ready. There were several options to reach my hostel about 30km away from the airport; options like the rail tube, the train, London buses and the black cabs equipped with GPS inside to navigate around the city. Since it was my first time and I didn’t know the direct route to the hostel, I choose the black cab though it’s the most expensive means of transport in London. Starting the workshop was rather more fun than what I expected, all 23 participants Met in Rembrandt Gardens (Warwick Ave & Blomfield Rd, Little Venice, W9 2PF) and later we went for a Canal Boat Cruise (Little Venice to Camden Lock). Little Venice, Camden Locks and King’s Cross is a social hub, a place where time seems to slow down with great feeling of freedom away from the London busy streets; open skies, fresh air and greenery accessible to all except at certain point like Little Venice to Camden which is inaccessible by wheelchair due to steep ramps and steps. For a moment I thought about the rich green spaces in my city that remains guarded all day by police to keep people away from using it, it’s a government strategy to limit peoples gathering due to public riots that happened two years ago. After the boat cruise we took a walk through Camden Lock Market / the Stables Market. The Camden markets are a number of adjoining large retail markets in Camden Town near the Hampstead road by the Regent's Canal . It’s one of the busiest and most popular places in London attracting over 100,000 people including visitors each weekend. Among products sold on the stalls are crafts, clothing, bric-a-brac, and fast food. King's place was our destination for the day so after the Lock Market we walked along the Grand Union Towpath to King’s Place along the scenic Grand Union Canal, past Brentford Lock and through the picturesque landscape of Syon Park, taking in historical structures, rolling fields and waterside wildlife. King's Place is a hub for music, art, dialogue and food, housed in an award-winning building in King's Cross, which provides world class conferencing, events and office spaces. It’s one of London’s leading contemporary cultural landmarks.
Sunday and Monday were a free time to reflect on the tours within the city. Saturday was still a tour day, Olympic walk tour which started from Bromley-by-Bow underground station (District/Hammersmith and City lines) a station on the Blackwall Tunnel in the Bromley-by-Bow neighborhood east London. The station has four platforms, of which only two are in use and it is served by the District, Hammersmith and City lines. The tour ended at Westfield Stratford City where we had lunch break then continued along the Hertford Union Canal to Broadway Market. Through these several tours, we got a basic understanding of East London: Its interesting architectural features, bit of its history, accessibility and the socio-economic aspects that influences activities, circulation around and within it. Workshop Session One Tuesday morning we had a tour around the AA campus. Later after lunch, Introduction to the basic Structure of the Workshop was made by the workshop director, coordinator and short lectures by workshop instructors. “This short introduction will be followed by a series of rampant idea generation discussions, which will be critiqued and edited to shape a formal proposal. The proposal will then be developed for the rest of the workshop, with participants when necessary splitting into smaller subgroups to develop different aspects of the project,” said Kirk Wooler, the workshop director. AA library was made accessible for us, as well as other reading resources including internet and websites references like; www.aaschool.ac.uk, www.archinect.com, www.archdaily.com, www.architizer.com, www.bldgblog.blogspot.com, http://dezeen.com, www.freshmeat.org, www.markmagazine.com, www.arch.uic.edu, www.volumeproject.org Workshop Session Two A Fatigue part of East London including the places we have been taking tour around and within was introduced in the next session as the site for the battle field. The session was subjected to open discussion and brainstorming on the possibilities of campaigning and ways to approach it basing on the literatures we read and the site visit we made. Before the workshop we were given list of literature below to read;
Reading the above gave us possible ways, tactics and examples of imaginative and practical responses to urban challenges, which were mostly done by common people. Campaigning a Hedonistic Reactivation The major point of the discussion was towards reactivating the fatigue site by coming up with proposals that will either redistribute the social-economic activities or create spaces and places within the fatigue site that will connect and reconnect with the vibrant interesting parts of the site (the market , Little Venice canal, king place). The campaign will then be a new mode of urban intervention for a hedonistic reactivation of the fatigued site. At this point we were to think of proposals that will combine the potential of design intelligence with the strategic power of propaganda in order to campaign and come up with changes to the urban site that will help to change the air quality and provide a collective voice for the London cyclists. The whole group aimed at investigating ways to reactivate the fatigue East London site, by first understanding the nature of the place, its role and the process of its formation within the city life. This required a more detailed study of the site, like: vegetations and water, human settlement and distribution, cultural-social and economic activities, pedestrian and vehicular circulations and many other aspects of the site. Workshop session three In the next session after a review with the instructors we were split into two different groups: The first group of which I was part had to do a detailed analysis of the whole site then come up with a master plan proposal remapping the town paths, redistributing activities while utilizing vegetation and water to change the air quality of the place. A master plan to reactive the site yet simple enough to be accepted by the public and adapted by the planning authority of east London. This in my view was away to get support from the public as a tactic of effective campaigning to change the air quality to comply with the world health organization standards. The second group was to focus on the possible ways to revitalize the water way of the east London considering the major users, such as the pedestrian and the cyclist. The canal being one of the potentials of the site, the possibility to reactive the whole site was based on re-planning and designing the canal circulation to be adequate for the London cyclist and pedestrians and later using propaganda to let it be effective. The proposal to be made was not only to see the canal as a water site but a space that can house reactivating spaces and places. The best case study was the king place where the canal is used as a visual element, recreation, transportation and at the same time offering freedom to pedestrians and cyclists.
The last week had us focus on interventions in our different groups and building up a better understanding of the different subjects while developing the proposal using physical models and computer programs like AutoCAD, Photoshop and rhino. The studio sessions which took several days was wholly engulfed in development and reviews where the instructors and invited mentors would attend then later advice or shape the ideas accordingly. In the reviews several references were made by the mentors; for example, the Two Tings Campaign. The Two Tings campaign is part of an ongoing London-wide British Waterways programme to make towpaths safer, more attractive and accessible to the thousands of people who use them every day. The Two Tings campaign encourages users to think of each other as they travel along the towpath and reminds cyclists and pedestrians about the towpath Code of Conduct. Two Tings towpath events take place on the towpath during busy periods such as the morning and evening rush hours. They are led by Towpath Rangers who set up information points offering Two Tings leaflets, bicycle bells, free light refreshments and a chance for towpath users to ask questions and discuss any concerns they may have.
Final review The final day was quite interesting the fact that it was a rough road to come to the final day. With all of us coming from different cultural and academic background, it was a little hard at the beginning to work together. Most people wanted to own ideas and most times during review, ‘I thought of …, I came up with….’ were very common statements. Arguments and defending ideas was the order of the day until at some point when we had to hold back and redefined our purpose and the main essence of the workshop to us and the people whose urban environment we are trying to make a better place. We develop the heart and spirit to work together to change the urban environment and that became the mild stone towards our achievement in the group. The final review had us showcase our collective works. The works of the two different groups included a developed master plan redistributing economic and social activities while reducing parking and encouraging more pedestrian and cyclist circulation with improvised green campaign. The same map had a remapping on the various protest townpath routes in the east London for possibility of campaign. An imagination of a new way how the canal and paths could be maximize considering the pedestrians and cyclist priority. We never finished the project to a concrete proposal that could be adapted by any other urban environment as we thought it would be at the beginning but I learnt a lot and most of all the confidence I have developed to work with different kind of people and being bold to initiate thought provoking changes. Meeting new friends from different academic and cultural background was one of the amazing things that happened at the workshop. I owe all these to the BERKELEY PRIZE and I hope sometime the number of Travel Fellows selected every year will exceed ten. To me the trip it was more valuable than 4500 USD which is given as first prize, the experience and knowledge acquired through this is priceless.
Additional Help and InformationAre you in need of assistance? Please email info@berkeleyprize.org. |
|

