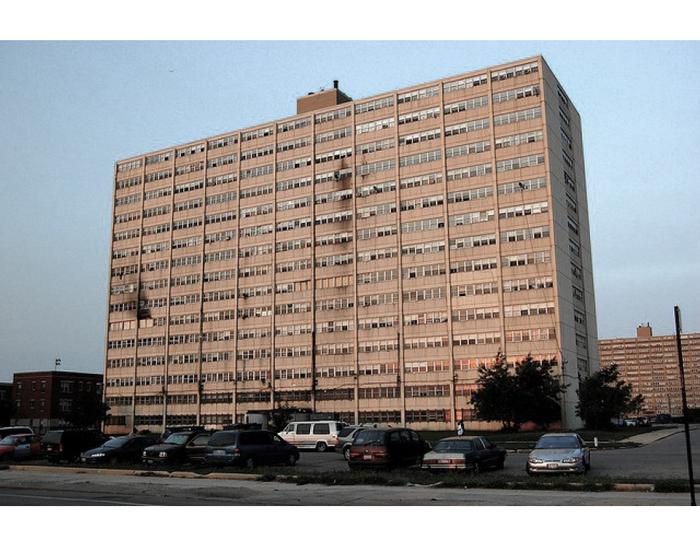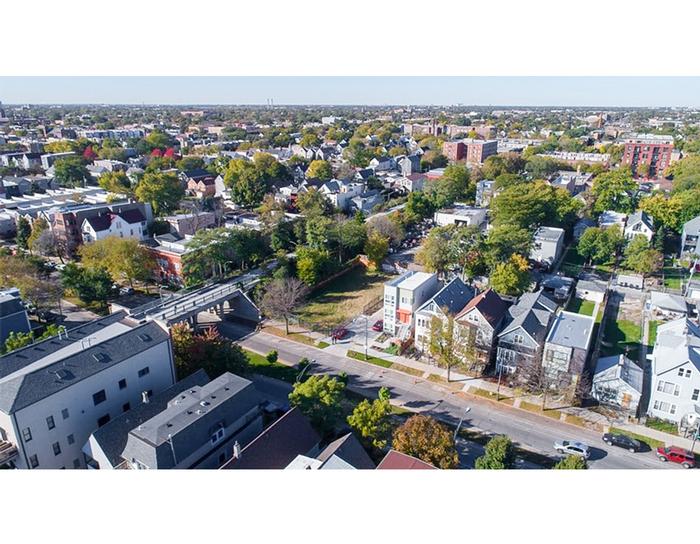Yuqi Shao and Rongzhi Hu - ProposalSmall, High-Quality, and Church-Centered Housing Development in ChicagoLow-income housings are precious gems that should intersperse in neighborhoods; they are not heavy strokes of white paint that hide the cracks of society.
The project team we assembled includes Landon Bone Baker Architects and Chicago Housing Authority. Landon Bone Baker Architects focuses on community development through designing houses for the overlooked in Chicago. Their project, Tierra Linda Buildings, is the first affordable passive design for multi-family housing in Chicago. The Chicago Housing Authority is an experienced non-profit corporation that has provided homes for more than 63,000 households.
We selected three sites from our Bronzeville Neighborhood: 4649 S State St, 4737 S State St, and 4700 S Wabash Ave, Chicago, IL. The sites are within a five-minute walk from a CTA Green Line Station and bus stations; a commercial street also intersects the sites. Moreover, there are twelfth African-American churches within the half-mile circle of the sites. The presence of churches speaks of the value and moral standards of the community. They also provide an extra layer of security. Because of the highly walkable urban context, accessible transit system, rich Black histories, diverse businesses, and the presence of spiritual community centers, we believe these sites are best for this low-income housing project. Additionally, the scattered-sites help residents to weave better into the fabric of community. On October 12th, 2021, the Fifth Third Bank intended to invest $20 million in South Chicago, starting by improving the community through building affordable housings. Therefore, this bank will serve as the main financial provider of the project.
The questions we will ask our users are:
What do you find lacking in the neighborhood you live in now?
Describe your favorite experiences with all the neighborhoods that you have lived in.
How many times have you moved? What were the reasons for moving?
What do you consider as the most important aspects of a good neighborhood?
What do you do for leisurely activities?
Do you need to commute long distances regularly?
What do you consider as the most important features of a comfortable home in terms of interior design?
Do you have children? If so, what are some characteristics of a neighborhood that will foster their growth as individuals?
Do you think religious institutions like churches have a place in communities? If so, why?
How do you connect with members of your community?
Instead of simply handing out questionnaires, we hope to conduct in-depth interviews with members from the user community. We will encourage families and friends who share living spaces to participate in the interviews together, which will help foster a sense of collective decision-making. Lastly, we will set up meetings with users every step along the way to get feedback from them on architectural design.
Finally, we think all of this is important because low-income people in urban areas have been systemically marginalized. This marginalization has crippled the ability of low-income neighborhoods to provide a sense of community for their residents. By establishing a church-centered neighborhood and including users in the designing process, we hope to rekindle this sense of community. Additional Help and InformationAre you in need of assistance? Please email info@berkeleyprize.org. |


