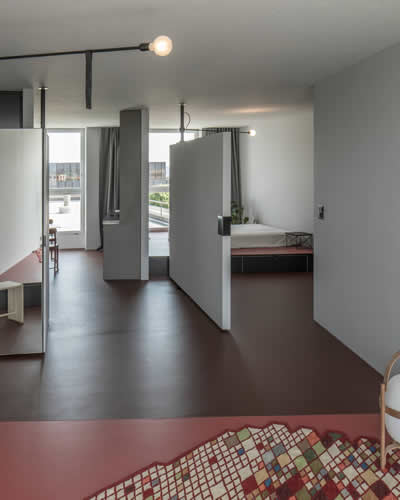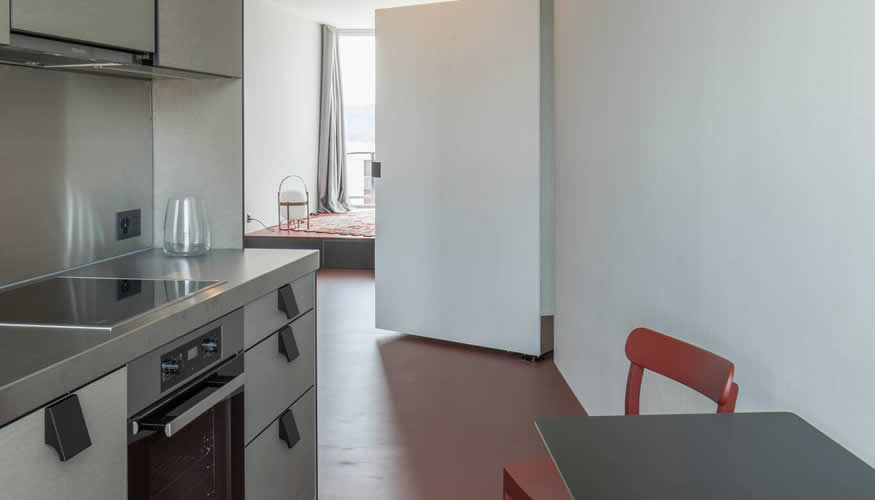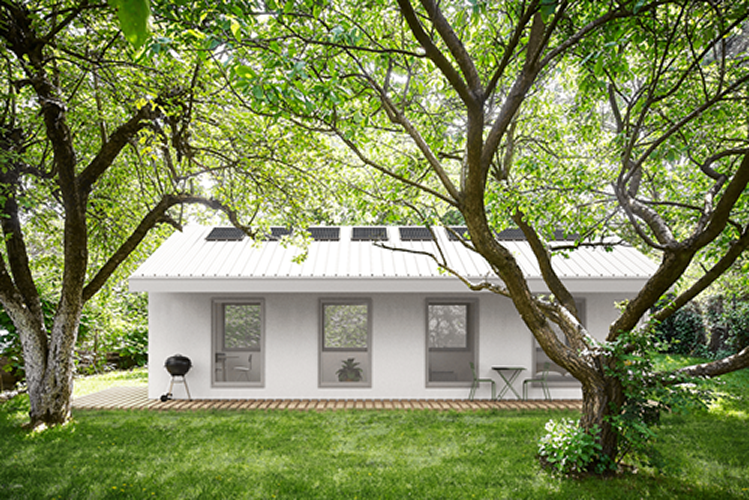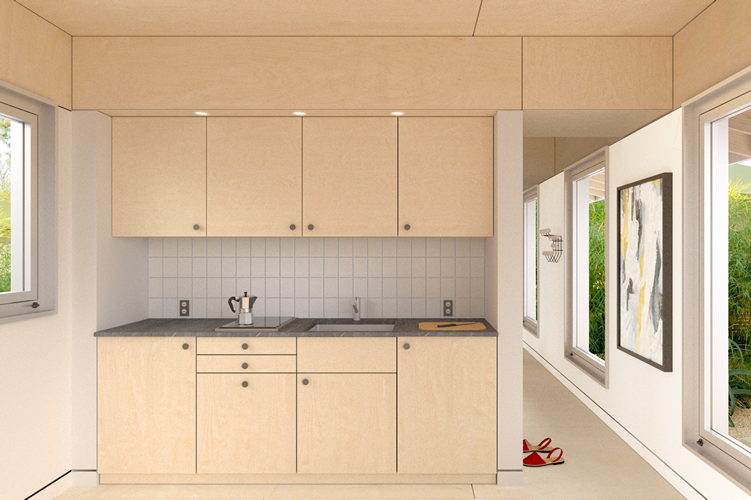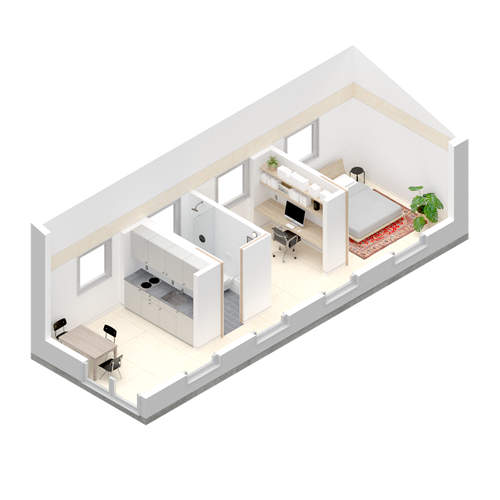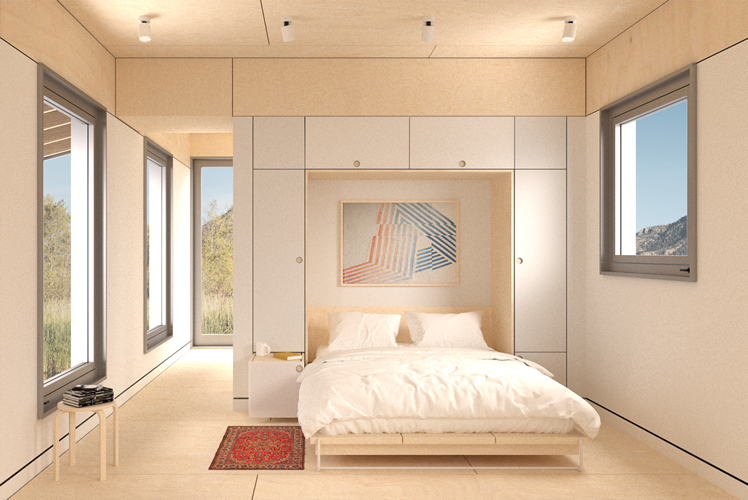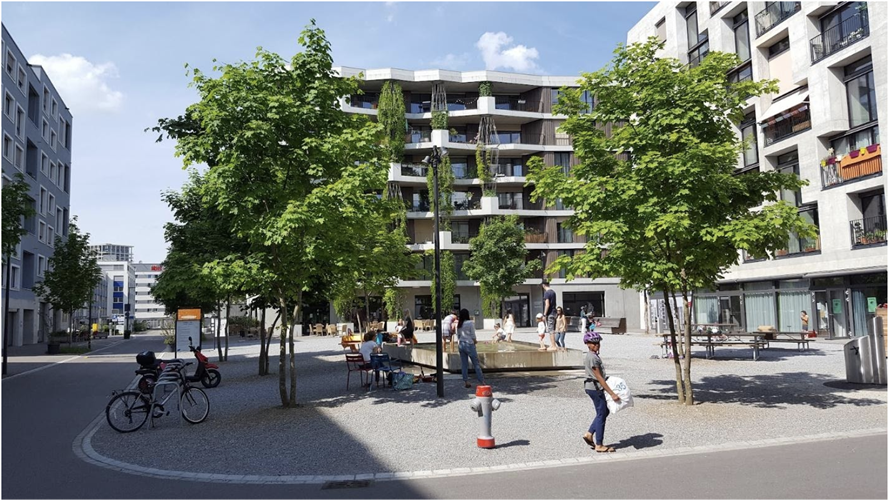To Enter
Steps to Enter
- Meet the Eligibility Requirements.
- Write a 500-word Proposal for a potential Essay on this year's Essay Question, as posted.
- Provide two photographs as described below.
- Submit the Proposal and photographs online.
Eligibility / Teams
-
The competition is open to all current full-time registered students in an undergraduate architecture degree program or undergraduates majoring in architecture in accredited schools of architecture worldwide. Diploma in Architecture students who have not yet completed their Diploma are also eligible.
-
This year's special team opportunity urges and recommends that you team with a full-time undergraduate social sciences student at your college or university or equally-accredited college or university in your local community in which you reside. Two students maximum may collaborate. Both of their names must appear on their Proprosal and potential Essay. If awarded a prize, the prize is to be equally shared.
-
If you are and undergradute architecture student who wishes to submit a Proposal and potential Essay without the equal work of a social science team member, you are permitted to do so and submit as an individual. This year, however, you are not permitted to team with another architecture student.
-
Essays must be submitted in English.
-
Finalists will be required to provide proof of current registration in the form of copies of actual school transcripts. You are still eligible to compete if you were an undergraduate student on September 15, 2021, but graduate before the awards are scheduled to be given.
Photograph Requirements
This year you are asked to include TWO digital photographs that you have copied from any of this year's posted topic Reources or similarr resources that has influenced your Proposal. One of the photographs should help support the argument you make in your Proposal as to an issue you believe needs to addressed in providing housing for the disadvantaged. The other photograph should help support the argument you make for the proposed response. A brief caption - 50 words maximum - should accompany the photograph telling us what the photo represents and the source of the photograph. Please post the photograph at a minimum 500 pixels wide, and in .jpg format. No more than two photographs will be accepted.
NOTE: The Readers are instructed not to add or detract points from their evaluation because of the quality of the photograph itself, nor whether it is the students' work or an archival photograph. The Readers, however, will evaluate how the photographs help support the argument you have made in your Proposal.
Judging Criteria
Judging for the essay competition is on a numeric system. The members of the BERKELEY PRIZE Committee are asked to evaluate each essay in terms of the following criteria:
- Does the Proposal address the Question?
- How creative, or creatively developed, is the Proposal?
- Would the Proposal be clear to a broad audience?
- How does the Proposal rank in terms of writing style?
- How socially significant is the Proposal?
- What is the potential for developing this Proposal into a strong essay?
Each criterion is given a score of 1 to 5 (5 being the highest). The approximately 25-28 top-scoring Proposals become Semifinalists, who will be offered the opportunity to write a 2500-word Essay based on the Proposal..
Purse
There is a total prize of 35,000USD, minimum 8,500USD first prize. The remaining purse is to be allocated at the discretion of the Jury.
Calendar
| September 15, 2021 |
Launch of 2022 Essay Competition. |
| November 1, 2021 |
(Stage One) 500-word essay proposal due. |
| Mid-December, 2021 |
Essay Semifinalists announced. |
| February 1, 2022 |
(Stage Two) Essay Semifinalists' 2,500-word essays due. |
| February 8, 2022 |
Launch of Community Service Fellowship Competition for Essay Semifinalists. |
| Early-March, 2022 |
Essay Finalists announced. |
| March 12, 2022 |
Community Service Fellowship proposals due. |
| Mid-April, 2022 |
Essay winners and Community Service Fellowship winners announced. |
Copyright
By submitting your essay, you give the Berkeley Prize the nonexclusive, perpetual right to reproduce the essay or any part of the essay, in any and all media at the Berkeley Prize’s discretion. A “nonexclusive” right means you are not restricted from publishing your paper elsewhere if you use the following attribution that must appear in that new placement: “First submitted to and/or published by the international Berkeley Undergraduate Prize for Architectural Design Excellence (www.BerkeleyPrize.org) in competition year 20(--) (and if applicable) and winner of that year’s (First, Second, Third…) Essay prize.” Finally, you warrant the essay does not violate any intellectual property rights of others and indemnify the BERKELEY PRIZE against any costs, loss, or expense arising out of a violation of this warranty.
Registration and Submission
You (and your teammate if you have one) will be asked to complete a short registration form which will not be seen by members of the Berkeley Prize Committee or Jury.
REGISTER HERE.
|
|
|
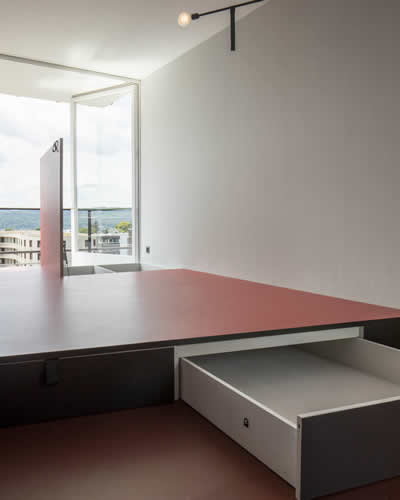 Elli Mosayebi, Edelaar Mosayebi Inderbitzin Architects (BP2022 Juror): vacancy – no vacancy project. "The two built-in platforms contain numerous storage compartments for personal belongings." (See Essay Question: Introductions by jurors.)
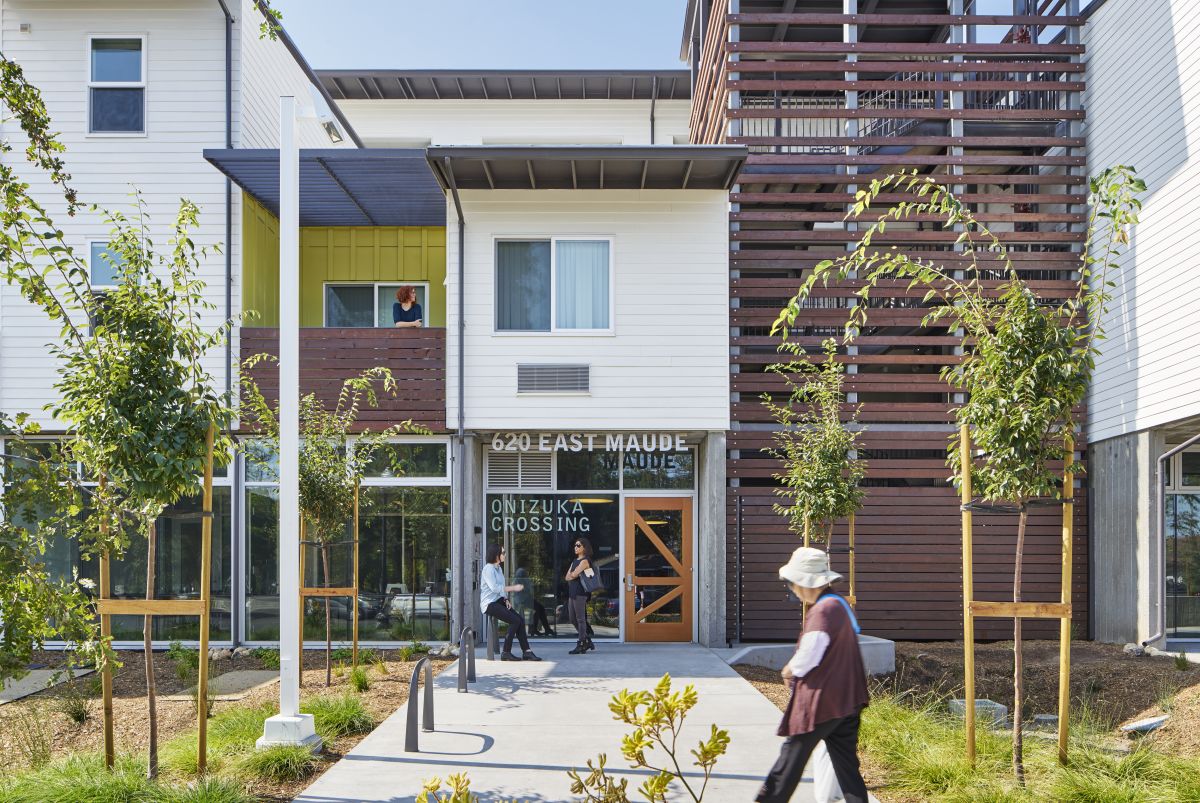 Onizuka Crossing Housing, David Baker Architects, San Francisco, 2016. The result of a partnership between MidPen Housing and the City of Sunnyvale, California, U.S.A., Onizuka Crossing provides 58 low-income working families with new, affordable rental homes in Sunnyvale, the heart of the Silicon Valley. Twenty-nine units are reserved for formerly homeless individuals and their families. (See: https://www.dbarchitect.com/project_detail/178/Onizuka%20Crossing%20Family%20Housing.html) Photo credit: ©Bruce Damonte.from DBArchitect.com.
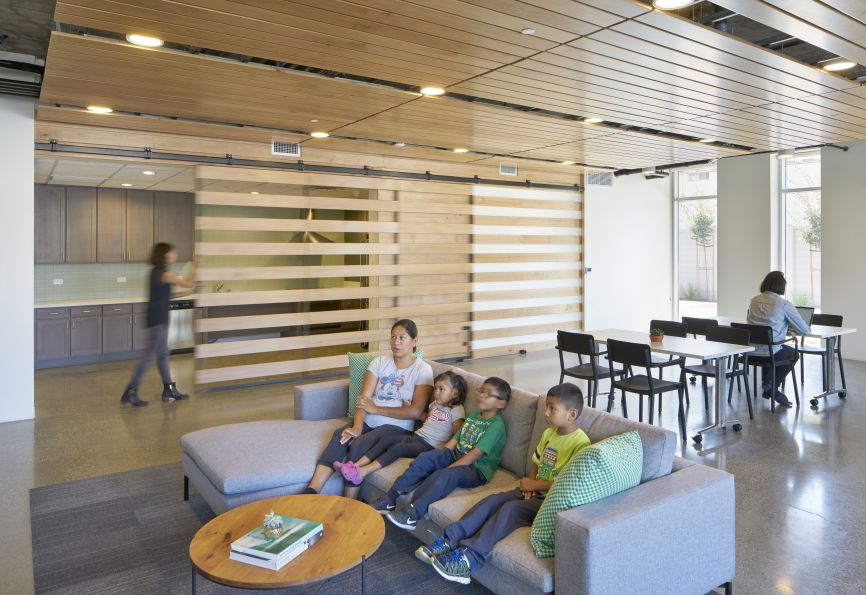 Onizuka Crossing Housing, David Baker Architects, 2016. "Former homeless residents receive extensive supportive services in collaboration with the Santa Clara County Department of Behavioral Health and the U.S. Veterans Administration Palo Alto Healthcare System... Onizuka Crossing is a prime example of infill development, transforming a U.S. National Guard armory building into supportive, permanent affordable housing." (See: https://www.dbarchitect.com/project_detail/178/Onizuka%20Crossing%20Family%20Housing.html) Photo credit: ©Bruce Damonte from DBArchitect.com.
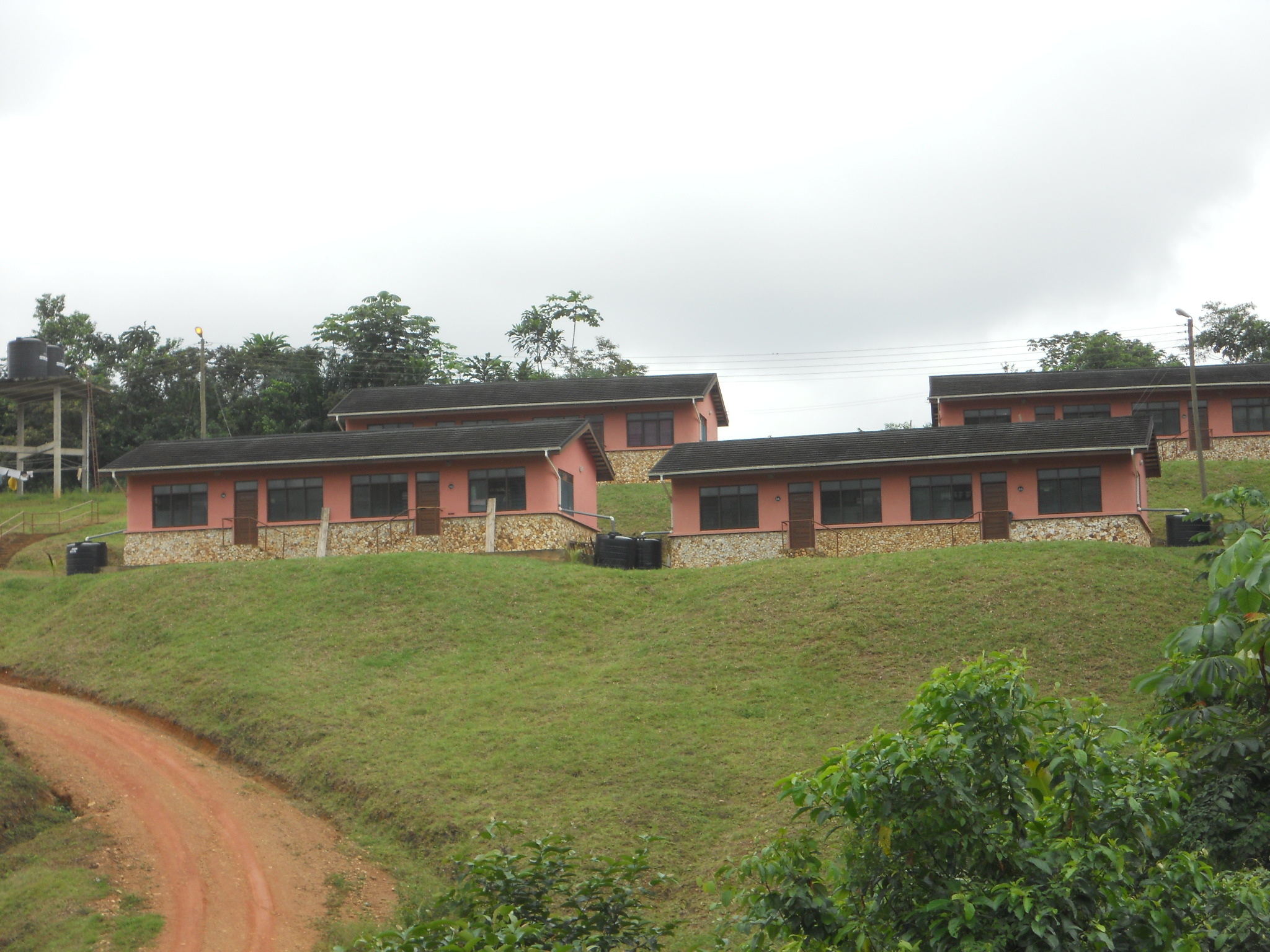 S. Tetteh + Associates Architects, Accra, Ghana. Low-cost housing project for rangers and conservation staff at the Bia and Ankasa Reserves, Juabeso-Bia district, southwest Ghana.
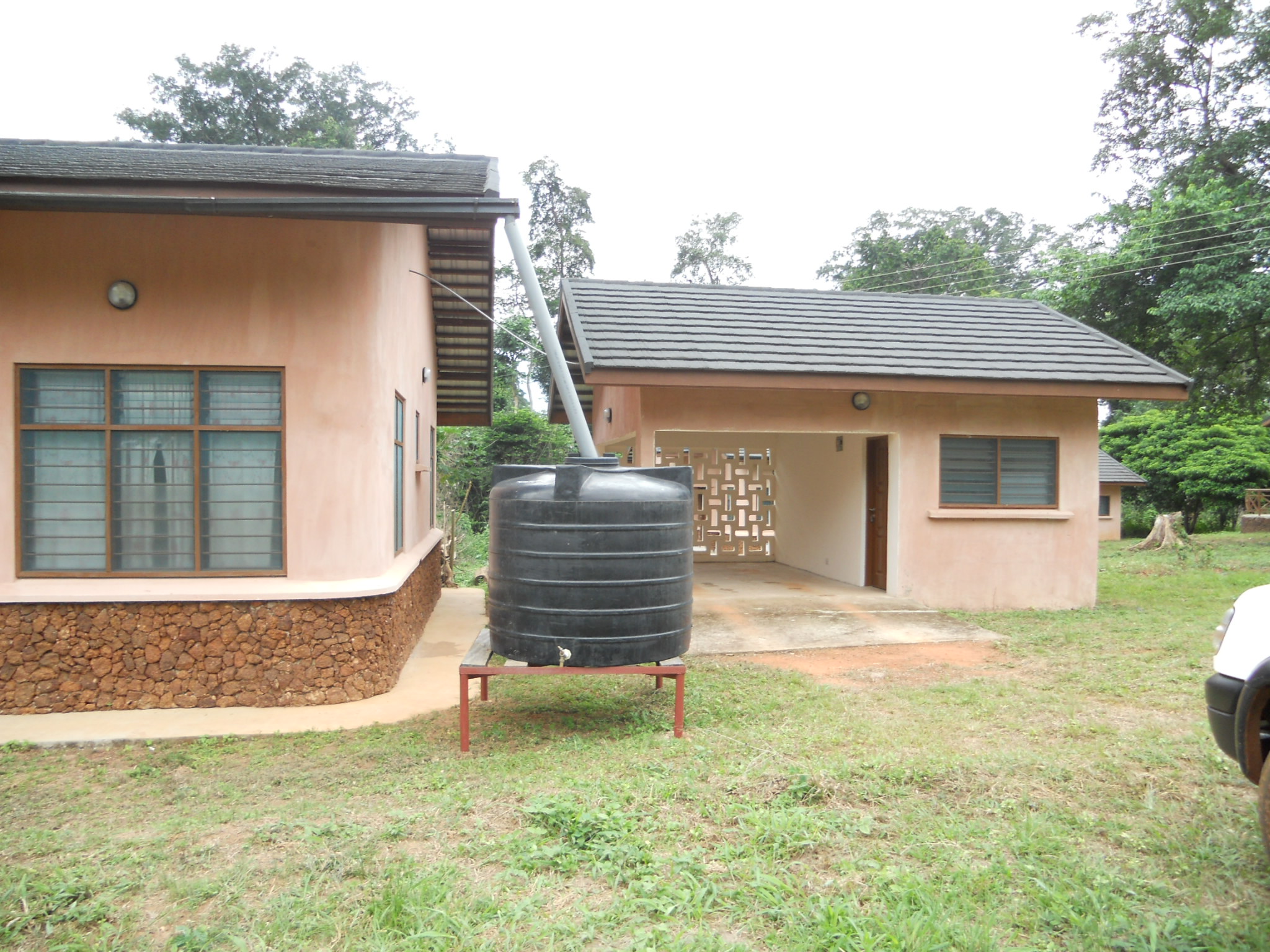 S. Tetteh + Associates Architects, Accra, Ghana. Low-cost housing project for rangers and conservation staff at the Bia and Ankasa Reserves, Juabeso-Bia district, southwest Ghana. 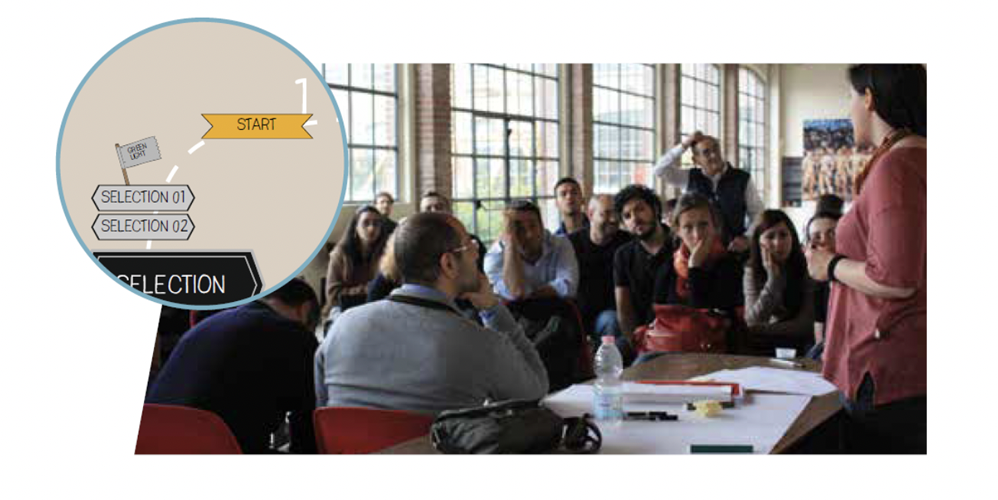 Fondazione Housing Sociale, Milan, Italy: The Housing Foundation developed a class to help future residents form a collaborative community in their housing development. Research by Dorit Fromm, Writer, Architect, BP2022 Juror: (See Essay Question: Introductions by jurors.)
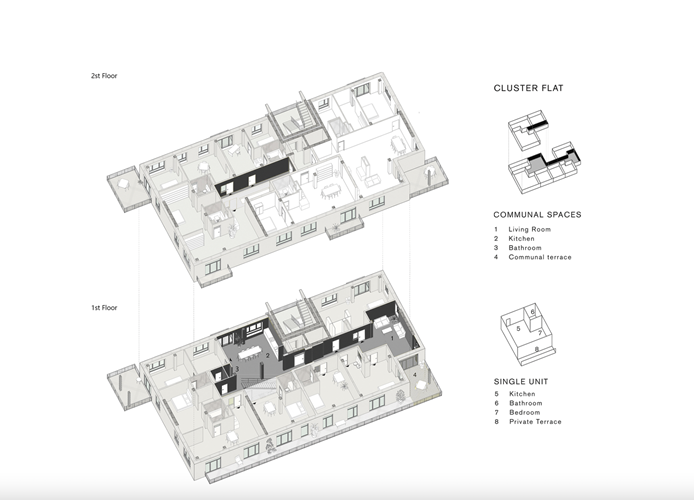 From the manual "Starting Up Communities, A Design Kit for Collaborative Housing," Fondazione Housing Sociale, Milan, Italy. Research by Dorit Fromm, Author, Architect, BP2022 Juror: (See Essay Question: Introductions by jurors.)
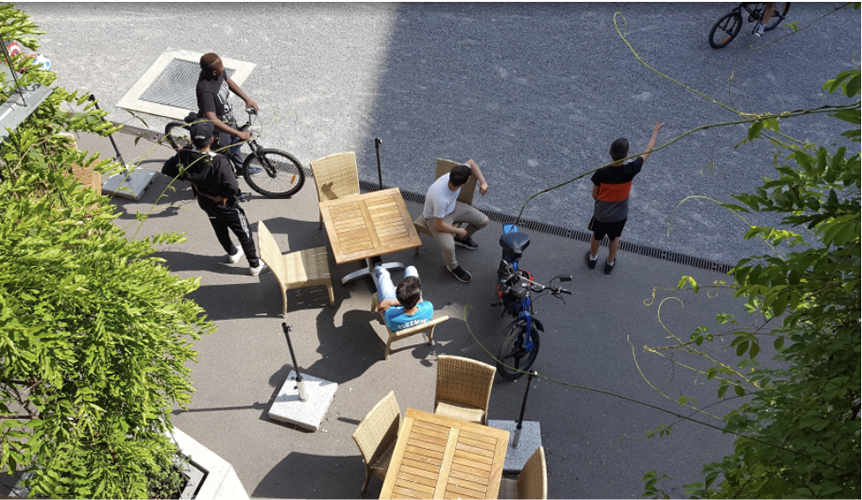 Mehr als Wohnen, Switzerland: Childcare and afterschool care are located on the ground floor level of the housing, as well as a café and other neighborhood services. Research by Dorit Fromm, Author, Architect, BP2022 Juror: (See Essay Question: Introductions by jurors.)
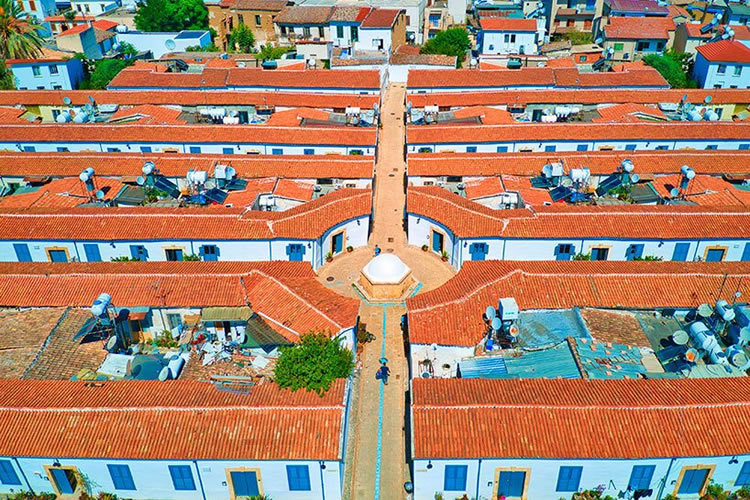 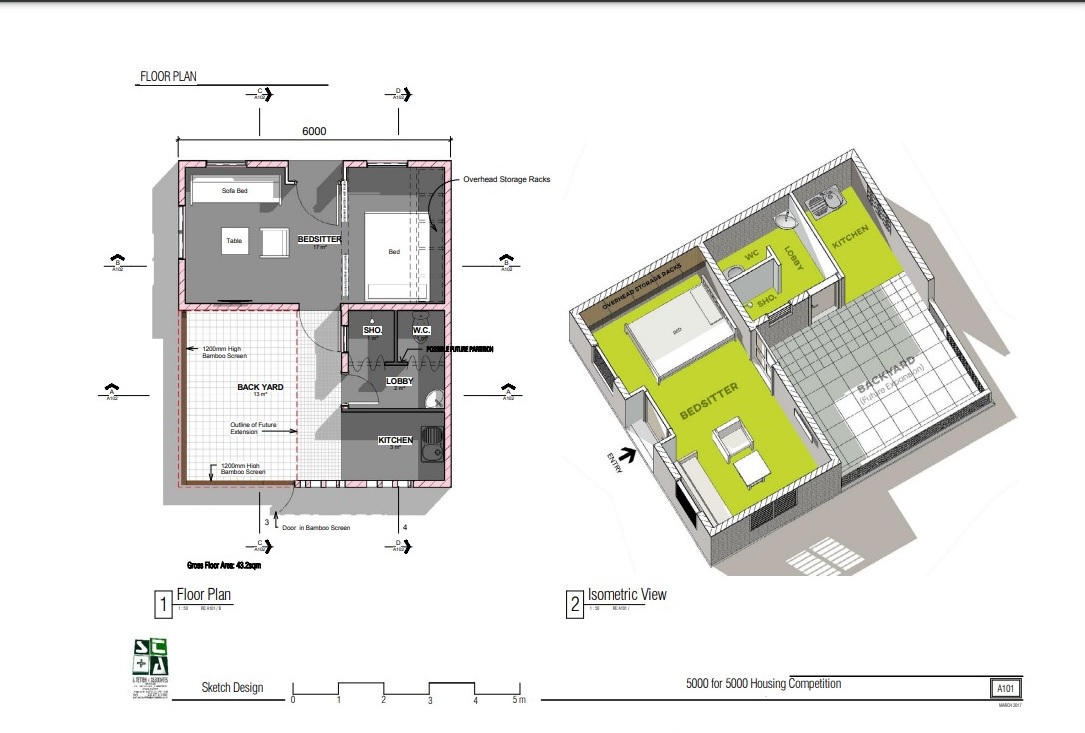 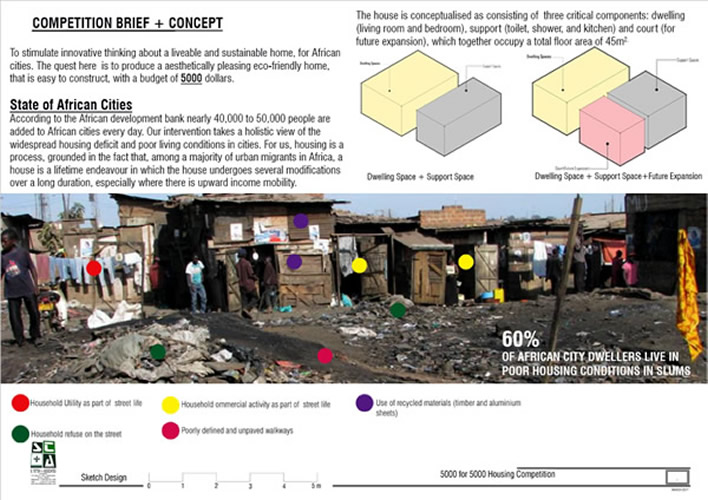 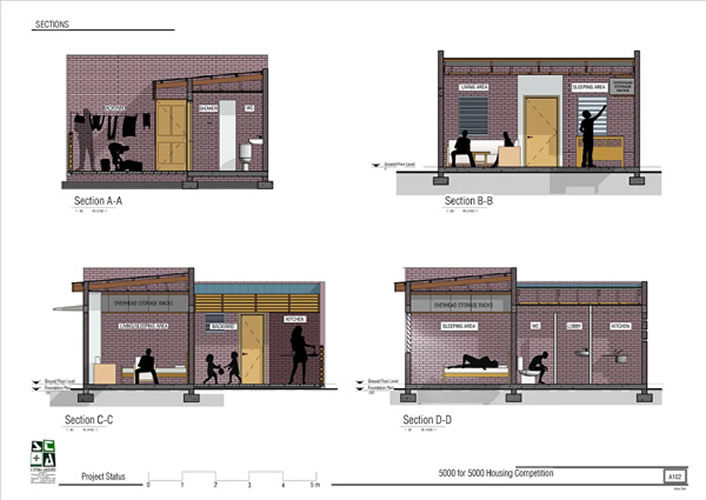 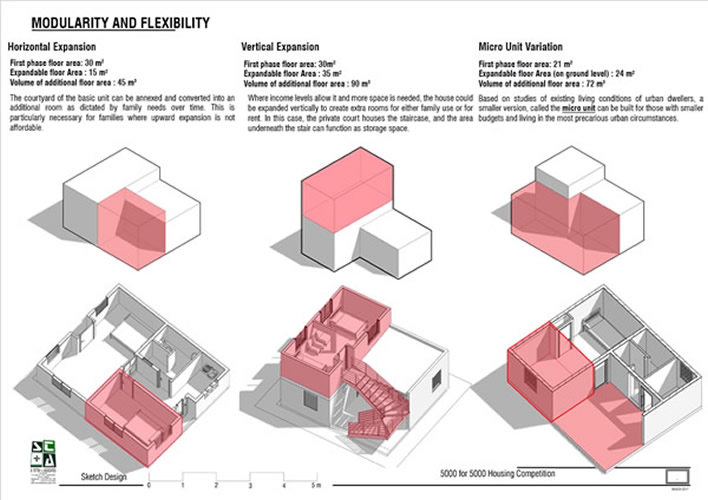 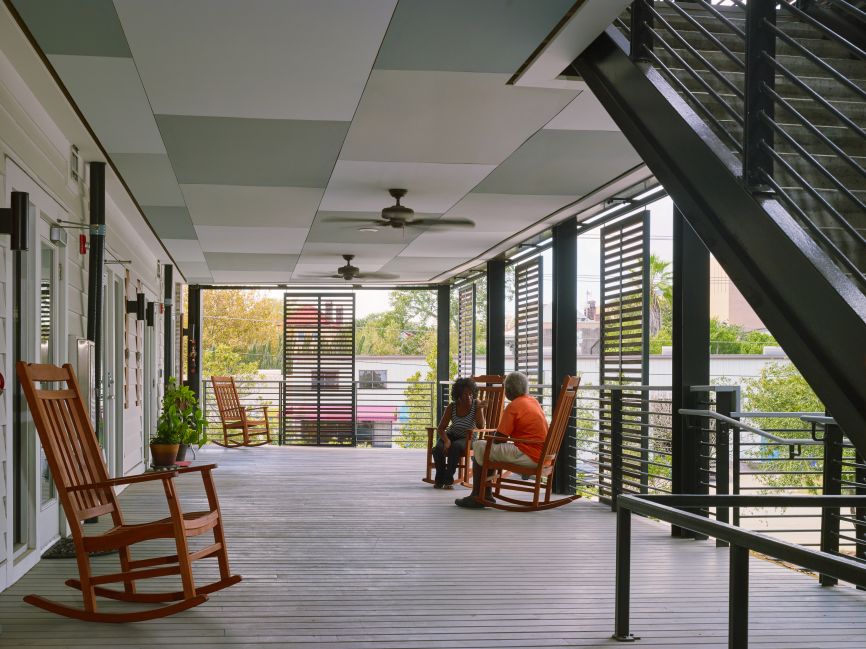 Williams Terrace, Charleston, South Carolina, U.S.A., Architect of Record, McMillan Pazdan Smith Architecture, Spartanburg, South Carolina, U.S.A. /Design Architect, David Baker Architect, San Francisco, California, U.S.A., 2017. "Williams Terrace won the 2019 American Institute of Architects/Housing and Urban Development Secretary's Housing and Community Design Award for Excellence in Affordable Housing Design. This singular nation-wide award recognizes architecture that demonstrates overall excellence in terms of design in response to both the needs and constraints of affordable housing... Wide porches that double as circulation offer places to sit, meet in passing, and personalize a bit of outdoor space." (See: https://www.dbarchitect.com/project_detail/176/Williams%20Terrace%20.html) Photo credit: Chris Luker from DBArchitect.com.
 Williams Terrace, Charleston, South Carolina, U.S.A., Architect of Record, McMillan Pazdan Smith Architecture, Spartanburg, South Carolina, U.S.A. /Design Architect, David Baker Architect, San Francisco, California, U.S.A., 2017. "The design team worked closely with the Housing Authority of the City of Charleston to create a dynamic building that meets the challenges of the site—located in a high-velocity flood zone—and respects the gracious built fabric of downtown historic Charleston... Apartments connect to the wide circulation porches, which have room for some personal touches." (See: https://www.dbarchitect.com/project_detail/176/Williams%20Terrace%20.html) Photo credit: Chris Luker from DBArchitect.com.
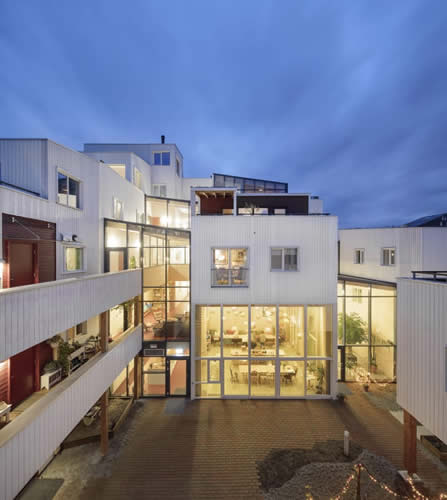 Vindmøllebakken, 40-unit cohousing project, Stavanger, Norway, 2019. Designed by founding architects Siv Helene Stangeland and Reinhard Kropf of Norwegian firm Helen & Hard. The architects now live in Vindmøllebakken. Photo credit: Minna Soujoki Langbord/Courtesy of Helen & Hard via Editon.CNN.com
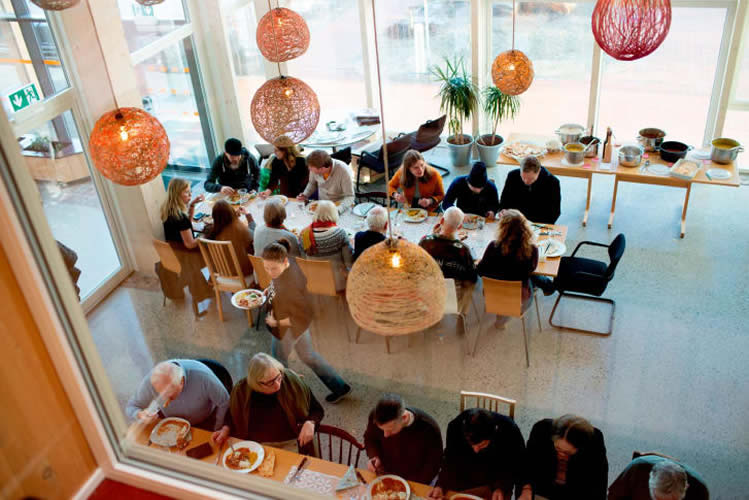 Vindmøllebakken, 40-unit cohousing project, Stavanger, Norway, 2019. In addition to Vindmøllebakken (see previous slide), Helen & Hard are reported to having five other cohousing projects in the works. Photo credit: Sindre Ellingsen/Courtesy of Helen & Hard via Edition.CNN.com
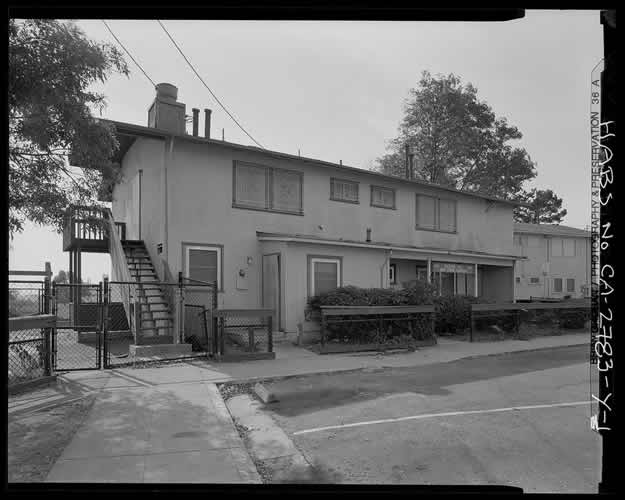 Easter Hill Village, Richmond, U.S.A., 1954. Demolished, 2004. "It was the most significant public effort to provide affordable permanent housing for many families displaced by demolition of temporary World War II housing. It was the first multi-unit residential development to combine the twin themes of the planned unit development with the individuation of units... and the care given to integrating a multi-unit residential development to its site." Historic American Buildings Survey, Library of Congress, U.S.A. (See: https://www.loc.gov/item/ca3350/)
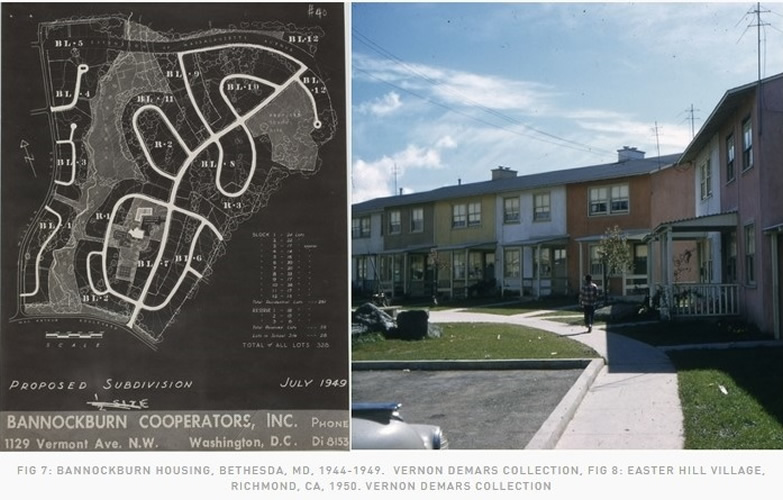 Richmond Village (formerly Easter Hill Village - see previous slide), California, U.S.A., 2008. "The goal for the …Richmond Village project was to turn 300 units of crime-ridden, run-down public housing into a vital neighborhood anchored by a community center and public open space. The development was originally built in 1954 and was a model of public housing until neglect, crime and poverty took over. The Richmond Housing Authority together with Richmond Village…residents collaborated to re-construct a vision of community. The vision included open/community space with mixed-income housing; 100% of the rental housing is affordable, with 70% allocated for public housing residents. The for-sale family homes have a mix of low, moderate and market-rate housing." (See: https://www.nibbi.com/projects/richmond-village/)
|
|

