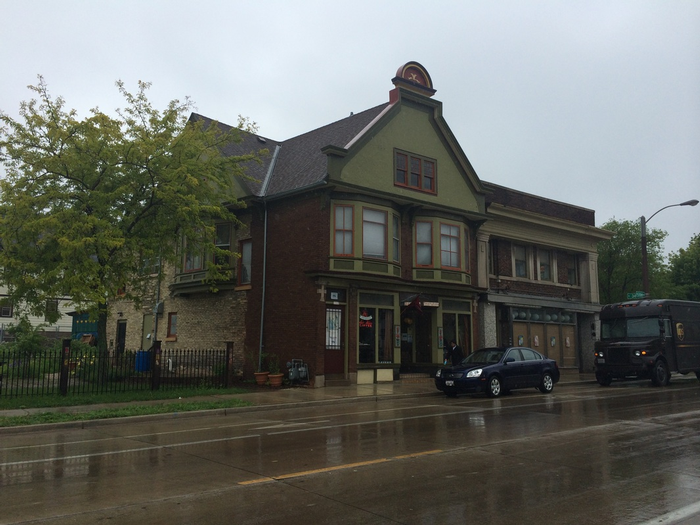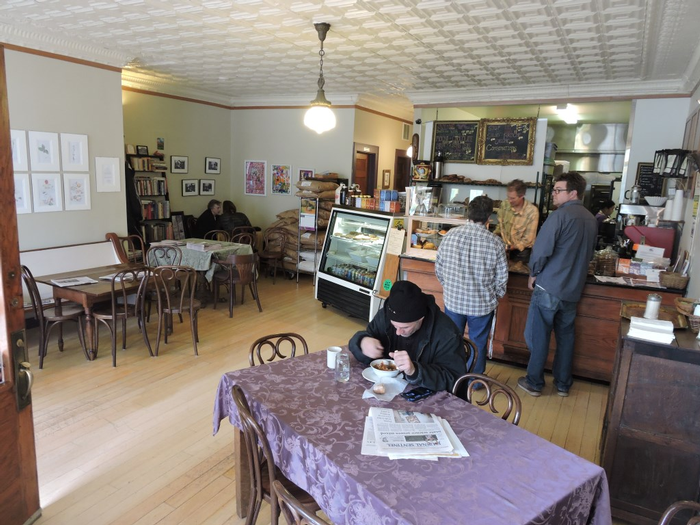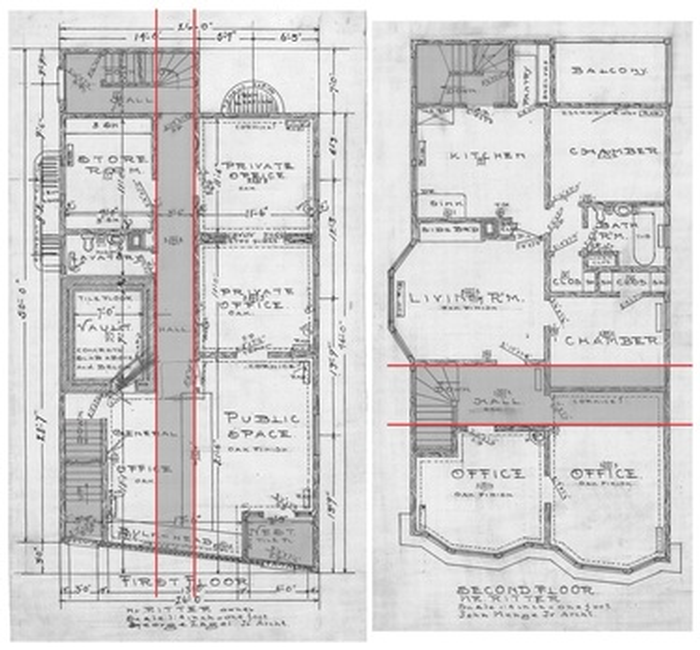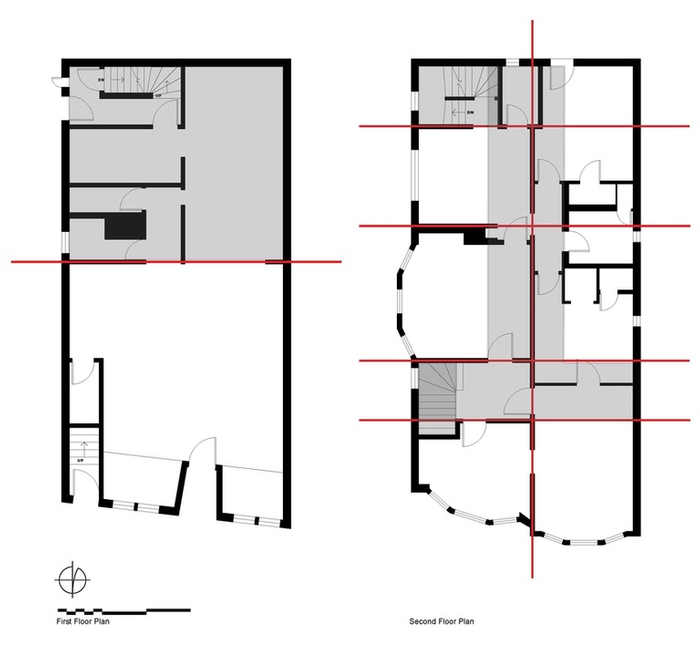Bella Biwer EssayThe Architecture of Place: Amaranth Bakery and CafeIt is a Tuesday morning in Washington Park, Milwaukee. I am one of two patiently awaiting 7 o’clock outside the doors of Amaranth Bakery and Cafe. I peek inside the window and see Dave and Stephanie working to place the last of the scones, cinnamon rolls and croissants. Outside, it is cold and drizzling rain, and, besides the whir of passing cars, it is silent. At the stroke of 7, Dave opens the door and welcomes us. I smell traces of cinnamon, freshly baked bread, coffee... Inside, it is warm and the subtle sound of jazz music eases me of all my worries. I order a scone and coffee. While I sit with my friend next to the window, I once again observe the work of my old friend, Muneer, adorning the walls of the bakery. More and more people rush in out of the cold, and by 7:30 the scones are nearly gone. Lucky we got there early! I remember the time and jump out of my seat. As I hurry out the door, I hear Stephanie call, “See you tomorrow!” Amaranth Bakery and Cafe is a quaint sanctuary in the struggling Washington Park neighborhood of Milwaukee, Wisconsin. In another, wealthier neighborhood Amaranth would just be another cafe, which are becoming ever more popular. However, for Washington Park, it is a gem where creative minds can come together and make a difference. Amaranth Bakery and Cafe represents its community better than other buildings because of its physical character, its setting and the work of its dedicated owners. The physical structure of Amaranth Bakery and Cafe is a standard, early 1900s, two-story, mixed-use building as described by architectural historian Richard Longstreth. A mixed-use building is a pedestrian-friendly type of urban development that integrates residential, commercial and industrial spaces in one structure. Milwaukee was founded by working class German immigrants. When they began moving into Washington Park, the mixed-use retail stores and businesses created a vibrant urban retail strip along West Lisbon Avenue. The building was originally an office and residential space. The lower level was used for business, and the upper level for living, a form which became popular during that period. In the early 20th century, very little of the structure was designated for public space. As seen in the original floor plan of the building, the front west, or right, portion of the building was public space for consultations and the rest was private office and living space. In the 1980s, the lower level of the building was a tavern, but, after that, remained vacant for about 10 years until the current owners bought it. When David Boucher and Stephanie Shipley bought the building in 2000, it was boarded up and vacant. Since then, they have made many modifications in order to make the building what is is today. The bakery’s floor plan is common: a front-back layout with the public space in front and the private space in back. However, the front façade of the building significantly adds its character. The entrance to the bakery is located immediately behind the sidewalk and close to the street, which offers a welcoming entry. The front display windows are slanted slightly towards the east, providing a well-lit, visually accessible front entrance. Colorful green and orange framing and red brick on the façade give the building a fun, artsy aura while a picket fence, gazebo and garden create a peaceful, sheltered area to the east of the cafe. These aspects fashion an inviting and creative atmosphere that draws in potential customers. Inside, the front half of the building is used for public social interaction within the bakery. This area includes mismatched tables and chairs for customer seating and an ordering counter where baked goods are displayed. Artwork from next door’s Express Yourself Milwaukee and other local artists covers the walls, and hardwood floors and an antique ornamental ceiling complete the atmosphere of the interior public space. The back half of the building contains kitchen space for baking and cooking, business office space and restrooms. There is a reason why the front-back layout of the building is so popular: it is flexible and adaptive for all types of organizations. This can be seen in the changes to the layout of the structure over time and changing cultural backgrounds that have served different building types. The mixed-use building morphology catered to the needs of the residents of the past as well as it integrates with the lifestyles of the present. This front-back, downstairs-upstairs structure lends itself to change over time, and is key to its flexibility and success. Despite the bakery’s traditional floor plan, the building is unique and irreplaceable because of what individuals bring to it. At Amaranth Bakery and Cafe, breakfast and lunch have become a time for people of varying backgrounds to come together and eat. On Wednesdays, two groups come in to Amaranth for meetings: Jehovah's Witnesses and Lutherans, who, according to Boucher, “have become wonderful customers.” Sitting together and eating is the most traditional and effective form of interaction and communication: breaking bread. Besides artists and religious groups, there are quite a few regulars, Boucher says, “especially during soup season [winter].” Since there are a half-dozen schools within ten blocks of the bakery, many school teachers are regulars as well, visiting during their lunch breaks for a moment of peace. Boucher calls the city “small-waukee” because everyone seems to know each other, and the same goes for Amaranth’s many customers. People sit and catch up around lunch time, when it’s most busy, and will usually stay 30 to 45 minutes before returning to work. Though there are only twenty-five seats in the bakery, fifty or more people can be there at a time, including takeout. Shipley, co-owner of the bakery, is aware of this important aspect of community involvement. In reference to Amaranth, she has said her intention was to, “have as many people as possible experience being together and having something good to eat.” Since the bakery’s opening in 2006, it has become a community meeting space through collaboration with multiple other community organizations. Boucher has made clear that they did not open the bakery just to sell baked goods. They wanted, primarily, to create a space where people can come together and eat, and the focus was always on building the neighborhood. Amaranth uses the highest quality ingredients, but that is not the priority. “We started as a community project to bring people together at a common meeting place,” said co-owner David Boucher, “We’ve continued building collaborations, building relationships...” For example, constructive activities such as a summer farmer’s market, a pop-up art gallery in collaboration with its eastern neighbor, Express Yourself Milwaukee, an original, local newspaper, the Washington Park Beat, public poetry nights and promotion of the “buy local” ethic. “We’ve developed a corner,” said Boucher, between Amaranth, Tabal Chocolates, Ko-thi Dance Company, Express Yourself Milwaukee, and Our Next Generation and Bahauddeen across the street. In a struggling neighborhood, Boucher’s little pocket of West Lisbon Avenue is developing into an oasis of art, acceptance and innovation. Bess Earl, sustainable communities coordinator at Washington Park Partners, “[hopes] people in Milwaukee will soon identify Lisbon Ave. as a place where artists gather.” This networking and mingling is what has made Amaranth such a driving force in Washington Park. It must be mentioned that Milwaukee, Wisconsin is one of the most segregated cities in the country. About 43 percent of the population is white, while 40 percent is African American and 7 percent is Hispanic. This is not much unlike the demographics of other large cities; however, it is how the populations are distributed. Central Milwaukee, where Washington Park is located, is predominantly African American, while South Milwaukee is mainly Hispanic and East Milwaukee is primarily Caucasian. Boucher and Shipley, as Caucasian people, are the minority in Washington Park, yet the customers of Amaranth are much more diverse than the neighborhood demographic. Amaranth is much unphased by Milwaukee’s segregation, which makes it even more relevant as a sanctuary for open-mindedness and creativity. I have had the privilege of doing research through University of Wisconsin-Milwaukee’s BLC Field School. With the Picturing Milwaukee project under Professor Arijit Sen, I have analyzed and indexed interviews conducted by the Field School in different Milwaukee neighborhoods, including Washington Park. One of these individuals is artist Muneer Bahauddeen. Bahauddeen works as a visual artist at Express Yourself Milwaukee, the business next door to Amaranth, which does art exhibit collaborations with the bakery. Some of Bahauddeen’s ceramic tile work can be seen in Amaranth, as well. Bahauddeen originally lived in the space above Amaranth before Tabal Chocolates and Ko-thi Dance Company moved in. He is now living across the street in a studio that he and his landlord, David Boucher, have worked together to rehabilitate. Amaranth could not have become so influential without the dedication of its owners Stephanie Shipley and David Boucher. In order to create a larger space for people to engage, Boucher purchased the residential buildings surrounding the cafe, including Bahauddeen’s current property. Through the connections they have made, Boucher and Shipley also help people in the community access housing and jobs, especially those that are struggling. One of the employees that works in the upper level of the building has experience in housing, and assists people with that aspect, while Boucher hires as many employees as possible without suffering diminished returns. All of the employees at Amaranth live very closely nearby, and only one drives to work, while the rest ride bikes and use public transportation. This includes people in the community that have criminal histories and similar situations, who Boucher says have become the most committed employees at Amaranth. This dedication goes beyond the physical boundaries of the cafe. West Lisbon Avenue is now part of the “community project” that Boucher has mentioned. Both owners are advocates of this very hands-on approach to community improvement and involvement. Shipley, who does the majority of the cooking, is strict about using only organic cooking ingredients, uses locally-sourced ingredients whenever possible and creates new recipes for the bakery through experimentation. Through her cooking, she brings creative minds from not only Washington Park, but all of Milwaukee, together. When asked how Amaranth became so successful, Dave is always surprised. He says that larger, cutting-edge businesses will question how the bakery became so popular, but it’s not that hard! They have not done anything fancy or special in order to reach success, but have simply put the people and the community first. In my previous essay, I discussed a building in a contrasting area of Milwaukee to that of Washington Park. The Landmark Downer Theater is located in East Milwaukee’s Historic Water Tower neighborhood, a much wealthier area with a very different culture. The architecture of the Theater and East Milwaukee also contrasts with that of Amaranth and Washington Park. While both buildings are mixed-use, Downer Theater is part of a larger complex containing many other businesses, giving it a more urban feel. West Lisbon Avenue, where the bakery is located, accommodates mainly rental homes with only a few commercial buildings, similarly to the rest of the neighborhood. West Lisbon Avenue is also much more sparse than the Theater’s Downer Avenue. Because of this, Amaranth seems to be a focal point of West Lisbon Avenue while the Theater, in a way, blends in with its surrounding atmosphere. This is an example of how Amaranth Bakery and Cafe represents its community better than the other buildings I discussed. Out of the three buildings, Amaranth Bakery and Cafe, Landmark Downer Theater and the Agape Community Center, Amaranth is the only place where physical character, setting and individuals come together to create an engaging and involved atmosphere. The physical characteristics of the building create a way of life that allows the owners as well as the community to be successful. If these three aspects had not come together, Amaranth Bakery and Cafe could not be the gem it is today. Bibliography "Amaranth Bakery and Cafe." Picturing Milwaukee: The BLC Field School. N.p., n.d. Web. 13 Jan. 2017. http://blcfieldschool2014.weebly.com/amaranth-bakery-and-cafe.html. Aviles, Jeff, Benjamin Chung, and Claire Olson. "Today's Businesses: Amaranth Cafe & Bakery." Washington Park Stories. N.p., n.d. Web. 27 Oct. 2016. http://arch302.weebly.com/todays-businesses.html. "Interview with Dave Boucher." Telephone interview. 25 Jan. 2017. Kashou, Jenna. "The Little Bakery the Could." Edible Milwaukee. N.p., 23 Nov. 2015. Web. 13 Jan. 2017. http://ediblemilwaukee.com/local-heroes/amaranth-bakery-and-cafe/. "Muneer Bahauddeen." Picturing Milwaukee: The BLC Field School. N.p., n.d. Web. 19 Jan. 2017. http://blcfieldschool2014.weebly.com/muneer-bahauddeen.html. Rippinger, Molly. "Chocolate Maker, Other Artisans Carve out Community in Washington Park." Milwaukee Neighborhood News Service. N.p., 23 Jan. 2015. Web. 19 Jan. 2017. http://milwaukeenns.org/2015/01/23/chocolate-maker-other-artisans-carve-out-community-in- ashington-park/. Urban Milwaukee. N.p., n.d. Web. 13 Jan. 2017. http://urbanmilwaukee.com/wp-content/gallery/washington-park/dscn1645.jpg+.
Additional Help and InformationAre you in need of assistance? Please email info@berkeleyprize.org. |
|




