Stage 1: Enter
Steps to Enter
-
Meet the Eligibility Requirements
-
Write a 500-word proposal for an essay on this year's Essay Question, as posted
-
Provide a photograph of your selected building
-
Submit the essay and photograph online.
Eligibility
-
The competition is open to all current full-time registered students in an undergraduate architecture degree program or undergraduates majoring in architecture in accredited schools of architecture worldwide. Diploma in Architecture students who have not yet completed their Diploma are also eligible.
-
Essays must be submitted in English.
-
Finalists will be required to provide proof of current registration in the form of copies of actual school transcripts. You are still eligible to compete if you were an undergraduate student on September 15, 2012, but graduate before the awards are scheduled to be given.
Team Up
Two students (maximum) who meet the eligibility requirements above may collaborate as authors. An architecture student may team up with another undergraduate in architecture, landscape architecture, urban studies, arts and humanities, the social sciences, or engineering. If two students collaborate, then both names must appear on their essay and if awarded a prize, the prize is to be equally shared.
Photograph Requirement
You are asked to include one digital photograph of your selected building(s) or place with your essay. The photograph should be at a minimum 500 pixels wide, and in .jpg format. No more than one photograph will be accepted. You can use a digital camera, a film camera (and scan the printed image), or even capture the image on a cell phone. The photograph should be as informative as possible in order to enable those reading the essays to determine how well you have described your subject matter. The Readers and Jurors are instructed NOT to add or detract points from their evaluation because of the quality of the photograph itself. To the contrary, one of the primary purposes of the essay format is to test your skill in describing a building in words, rather then pictures or drawings. So, do not assume that just because you have posted the photograph that your responsibility to describe your selected building is completed. As with the readers, use the photograph to continually reference how good a job you have done in describing your selected building(s) or place in words.
Judging Criteria
Judging for the essay competition is on a numeric system. The members of the BERKELEY PRIZE Committee are asked to evaluate each essay in terms of the following criteria:
-
Does the Proposal address the Question?
-
How creative, or creatively developed, is the Proposal?
-
Would the Proposal be clear to a broad audience?
-
How does the Proposal rank in terms of writing style?
-
How socially significant is the Proposal?
-
What is the potential for developing this Proposal into a strong essay?
Each Proposal is given a score of 1 to 5 (5 being the highest). The top 25 scoring Proposals become Semifinalists.
Purse
There is a total prize of 12,500USD, minimum 4,500USD first prize. Remaining purse to be allocated at the discretion of the Jury.
Calendar
|
September 15, 2012 |
Launch of 2013 Essay Competition. |
|
November 1, 2012 |
(Stage One) 500-word essay proposal due. |
|
Mid-December, 2012 |
Essay Semifinalists announced. |
|
February 1, 2013 |
(Stage Two) Essay Semifinalists' 2,500-word essays due. |
|
February 8, 2013 |
Launch of Fellowship Competitions for Essay Semifinalists. |
|
Early-March, 2013 |
Essay Finalists announced. |
|
March 8, 2013 |
Travel Fellowship and Architectural Design Fellowship Entries Due. |
|
Mid-April, 2013 |
Essay winners, Travel Fellowship winners, and Architectural Design Fellowship winners Announced. |
Registration and Submission
You will be asked to complete a short registration form which will not be seen by members of the BERKELEY PRIZE Committee or Jury.
REGISTER HERE.
|
|
|
 Like everyone else, this worker in Mexico needs transportation to his job. Public transport needs to be accessible for persons with mobility, sensory, and cognitive disabilities.  Persons with disabilities around the world are promoting transport systems that provide mobility for everyone. Mexican disability advocates are shown meeting with local transit officials to promote accessible transport. AEI has published guides to assist planners and advocates of inclusive transportation.  An accessible travel chain begins with safe streets and sidewalks. This street in Foshan, China, has separate rights-of-way for pedestrians, human-powered vehicles, and motor-powered vehicles.  Disability advisors at Rio de Janeiro’s Independent Living Center monitored access features for this street crossing, part of the Rio City Project.  Tactile guideways and tactile warning strips assist blind and sight-impaired pedestrians as well as others in Foshan, China. 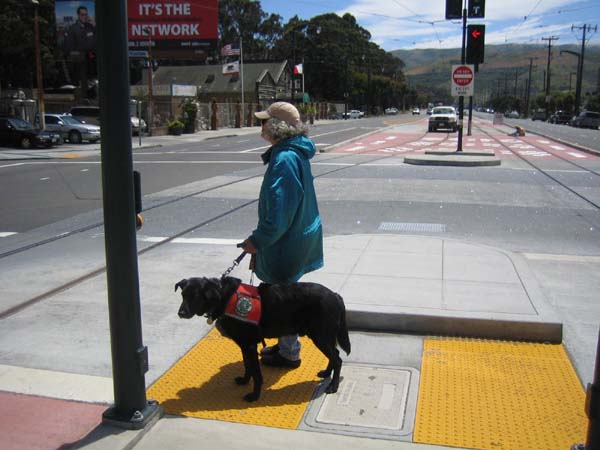 Tactile warnings alert this blind person crossing a mid-street island in San Francisco, USA. 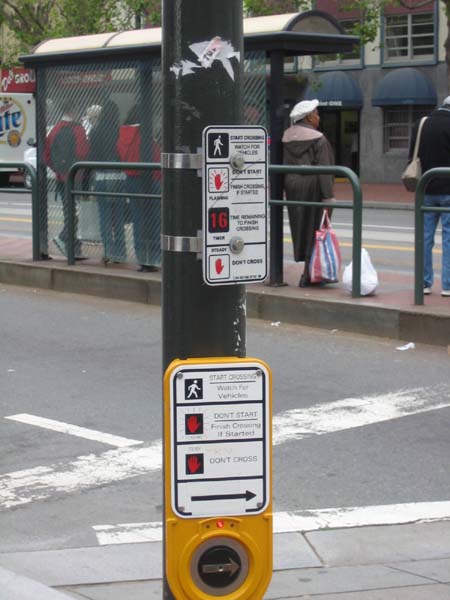 Busy intersections benefit from pedestrian controlled buttons and assist blind persons to cross through sound and vibration signals 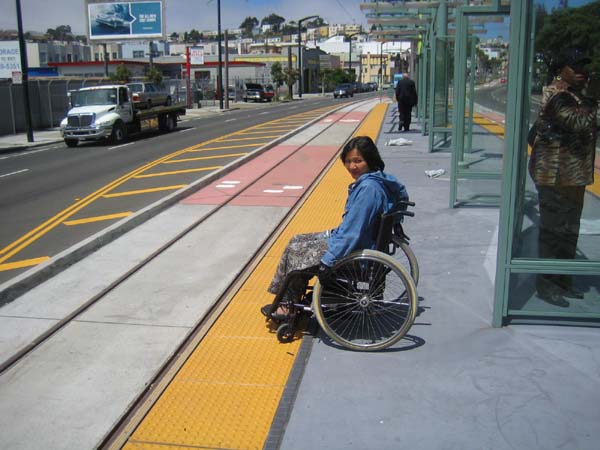 Tactile warnings protect blind persons – and all other passengers – from getting too close to the platform edge in transit stations. 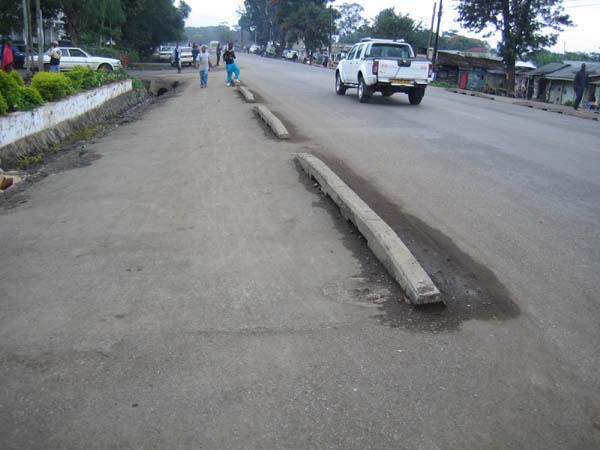 This footway adjacent to a road in Tanzania is protected by curb pieces which separate motor traffic from pedestrians and bicycles. Such basic safety measures are needed to prevent pedestrian injuries along roadways in many countries. 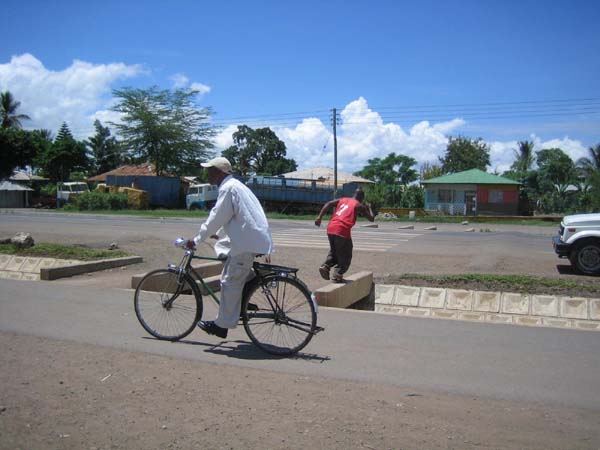 Even better, pedestrian and non-motorized traffic can be kept safely removed from motorized traffic by accessible sidewalks separated from the roadway, in this case by a well-designed drainage system along a main road in Tanzania. Speed bumps are used to slow traffic at crosswalks.  This pedestrian crosswalk provides level access to a bus island at an inter-modal transfer center in Mexico City.
Photo by T. Rickert, courtesy of DFID (UK) and TRL (UK). 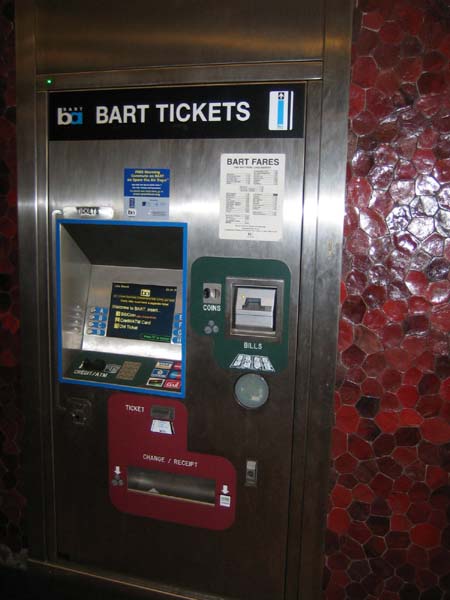 Ticket vending machines should be low enough for use by wheelchair users and all short persons, as illustrated by the good design of this machine at a BART station in the San Francisco Bay area, USA.  Stairs are often retrofitted with stair lifts in transit terminals, as here in a Tokyo subway station. However, in new construction, elevators should be considered where possible.  A wheelchair user takes the elevator from the platform level of the Shenzhen, China, railroad station.  Wide doors are needed to accommodate wheelchair riders entering fare-paid areas of transit terminals, as in this subway station in Rio de Janeiro. 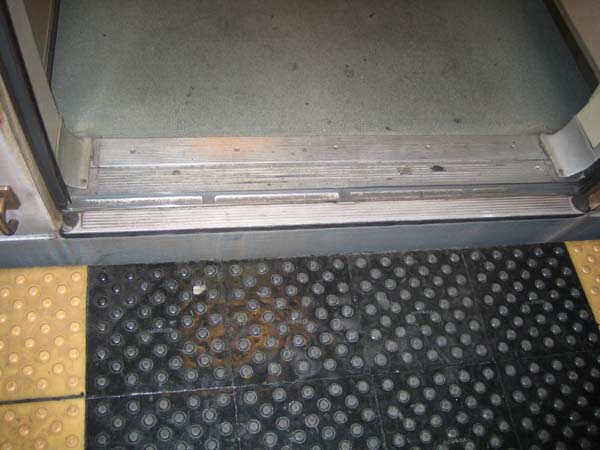 Everyone can safely board this BART train, due to a minimal horizontal and vertical gap. 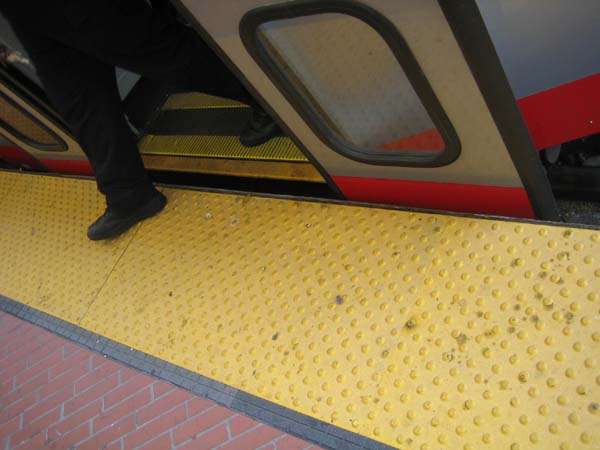 However, care must be taken that horizontal gaps are not too wide. The orange “gap filler” pops up when the doors open in San Francisco’s Muni Metro, assuring a safe gap.  Small portable ramps can provide inexpensive access in many rail stations, as shown here in Tokyo. 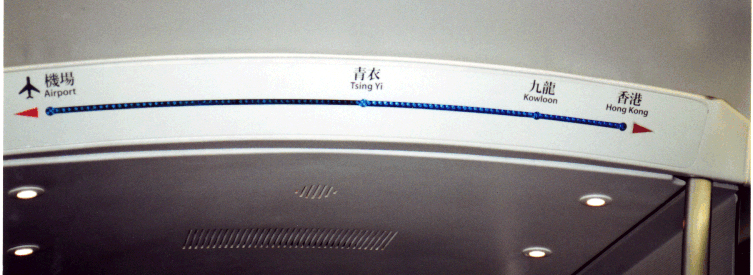 All passengers, and especially deaf and hard-of-hearing passengers, benefit from well-located visual information, as with this route display on board a train to the Hong Kong airport. 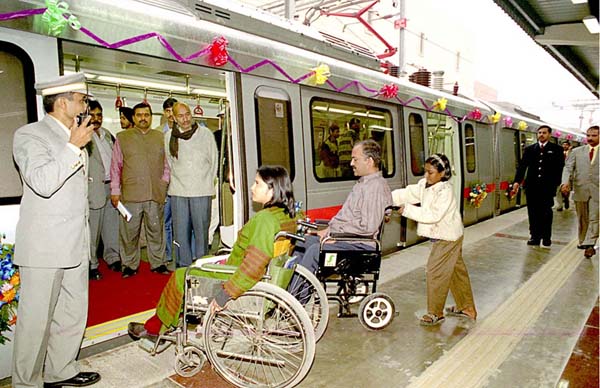 Advocates Anjlee Agarwal (left) and Sanjeev Sachdeva board the accessible Delhi Metro on its inaugural run.
Photo courtesy of Sanjay Sakaria and Samarthya, from Amar Ujjala Indian Daily  Express buses in Curitiba, Brazil, exemplify universal design. All passengers, including those with disabilities, quickly board with level entry. Similar Bus Rapid Transit (BRT) systems operate in Quito, Ecuador; Bogota, Colombia, and a growing number of cities around the world.
Photo by Charles Wright, Inter-American Development Bank. 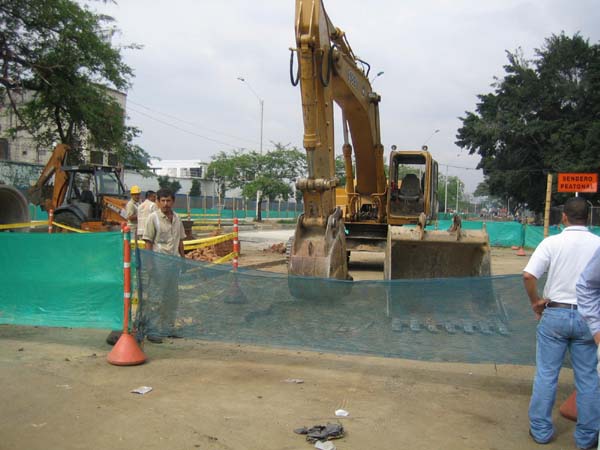 Construction of this Bus Rapid Transit (BRT) trunk line corridor in Pereira, Colombia, symbolizes the rapid spread of BRT systems around the world. BRT systems lend themselves to universal design, but details must be monitored carefully to maximize accessibility. 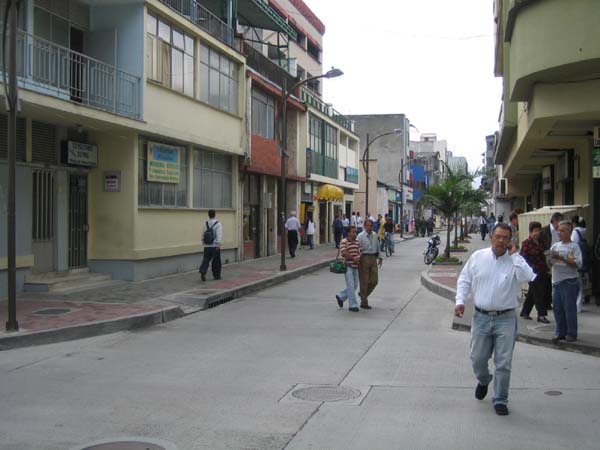 Although most BRT busways are on broad thoroughfares, this exclusive single-direction bus lane nearing completion in Pereira illustrates that BRT systems can sometimes be built on narrow streets.
This and above photo by T. Rickert courtesy of World Bank 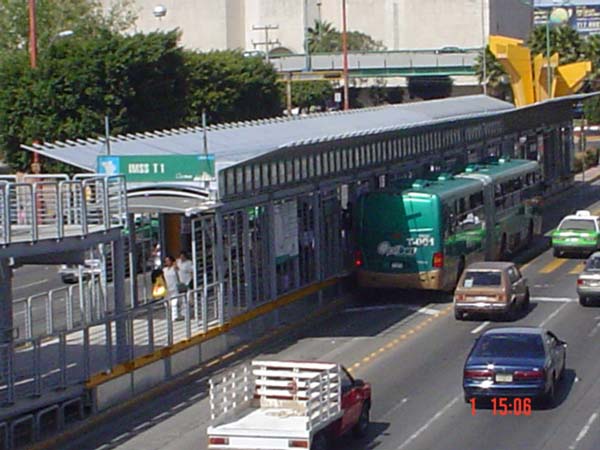 The photo shows an articulated bus docking at a Bus Rapid Transit station in León, Mexico. 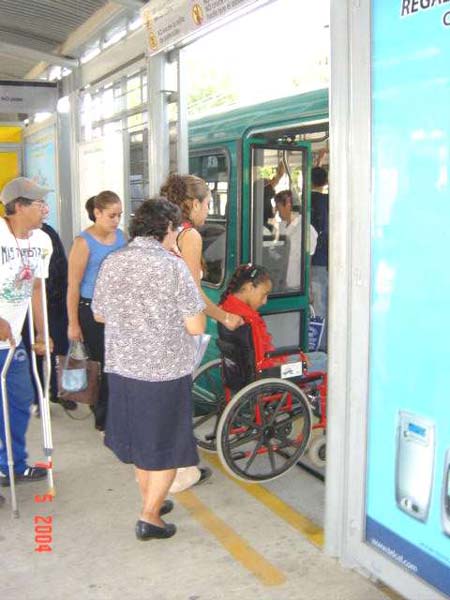 Pre-paid passengers inside a station board a high-capacity BRT bus in León.
This and above photo courtesy of Sistema Integrado de Transporte Masivo de León 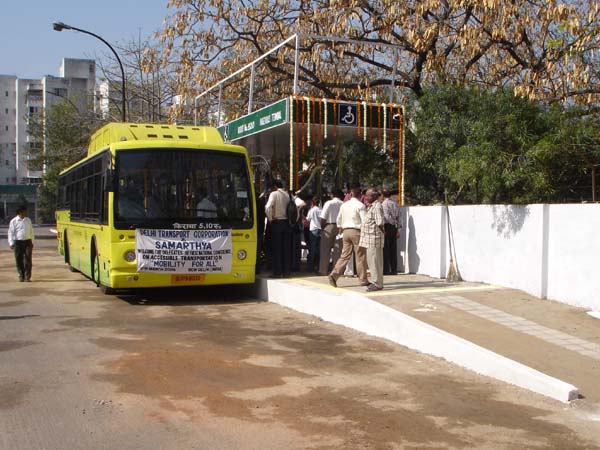 A prototype low-floor bus is tested in New Delhi adjacent to a platform the same height as the bus floor. 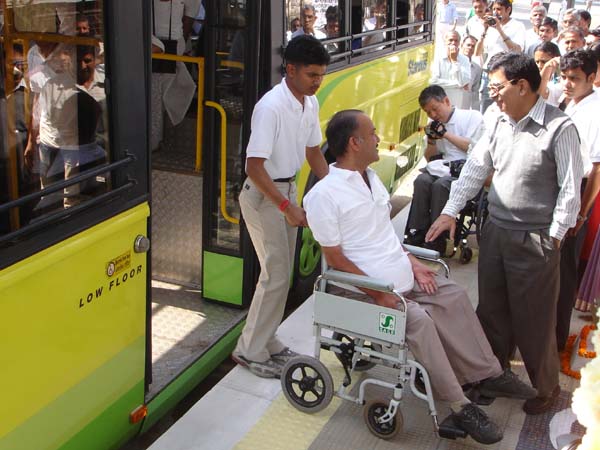 A closeup of the same bus stop illustrates the advantages of fast boarding for all passengers from platforms that eliminate the need for climbing steps to board.
This and above photo courtesy of Gerhard Menckhoff of the World Bank. 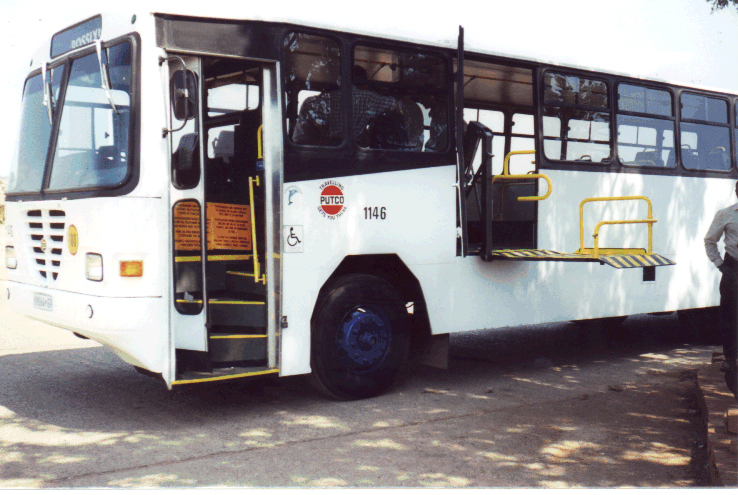 This prototype lift-equipped bus serves Mamelodi Township in South Africa. Note the excellent use of contrasting colors.
Photo by T. Rickert, courtesy of DFID (UK) and TRL (UK).  Mexico City officials inaugurated service in 2001 with 50 new buses equipped with lifts and other access features.
Photo courtesy of Marìa Eugenia Antunez.  In addition to a wheelchair lift, this bus in Mexico City has a retractable step beneath the front entrance.  This low-floor bus in Warsaw, Poland, uses an inexpensive hinged ramp which provides easy boarding for passengers with disabilities.  A low-floor bus in Hong Kong also exhibits excellent color contrast, using a bright yellow on key edges and surfaces. 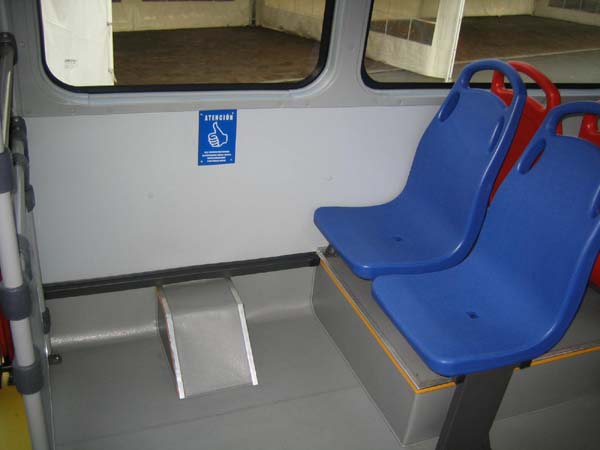 Transit systems around the world have reserved seating for seniors and passengers with disabilities, and often for pregnant women as well, as found on this TransMilenio bus in Bogotá, Colombia. 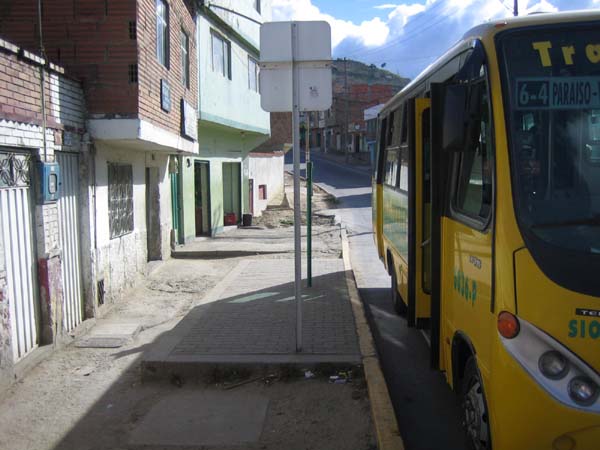 Even when bus stops are not accessible to wheelchair users, access for seniors and others with disabilities can be enhanced by a level all-weather pad even in the absence of paved sidewalks. The photo is from a TransMilenio feeder route in Bogotá.
This and above photo by T. Rickert courtesy of World Bank.  Thousands of Mexico City’s small inaccessible microbuses are being recycled and replaced with larger vehicles, often with better access features.  One such feature is this priority seating located behind the driver where there is extra leg room and it is easier for blind passengers to hear the driver call out key stops.
Photo by T. Rickert, courtesy of DFID (UK) and TRL (UK).  In other new buses in Mexico City, a wide rear door has low steps and is easily accessed by semi-ambulatory passengers from a raised sidewalk, but requires that drivers carefully pull in to the curb.
Photo by T. Rickert, courtesy of DFID (UK) and TRL (UK). 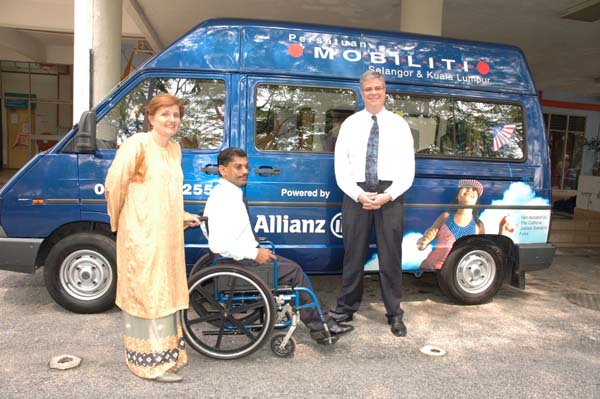 Community initiatives are playing a growing role in providing accessible door-to-door transport in many countries. This accessible van in Kuala Lumpur, Malaysia, belongs to the six-vehicle fleet of Persatuan Mobiliti.
Photo courtesy of Persatuan Mobiliti  Artist’s conception of a three-wheeled door-to-door vehicle connecting with an accessible ramped platform with bridge at a bus stop at a key site.  This prototype three-wheeled vehicle was built with AEI’s assistance by Kepha Motorbikes in Nairobi, Kenya.  Detail showing entry via a ramp at the rear of the test vehicle.
This and above photo courtesy of Wycliffe Kepha.  This accessible bicycle rickshaw in India has a rear door which serves as a ramp.
Photo courtesy of Bikash Bharati Welfare Society and Lalita Sen. 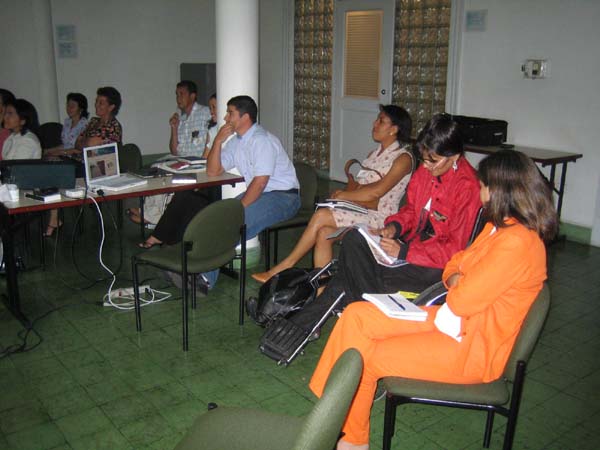 A public meeting in Cali, Colombia, discusses accessibility to Bus Rapid Transit systems. Readers can go to the Bus Rapid Transit Accessibility Guidelines in our Resources section, under the links to the World Bank.
Photo by T. Rickert, courtesy of the World Bank. 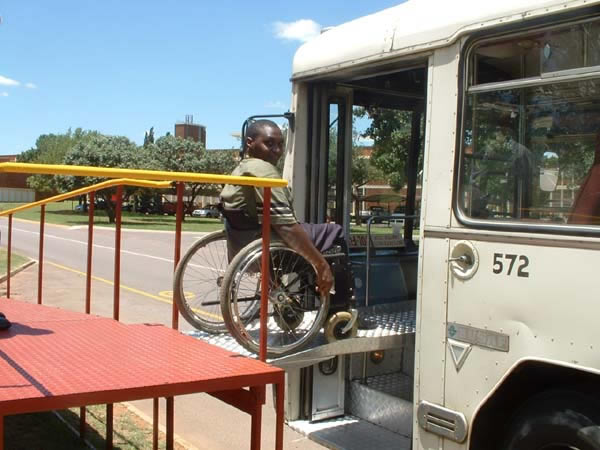 In this version, the bridge piece is mounted under the platform and put into place by the bus driver.
This and above photo courtesy of DFID (UK) and CSIR Transportek (South Africa). 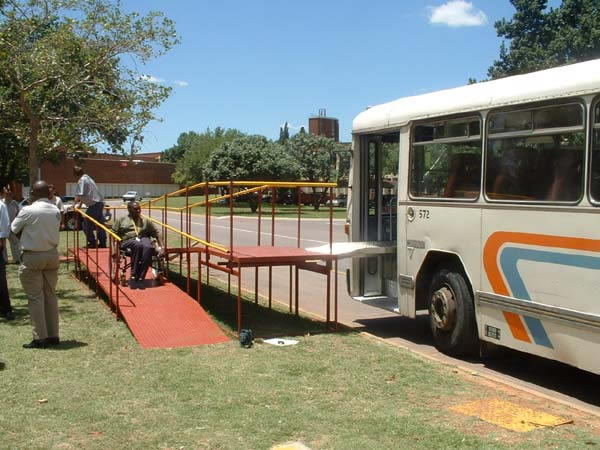 This test in South Africa of a prototype platform for use at key sites shows an alternative approach to access for wheelchair users.
|
|













































