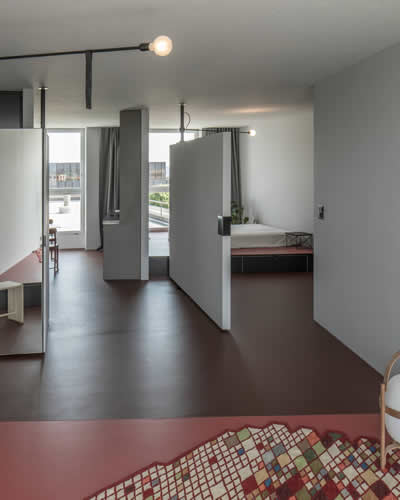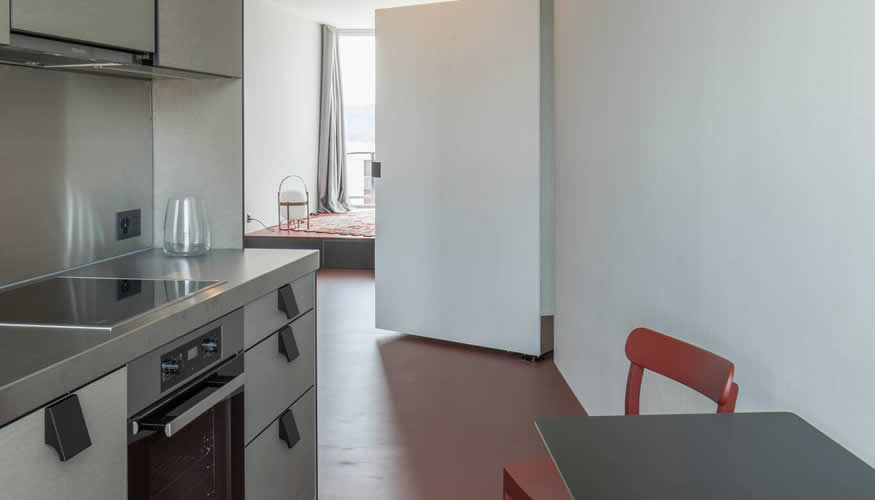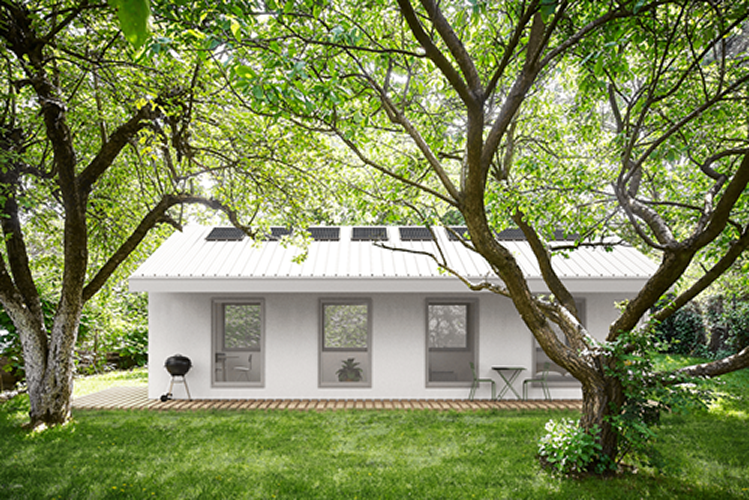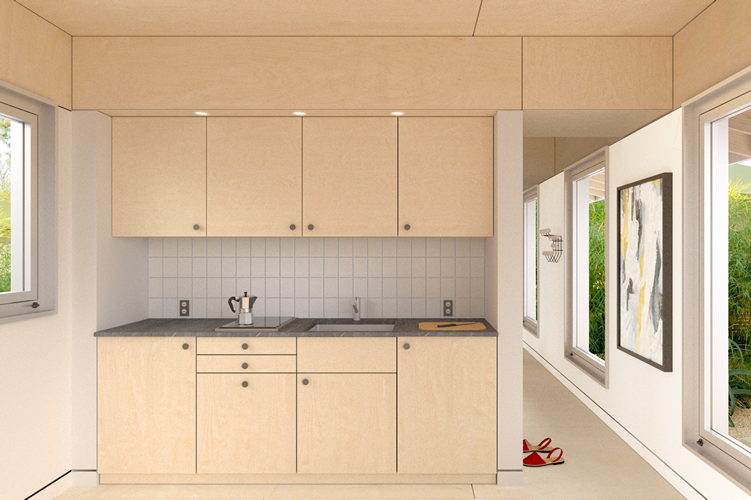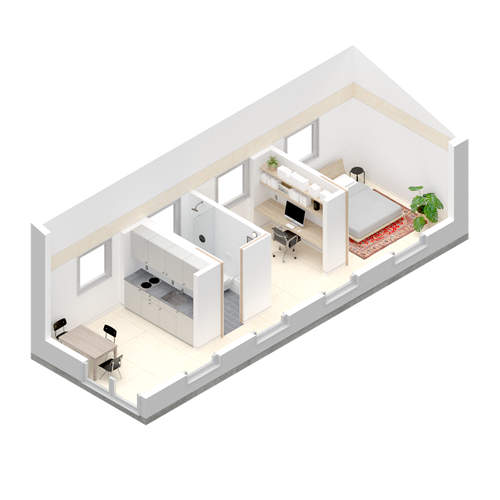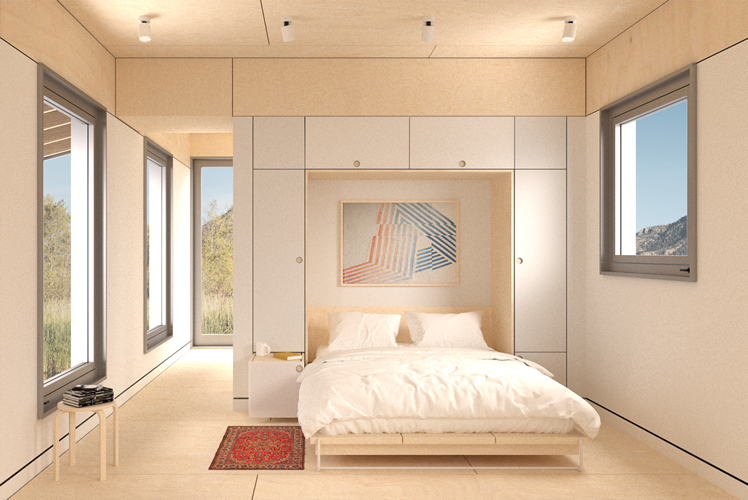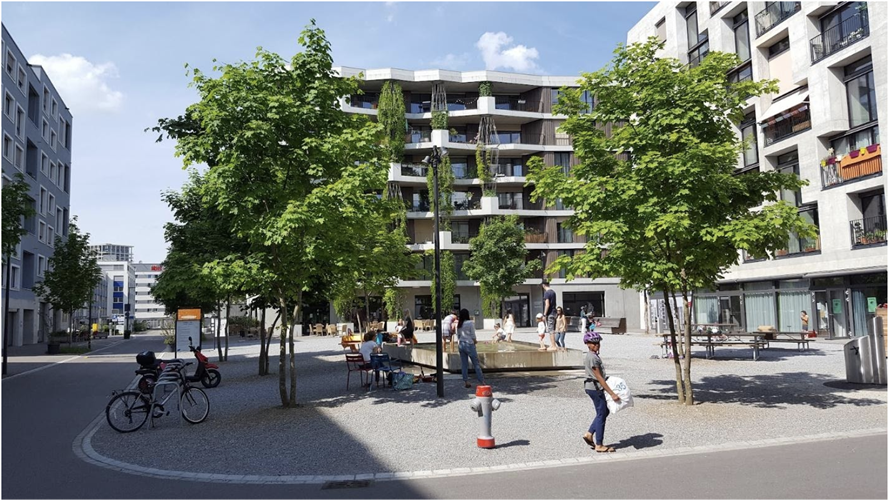Report From Winners
Hadiya Javed, studying in the Bachelor of Architecture program in the Architecture and Planning Department at NED University of Engineering and Technology, Karachi, Pakistan; and Swaleha Javed, studying for a Bachelor of Science in Psychology in the Institute of Professional Psychology at Bahria University, Karachi, Pakistan to volunteer with ModulusTech.
(For more information on this program, see modulus-tech.com)
Read Community Service Fellowship Report »
Nowshin Matin, studying in the Bachelor of Architecture program in the Department of Architecture, Faculty of Civil Engineering at the Military Institute of Science and Technology in Dhaka, Bangladesh to join the CODEC – Community Development Center in Khulshi, Chattogram, Bangladesh as a volunteer member of the Knowledge, Management, Program Development and Technical Team,
(For more information on this program, see codec.org.bd)
Read Community Service Fellowship Report »
Ipsita Choudhury, studying in the Bachelor of Architecture program in the Department of Architecture and Planning at the School of Planning and Architecture, Bhopal, India for “Making Home a Liveable Place” as a volunteer with Better Bhalswa, Delhi, India to help co-create a program, Worth in Waste (WoW).
(For more information on this program, see betterbhalswa.com)
[Report to be posted shortly]
|
|
|
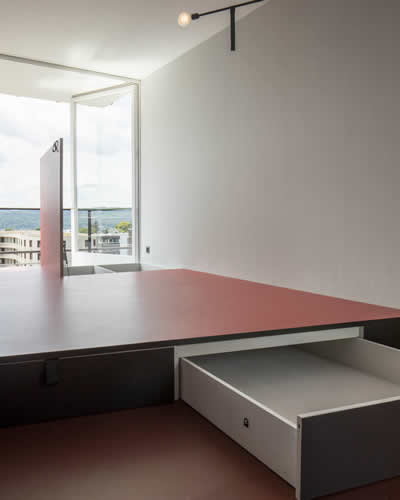 Elli Mosayebi, Edelaar Mosayebi Inderbitzin Architects (BP2022 Juror): vacancy – no vacancy project. "The two built-in platforms contain numerous storage compartments for personal belongings." (See Essay Question: Introductions by jurors.)
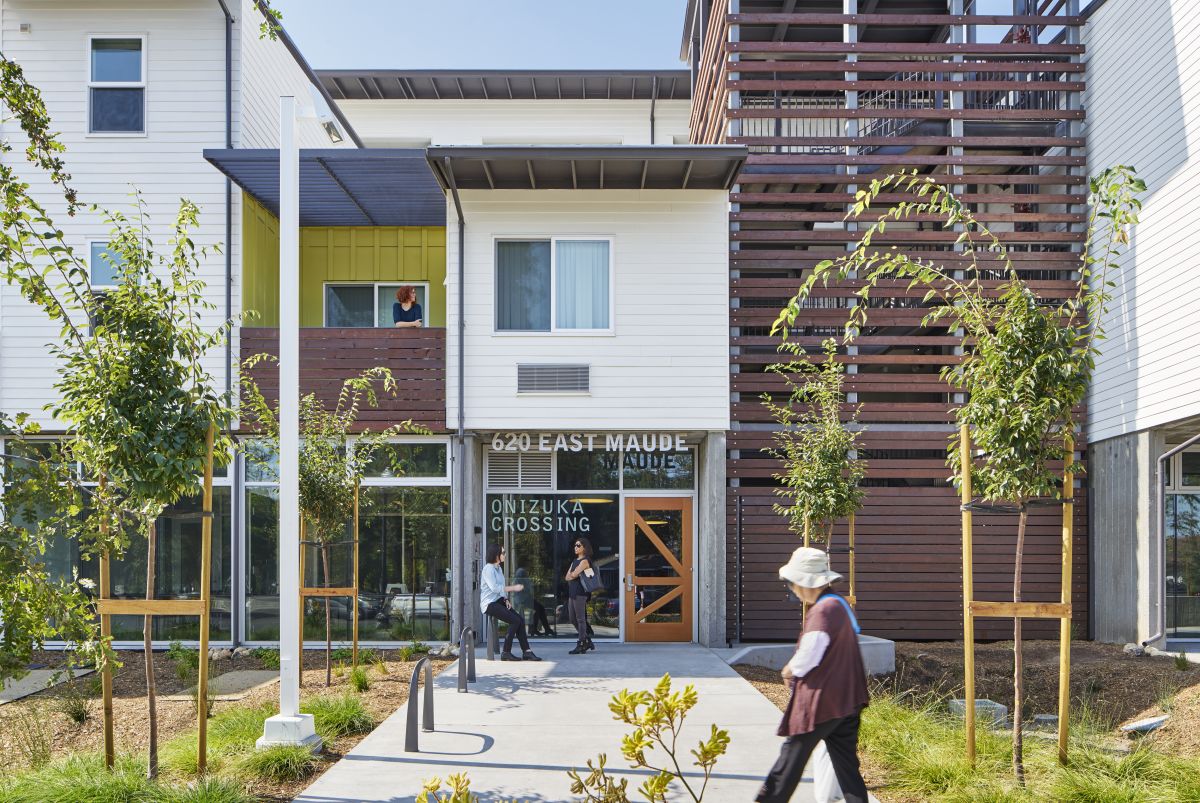 Onizuka Crossing Housing, David Baker Architects, San Francisco, 2016. The result of a partnership between MidPen Housing and the City of Sunnyvale, California, U.S.A., Onizuka Crossing provides 58 low-income working families with new, affordable rental homes in Sunnyvale, the heart of the Silicon Valley. Twenty-nine units are reserved for formerly homeless individuals and their families. (See: https://www.dbarchitect.com/project_detail/178/Onizuka%20Crossing%20Family%20Housing.html) Photo credit: ©Bruce Damonte.from DBArchitect.com.
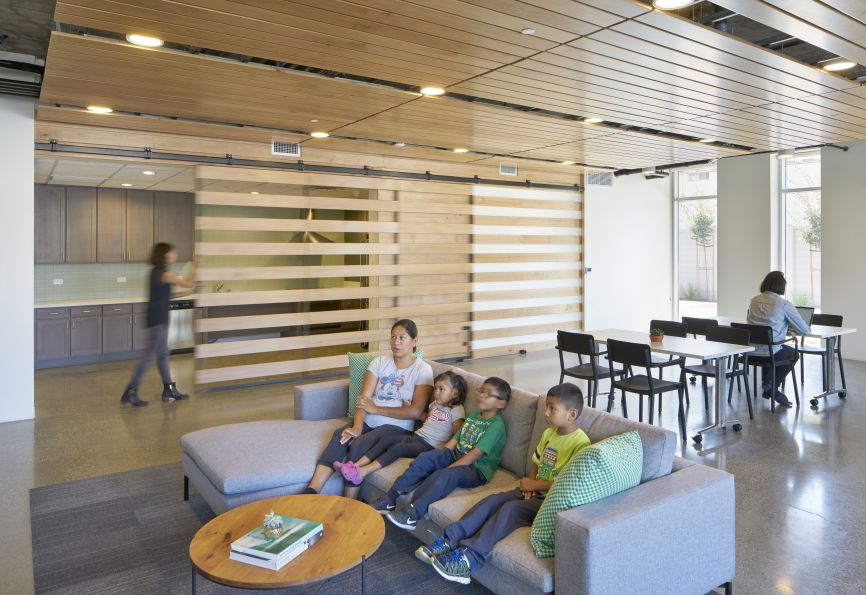 Onizuka Crossing Housing, David Baker Architects, 2016. "Former homeless residents receive extensive supportive services in collaboration with the Santa Clara County Department of Behavioral Health and the U.S. Veterans Administration Palo Alto Healthcare System... Onizuka Crossing is a prime example of infill development, transforming a U.S. National Guard armory building into supportive, permanent affordable housing." (See: https://www.dbarchitect.com/project_detail/178/Onizuka%20Crossing%20Family%20Housing.html) Photo credit: ©Bruce Damonte from DBArchitect.com.
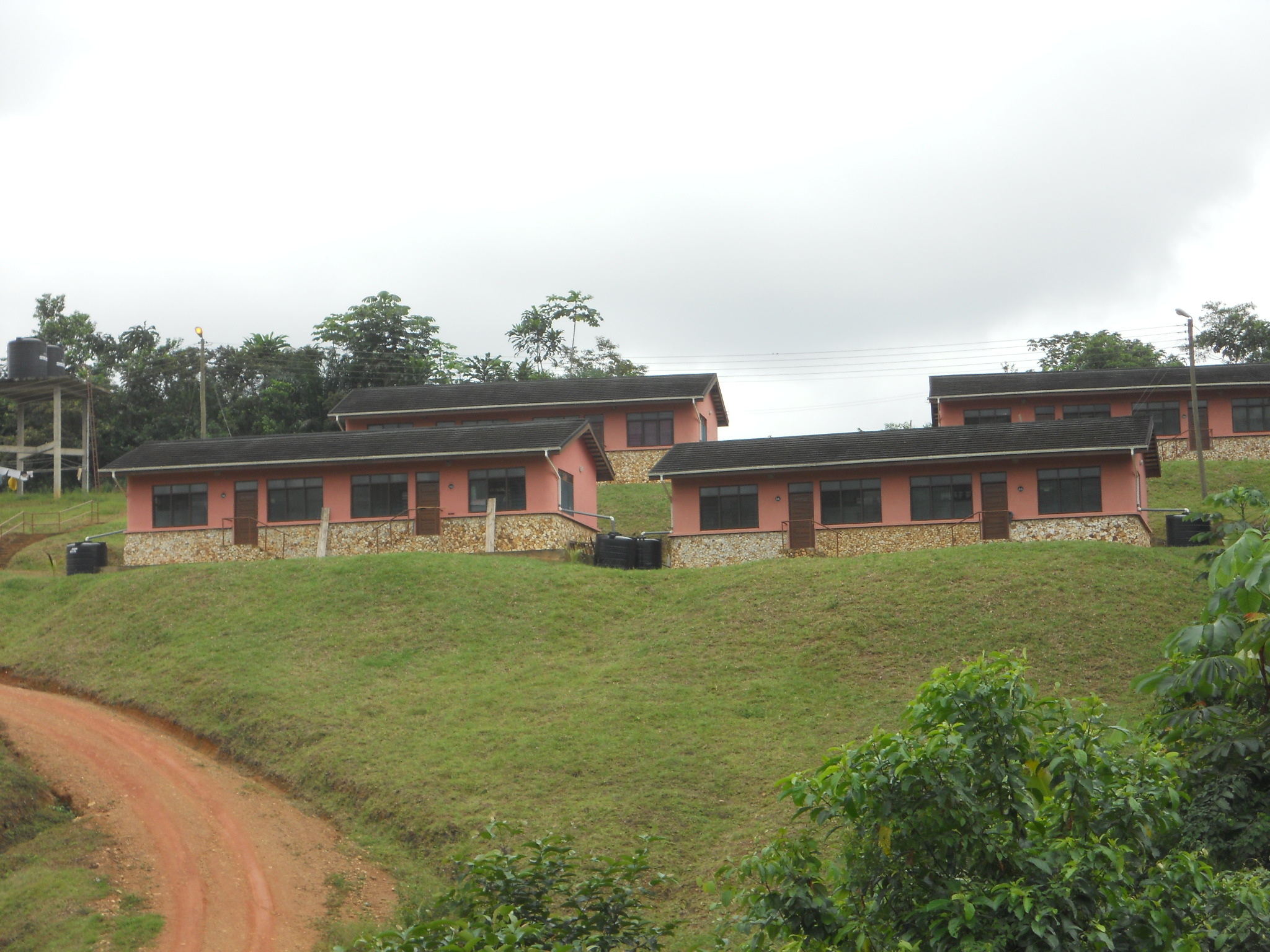 S. Tetteh + Associates Architects, Accra, Ghana. Low-cost housing project for rangers and conservation staff at the Bia and Ankasa Reserves, Juabeso-Bia district, southwest Ghana.
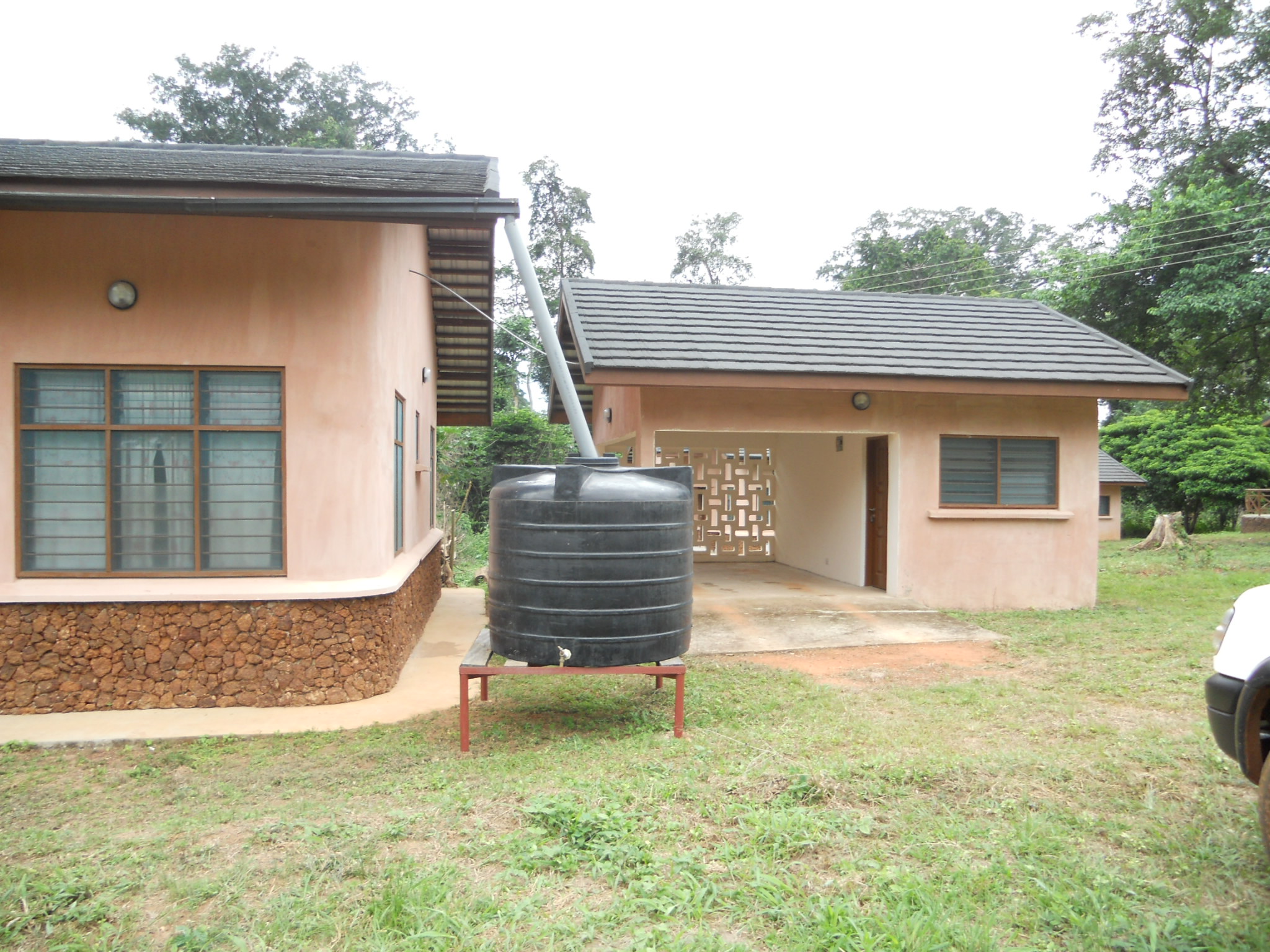 S. Tetteh + Associates Architects, Accra, Ghana. Low-cost housing project for rangers and conservation staff at the Bia and Ankasa Reserves, Juabeso-Bia district, southwest Ghana. 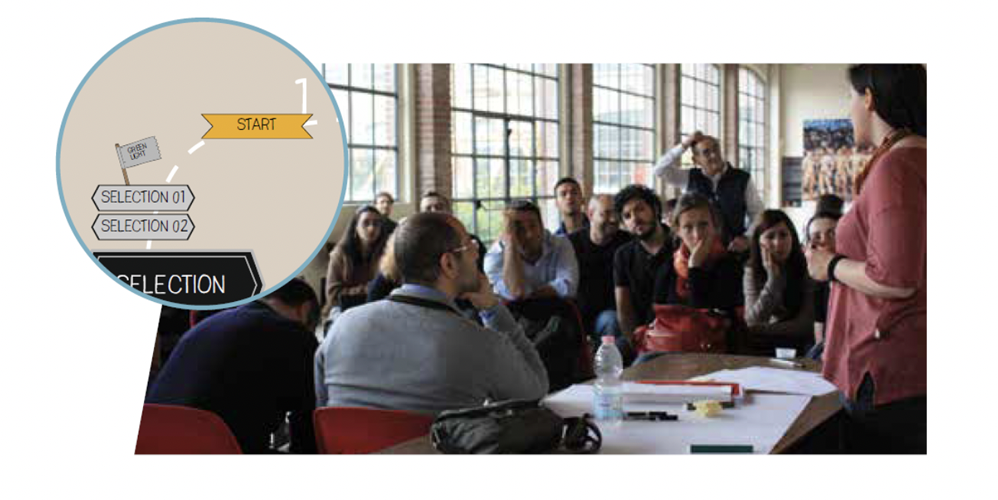 Fondazione Housing Sociale, Milan, Italy: The Housing Foundation developed a class to help future residents form a collaborative community in their housing development. Research by Dorit Fromm, Writer, Architect, BP2022 Juror: (See Essay Question: Introductions by jurors.)
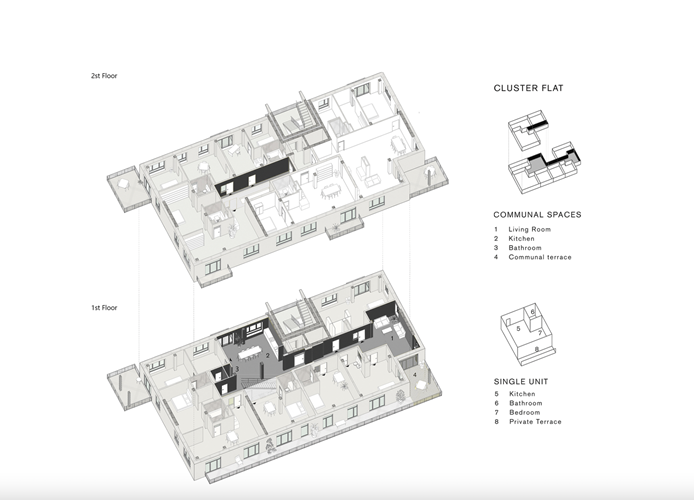 From the manual "Starting Up Communities, A Design Kit for Collaborative Housing," Fondazione Housing Sociale, Milan, Italy. Research by Dorit Fromm, Author, Architect, BP2022 Juror: (See Essay Question: Introductions by jurors.)
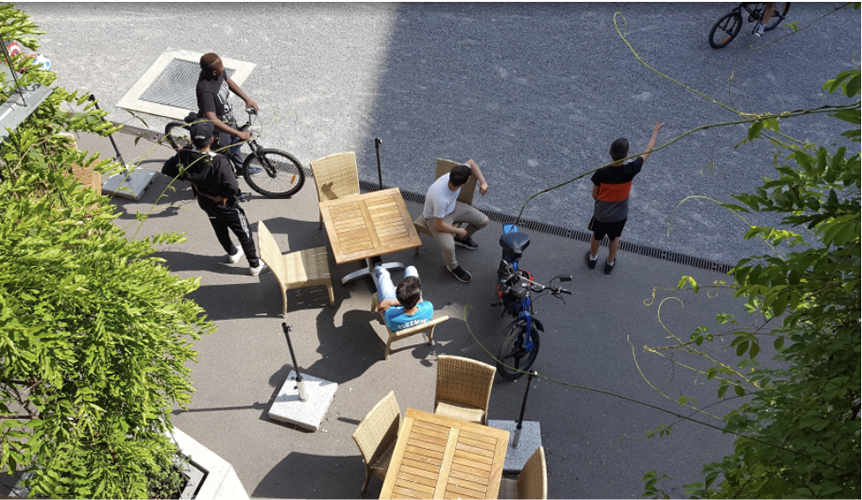 Mehr als Wohnen, Switzerland: Childcare and afterschool care are located on the ground floor level of the housing, as well as a café and other neighborhood services. Research by Dorit Fromm, Author, Architect, BP2022 Juror: (See Essay Question: Introductions by jurors.)
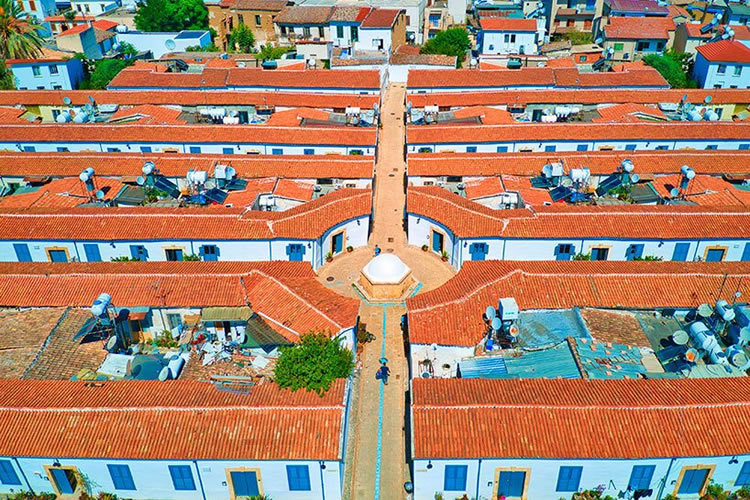 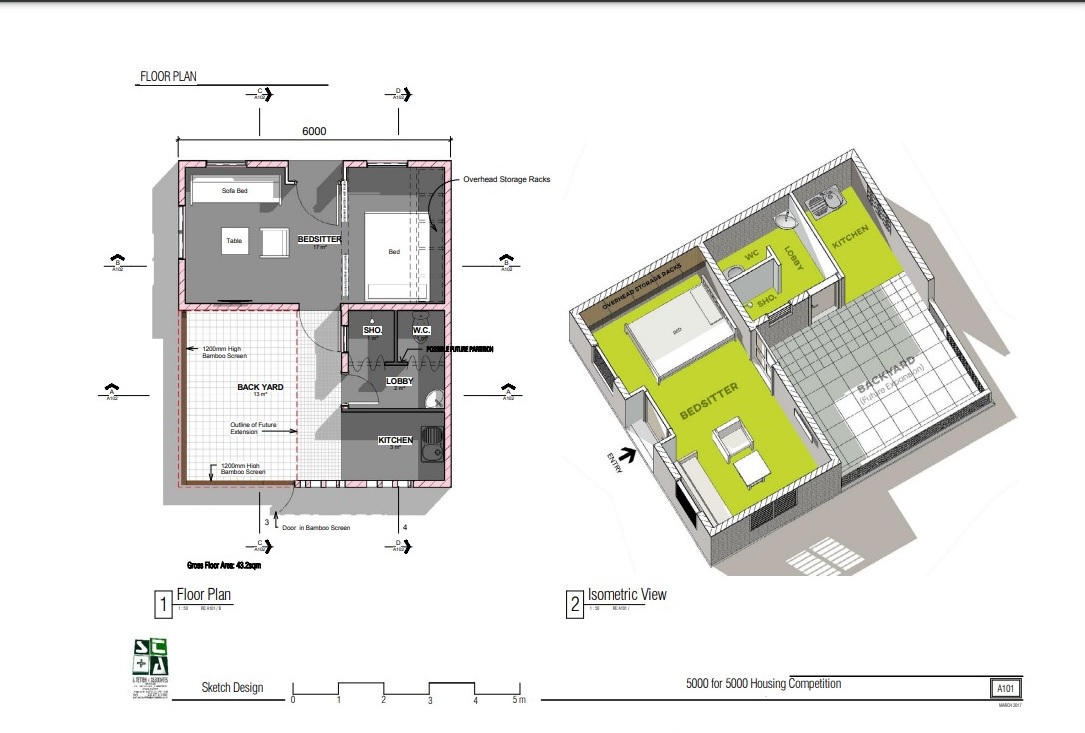 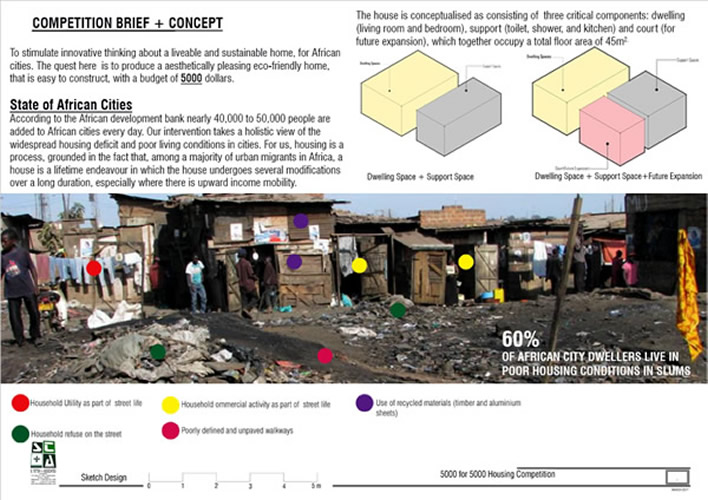 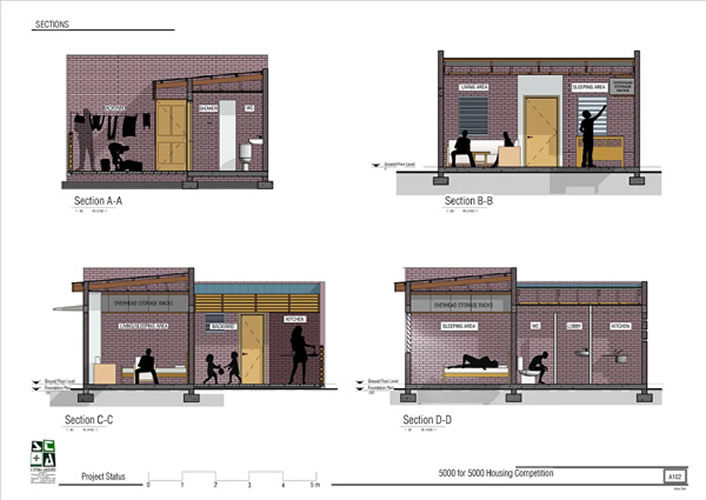 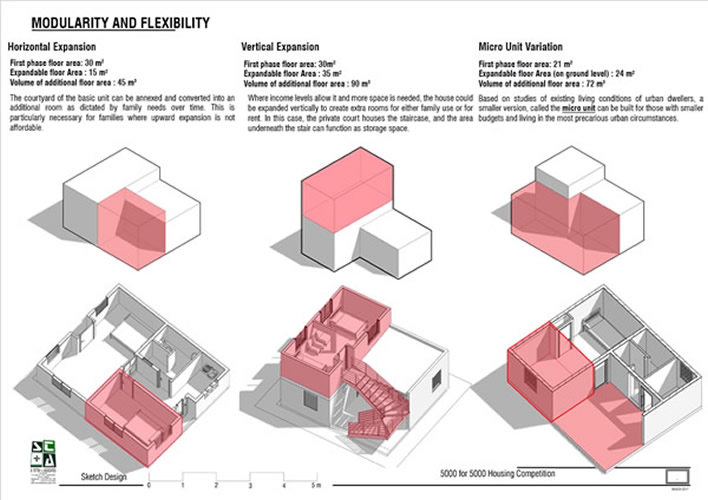 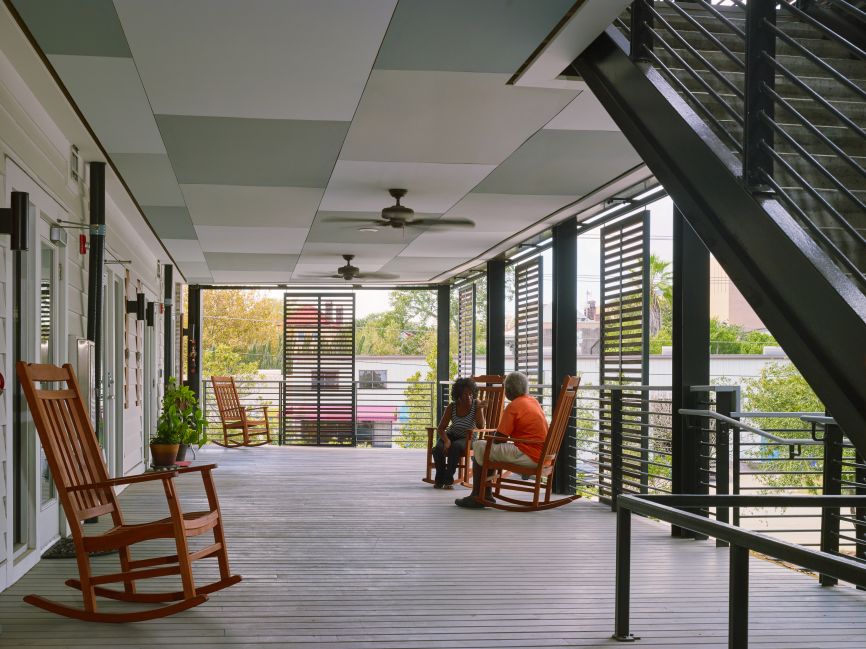 Williams Terrace, Charleston, South Carolina, U.S.A., Architect of Record, McMillan Pazdan Smith Architecture, Spartanburg, South Carolina, U.S.A. /Design Architect, David Baker Architect, San Francisco, California, U.S.A., 2017. "Williams Terrace won the 2019 American Institute of Architects/Housing and Urban Development Secretary's Housing and Community Design Award for Excellence in Affordable Housing Design. This singular nation-wide award recognizes architecture that demonstrates overall excellence in terms of design in response to both the needs and constraints of affordable housing... Wide porches that double as circulation offer places to sit, meet in passing, and personalize a bit of outdoor space." (See: https://www.dbarchitect.com/project_detail/176/Williams%20Terrace%20.html) Photo credit: Chris Luker from DBArchitect.com.
 Williams Terrace, Charleston, South Carolina, U.S.A., Architect of Record, McMillan Pazdan Smith Architecture, Spartanburg, South Carolina, U.S.A. /Design Architect, David Baker Architect, San Francisco, California, U.S.A., 2017. "The design team worked closely with the Housing Authority of the City of Charleston to create a dynamic building that meets the challenges of the site—located in a high-velocity flood zone—and respects the gracious built fabric of downtown historic Charleston... Apartments connect to the wide circulation porches, which have room for some personal touches." (See: https://www.dbarchitect.com/project_detail/176/Williams%20Terrace%20.html) Photo credit: Chris Luker from DBArchitect.com.
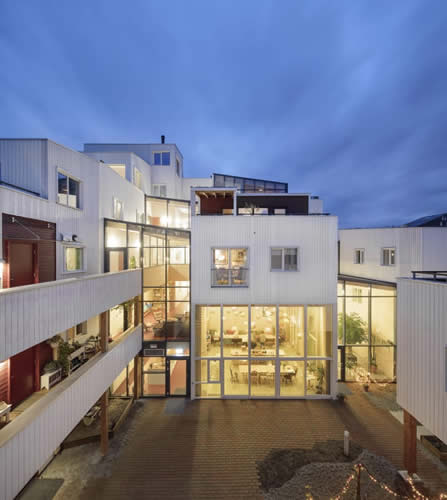 Vindmøllebakken, 40-unit cohousing project, Stavanger, Norway, 2019. Designed by founding architects Siv Helene Stangeland and Reinhard Kropf of Norwegian firm Helen & Hard. The architects now live in Vindmøllebakken. Photo credit: Minna Soujoki Langbord/Courtesy of Helen & Hard via Editon.CNN.com
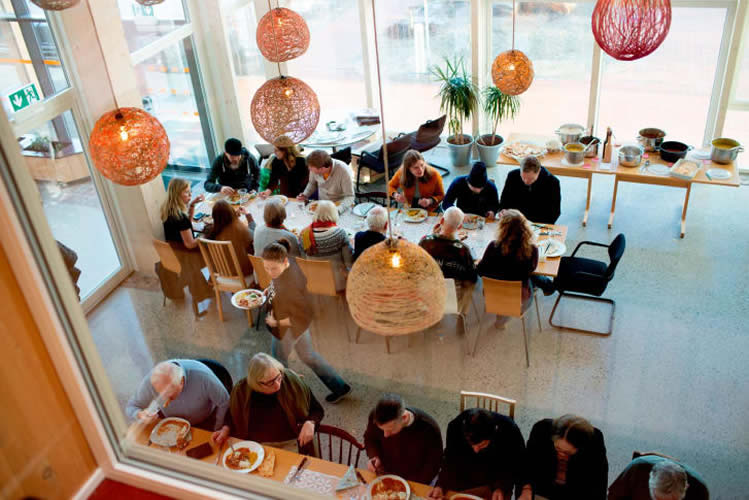 Vindmøllebakken, 40-unit cohousing project, Stavanger, Norway, 2019. In addition to Vindmøllebakken (see previous slide), Helen & Hard are reported to having five other cohousing projects in the works. Photo credit: Sindre Ellingsen/Courtesy of Helen & Hard via Edition.CNN.com
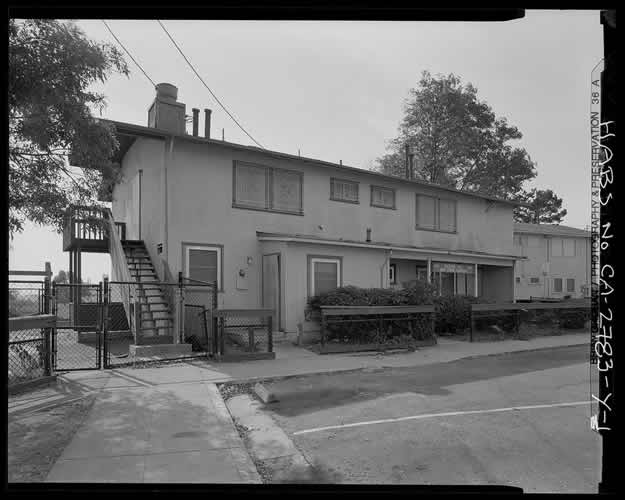 Easter Hill Village, Richmond, U.S.A., 1954. Demolished, 2004. "It was the most significant public effort to provide affordable permanent housing for many families displaced by demolition of temporary World War II housing. It was the first multi-unit residential development to combine the twin themes of the planned unit development with the individuation of units... and the care given to integrating a multi-unit residential development to its site." Historic American Buildings Survey, Library of Congress, U.S.A. (See: https://www.loc.gov/item/ca3350/)
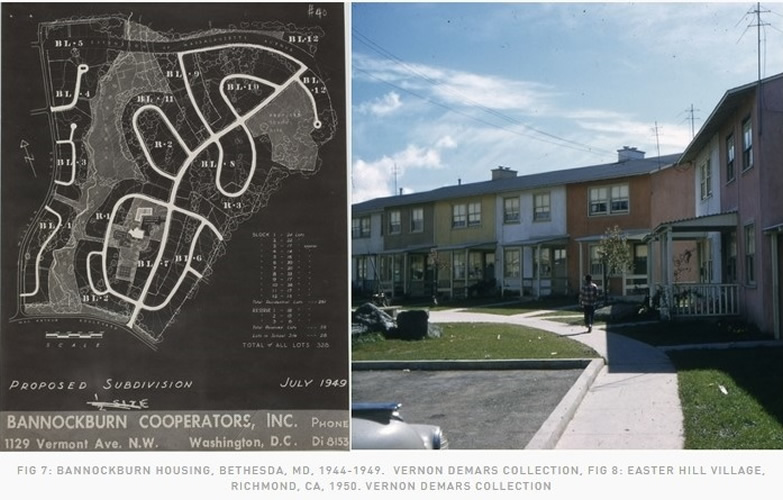 Richmond Village (formerly Easter Hill Village - see previous slide), California, U.S.A., 2008. "The goal for the …Richmond Village project was to turn 300 units of crime-ridden, run-down public housing into a vital neighborhood anchored by a community center and public open space. The development was originally built in 1954 and was a model of public housing until neglect, crime and poverty took over. The Richmond Housing Authority together with Richmond Village…residents collaborated to re-construct a vision of community. The vision included open/community space with mixed-income housing; 100% of the rental housing is affordable, with 70% allocated for public housing residents. The for-sale family homes have a mix of low, moderate and market-rate housing." (See: https://www.nibbi.com/projects/richmond-village/)
|
|

