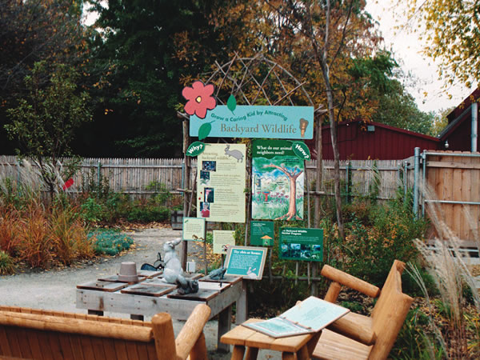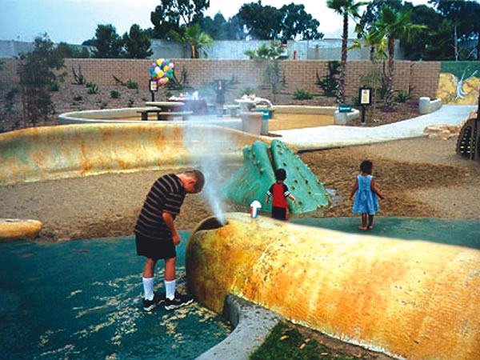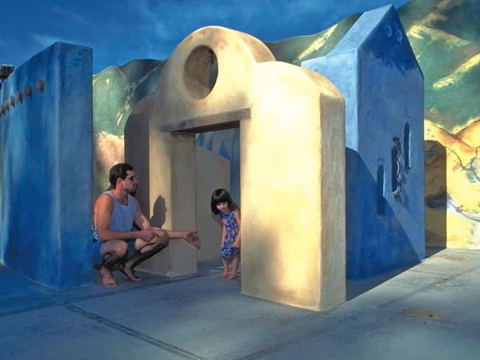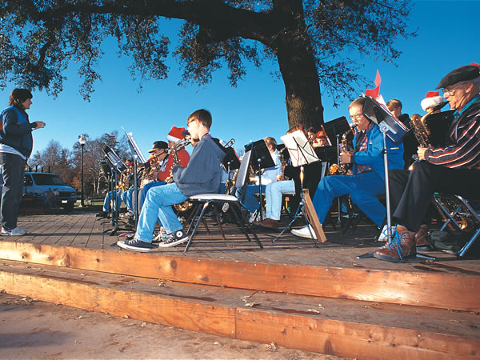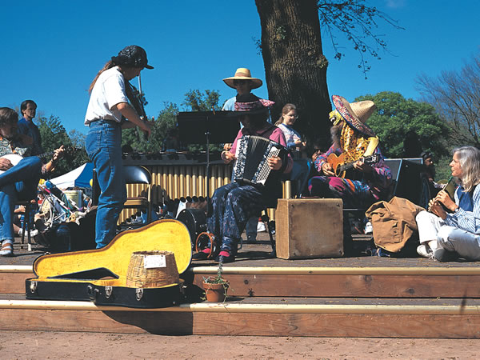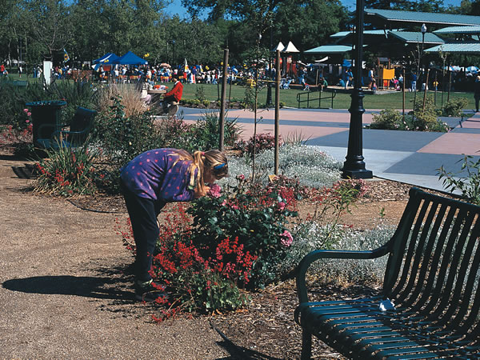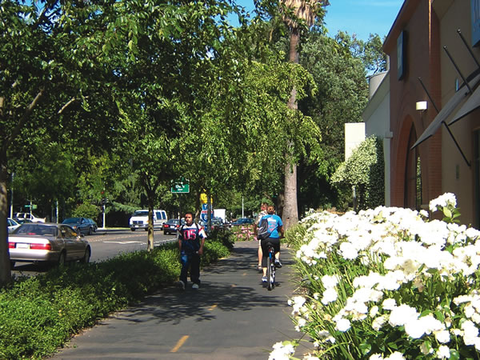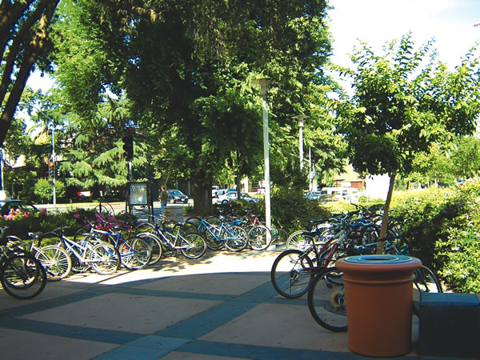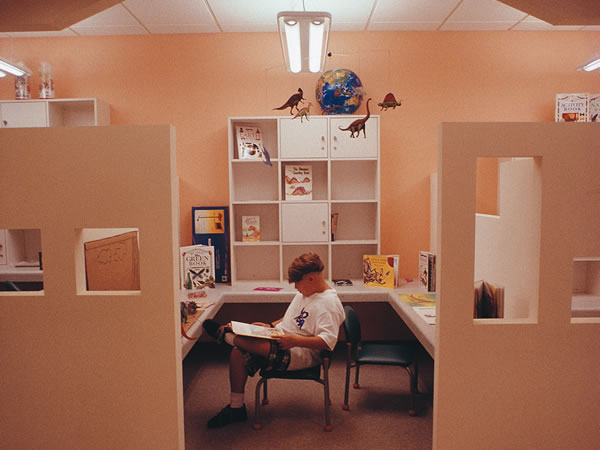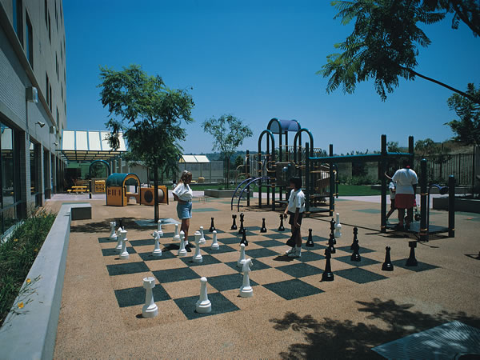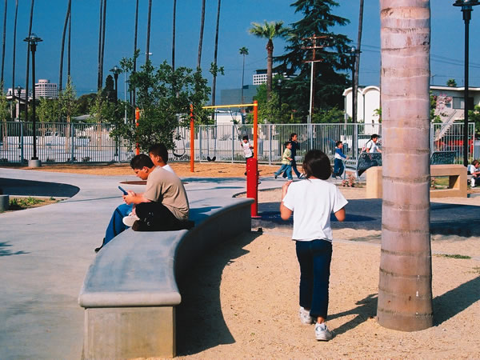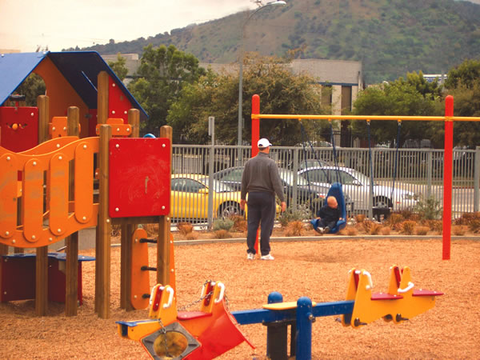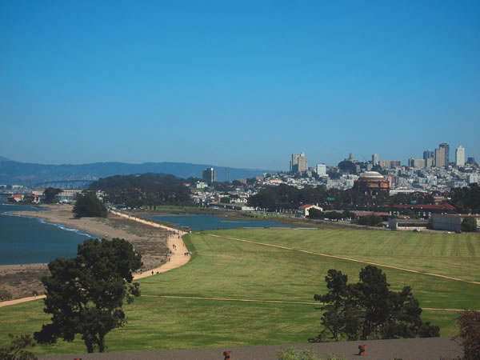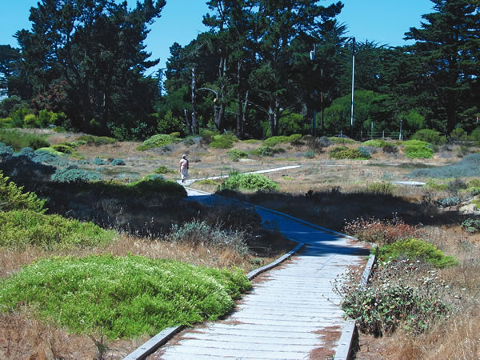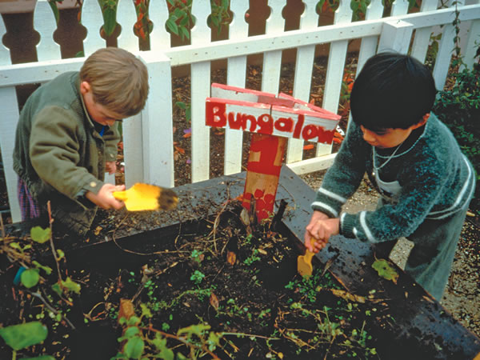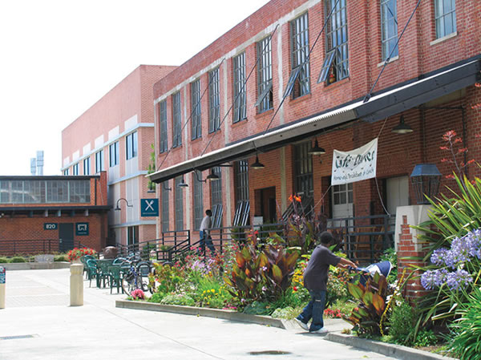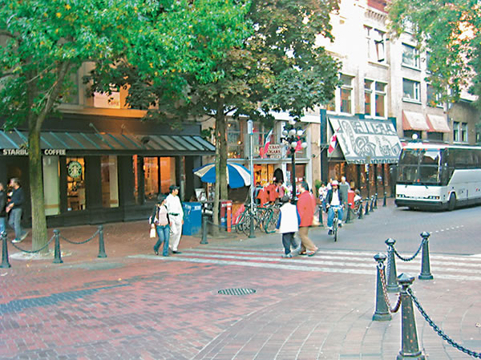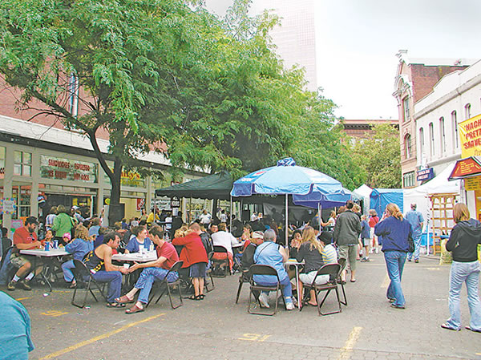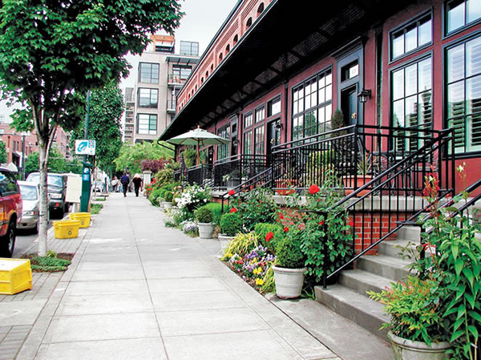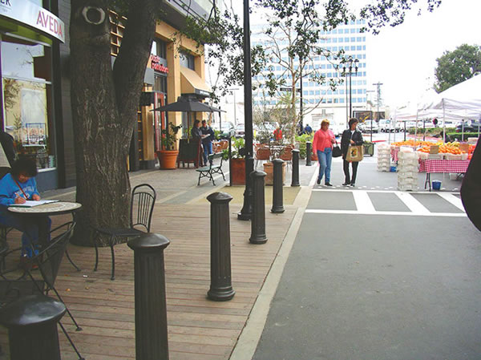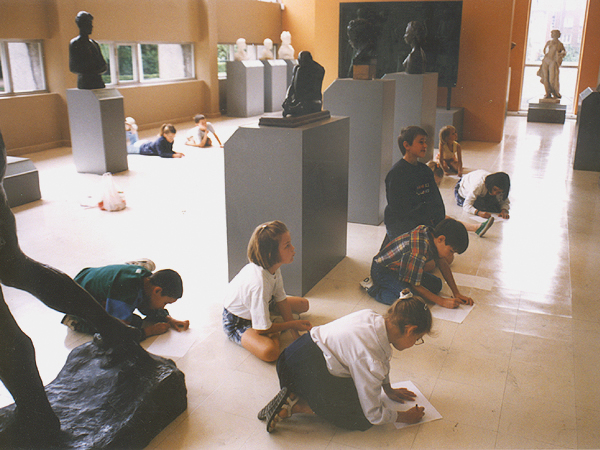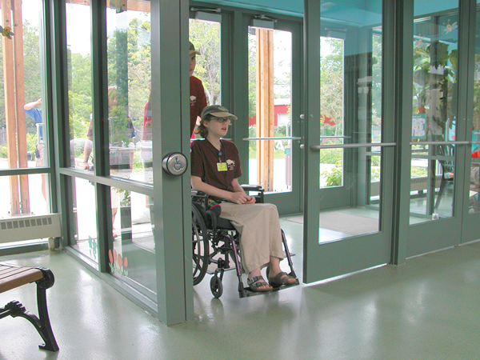Winning Essays"The Architect and the Healthful Environment"Winning Student EssaysApril 2014Tazrin Islam (1st Prize) Livability Vs Lovability The concrete jumble of a stubborn city moved a little to give room for a streak of water. From bird’s eye view, this streak of water seems like a silver lining in the grey cloud of urban pollution. Along the edge of this flowing water lives a society of heterogeneity . I intend to tell their happy healthy story, their chemistry with land and water. The city I am speaking of is Dhaka. In 2013, the city has been ranked as the second worst livable city by The Economist’s livability ranking and simultaneously scored to be the 7th happiest city in a listicle list based on public vote. Hence, Dhaka is a city of paradox. A city scorned for its unlivable condition yet loved for its liveliness.We do need to seek what makes this city happy, healthy and lovable. The right answer will guide us towards the dream of a livable city. “A good question is always greater than the most brilliant answer” – That is how Louis I. Kahn justifies our quest for better architecture. Let’s see the context of the story first. At the geographic co ordinates of 24 00 N 90 00 E, lies the biggest delta of the world- Bangladesh. This South Asian country crisscrossed with numerous rivers carries down the Himalayan water. Underlying the tropic of Cancer; Dhaka is the mighty capital of Bangladesh. Like the country itself; the city also is a birth child of water. In the canvas of mind, all these geographical data may create an image of lush green and blue water. But statistical data do not say so. Dhaka holds a population of 15 million which makes it the world’s 9th largest mega-city. All these people live in just 325 square kilometers; at more than 45,000 people per square kilometer. It is therefore the most densely populated city of the world. The Economist ranks Dhaka as the second worst livable city just above Damascus, the war-torn Syrian capital. Today the whirlpool of concrete, dust, fume and growing number of heads turn the blue green image into a monotonous grey. The city suffers its own sickness. Here, seeking answer for a health regarding question is very complex. How do we design a healthful environment in a diseased city? There is no absolute answer for that. Because in this city; every answer is wrong. In the jumble of variables, solution to every equation turns out to have an imaginary number. Therefore, the clue to the right answer is to be imaginative. Someone imagined rightly. Someone realized that the health of the city people has to be achieved with the health of the city. And thus with the resurrection of a canal in the city’s heart, a happy healthy story began.This initiative is part of a utopia of connecting all the dying water channels of Dhaka reviving the hydro-logical balance of this liquid landscape. The name of the project is ‘Hatirjheel’ which means ‘lake of elephants’. History claims that before Dhaka was soaked dry, the elephants of the royal family had bathed here which resulted in this nomenclature. The project infrastructure includes a two lane road by the lake, 2 meter wide footpath, 2.5 meter walkway by the water, a number of overpass, bridge and causeway lined with greenery. From the eve of New Year 2013, Hatirjheel has been open for public. Therefore, the story of this place should be considered as a beginning only. In order to fully understand, one has to know the prelude. But for now, we will fix our view to a specific picture frame of Hatirjheel at different times of the day. At the junction of a causeway and a bridge three stray dogs are seen basking in the yellow morning sun. Joggers pass by them. A man with a weight machine is waiting for enthusiast joggers to check their weight at a negligible price. School kids on bicycles pass through the frame. With time, number of people increases. Busy people move towards their workplace while the lazy ones stand and stare at the hypnotic gleam of the water. At afternoon people of all class and creed fill this frame. The air is festive. In a city of scarce playground, the strip of land beside the water is somewhat like Treasure Island for the unlucky kids. For the young couple in love, a walk by the lake is a pleasure. But for the aged couple it is a necessity to control their diabetes or imbalanced lipid. Workers from nearby industrial area stop here after day’s work; so does the people from lavish neighborhood. Though many people may complain about the crowd, but no one seem to hate it. What is the point of complaining about a crowd in Dhaka? We all are part of it. As the sun goes down, the exotic lights of the arched bridges and winding roads light up. The water reflects the cheerful lights of the aesthetic bridges. The same cheer is exerted from the people who are seen enjoying their birth right to fresh oxygen. Under the shade of a causeway, an enthusiastic father is seen teaching his daughter to ride on a cycle. The father hopes his daughter to be healthy, so does the architect for the citizen. This visual diary states any typical day at Hatirjheel for the last one year. But in order to understand the value we must look at the prelude now. The days of the royal elephants were long gone. Triumphant march of steel and concrete engulfed all the available land of the city; but the growing population needed more. Illegal encroachments were choking Hatirjheel to death. Like other water channels of Dhaka; Hatirjheel had the same fate of carrying the city’s sewage. The city dwellers faced towards the roads leaving the water at backyard. The stench of fetid water reminded them the miseries that they were hiding behind. Slums on stilts hid the poorest community members in this backyard. It remained as a physically and socially unhealthy place. The helpless city needs to accommodate its 15 million citizens as well as let flow 80 inches rain per year. Hatirjheel direly needed an integrated rescue plan. Somehow in this frenzied city, this project had the right amalgamation of some highly repulsive elements. The Ministry of Public Works, the city development authority RAJUK, the engineering department LGED, water resource authority WASA and consultants from the engineering university BUET came into play. The planning and design responsibility belonged to the architects from Vitti Sthapati Brindo LTD along with DPM, AIA and JB. Bangladesh Army’s special work organization got the responsibility of implementing the project. Land acquisition, excavation, compensation, waste disposal, design implementation everything started with a hope of a facelift of Dhaka. From 2007 to 2012, Dhaka gradually turned its head to look back at Hatirjheel. In my quest to search for the start of the project, I came across the design team. The leader of the team Ar. Ehsan khan shows a quadrilateral logo with four icons in it. The icons were of sun, water, flora and fauna – the basics for a healthy life. In a project that was posing such diverse complexity, the idea was to stick to the basics. Hatirjheel decided to provide what Dhaka had been deprived of. A place to walk, breathe, laugh, play; a place to admire and most importantly a place that could satisfy the visual thirst for water. In the Essay “Great City….Terrible Place” Charles Correa states – “Somehow we get overwhelmed by the physical and economic parameters we face. We forget that our towns and cities are much more than just brick and stones - they have mythical and metaphysical attributes as wee.” To the government authority, Hatirjheel was just an infrastructural development. The project outline said about construction of an elevated road above Hatirjheel while the design team proposed aesthetic bridges for iconic identity. The meeting took a turn and the idea of an integrated development project emerged. The architectural plan included green patches at all possible nodes and notches. Designers prefer to call it the ‘idea of forest’. Proposals for an eco-island in the middle of the lake with apiary-aviary, amphitheatres at lakeside, water courts adjacent to neighborhoods for boat riding- all add up to form the image of our blue-green dream. The architect says, 50% of the ideas have been curtailed by other authorities. Economic reasons as well as lack of understanding named the implicit side of the design as wanton beautification. Win and defeat ran parallel. Winning a fight for healthy environment is scarce in Dhaka. But stories of defeat are easily available. At the west stretch of Hatirjheel is the closest example of a negative backyard around dying water channel named Begunbari canal. Begunbari canal was also part of the integrated project planning. But this one got unlucky. The flow of the water channel stops at an obstacle. A glass-clad multistory building suddenly stands utterly disregarding the presence of water. The corporate BGMEA building stands on encroached wetland as a symbol of the errors of the city. Surely, inside the solid building enclosure BGMEA provides ‘a piece of healthy environment’ for a specific number of people. But outside it leaves a morbid situation. Disobeying the High Court’s order to relocate; the building stands on dried wetland as an epitome of the negative forces. The building is fully air conditioned with all the modern amenities inside. It is inhaling the chosen particles of air from the atmosphere and exhaling out morbidity. It shows the satirical idea of healthy living of wealthy people, but not wise. As said by the master architect- “The right thing done badly is always greater than the wrong thing well done.”- [Louis I. Kahn] A small entry bridge takes people inside the building while the ill-fated canal lies beneath. The authorities fix their gaze only at the shining elevation of the building refusing to look around at the dying canal. Very less people understand that the death of a canal is much worse than the demolition of a multistory building. A piece of health within the plot boundary can never be termed as healthful environment. Architecture cannot ignore the broader aspect. Health is a holistic idea. BGMEA building may provide its users a standard physical health in the interior side. But their mental health is sickened everyday when they cross the entry bridge leaving the dead wetland outside. Health has been objectified. Because of the development of Hatirjheel, the ill fate of Begunbari canal pokes into the urban eyes. But numerous other water channels bear worse destiny. Here, water is unwanted. Land is what we need. Land is considered sacred as religion. Leaving the distressed Begunbari canal behind, I started to walk towards Hatirjheel. In this city of pedestrian nightmare, I decided to walk and I am not alone. A lot of people are walking along the waterside. This walkway invited them. In a designed sitting space, people sat around checker board tables. People seldom play chess here; but may be the designer thought it to be a nice décor. A man sat there with some strange looking equipment and a signboard that said diabetes 100 taka, blood pressure 50 taka and some other common diseases with a rate after their name. No, he is not selling disease; he earns his living by measuring the presence of disease. He is not harmful as a quack; he and his clients very much belong to the society of Dhaka. A bunch of teenagers are learning to skate here. Middle aged women walking here disapprovingly look at the boys with roller skates. Mothers from Dhaka have never been supportive to the free spirited youth. The boy who just passed on his bicycle must have left an anxious mother at home. Dhaka has never let the parents to be sure of their child’s safety. But still, young people have come to Hatirjheel. Youth cannot stay confined. On the other hand, kids from nearby slums are seen playing at the edge of water, sitting on the handrails of the suspended decks. They are not afraid of anything. Life is a fight to them. This mingle of people from all race is the life of Dhaka. I moved a little forward. While staring at the glistening water, I felt the need for shade. No shady trees have grown yet; all the plantations are pretty young. I love to think that some day when the young trees grow; Hatirjheel will change color with the vibrant tropical seasons. May be the love of the people will bring the unfulfilled design ideas into reality. The ‘idea of forest’ at the notches of the lake will come to life. The amphitheaters will host cultural programs. The eco-island in the middle of the lake will host migratory birds. The water courts will be built; boats will sail off from them. The architects had some optimistic visualizations regarding BGMEA building. BGMEA building will move letting the water to have its space. Its structural skeleton will be used as an eco-centre where the natural resources of Dhaka will be exhibited; the rooftop will house a watchtower for Hatirjheel. Standing in the buzz and color of Dhaka people, I drift into a dream. This is not an impossible dream; it is the dream of a happy healthy urbanity. Public health has not been the primary concern of Hatirjheel project. Yet it is the enthusiasm of people that completes this partially complete design. The implication of the basic idea – sun, water, flora and fauna attracts health conscious people here. Health is not confined in physical health only. The same slums dwellers who used to live by the fetid water have painted some of their houses in bright blue and pink. It shows a recovering mental health. The spirited youth, the enthusiast photographers all gather here because of the mental uplift. Everyday all the people who pass by the lake in speedy vehicles or walk by it, feel their umbilical connection to the water. The nostalgia of the river by their village calms them. Sound of rain on water brings monsoon in the city. The therapeutic design for the city heals the citizen too. As mentioned earlier; 2013 gave Dhaka the dubious honor of second worst livable city and a listicle kept Dhaka in the top 10 happiest cities in a ‘not so serious’ web-based public voting. Again in the Happy Planet Index, we come among the topmost happy country on the basis of rapid improvement as a developing nation. I prefer to believe the positives. Because Dhaka does not live by statistics; if it did, it could not survive a day. Dhaka lives by its unprecedented energy. This thrust of energy might push back the city from falling off the cliff. Despite of all the horrible data Dhaka is thriving everyday due to its economic vitality. Dhaka direly needs courageous design therapy. The love and energy of the citizens make us believe it is possible. Nipun Prabhakar and Sukruti Gupta (2nd Prize) Spaces To Grow In - A Comparative Study of Two Orphanages Architecture is ideally a two-way process. Our needs and requirements determine how our architectural environment turns out the way it does; after all, buildings are outcomes of rational thought. At the same time, we acknowledge that the physical environment we live in affects our well-being. But do we realise the extent to which our environment - built and otherwise, affect our bodies and minds? It is imperative, as builders of spaces, to question and understand the implications of surroundings on health and behaviour of users of the space. Almost three years of architectural education has sharpened our observation skills and enabled us to make such inquiries and search for answers. To find out exactly how architecture makes a place healthy, we drew upon our recent experience of teaching underprivileged kids. During the last academic session, we worked as volunteers with local NGOs and taught academic subjects as well as imparted vocational training on weekends to children living in two different orphanages in the city of Bhopal, India. It is understandable that the effect of architecture is more obvious and pronounced in the formative childhood years, as it shapes the personality in the years to come. Moreover, children living in shelter homes might not have caretakers around them always, they depend more on the buildings as a source of protection, knowledge, security and stability. Volunteering to work at both the orphanages allowed us to observe and judge things closely over an extended period of time. Weaving through the lives and daily routines of the children living in two shelter homes built in contrasting architectural styles gave us food for thought. Why was it that the children living at SOS Children’s Village were healthier and performed better continually than their counterparts at Nitya Seva Sansthan? What happens at NSS, Gandhinagar Nitya Seva Sansthan, or NSS Gandhinagar, is a highly institutionalised facility. It is a two-storeyed building, with a small courtyard in the front, and another in the heart of the building. Some open space in the front with parking, a stage and a playfield behind the building sum up the entire complex. The front part of the building has administration offices and rooms of wardens and in-charges. The building has dormitories in four corners arranged symmetrically around the central courtyard, which is covered using PVC sheets which blocks direct sunlight. While the windows provide natural light in the rooms, the common areas remain under-lit. Narrow corridors around the courtyard link the rooms. The grey colour of stone flooring and smooth peach-and-dark-green painted walls make the environment hospital-like, cold, sterile, gloomy. Thus, the space in the heart of the building, which should have been the centre of all the activity, is used as just a connecting space, with no life. Two terraces are lively outdoor places but they are small, and the low parapet walls are a safety hazard. Cross-ventilation throughout the building is a problem; air changes are less than essentially required. This not only aggravates the sense of claustrophobia, but also helps spread diseases. A recent outbreak of chicken pox among the children demonstrated this. Initially, two kids were suffering from the disease, but by the time they got better, 33 others had contracted chicken pox. They were then all shifted into one room, to prevent the disease from spreading further. Each dormitory accommodates 20-24 children, along with a caretaker. The rectangular rooms have windows on the shorter sides, and bunk beds arranged along the walls. A floor-mat in the centre of the room effectively minimises free circulation space within the room. Common washrooms are each shared by forty to fifty people. With 200 kids living in the same space, it is difficult to find a quiet spot. White noise envelopes the entire area, sounds reverberate; echoing footsteps in the corridors can be heard inside the rooms. Majority of the residents of this orphanage are of the age-group 1-15, yet one does not see things designed according to their proportion. Heights of pavements, handrails and wash-basins are in accordance with the anthropometry of adult users, rendering them difficult to be used by most of the children. NSS has a ramp for disabled users, but a collapsible gate at the beginning of the ramp presents a hurdle. Another observation that reflects unsatisfactory planning is the absence of designated use of spaces. Playground equipment is used to dry clothes, the stage area is used for parking, dormitories are converted to common rooms for events. The whole aura is that of a strict, artificial, severely regulated environment. The outdoor playground, which is supposed to be green open space, is desolate and dusty. While a few potted plants have been placed, non-existence of large trees is striking. Gayatri, twelve years of age, had her favourite spot under a tree in the front courtyard. The tree was chopped to build the stage, and she now has no favourite spot in the whole campus, because “It is all the same and boring.” A lot of junk and building waste has accumulated over time in nooks and corners, underlining the neglect. Open drains along the periphery are risk-prone features, and so is the low outer boundary wall, which is broken in places and can be easily climbed over. Can we make it better? All this makes NSS seem like an unhealthy atmosphere to grow up in. Built forms similar to NSS building regulate, restrict and institutionalise. Living in a box makes the kids think within the box; it leaves little scope for novelty, change and innovation. The kids staying in this shelter home have a lower learning pace, they are meek. There is no space to assert individuality. Since a large number of them share the same room and caretaker, most are left feeling deprived. Built and unbuilt spaces are rigid; children are unable to shape them according to their wants. As informed by the state government agencies, we found that the residents of such homes have no say in how the buildings are constructed. They told us about the guidelines that regulate number of children in different kinds of shelter homes, but those guidelines are rarely followed. When it comes to designing an institution that caters specifically to children, one needs to keep their basic nature in mind. Children learn much through seeing, listening and doing things. The whole learning process is not just limited to the hours spent in school; it extends to each daily activity. Development in the formative years is highly affected by the environment one lives in. The central courtyard should be opened up to let light and air in, and to let noise out. A few of the corners can be re-invented as green corners once cleared of junk. The major concern while designing such a facility should be to avoid monotony, and create interesting spaces that would enhance the experience of growing up. Changing colours and creating breaks in textures would diversify the feel of the building. Each quadrant of the NSS building can be given a special characteristic feel using different coloured paints and by encouraging students to creatively decorate their dormitories. An amalgamation of indoor and outdoor spaces is a welcome concept. Nikhil, an engineering student, has to drag out a study table all the way to the playground, because the rooms are too noisy and the courtyard has no sunny patch. Spending time outdoors is as important as staying indoors for the mind and body. Sun, air and soil are essential to health. The terraces can be re-created as fun places with adequate safety precautions, and corridors can be used as spill-over areas. The front and rear open spaces can be integrated and landscaped to make one big playground, with spaces generated to cater to different age-groups of students. A look at SOS Children’s Village Another shelter home for underprivileged kids in the city is SOS Children’s Village. It has been designed as a cluster of houses, a village hall, administration offices, a temple and a school. The houses are arranged in groups of four around a big central circular space. Painting the frames of doors and windows simplifies the identification of houses; each group has a red, a blue, a yellow and a green house. Paved pathways connect the entire village in a simple, yet efficient manner that saves walking distance. The wider paths connect the main groups and places of importance. The paths branching out and leading to the individual houses are narrower and more private. Hedges are planted along the pavement edges, they also have swing sets placed along major pathways. The houses accommodate 10-12 ‘siblings’ living with their ‘mother’, in keeping with the family-based foster care philosophy of SOS. Each house has a hall, a kitchen, store, toilets, and four bedrooms. Some even have separate computer rooms or study rooms, according to the needs and wishes of residents. The houses have sufficient natural light, a skylight over the main hall ensures that. As you enter in a home, you can see paintings, pictures and greetings pasted on the walls. The children and the mother welcome you warmly, urging you to make yourself comfortable. Offering something to eat and drink is always next in line, a reflection of the typical Indian culture. Four children share a room, where they have their own cupboard and bunk beds. It is evident that the first step towards building a home is to have a comfortable house. Sloping roofs with wooden framework and baked clay tiles allow warm air to rise up and move out, cooling the area, ideal for the composite climate of the city. Brown stones clad the lower half of otherwise white external walls. Small backyards are activity hubs, where kitchen plants are grown, clothes washed and dried, and other such domestic chores take care of. The open space in the centre of every group is treated as an extension of the house. It is a space to play with siblings, complete homework taking help of each other, and interact with people living in other houses. It is decorated according to the occasion and wishes of the residents. Such a space promotes interpersonal interaction, binding the community together, inculcating relationship ties within the children. At SOS, there are trees to sit under, fruit trees to climb up and pluck guavas or gooseberries, and groves to build tree-houses on. Climbing up trees and sitting there seems to be a favourite way to pass time and ponder upon the mysteries of juvenile life among the children. Playing around the trees and watching them across changing seasons, caring for trees by watering them, all this connects children close to nature. A stable, yet subtly changing atmosphere encourages a developing mind to explore. The fences around the entire Village secure the campus, and children are free to roam and explore. Any hazards like open drains or electricity wires are safely covered to prevent accidents. The built and un-built spaces are intertwined into a continuous whole. Having public spaces, as well as individual private spaces gives a sense of belonging and ownership. Such an environment encourages experimentation, inspiring to think out of the box. What makes it a better place to grow up in? Children at SOS perform better academically on average and are more agile. They are much more lively and attentive. There are children like Abhishek and Muskaan, who go to regular schools and are able to blend in and perform just as well as the other children of their school who live with their parents. The only disadvantage of this open style of orphanages is that, perhaps, the kids are a bit too free-spirited. Despite comparable quality of food, hygiene and education, we found the children at SOS to have an upper hand in just about any activity over the children at NSS. This disparity in performance continues over time, and is not restricted to a particular batch of children. It led us to believe that the architecture of a space has a far greater influence on health and behaviour of people than appears to the eye. If we could use this knowledge to make better buildings that improve physical and cognitive state of the users, it would be of a great help while designing other spaces that are used primarily by children, like schools, orphanages and playgrounds. The most important factor appears to be the presence of open spaces in harmony with enclosed areas. In the opinion of Mr. MN Ashish Ganju, the architect of SOS Children’s Village, Bhopal, a healthy environment should be a mosaic of intertwined open and enclosed area. Such juxtaposition is not limited to a building type which is horizontally spread; it can be inculcated in a vertical arrangement as well. It is essential to develop semi-open or free areas as breathing spaces which may have some flora; they can be developed to provide wind flow throughout the building, play of shaded-unshaded areas, and proximity to nature. Another essential thing is to avoid visual repetition. This can be done by having various colour schemes within the building. Different materials and their textural properties can be used to define the ambience. It can also be done by creating paths within the building that would each have a different character, giving the users a choice to navigate. At night, differential lighting can be used to demarcate zones with different uses. Interactive environments that stimulate people to experiment and make things according to their wishes would increase emotional attachment to the building. All through the essay, we have focused more on the physical aspects of the building when we’re talking about health. An aspect worth mentioning here is the thought behind the building. Each building has a philosophy behind it. Because SOS had a family-based philosophy, the architect conducted long discussions with the founder-director of SOS, and caretakers and children living in other Villages. As a result, the village was a built expression of the all the thoughts and experiences. NSS, on the other hand, had no such concept as its design’s driving force. Before designing, it is imperative to keep in mind the expectations and needs of the people who will use the building. A designer can have a huge influence on the thoughts and behaviour of the people. By controlling sizes, proportions, textures and ambiences, it is possible to create comfortable, happy environments that promote health. Social significance of the exercise The essay focuses on child behaviour, but it can be extended to all members of diverse social groups because the attributes of human nature remain the same throughout. This study helped us identify elements of a building and classify them as healthy or unhealthy, regardless of the function or users group of the building. We chose the elements that were the major regulating factors on the basis of prolonged observation of behaviours of children living in both the orphanages. As it puts things in clear perspective, a person can judge, upon the presence or absence of certain architectural elements, if a building is healthy in the true sense or not. This year’s essay prize competition gave us the opportunity to ink our thoughts into a consolidated result-oriented study, which can be extrapolated to create healthy, efficient public buildings with a variety of user groups, and also to recognise the unhealthy facets of any environment and revitalise it. Michael Philpott (3rd Prize - tie) Healthful Halifax: Designing Healthful Spaces, Learning by Example In September 2012 I moved to Halifax, Nova Scotia, Canada, to begin my architectural education. I spent my first weeks in the city searching out its public spaces: spaces to relax in, to work in, to meet friends and think in. I returned to some and made a point to avoid others, but only after immersing myself in the study of architecture did I realize my own experiences might answer the question: “how do you design a healthful environment?” In order to tease out the elements of healthful design - those that make a space comfortable and a person more likely to return - I will look at two local buildings in stark contrast: the Halifax Seaport Farmers’ Market and Dalhousie University’s Killam Memorial Library. Through a comparative study of these institutions, each among the most used public buildings in Halifax, I will begin to uncover the effect of architecture on the health of public places. I hope this study will be valuable for my own future practice in architecture, as well as for the growing body of knowledge that informs healthful design. Healthful architecture is no new concept. Early architect Vitruvius described, in the 1st century BC, the need for an architect to “have a knowledge of the study of medicine on account of the questions of climates, air, the healthiness and unhealthiness of sites, and the use of different waters,” believing that “without these considerations, the healthiness of a dwelling [could not] be assured” (10). Nearly 2,000 years later, the germ theory of disease suggested that architecture could actively fight the spread of infection. Medical practitioners of the 19th century began treating the house as if it were an extension of the patient. Architects designed homes that isolated inhabitants from their urban neighbours, while medical professionals such as Drs. Drysdale, Hayward, and Boswell Reid designed and tested ventilation systems that removed “foul air” from habitable space. Today the topic is alive as ever. In 2013, MIT’s Center for Advanced Urbanism, in collaboration with the American Institute of Architects, released their “Report on Health + Urbanism” which, rather than making conclusions, states that “the relationship between the physical design of cities and the health of the people who live, work, and play there must be better understood” (Berger 5). Despite its long history, the proper design of healthful environments is far from settled. The present essay will provide just one comparative study in the search for an architecture that cares as well as shelters. On Saturday morning you bike to the waterfront. The air is crisp and the boardwalk is buzzing; women, men, children, and families walk, run, and ride with you. There are songs in the air, pastries in hands, and smiles on faces. At the path's end you reach the Halifax Seaport Farmers’ Market. Its warehouse shape is part of the industrial waterfront stretching away behind it, but its walls are clad in wood like traditional clapboard, and tall glass prisms punctuate its long flank (Figure 1). Inside, the sounds of live music and innumerable conversations wash over you. Vendors of all shapes and sizes populate the space as you breathe deep and browse their sunlit displays. Whether arriving by land or by sea, the Seaport Market cultivates a healthful environment for all its users. The healthful environment of the Seaport Market, like the personal health of those who visit it, is the product of many interrelated systems. Its environmental system, for example, is even made up of myriad sub-systems. Plumbing fixtures in the building use little water and are supplemented by rainwater collected from the market’s roof. Sunlight is used both for illumination, to reduce the market’s reliance on electric lights, and for rooftop water heating. Deep geothermal wells store heat for the winter months, and a planted green roof, which cools the building in hot periods and provides a rare urban habitat for local insect species, is one of the largest in North America. Even during construction, a phase notorious for its negative environmental impact, the market’s architects strove to use local building supplies, to reuse existing structure and materials, and to recycle 95% of construction waste. These design choices benefit the environment and the market’s users by keeping land, sea, and air clean for habitation and use, and by slowing the effects of climate change on agricultural livelihoods. A second system is physiological. The Seaport Market’s location, at the terminus of a developed boardwalk along Halifax’s waterfront, encourages physical activity; it serves as a goal and destination for those enjoying the outdoors, and as a point of departure for market-goers and tourists. Its market culture, built by an active agricultural and craft community, ensures that healthy, local, and organic food is always available. Glass towers, mentioned above, provide natural light and energy to those inside, while operable windows and a passive ventilation system ensure fresh air is cycled through the space without the use of power. A final system is one not designed by an architect but facilitated by his or her efforts. The market’s social environment is key to its healthfulness and success. It is valuable as a public place where one may work, relax, or attend community events free of hassle or cost. Its modern facilities for emerging artisans and entrepreneurs encourage local business and increase the self-sufficiency of the entire province. The market’s multicultural tenants encourage an accepting and vibrant community by proudly sharing their traditions and foods. In addition, the market’s face-to-face and open style encourages customers to form relationships with their vendors often missing from contemporary grocery shopping. The building was conceived of, according to its lead architect, as a piece of infrastructure facilitating the activities that go on inside it. Its design fades into the background, making the market experience easy, enjoyable, and healthy without its users even noticing (Figure 2). Elsewhere in Halifax a very different procession is taking place as hundreds of students flock to Dalhousie University's Killam Memorial Library. “The Killam,” as it is commonly known, is a monolith of sheer stone walls sparsely pierced by deep-set bands of windows (Figure 3). Users enter the library at its base, through a central atrium of tinted glass, and navigate by elevator to choose from study spaces surrounding the atrium on five levels. This centrepiece forces the library’s functional areas to the perimeter, making its halls narrow, its stacks crowded, and its layout disorienting. Its brown light is more suitable for preserving rare manuscripts than for supporting human life. For the hundreds of students, staff, and community members who visit it daily, the Killam represents a barrier to health. The Killam, like the Seaport Market, is a space of many systems. Environmentally, in contrast, it leaves much to be desired. Completed before production of the low-flow toilet or widespread use of solar power, the Killam’s systems are not particularly energy-efficient. Its atrium is lit naturally, but the light’s quality means that even on the brightest days every light in the surrounding building remains on. While local stone was crushed during construction and used to adorn the library’s outer walls, the overwhelming majority of its structure is concrete, a material better known for its low cost than its environmental sustainability. In comparison to the Seaport Market’s local wood detailing, the Killam is decorated in a far-from-local Brazilian rosewood. Physiologically, the Killam fares little better. Stairs beyond the first floor are hard to find, while elevators, which staff report are the busiest in the region, figure prominently in the lobby. Users have little access to daylight, especially on lower floors, and the building’s mass is so deep that fresh air can only be circulated mechanically. Access to healthy food choices at the Killam is likewise lacking; its two vendors are international chains with few local or organic products to speak of. The Killam’s social system is perhaps its strongest. As one of the largest public spaces on campus, the library’s atrium is always well-used, and its food services are popular between classes. The library provides valuable study space and its auditorium and public rooms are frequently booked for student events. The situation, however, is not ideal. Studying with a view, across the atrium, of similarly stressed students only compounds the stress of looming deadlines, and artificially lit rooms create feelings of claustrophobia and tension. There is also the feeling among some of its users that the library is an oppressive building. The Killam is built in the “brutalist” style (for the French béton brut or “raw concrete”) characterized by heavy, block-like shapes and imposing facades. The style was once popular among educational institutions for its impression of permanence, but its raw, utilitarian appearance led to student rumours in Halifax and abroad that the buildings were meant to exert a kind of totalitarian control over their users. These are the conditions and design choices, uncovered through personal observation and informal interviews, impacting the health of my case studies. The importance of environmental systems, both in terms of long-term cost-savings and the already-visible effects of climate change worldwide, is a given. Access to fresh air and daylight also appear to be universally important for architectural and individual health, while social opportunities, supplemented by their environment, represent another key, if less predictable, factor. The remaining question then becomes: how do these considerations become buildings? The pre-conditions for the Seaport Market’s healthful design were a passionate client, an experienced and likewise passionate architect, and open-minded bureaucrats at all levels. The client was a co-operative formed by existing market vendors and interested community members who were adamant that their future home reflect their shared values. The lead architect, a long-time student of and advocate for sustainable design, embraced this vision. Together they believed the market could act as a model for the community. Financial support from the municipal government, as well as co-operation from the federal government, on whose land the market is built, were also important factors in ensuring its success. As a building built by the cooperation of a community, it is no wonder that it serves its community well. The Killam Library represents this process in inverse. The architect worked with the client, however the client did not represent a united community of users. Administrators spearheaded the process while disagreeing over design choices such as the variety of stone to use for the library’s exterior. I further believe the expressive, sculptural style of the library indicates that the architect was partly designing for an audience of architects who would appreciate his stylistic choices. The worst design choices, however, came after construction. Insensitive renovations in the 40 years since the Killam opened have marred its architects’ intentions. The atrium was an open courtyard until 1996 when a roof was added, increasing floorspace but removing a source of natural light and fresh air. The glass ceiling now excludes much of the light that hits it, and the atrium’s tinted windows further dim what enters (Figure 4). The subsequent addition of food services to the atrium resulted in a distracting mix of sounds and smells throughout. In an attempt to future-proof the state-of-the-art library, the Killam’s architects allocated a great deal of extra space for the expansion of collections and services. However, the university quickly filled this buffer with more and more material and functionality, such that the library built for 8,000 students now serves a student population of 18,000. Today the library is undergoing further change, including the proposed addition of a glass atrium which the university’s master plan describes in terms of its “transparent exposure, solar collection potential and controlled natural day light penetration” (IBI Group 21). The plan acknowledges the library’s current shortcomings and suggests a much-needed remedy. Located centrally on Dalhousie University's main campus, between the downtown's North and South ends, the Killam Library has the opportunity to be a crossroad, a meeting place, and a welcoming space for students and the community. After studying both buildings I believe I am better able to see a possible path to this vision. The library, for instance, would gain much-needed floorspace by building into its under-used forecourt. This would align the library with the rest of the campus (much of which did not exist at its construction), while creating multiple smaller, more useable outdoor spaces. The addition could house new study areas and technological infrastructure, and create a more dedicated space for food services. With the atrium no longer necessary, I would once again uncover the courtyard to let much-needed light into the original building. This would create multiple study and social zones with varying degrees of daylight, privacy, and noise. Achieving this vision would require cooperation from administration, the student body, and related government agencies. In an ideal world the library would further incorporate environmental systems such as green roofing and passive ventilation. The Seaport Market’s potential for health is still beyond most existing or proposed developments in Halifax, but there is always room for improvement. The green roof is currently a little-known resource, and many of the environmental systems, such as geothermal heating, go unappreciated. By flaunting its features the Seaport Market could serve as an example for builders, architects, and the public at large. On a larger scale I believe municipal and federal government support could further improve the success and long-term sustainability of the market. Mixed-use residential development on nearby land currently used for parking could enliven the neighbourhood and bring more year-round foot traffic to the area. As the above case studies demonstrate, healthful design is multidimensional but by no means unattainable. I discovered, through a comparison of the Halifax Seaport Farmers’ Market and Dalhousie University’s Killam Memorial Library, that the keys to environmental health include: cooperation between architects, clients, and user-groups; a holistic approach to design that considers environmental, physiological, and social environments; and the thoughtful renovation of previously designed buildings. While a wider study would likely uncover far more nuance in the design of healthful environments, the present comparison is, for me, a starting point. I have become more aware of the considerations behind healthful design, and more perceptive of architectural responses to these considerations in my city. I have come to realize the influence that architecture - and architects - have on the health of built environments, and my own responsibility to design towards a more healthful city. Works Cited Berger, Alan M., ed. Health + Urbanism Report. Cambridge, MA: MIT Center for Advanced Urbanism, 2013. Web. 1 Feb. 2014. IBI Group. Dalhousie University Framework Plan. 2010. Web. 1 Feb. 2014. Pollio, Marcus Vitruvius. The Ten Books on Architecture. Trans. Morris Hicky Morgan. Cambridge, MA: Harvard University Press, 1914. Project Gutenberg. Web. 1 Feb. 2014. Aparna Ramesh (3rd Prize - tie) The Architecture of a Healthful Learning Environment “Many things can wait; children cannot. Today, their bones are being formed, their blood is being made, their senses are being developed. To them, we cannot say ‘tomorrow.’ Their name is today.” —Gabriela Mistral Nobel Laureate in Literature (1945) Every child is born ready to learn. Their brains are rewired with every response to external stimuli. Their minds grow, are reshaped and constantly expanded as a result of myriad factors. A few key influences are the positive social interactions, the surrounding environmental and sensory aspects. This essay is an attempt to highlight the profound and lasting impact of child-friendly learning environments during the early schooling years and provide solutions to improve the quality of learning spaces in Government-run primary schools in my city, Nagpur. I have drawn upon my personal experiences at school as well as my observations and learnings from recent visits to an ideally designed school in Goa and various government-run primary schools in Nagpur. I have had the opportunity to study in diametrically different types of school environments across several Indian towns and cities. I remember my first school was a Montessori school and my memories are of a friendly, warmly comforting classroom with bright pictures of familiar objects covering the walls. It made me forget that I had left the cozy and safe confines of my home. The next school that I attended, from age 7-10, was an all girls’ school run by a religious Missionary. It was a very old and reputed institution with many distinguished alumni having passed through its portals. However what did this school do for me? And for, perhaps, hundreds like me? What do I remember about this school? I only remember the pristine whitewashed walls with not even a bright calendar to decorate it, the long rows of desks and benches perfectly arranged with very little maneuvering space, all set facing the blackboard and the teacher, bookshelves cut into the wall with neatly piled notebooks belonging to the sixty or so students in each class. The environment was imposing and threatening. Years have passed by and the classrooms still look the same with only the girls’ faces changing. I had been merely another brick in the wall, taking away almost nothing from the classroom. Many studies have shown that there is a clear link between the positive learning experiences of early childhood and later success in academic, social and emotional life. The guidance, exposures and opportunities that young children receive are the chief factors in molding them into the adults that they will become. By investing in the primary school we, as a society, gain a better-educated and healthier population that later translates into a stronger workforce. In the last decade, India has made substantial progress in improving its primary education system. With the enactment of the Right to Education (RTE) Act by the Central Government of India in 2009, free and compulsory education to the children between 6-14 years of age has become a Fundamental Right. The Government’s Sarva Shiksha Abhiyan (SSA) or ‘Education for All’ program aims to address the schooling requirements of 192 million children in 1.1 million habitations. India has taken a giant step towards regulating access to schools as well as improving the quality of education for children from the low-income strata and those below the poverty line. India’s ‘Education For All’ Mid-Decade Assessment states that in just five years between 2000 and 2005, the overall primary school enrollment increased by 13.7 per cent and by 19.8 per cent for girls, reaching close to universal enrollment in Grade 1. Increased school enrollment is undoubtedly important, but what is more important is that the enrolled students receive quality education. I set out to visit the closest SSA school to sample the learning environment in such schools. This primary school has an average of 20 students per class and caters to children of age group 6-12. Formal teaching methods, encouraging very little student-teacher interaction, are employed to promote literacy and provide under privileged children with basic knowledge of the 3Rs- reading, writing and arithmetic. Set at the edge of a large open ground, this single storied school building has 8 classrooms of 120 sq.ft each, a teachers’ room, the principal’s office, a kitchen and common toilets at its rear end. The typical egg crate-like building layout, applied to all such schools across the topographically and climatically diverse districts of the State by the Public Works Department, is prevalent in this decade old building as well. Inadequate daylight and poor natural ventilation make for dull, gloomy classrooms. Electric fixtures in the classroom are at the near end of their lives and the supply of electricity is erratic. Ambiguous pictures and irrelevant mathematical formulae, which the students do not comprehend or care for, cover the high walls. Each day begins with the students taking up their allotted seats in the rows of benches and desks facing the blackboard. The heavy and unwieldy classroom furniture, available in one size only, limits student participation in learning activities within the classroom. Most of the furniture is faulty or damaged; it is a potential hazard to the students. 8 personal computers are locked away in a separate room and are accessed only during allotted times under the supervision of a teacher who operates the computer. All library books are stored safely in the principal’s office and are rarely provided to the students. The dimly lit and foul smelling common toilets are accommodated in the inner courtyard at the rear end of the building. In the middle of this courtyard, lie a broken merry-go-round and a slide alongside piles of worn out and now unusable wooden desks. Behind the row of toilets, is the grimy school kitchen where the mid day meal is prepared. Kitchen wastes are disposed off in the open ground behind. At the other end of the school is the drinking water tank set on a high concrete shelf. The floor space around the tank is always wet as the water leaks and stagnates. At the stroke of twelve, the students sit down in neat rows along the corridors to eat their midday meal. The walls of the corridor haven’t been whitewashed in a long time and the floors have a stark cement finish. Indoors, the students always move quietly in a single file when walking through the corridors. They are shy, timid and unsure of their role in the school. After lunch, the students have a ‘games period’ but have no place to play. Adjacent to the main road is the school’s defunct playground with dilapidated, defective play equipment. Its main use- a dumping ground for passersby. Behind the school building is a large open space set aside for future expansion. Presently, it is littered with plastic wrappers, broken glass bottles and other hazardous materials. The sub tropical climate works against the school building - making it too hot to occupy in the summer afternoons, too cold to inhabit in the winter mornings and too wet and muddy to traverse in the monsoon months. The SSA program, with its top-down approach, has made the construction and maintenance of these schools a compulsory civic chore. Once they are built, they are forgotten and exist only on paper for the apathetic government officials. Working within the budget comes first for planners who think of the school as a mere shelter for the students through the day, and not as a place to live, work and play. Aren’t we impairing the students by leaving them with no choice but to study in this kind of an unhealthful environment? In my opinion, such a school fails to enrich the students academically, physically, emotionally and socially. My visit left me pondering on how this school can be transformed into a healthful learning environment. I chanced upon India's Nobel Laureate Rabindranath Tagore’s pioneering ideas as an educationist and his experiments at Shanthiniketan. Tagore envisioned an educational system that was humane, in touch with the environment, deeply rooted in the surroundings and aimed at holistic development of the child. He believed that each child learned differently and the environment should direct them towards exploring their “own special uniqueness”. Tagore felt that most schools and colleges were often like “borrowed cages” that treated children’s minds as “captive birds whose sole human value was judged according to the mechanical repetition of lessons” (Elmhirst & Tagore, 1961, p. 37 in Sorrell) He firmly believed that a school's aim was to create and nurture fine human beings and teach the developing minds to balance the mind, body, intellect and spirit. One such school functioning in contemporary times is Nisha’s PlaySchool and Shiksha Niketan by architect Gerard Da Cunha. Set in a lush green valley in Goa, its design aims to create a playful, safe and stimulating learning environment for the students aged 3-10. On the steep slope of the site, the architect has created different levels of spatial experiences connected vertically by a chute for children and stairs. The building design and form evolved from the need to optimize day lighting and enhance natural ventilation. Skylights, light-shelves, windows and smaller openings in the brickwork provide plentiful light for daytime activities on all storeys of the building. Courtyards with trees are not merely means of ventilation but also serve as indoor play spaces for the children. Around the courtyards are the activity spaces – classrooms, a Doll room, a Socially Useful Productive workroom and rooms for music and dance. Brick arches, sometimes set so low that adults have to stoop to enter, become the doorless entryways. Furniture is designed specially for the age group using the space. The classrooms open into small gardens and outdoor seating. Building elements in different shapes and colors become teaching aids to convey ideas of form and color. Arts and crafts made by the students dot the interior walls, adding a personal touch to the building. Recycled metal bars come together to create the functional yet aesthetic grills for windows and balconies. The toilets are covered in delightful marine-life inspired mosaics made from broken tiles. The highlight of the outdoor amphitheater is the walls made from recycled beer bottles arranged in artistic patterns. The students are comfortable in their ‘home away from home’. The architecture piques their interest and there is always some more to explore in the intricately designed building. Isn’t this the best way to learn? I thought of the students in the government run school who have been denied the opportunity to spend their formative years in such a wholesome and inspirational learning environment. In 1999, educationist Dr. Sugata Mitra’s ‘Hole-in-the-Wall’ experiments provided slum children access to a computer with entertaining and motivating content, that was set at a suitable height in the wall. They went on to acquire basic computing skills through incidental learning and with minimal human guidance. Albert Einstein said that he never taught his pupils; he merely attempted to provide the conditions in which they could learn. Dr. Mitra’s groundbreaking experiment ascertained that the learning environment could motivate students to learn on their own with minimal intervention by the teacher. A conducive and enabling learning environment uses the children’s natural curiosity to let them become independent learners. School buildings are the most expensive assets of all the SSA schools. What we need to see is the maximum creative utilization of the school premises but instead what is often seen is that learning aids and spaces that can encourage learning are locked up for fear of being spoilt. In order to ensure that these learning aids reach the student on a regular basis, they should be integrated into the school building and playgrounds. Some easily implementable ideas could be to paint the center and blades of the ceiling fan to teach children the concept of a color-wheel, the security grill of a window may be designed as a large abacus and different scales can be marked on the straight lines along window and doorjambs, the impersonal whitewashed walls could become a canvas for the student’s creativity, the window-sills might be used to keep potted plants helping students to follow the life-cycles of the birds, the insects and the plants and involving local artists to depict local customs and traditions through the medium of regional folk painting styles such as Warli. Simple additions such as an atlas woven into the curtain fabric or an angle protractor painted below a door opening can go a long way in allowing the child make the classroom his own personal learning space. These add-ons can be funded by the SSA’s annual grant for civil works. A Central Government approved health and safety code for school kitchens and toilets is essential to ensure a healthful and hygienic environment in every SSA school. Specifications for clean, orderly cooking and dining spaces, provision of safe drinking water stored in traditional mud pots, sanitary eco-friendly toilets and non-polluting methods of waste disposal must be included in this safety code for all SSA schools. Government resources from the Ministry of Human Resource Development can also be used to conduct audits of infrastructure in SSA schools and provide specialized contextual solutions to make each of them an ideal learning space for the students. Nagpur is home to some of the nation’s premier centers of research- the National Environment Engineering Research Institute, a National Institute of Technology and the University’s Agriculture College. They are specialists in the fields of landscape design, environment planning and agriculture and can be consulted by the school administration for innovative and efficient use of the outdoor spaces. By experimenting with kitchen gardens and rainwater harvesting, students can feel a sense of accomplishment and learn valuable lessons to implement at home. Play is the research by which the child explores himself, his relationship to the surroundings and his role in a social group. With the help of volunteers from the local community, it is possible to create an adventurous yet safe natural play area with rocks, sand pits and a small fishpond on the school grounds. Recycled objects like car tires can be used to make low cost, durable and child-friendly outdoor play equipment. A covered pavilion to conduct class outdoors during the winter months can also be constructed. I have realized that the architect's ability to create a low-cost, versatile, inviting and healthful learning environment is vastly improved by understanding a child’s mind and needs in addition to a thorough knowledge of the building site conditions. With aesthetics as a by-product of functional requirements, the architecture should mold itself around the process of education. Community participation during the design and construction processes can create a sense of belonging and reinforce the urge to learn. When the architect shoulders the responsibility of crafting a learning environment for young children whose families can hardly afford a roof over their heads, he must ensure that the school should be, in reality, an Alma mater- a kind and nourishing mother for every child. References Sa Additional Help and InformationAre you in need of assistance? Please email info@berkeleyprize.org. |
|


