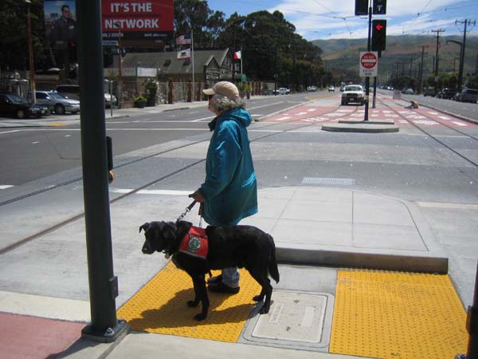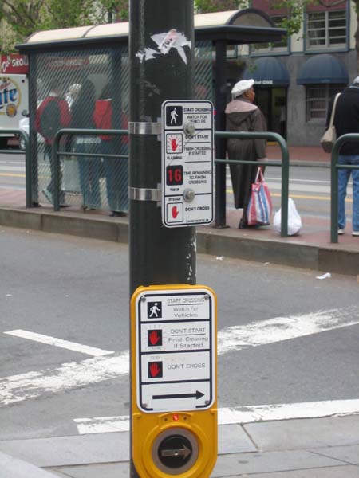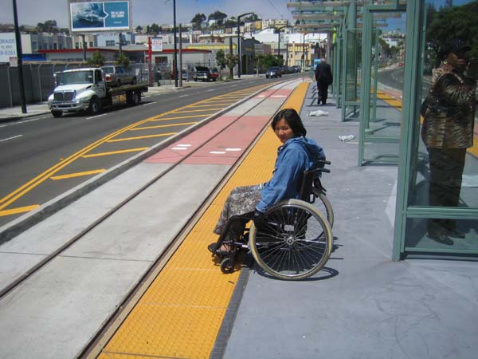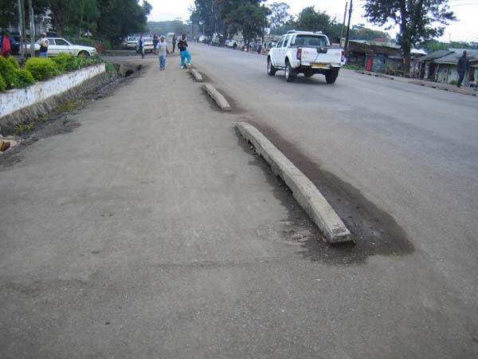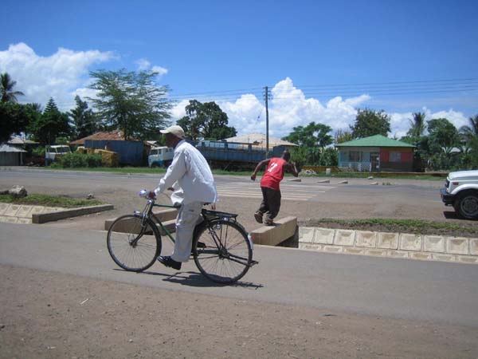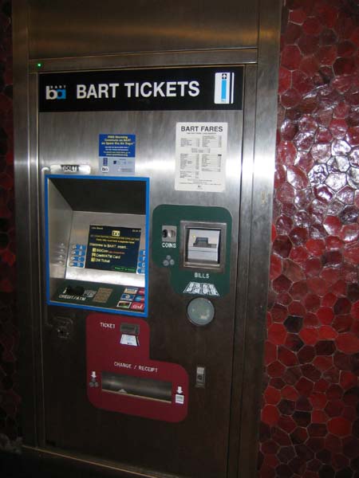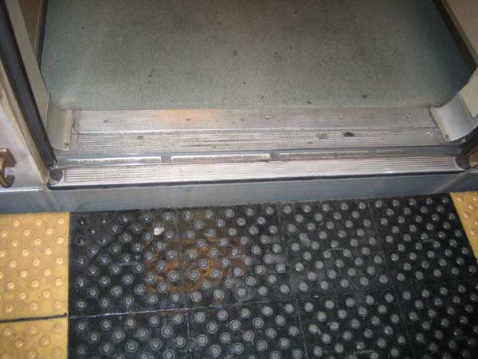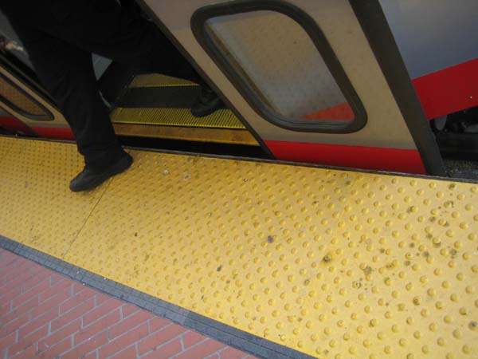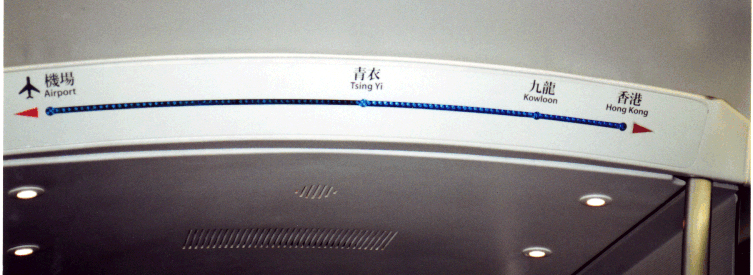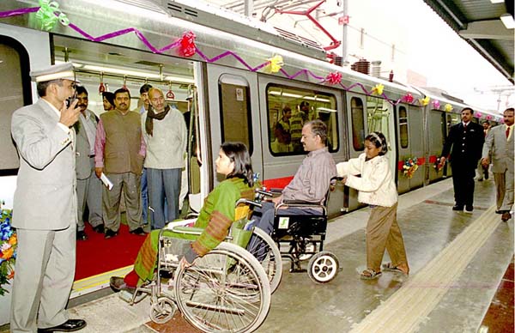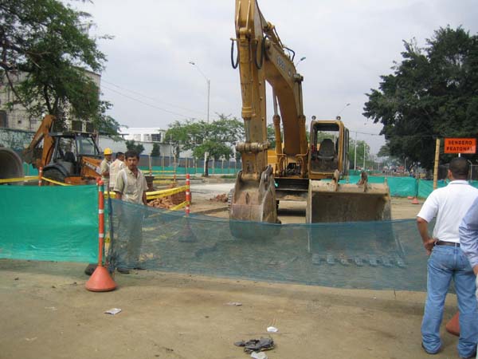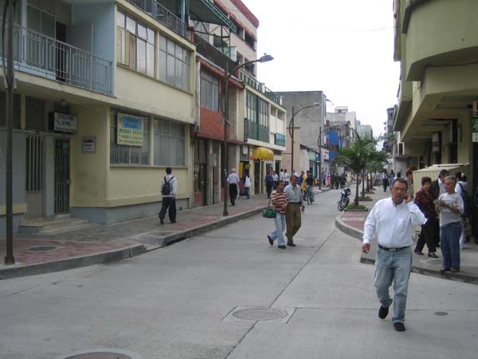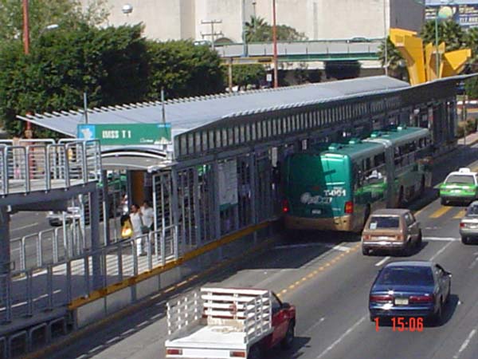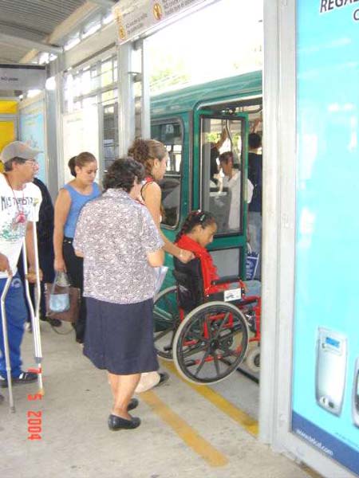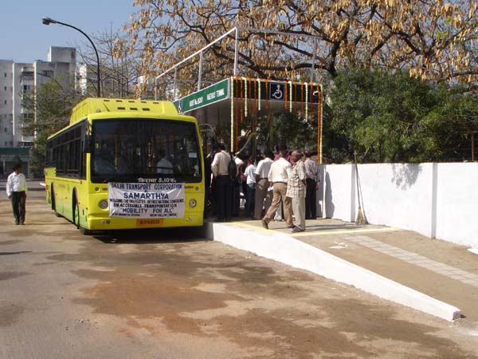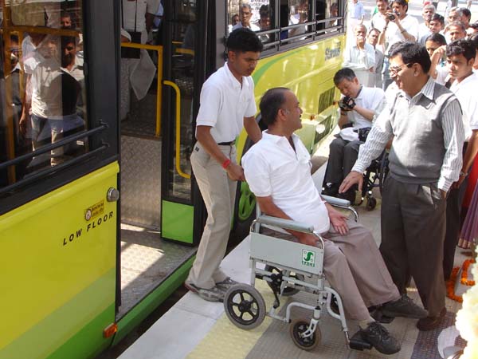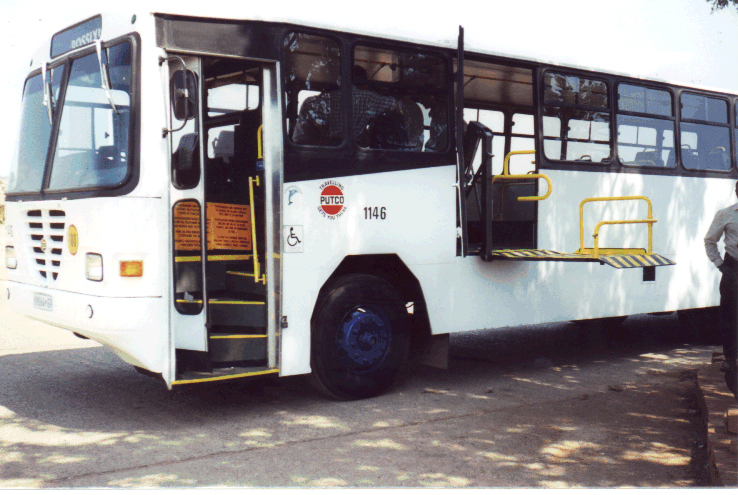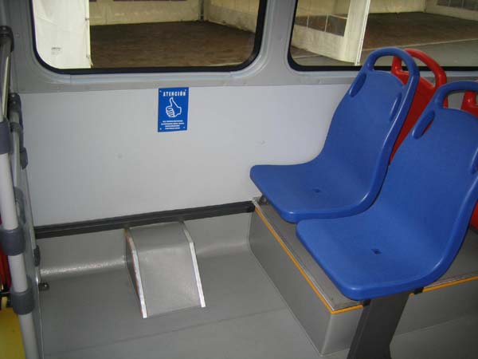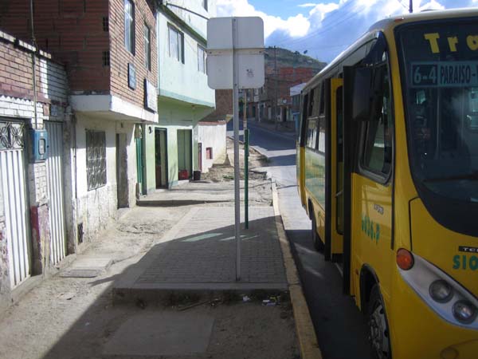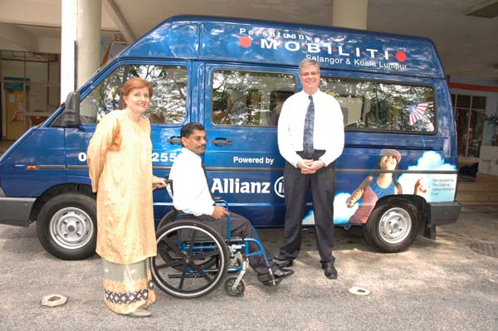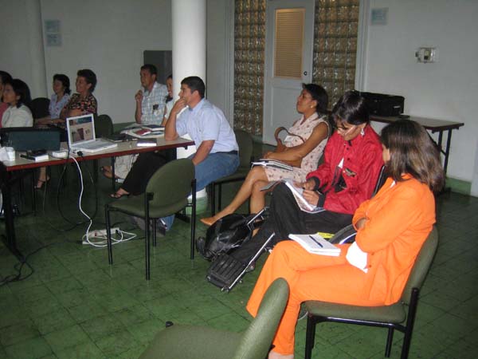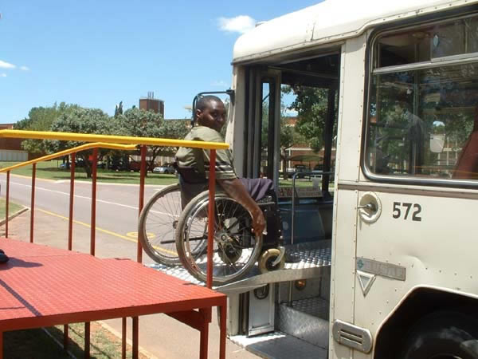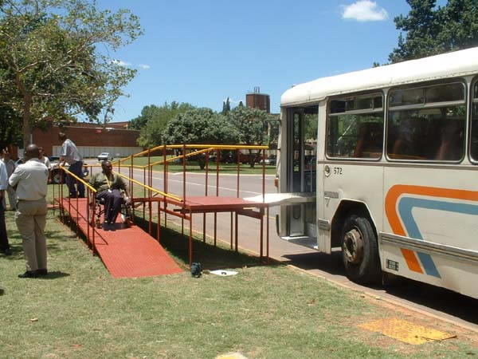Josh Safdie Final Report
Josh Safdie, Associate AIA I think it was February when I first began referring to the Prize as my “license” to teach inclusively, though it may have been even earlier than that. Unlike some of my colleagues who rounded out our inaugural Teaching Fellow roster, the social art of architecture had already been a small part of both courses I would be teaching at MassArt even before my Prize year began. The “Urban Visionaries” course had seen several previous incarnations at Rhode Island School of Design (RISD) from 2010 to 2012, and I had been including Universally-designed units in my multi-family housing studios at RISD and MassArt for equally as long. From the outset, then, my approach wasn’t so much to augment an existing course by introducing concepts of Universal Design; instead it was to re-frame my teaching entirely by making the social art of architecture central, and not peripheral, to the learning objectives of the courses. The two courses naturally offered different challenges and opportunities. As a required design/theory elective outside of the program’s sequence of core studio courses, the fall offering of “Urban Visionaries” was already well-positioned to be a testing ground for new ideas and approaches to design thinking. The nature of its imperative to my students – to be a visionary, as opposed to just being a designer – also lent itself to a critical re-thinking of the way that we approach the fundamentals of urban design. “Housing for All,” on the other hand, was the required fourth-semester studio that every undergraduate takes in their second spring in the program. It is by far the most complicated building and site that they are presented with their first two years, and their first exposure to life safety codes, the zoning ordinance, accessibility standards, and other regulatory constraints only add to the complexity of the studio. In short, the course leaves students with little room to be visionary. They are typically far, far too busy being practical – or at least trying to be. But what, exactly, did I come to feel the Prize gave me license to do? First and foremost, it gave me license to place user/experts at the center of the design process. In the past, the “Urban Visionaries” course had taken a belief in the value of inclusive design and cloaked it in the mantle of sustainability. “Green” thinking has been coming easily to my students for some time now, as it is very much in the zeitgeist of architectural education in the United States today. Designing for human diversity, on the other hand, was a new idea for them – and so I cleverly (so I thought) would weave conversations about inclusive design into broader conversations about streets and squares, parks and open space, etc. Bike-friendly cities are better for the environment? Great! They happen to be more accessible as well, because, you know – lots of people get around the city on wheels. In some ways, I was ripping a page from my parenting manual. Here’s your mac and cheese; I hope you don’t notice the pureed cauliflower I slipped in with the powdered cheese sauce. During my Prize year, I tried overtly to change this. By introducing my students to user/experts at the very beginning of the semester, I made a statement: this course will focus primarily on the incredible diversity of human ability – and on all of the ways that design can fail us when it refuses to anticipate this diversity. And in this course we will rely not just on our own creativity to arrive at new visions of the city – we will rely as well on the lived experience of our user/experts as well. We will walk the city with them, we will experience the city as they experience it, and we will use this as the basis for our design thinking. My students quickly learned that there was a big difference between studying the guidelines for an accessible pedestrian route and walking alongside a man who navigates the city in a power chair. They learned to ask frank questions of their user/experts, and they learned that the answers were rarely what they would have expected. In reflecting on my experience of the fall semester and sharing the outcomes with my Berkeley Prize colleagues, I came to recognize some of the ways that my specific circumstances contributed to my license to teach the way I had. First off, I am fortunate to be teaching (and living) in a culture where non-discrimination is a human right and not just a theory. The Americans with Disabilities Act is approaching its 25th year on the books, and the architectural accrediting bodies already cite accessible design as one of its required student performance criteria. While some of my colleagues were perhaps struggling to even convince their students/universities/cities that accessible design was a good idea, I had the luxury of teaching in a context where taking this license was not only acceptable, but it was possibly even seen as experimental at worst, cutting edge at best. In the spring, then, I decided to take advantage of this cultural and academic context by placing user/experts even closer to the center of the design conversation. In an earlier Fellow’s report, I even claimed that my multi-family housing course had begun “with a very explicit focus on design for disability” and that I was “enthusiastic about the early returns.” On the second day of class, we visited the home of a young woman who is a wheelchair user, which my own studio had renovated several years back. In “Sally,” a young woman in her mid-twenties who had graduated from a University right down the street from MassArt, the students could recognize a true peer. And Sally’s personal story (she lost the use of her legs due to an accident in her late teens) resonated with the students, allowing them very easily to recognize that any one of them could share Sally’s own story. As the semester went on, we visited several senior housing projects and talked directly with residents and caregivers about how their buildings and units served (or failed) them. We invited an 80-year-old architect with a pacemaker, two new hips, one new knee, and a lifetime of experience to critique the students’ unit layouts. We negotiated the subway system, a local bus route, and the urban square around our site with a blind resident of the city. And yet, the further into the semester our work progressed, the less I found myself talking about inclusive design. Where the student work from “Urban Visionaries” had focused ever-increasingly on the diversity of the residents of the Utopian cities rising up from the drawing boards, the multi-family projects coming out of the spring studio looked more and more like ‘typical’ housing projects with each passing week. Emboldened by what I perceived to be the successes of the fall course, I had certainly taken advantage of my license to teach an “inclusive studio” – so why were issues of diversity and inclusion falling further and further by the wayside in desk crits and pin-ups? Was I taking these issues for granted? I tried everything I could; I emptied my bag of teaching tricks. I sponsored an “entourage prize” for the student who did the best job of including a representative range of human diversity in their architectural drawings and renderings. I had the students write “user narratives” in which they specifically described – in words and drawings – how each of the user/experts we had met over the course of the semester would experience their project specifically. I threatened them with failure if they didn’t design accessible versions of each of the unit types provided in the program. In the end, none of it worked. In my eyes, and in the eyes of colleagues who had been to reviews for previous studios of mine, the projects that came out of the “Housing for All” studio during my Prize year failed to fundamentally differentiate themselves from any other project from any other year. So what happened? Ultimately, I think the relative success and failure of these two courses provided me with a valuable lesson in the teaching of the social art of architecture, and architecture in general. For decades, if not longer, architectural education has been divided roughly into three phases of learning: a common core group of studios, followed by a series of elective or “advanced” design experiences, culminating in the capstone or thesis project. This sequence helps to support consistency in student growth while still allowing for individuation and the establishment of the architect’s own ‘voice’. It also allows for the identification and development of educational through-lines which help to reinforce fundamental values and methods. Lastly, it provides students with a consistent frame of support in which increasingly complex questions of form, material, program, and social intent can be considered. In the case of my BERKELEY PRIZE year, I believe that the license to bring questions of social intent to the forefront of my teaching served students in one phase of their education well, but they were harder for other students to take on. For my students in the “Housing for All” studio, I believe that questions of social intent unfortunately were displaced by their struggles with the basic architectural lessons that are part and parcel of the design of multi-family housing. It is challenging enough for students at the beginning of their architectural education simply to make efficient, rational buildings. They may at the same time be asked to consider “who are these building for?” but I believe it is simply too much for them to be expected to begin to significantly differentiate their design based on the answer(s) to this question. The tired cliché of learning to walk before you run has some relevance here. So where does this leave me as my Prize year comes to a close and I begin to look ahead to my next year’s teaching at MassArt? Does the social art of architecture even have a place in the beginning architectural studio, or is it something best left for later on in the curricular sequence? Despite my disappointment with some of the outcomes of my housing studio this past spring, I still believe it does have a place in all phases of architectural education – but its role may be different for the beginning student than it is for the advanced one. I mentioned above the concept of through-lines – the underlying lessons or “big questions” that serve to unite an entire sequence of lectures, projects, or courses. In recent years, in the US and abroad, we have seen the principles of environmental sustainability create an entirely new set of through-lines in architectural education. It is in this fashion that I believe the social art of architecture would best be incorporated into architectural education: as an essential belief, a fundamental tenet by which all design thinking is measured and by which all outcomes are evaluated. For advanced students, this may mean embracing fully the diversity of human ability; for beginning students, it may simply mean being exposed to these bigger questions even as they begin to develop their basic tool kit of architectural design. But for all students, I believe the question of social intent should be ever-present. Students will always make projects – some good, some bad, some middling. The how of making a building will ostensibly improve from the first semester to the last; it is the why of making a building that I would like to encourage students to consider from the very beginning.
Additional Help and InformationAre you in need of assistance? Please email info@berkeleyprize.org. |
|






