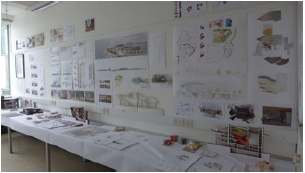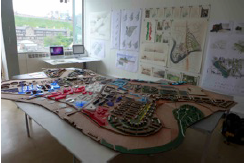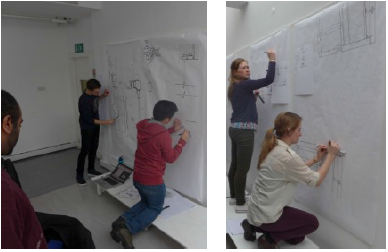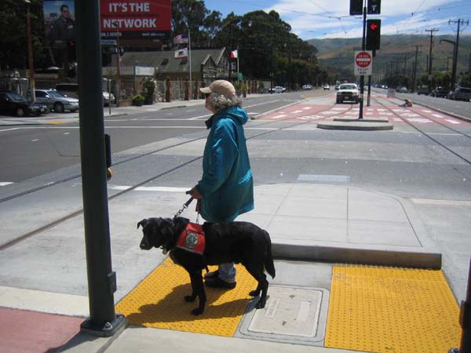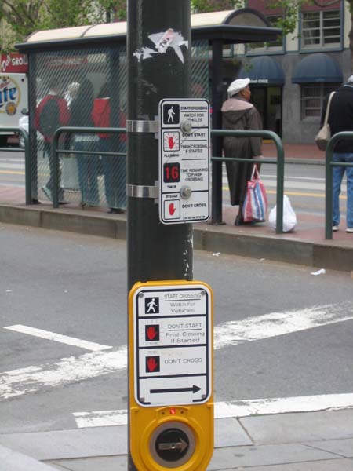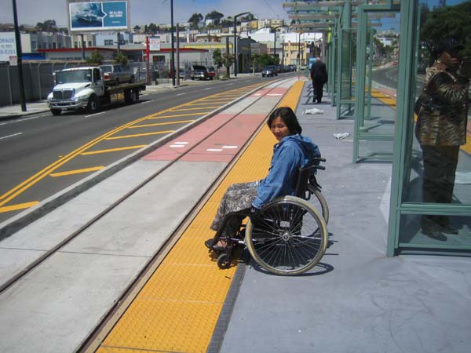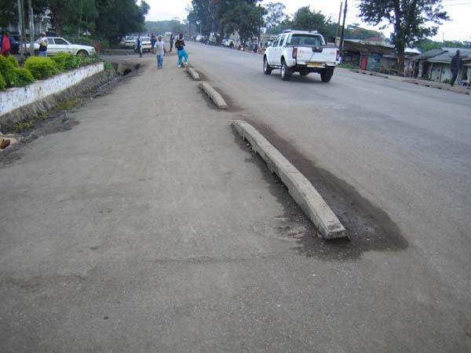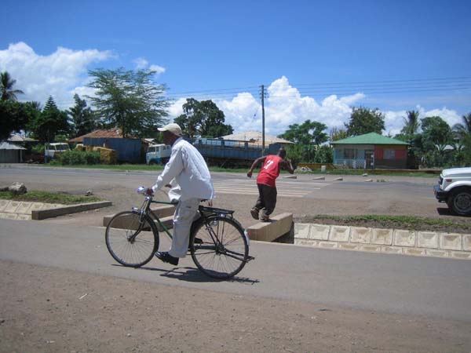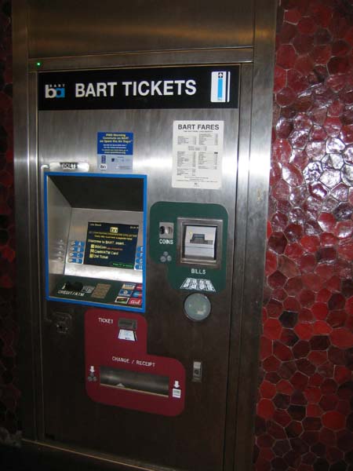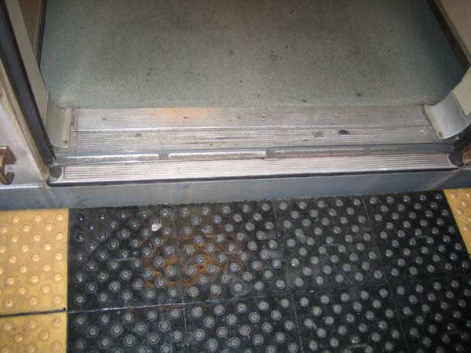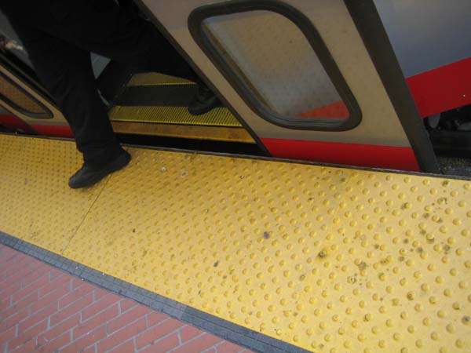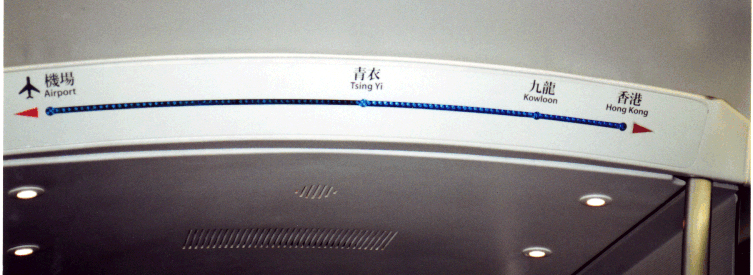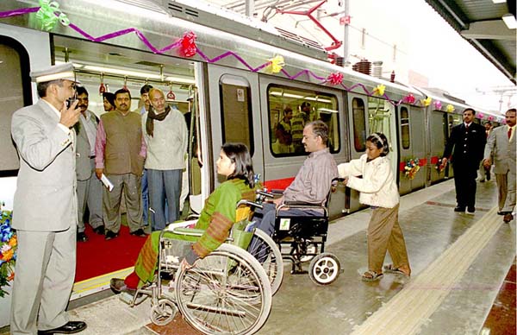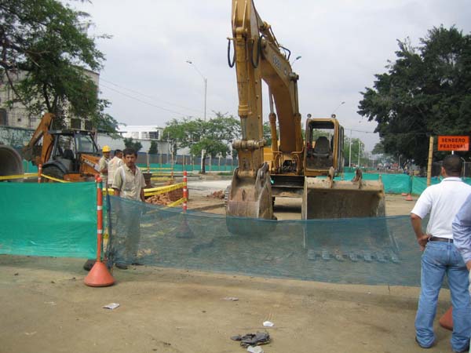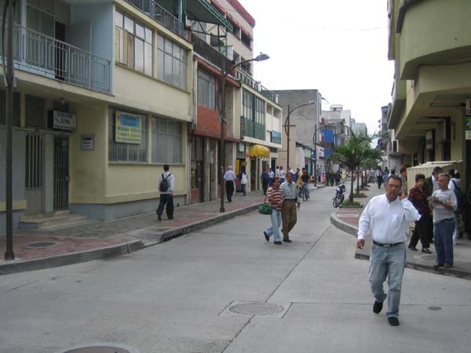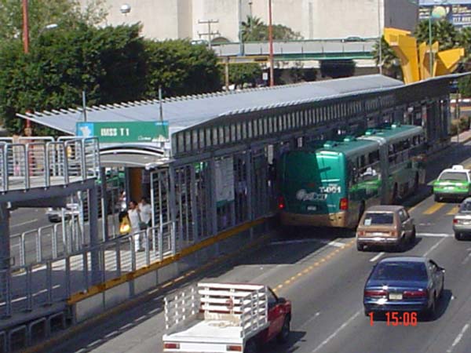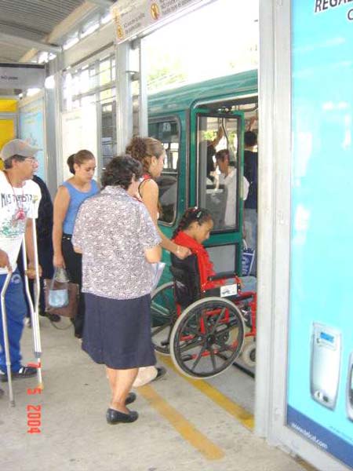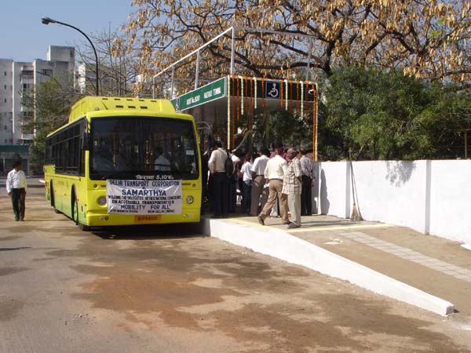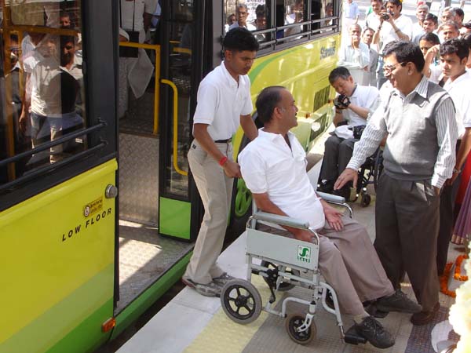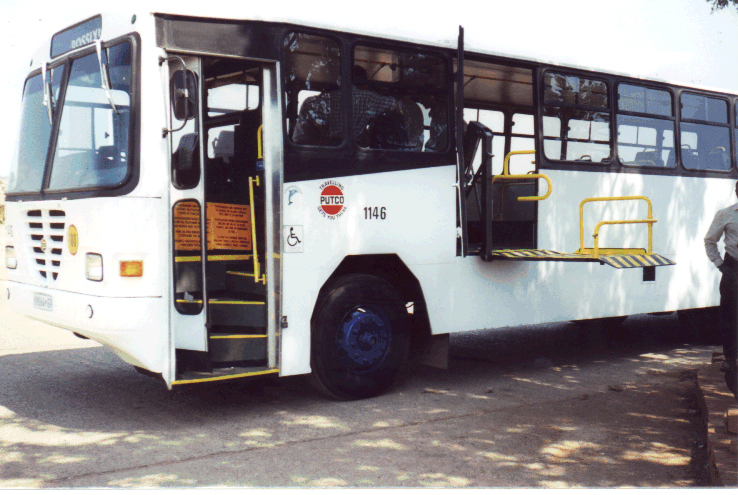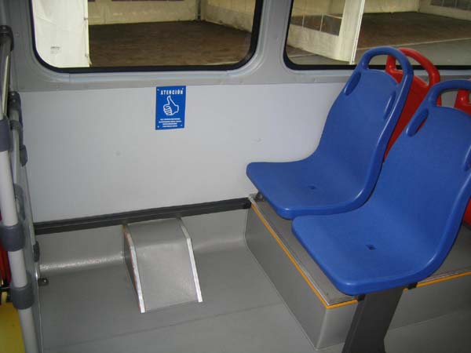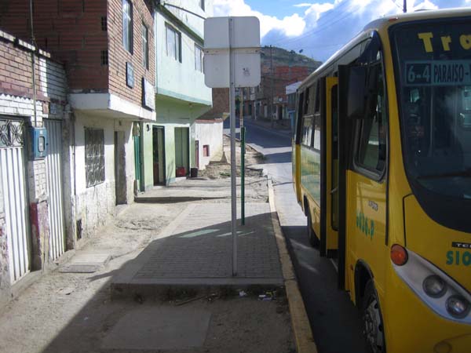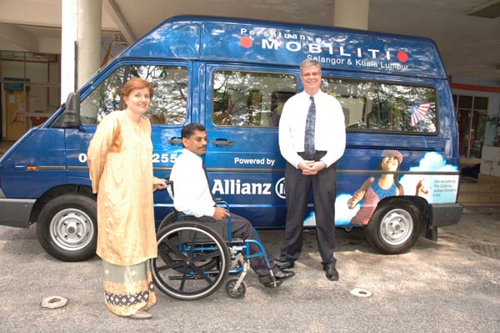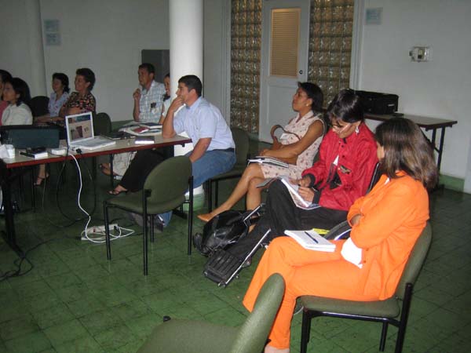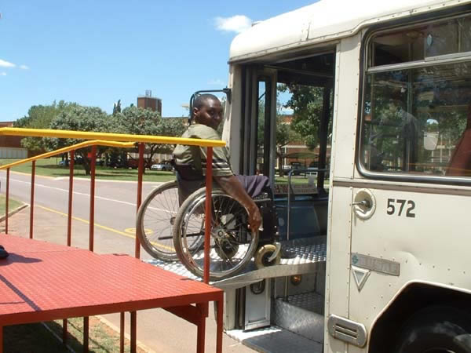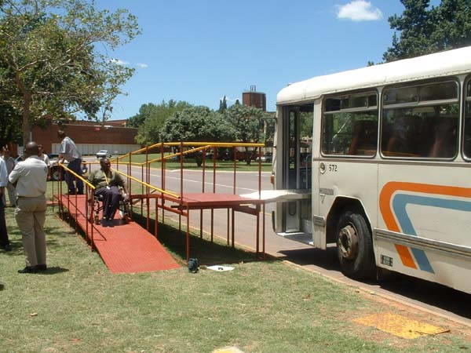Alex MacLaren Final Report
Alex MacLaren, RIBA FRSA
PREAMBLENote that this project defines ‘Inclusive Design’ in terms of ‘Social Inclusion’. This is not to ignorephysical accessibility or designing for disability, but to state those requirements as given, and investigate the less tangible, but very powerful ability of architecture to invite, impress, protect, or conversely to alienate, disenfranchise or dismiss. The project was sited in Dalmarnock, Glasgow, an ex-industrial area which has been vastly de-populated and whose remaining residents have a statistically higher-than-average likelihood of unemployment, mental illness and addiction, and one of the lowest life expectancies in the country. This area is to host the 2014 Commonwealth Games and is undergoing a period of rapid change and investment from stateand privately-owned companies. SUMMARYThe pedagogic aim of these two studios was to allow students to engage first-hand with members of the public and contemporary social issues, giving them an opportunity to assimilate this input on their own terms and begin to position their design practice in relation to real world problems. It is hoped that students educated in this way may embark on their careers, emancipated, agents of a new understanding of the professional role and responsibilities of the Architect. The structure of the programme gave weight and value to the direct input of nonprofessionals to the course; a relatively radical practice in this University. Academic demands on the course (time, content and deliverables) were frequently in conflict with the direction suggested by this ‘real-world’-centred pedagogy. This resulting report is a discussion of this friction between the demands of the academe and the pedagogy of a socially-integrated design unit promoting Universal Design. The successes and failures of this experience are documented in the hope that this may offer assistance to others planning similar courses in future. COURSE OUTLINESTwo design studio courses were run this year, each with approximately 30 students. In each case students met individually with tutors once a week over 11-12 weeks, and attended a further weekly group seminar or lecture. Students worked in designated studio space hosted by the university and were encouraged to work there every day in addition to the mandatory twice-weekly studio meetings.
The first semester, entitled ‘SOCIAL Housing’, asked second-year students to design a housing block of 24-30 units of mixed tenure, over four floors. The studio sat within the constraints of another 60+ students following similar programmatic briefs in different locations, and was required to match the planning scope and formal agenda of these studios, in addition to the core brief of social inclusivity. At second-year level, the programmatic complexity and resulting challenge of strategic planning of this brief was considerable: over a period of only 11 weeks it was found that the social questions, initially dominant, fell away in later stages as students as students grappled with these problems and the tandem challenge of learning CAD software (Rhinocerous, taught to students alongside this brief). The resulting projects start from a position of social design ambition, but most, except those from the highest-achieving students, become a standard exercise in assimilating planning and form. This was a lesson in understanding achievable scope in relation to student skill level and time available. Visitors to the studio and mid- and end- semester included a representative from the local developer and local community worker. These two contributors offered their very different viewpoints, which in turn engendered a year-wide discussion of social class, building tenure and the ethics of an architect. Some students engaged vociferously in this debate, but most lacked the ability to develop designs that addressed these issues effectively in the limited time available. Several students were struggling with representing this complex building proposal in a way which our non-academic visitors could easily understand. The ambition of the brief was too great to allow most second-year students to succeed on all points. Despite tutors reaching this conclusion, it is noted that student feedback from this studio was extremely positive. Students were invited to feed back anonymously to the university, and several reported being energised by the visitors to the studio and the social engagement of the brief. Interestingly, though student performance was neither higher nor lower in academic terms, the students in this unit reported a significant increase in confidence in their design skills in relation to their peers. It is hoped that inviting them to engage with non-architects and to consider social issues of such scope has given them purpose, and a belief in the opportunities offered by design. The second-semester studio was entitled “Civic Fabrication: [Per]Forming Communities”, an was one of three design units operating under the umbrella of “Tectonics”, a mandatory course offered in the final semester of a four-year MA Architecture course1 . These students were more than a year further through their architectural education and so had a significantly increased arsenal of skills and experience, and the design studio was relieved from teaching ‘skills’, and able to focus more on design. The unit challenged students to understand and design the ‘civic’- that is, an architecture of spaces which encouraged people to engage in meaningful community interaction, to create a sense of place, identity and belonging; to be inclusive and inviting; and in so doing to foster an increase in the health and happiness of the community they serve. Semester 2 began by introducing students to the local environment, and most importantly, introducing them to members of the local community living or working in that environment. We asked students first to imagine a future for this area, then to design a piece of architecture which would support ‘civic’ development in that future. Usual academic ‘crits’ were replaced by design review seminars where we asked students to present their proposal back to the community members at the middle- and end- of the semester. The university hosted the mid-term and final- review sessions in which the user-experts joined the group, alongside academic professors and professional architects. There was one day-long organised visit to the site, meeting the user-experts and a representative from the major local developer, and incorporating a building tour and coach tour. Students were also briefed on ‘contextual research’ by a group of the second-year students, (two years their junior) who had completed the housing design projects in the area in the previous semester. This initial exercise in briefing across years offered a ‘soft’ start to the challenges of communicating between different groups which became a core demand of the students throughout the semester.
As this was a final design studio leading to graduation at either BA or MA level, there were stringent requirements placed on the output from this unit. Students were required to evidence relevant research, to produce complete plans, sections and elevations of a building of moderate complexity, and demonstrate resolution in planning and detailing of this building. The Learning Outcomes demand investigation (of structural, constructional, environmental and contextual matters), resolution (in a coherent design proposal) and skills in communication “with accepted architectural conventions”. Students at this level are under great pressure to graduate well and so are understandably focussed on results, leading to a pressure for the unit to similarly focus on delivering work geared towards these learning outcomes. The outcomes of this studio were more clearly successful than those of the first semester course. From an academic point of view, the students’ portfolios were beautiful, varied and showcased their skills effectively. From the point of view of social pedagogy, students of all abilities produced work that effectively grappled with the social issues they were asked to address, and succeeded to greater or lesser extent in proposing solutions. All students managed to produce work that was legible to our user-experts, and (after some guidance), succeeded in verbally presenting this effectively in a way that invited user-experts to respond. The initial visits and interim seminars were extremely effective, enjoyed by both students and user-experts, each of whom gained much from the experience. The end-of-semester seminars were less rewarding: the contrasting requirements of demonstrating technical academic ability versus effectively communicating with community members had polarised, meaning that a substantial amount of work produced was at cross-purposes to the interest of the audience. This was frustrating for both the students and the visitors. Post-graduation, students have been offered the opportunity to re-work their projects voluntarily for inclusion in a community exhibition in the area, also to be built and staffed by students. Students will receive no academic reward for their participation this summer activity. However, there has been significant student support for this initiative, perhaps because re-presenting their work in this is a way of addressing that frustration of the conflicting demands of the user-expert and the academe. The experience of writing and tutoring these briefs has been hugely informative in improving my understanding of a social pedagogy, and how to best deliver value to both students and to user-experts as they engage in academic architectural projects teaching Universal Design. The notes below for the basis of suggested pedagogic techniques which may be considered to improve delivery of similar courses in future. BRIEFING
PRACTICAL CONSIDERATIONS
COMMUNICATION BETWEEN STUDENTS AND USER-EXPERTS
INPUT OF THE USER-EXPERTS
DELIVERABLES AND MEASURING ‘SUCCESS'
CONCLUSIONStudents at degree level have experienced at most, only a few months of Architectural Practice. Their formative years in architectural education have taught them to mimic, present to, and seek approval from other architects. These courses have sought to offer a different pedagogy: to bring untamed non-architects into the studio, to ask students to grapple with wider social problems, and to then present these to an unpredictable audience whose responses may be contradictory. It is hoped that these students will take this experience with them into practice and become architects with social design at their core. The experience to date suggests that this approach has huge pedagogic value and enhances the learning experience, but at the risk of diminishing the traditional ‘academic achievement’ of students when compared against standard assessment benchmarks. However the long-term benefits, of educating future architectural professionals in this way, may reap far greater societal benefits later. It is concluded that it is inevitable that the demands generated by a Universal Design brief will diverge from the constraints of traditional course outcomes in architectural education. It follows that students joining such a course will be asked to deliver on more fronts than their peers, and this broader scope may impact on their overall achievement. The fair academic assessment of community-engaged projects continues to be a challenge for those tutors engaged in Universal Design. Additional Help and InformationAre you in need of assistance? Please email info@berkeleyprize.org. |
|

