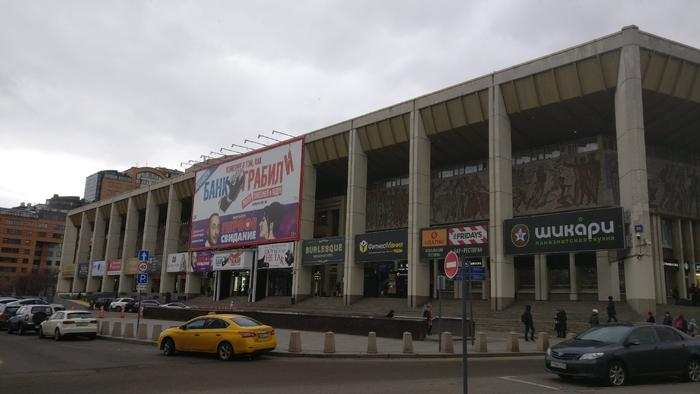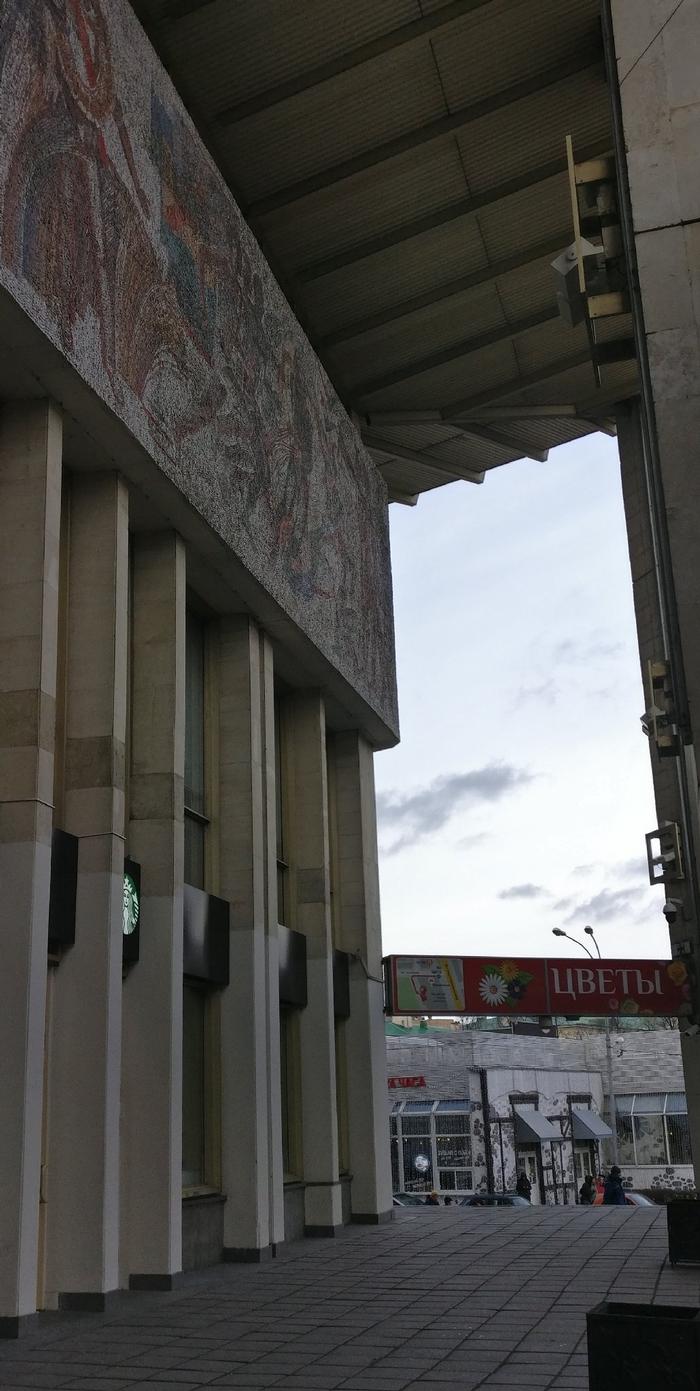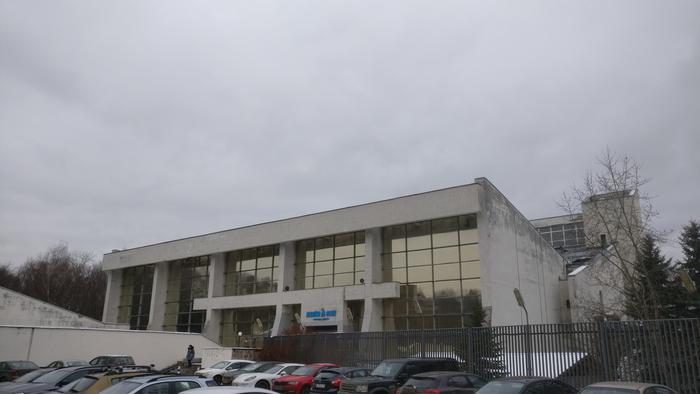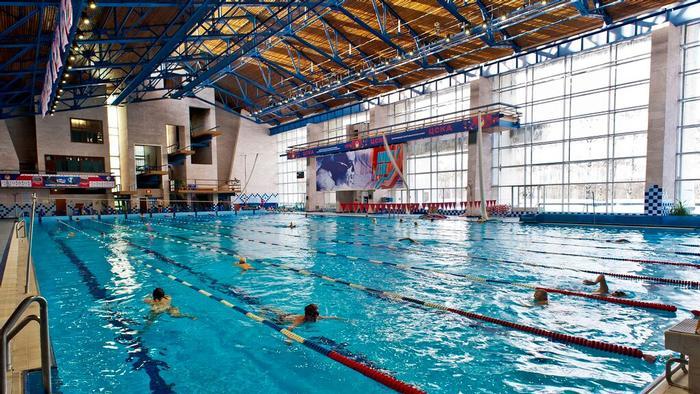Vladimir Kositsyn and Zhenya Nasledskova - EssayMoscow Civic Buildings and Their Variability through the Prism of Time“The greatest works of architecture stand as living witnesses of the past in modern life” - Hans-Georg Gadamer. As a citizen of the country of the post-Soviet space, it can be observed that many buildings have not been rebuilt over the years and continue to be in demand among city residents, despite the fact that these structures belong to a different era and ideology. The disclosure of this topic allowed us to understand what made these structures to continue their development and the ability to apply this knowledge in subsequent researches. I teamed up with the designer of the architectural environment Zhenya Nasledskova. Her faculty was formed by professors of Moscow Architectural Institute to extend the sphere of architects’ knowledge in the environment that contains buildings and their infrastructure. They think of how to make building an inalienable and complement part of the surrounding environment. Also, designers learn how people feel about considering spaces and buildings: the impact of the context, architecture, and social factors on people’s behavior. We looked at things from different angles and complemented each other's opinions on considering buildings. Our common statement is that not only architecture but the historical and environmental contexts make civic buildings and public spaces popular and important for their local communities. The first building that we’ve chosen to analyze is the Moscow Palace of Youth (MDM). It’s located in one of the central districts of Moscow - Khamovniki, 4 km away from the Moscow Kremlin. It’s surrounded by the Usad'ba Trubetskikh park from the rear facade and the Komsomol'skiy avenue from the front. In 10 minutes of walking after crossing the road, there is the Moscow rivers embankment. The Moscow Palace of Youth is the biggest cultural center and the most popular civic building in the Khamovniki district. The building was to be placed above the Frunzenskaya metro station that was built in 1958. Its already existing vestibule was planned to be included in the future structure. The construction lasted from 1982 to 1988 under famous and experienced architects Yakov Belopolsky, M.E. Belenya, Mikhail Posokhin, and Vladimir Khavin. The MDM is a highly significant and valuable example of Soviet Modernism. The building has four storeys and a total area of 46000 sq meters. It includes a concert hall that accommodates 1800 people and a hall for corporate events, exhibitions, and meetings for 2000 visitors. The Palace was designed to impress by its scale and monumentality. On the outside view, there is a high stylobate with a collonade that supports the roof on each facade. The collonade retreats by 6 m off the facade walls and creates space under the roof. When it’s warm enough local cafes and restaurants expand their terraces so people can rest outside on the stylobate and enjoy the sunlight with fresh air. The facing materials are simple and make the building look minimalistic: walls and pillars are faced with white limestone, the cantilevering roof is faced with metal relief panels. The most special element of the facade is its decorative frieze with a mosaic strip. It illustrates the Soviet pupils’ activities in different professions: scientists, athletes, space travelers, plant workers, etc. The mosaic was created to inspire young people and display ways of dedication that they can elect for their future. Throughout time it still makes people impressed by its content. An important addition to the Palace is the Usad'ba Trubetskikh park that adjoins to MDM from the rear facade. The building and the park form an ensemble and a common environment that is perfect for communication, physical and mental rest. It’s important to see how the building and its surroundings were used throughout the timeline. The history of the complex provides an extended picture of the value of the building for the community. Like most other objects, the Moscow Palace of Youth was at the junction of two ideological eras: socialist and post-perestroika. And we can see how this process was projecting on the program of the building. Originally, back in 1988, there were four main functions: concert hall, educational circles, workshops, and cultural events. Everything was for free as the building belonged to a non-profit social institution. Eventually, due to perestroika, large-scale changes in the state ideology, economy, domestic and foreign policy of the USSR, the collapse of the country took place in 1991. Since this occasion, the program of MDM started to change. The federal financing stopped and the building was purchased and became private. The era of permissiveness, freedom of trade, and the general cultural decline has come. The crisis occurred amid the difficult economic situation in the country, compounded by ineffective macroeconomic policies pursued by the authorities in the mid-90s. Eventually, the Palace of Youth became a major club. MDM was popular due to one of the most popular humoristic TV-shows in Russia - Club of the Funny and Inventive People (KVN). Due to it, the popularity of the Palace was growing. Old cultural activities were replaced by 4000 people rave parties, bars, slot machines, and general debauchery. Russian society went through one of the most difficult periods of its history. To the question: “Are you afraid of losing what you or your family has gained due to some adverse changes or upheavals in society?”, posed during the monitoring of the “State and Society” in April 1999, respondents put in the first place the answer: “I am not afraid since there is nothing to lose”. Nevertheless, MDM was at the peak of popularity and showed that it can unite the community under its roof. In the 2000s the crisis made the price of the import grocery rise and made domestic manufacturers compete for consumers. It caused the attraction of foreign investment and the growth of the county’s economy. The private business in MDM was growing. Rooms were used for such recreational activities as billiards, bowling, and arcade machines. There was a four-hall cinema, cafes, shops, and a beauty salon. The KVN moved out into its new building. Since this moment, MDM started bringing back its original function - cultural center. Since 2002, it has become a cult platform for musicals. The first stationary project was a Broadway musical with American artists - "42nd Street". Since 2005, musicals of the international theater company “Stage Entertainment” have been held at MDM, among them: «Zorro», “Chicago”, “Dance of the Vampires” and more. The Palace became a combination of what was originally in 1988 and the center of trade. Today the MDM keeps growing and also contains clinics, banks, and a coworking. To fully bring the Moscow Palace of Youth its original look and functions, the development and reconstruction project of the building was introduced by Moscow Architectural bureau WALL. The firm revealed diseases of the exterior of the building and methods to troubleshoot them and managed to win the contest. It was proposed to build the five-storey glazed minimalistic gallery between the park and the MDM. It will retreat by 12 meters from the MDM’s rear facade and form the new pedestrian street “ARTBAT” between two edifices. The new structure will include public space, coworking, and the gallery. The whole MDMs territory will also become pedestrian as the parking is set to be placed under the new gallery. The MDM as a trade center will countervail its cultural functions by making the ensemble with both the gallery and the park. For the local community, the palace and its development mean not only economical potential but the road to the future for the Khamovniki district that is famous for the quality of life, infrastructure, landscaping, and real estate. The level of life is rising and the need for modern and multifunctional cultural centers is equally high. Our team made sure in what ways the cultural palace went through epochs and became popular and we started looking for an object from another area of life. This place marks itself by its historic legacy in water sports. The name of the sports center is Marina Club which responses to its location and functions. It’s a wellness club based on the Navy Central Sports Club named after Admiral of the fleet of the Soviet Union S. G. Gorshkov (CSK VMF). The sports complex is located in the Pokrovskoye-Streshnevo district in the northwest, 13.4 km away from the Moscow Kremlin. It’s surrounded by the Khimki reservoir from the north side and Pokrovskoye-Steshnevo Forest Park from the south side. It is placed between the embankment of the reservoir and the forest park. The CSK VMF sports complex connects the forest with water and crowns the ensemble. It consists of several structures and objects: Marina Club with its 50x25 m Olympic indoor pool, CSK VMF sports facility, five outdoor and one indoor tennis courts and the sports base "Serebryany Bor" that is used in the spring and autumn to organize the training process of Central Sports Club of the Army sports teams and Specialized Children and Youth School of the Olympic Reserve. To think through the importance of the CSK VMF, we turned to its 75-year history. Formation of the Central Sports Club of the Navy named after the Admiral of the Fleet of the Soviet Union S. G. Gorshkov dates back to the 20th of September 1944. Sergei Georgievich Gorshkov (1910-1988) had served on destroyers and patrol ships and grew up very much during World War II. The successful interaction of his ships with the ground forces was greatly facilitated by the fact that he had the experience of combat leadership both at sea and on land. Later, S. G. Gorshkov commanded the Navy, then became Deputy Minister of Defense and Admiral of the Fleet of the Soviet Union. He’s twice awarded as a Hero of the Soviet Union - the highest distinction in the country. The highest leaders of state power and the military command attached great importance to increasing the level of physical, and therefore combat training of military personnel. To prepare young athletes and a reserve in the team of masters in Olympic sports at the club in 1976, a children and youth specialized school of Olympic reserve based on CSK VMF facilities was established. There are about 1,500 children who currently grow up on the traditions of the older generations of military sailors. CSK VMF water polo men's team is one of the most successful teams in Europe, having won the LEN (Ligue Européenne de Natation) Champions League, the LEN Super Cup, and the LEN Cup Winners' Cup and the Olympic Games in water polo and academic rowing. Then, during the crisis in the 90th, the CSK VMF sports complex similar to the MDM was non-profit and had difficulties with the financing and established the Marina Club fitness center in 2001 in a water sports facility. According to the Accounts Chamber of the Russian Federation, it was privatized by unknowns. But due to this, the CSK VMF club was able to keep functioning and did not decline. The sports complex started to become more public. Marina Club is now a health palace where everyone can touch the history of water sports and train with experienced instructors. All the historic context makes the CSK VMF one of the most valuable sports palaces in Moscow. When the visitor approaches the complex there is the feeling that the place has its historical legacy in sports and high value for the local community. Despite the fact that the buildings state of preservation is average, there is a fact that the Olympian champions were trained here and it makes people feel responsible and proud of the athletes and their achievements. Marina club was chosen because of its idea to be a public part of the CSK VMF sports club with its own membership. It is a homelike place where people feel comfortable and enjoy their free time. The architecture of the club is monumental and functional. The structure was built back in the 70th in the style of Soviet Modernism. It’s a two-storied building that made out of reinforced concrete and a glazed surface that expands on all of the front and rear facades. The edifice is faced with limestone and has a big glazed surface. Due to its location, the idea was to erect sustainable edifice that will be involved in the surrounding environment. The interior’s ventilation is provided by the natural circulation of air and the glazing consists of two double-glazed surfaces. So the temperature inside is stable and comfortable at almost any time of the year and the interior doesn’t get overheated or supercooled. The lightning comes from the outside through wide glazed surfaces at the west and east elevations. There is also a glazed surface on the sloping roof that provides illumination of the indoor pool from the west. It made possible to light the interior by natural light during the day. As a result, the building consumes less energy, which is in line with its idea. Marina Club is well equipped and provides visitors with a maximum variety of activities. It has an Olympic indoor pool of standard length 50x25 m with a sloping bottom and towers for diving. There is a gym, aerobics room, saunas, a certified scuba diving center. The CSK VMF has its own pier and the yacht club. The staff of the club is friendly and always can advise the desired training program. The trainers are very attentive, sociable and competent. There are training programs for children, adults, and elderly people. People also can go through rehabilitation programs after surgeries and injuries. The medical staff and experienced trainers can provide first aid if there is a need. According to Marina Club’s visitors, they recommend the place to others and say that it is one of the best fitness centers in Moscow where people can spend free time with family and friends. It’s perfect for having rest inside the club with its various programs and outside on the embankment of the reservoir or in the Pokrovskoye-Steshnevo Forest Park. To sum up, the buildings that we visited and selected to write about are perfect examples of the historic legacy that survived after the collapse of the USSR in 1991. Despite this, thanks to their meaning for the local communities, they saved their functions and features and continued developing in the new economic and social environments. The buildings went through several eras of the country and proved their value for the wellness of people. In perspective, they have great potential for development and become even more popular and impactful in a growing Russian economic environment. The team made sure that well-designed, impactful and functional structures are not dying, they are evolving through time, even if conditions change, there are always communities that support places which provide platforms for human and social interaction, education, mental and physical rest. Places like the Moscow Palace of Youth and Marina Club are perfect examples of popular, socially impactful and historically important structures for Moscow and its citizens. Additional Help and InformationAre you in need of assistance? Please email info@berkeleyprize.org. |




