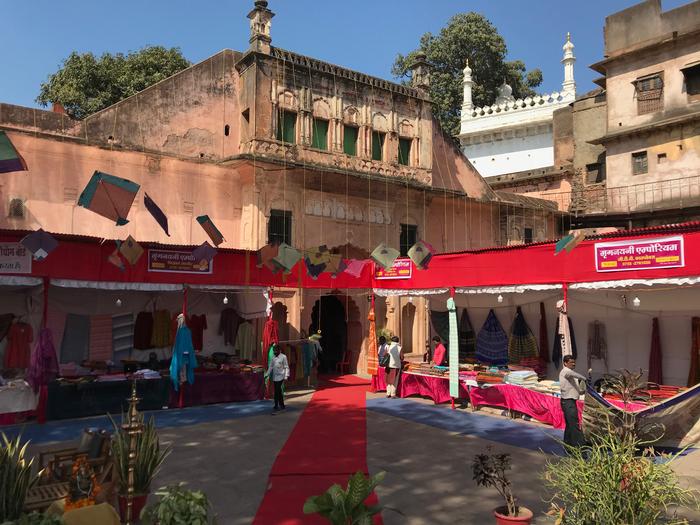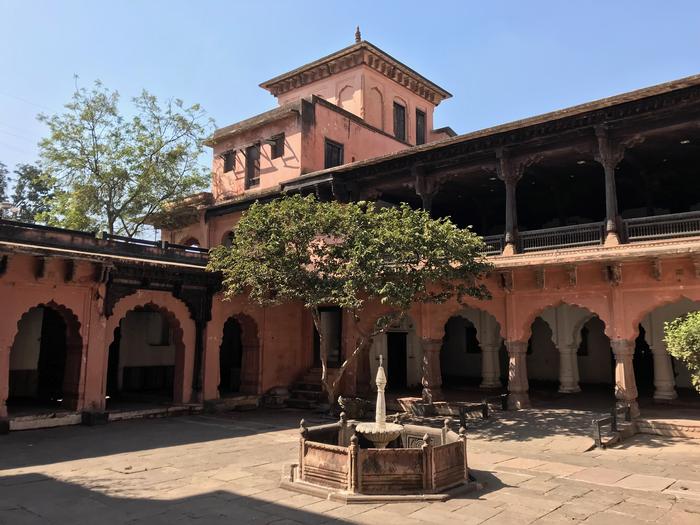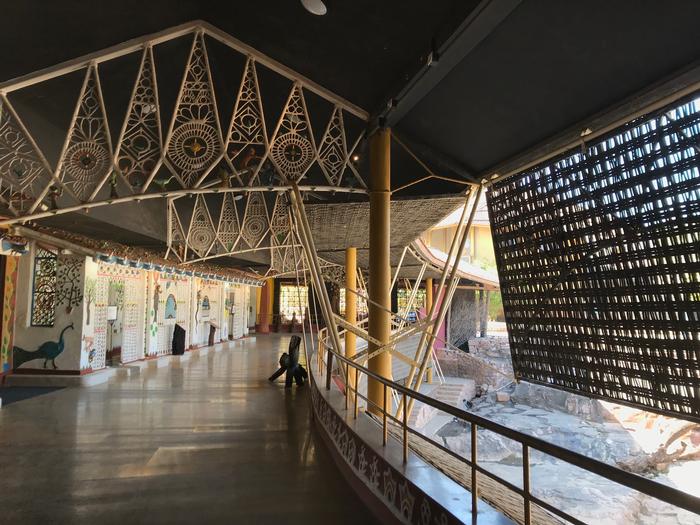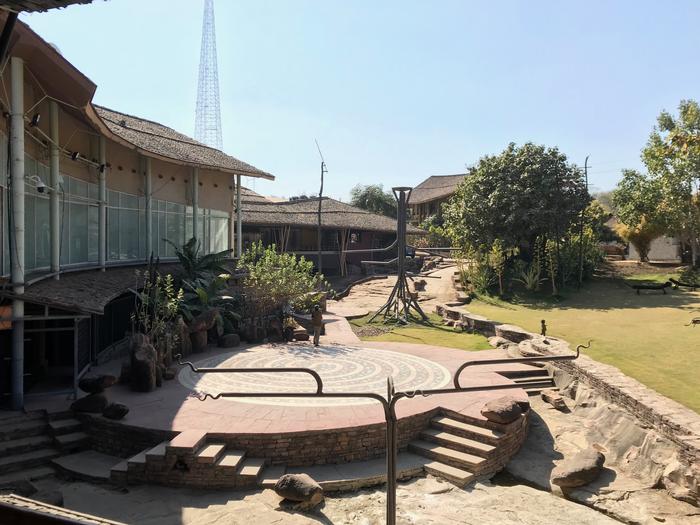Muskaan Jain and Gurinder Singh EssayDesigning for Climate and Climate Change: A Paradigm Shift“Architecture should speak of its time and place, but yearn for timelessness.” Bhopal, the capital city of the state of Madhya Pradesh (India), was built on site of the 11th Century City of Bhojpal, founded by Parmara King Bhoj (1000-1055). It reached its height of culture, art, architecture and public works under the enlightened rule of a 19th century dynasty of Muslim women, which led to the rise of a unique mixed culture in Bhopal. Today, Bhopal remains a city of considerable beauty with its several natural and artificial lakes, marketplaces, magnificent mosques and palaces, and the new city with its verdant, exquisitely laid out parks and gardens, broad avenues and streamlined modern buildings. Having a profound culture of indigenous tribes in Madhya Pradesh, Bhopal’s history is largely dominated by the Mughal and tribal cultures. In the contemporary world, where the global push to urbanize and modernize has created new architectural ideas, initiatives by the state government and other social organizations have done a commendable job in reviving and preserving Bhopal’s cultural past through its architecture. “When you are building in a specific climate, in a place with a strong heritage, you can just walk in the streets and see the answers” -Ar. Driss Kettani, Morocco. The art of building construction is not only restricted to aesthetic structures but how those built up spaces affect their users and the environment. Gohar Mahal (palace), was built in 1820, by the first woman ruler of Bhopal, Gohar Aara Begum (queen) also known as Qudisiya Begum who ruled from 1819 to 1837, after the death of her husband in 1819. Gohar begum turned out to be India’s first women’s libber. When she took charge of the princely state, the strength of East India Company was increasing simultaneously. During this period, Gohar begum sanctioned the enforcement of Jama Masjid (mosque) and also donated a large sum of money for the construction of the railway station. This marked the onset of an era of women rulers in Bhopal where political power rested with the Begums who were extremely liberal and had a modern outlook, contributing immensely to the city’s heritage. Gohar Mahal, with its alluring fusion of Indian and Mughal architecture, was the first palace of Bhopal province, in which Gohar Begum resided for the later half of her life, when her daughter was ruling the territory. Popularly known as ‘The City of Lakes’, Bhopal has an undulating terrain and small hills within its boundary, broadly separated by the Upper and Lower lakes. The Mahal is situated on the slope of one such hill, on the VIP road, facing the vast Upper lake. “With its majestic traditional architecture, Gohar Mahal stands tall in an age where building concrete jungles is considered to be the latest trend” -Arvind Sharma (event manager at Gohar Mahal). Walking through the rustic doors of the palace, one enters the ‘Diwan-e-Aam’ (house of commons) having a courtyard, surrounded by colonnades supporting magnificent Mughal arches. With a single glance towards the upper floor, one observes stunning windows, niches, ‘jaalis’ (perforated screens) and overhangs resting on intricately carved stone brackets. The other half of the palace encompasses the ‘Diwan-e-Khas’ (hall of private audience), having a centrally located fountain and arcades on all sides. On one of its façades, stands a massive gate with elaborate carving done in Indian Rosewood. This hall reveals fine craftsmanship and was once used to welcome the special guests of royalty. Till date, people stay mesmerized by the emotive story of Gohar Mahal as the captivating beauty of the palace speaks for itself and its past. For a long time, this architectural marvel was left in ruins. ‘The Ministry of Textiles of Madhya Pradesh Handloom and Handicrafts Vikas Nigam’ (Development Authority) and the ‘Indian National Trust for Art and Cultural Heritage’ (INTACH) carried out its restoration collectively, rehabilitating it into an urban haat. The ambiance of the Mahal has attracted urban dwellers for several years, carrying forward the cultural legacy of the country in the form of textile, handicraft and local art exhibits. Bhopal experiences a sub-tropical climate; characterized by cold and dry winters, hot summers and humid monsoons. Spread over an area of 4.65 acres, this three-storey structure, constructed with locally available materials like mud, stone and timber, withstands the fluctuating weather conditions with its solar passive design and perfect east-west orientation. Built on extensive contours, no cutting or filling of the site has been done. Most part of this foundation less structure stands underground resulting in earth sheltering, which substantially controls the microclimate of the palace. Massive load bearing double walls built in Adobe (mud) bricks set using organic mortar and the double roofing system on the upper floor, incorporate the property of thermal mass, thus radiating heat energy during cold winters and rejecting it during harsh summers. The huge courtyards invite natural light and ventilation, thereby, maintaining the pressure difference between hot and cold air throughout the year. The verandas along the colonnades and the overhangs above them help in preventing heat gain from direct sunlight. Presence of ‘jaalis’ and hexagonal ‘jharokas’ (wind catchers) help in regulating airflow within the structure, providing thermal comfort during the months of extreme humidity. The windows are adorned with a special kind of glass imported from Belgium, which allow diffused sunlight to enter the rooms while avoiding heat. All these techniques integrate successfully to boast the resilience of Gohar Mahal as a structure. Looking into the past makes us realize that ancient architecture was much more climate responsive than its modern counterpart. In the period of post-modernism, with limitless resources, the focal point has shifted from developing environment-friendly buildings to extraordinarily grand engineering models. In earlier times, natives used to worship and protect nature, hence building structures in accordance with it. Lack of resources and a grounded lifestyle with negligible demands, led to the formation of tribal habitats amidst nature. However, there are some buildings today, trying to rescue ancient eco-friendly architecture by experimenting with and implementing traditional ways of building construction. The broad cultural diversity of Madhya Pradesh (M.P.) has made it the ‘heart of incredible India’. The lively tableau of the ‘Adivasis’ (natural inhabitants) of India stretches from the remote villages tucked in the Himalayas to the southern-most tip of the country and from the seven sisters of North-East India to the dunes of Rajasthan. The total number of tribal groups in India exceed far more than 500, comprising approximately 15% of the country’s overall population. About one-third of Madhya Pradesh’s population is tribal. The diversity in the tribes across the state comes from differences in heredity, lifestyle, cultural traditions, social and economic structure, religious beliefs and speech. Due to the different linguistic, cultural and geographical environments, the tribal world of Madhya Pradesh has been largely cut off from mainstream development. Owing to this, the state government commissioned the construction of the M.P. tribal museum in 2004. Construction of the museum was completed in 2013 under the architects of Kamath Design Studio (New Delhi). Based on the concept of Shriram Tiwari, the basic idea behind its establishment was in the sense of a double-edged sword. On one hand its main purpose was to understand and represent tribal life, whereas on the other hand, to transmit it to the developing civil society. The museum, therefore adopted an intensely different style of design, creating a pathbreaking alternative in the history of Indian museums. It provides an eloquent platform for the tribal to expand, evolve and make their existence be felt. It exhibits different aspects of lives of the tribal living in central part of India in the form of uniquely themed galleries. Each gallery depicts different features like culture, lifestyle, art, awakening and the concept of heaven and hell. The museum is a portrayal of rich tribal culture thereby promoting harmonious coexistence of tribal with urban. Situated on Shyamla Hills, spread across 7 acres, the museum is a marvel of modern architecture inspired by tribal rhythms, geometries, materials, forms, aesthetics and spatial consciousness, emphasizing on climate responsiveness. Entering the complex, one observes a solid built mass having minimalistic exterior ornamentation. However, as one moves closer to the entrance, the vernacular front façade gives the essence of what an experience the visitor is in for. The display of exquisite artefacts and installations in the entrance lobby presents the quintessence of tribal life forms, further sparking a sense of curiosity and excitement. Moving forward, the galleries follow a dark theme in contrast to the naturally lit corridors and verandas, having installations and prototypes of tribal dwellings and belongings built to scale, by the people of these communities themselves. This gives the visitor an opportunity to have a real-life experience of their culture. Creative usage of multicoloured spotlights and streaks of natural light, play with the aesthetics in a way that adds life to the atmosphere. The canteen, reception and transitional spaces have also been customised according to the theme of the museum. The structure has been built using locally available material, mainly constituting mud, stone and steel, giving the space a sense of indigeneity and authenticity. Instead of enclosing the whole museum into one solid building block, the architect has used semi-open spaces along with multilevel verandas which pierce into the built mass, inviting natural light and air into the building. The galleries, interconnected using narrow corridors, have double heighted ceilings, revolving chimneys and perforated screens on walls, collectively contributing to effective cross ventilation and stack ventilation, thereby maintaining proper air flow within the building. Large overhangs on the west façade of the building cut direct glare and excess heat of sun. The landscaping of the structure has been done using local forest species, which facilitate rain water harvesting, further helping in irrigation of the gardens. The presence of other elements like terracotta pots placed in courtyards and an artificial water body, which gets filled up during the monsoon season, help in regulating the temperature of the building. Considering the large scale of the project, incorporation of natural light and air into the building design has helped reducing its dependency on mechanical means significantly. Comprehensive analysis of such architectural specimens teaches us the importance of climate responsive architecture. Surprisingly enough, buildings contribute to more than 40% of carbon emissions in the environment. An average structure built today, lasts for about 50-100 years. Looking at the quantity of carbon being emitted from buildings each year; a century could cause massive harm to the environment. However, if architects consider climate to be a major design imperative, future constructions will not only withstand climate change but also help in its prevention. If from an early stage, our buildings are made to be climate resilient, the degree of positive impact they have on the environment in the long run, would be way more than any other technique opted for the same. The first step of building construction, involves the selection of a site. An innovative approach for reducing the negative effects of climate change is choosing and redeveloping a site which has previously been constructed upon, instead of selecting a fresh site which might require clearing up of green land. In this way, the demolition debris could also be recycled, thus, reducing overall cost of the project and the construction sector’s environmental impact. However, if a second-hand site is not available, then the terrain of the fresh site must be incorporated into the design in a way that its natural form is retained, hence avoiding cutting and filling on the site to a large extent, thereby, keeping the natural compaction of land and the ecosystem undisturbed. While designing the building, the next step involves providing illumination and thermal comfort to its occupants, which can be achieved both mechanically as well as naturally. However, harnessing naturally available light and air will tend to lower the use of mechanical devices for lighting and temperature control considerably. In this way, we will not only take control of the carbon footprint of our buildings but also make them cost and energy-efficient. The idea is not to eliminate the usage of mechanical means completely, but to use them only when necessary. This approach is technically known as bioclimatic design, which includes passive management of temperature and light by using the environment around the building. Approaching towards the final stage of design, focus should be aimed at making the net consumption of energy in a building zero, meaning, that a building produces as much energy as it consumes. Practically, buildings most often, consume more energy than what they produce. Even when construction is complete, unsustainable designs continue to annihilate resources. However, the ideal situation would be, if architects build structures which are capable of fulfilling their own energy requirements. Following the reverse engineering technique will help buildings attain self-sufficiency. This involves, calculating the energy requisite of a building and then developing the design such that it produces energy for itself using renewable resources (for instance, solar panels and rain water harvesting). This technique can be further enhanced if the building produces surplus energy that not only meets its own demands but also suffices the energy requirements of other surrounding structures, finally leading to sustainability. The ultimate goal of building sustainable structures can be accomplished by practicing smart construction techniques, which involve considering climate as a major parameter and building in its favour. This requires an intimate study of the site, its climate and the impact of wind and sun on it, followed by the process of designing. Being heavily dependant on resources, the main target of the construction sector should be making use of locally available building materials and inherited construction techniques in order to achieve this objective. With the rise of modernism in architecture in the past few decades, millennia-old building traditions have been disrupted. By combining local traditional practices with the ever-evolving technology, designers would be able to create inspirational structures, which are not only aesthetic but also excel in the field of climate responsive architecture. Looking at the pace of development today, it is essential for us, all practicing and future architects, to advance along with the society whilst having a deep knowledge of our roots. Only then will we be able to shape forthcoming architecture in a way that it serves as an asset to humans as well as the environment. After all, tradition and modernity are two faces of the same coin, which must coexist simultaneously. “We have to know from where we are coming to know where we are going” -Ar. Charles Correa. REFERENCES: “No Air Conditioner Needed: These Buildings Cool Themselves,” by Nicole Wetsman (https://thebea.st/2u1zGdZ?source=email&via=mobile) “What Traditional Buildings Can Teach Architects about Sustainability.” (http://edition.cnn.com/style/article/vernacular-architecture-sustainability/index.html) https://www.bhopal.net/what-happened/setting-the-stage-for-tragedy-1969-1984/a-short-history-of-the-city-of-bhopal/ https://www.youthkiawaaz.com/2018/06/adivasis-and-sustainable-living/ http://mptribalmuseum.com/ Sun, Wind and Light: Architectural Design Strategies by G.Z. Brown Additional Help and InformationAre you in need of assistance? Please email info@berkeleyprize.org. |




