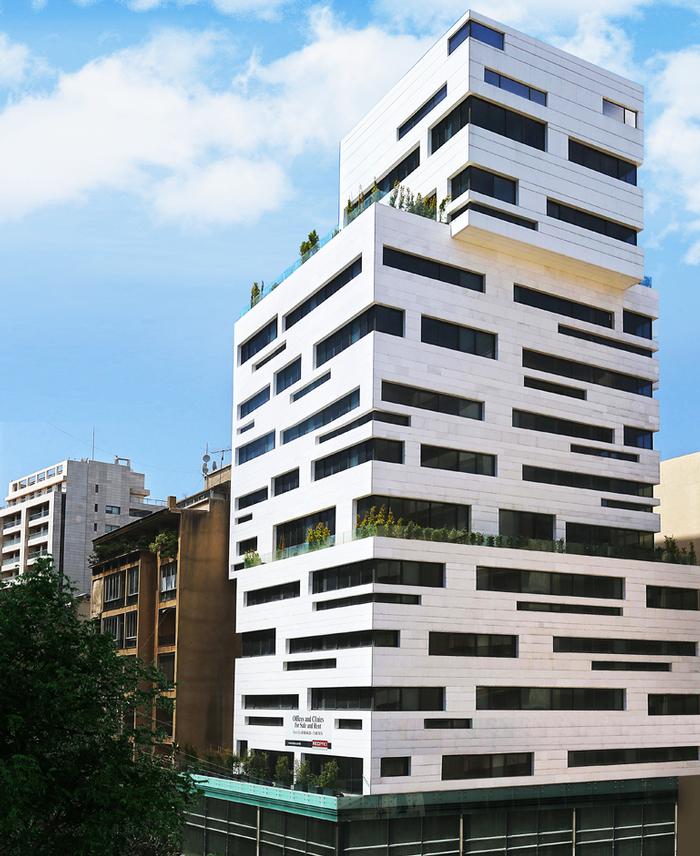Ghina Kanawati ProposalReconciling a Wounded City: The Storytellers of Beirut“Whatever technique he uses; the architect’s function is to propose a way of life.” (Peter Smithson). Industrialization left heinous social conditions on cities and their people with its smoke-filled factories, crowded train stations, and soulless residential projects. This monstrous impact was the wakeup call for architects to realize the inherent link between built environment and the public, and how much can architecture improve a community’s well-being. In 1924, the wealthy Barakat family decided to build their house on Damascus road, the link between Beirut and Damascus.The architect Youssef Aftimos followed an innovative approach by voiding the house’s corner to create a visual connection between its rooms and the city beyond. Within eight years, the beautiful yellow house was completed with a collaboration between Aftimos and the young architect Fouad Kozah. The 15-year-civil war began in 1975, and as owners evacuated the house, snipers came in. These fighters manipulated its visual connections to the city to disconnect the city and kill its people. They left the house with their tragic graffiti messages on the walls and killing machines still directed at the wounded city. The house itself was telling the story of the city and its victims, who weren’t only the people who died but also the ones who killed. Within fifteen years, the house was saved from demolition, expropriated from the Barakats and restored. This building, throughout all its phases, represented the true face of the city and its people: scarred, proud and resilient. It will become the museum of the memory of Beirut, a place for people to exchange their stories on how the war changed their lives. The next building’s site takes us to Hamra, a vibrant area representing the marriage of immensely diverse cultures, architectural styles, and building typologies. The architect Charles Hadife was facing the challenge of integrating his commercial building with a disintegrated city. The concept of a layered city led into a masterpiece of three dislocated monolithic fragments representing the past, present, and future. The project’s lot name is 1974, the year before the start of the Lebanese war. Also, a tribute to the architectural innovations that took place in Beirut city from the 60s to 70s, the building was named “Vision 1974”. To create a dynamic dialogue between the users of this building and their living surroundings, the building’s facades frame dynamic vivid pictures of their ever-changing city. This white sculptured photo album is the beating heart of Hamra and the second home for its tenants that inspires them to work harder every day. Beirut now is witnessing a war of landmarks; as new extravagant projects are under construction, many designed by architects who know little about what memories the city and its people carry from one generation to the next. A building that applies the social art of architecture has to dare to remind its people of the city’s darkest memories and most prosperous periods, tell the story of its people’s culture, happiness, and misery and be the promise of a better tomorrow. Additional Help and InformationAre you in need of assistance? Please email info@berkeleyprize.org. |
|


