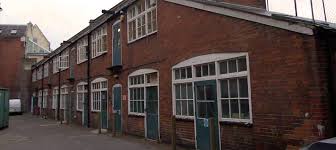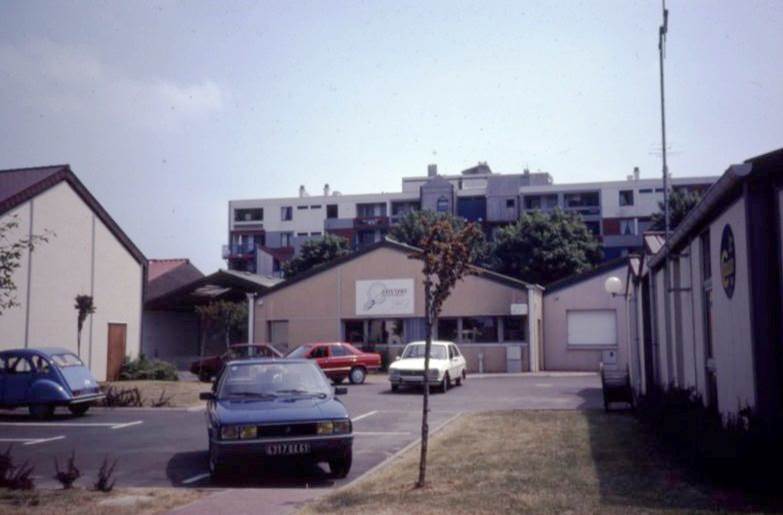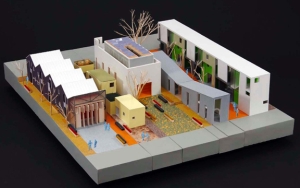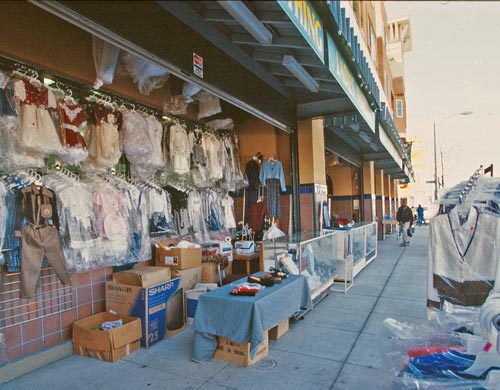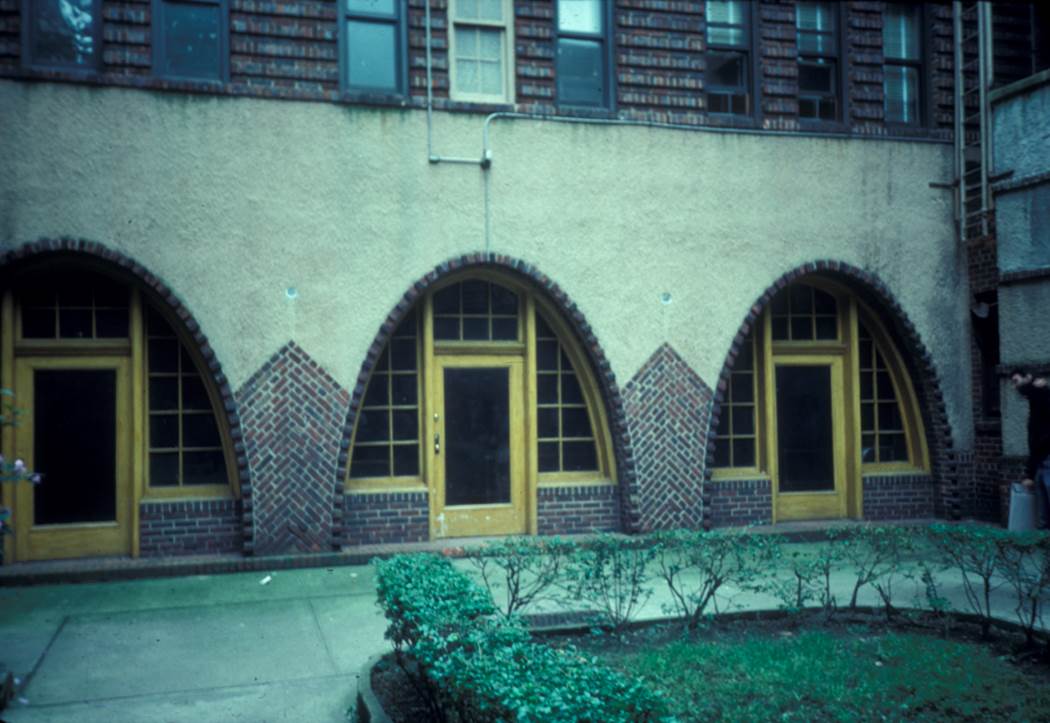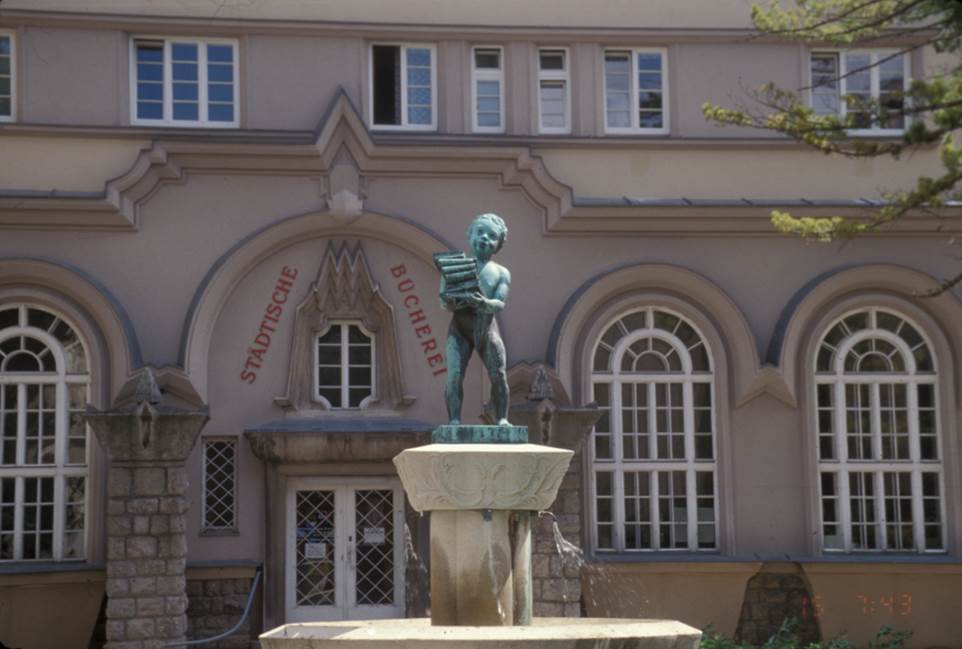Tony Schuman EssayINTRODUCTIONTOWARD AN ARCHITECTURE OF SOLIDARITYBy Anthony W. Schuman In the fall of 1968, together with a dozen classmates from Columbia University’s School of Architecture, I went off to East Harlem to spend a semester with the Real Great Society (RGS) Urban Planning Studio. RGS was a grass-roots organization working to hold together a distressed neighborhood by challenging urban renewal plans and offering innovative approaches to housing and community services. For many of us it was a transformative experience. We realized that architecture was, on its own, incapable of transforming life in low income communities; that poverty was more powerful than architecture. The underlying issue was not the built manifestation of poverty but the residents’ lack of access to political and economic power. Notwithstanding this sobering experience, or perhaps because of it, many of us sought to use our professional training as architects to confront poverty. Mossik Hacobian served for twenty years as the executive director of a leading community development corporation in Boston. Bruce Dale was vice-president of a non-profit bank that financed the rehabilitation of moderate income housing in the Bronx and Harlem. I have devoted my career in education to probing architecture's social dimension, an orientation introduced to us during our first year in school by critics Peter Prangnell and Ray Lifchez, founder of the Berkeley Prize. The 60s generation of activists gave rise to advocacy organizations like Architecture 2001 in Pittsburgh, the Pratt Center in Brooklyn, Urban Field Service at Harvard, and Urban Deadline in New York. I cite this personal history because the notion of using architecture to confront poverty does not immediately leap to mind as a winning proposition. Why would someone take on this intractable problem? If the underlying issue lies beyond the power of architecture to transform, why do we keep at it? In part we persevere because architecture is, after all, an inherently optimistic profession. But mostly it is because we understand architecture to be a social art, a contingent practice whose work is embedded in and implicated by its social, political and economic context. Recent years have seen a welcome rise in attention to what might be called architecture’s social vocation. Starting with Architecture for Humanity, founded by Cameron Sinclair and Kate Stohr in 1999, a number of organizations have marshalled resources to improve communities through design. These efforts intensified and multiplied in response to a series of natural disasters, notably the Indian Ocean tsunami in 2004 and Hurricane Katrina in 2005. Many architects enlisted their talents in humanitarian rebuilding projects. Schools devoted design-build studios to reconstruction efforts. Professionals launched initiatives like the Gulf Coast Community Design studio in Biloxi, Mississippi. A more general call to service was issued by Public Architecture’s 1% pro bono program, started in San Francisco in 2005. For the most part these humanitarian efforts are ameliorative; that is, they alleviate immediate crises and provide beneficial amenities for communities in need. At the same time, they are generally short-term interventions that do not attack the underlying structures of poverty that render these hard-hit communities so vulnerable to begin with. No less a personage than Frank Lloyd Wright, whose Usonian house was an effort to extend the benefits of good design (in this case, his own) to a broader segment of the community, acknowledged the limitations of ameliorative efforts. “Beneficial though some of the attention is,” he wrote, “’housing’” by our government can only practice putting off, by mitigation of a daily horror, the day of actual regeneration for the poor.” (Wright, p. 161)
So how can architecture contend with the strictures of poverty beyond humanitarian and ameliorative relief? One starting point is programmatic. Because poverty equates most directly with the inability to earn a living wage, architecture that facilitates revenue-producing activity is particularly relevant. For example, the first large social housing complex in England, the Boundary Street Estate opened by the London County Council in 1899, provided workshops behind the flats to assist residents in providing for themselves. Located in the East End garment district, the workshops were occupied initially by upholsterers and furniture makers. In France architect Lucien Kroll included detached workshops as part of his renovation of the housing estate of Perseigne near Alençon, completed in the 1970s.
Two California architects, Pyatok Architects and Estudio Teddy Cruz, have developed innovative residential designs that include work space for revenue-generating activity as well as social services. Pyatok has designed houses that anticipate the transformation of ground floor space to accommodate workshops or retail activity, and larger housing projects that include space for street vendors and indoor vendor halls. Cruz’s housing and neighborhood plans for Casa Familiar, slowly unfolding in San Ysidro, a suburb of San Diego on the Mexican border, incorporate workplace, educational and social services in an incremental open weave that supports informal economies and social organization.
Historically, in addition to providing workplaces, social housing developments have often comprised educational and social service facilities to offer a setting for constant education, cultural development, and collective action. The great modern housing estates of the 1920s in the Netherlands, Germany and Vienna typically included kindergartens, libraries, senior centers, and allotment gardens along with public meeting rooms. In the United States, starting with the Amalgamated Dwellings in New York in the 1927, a series of limited-equity housing developments built by a union-sponsored non-profit offered many such amenities. The limited-equity ownership form, moreover, offered the possibility of homeownership for working class families. Harlem River Houses, built in the 1930s among the first public housing projects in the United States, opened a two room library on site in 1955. The smallest of New York City’s branch libraries, it remains in operation. In the 1990s, David Burney, then director of the Design and Capital Improvement Division of the New York City Housing Authority, oversaw an ambitious program that engaged talented young architects to design or renovate over a hundred youth and senior facilities in public housing projects.
Architecture is often described as a collaborative effort, starting with the project team within the office and a network of professional consultants and extending to include the client, funder, builder, and public officials. When it comes to confronting poverty, however, there is no commissioning client and often no building at all. Here, the necessary collaboration is more likely to be with grass-roots initiatives, linking architects with on the-ground knowledge, experience, and determination. A recent exhibition, Design with the Other 90%: Cities, mounted by the Cooper-Hewitt Design Museum in 2012, presented sixty projects from forty countries that combine grass-roots input with professional support. The projects include street vendor carts in South Africa, mobile phone apps (for health education and wire funds transfer) in Uganda and Kenya, floating lifeboats (schools, libraries and clinics) in Bangladesh, new social space constructed along with hard infrastructure in Caracas, grassroots mapping in Lima and Nairobi and micro-lending and savings schemes fostered by Slum Dwellers International in several Indian cities.
A recent volume entitled The Architecture of Change: Building a Better World is explicit in linking design efforts with grass-roots activism aimed at challenging the status quo in defense of working class communities. A compendium of articles from Designer/Builder magazine, the chapters document street furniture and grocery vans in West Oakland, a hip-hop high school in St. Paul, a children’s playground in Thailand, housing construction in Afghanistan, and design/build in Mexico. The heroes of these stories are not the architects, planners and landscape architects who figure in many of them, but the larger community efforts of which they are part. Yes, part of the goal is always to improve communities through better design, but the ultimate goal is to improve them through better lives. As French philosopher Michel Foucault observed, “(Architecture) can and does produce positive effects when the liberating intentions of the architects coincide with the real practice of people in the exercise of their freedom.” (Foucault, pp. 245-6) So as you approach your essay research this year, ask yourself how the work you examine represents a form of solidarity between the architect and communities in need. How is the work linked to a broader effort that aims at helping people rise out of poverty and challenges the way in which poverty is etched into the physical landscape in terms of race and class? What is the architect’s understanding of her or his agency in the process of social change? The scope of the intervention may be modest, in both physical and social terms, but the catalytic potential may be vast!
References Foucault, Michel. “Space, Knowledge and Power, in Paul Rabinow, ed. The Foucault Reader (New York: Pantheon Books, 1985). Hammett, Jerilou & Maggie Wrigley, eds. The Architecture of Change: Building a Better World (Albuquerque: University of New Mexico Press, 2013). Smith, Cynthia E. et al. Design with the Other 90%: Cities (New York: Cooper Hewitt National Design Museum, Smithsonian Institution, 2011). Wright, Frank Lloyd. The Living City (New York: New American Library, 1958).
Links Schuman, Tony. Review of “The Architecture of Change: Building a Better World”, Jerilou Hammett & Maggie Wrigley, eds., in Progressive Planning magazine, No. 198, Winter 2014. Schuman, Anthony. Review of “Design with the Other 90%: Cities” exhibit at Cooper-Hewitt National Design Museum, in Journal of the Society of Architectural Historians (JSAH), 72/1/March/2013. Photo Credits #1-4, Schuman; #5 Pyatok Architects; #6 Estudio Teddy Cruz Additional Help and InformationAre you in need of assistance? Please email info@berkeleyprize.org. |
|

