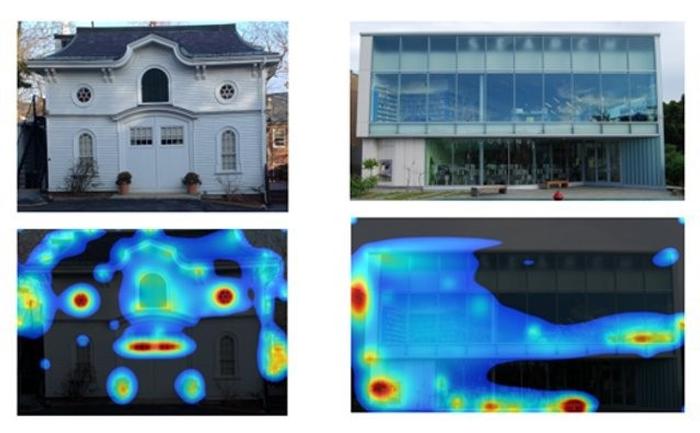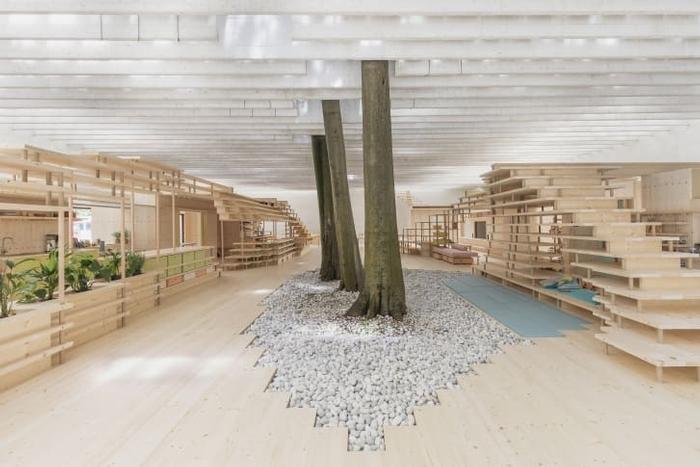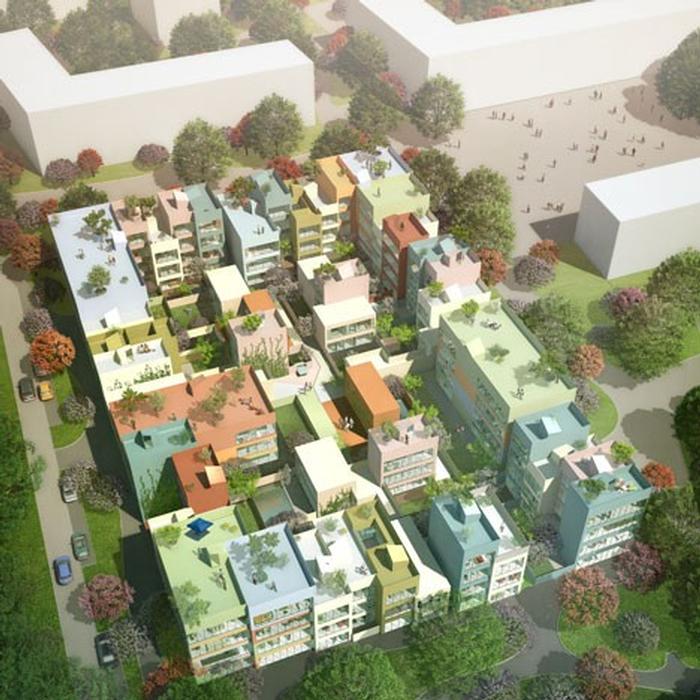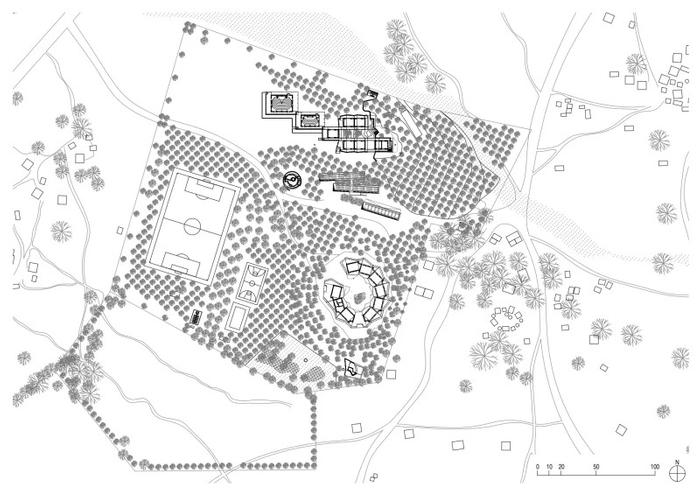[ID:4576] Housing project designed for those with cognitive disabilities in mind.United States Vulnerable young adults that grapple with the complexities of cognitive impairment often find themselves in facilities not built to suit their needs. Post 18/19 it is common that the only option is to be placed in the full-time care of family members, with minimal affordable external rest bite provided. Though they are a vital instrument in the care of these young adults; childhood bedrooms and homes are not the optimal environments to stimulate, challenge and develop the full range of their skills as they become adults. My aim is to cater to those who find themselves at the severe end of the autism spectrum disorder (ASD) many of whom have multiple cognitive and/or physical disabilities. This demographic is often non-verbal or with minimal verbal communication and would otherwise find it impossible to live independently.
The tentative nature of these cases makes it imperative that adequate measures are taken to provide a stimulating lifelong community that is as flexible and unique as their condition without isolating them from society. I hope that this housing unit will give inhabitants the tools to develop a sense of independence, personal autonomy and agency over their lives all within a safe and productive space. Not only is it detrimental to the growth and development of these inhabitants but their aging parents and carers who for a multitude of reasons may not have the means to provide them with sufficient care. This unit would ease the financial, emotional and sometimes even physical strain placed upon families who are thrust into full-time care roles as their neurodivergent children/siblings/relatives “age out” of a system that isn't providing long term solutions. A project of this nature could transform the perception of post-secondary care for not only those with disabilities but their families.
With such a project an astute knowledge of different cognitive disabilities and conditions is needed to make sure a human-centered design approach is used throughout. Neurodivergent designers, artists, creatives, for example, those with ASD dyslexia, OCD, ADHD and even depression, anxiety or PTSD would be key in creating inclusive design. This is not to exclude those with physical disabilities as well, such as visual/ hearing impairment or mobility restrictions. Though many of these participants will exhibit a more mild form of the disabilities in comparison to the future inhabitants, their insight will still provide useful information for the best way to design and run the project. However, finding notable neurodivergent designers is quite the difficult task. While talented artists like Stephen Wiltshire present extraordinary illustration technique, the input of 3D designers and architects who have cognitive disabilities is not as prevalent as it should be. This further highlights the importance of initiatives centralized around neurodivergence and the need for broadcast, changing the role of those with cognitive disabilities within society.
Another important focus group within the initial design stages of the project would be potential residents. Beginning with those who are verbal, asking how the design of the world around them fails to serve their needs? And when they encounter these failures what stimming practices help to ground or calm them? Where is your safe space and why is it designated as such? Social Scientists will be heavily involved in the researching process. Especially using qualitative methods by interviewing potential residents with the aim of gaining insight into the diversity of cognitive disability. Using their expertise, with the support of designers and architects, to translate the issues brought up by potential residents into effective design solutions.
For those who are non-verbal, social scientists could use an observational approach. Beginning with those students, working with therapists and social scientists to see how they react to different potential textures being incorporated into the fabric of their spaces of work, rest and play. Social Sensory Architectures, pioneered a small scale sensory project called sensory playscape. It allowed participants to see the connection between motor skills and auditory and visual feedback projected on a screen all around them. This project is an example of how effective even a small space can be at providing an enveloping sensory experience. To use this method as a means of research we could create smaller temporary structures that allow future habitants to experience different parts of the building before it’s even under construction. Potential construction materials for the building like cork/wood or a slick concrete or sandblasted limestone could be used to monitor students' response to factors like sound intensity, echoing, or light intensity. This study group could also include the actual future residents of the housing unit as the team of social scientists could work with those graduating from local high schools to get an accurate sample population. We could begin thinking about their specific needs, in terms of personal living quarters, from the start of the designing process and continue to focus on their needs throughout. This study provides beneficial information that designers and social scientists could use to make sure at each stage of the designing process, focus is brought back to the user.
Family members would also be helpful in helping us to understand what features differentiate the spaces within the home to make each best suited to its function. In order to get a better understanding of the role parents/carers play in the life of their cognitively impaired children I interviewed my mother about the post secondary options for my brother, as he reaches the age of 18. She has also given me insight, from other parents in my brother's class, about the type of provisions other students with a similar condition need. It has helped me to see how valuable the input of family members are, they know the specificities of their child's conditions better than anyone else and will be valued additions to the designing process of the proposal.
The role of social scientists, therapists and educators will extend far beyond the initial designing process of the project, as they will be vital for the success of the entire community at large. Through specialized types of therapy like music and speech therapy, social scientists will continue the education element of these young adults' lives that they would otherwise be without, as currently there isn't a broad range of post-secondary educational options. By creating a physical community of those with similar needs therapy would be more accessible. As well as the ability to form closer relationships with the carers and social scientists as all their patients would live within one unit. They could provide a more tailored and personalized set of goals and treatments as they would be able to observe and assess the residents more closely. For example transport training/different social exercises could be recommended and implemented all within the comfort of the housing unit. Transport training breaks down the journey and what to do at each stage into simple steps, for example starting with how to understand train maps or public transport etiquette. This creates a constant feedback loop between inhabitants and experts providing them with the care best suited to their condition
The structure itself will be a part of the habitants' lives while also giving them opportunities to safely access the world around them. A campus layout with buildings distinguished by color and function would give inhabitants the opportunity to commute as they move between living areas, therapy, recreation and work. This would be paired with transport training with the aim of inhabitants eventually being able to traverse the wider community independently. Potentially some of these spaces could be found some walkable distance off of the campus so inhabitants must leave and make use of their training to reach the facilities they need. It will ease them into the idea of commuting in the wider community. For many with autism and similar cognitive disabilities having clear visual access to a space makes it easier to navigate. With a campus layout around a centralized square/open space/quad it avoids the crowding of paths or people traffic that can be a source of great anxiety for those with a cognitive difference. The separate buildings of contrasting color will also help to create visual access to the space as residents' destination is clearly highlighted. Visual access is also an important feature within classroom/ therapy spaces. Open plan spaces without divisions clear of clutter are ideal spaces of education.
Color will be a key component in the design of the housing project. Though there is a huge amount that can be taken from previous studies about the cognitive response to color in its many forms, I think it is important to remember how unique each case is and that personalisation is key in creating a truly effective space. Using a limited selection of colors, for example, primary colors to identify the function of buildings only, is an effective way to reduce sensory overload. Studies show that washes of similar beiges and creams can be difficult to differentiate. But a consistent use of singular white or other base color is more effective as there are no two colors to distinguish. This color theme can be continued throughout the interior housing project for uniformity. These colored markers should be paired with makaton (where possible) braille and literal signage again in a manner that is uniform throughout the entire project as I know this to be beneficial for those with a range of cognitive disabilities. Another area of sensory sensitivity can be a change in plane, like stepping down or up for transitioning from corridor to room. Maintaining a uniformity in color and or material can ease what to some is an anxiety inducing transition. Following a monolithic design practice, which exemplifies uniformity and continuity, the same can be applied to the boundaries of inside and out. Not only is the natural implementation of ramps useful for those with mobility restrictions but ramps also help to provide a smooth transition between planes within a structure.
Understanding ASD, specifically, as an overstimulation of the senses it is important to pay attention to detail in order to make the optimal learning environment. Minor distractions like a buzzing light or the slam of a door that we would otherwise tune out would be difficult for someone with ASD to ignore, the same applies to those with conditions like PTSD, OCD or even ADHD/ADD. Installing soft close doors throughout the unit is a small feature that could make a huge difference for someone with a cognitive disability. The buzz or hum of fluorescent lights has also been known to be a distracting feature that must be eliminated through the use of energy efficient LED lights. This leads to the importance of light within the structure. To avoid this issue the structure must be washed in natural light; this tends to maintain a uniformity throughout the room. Though this rule applies to spaces of relaxation, classrooms are somewhat different. Through merely a process of trial and error teachers at Netley Primary School Autistic Unit in London found that floor to ceiling windows coating a classroom with light brought in just as distracting views. The designers of the school found the best solution was to use transient walls/glass that let in uniform light without the views. In their next ASD specialized unit windows are placed at the very top of the wall, more than 6 feet high. This again provides adequate natural unfiltered light without distraction. I also believe diffused lighting from multiple sources with dimmable switches allow for a further level of customisation. The use of LEDs would make this easy to do within a classroom setting as well as change color and intensity when necessary.
Living quarters should be the most customisable area including whatever the residents need of said helpful features. Easy to move neutral appliances and furniture will mean the space can be emptied and the resident can decide what to keep or remove.
While the built environment is known for having a plethora of distractions, many cite the natural environment as a place of solace for those with ASD. Incorporating areas of nature alike to miniature atriums throughout the housing unit will give inhabitants the opportunity to escape from the anxieties of the world around them whenever is needed.
In order to make the most of the design features incorporated into the unit, it must also be paired with the optimal location. It must combine the best of both an urban walkable environment that makes it easy for families to visit the inhabitants and for those inhabitants that are comfortable using their transport training to venture further into the wider community. The barbican, found in central London, is an example of an urban community that incorporates elements of nature and tranquility while being mere minutes from a bustling London. The integration of public gardens into the campus would not only provide residents with structured work and route, but is also a way of integrating the local neighborhood with those in the housing unit. Other features like a cafe on campus open to the public run by the residents with the support of carers would have a bounty of benefits. It provides the perfect bridging opportunity to develop communicative and social skills within the safety and familiarity of the unit. This element of inclusivity of the broader community is used purposefully to oppose the usual segregation and isolation of other mental facilities. Those who interact with the unit help to remove the social stigma barring those with cognitive disabilities from everyday activities. I envision the housing unit changing, first on a small scale, the public opinion of those who navigate cognitive disability. For them to be seen as valued members of society. These additions evolve the space from a mere living space to a transformative environment that welcomes those with unique and different characteristics. Here social scientists and therapists can naturally integrate residents’ personal goals into their everyday routines.
A final important feature, though contrary to the sentiment of uniformity within the rest of the structure, is the imperfection of the rest of the world. The housing unit is supposed to ease inhabitants' transition from safe space to the wider world. So misforgivings in the designing and construction are actually welcomed; they mimic the world that residents are being taught to go into. As safe and protective of a place this needs to be, it shouldn't be sheltering residents from the outside world, if anything it should do the opposite.
Due to the specificity that comes with each individual case, there is no one size fits all design method when it comes to the variety of cognitive disabilities. This project is important for raising awareness about the lack of extensive formal research into design for cognitive disability, which is desperately needed to improve our creative process as designers and architects. Overall in terms of standard design features, the key is ease of customisation, personalisation and a neutral uniformity that does not cause inhabitants further sensory overstimulation.
If you would like to contact this author, please send a request to info@berkeleyprize.org. |




