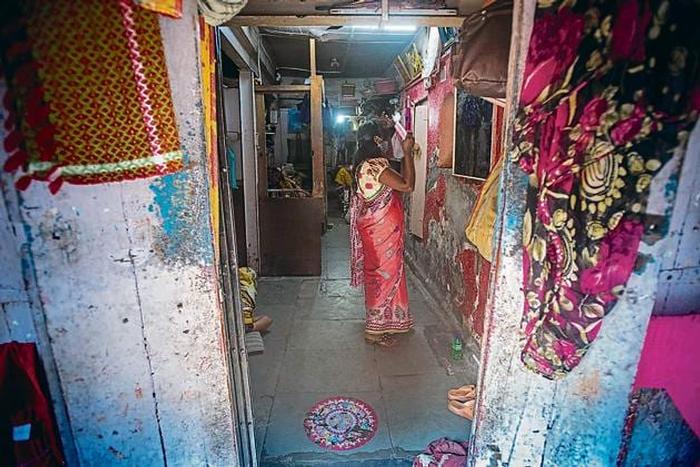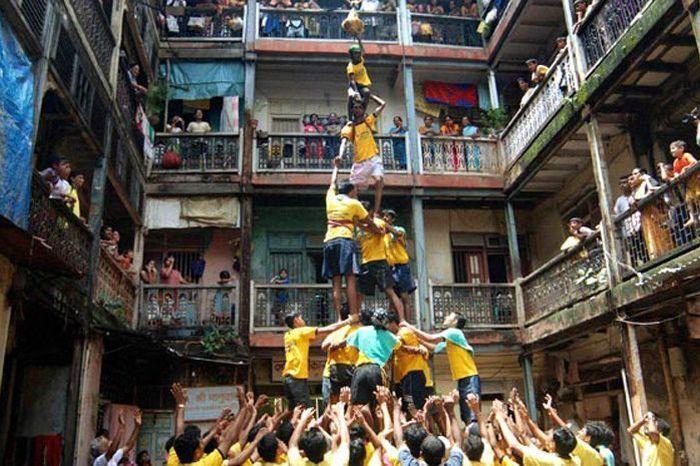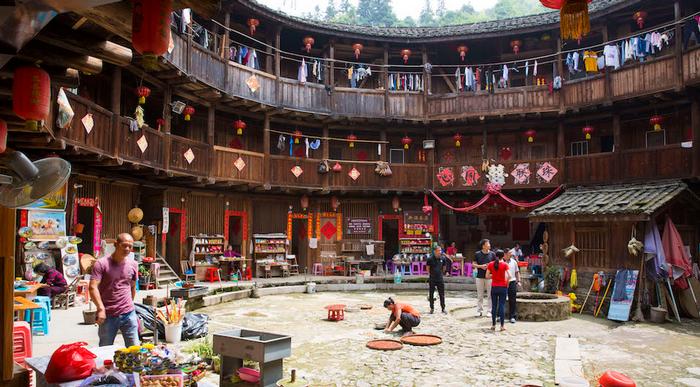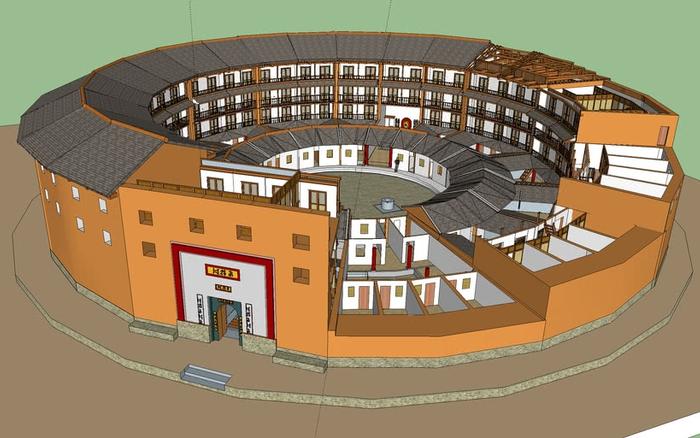[ID:4500] The Forgotten Narrative of Sex Workers and their FamiliesIndia With the start of the Covid-19 pandemic, economies have gone down with numerous people losing their monthly income and stable jobs. One of the hardest-hit communities in India is sex workers, who are often pushed into this industry as a result of destitution or human trafficking. They have been socially oppressed for centuries. According to a survey conducted by The Print in 2020, 99% of sex workers in Pune's Budhwar Peth want to get into different professions, but due to lack of proper formal education and employable skills, many of these people have been forced to borrow money from others, mainly brothel owners, which has led to an increase in their exploitation.[1]
Currently in India, a person involved in sex work on their own and alone is not criminalised. So while sex work is not a criminal offence here, the Immoral Traffic (Prevention) Act 1956 consists of a range of provisions that criminalise almost every aspect relating to sex work. These provisions are routinely used to harass and arrest sex workers, regardless of whether they are voluntarily working in the industry or have been coerced.[2] Many times raids are carried out by police in an effort to rehabilitate and rescue sex workers. Unfortunately, these raids are extremely violent and abusive towards them and sometimes even sexual in nature. These rescue operations often fail to separate minors from consenting adults. This results in many sex workers losing their livelihood and having a negative opinion about the police and even try avoiding them. Law enforcement agencies, in this case, become repressive.
Sex workers face a plethora of problems including physical assault, sexual abuse, mental stress, social isolation, unsafe working environment etc. Sex workers who dwell in unsafe environments often end up being abused and attacked. Unfortunately, most of them do not have access to proper sanitation and safe housing. This is mainly due to the menial wage and taboos associated with their profession. Most of them work and live in the same place, thus creating an imbalance and putting their children at a lot of risks. Many become witnesses to the abuse their parents go through, putting them at a higher risk of projecting this abuse onto others and having a poor self-image. Many people from this community also turn to alcohol and drugs as coping mechanisms, making their rehabilitation an utmost priority.
Thus, creating a separation in their work and personal lives will not only help sex workers in reaching out and seeking help but also in improving their standard of living, helping them gain control over their lives.
Visit to NGO Saheli
Understanding the plight of sex workers and asking sensitive and well-framed questions are key to understanding their current living conditions, involving the community, and then coming up with relevant design solutions that apply to them. Here is a list of sample questions we wrote down-
After visiting and chatting with social workers working at Saheli, we got great insight into the living conditions of sex workers in Pune. We asked them the above questions to better understand the problems faced by sex workers. Firstly, there are 2000-3000 sex workers in Pune currently. Most of them are voluntary workers. They operate in run-down and extremely old wadas1, that are on the verge of collapse. Most wadas in Pune were built in the 17th or 18th century and grew in prominence during the Peshwa rule in the city. The working area is generally a large hall divided into several compartments using plywood partitions large enough to fit just one bed with minimum to no natural light, poor ventilation. The beds are usually raised by adding bricks/ stones to create more storage space. A major problem we noted was that there are no proper kitchens provided. A corner of the room is allocated for the kitchen with usually just a stove. Toilets are communal with a limited supply of water. Poorer or new workers usually live and work in this small compartment area itself, sometimes with their children and partners as well. We also came to know that sex workers who generally have separate living spaces, tend to be happier. This is because they get a change of environment which helps with identity issues that are prevalent within the industry. This also helps them in forming healthy relations with the people around them. There are certain gallis2 in and around Laxmi road specifically for where sex workers live. But it is important to keep in mind that the additional cost of a separate rented home is often a financial burden too heavy for most sex workers to take on.
It is interesting to note that these brothels have a hierarchy within them, which helps protect sex workers. Wadas are let out to the gharwalli3, who then rents it out to sex workers. The gharwalli has an important role to make sure the workers are treated correctly and intervening in case of any disorderly conduct from clients. She is also a source of emotional support for the people working there.
Design Process
The Chinese tulous4 fit the Indian context of shared living, similar to a chawl5 for the designing process. Chawls are residential buildings mainly seen in the urban setting, providing basic, cheap accommodation for labourers and other low-income professionals. Most are poorly constructed with little to no privacy at all. While chawls today are rundown, old fashioned, cramped and a rarity to be seen around, the authors believe there is a lot to learn from such spaces to better understand communal living. In our case, communal housing strongly emphasises shared and coliving spaces. Thus, there has to be a sense of belonging, inclusion and emotional support inculcated in the minds of people to bring about a functional community.
Tulous consist of central open areas for group activities, communication, etc. and external corridors, creating a more homely environment. These are tribal dwellings built to encourage unity and harmony. Tulous are enclosed and introverted structures, usually 4-5 storeys tall and circular or rectangular in configuration. These structures were mostly built by people from the Hakka tribe in the Fujian province of China, usually having an ancestral hall at the centre, which in our case would be converted to an open courtyard. Tulous stand out in the residential typology due to its distinctive element of 'connected rooms' design. Here, each room on the floor is connected with a single corridor. The close proximity of each room helps insulate the chaos and noise of the outside environment while creating an intimate and comfortable environment inside. Another characterising feature, open courtyards are social enablers for festivals, celebrations and even for kids to play around. This becomes especially important when we are talking about integrating sex workers and letting them interact with people and their surroundings.
While a tulou or 'earthen building' as it is called at times is certainly a representative of individual culture and traditions, its planning has to be done in a structured manner, with numerous passive design strategies incorporated within the structure to attain and maximise thermal comfort, sustainability and economic efficiency. Pune and Fujian have a humid subtropical climate, with hot humid summers and mild short winters, this means the ambient energy strategies used in both these places, would be the same. Some of the incorporated ones are listed below-
This set of design considerations results in a well lit, ventilated, windproof, earthquake-resistant building that is warm in winter and cool in summer. All these strategies have the potential to be applied and improved with current architectural trends as well. Depending on the site, they can also be changed according to the climate and context. Although this type of housing is very much suitable for low-income housing, it is important to remember to create a therapeutic environment for the people while also keeping the community spirit alive.
Keeping in mind the above points, we came up with a comprehensive plan to integrate this community into mainstream society. This plan is a general guideline to help sex workers to return to a state of balance with dignity. This involves 2 steps-
Stage1
The first step would be to deal with the physical, emotional and mental trauma, and the shame and guilt associated with this line of work and rehabilitate sex workers into gaining control over their lives, with sensitization programs being conducted within and outside the community. In terms of planning, certain steps can be taken to improve the lives of these people, this includes-
Stage2
It is clear from our observations, that the real problem here is not with the sex workers themselves, but with how we view them from our skewed perception of their work. Societal norms and looking at them through a moral lens have pushed them to society's outer fringes. These are ordinary people who are demonised for their work. But with more awareness, there is tremendous hope for improvement. In Indian society, talking about sex work is taboo, thus through this project, we hope to at least start a discussion about the current issues faced by sex workers.
The final goal of this project is to provide institutional help with residential provisions to create a recovery community model, which can be replicated anywhere in the country. The main focus of this essay is to provide safe and interactive living spaces for sex workers and create separation in their work and private life while also creating a safe, conducive environment for their children who are often subjected to discrimination and maltreatment due to their parents' profession. The implementation of this project will ensure that the rights of even the most marginalised groups are safeguarded so that the people in this industry are treated more humanely and feel accepted.
1- Wada(Marathi) or wade(Kannada) is a traditional mansion house form typically found in the western part of India. They were the epicentres of administration in North Karnataka and Maharashtra.
2- Gallis are pathways, an offset to the main road. These are extremely narrow oneway roads and almost always only meant for pedestrians.
3- Gharwalli is the manager of the brothel.
4- Tulou is a traditional, communal Hakka people's residence found in Fujian, in South China, usually of a circular configuration surrounding a central shrine, and part of Hakka architecture. These vernacular structures were originally occupied by clan groups.
5- (in South Asia) Chawls are a type of residential building found in western India. A large building divided into many separate tenements, offering cheap, basic accommodation to labourers. Typically low quality housing, chawls are generally associated with poverty. The first chawls were constructed as housing for industrial workers.
References
[1]https://theprint.in/india/99-of-sex-workers-in-punes-major-red-light-area-want-alternative-livelihood-study-finds/503742/
[2]Status of women in sex work in India
Understanding the Built Environment of Shelter Homes for Survivors of Domestic Violence
https://www.carboncraftdesign.com/
[3]https://www.archiol.com/post/a-sensory-approach-to-therapeutic-spaces
[Pic1] https://images.hindustantimes.com/rf/image_size_630x354/HT/p2/2020/12/19/Pictures/assignment-name-in-brief_1d139412-41ff-11eb-ba42-7bdceb016500.jpg
[Pic2] https://akm-img-a-in.tosshub.com/indiatoday/images/story/201408/dahi-handi_650_081414030805.jpg?size=770:433
[Pic3] https://www.silverkris.com/wp-content/uploads/2018/08/061A0962-1024x641.jpg
[Pic4] https://3dwarehouse.sketchup.com/model/4cd02efc-8902-4ac2-b11d-abbd531326bb/CASA-CHINA-TULOU-DE-FUCHIAN?hl=en
Special thanks to Saheli HIV/AIDS Karykarta Sangh.
If you would like to contact this author, please send a request to info@berkeleyprize.org. |




