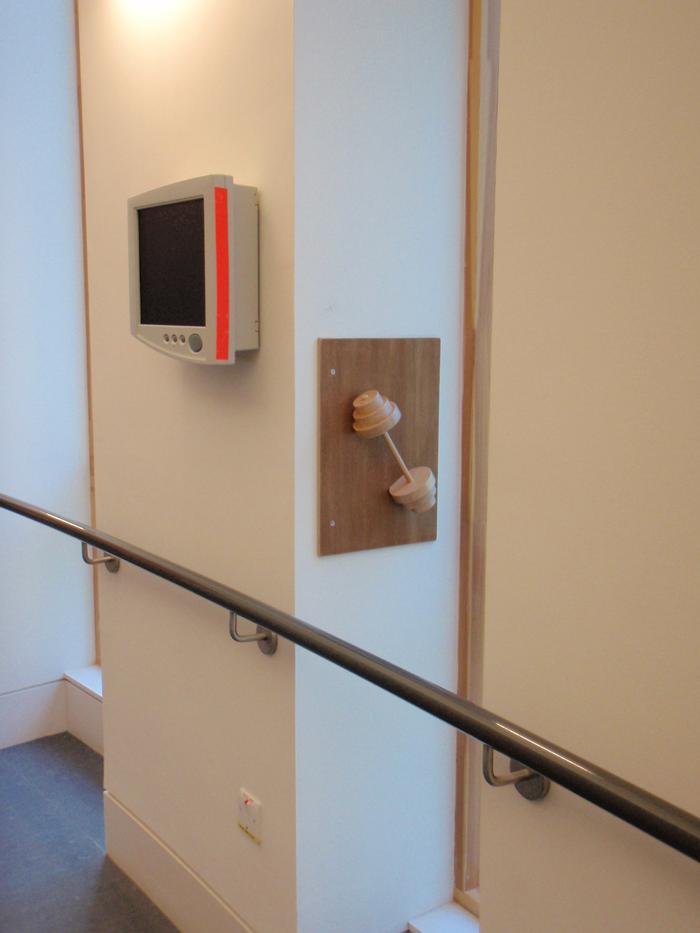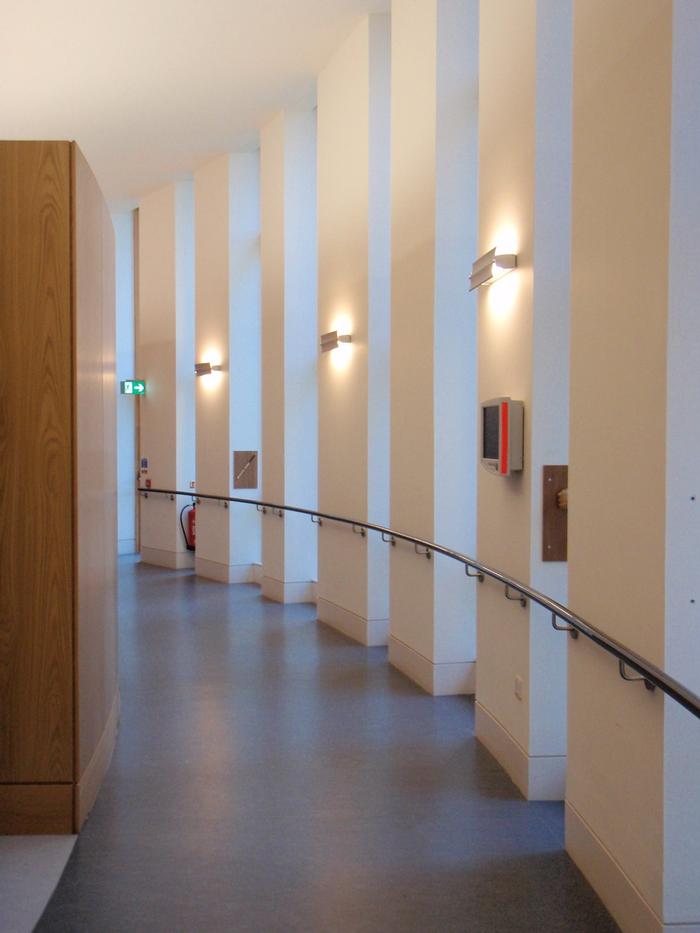[ID:251] Empowering DesignUnited Kingdom In a world that operates primarily on a visual understanding of one’s place in space, an architecture that creates objects of visual seduction predominates. The emphasis on the visual in design is undeniable; and the communication of ideas with others is almost always delivered in a two-dimensional illustrative plane. At its essence, architecture should accommodate and integrate (Pallasmaa, 11) but when the clear focus of design is on the visual pleasures of a space then the architecture becomes a discriminating body. With such an emphasis on the visual impact of a building and the desire for the creation of visually memorable spaces, designing for the visually impaired poses a particularly challenging opportunity to develop a design strategy that can involve all of the senses simultaneously by creating a multi-dimensional experience of space that can resonate with all members of the community – a challenge that the Linburn Centre by Page\Park Architects has risen up to and met.
Accommodation and integration are the basis of design for the disabled and codes are in place to ensure that all buildings cater to those suffering from physical ailments. Yet, too often the accessible features that make accommodation and integration possible seem to be added as appendages included to satisfy the rules rather than to enhance the architectural experience. If architecture is to be for the public good, it must be inclusive in its definition: both in access and, more importantly, in the way it is experienced. Displacing the emphasis of the visual with an even focus on all the senses in architecture allows those spaces to resonate in some way with everyone, regardless of physical ability. If this is possible, then it can also start to adjust pre-conceived ideas about what it means to live with a disability and, indeed, improve the circumstances of the disabled. According to the Royal National Institute of Blind People, one out of every thirty people in the UK is visually impaired and a large proportion of these people feel cut-off from their community because of their sight loss; architecture has the ability to bridge the divide between the seeing and non-seeing thus strengthening our sense of being and place in the world.
The Linburn Centre occupies an interesting dimension in that it is effective in being both a visually exciting structure and wholly adapted to the unique needs of its primary occupants, the visually impaired. The Centre is operated by the Scottish War Blinded and caters to veterans who are blind or who have partial vision caused by their tour of duty or by old-age. Its primary goals are to provide rehabilitation and life skills aimed at moving the veterans toward a more independent lifestyle despite their ailments. The combination of sensory elements applied within the building makes it a primary example of how architecture can, at once, accommodate and integrate physical and social programs for a special community while also promoting an interest in the challenges faced by the visually impaired within the wider geographical community.
A major success of the Linburn Centre is in the simplicity of its plan, which allows one to form a mental map of the building making it easier to navigate without assistance – a key aspect in promoting independent living. A sensitive approach to mobility sees a large circulation spine run the length of the s-shaped building with a continuous handrail on one side to provide extra support and direction. A series of signifiers have been placed on the inner side of the handrail to indicate when one has reached the entrance to an activity room and just above the handrail at these locations are wooden plaques holding a three-dimensional object indicating the function of the room opposite [Image 2]. Bright colours and bold architectural gestures mark the entrances of the various rooms, making them more discernable for the partial-sighted visitor [Image 3]; and the rooms’ pod-like entrances create an enclosed space where the walls do not lie further than a double arms-width apart, ensuring that the members are able to find and follow the wall into the room without confusion. In addition to a social gathering space, the centre’s facilities include a metal and wood workshop, art space, gym, therapy rooms and a remembrance room which are all organised along one side of the circulation spine. Outside, the terrace and garden are seamlessly connected making the garden accessible for the Centre’s wheelchair users and eliminating trip hazards for others. The members at the Linburn Centre suffer from varying degrees of sightedness but most still have some sensitivity to light and dark. The Centre addresses these sensitivities by drenching the spaces in daylight in order to maximize the little sight that the members do have.
Perhaps the most important result of Page\Park’s sensitivity to the design of the Linburn Centre is the sense of normalcy that it brings into the lives of its members. The independence fostered by the physical layout of the building helps to promote a sense of confidence in other aspects of the members’ experiences at the Centre. Something as simple as being able to navigate oneself from room to room without assistance becomes the foundation on which the confidence in learning new skills can be built. With this new confidence comes the assurance that one can experience the wider community without fear. Historically, the Linburn Centre has had a strong focus on equipping its members with the skills needed to enjoy an independent lifestyle and instilling the confidence to go out and be part of the community. Today this tradition continues in the form of cookery classes, gym instruction, art classes and wood and metal workshops. These classes form the basis with which the Linburn Centre is able to adjust the community’s existing ideas about living with a visual impairment. The members produce beautiful furniture, bird feeders and planters in the wood workshop and there is the facility to sell the goods they produce if they wish. This fosters the awareness that visual impairment does not necessarily exclude people from tasks requiring special skills, especially those that are traditionally seen as having a high visual involvement. In fact, many of the goods produced in the workshop are highly tactile in nature and the warm wood used in the furniture beckons the viewer to caress it and see it as its maker does.
Encouraging the community to “see” as the members at the Linburn Centre see is an invaluable educational tool and has the potential to increase the interest in issues related to sight loss. Plans to develop the garden into an extended sensory experience consisting of changing textured surfaces, varying gradients and a variety of plant-life will be designed and built in cooperation with a group local students studying landscape design. This hands-on project should instil an awareness of the issues faced by the visually impaired that the students could apply in their own practice one day. A wood seat project has recently been completed with a class at the local high school and gave the students an opportunity to get to know the members and learn from them. The effort to involve younger members of the community in the Centre’s volunteer opportunities is essential in ensuring that the Linburn Centre and, indeed, the Royal Blind’s mission to foster independence and integration for its members can be more fully realized in the infrastructure of our city in the future.
The Linburn Centre is an example of how sensitive design practice can result in an architecture that is able to serve the needs of a special community while also raising the awareness of the issues that that special community faces within the wider geographical population. An architecture that gives equal attention to visual and tactile accessibility creates a space that accommodates and integrates everyone in the community, regardless of physical ability. It is able to enhance lives by creating a haven for communication and improvement that can be carried into the outside world. Designing for the public good comes full-circle in the Linburn Centre: a design that can uplift and serve a special community which has uplifted and served its country is one that, in the end, serves us all.
Works Cited
Pallasmaa, Juhani. “Eyes of the Skin: Architecture and the Senses”. Chicester: John Wiley & Sons Ltd., 2005. www.rnib.org.uk Yvonne Henry, Building Administrator – interview and tour of the Linburn Centre on January 30th 2012.
If you would like to contact this author, please send a request to info@berkeleyprize.org. |




