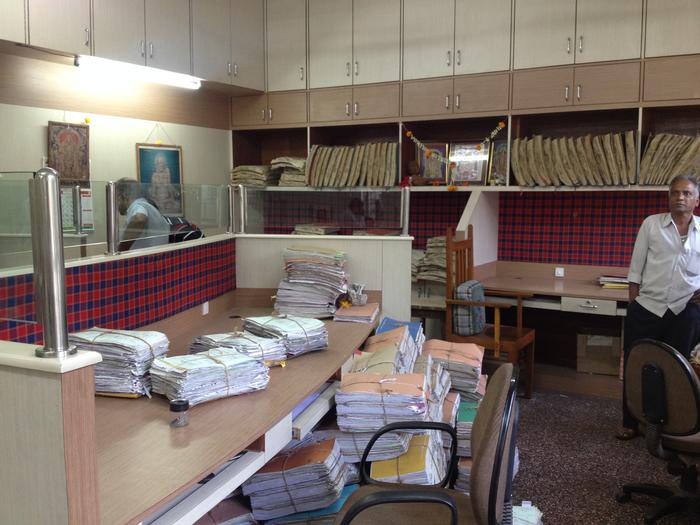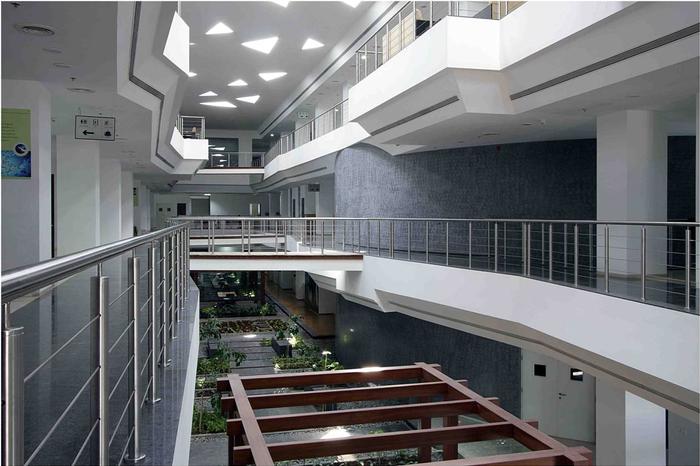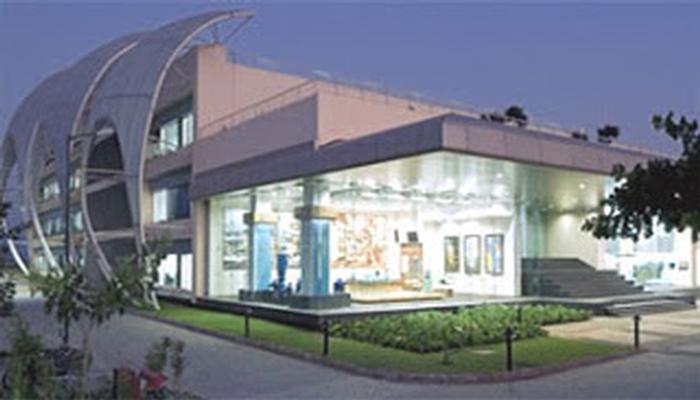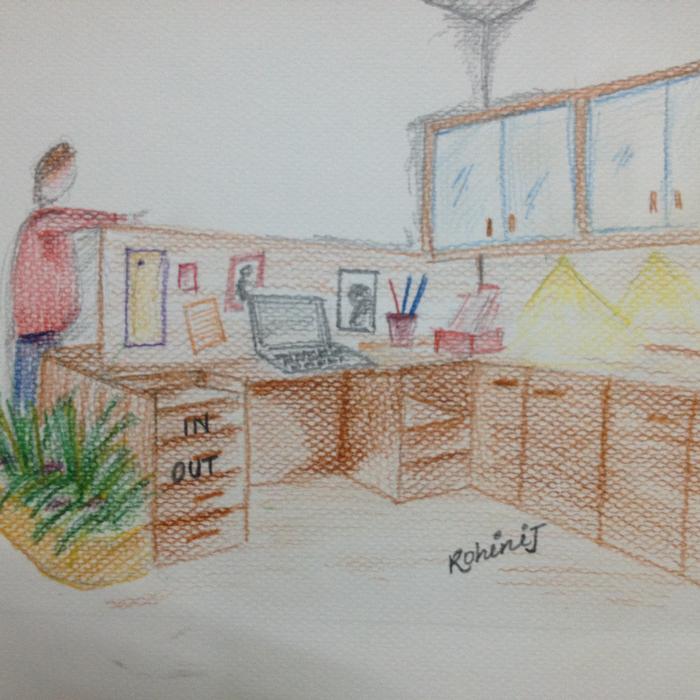[ID:1165] Healthy Offices, Happy EmployeesIndia "I absolutely believe that architecture is a social activity that has to do with some sort of communication or places of interaction, and that to change the environment is to change behaviour.", Thom Mayne (Los Angeles based architect) once quoted. And to this, I completely agree. An architect, by way of design can bring about a vast difference in a people's outlook to life and the positivity with which they live through each day.
A person's ability to communicate and contribute at work depends largely on their mental health and work space design goes a long way in defining this. The World Health Organization describes mental health as "a state of well-being in which the individual realizes his or her own abilities, can cope with the normal stresses of life, can work productively and fruitfully, and is able to make a contribution to his or her community". In our fast paced lives, the graph of work stresses and workloads is on a continuous upward trend which makes it even more critical for work spaces to be well designed.
In a city like Pune, India with ever growing work force population, good office design has become the need of the hour. The transition of the city's nature from that of the cultural capital of Maharashtra to a town growing with industries and corporate offices has not been very smooth. Buildings once known for their heritage, areas known for their rich cultural significance and spaces previously known for art displays, exhibitions and shows are now forced to take on modern furniture, emerging technology and infrastructure as well as accommodate more people. And new offices being set up have no previously set norms and standards to match up to. They are merely enclosures made to shelter persons for a certain number of hours in a day.
Monday morning blues! Thank God it's Friday! Stress buster weekends... a part of every working individual's life. Why? Why is work a stressful task that needs to be performed when we always say do what you love? Or when it is the only thing we get paid for?! To find the answer to these questions, I journeyed to a couple of offices, a place of daily routine for the working masses.
As one colleague hollered at another, a mild mannered employee sat cross faced and the boss slammed the phone down and contemplated whom to fire next, I wandered about the Pune Municipal Corporation Office trying to understand why coming to work was such an ordeal and why every person seemed so irritable and frustrated.
The answer was simple - poor lighting, cramped spaces, insufficient ventilation - all the typical stress inducing factors that have been conveniently overlooked in order to accommodate more employees in lesser space, thereby allowing the organization to continue to function in a building that wasn't designed for such tremendous strain.
I walked along the corridors narrowed down by chairs for the people waiting, huge crowds of people with no seats and files and paper work unceremoniously thrown out due to lack of space. Each room I stepped into made me pity the employees who toiled away in tiny workstations and cubicles, sweating despite the ceiling fans operating at their maximum, chasing papers flying about, half of them out of my line of sight, hidden by the piles of paperwork and documents stacked around them.
The rooms had windows that might once have sufficed the building with lesser occupants but now played no role in lighting the room. As studies show, constant artificial lighting negatively impacts the occupants of a space and increase electricity consumption. The corridors too presented a disgraceful sight with exposed services that were added due to compulsion post the building construction.
A small dismal line of shops with small windows opening towards the PMC's campus form the only refreshments and snacks place the employees can go to. A fountain devoid of water forms an unpleasant sight amidst a small green patch in the front of the building leaving the employees with no relaxation space. The C shaped building encloses a space that is sadly used for parking. Occupants of all rooms facing the parking are greeted by haphazardly placed vehicles, disorderly crowds and shabby structures that form guard rest rooms.
But now picture yourself in a place naturally lit up, with large, spacious workstations, where each time one takes a short break from their work and looks up, they see serene greenery; a place where you hold small discussions in glass enclosed cubicles set amidst landscaping; a place spic and span and well maintained.
Well proportioned transition spaces weave between desks, meeting rooms, conference halls and waiting areas allowing you to enjoy indigenous plants lined by pebbled flooring. A smart Integrated Building Management System monitoring lighting and air-conditioning, guarantees every employee utmost comfort without undue energy wastage. And who wouldn't enjoy coming to work when they could take a lunch break in a spacious hall overlooking bamboo plants or when they knew state of art facilities like a swimming pool, badminton hall, meditation and aerobics rooms awaited them a few minutes' walk away from their work desks?
As I was a guided around the Kirloskar Brothers' Yamuna Office in Balewadi by an employee who says she feels proud to tell people she works here, I couldn't help noticing how even the busiest of people had a moment to spare for one another. A group of people stepped into a glass cubicle for a brief meeting and as they crossed the indigenous plants, their faces lit up with smiles - a happy start to a meeting indeed.
A LEED (Leadership in Energy and Environmental Design) certified green building, the Kirloskar Brothers' Office shows the architect's meticulous planning that makes it a delightful place to work in. Recycled rail wood has been transformed into a charming reception desk, unusual triangular skylights light up the central atrium and landscaping placed at various levels lighten the mood of every individual. The extensive use of glass normally frowned upon in India's tropical climate has been converted into boon by minimizing electricity consumption due to lighting.
To prevent intense heat and radiation, an aesthetically pleasing fabric sunshade has been designed along the east side. The shade allows in plenty of light and has been precisely calculated with respect to the sun path. And the double layer of glazing allows for better solar performance.
The immaculately clean office has a reason for being so spotless. From the office boys right up to the directors, no one is allowed to eat in the main building. And nor do they want to. A spacious airy canteen area, with ample light from large glass windows is their favourite place to be during a quick break. A line of bamboo plants that blocks their main work building from sight allows the employees to tune out completely while they unwind with some food.
It is difficult to contemplate the fact that, both kinds of offices exist within the same city. If one office can create such a pleasant work environment, why does the other fail to do so? To this effect of improving the existing office building, the Pune Municipal Corporation can use some rooms or even the spillover space where people currently stand besides the shops for their tea/coffee breaks to create a simple airy canteen space, people would make the effort to come there during their breaks. In the Indian scenario with strong smelling food filled with masalas (spices) and tadkas (seasoning and flavouring), reduction in the number of employees eating at their desks would make the work space a nicer environment.
A removable suspended ceiling that conceals the services would also improve the ambience of the rooms as well as passage areas. This also resolves the issue of services casting shadows as the lighting fixtures could be placed on the suspended ceiling without causing much maintenance inconvenience as parts of the ceiling can be moved in order to examine the services.
Unused spaces and corners in transition or waiting areas should be landscaped in order to achieve a pleasant experience. Their dismal parking could be better resolved if a basement parking is created under the current parking area and the ground level is landscaped. The landscaping could form recreation spaces while being a visual pleasure for the visitors and employees alike. It would also form a much needed breather in a place clogged with traffic.
A survey across Pune offices revealed that employees would have liked to have more privacy, better infrastructure and some relaxation options. To this effect the cube format of office layout proves to be highly efficient. If every employee were to have their own cube space or at least a low partition between their desks, it allows one to personalize their workspace and also check their mails or messages without constantly looking over their shoulder. The low height partition also proves effective as one could just stand up and look over the partitions to call out to someone they need to have a word with rather than actually having to traverse the office length to communicate with another employee.
The incoming and outgoing work trays designed for employee organization is an idea that works well in the Indian context. In India transfer of documents and folders between employees and office departments are largely managed by office boys. These office boys also take care of photocopying, faxing and printing work/documents. Their work would be highly simplified by the installation of work trays either per department or per cubicle.
Data from various sources show that workers in green buildings show reductions in absenteeism and improved work quality thereby resulting in productivity gains of up to 16%. Green buildings are known to be 'people friendly' and by tackling environmental issues, they also take care of economic and social factors benefiting the occupants.
Studies have shown that green buildings and landscape positively impact the users of the spaces. Architecture that scintillates our senses and calms our minds, allows us as individuals to perform to our full potential. The sight of greenery, the sound of water trickling by, the fragrance of flowers... these do not fail to bring a smile to our face. Our productivity is greatly enhanced by working in a space that sets us in our comfort zone. Green buildings are healthy buildings and healthy buildings harbour healthy, happy people.
To obtain a LEED certification as a green building there are a list of minimum requirements to be achieved for various levels of certification. As the Indian Green Building Council (IGBC) states - "A green building is one which uses less water, optimizes energy efficiency, conserves natural resources, generates less waste and provides healthier spaces for occupants, as compared to a conventional building."
LEED follows a performance-oriented system where credits are earned for satisfying the criteria designed to address specific environmental impacts observed in design and construction. Sustainable sites, energy and atmosphere, indoor environmental quality, water efficiency, along with materials and resources are the five categories under which the buildings are examined. An additional category, innovation and design process accommodates design measures that are not covered under the five environmental categories.
Another body supervising green buildings in India, TERI (The Energy and Resources Institute) GRIHA (Green Rating for Integrated Habitat Assessment) has set simple guidelines that can be easily adopted in Pune offices. Some of their certification criteria like use of low energy materials for interiors, control of indoor and outdoor noise levels, ensuring water quality, provision of the minimum level of accessibility for persons with disabilities along with tobacco and smoke control invariably make the spaces more habitable, more so in the office environment where multiple people share the space.
If it were made mandatory for upcoming offices across the city to strive to achieve this minimum criteria, it would go a long way in shifting office designers towards better solutions, be it passive lighting and ventilation, improvised office layouts, provision of better visual connectivity to the outsides or even enhancing privacy for every employee without hampering their connectivity with one another. In the case of existing offices, a complete make-over and conversion to a green, sustainable building is not feasible. So a check-list could be designed to specifically cater to their needs adopting alterations within their scope.
Efficient storage design in the form of cabinets along one side of the work cubicle or under the desks would simplify the organization system and reduce clutter. For offices where common documents are accessed by all, designated storage racks could be placed along one side of the room. Quite often cabinets and cupboards block incoming light from windows as well as artificial lights placed above. This could be tackled by designing light fixtures that could be recessed into a portion of the cabinet focusing light upon the work area.
Focused lighting for every employee or at least for a group of employees would minimize electricity wastage and yet minimize the strain on them. Placing low level ambient lighting in waiting areas or corridors would also improve the quality of these transition areas. Recessed windows, unique chajja (window shading device) designs over large windows and ribbon windows at a height above the eye level are also means of drawing in natural light while filtering out the harsh Pune sun glare.
Good ventilation, another regular feature on an employee's ideal office design criteria list can be achieved in multiple ways. Keeping in mind the climate in Pune, a highly effective idea would be designing movable louvred windows that can be adjusted to allow light and outside air as per convenience. The development of water features or some water body on the windward side of the offices provides a cooling effect for the interiors. Interesting fenestration design not only serves to improve the working space but also provides better visual connectivity to the outdoors.
Simple innovative recreational ideas for 'the time in between' all the work also goes a long way in clearing a person's mind. Be it an enlarged chess board along the pavement or a table tennis table with a coffee machine close by, these small activity areas relax the mind during a day cluttered with deadlines and meetings. As an employee of Kirloskar Brothers' states, "We use these gyms and sports facilities and then go home. We need not rush back so that we can make it to the gym or meditation centre on that side of town before it closes." And as we know, time saved is money earned.
Summing up, I observe that cramped places turned into spacious offices, the dim artificial light replaced by windows airy and bright, stacks of work papers tucked into neatly made drawers, a building that once confined the architect now refines. The woes of work stresses coupled with sorrows of money losses, the fury of the bosses mingled with last minute rushes, all melt into oblivion for the working civilian when tackled by designs that the architect defines.
Bibliography :
WHO site - http://www.who.int/features/qa/62/en/index.html Green Source magazine IGBC - http://igbc.in/site/igbc/testigbc.jsp?desc=398602&event=398600 LEEDIndiaNCAbridgedversion.pdf GRIHA - http://www.grihaindia.org/index.php?option=com_content&view=article&id=87 http://workdesign.co/category/projects/
If you would like to contact this author, please send a request to info@berkeleyprize.org. |




