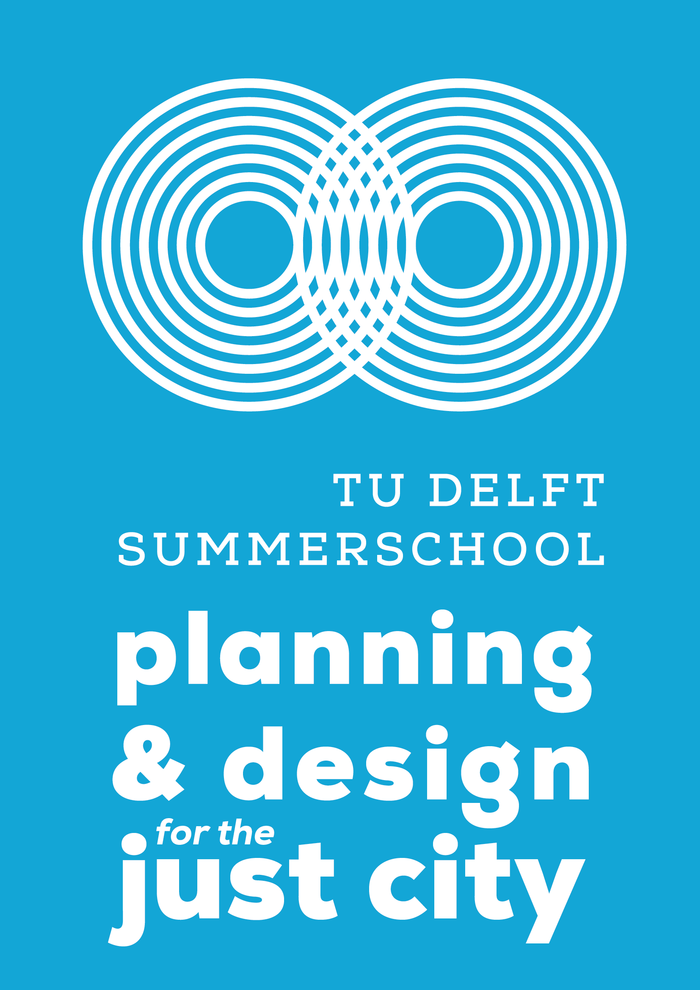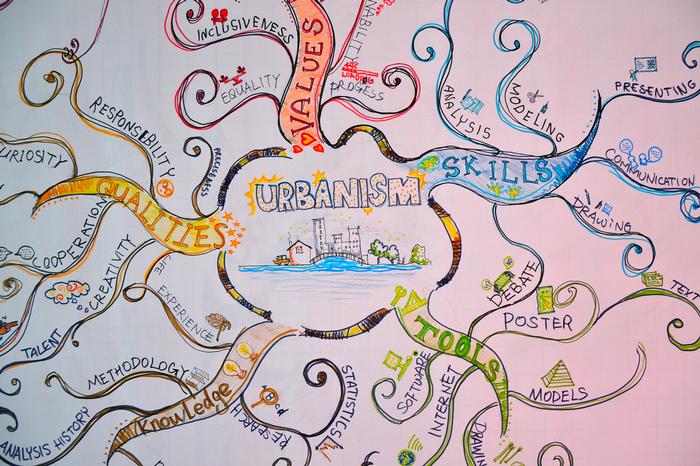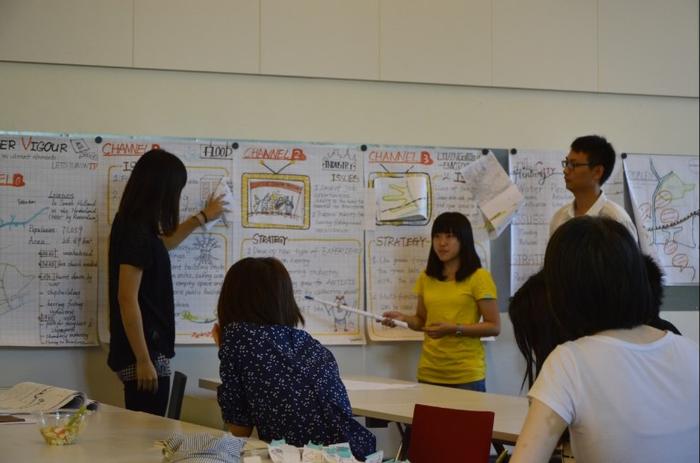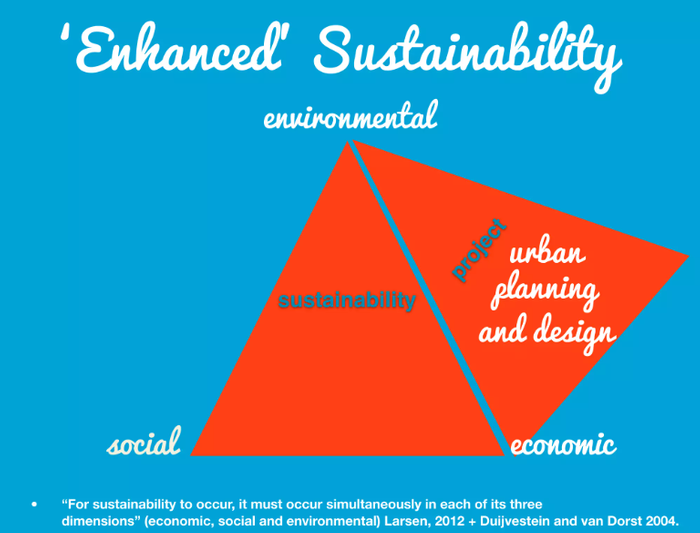Maryanne Muthoni - ProposalA city for all: water for equalityI was born and raised in Nairobi city. Since childhood the city has always been a marvel to me with its intricately designed buildings, grand forms and unique facades. As I have grown so has the city, as I have transitioned through the various phases of life so has it and even past my time it will continue. Being an Architecture student has opened my eyes to how this growth and expansion is not sustainable, inclusive and properly planned in various aspects. My essay highlighted how there is a large disparity in the lives of the elderly in the city primarily due to economic reasons and how this impacts their built environment, living dynamics and quality of life in the city. I have observed that the planning and spatial articulation of the city is a major factor that plays into this inequality. Modern cities are not only symbols of inequality but also active participants in production and proliferation of it. Inequality is weaved into them through spatial relations and physical divisions. Individuals are stratified based on their economic capacity and this largely impacts spatial articulation of forms and ultimately the built environment for the different demographics. The growing inequality is a threat to the sustainability of cities in three fundamental dimensions: social, economic and environmental. Nairobi is no different. Instances of the inequality are seen where the wealthy live in affluent neighbourhoods while the majority who are poor live in informal settlements. The built environment in the two areas contrasts sharply. Informal settlements are characterized by haphazard planning, dilapidated shanties, overcrowding, no access to water, poor walkability, poor sewerage systems and lack of access to public amenities. Affluent neighbourhoods on the other hand are the complete opposite. Another instance is where there is better catering to the affluent in terms of public spaces for example majority of the transportation infrastructure is for those with cars leaving other non-motorized options such as walking and cycling uncatered for so the urban poor, who primarily navigate by walking, are excluded. As a future architect I would like to reduce this inequality and create spaces in cities that contribute to making them intergenerational, sustainable and inclusive. I believe one way of reducing this inequality is a huge emphasis on public spaces in urban areas. These spaces can be focal points in cities bringing together people from all walks of life and all generations. This is why the Summer School Planning and Design for the Just City is perfect for me. It will take place at the Faculty of Architecture and the Built Environment of the Delft University of Technology in the Netherlands from third to fourteenth July 2023. The summer school examines issues of sustainability, spatial justice, climate adaptation and water management in urban contexts. Students are taught to understand practices and theories that bring together spatial justice and sustainability then apply the knowledge in the design for an area of Hague in the Netherlands. One of the beliefs of the school is that every city must be planned from the ground up taking into account the geography and water resources so rather than fighting with the water working with it in order to create more sustainable cities. Some of the spatial solutions that can be incorporated into the planning and design of urban environments in terms of water management include water squares, underground storage and water parks. Every time it rains in Nairobi one will see flooded roads, areas and buildings due to poor infrastructure, poor planning and building on riparian land so why not store this resource and use it as a means to bridge the inequality in the city through creating public spaces. Most public spaces in the heart of the city are always crowded, citizens have to share them with businesses and cars so there is a need for more public spaces in the city. These spaces not only act as recreational areas but also interesting urban landscapes where all people can interact bridging that gap resulting from their different circumstances. The summer school has a hands-on approach that I believe I will learn a lot from which includes site visits, talks with academics and professionals and a studio-based exercise where students and teachers explore through learning more on spatial vision, the design of spatial strategy and spatial interventions in Hague. Prospective itinerary Day 1-3: Literature exploration on issues regarding planning and design with water, site visits, mapping and talks with specialists. The main aim will be to develop an understanding of spatial justice and of the area being worked on. Day 4: SWOT analysis of the area with emphasis on issues of water such as management, flood risk management and many more. Activities include SWOT workshops, mapping, self-learning and group discussions. Day 5-8: Draft strategic spatial plan based on findings, map stakeholders involved in the plan and connect them to interventions proposed. Day 6 will be presentations of preliminary results. Activities include drawing, sketching, workshops, mind-mapping and role-play exercises. Day 9-10: Presentations through posters and slides explaining the logic of proposed plans with evidence and references. Activities involved creating a presentation and other forms of expression of ideas such as posters, maps, drawings, photographs and other graphical materials. Post-summer school: format materials based on template provided and submit results in a mini-report. Budget Round trip airfare from Kenya to Netherlands and back: $1400 Summer school fees from 3rd-14th July 2023: 500 Euros/$540 Accommodation in the Netherlands: $1,000 Meals: $260 ($20 a day for 13 days) Miscellaneous(travel within the Netherlands, stationery, emergencies): $500 Total budget: $3,700 More information on the summer school is on the website https://summerschooltudelft.org/
Additional Help and InformationAre you in need of assistance? Please email info@berkeleyprize.org. |




