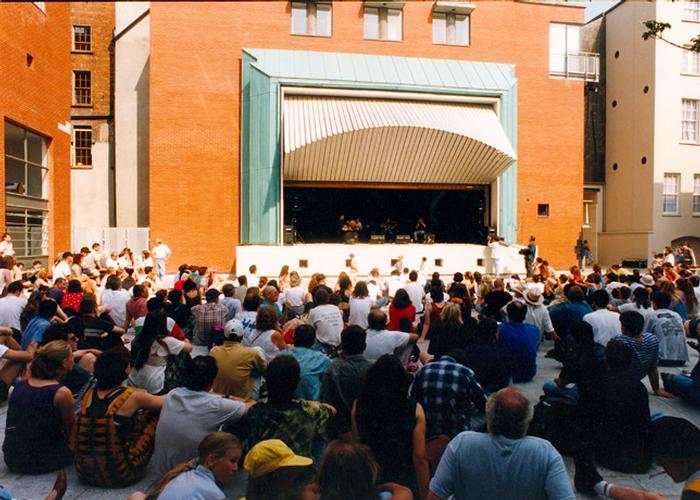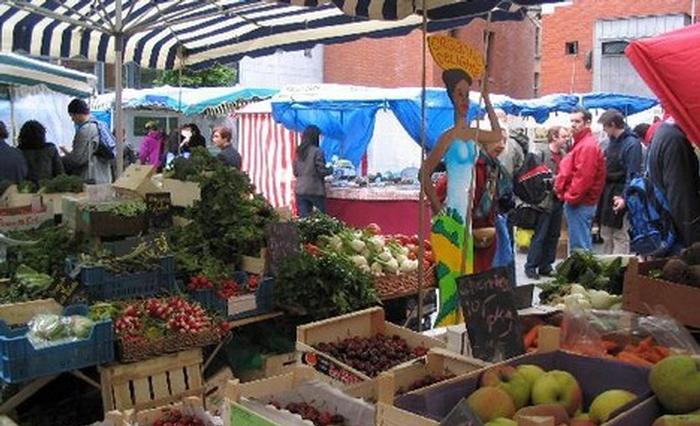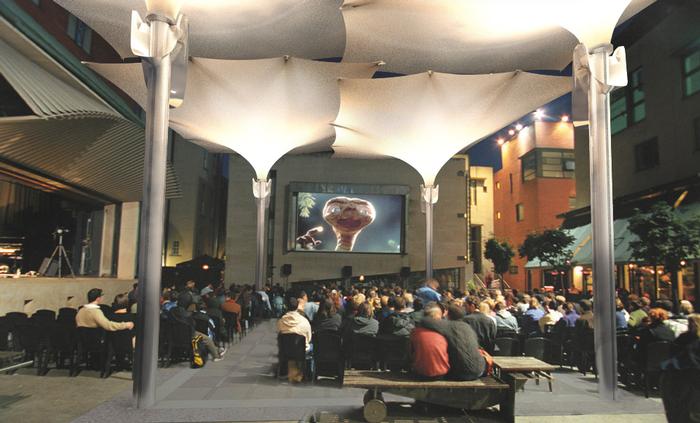Michael Swords ProposalResearch into the social art of Architecture in France‘Architects in the past have tended to concentrate their attention on the building as a static object. I believe dynamics are more important: the dynamics of people, their interaction with spaces and environmental condition.’ – John Portman. The theme of Architectural experience discussed in John Portman’s quote serves as a starting point for my travel fellowship. The desire to visit and experience social spaces and buildings designed for enhanced quality of living has led me to choose France as the destination for the travel fellowship. In the early 20th century, after the First World War, the issue of social housing was the dominant topic of conversation among architects. The Architect Le Corbusier developed a social housing concept that he called ‘unite habitation’. The first and most famous of these buildings, also known as Cité Radieuse (radiant city) is located in Marseille, France, built 1947-1952. I feel that the travel fellowship could provide me with the opportunity to visit his ‘Unite d’habitiation’, and in doing so understand these buildings and spaces through experience, rather than interpreting them through plans and sections. In keeping with the structure of my original essay, and the requirements of the travel fellowship, I would intend to separate the research trip into two parts. The first part of my trip would consist of a research into the social art of architecture through experiencing building and spaces within the cities of Marseille and Paris. The second part of my trip would be a hands-on learning experience in the construction and restoration of French vernacular Architecture, through participation in a 2 week course. I would intend to initially fly to Marseille, In the south of France. Whilst in Marseille, I would take the opportunity to visit le corbusier’s famous ‘Unite d’habitiation’. The unite is now used partly as a hotel, and I would take the opportunity to stay in this building, and fully understand what it would be like to live here. The Marseille building, developed with Corbusier's designers Shadrach Woods and George Candilis, comprises 337 apartments arranged over twelve stories, all suspended on large piloti. The building also incorporates shops with architectural bookshop, sporting, medical and educational facilities, a hotel which is open to the public, and a gastronomic restaurant, Le Ventre de l'Architecte ("The Architect's Belly"). The flat roof is designed as a communal terrace with sculptural ventilation stacks, a running track, and a shallow paddling pool for children. The roof, where a number of theatrical performances have taken place, underwent renovation in 2010. After visiting Marseille, I would take a 30 minute train ride North to Avignon, where I would intend to participate in a 2 week course in restoration. The sabranenque volunteer programme in Provence, France gives participants the opportunity to actively participate in restoration projects. For over forty years these summer restoration sessions have been offered, welcoming volunteers of all nationalities. All participants learn the traditional building techniques that were used in building rural architecture. Each volunteer brings his or her own force to these restoration projects and in turn, will leave with a new way of looking at these buildings, a mastery of new skills learned, and a feeling of satisfaction from the shared moments on the work site. These two week sessions, international in nature, give the volunteers an opportunity to work with the La Sabranenque team in restoring a medieval village. Each morning the volunteers learn traditional construction techniques and actively participate in the preservation of rural, Mediterranean architecture. The La sabranenque technicians accompany the participants in their learning. No previous construction or architectural experience is necessary. Since all volunteers integrate into the current project on site, one may experience stone masonry, or paving, or dry stone techniques. During the course, I would use any spare time to visit local towns such as Arles and Nimes to sketch and understand the local vernacular Architecture. Avignon is also a very interesting town.It is one of the few French cities to have preserved its ramparts, its historic centre, the palace of the popes, Rocher des Doms, and the bridge of Avignon. As such, it has a rich layering that would be very interesting to study. After finishing the Programme in Avignon, I would intend to visit and experience a range of urban space, and further enhance my understanding of what makes a successful work of social Architecture. By carefully rationing the remainder of my fellowship stipend, I would travel north to Paris, where I would intend to spend a week visiting and sketching urban spaces and understanding their relevance to our social paradigm, and how they are used today. This part of the travel fellowship would have a direct link to my original essay, in which I discussed the transformatory nature of a rejuvenated urban square in the heart of Dublin’s cultural quarter. Paris has a very interesting urban fabric, and like Marseille, has a rich layering of history visible throughout this fabric. Social spaces in the city are numerous, but are uniquely different than in other cities such as London or Florence. In Paris the English word, "square", has been borrowed to describe a particular type of public space. A Parisian "square" is a small urban ‘green’ space that is not large enough to be called a ‘parc’, and it is not sufficiently formal in its plantings to be called a ‘jardin’. These open spaces also beckon visitors just to wander and daydream, and many offer lush green lawns for sitting, taking a rest. They have a similarity to the square that I discussed in my original essay, as they serve not only as urban living rooms, but have multiple uses. By visiting Paris, I would gain a further understanding into how some public spaces have multiple uses and can serve as location for chance meetings between people from differing communities. I believe that the only way to fully understand and critique Architecture is to experience it, sketch it and to walk through it. The benefits of my proposed travel itinerary to my education would be immense. The skills learnt while participating in the volunteer program are something unattainable through typical university studies. Being introduced to the vernacular architecture in the Provence region would open up new ways of thinking, and would benefit me in future projects. In addition to the required photo log, I would also intend to compile a sketch book to complement my travels.
Itinerary: 25th August 2012 – Fly Dublin to Marseille. - Stay in ‘Le Corbusier hotel’, Marseille 27th August 2012 – Train from Marseille to Avignon - Begin ‘Sabranenque volunteer programme’ 8th September 2012 - Complete ‘Sabranenque volunteer programme. - Train from Avignon to Paris. - 8th September – 15th September 2012 – Research in Paris 15th September 2012 – Fly from Paris to Dublin Costs: Outward flight - $150 Accommodation in Marseille – $200 Living expenses in Marseille @ $50/day - $100 Train Marseille to Avignon - $30 Programme participation fee @ $30/ day - $360 + $35 registration fee Living expenses during programme @ $50/day - $700 Train Avignon to Paris - $70 Accomodation in Paris @ $50/day - $350 Living expenses in Paris @ $50/ day - $350 Metro ticket in Paris for weekly pass - $145 Return Flight – $150 Total expenditure: Travel –$545 Programme fee – $395 Accomodation - $550 Living expenses – $1150 Total – $2640 References: http://www.sabranenque.com/eng/index.html - Programme website info@sabranenque.com - Seminar contact email Sarah - Seminar contact name
Additional Help and InformationAre you in need of assistance? Please email info@berkeleyprize.org. |




