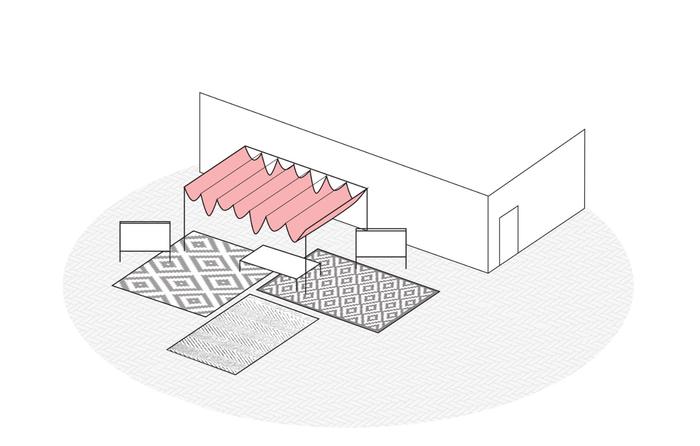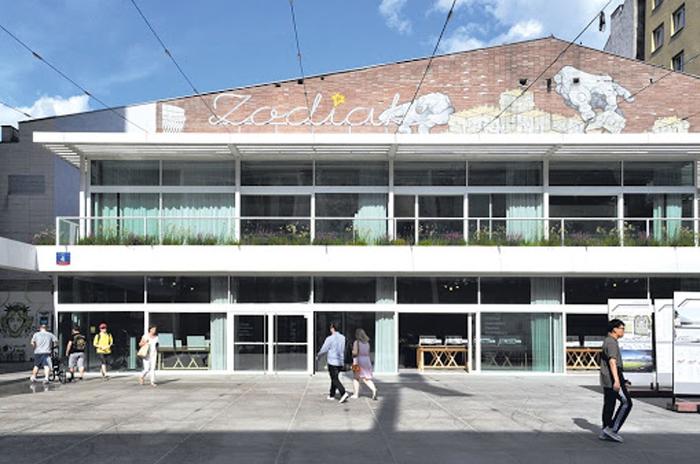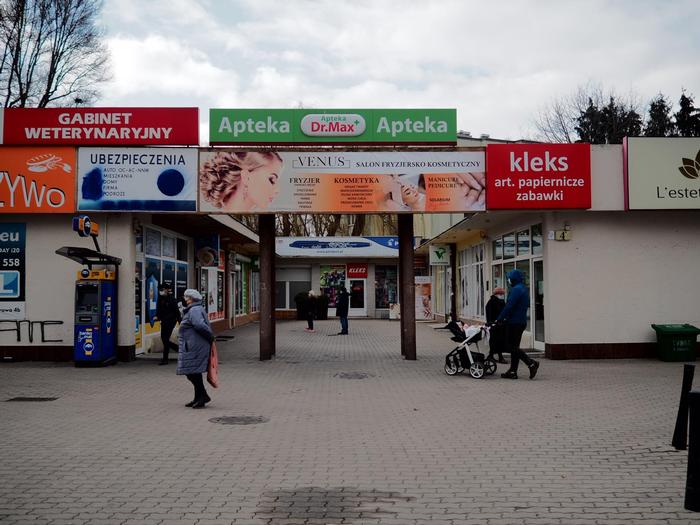Michal Romaniuk - ProposalReinterpreting the Modernist Heritage of WarsawFragmentation of contemporary local communities and increasing social alienation between citizens are some of the biggest sins of contemporary urbanism and architecture. All around the world upper-middle-class people are fenced in peculiar modern ghettos protected from the external environment with high fences under constant surveillance of CCTV, while the majority of the population is being crammed in high residential towers sprawling across the landscape. This can be said of most contemporary developments, whether this is the UK, China, or in my local context of Poland. The state of our cities, formed primarily by the neoliberal doctrine, suffers from one salient disease restricting any collective activities, which would lead to the improvement of our communal life. This issue is the lack of public space. As public space is often characterized as space, which brings no economic benefits, those areas are in the best-case scenario criminally neglected by the authorities, while most often any remaining public area is sold and privatized. My hometown Warsaw is no exception here. Besides its representative center, most parts of the city are being sold and developed according to neoliberal principles, which do not include the creation of public space. However, there still are some buildings from the bygone era before 1989, which were created as centers comprising local activity. The modernist commercial pavilions created as parts of the old housing estates were supposed to focus residents’ life around those structures. In the forest of residential towers, those flat constructions seem to be the only places, which can be considered truly public spaces, simultaneously being central to any form of local collective social life. During my fellowship, I want to explore the potential of those places and start a discussion about the conceptual heritage of the modernist and late-modernist estates. To do that, I want to critically examine three existing modernist pavilions around my neighborhood and their sites. Next, I want to conduct a series of workshops around the pavilions, where people could express their needs, wants, and fantasies about how the structures and their surroundings can be used. I want to encourage people to enter a dialogue with each other, creating an interesting pavilion [fig. 1], which unique form and informal atmosphere would invite people to take part in the workshops. The workshops will include different activities ranging from drawing the visions for the square with kids and adults to creating desire maps and curating discussions between different locals. They will be coordinated with 3 other students (from fields close to architecture), who will help to moderate discussions between citizens, gather the data and encourage people to engage in the workshops. Afterward, the gathered data will be synthesized and comprised into a booklet and a graphical presentation, which will be distributed to the local government authorities as well as to people living around the pavilions. I will also try to promote the findings with the use of the local press, social media, and architectural magazines. Furthermore, more realistic solutions could be proposed for the next year's Warsaw participatory budget, which comprises different development proposals suggested by Warsaw citizens. All of those activities will be conducted outdoor with all social distancing measures taken, compliant with the local Covid restrictions. I believe that starting a discussion about those pavilions is important in formulating a valid approach of what to do with this overlooked modernist heritage. After years of mindless demolition of modernist structures, we seem to slowly recognize the importance of those buildings and give them new life (i.e. the exquisite renovation of the Zodiak Pavilion [fig. 2]), however, we still do not think about their role as constituents of local social life, which seems critical with such shortage of public space in the city. In this year’s Berkeley Essay, I put forward a thesis that to create architecture that truly serves our communities we must redefine the popular perception of the practice, which is considered indifferent to its users. To do that people must be aware that architecture can be responsive to them and can bring tangible change to the area, realizing one’s desires and fantasies. I believe that such a project could empower users in thinking about the environment and provide a platform for discussion about those issues while concentrating on the critical analysis of the past of my local environment. The workshops would create a platform where people can raise their concerns about the future of their neighborhood and later possibly turn those ideas into reality by putting forward the concepts for the 2022 participatory budget. This fellowship would teach me unfamiliar research methods, working with strangers, how to organize public workshops and how to deal with governmental structures to obtain permissions for temporary structures and further develop abstract ideas. Planned Activities: 1. Individual Research (desk research that would include – the history of the venues, legal aspects of the properties; local zoning plans, etc.) 2. Staff Training & Workshop research- setting up workshops agenda with three people who would help me in organizing the workshops and educating them about my research findings. 3. Workshops - one-day workshops in three different locations 4. Creating a workshop booklet 5. Reaching out to the local and architectural press 6. Creating a Participatory Budget Proposal The proposed pavilions for the workshops are located on: 1. Radarowa 4B, 02-137 Warszawa [Fig. 3] 2. Grójecka 109, 02-120 Warszawa 3. Grójecka 110, 02-367 Warszawa The final place of workshops might change according to obtaining the permit for a temporary structure. TIMETABLE: Pre - June 2021 - Desk Research on the Pavilions, Building and Designing a small temporary pavilion, Seeking Permit for the temporary workshop space July: 1st June - Staff Training, 3rd June: Workshop Day (9 am- Setting up the workshops space, 10 am-5 pm workshops time), 4th June: Workshop Day, 11th June: Workshop Day, 12th-30th June Creating the publication Post - June 2021 - Promoting the publication in the local press and architectural media, 1st December 2021- applying for project realization in the participatory budget COSTS: 4-person Staff Salary throughout one day of training and 3 days of workshops (10$/hour) - 1440$ Meals for the staff during workshops and training (80$ per person) - 320$ Transportation cost of the Pavilion (Van Rental) - 400$ Pavilion Construction and maintenance - 750$ (Pavilion + Carpets + Seating + Boards + Tables) Print of 500 booklets- 250$ Promotional Materials Online- 500$ Desk Research Cost- Library Pass 20$, One-Month Travel Pass- 70$ Additional Help and InformationAre you in need of assistance? Please email info@berkeleyprize.org. |
|



