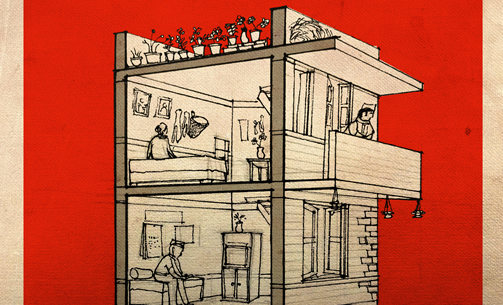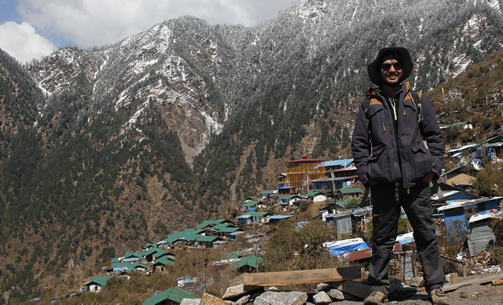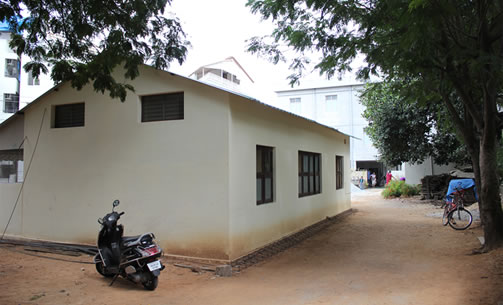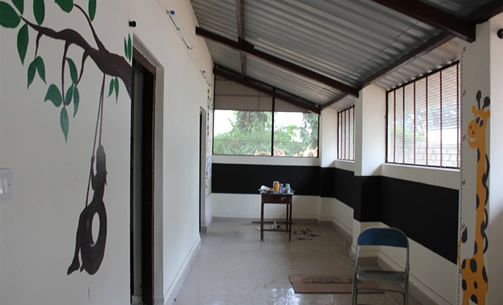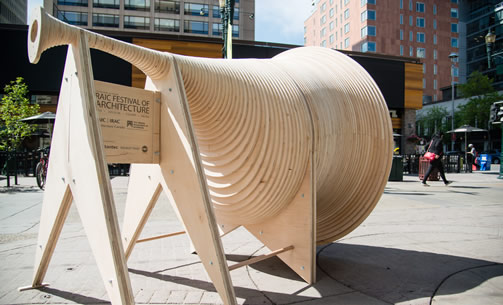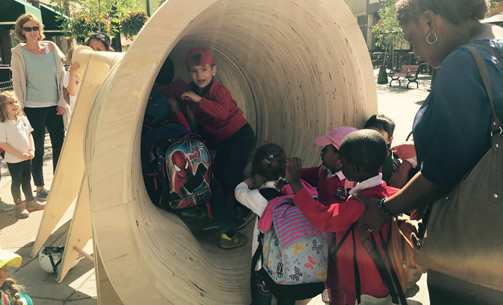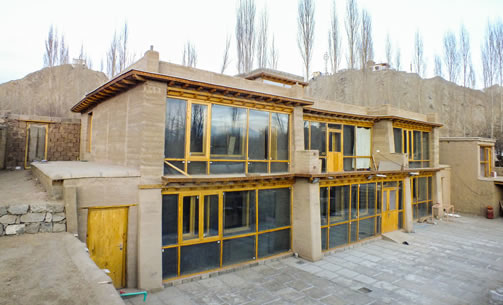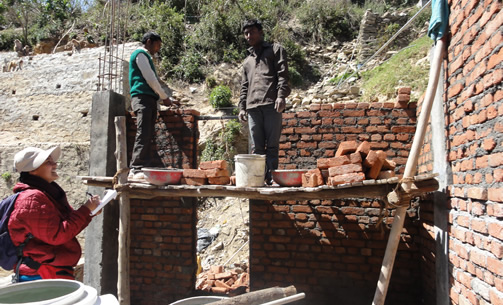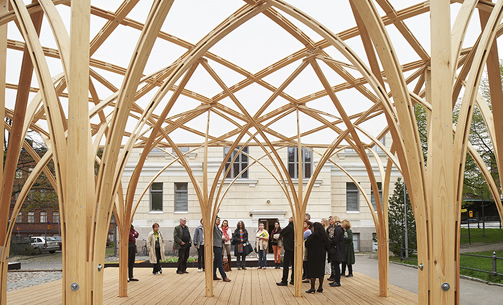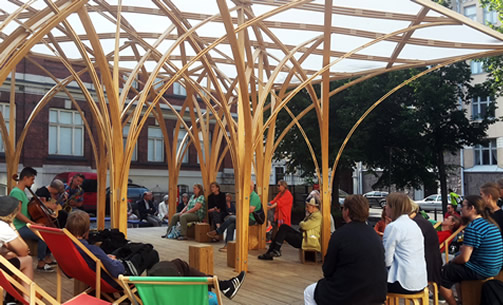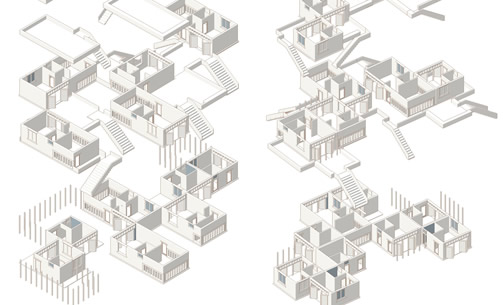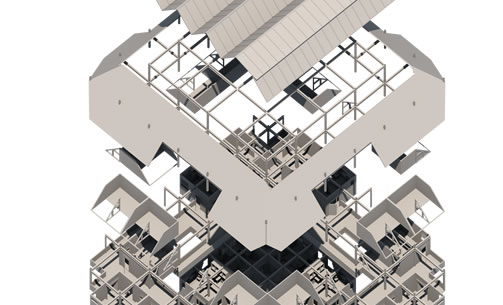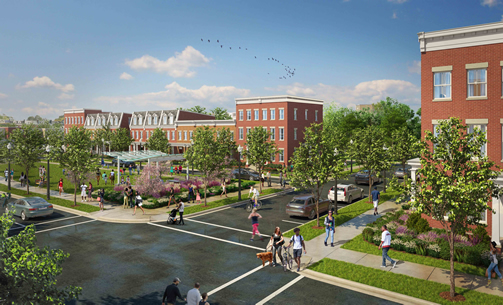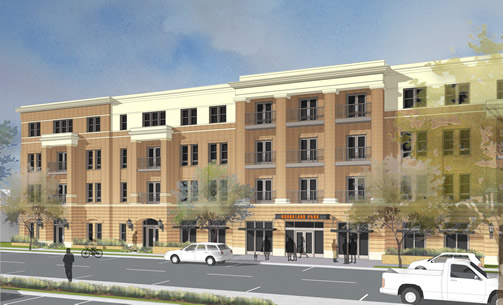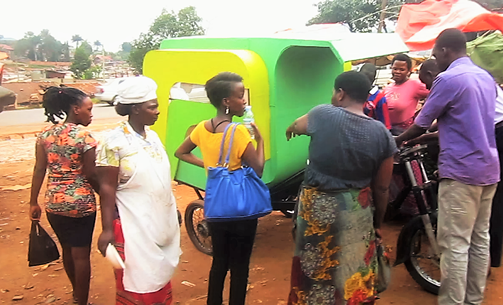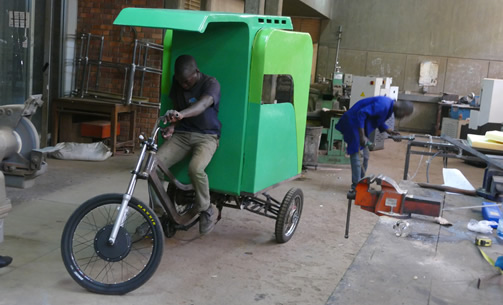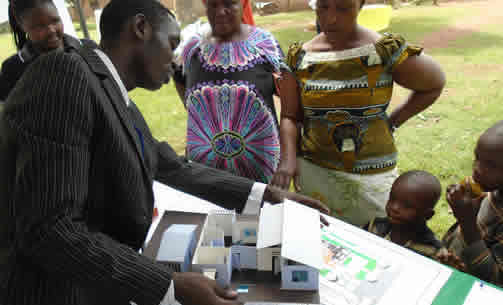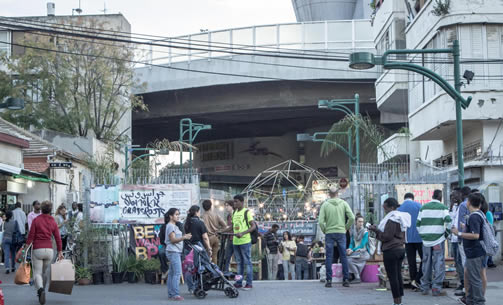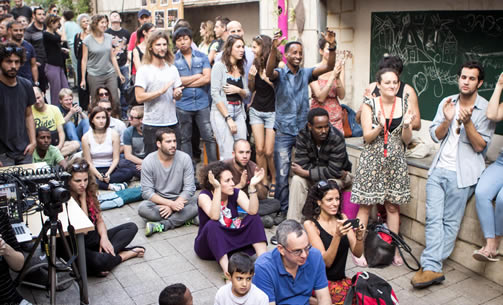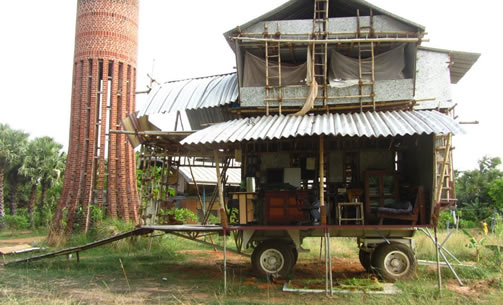Michal Romaniuk - Community Service Fellowship ReportUnfortunately, due to the complicated pandemic situation Michal was not able to complete his project for the BP2021 Community Service Fellowship. The following is an interim report that describes the steps he has already undertaken to complete his proposed work. If nothing else, it describes some of the problems and issues encountered when going out into the community for the public good, pandemic or not. Reinterpreting the Modernist Heritage of Warsaw BACKGROUND After I was awarded the price, I tried to contact the owners of the pavilions I wanted to use for my proposal. Unfortunately, after reaching out to the city I heard that some of the pavilions are already a private property or are cooperatively owned by Warsaw dwelling cooperatives (spód?zielnie mieszkaniowe). As Polish authorities banned any public gatherings until the 26th of June, this considerably shortened the time I had to realise my proposal and I only contacted the authorities after the restrictions were taken off. After contacting the “Spó?dzielnia Mieszkaniowa Ochota” - the owner of the pavilion on Radarowa 4B, 02-137 Warszawa, I was told the pavilion is supposed to be demolished for a housing estate, so any public workshops are not welcome. Throughout the last two months people were trying to resist the demolition of the pavilion, but whether this can be stopped is yet to be seen (the progress can be observed on “Tak czy Nie - Warszawa W?ochy” Facebook page).As the pavilions on Grójecka were already revitalized I decided to choose two pavilions located in the Mokotów district (al. Niepodleg?o?ci 19, 02-626 and Cieszy?ska 6, 02-716). The initial contacts with the Spó?dzielnia Mokotów (Mokotów Cooperative - owner of the property) were positive. I met the people from the cooperative in person, and they asked me to produce some visual materials that would illustrate my proposal and they seemed enthusiastic about the idea of giving people some say about the future of the area. What they were worried about was that such workshops would mean that people would expect future actions, which at that time were not possible because of the financial constraints. They required the materials and a detailed plan of action to be sent by email to them and said that this would be the start of our further conversation. Unfortunately, after I prepared the materials for one pavilion and sent it to the sub-group of the Spó?dzielnia responsible for the Domaniewska area, the cooperative stopped answering. As I left Poland for my Master Studies, which started on the 30th of August, I was not able to further engage into the project in Poland. WHAT’S NEXT? As I am now at the TU Delft, I will have considerable difficulties to realize my proposal during the coming months as I will rarely be in Poland. However, I still want to pursue my vision next year, as the issue of modernist heritage and public space creation is salient. Hopefully, without the pandemic the contact with the authorities will be considerably easier and there will not be any restrictions in terms of gathering in the public space. I plan to resend my proposal to the cooperatives, which did not reply to me this time and search for some interesting spaces further away from my house, that are owned by the municipality as they might be more willing to engage in such projects. This all should be done swiftly after I end my MSc 1 as to have more time to realise the proposal. If that option fails, I am thinking of creating a moving structure, which would not require a permit and would be easier to place in front of the pavilions, which could also work as a space signifier, and a gathering place. This would allow me to gather the data efficiently, however, would limit the architectural potential of the proposal, which is an important factor for me. The worst-case scenario would be organizing the workshops in an online form; however I believe that this would make little sense as the level of interaction you can have in such form is very limited and it is not taking into account many different groups of people. VISUAL MATERIALS:
Additional Help and InformationAre you in need of assistance? Please email info@berkeleyprize.org. |
|





